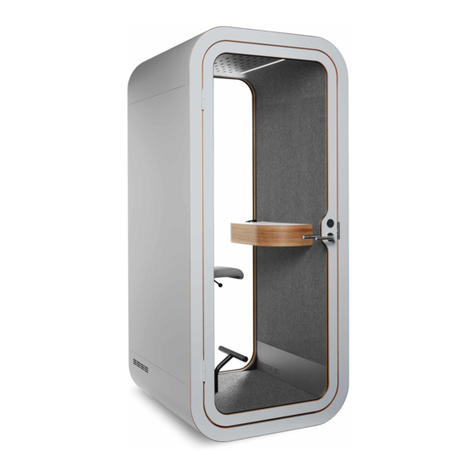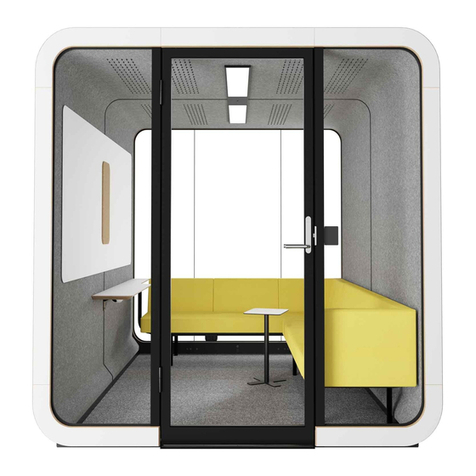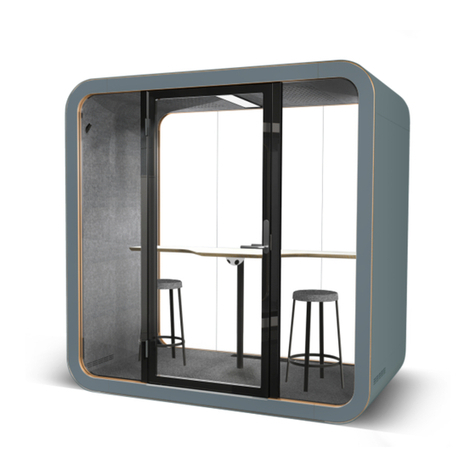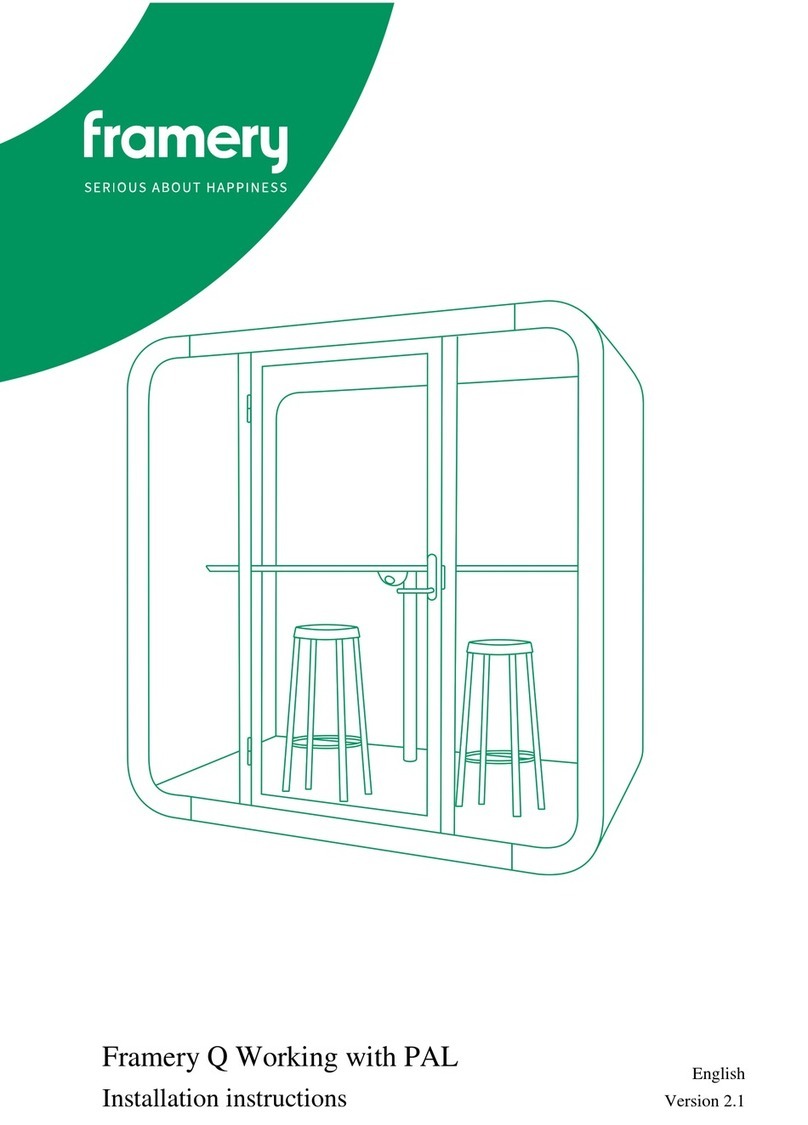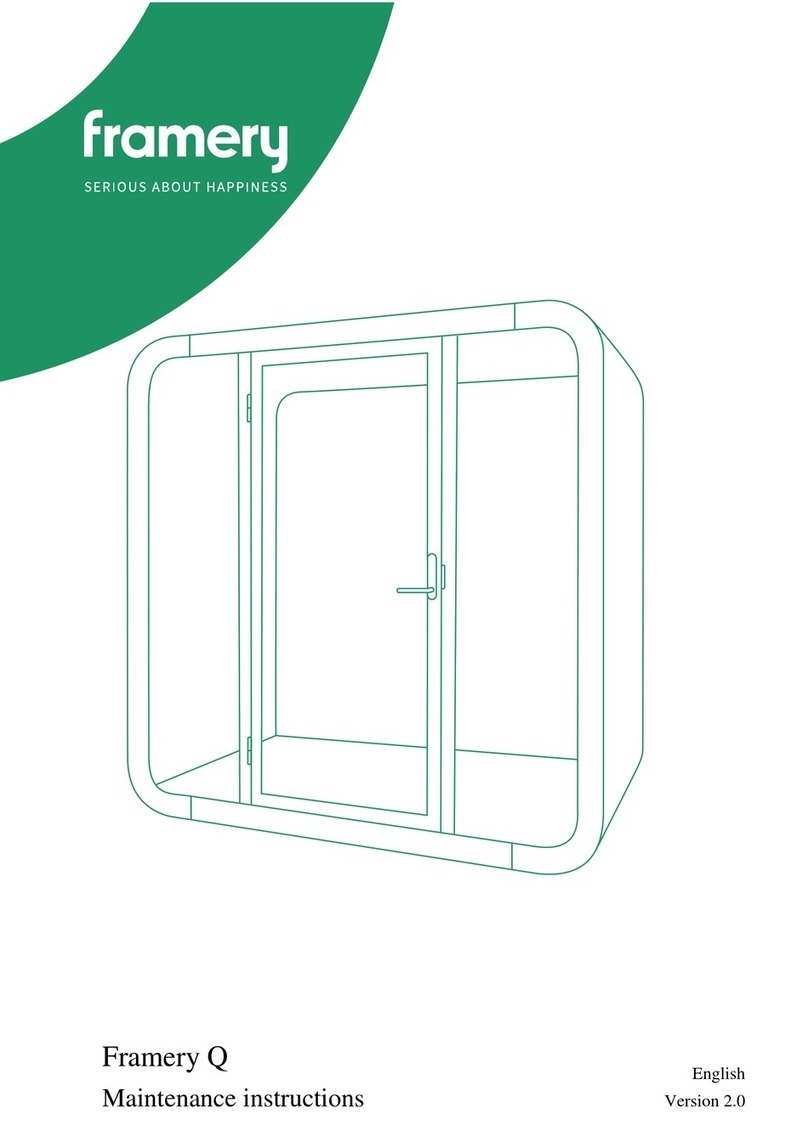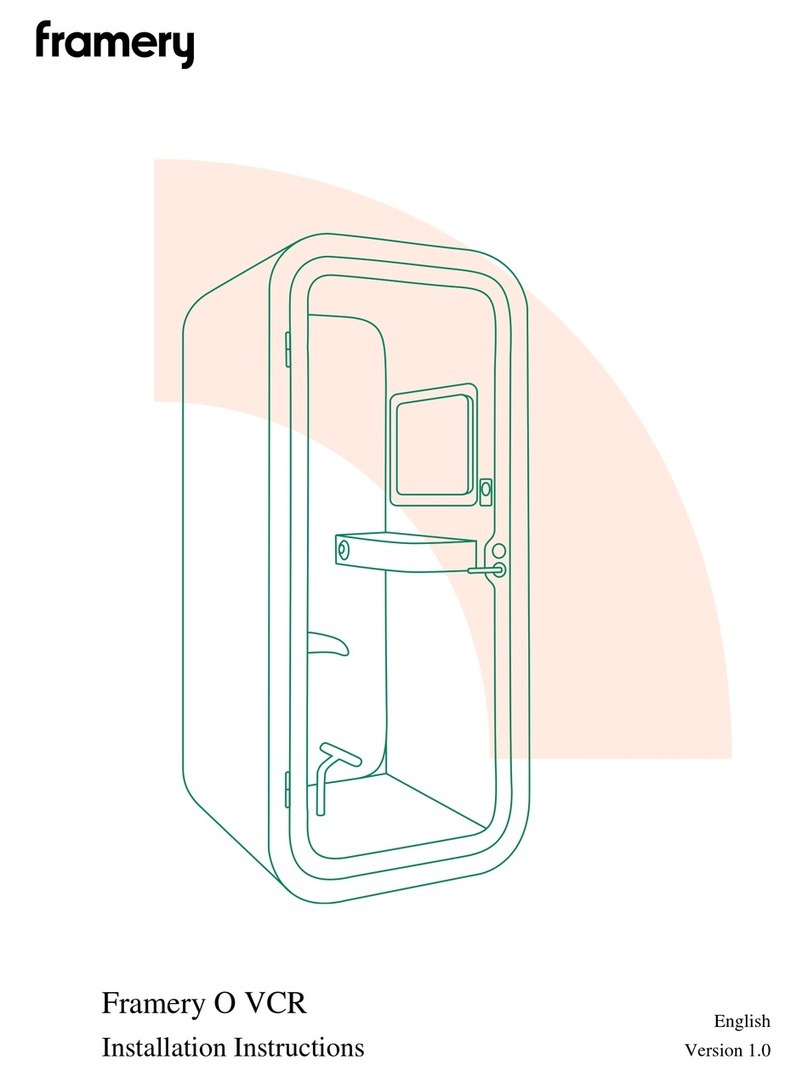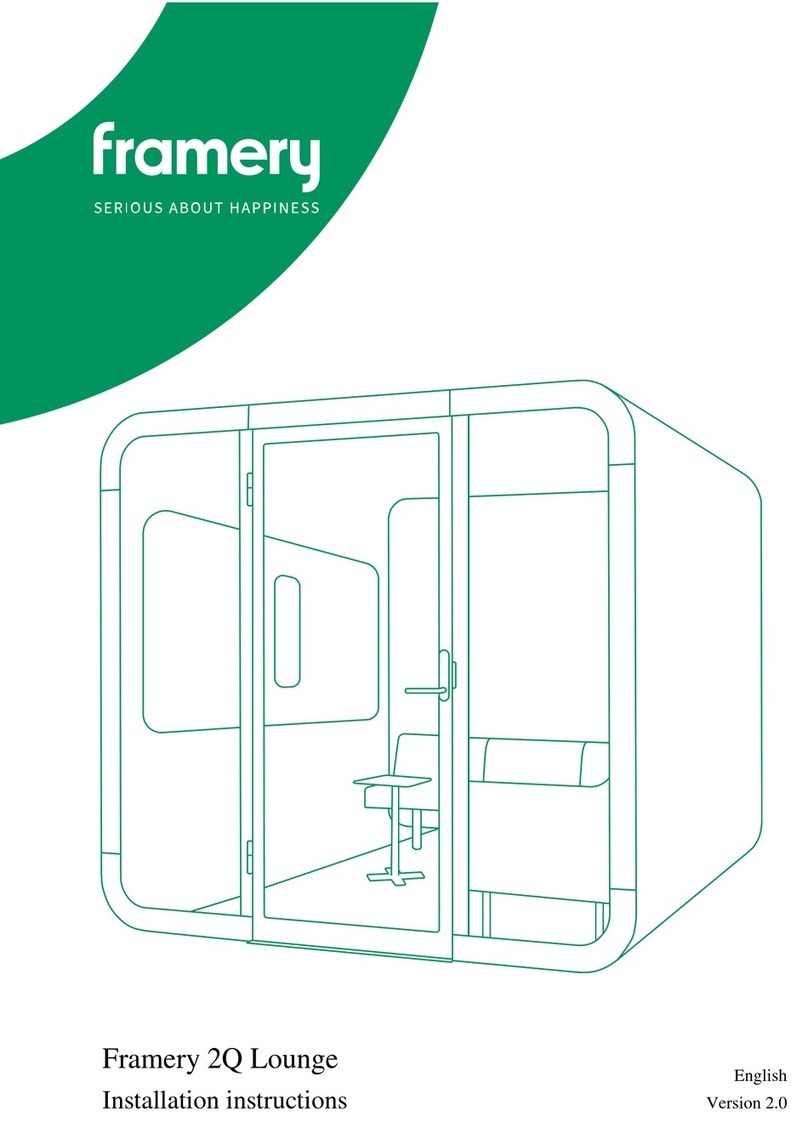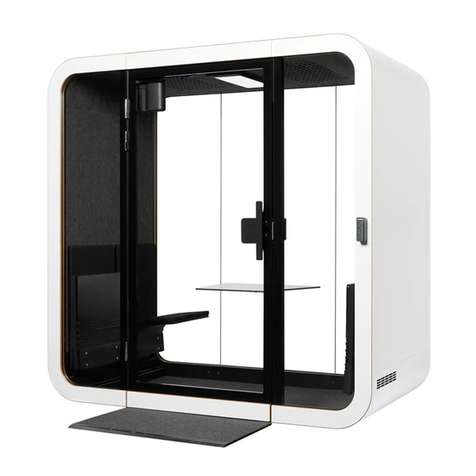
Framery 2Q Huddle
Contents
1 Warranty checklist....................................................................................... 7
2 Important safety and product instructions............................................... 8
2.1 Preface....................................................................................................................8
2.2 Product information................................................................................................ 8
2.3 Copyright.................................................................................................................8
2.4 Manual contents..................................................................................................... 8
2.5 Intended use...........................................................................................................8
2.5.1 Non-conventional use.................................................................................8
2.5.2 Ambient conditions for use.........................................................................9
2.6 Warning, information, and safety symbols in this manual...................................... 9
2.7 Main safety risks related to the installation, maintenance, disassembly, and
use of the product.................................................................................................... 9
2.7.1 Installation, maintenance, and disassembly............................................. 10
2.7.2 Electrical safety........................................................................................ 10
2.7.3 Fire safety.................................................................................................11
2.7.4 Use............................................................................................................12
3 Installation requirements.......................................................................... 14
3.1 Tools and accessories.......................................................................................... 14
3.2 Main dimensions...................................................................................................15
3.3 Installation space..................................................................................................16
3.4 Operating space................................................................................................... 16
4 Prepare the carpet for installation...........................................................17
5 Install the back half of the pod................................................................18
5.1 Install the back half of the floor........................................................................... 18
5.2 Install the back half of the roof............................................................................ 22
5.2.1 Prepare the roof modules (back)............................................................. 22
5.2.2 Attach the roof modules together (back)..................................................24
5.2.3 Install the upper frame (back).................................................................. 26
5.3 Install the wall modules and the roof of the back half of the pod......................... 27
5.3.1 Install the support beam to the wall modules (back)................................27
5.3.2 Assemble the roof support beams (back)................................................ 28
5.3.3 Install the back half of the roof to the wall modules................................. 29
5.3.4 Install the combined roof and walls to the floor (back).............................32
6 Install the front half of the pod................................................................34
6.1 Install the front half of the floor............................................................................34
6.2 Install the front half of the roof.............................................................................36
6.2.1 Prepare the roof modules (front)..............................................................36
6.2.2 Attach the roof modules together (front).................................................. 38
6.3 Install the wall modules and the roof of the front half of the pod..........................41






