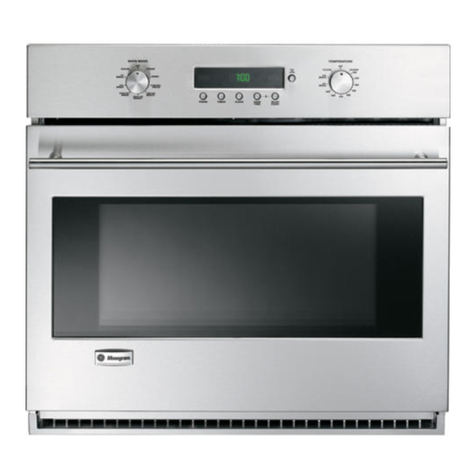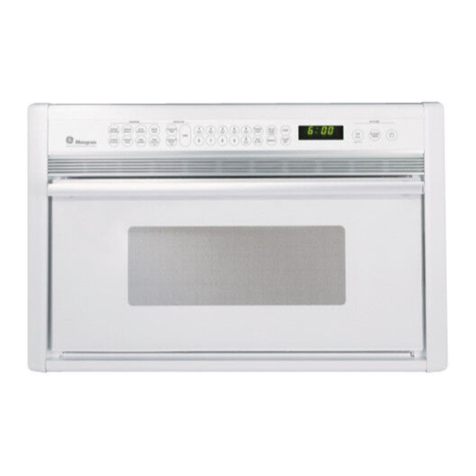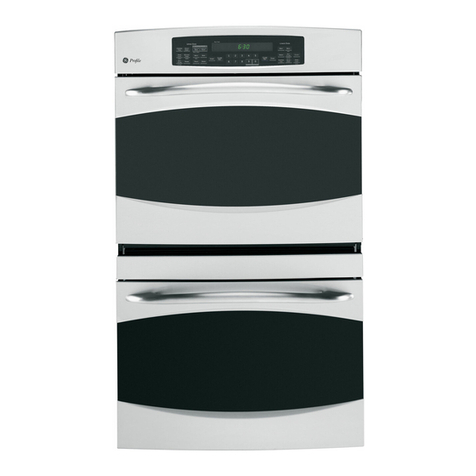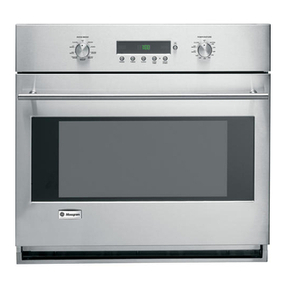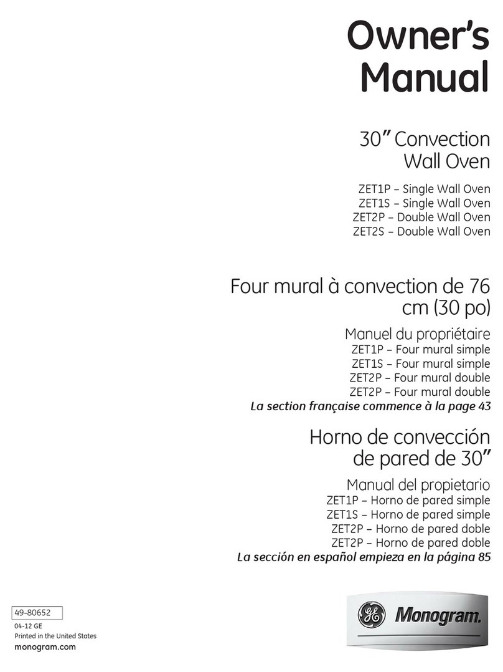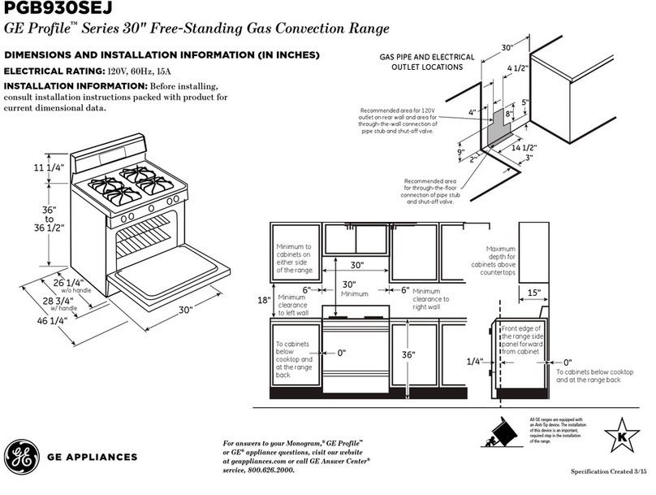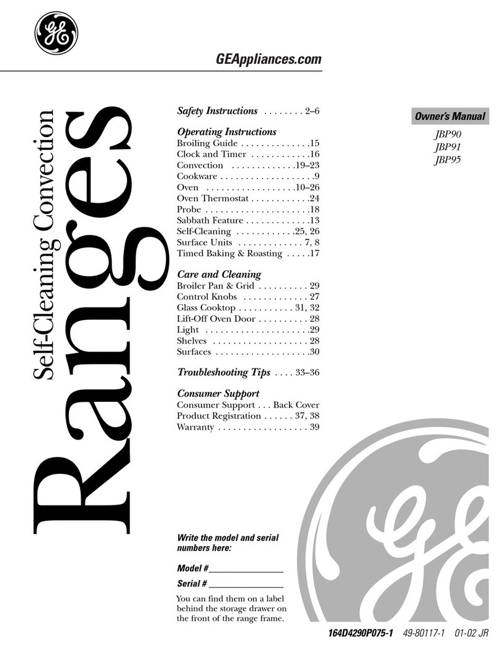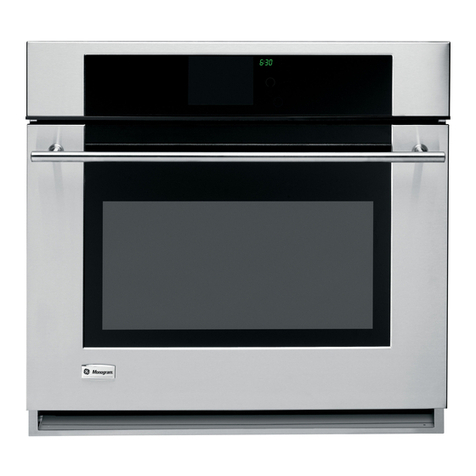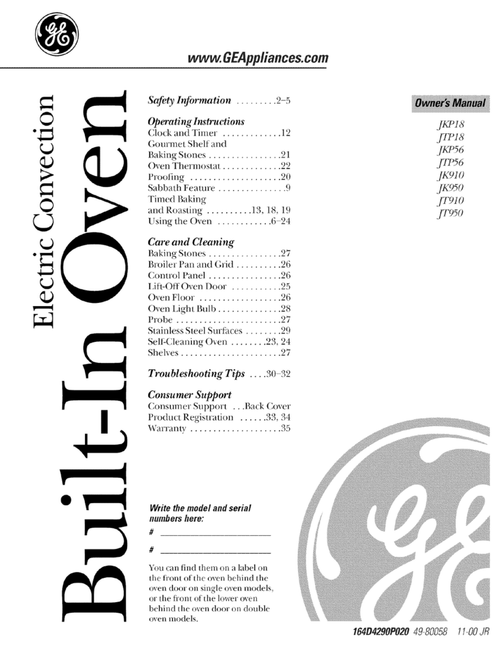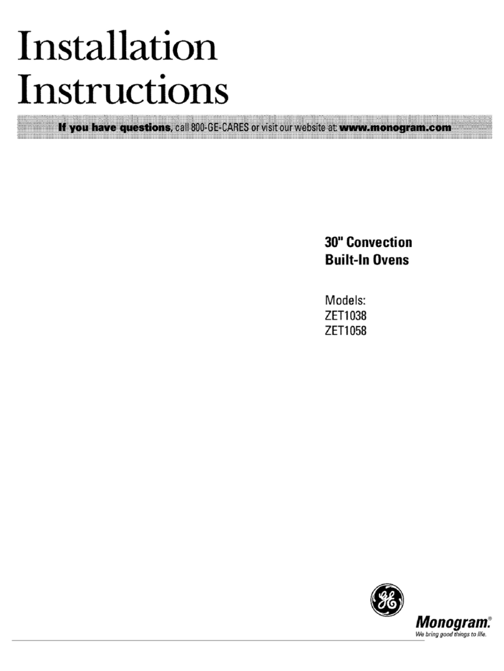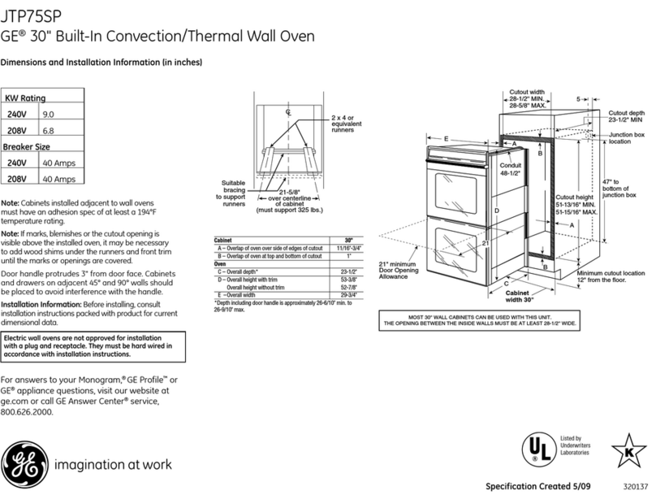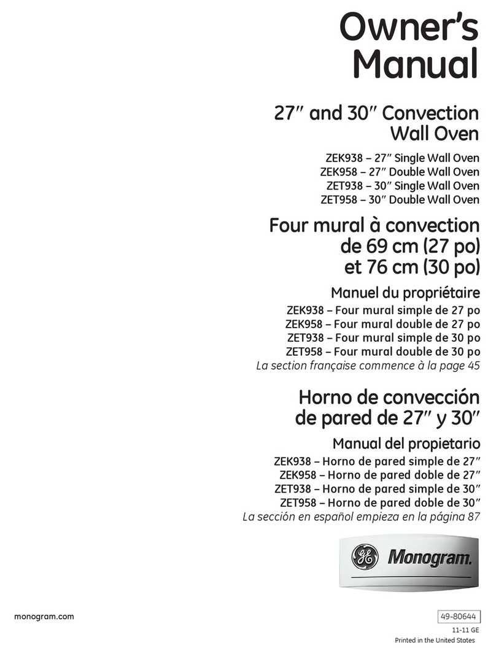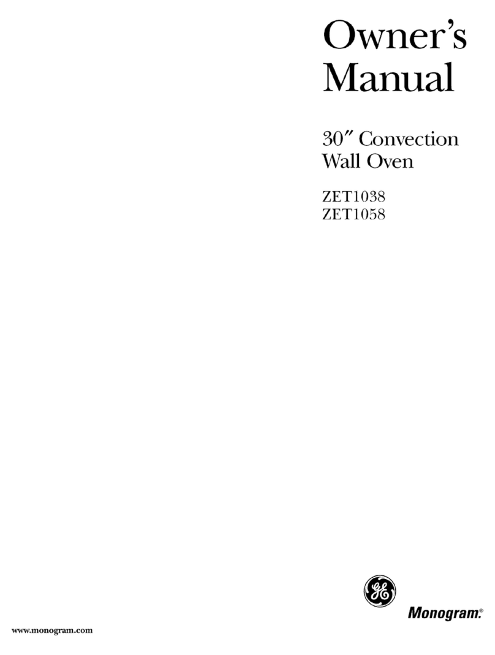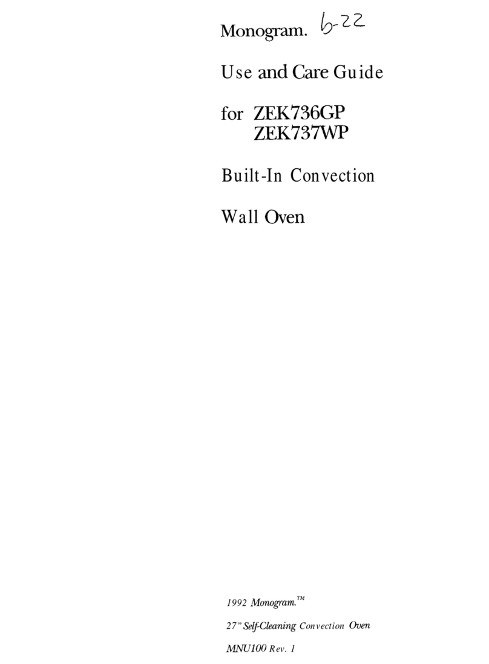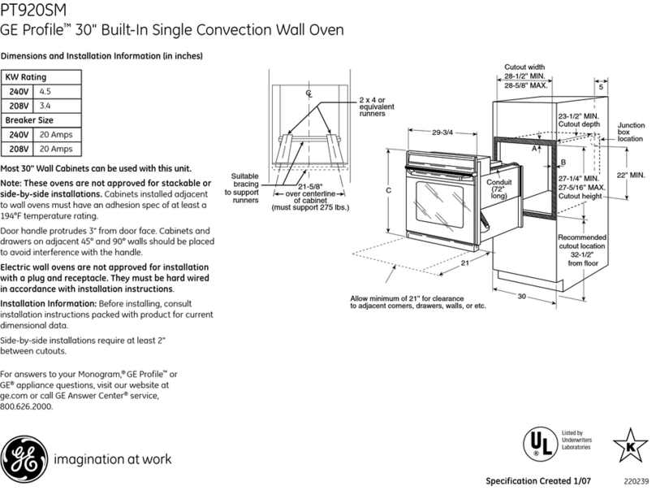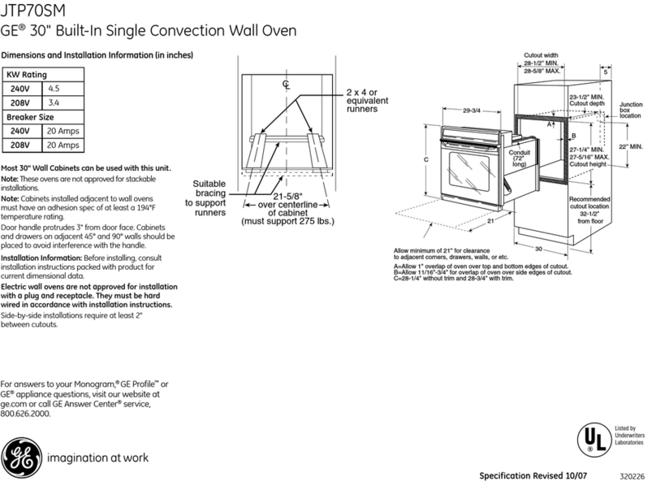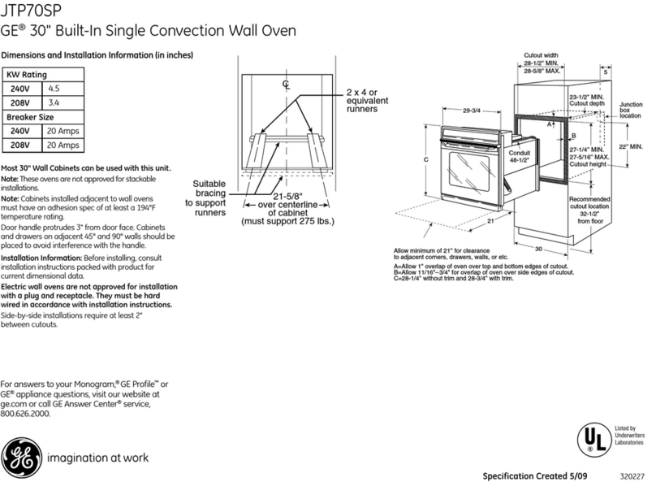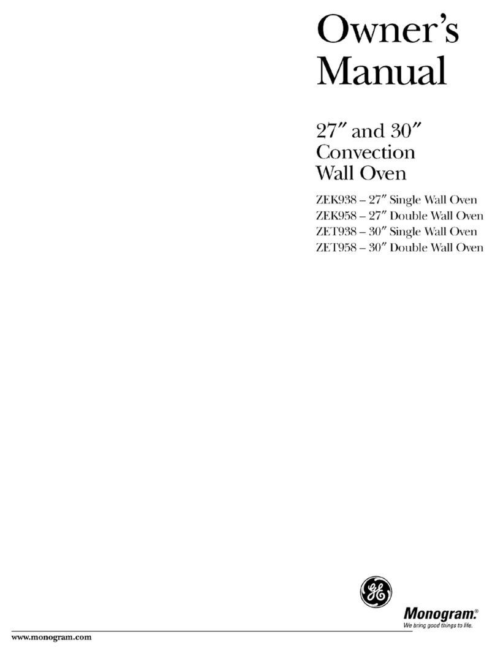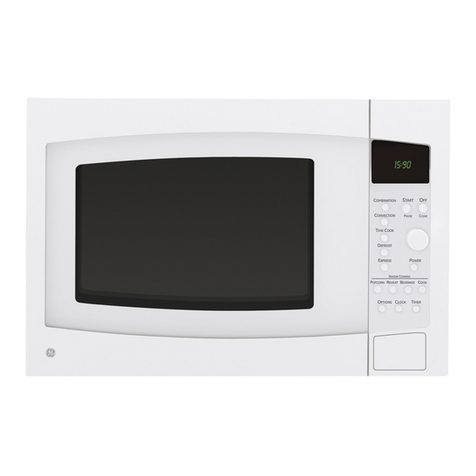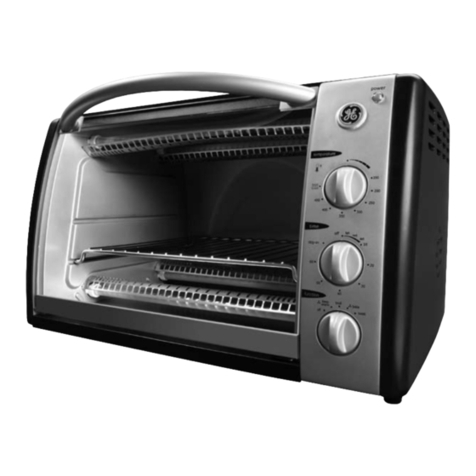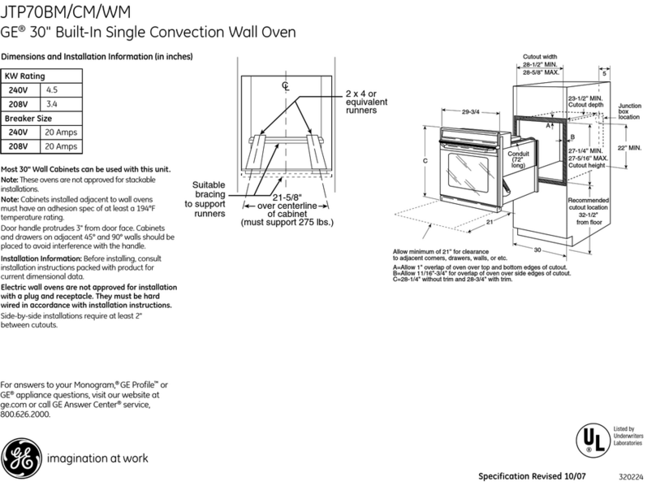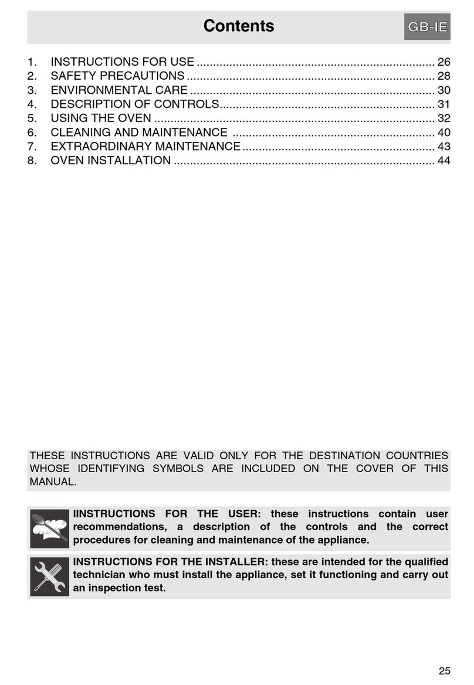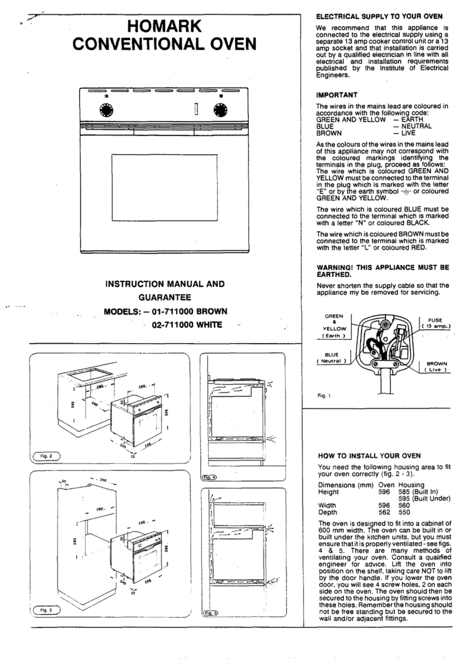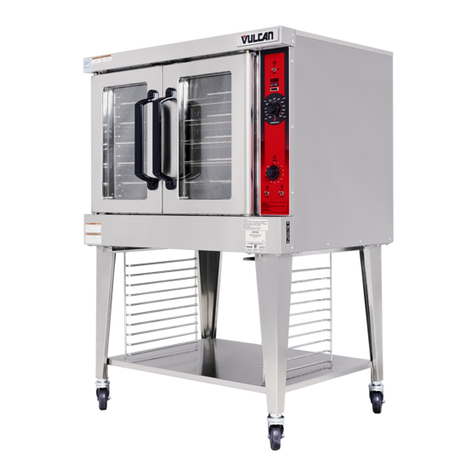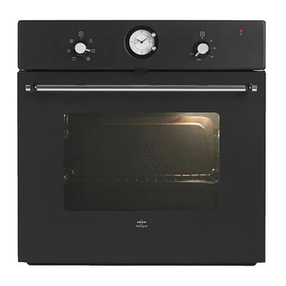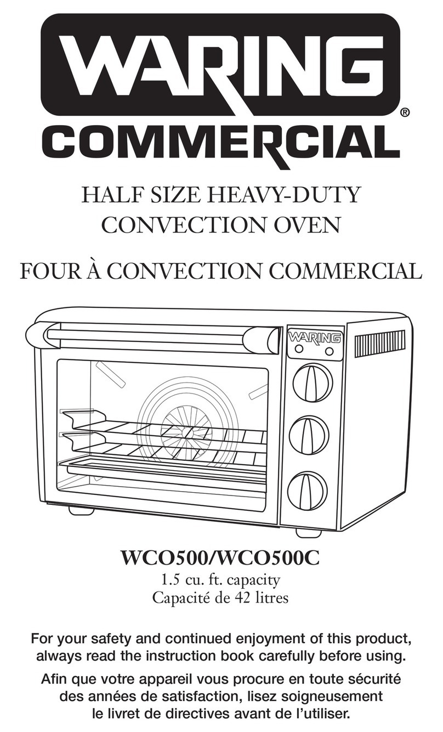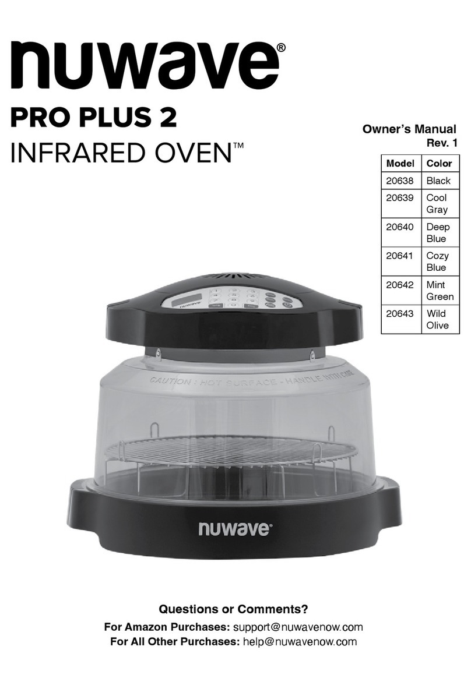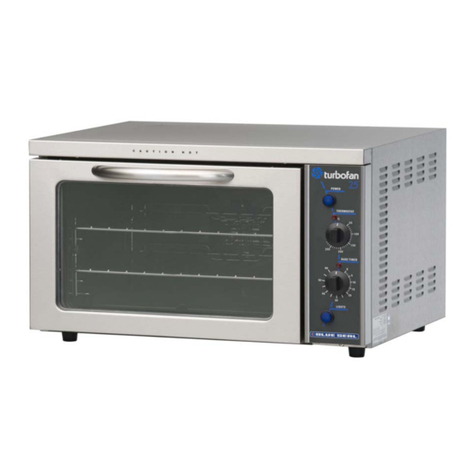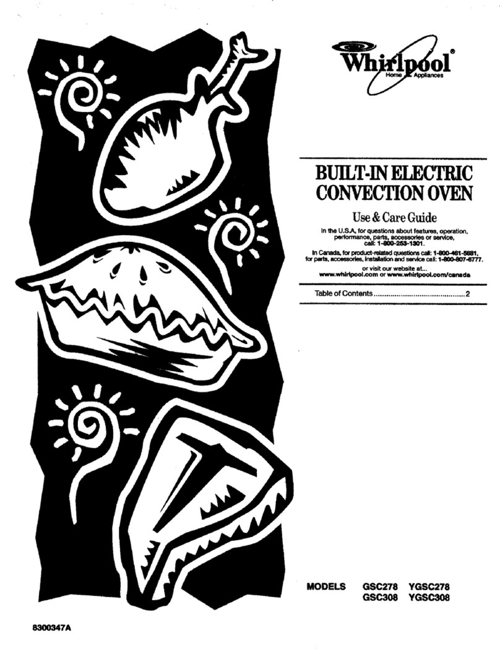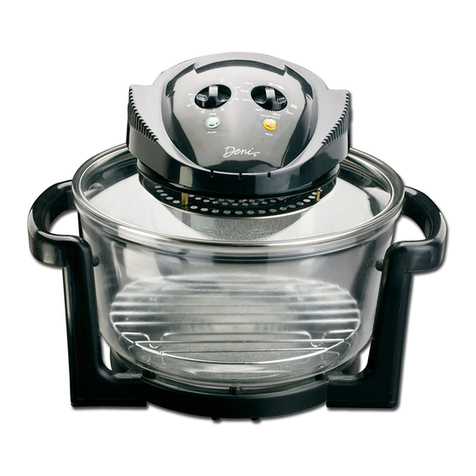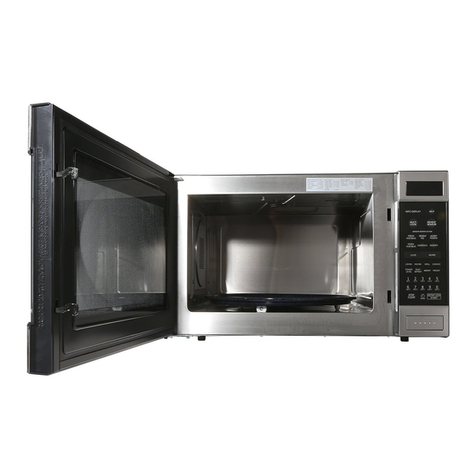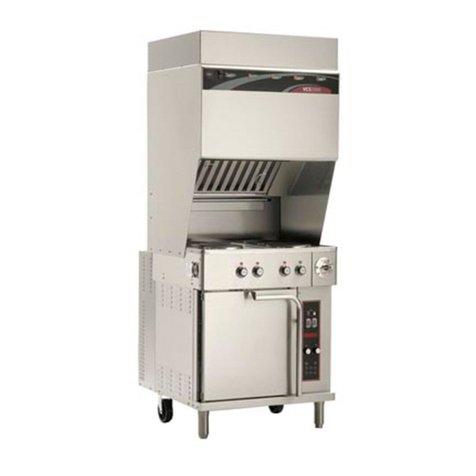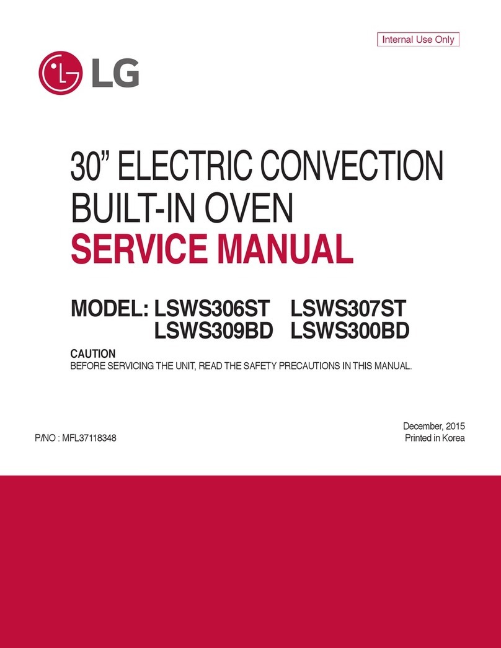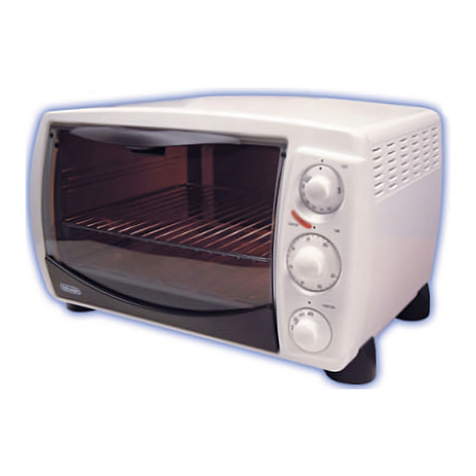Features and Benefits
• Glass Touch Controls - Features a smooth glass design that is easy-to-operate and easy-
to-clean
• PreciseAir™Convection System - Delivers even air and heat circulation for superior
baking and roasting results
• Flat Back Convection - Features a more streamline convection fan that better
accommodates baking and roasting pans
• Convection Bake (Multi-Mode) - Offers three specialized modes for different cooking
needs: single-rack convection baking, multi-rack convection baking and
convection roasting
• Eight-Pass Bake Element - A powerful, continuous heating element loops throughout the
oven, delivering evenly cooked foods
• Six-Pass Broil Element - Provides a more even coverage of the food on the broiler pan
• Convection Roast - Provides even cooking and consistent results, roasting meats faster
than a traditional oven
• Hidden Bake Oven Interior - Hides previously exposed bottom element to deliver a clean
interior appearance
• Self-Clean Heavy-Duty Oven Racks - Double coated porcelain-enameled racks no longer
require hand cleaning
• Interior Oven Light - Supplies light to make viewing the progress of cooking easy
and convenient
• Model PK916BMBB – Black on black
• Model PK916CMCC – Bisque on bisque
• Model PK916WMWW – White on white
PK916BM/CM/WM
GE Profile™27" Built-In Single Convection Wall Oven
Specification Revised 10/07 220361
