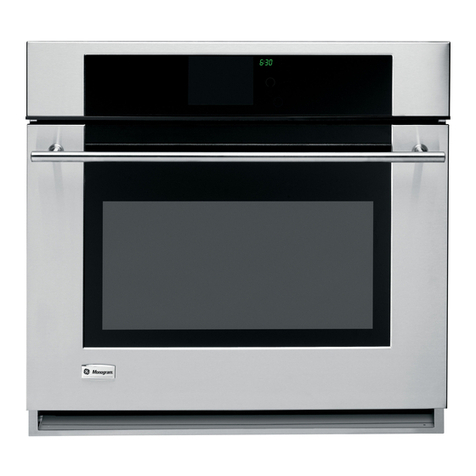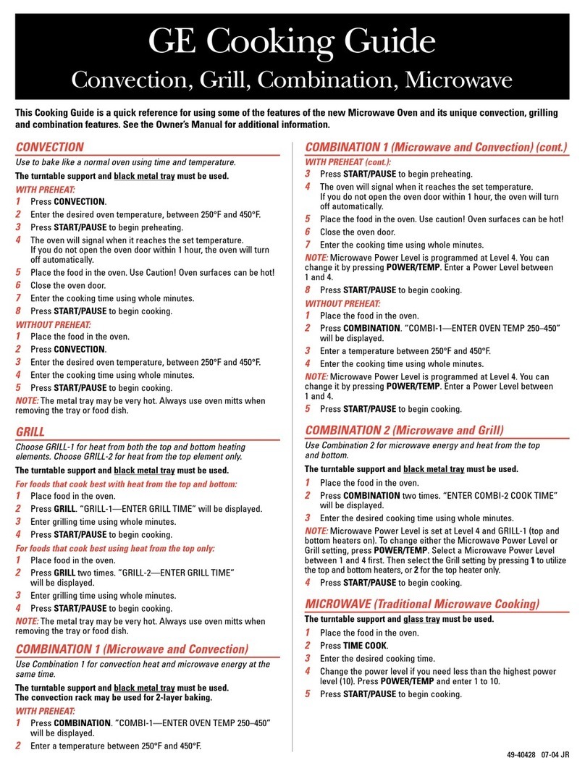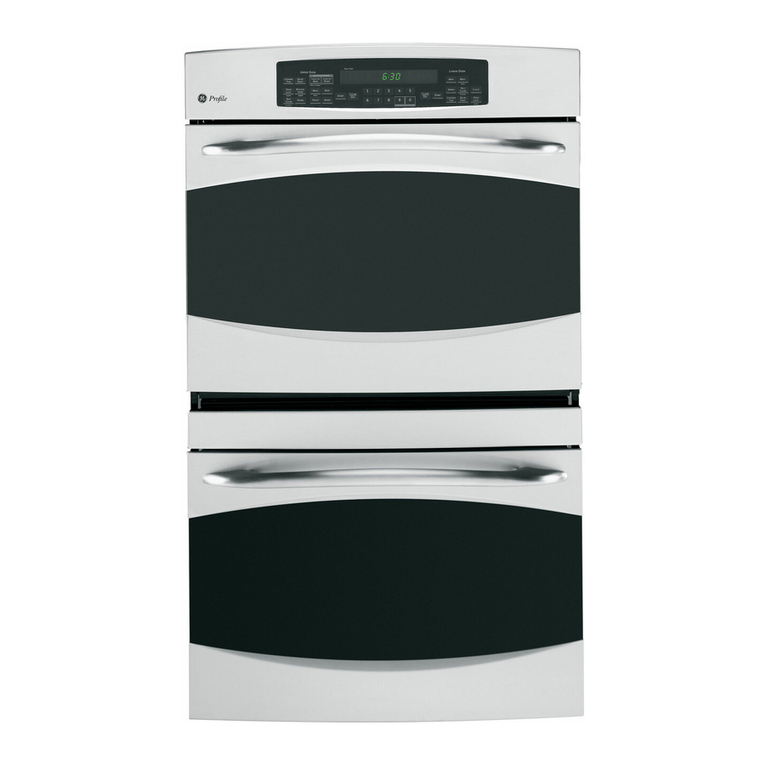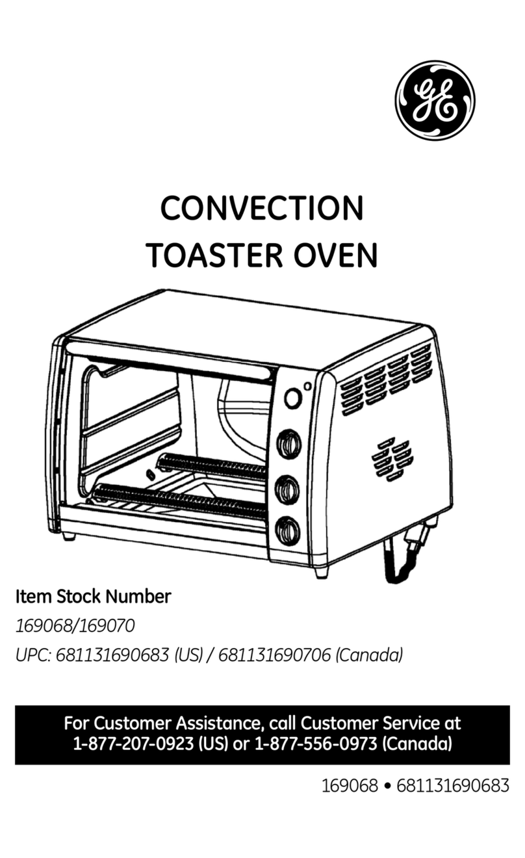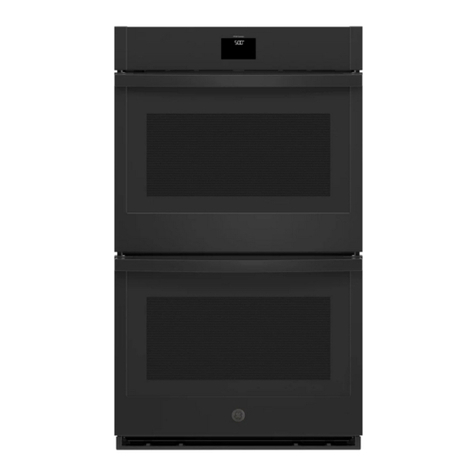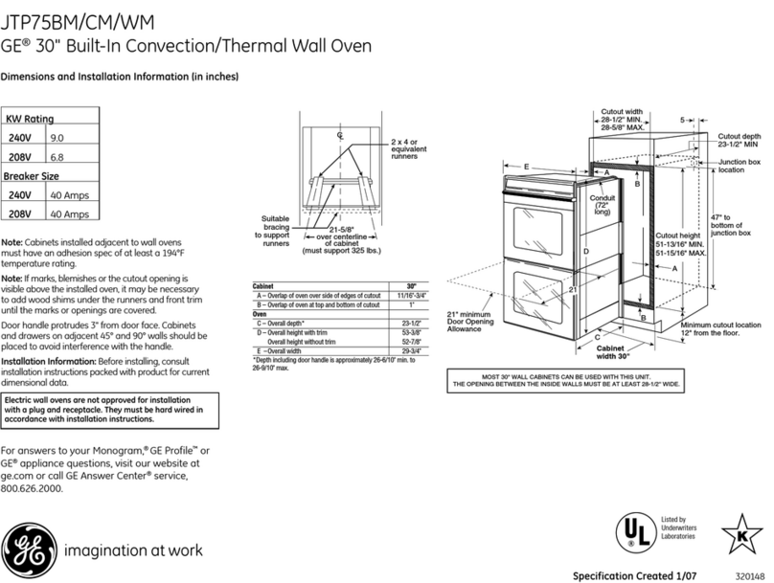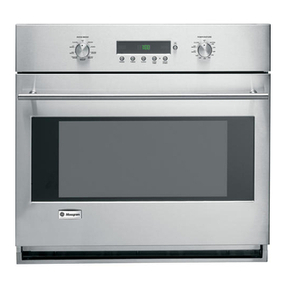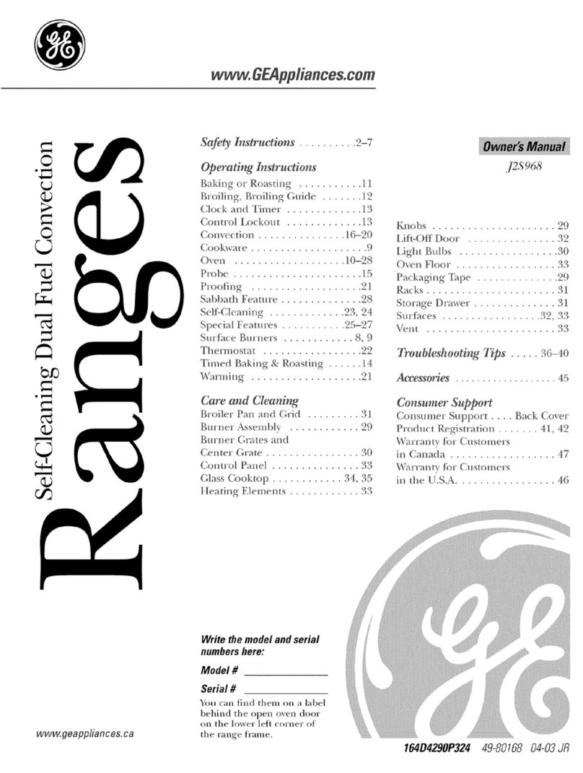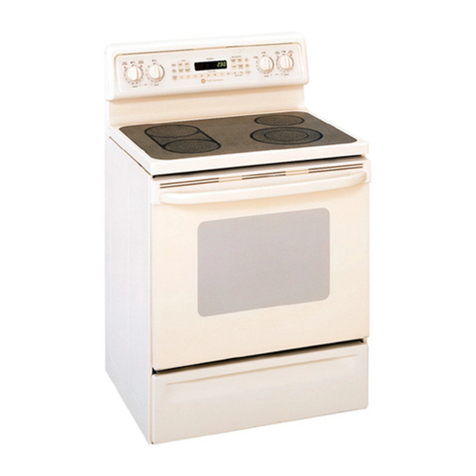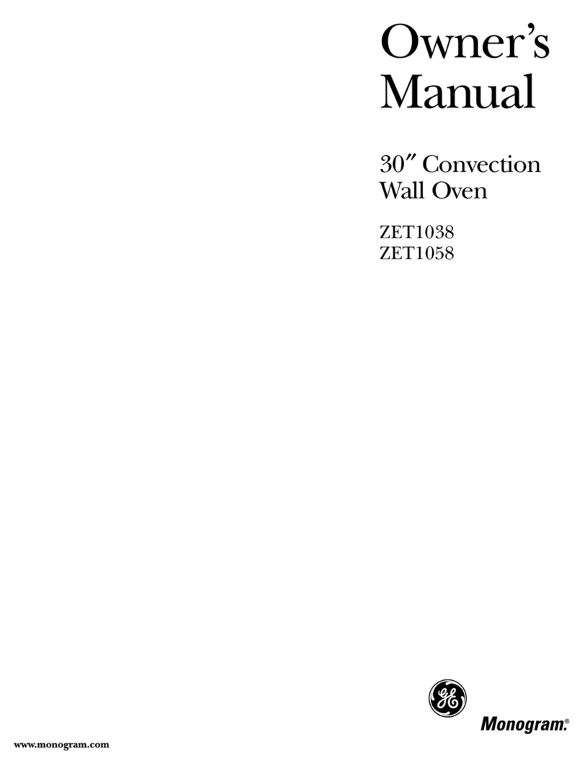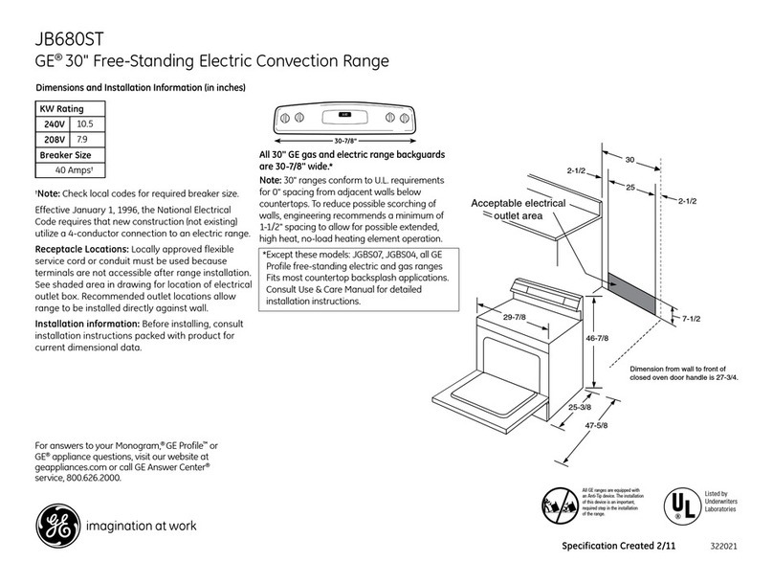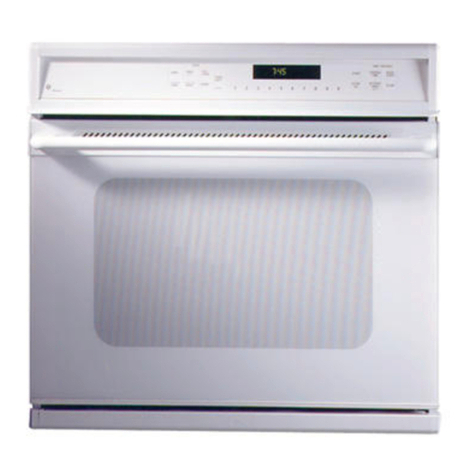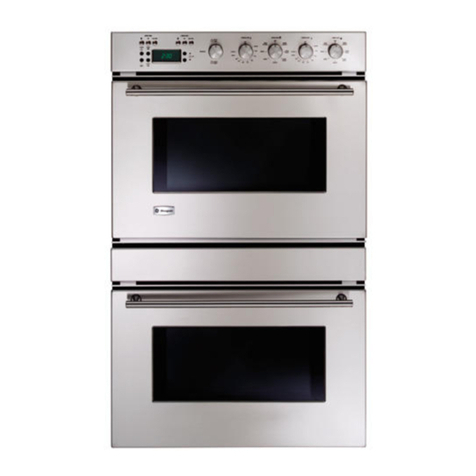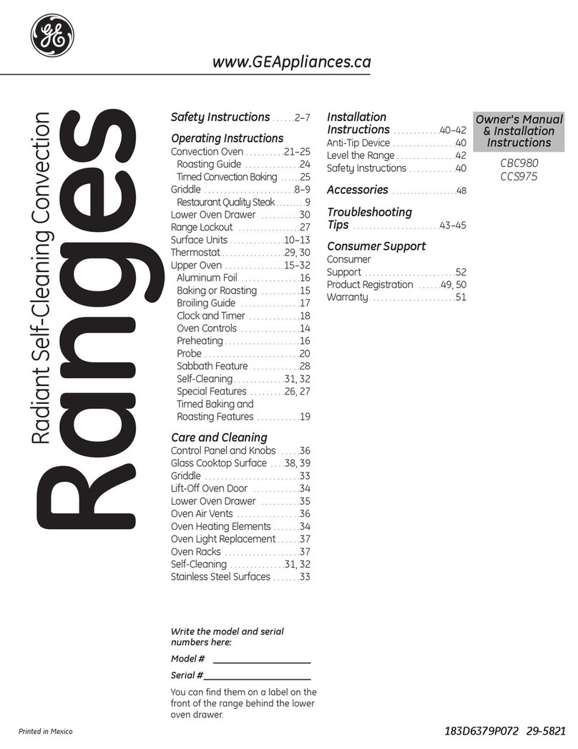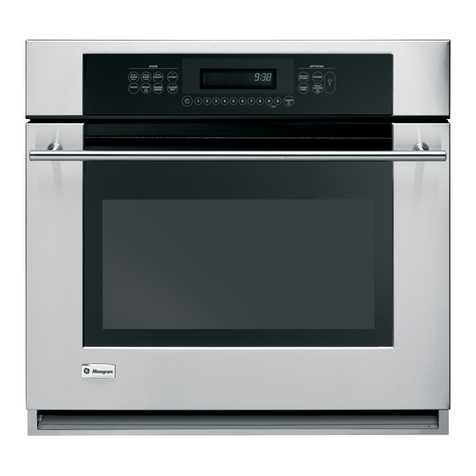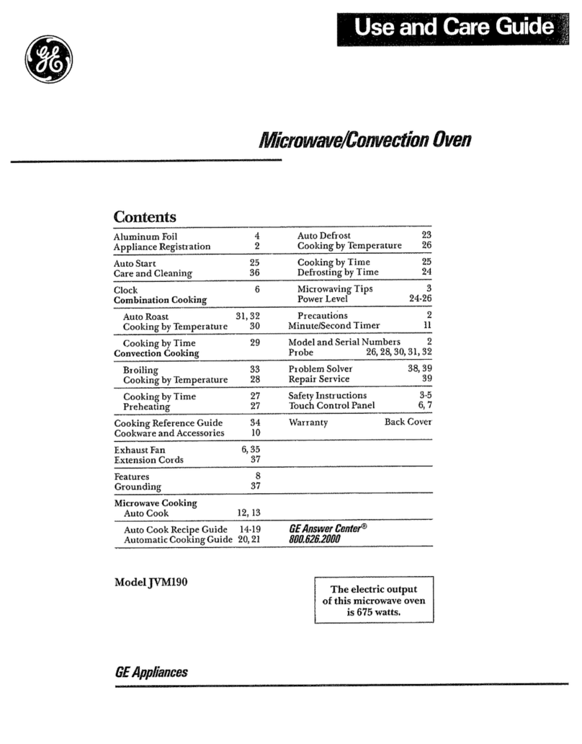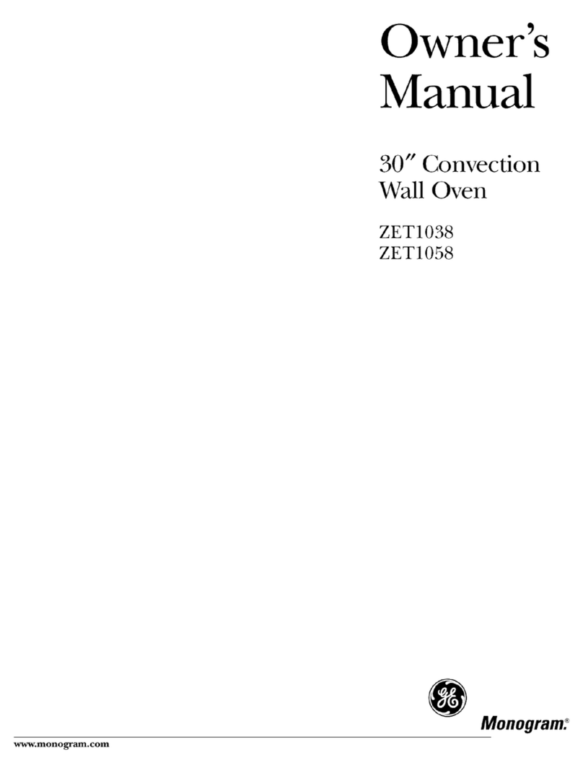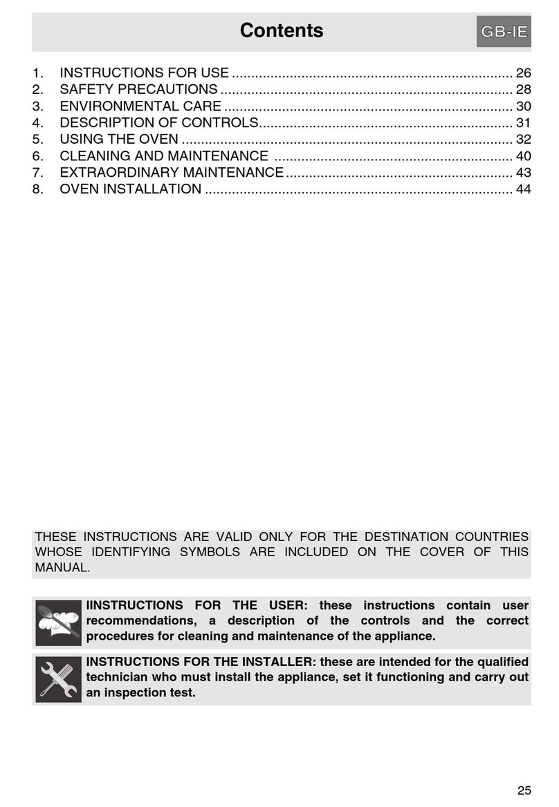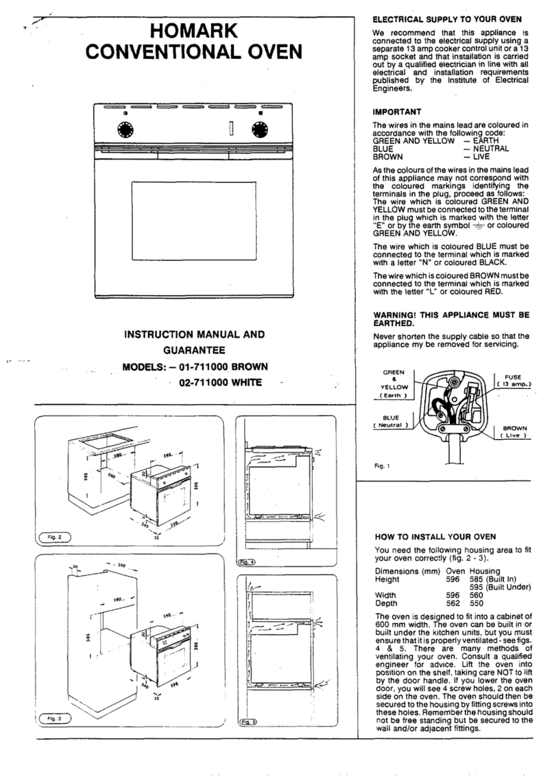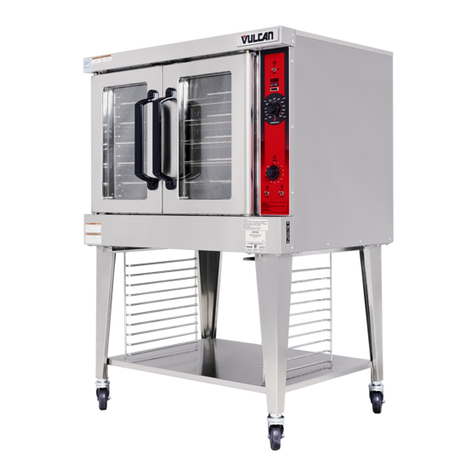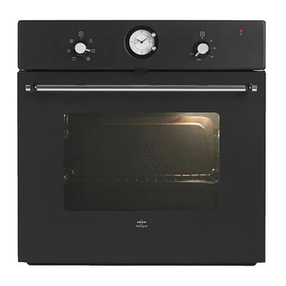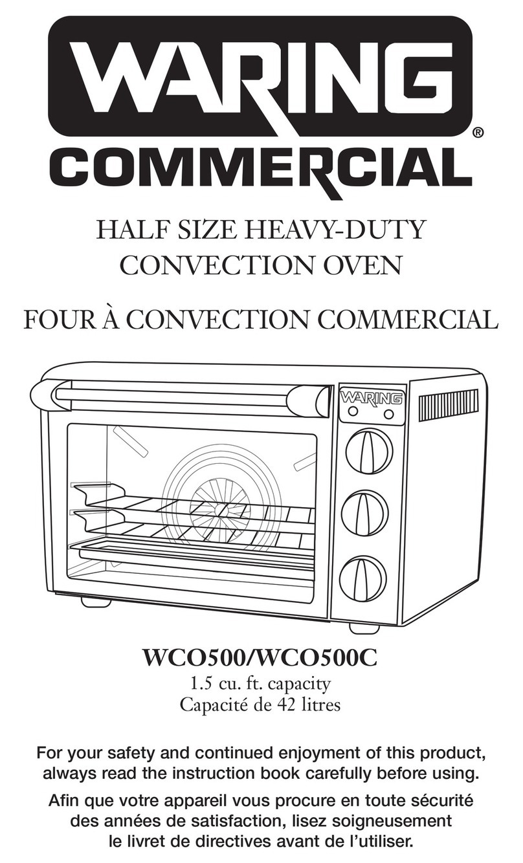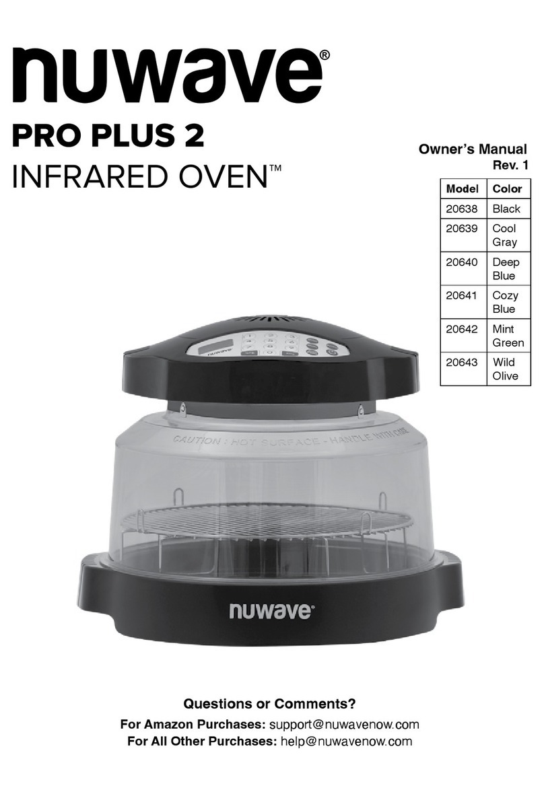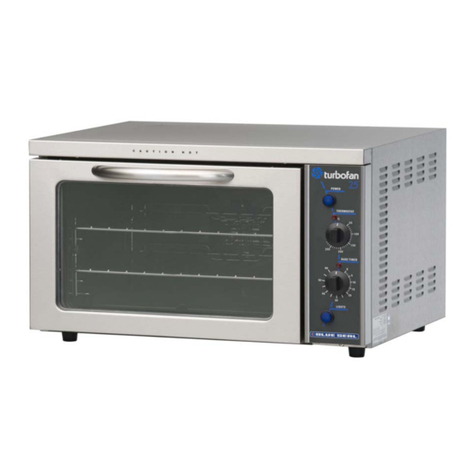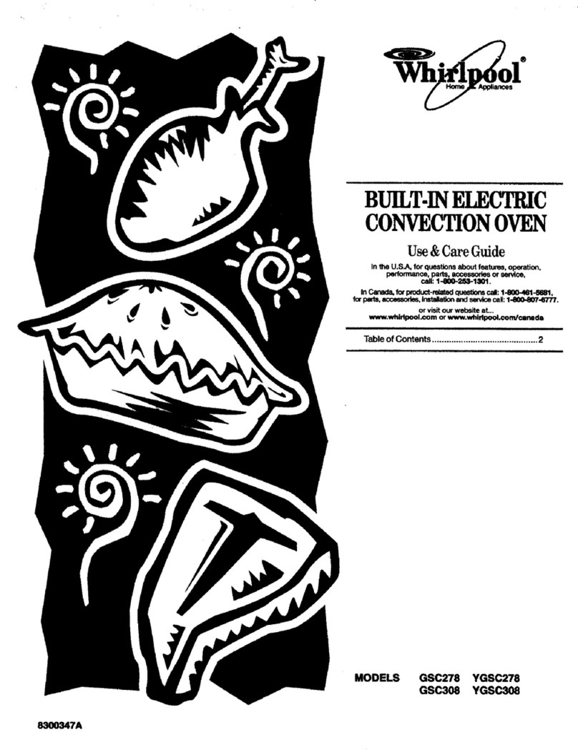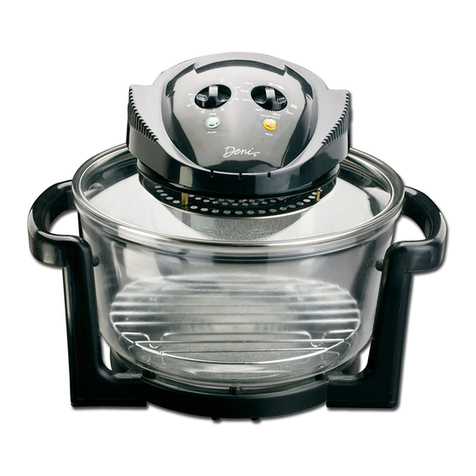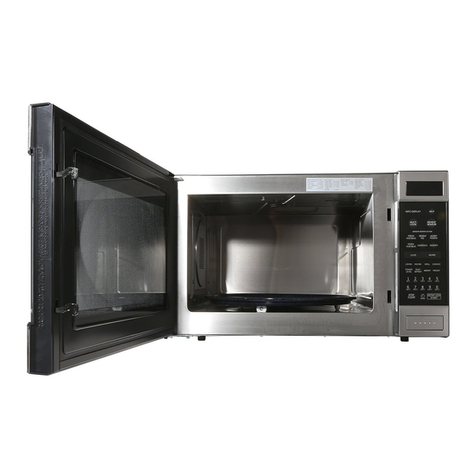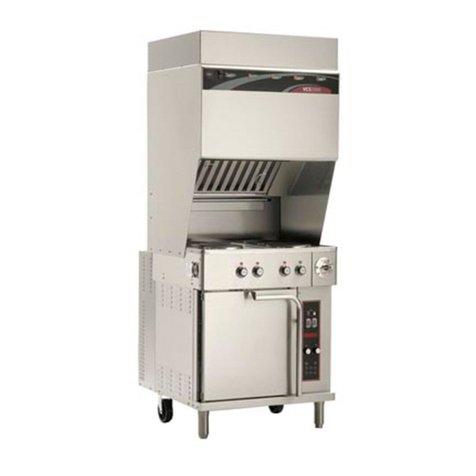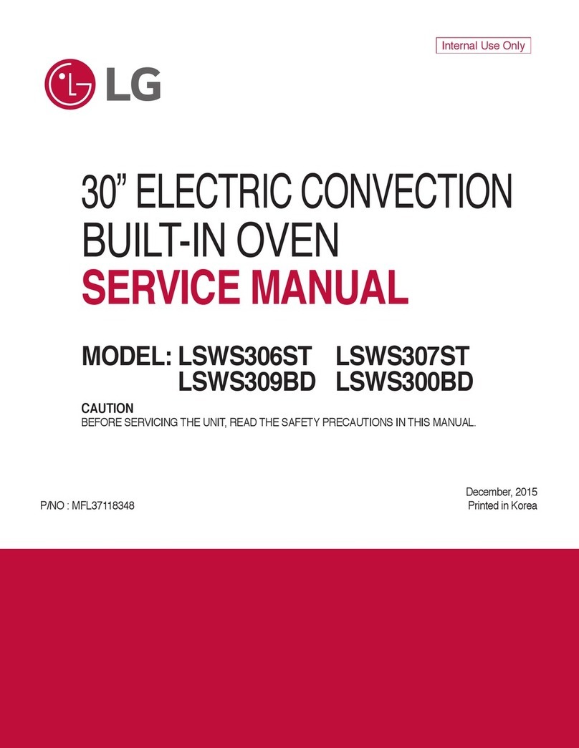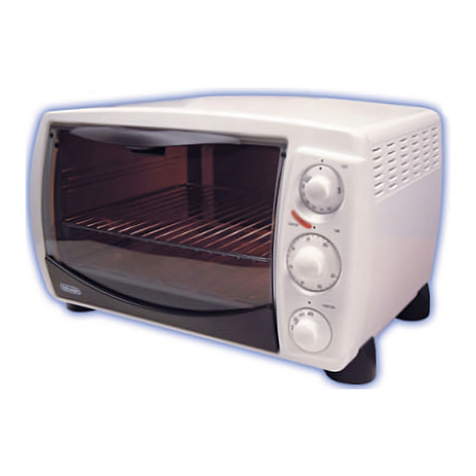Dimensions and Installation Information (in inches)
For answers to your Monogram,® GE Profile™or
GE®appliance questions, visit our website at
ge.com or call GE Answer Center®service,
800.626.2000.
320226
Specification Revised 10/07
JTP70SM
GE®30" Built-In Single Convection Wall Oven
Listed by
Underwriters
Laboratories
KW Rating
240V 4.5
208V 3.4
Breaker Size
240V 20 Amps
208V 20 Amps
Most 30" Wall Cabinets can be used with this unit.
Note: These ovens are not approved for stackable
installations.
Note: Cabinets installed adjacent to wall ovens
must have an adhesion spec of at least a 194°F
temperature rating.
Door handle protrudes 3" from door face. Cabinets
and drawers on adjacent 45° and 90° walls should be
placed to avoid interference with the handle.
Installation Information: Before installing, consult
installation instructions packed with product for
current dimensional data.
Electric wall ovens are not approved for installation
with a plug and receptacle. They must be hard
wired in accordance with installation instructions.
Side-by-side installations require at least 2"
between cutouts.
C
L2 x 4 or
equivalent
runners
Suitable
bracing
to support
runners
21-5/8"
over centerline
of cabinet
(must support 275 lbs.)
Cutout width
28-1/2'' MIN.
28-5/8'' MAX.
29-3/4
C
30
Recommended
cutout location
32-1/2"
from floor
21
Junction
box
location
Allow minimum of 21'' for clearance
to adjacent corners, drawers, walls, or etc.
A=Allow 1" overlap of oven over top and bottom edges of cutout.
B=Allow 11/16"-3/4" for overlap of oven over side edges of cutout.
C=28-1/4" without trim and 28-3/4" with trim.
Conduit
(72"
long)
5
27-1/4'' MIN.
27-5/16'' MAX.
Cutout height
A
B
23-1/2'' MIN.
Cutout depth
22'' MIN.
C
L2 x 4 or
equivalent
runners
Suitable
bracing
to support
runners
21-5/8"
over centerline
of cabinet
(must support 275 lbs.)
Cutout width
28-1/2'' MIN.
28-5/8'' MAX.
29-3/4
C
30
Recommended
cutout location
32-1/2"
from floor
21
Junction
box
location
Allow minimum of 21'' for clearance
to adjacent corners, drawers, walls, or etc.
A=Allow 1" overlap of oven over top and bottom edges of cutout.
B=Allow 11/16"-3/4" for overlap of oven over side edges of cutout.
C=28-1/4" without trim and 28-3/4" with trim.
Conduit
(72"
long)
5
27-1/4'' MIN.
27-5/16'' MAX.
Cutout height
A
B
23-1/2'' MIN.
Cutout depth
22'' MIN.
