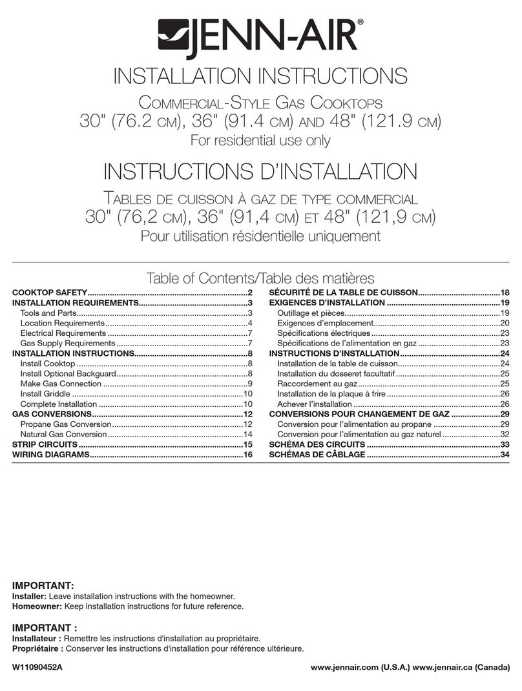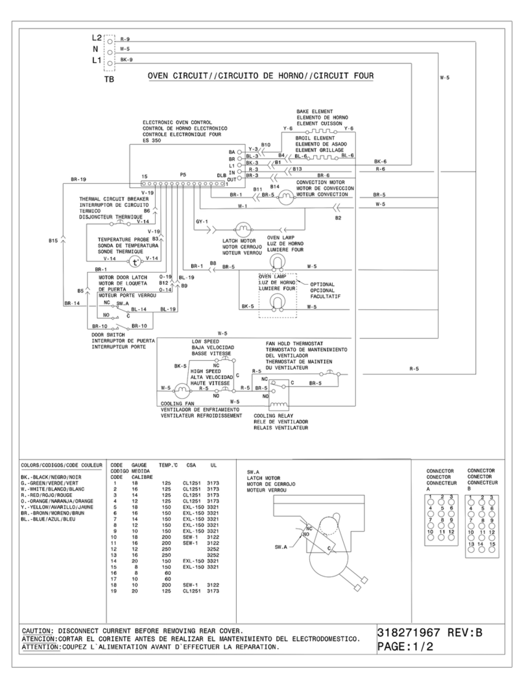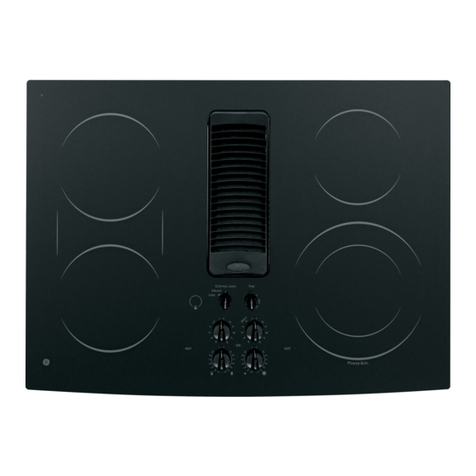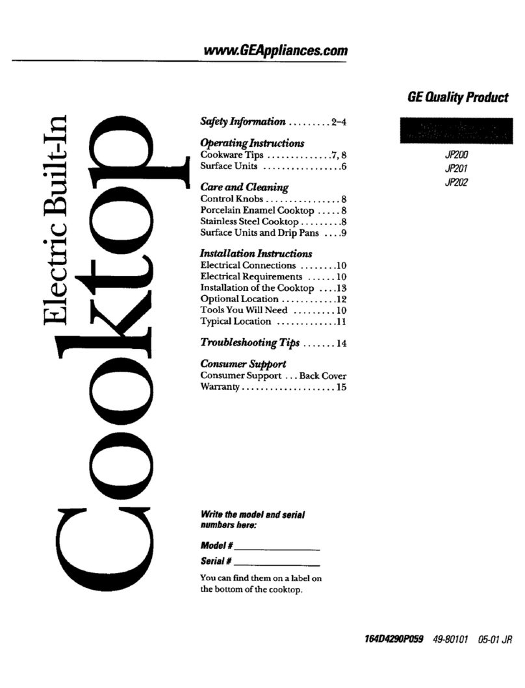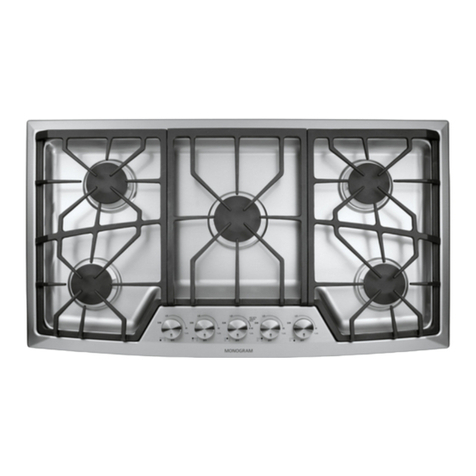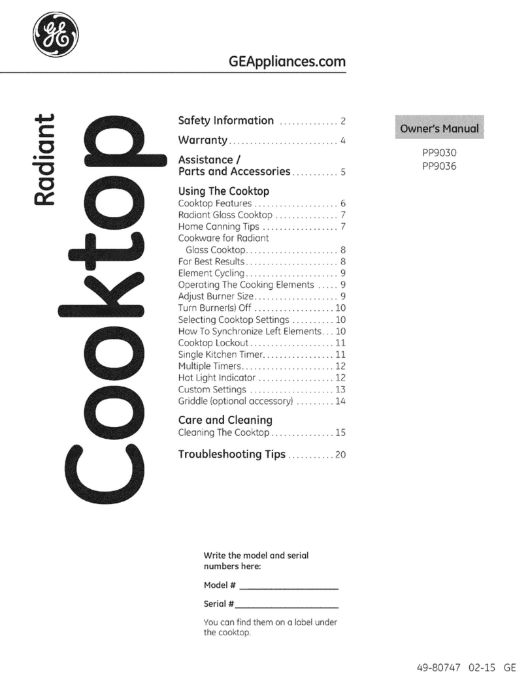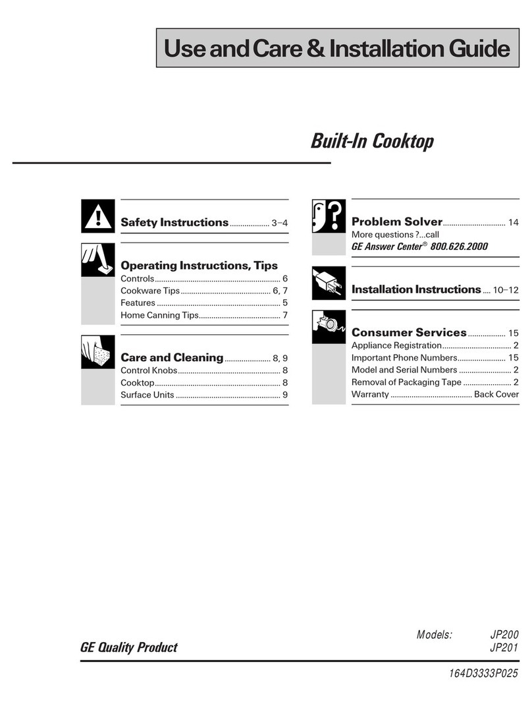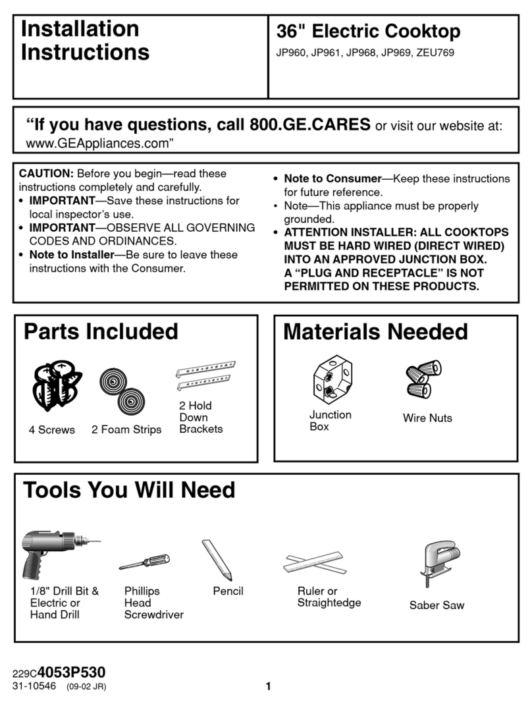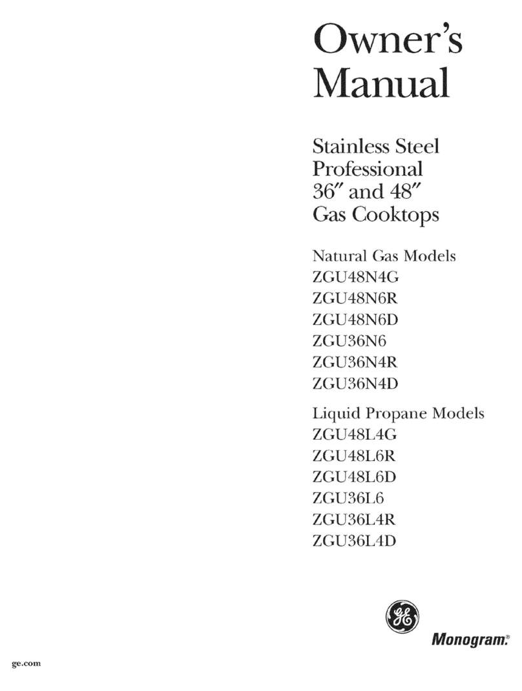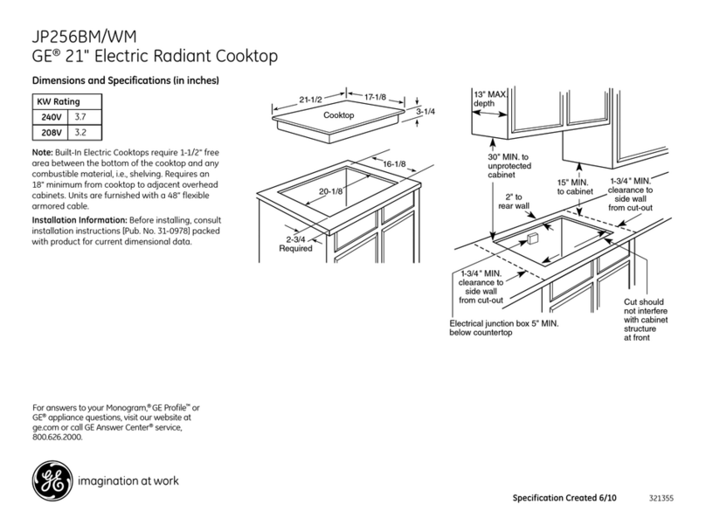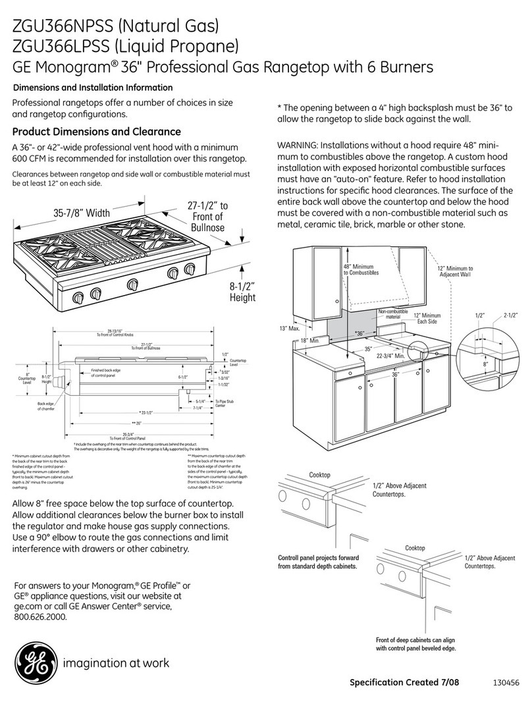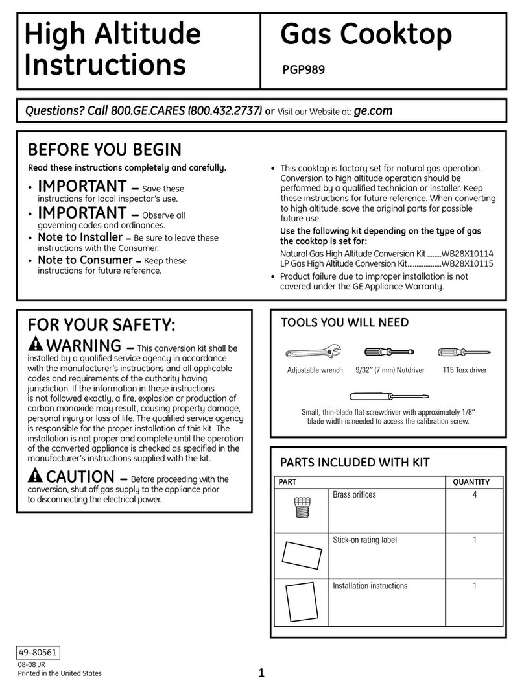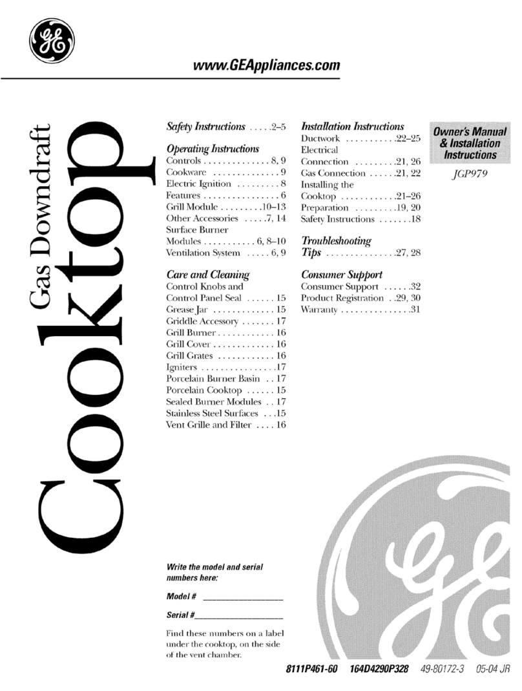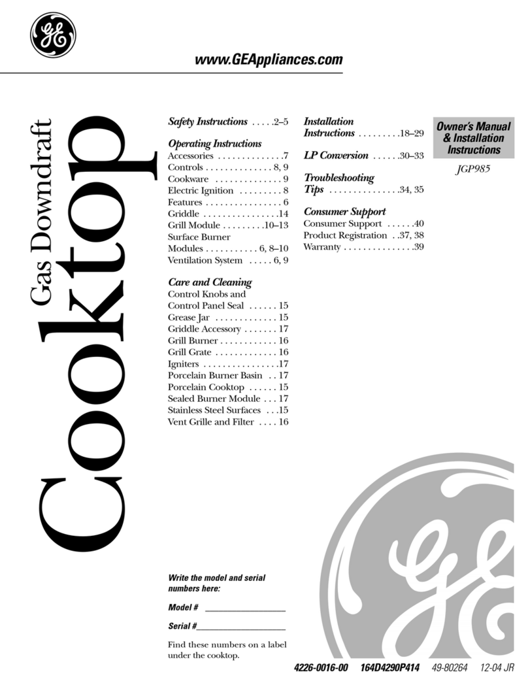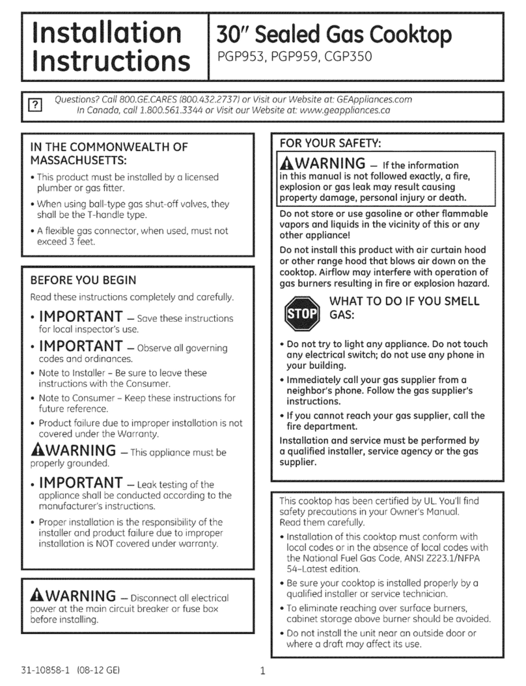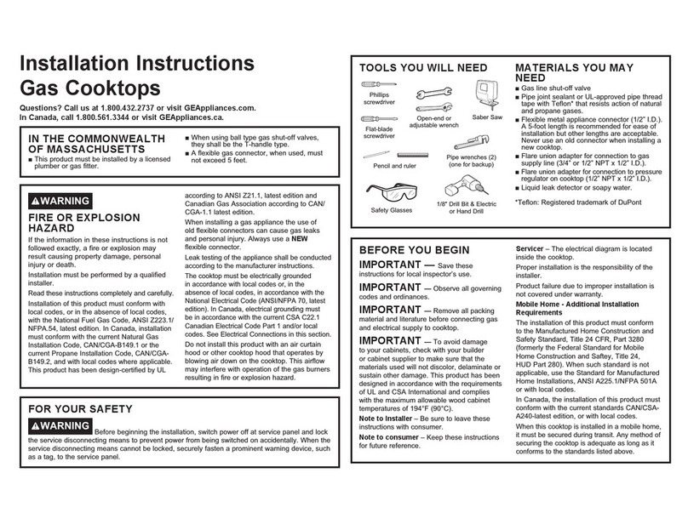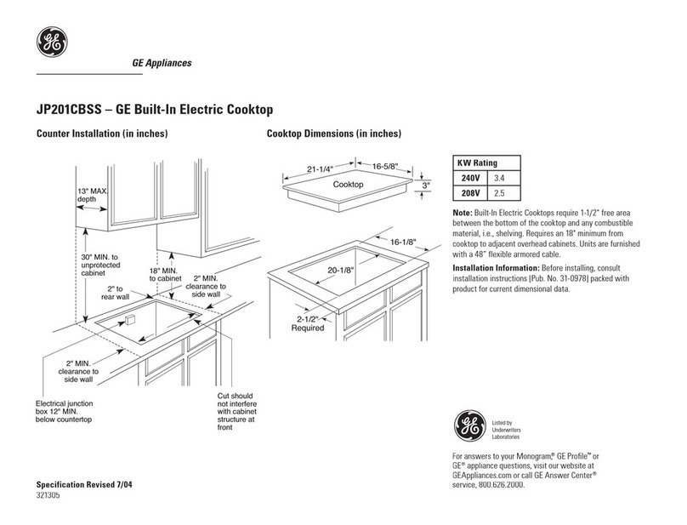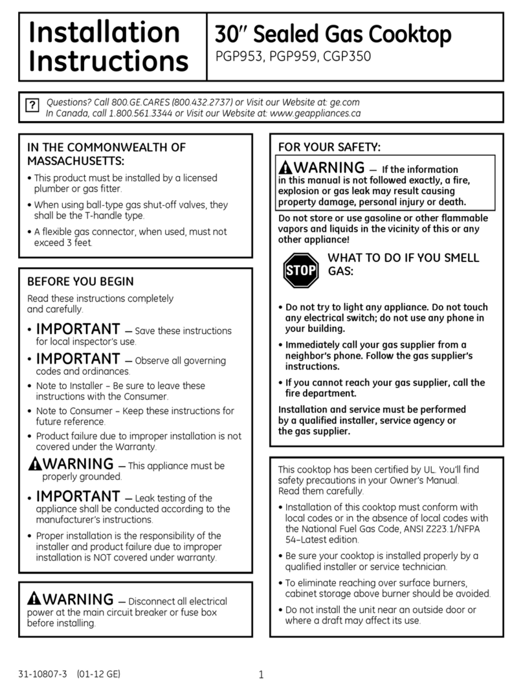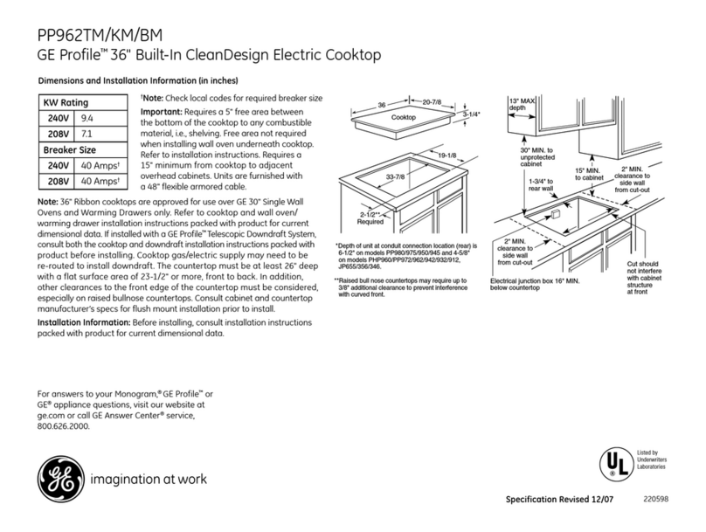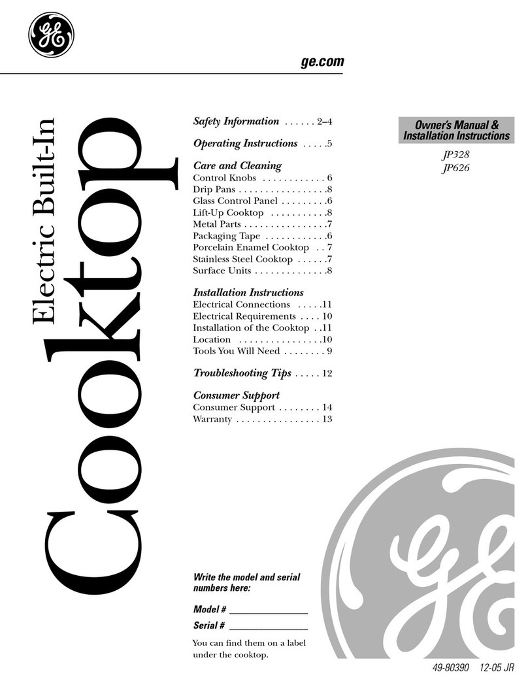
– 8 –
Installation Requirements
Before you begin, read these instructions
completely and carefully.
Note: Save these instructions for local inspector’s
use.
• Observe all governing codes and ordinances.
• Installation of this unit requires 2 people. Do not
attempt to install without assistance.
• This appliance must be properly grounded.
Tools and MaterialsYouWill Need:
•Saw
• Flat blade screwdriver
• Electrician’s pliers
• Duct tape
• Measuring tape or scale
• Carpenter’s square
• Wrench or socket set
• Drill and drill bit
• Sheet metal screws
• Junction box*
• 1/2 in.flexible conduit*
• Electrical cable per local code*
• Wire nuts*
• Duct work
*Note: Electrical installation kit JXCK89 may be
ordered separately and includes all the parts
necessary to connect the cooktop to typical rough-
in wiring.
Electrical Requirements
WARNING: For personal safety, remove house fuse
or circuit breaker before beginning installation.
This appliance must be supplied with the proper
voltage and frequency, as listed in these Installa-
tion Requirements, and connected to an indi-
vidual, properly grounded branch circuit, protected
by a 40-amp circuit breaker or time-delay fuse.
All wire connections must be made in accordance
with local codes and properly insulated. Check
with your local utility for governing electrical codes
and ordinances. In the absence of local electrical
codes, the National Electrical Code, ANSI/NFPA
No. 70–Latest Edition, governing electric range
installations, must be followed.
A copy of the National Electrical Code can be
obtained by writing to:
National Fire Protection Association
Batterymarch Park
Quincy, MA 02260
Effective January 1, 1996, the National Electrical
Code requires that new, but not existing, construc-
tion utilizes a four-conductor connection to an
electric range.When installing an electric range in
new construction, follow the instructions in New
Construction and Four-Conductor Branch
Circuit Connection.
You must use a three-wire, single-phase AC
208Y/120-Volt or 240/120-Volt, 60-Hertz electrical
system with separate ground.If you connect to
aluminum wiring, properly installed connectors
approved for use with aluminum wiring must be
used.
21 "
78
20 "
12
19"
6"
Dia.
Nomenclature
(on other side)
Mini-manual
located behind
cover
29 "
78
6"
28 "
78
30
"
Cooktop (Dimensions for reference only) Unit must be vented to the outside!
GEA00193

