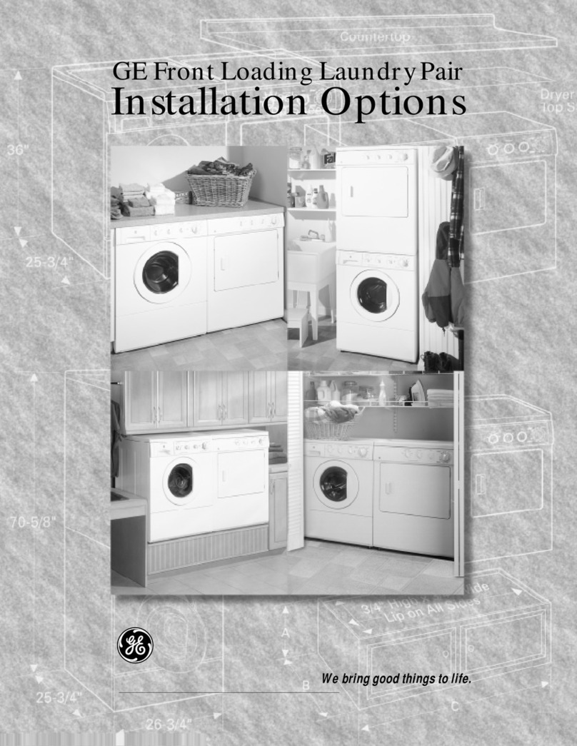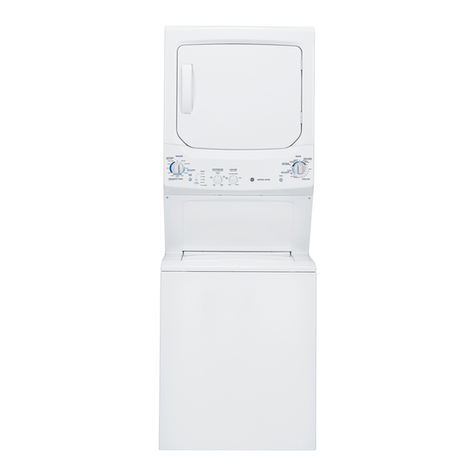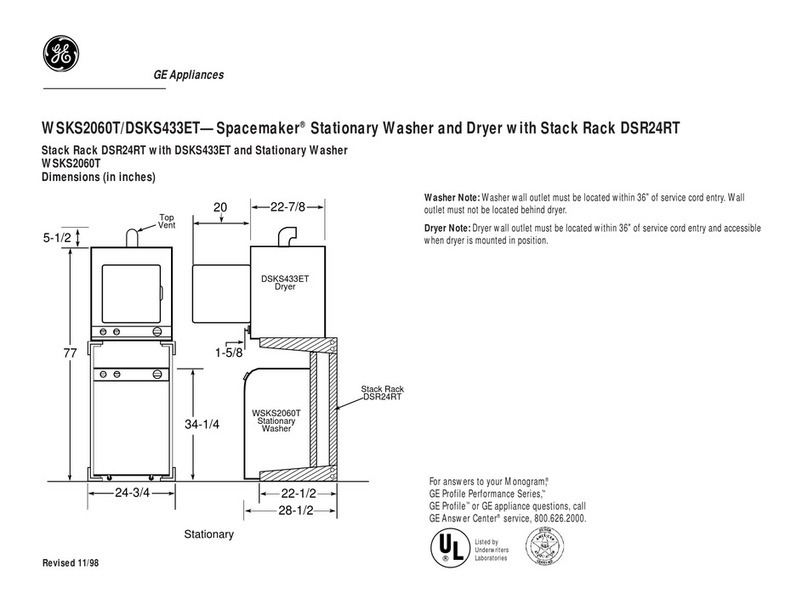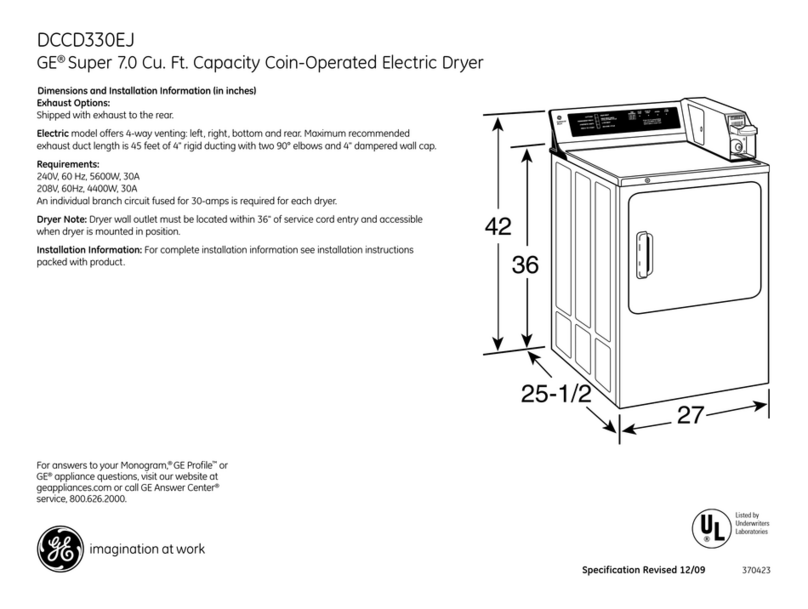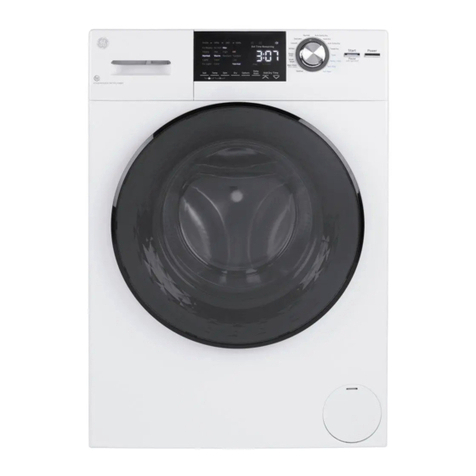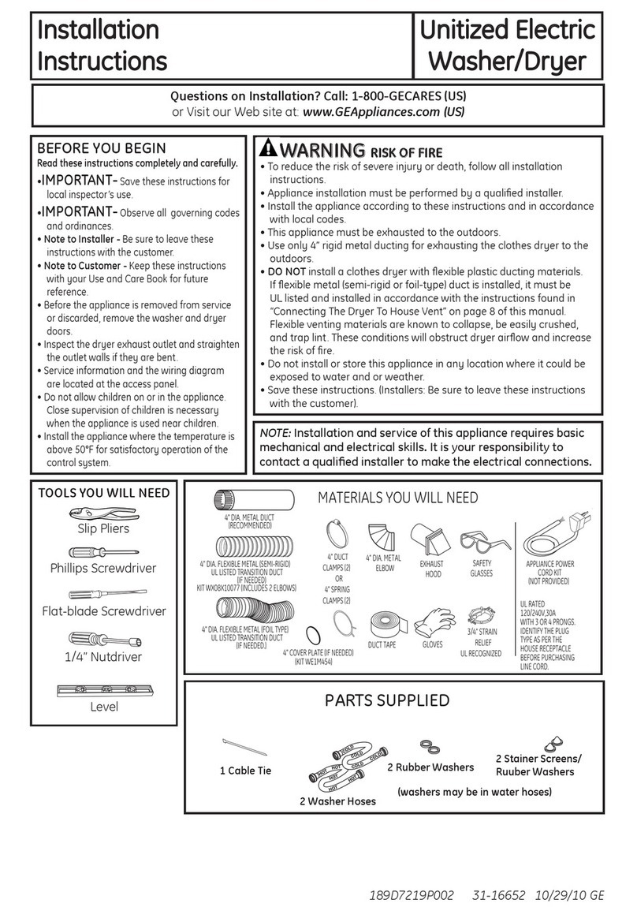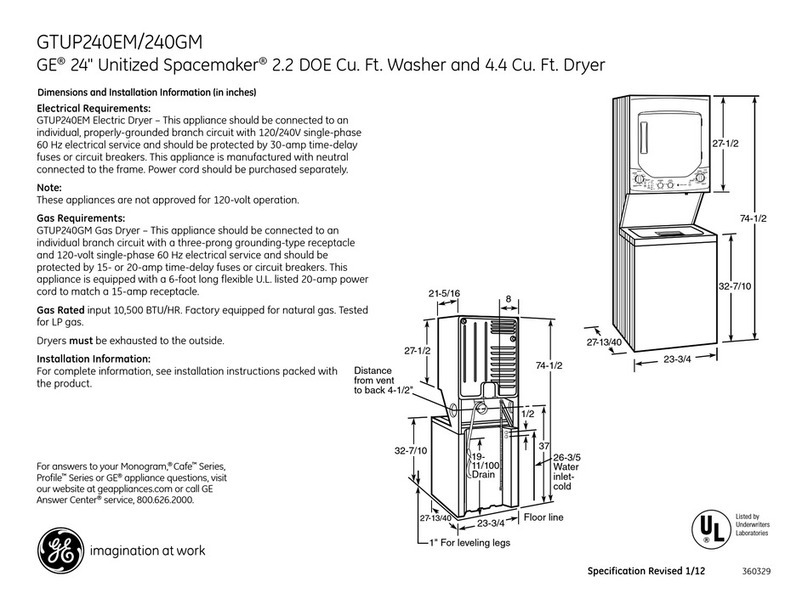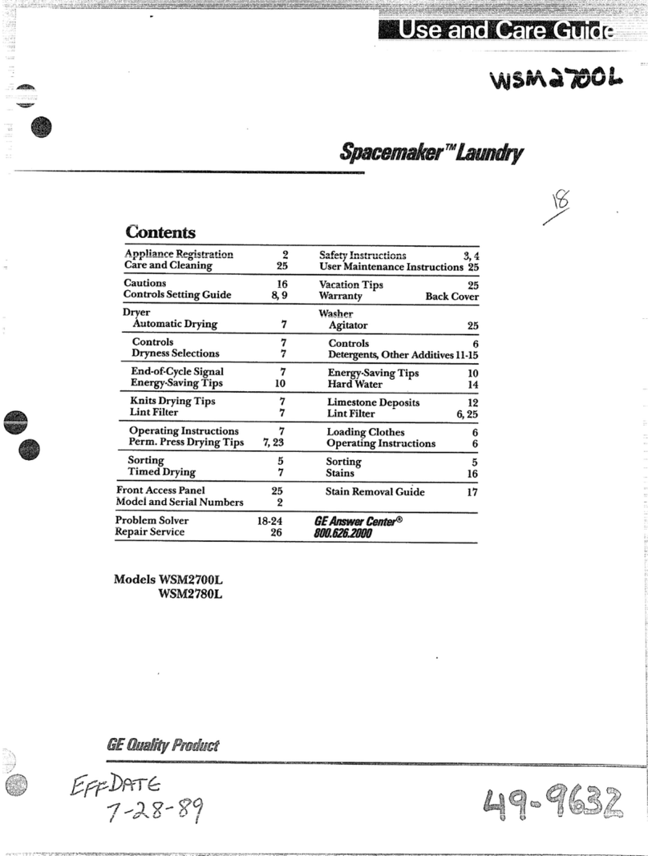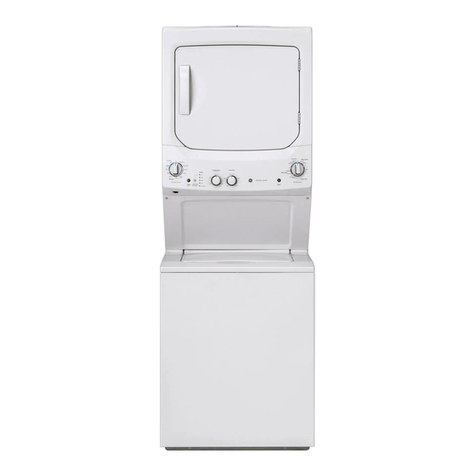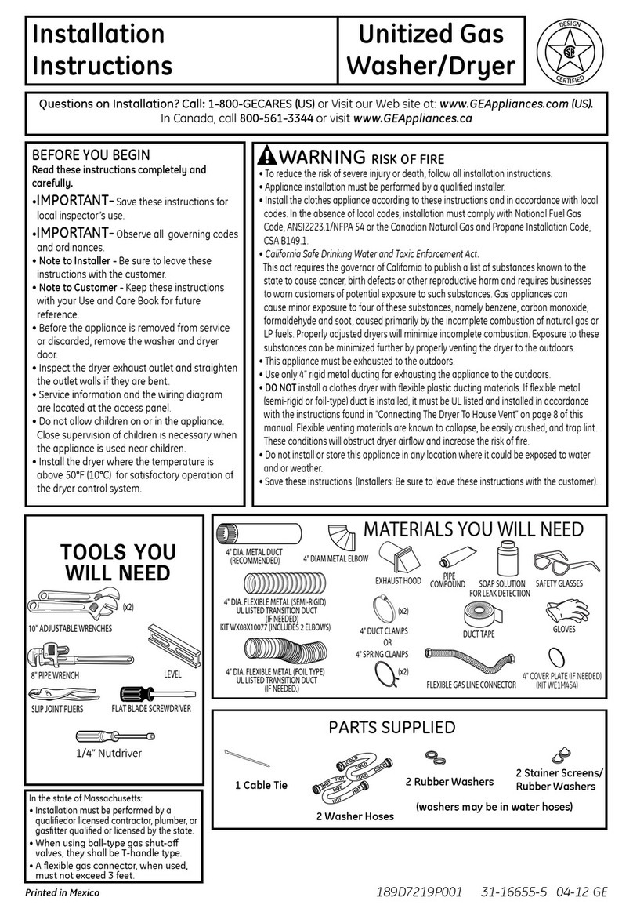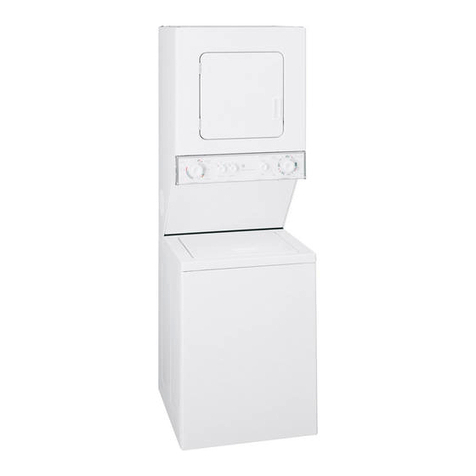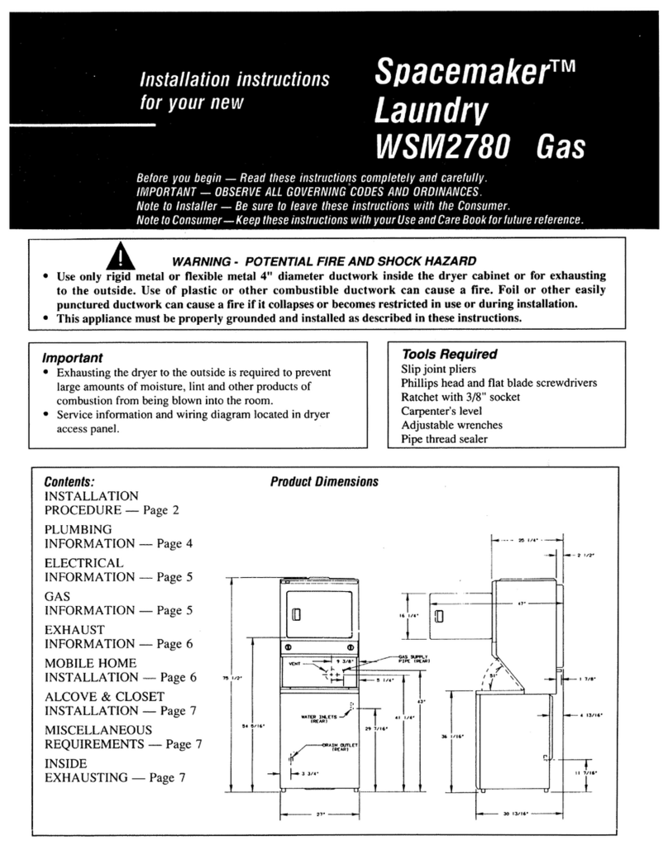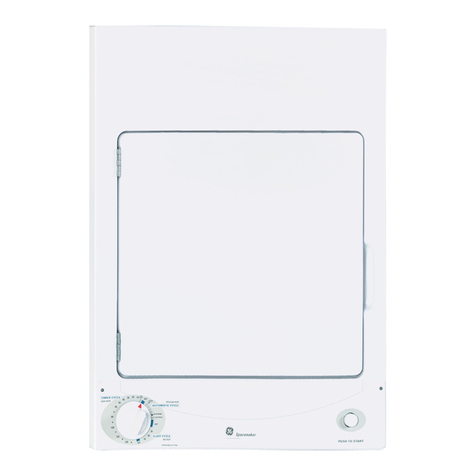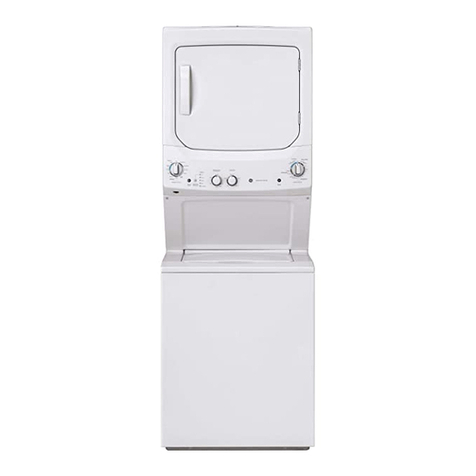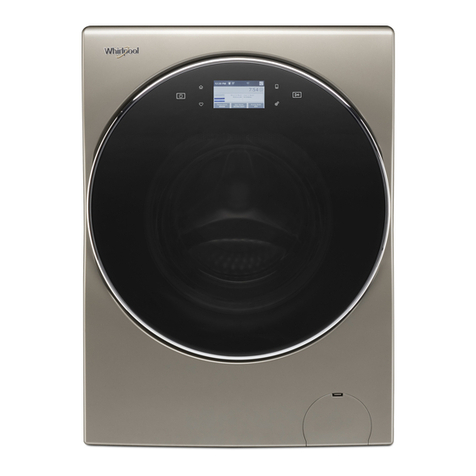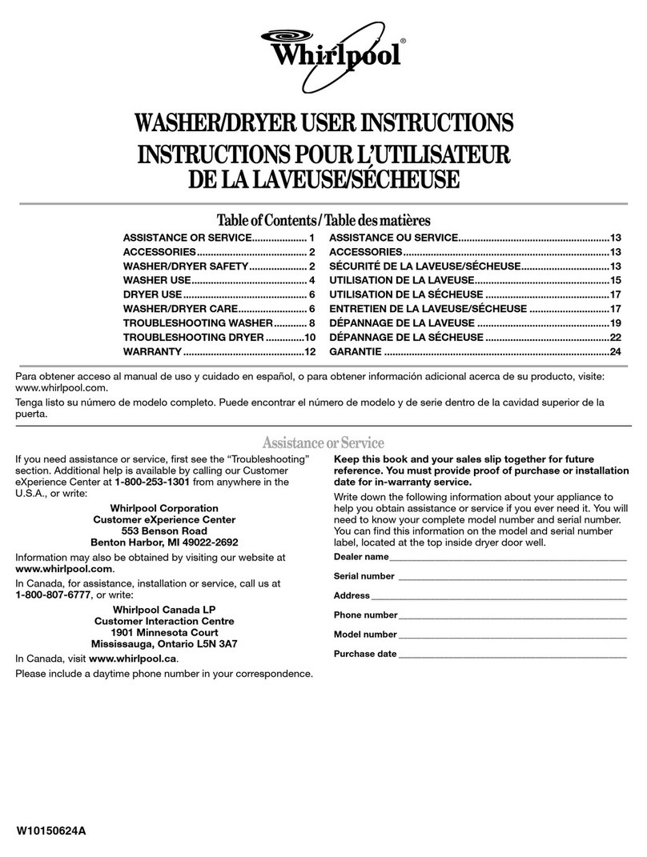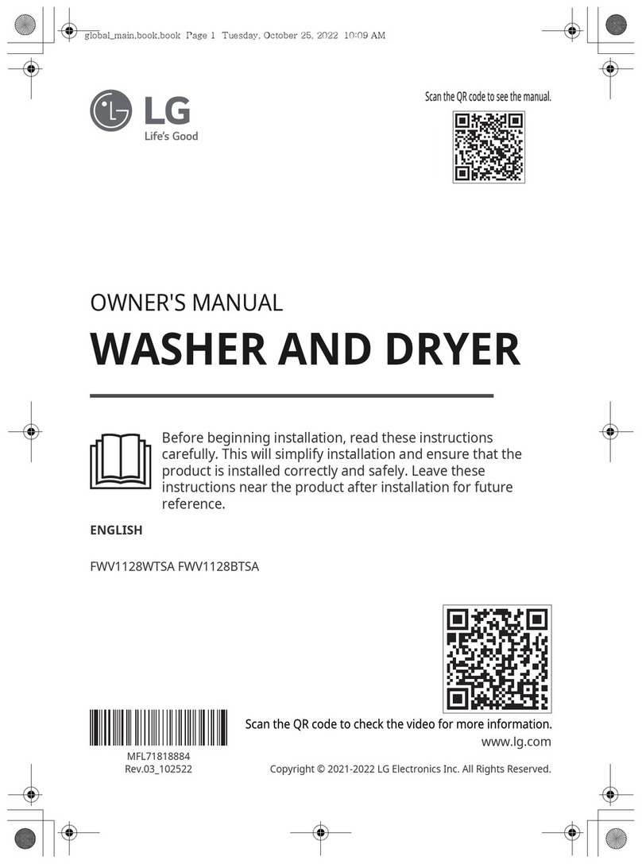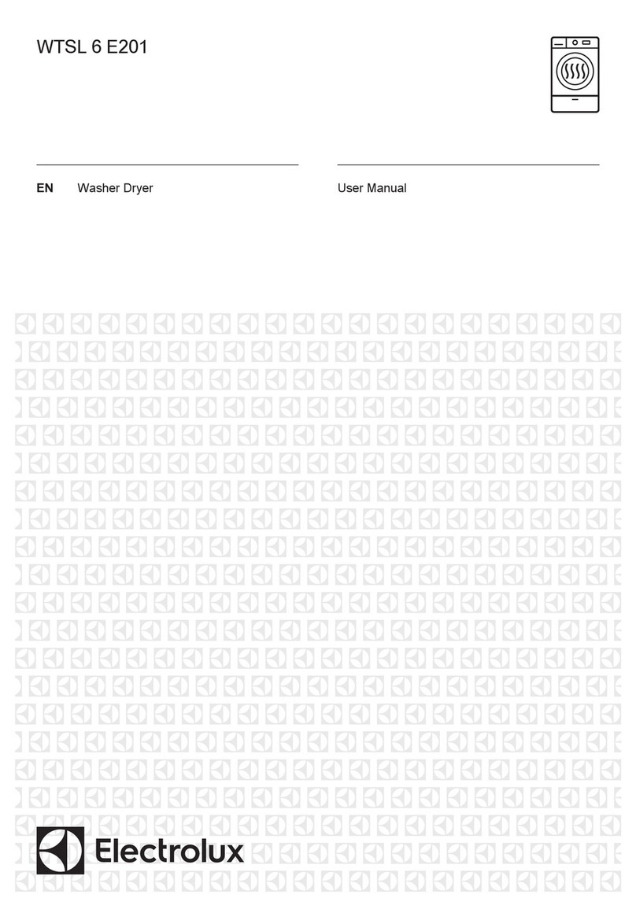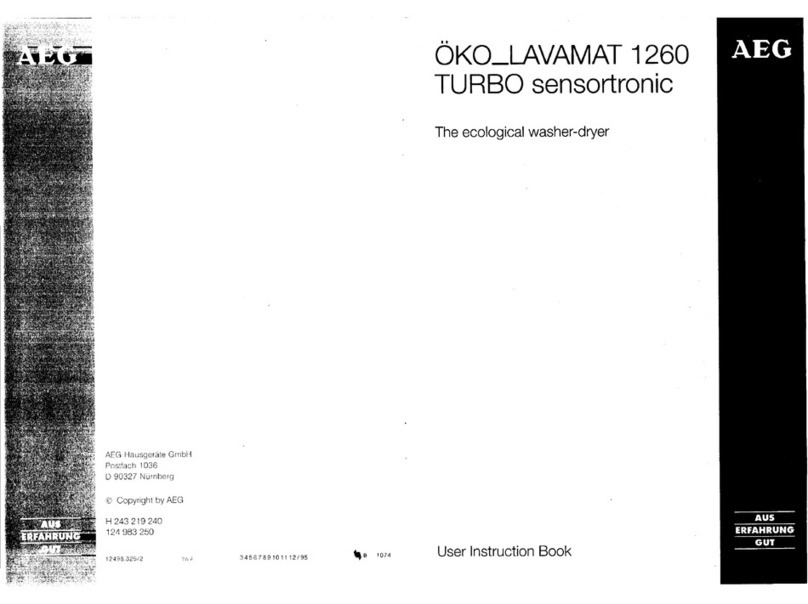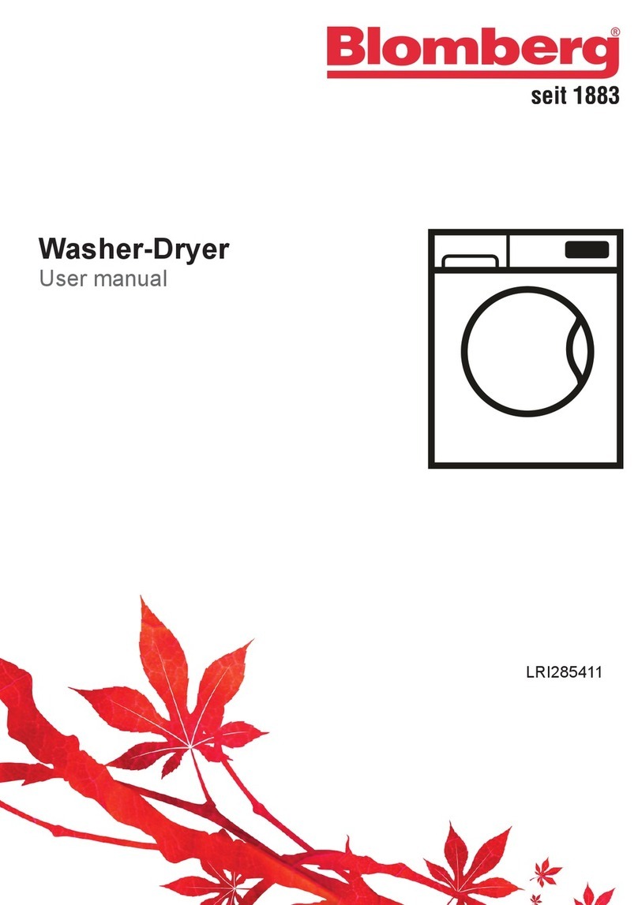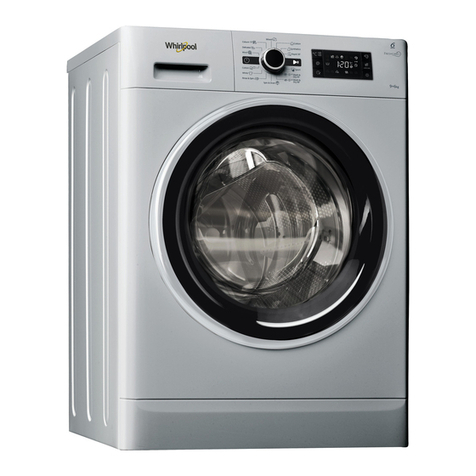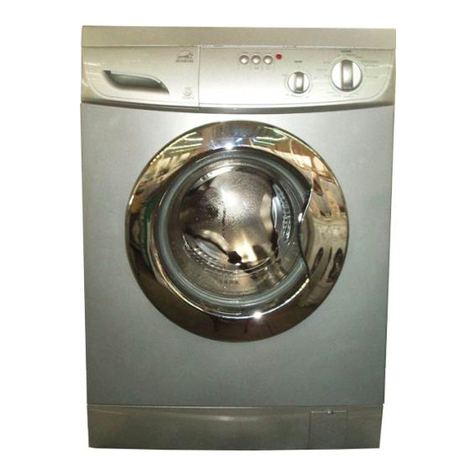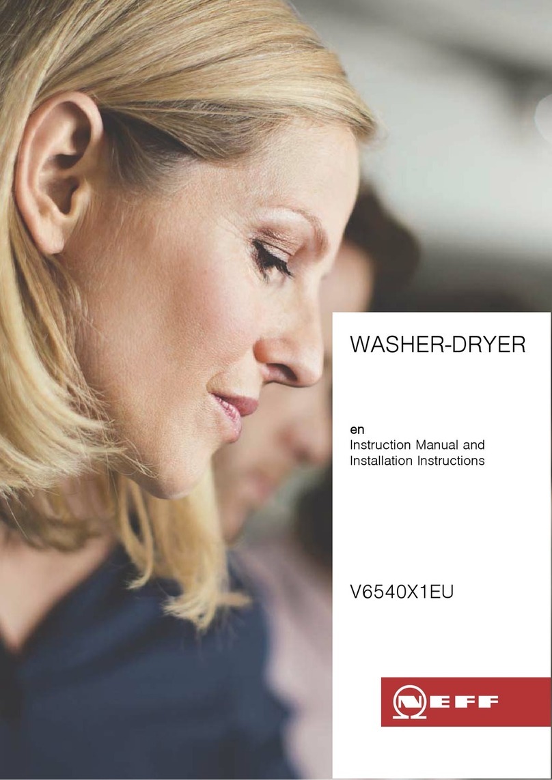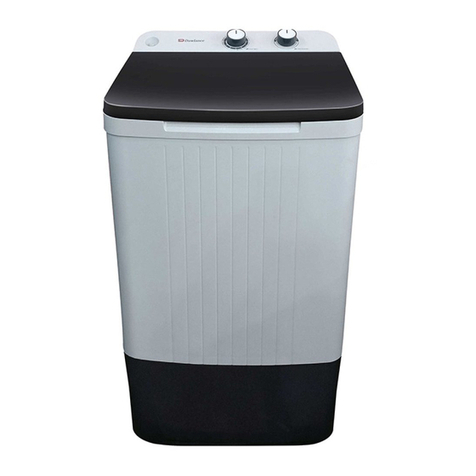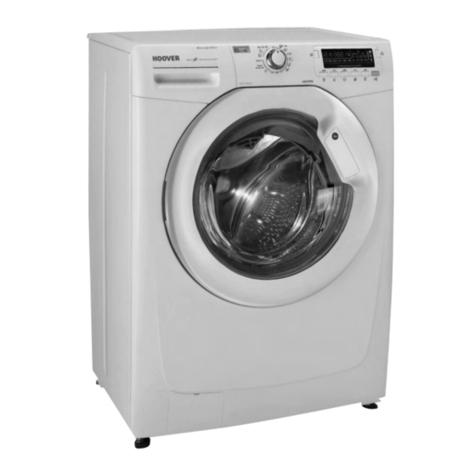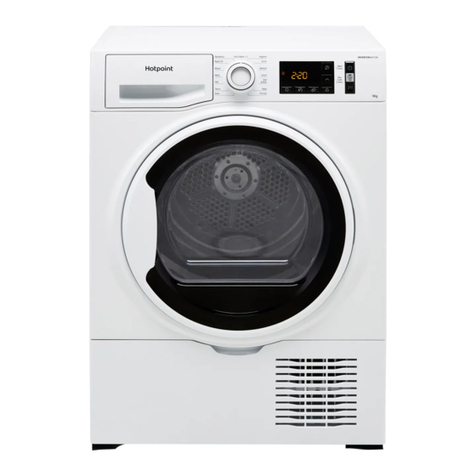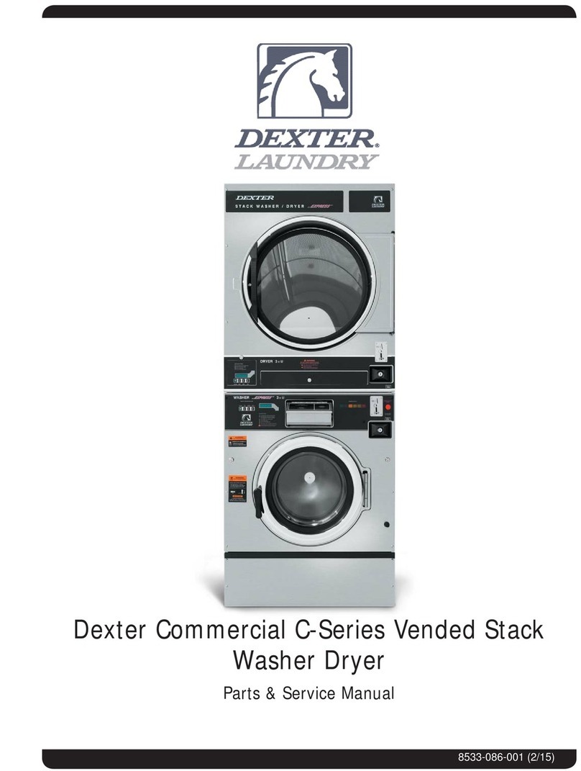Installation Instructions
GROUNDING INSTRUCTIONS (Cont.)
Do not modify the plug provided with the appliance. If it
will not fit the outlet, have a proper outlet installed by a
qualified electrician.
B.For permanently connected appliance:
This appliance must be connected to a grounded,
metal, permanent wiring system, or an equipment-
grounding conductor must be run with the circuit
conductors and connected to the equipment ground-
ing terminal or lead on the appliance.
CONNECTING APPLIANCE USING 4-WIRE
CONNECTION (MUST BE USED FOR
MOBILE HOME INSTALLATION)
NOTES:Since January 1,1996, the National Electric code
requires that the new constructions utilize a4-wire
connection to an electric dryer.
WARNING:only a4-conductorcordshall
be usedwhen theapplianceisinstalledina location
where groundingthroughthe neutralconductoris
prohibited.Groundingthroughthe neutralisprohibited
forthenew branch-circuitinstallations,mobilehomes,
recreationalvehicles,and areaswhere localcodes
prohibitgroundingthroughtheneutralconduction.
REHOVEGROUNDSTRAP
ANDDISCARDKEEPGREEN
GROUNDSCRE[Fd F6"/WIRE RELOCATEGREEN
GROUNDSCREW
"__ HERE GREENOR
RELIEF
BRACKET
COVER
HOT
WIRE 3/4",UL /_
RECOGNIZED
STRAINRELIEF
4 #10AWGMINIMUMCOPPER
CONDUCTORSOR120/240V30APOWER
SUPPLYCORDKITMARKEDFORUSE
WFHDRYERS&PROVIDEDWITH
CLOSEDLOOPORSPADETERMINALS
WFHUPTURNEDENDS(NOTSUPPLIED)
1.Turn off the circuit breaker (s)(30 amp) or remove the
dryer's circuit fuse at the electrical box.
2. Be sure the appliance cord is unplugged from the wall
receptacle.
3. Remove the power cord cover located at the lower
back.
4. Remove and discard ground strap. Keep the green
ground screw for step 7.
5. Install 3/4 in. ULrecognized strain relief to power cord
entry hole. Bring power cord through strain relief.
6. Connect power cord as follows:
A. Connect the 2 hot linesto the outer screws of
the terminal block (marked L1 and L2).
B.Connect the neutral (white) line to the center of
the terminal block (marked N).
7.Attach ground wire of power cord with the green
ground screw (hole above strain relief bracket). Tighten all
terminal block screws (3)completely.
8. Properly secure power cord to strain relief.
9. Reinstall the cover.
WARNING: NEVER LEAVE THE
COVER OFF OF THE TERMINAL BLOCK.
CONNECTING DRYER USING 3-WIRE
CONNECTION
GREEN GROUND
GROUND STRAP
SCREW HOT
WIRE STRAINRELIEF
BRACKET
3/#',UL
RECOGNIZED
RELIEF
NEUTRAL
(White) HOT
WIRE
] #10AWGMINIMUMCOPPER
COVER CONDUCTORSOR120/240V30APOWER
SUPPLYCORDKITMARKEDFORUSE
WITHDRYERS&PROVIDEDWITHCLOSED
LOOPORSPADETERMINALSWITH
UPTURNEDENDS(NOTSUPPLIED).
1.Turn off the circuit breaker(s) (30 amp) or remove the
dryer's
circuit fuse at the electrical box.
2. Be sure the dryer cord is unplugged from the wall.
3. Remove the power cord cover located at the lower
back.
4. Install 3/4 in. ULrecognized strain relief to power cord
entry hole. Bring power cord through strain relief.
5. Connect power cord as follows:
A.Connect the 2 hot lines to the outer screws of
the terminal block (marked L1and L2).
B.Connect the neutral (white) line to the center of
the terminal block (marked N).
6. Be sure ground strap is connected to neutral (center)
terminal of block and to green ground screw on cabinet
rear.Tighten all terminal block screws (3)completely.
7. Properly secure power cord to strain relief.
8. Reinstall the cover.
A ,.0^...,,.,.-
JI, W/AKI_III_IIJ: NEVER LEAVE THE
COVER OFF OF THE TERMINAL BLOCK.
5



