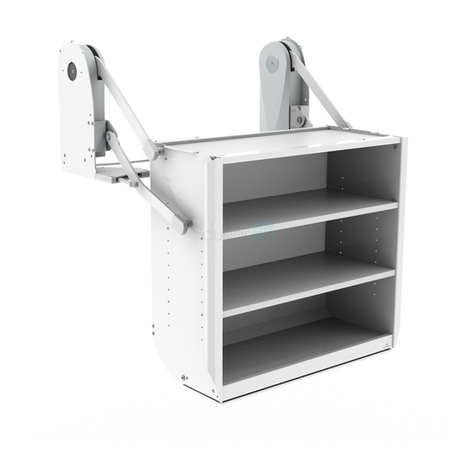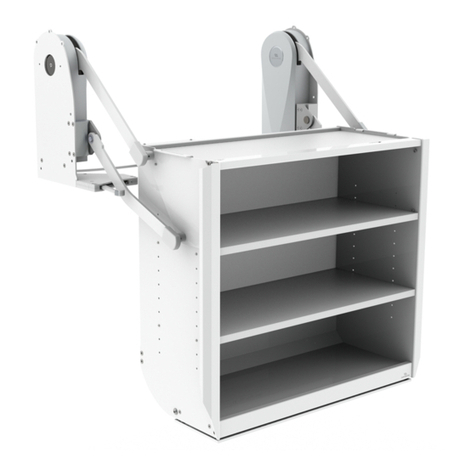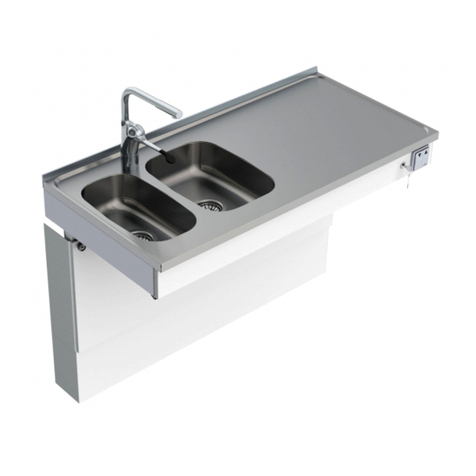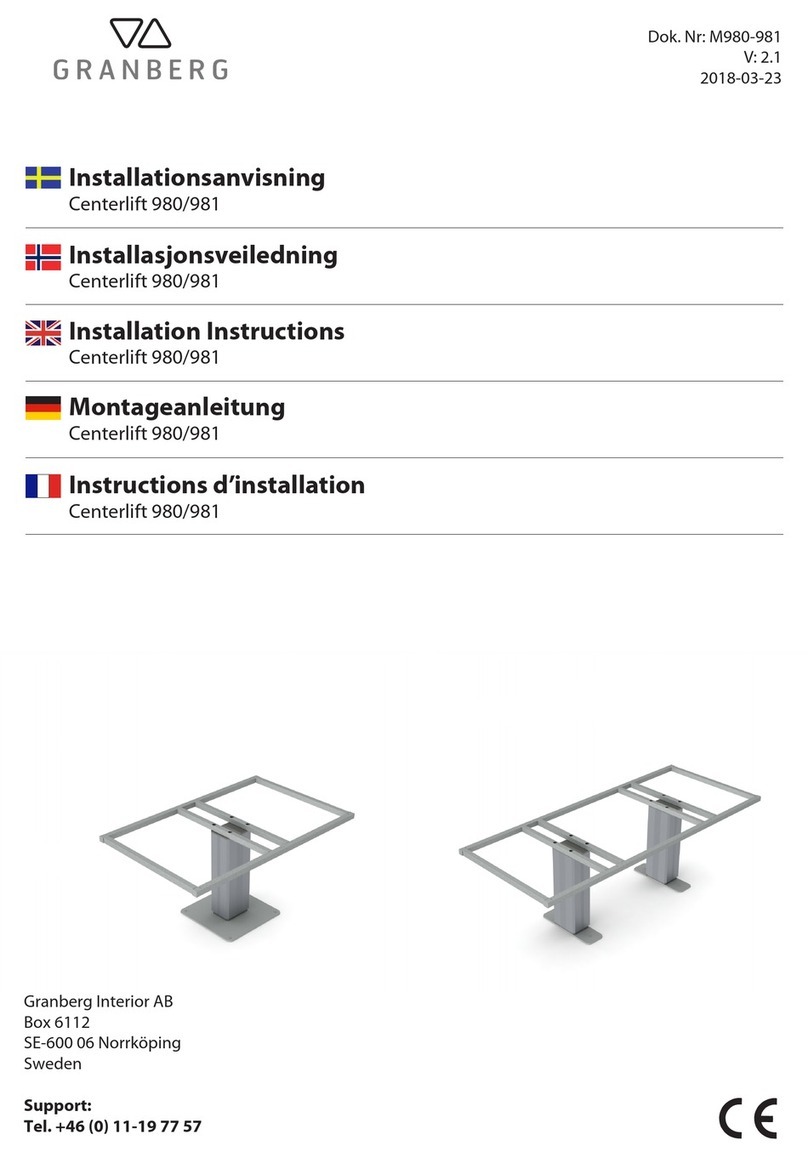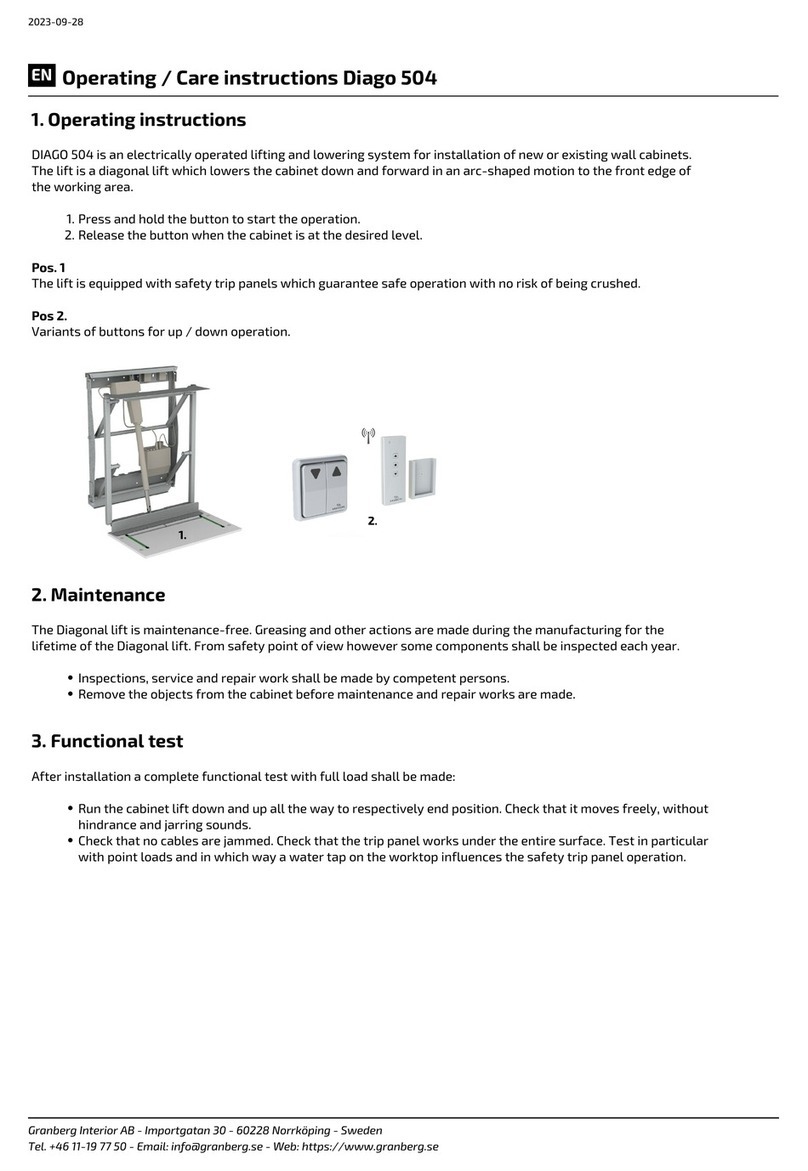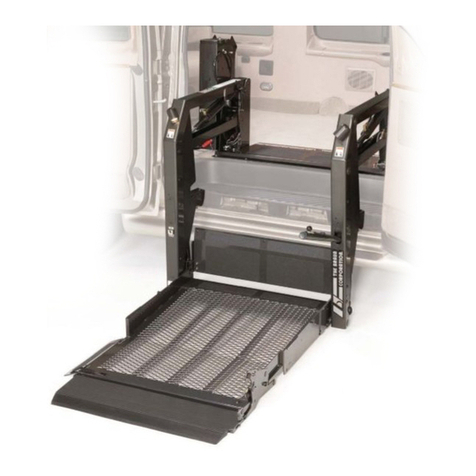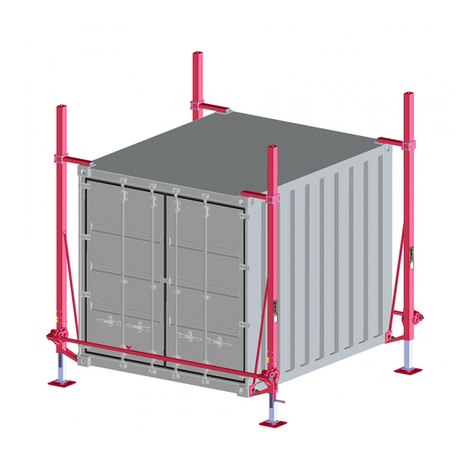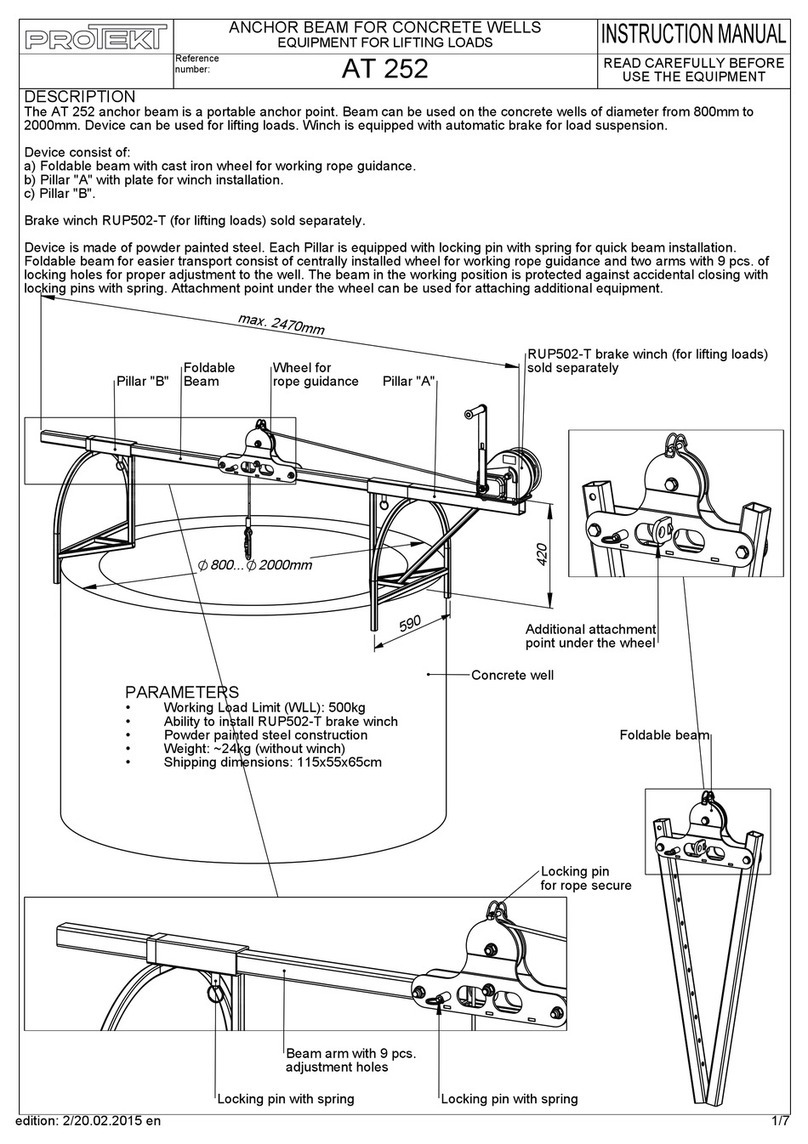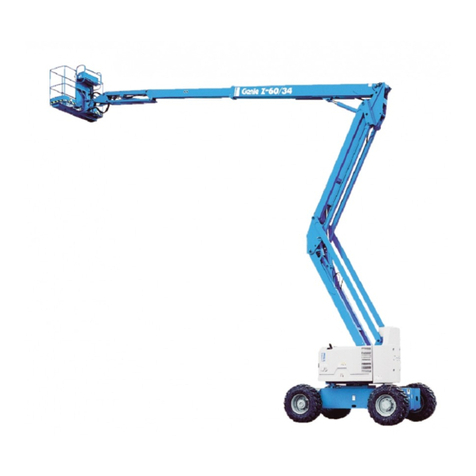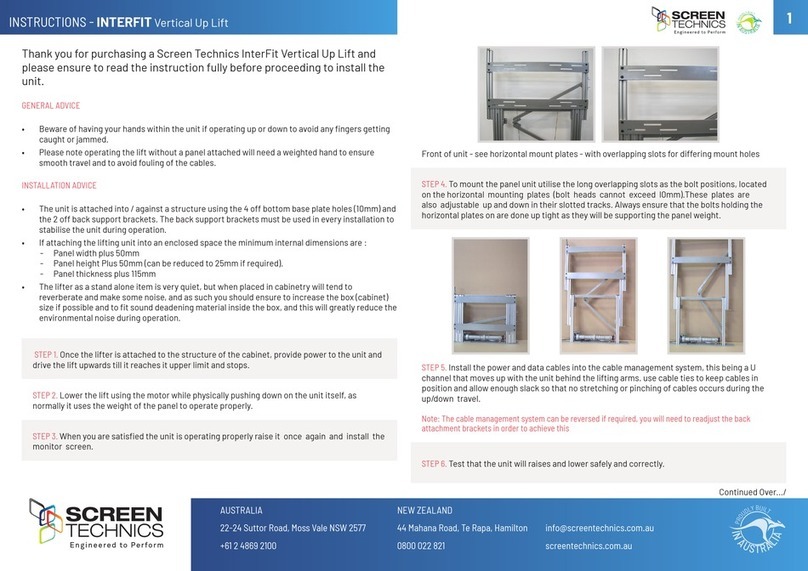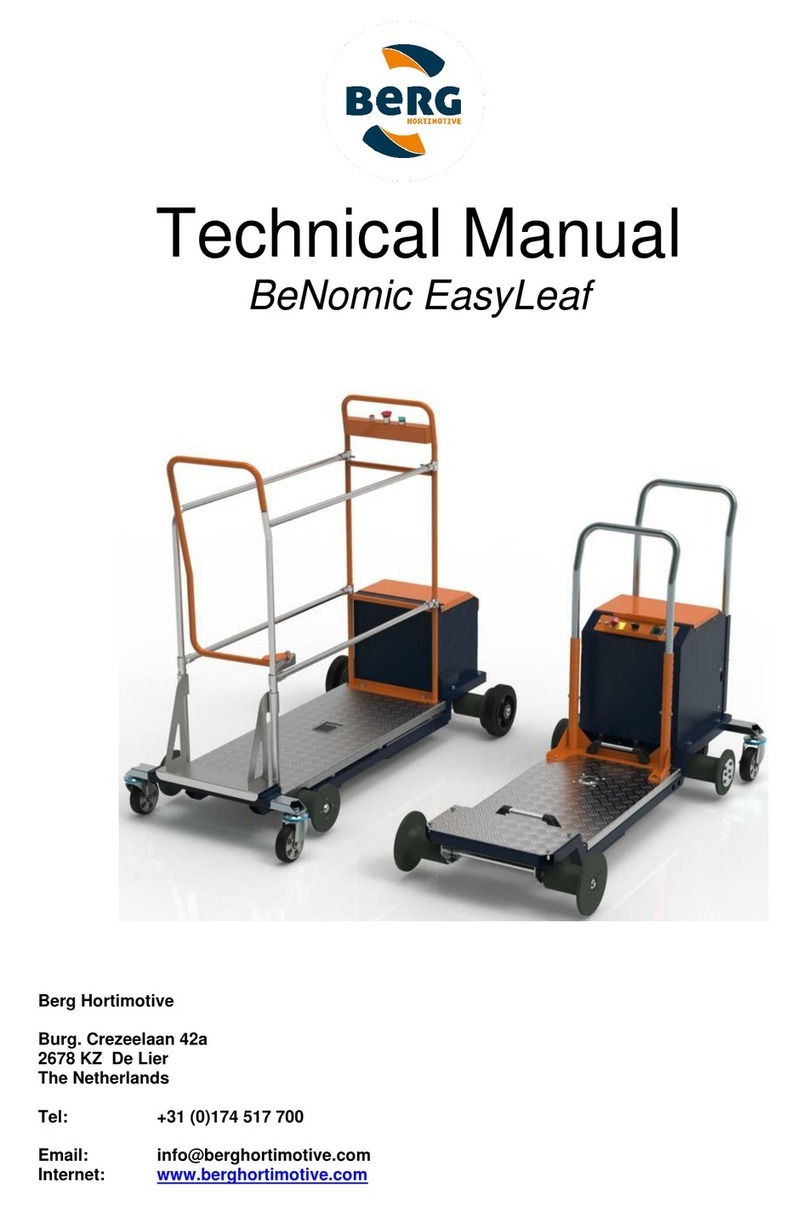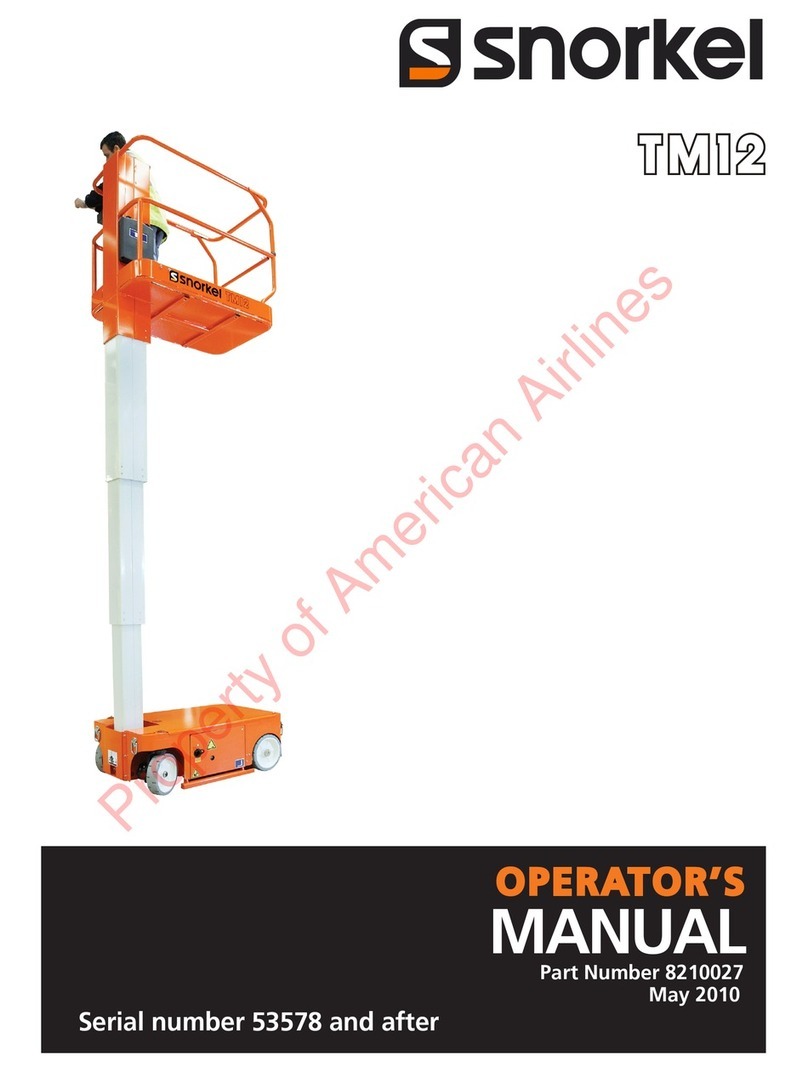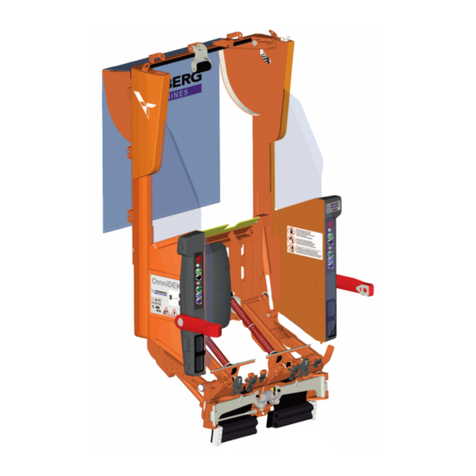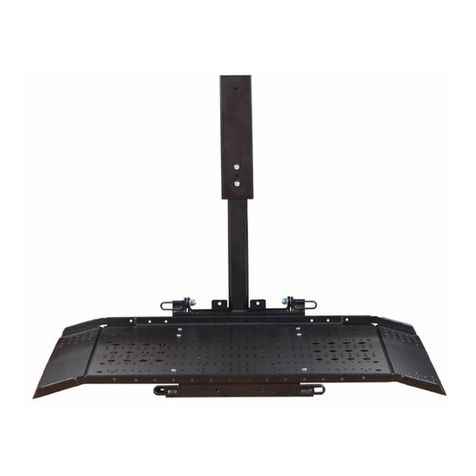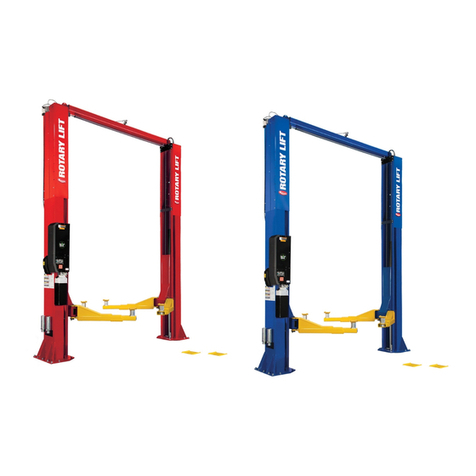Section: Headline: Page:
1. Introduction ...................................................................................................................................................4
2. Declaration of conformity with EU directives....................................................................................4
3. Intended use - Technical data..................................................................................................................4
Mounting Instructions::
4.1 Mechanical construction...........................................................................................................................5
4.2 Modules delivered .......................................................................................................................................6
4.3 Planning sketch, location of electrical outlets, water and sewer................................................7
4.4 Electrical connection...................................................................................................................................8
4.5 Water and sewer connection ...................................................................................................................8
4.6 Assembly .........................................................................................................................................................9
4.7 Mounting the fronts................................................................................................................................. 13
4.8 Installing the control button ALU recessed ..................................................................................... 13
4.9 Mounting the trailing edge Aluminum............................................................................................. 14
4.10 Mounting the worktop............................................................................................................................ 14
4.11 Mounting of complete sink units ........................................................................................................ 15
4.12 Installation of the cover plates ............................................................................................................. 16
4.13 Operation test............................................................................................................................................. 17
User Info:
5.1 Safe use......................................................................................................................................................... 18
5.2 Safety arrangements................................................................................................................................ 18
5.3 Load distribution and lateral forces.................................................................................................... 19
5.4 Actions after use........................................................................................................................................ 19
5.5 Alternative Controls.................................................................................................................................. 19
5.6 Cleaning........................................................................................................................................................ 20
5.7 Maintenance ............................................................................................................................................... 20
6. Instructions for recycling........................................................................................................................ 20
7. Stickers.......................................................................................................................................................... 20
8. Warranty ....................................................................................................................................................... 21
9. Services and maintenance records..................................................................................................... 21
10. Troubleshooting ........................................................................................................................................ 22
11. Spare Parts List ........................................................................................................................................... 22
12. Electric system / Electric circuit diagram .......................................................................................... 23
13. EC declaration of conformity ................................................................................................................ 23
Contents


