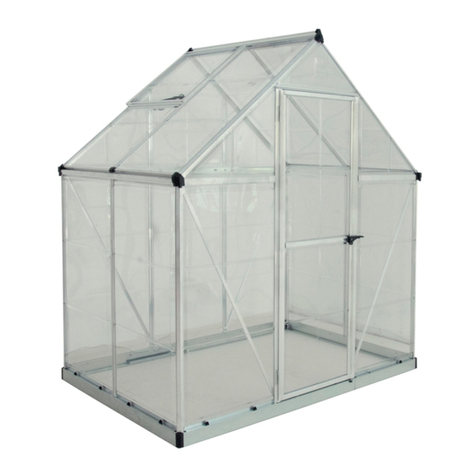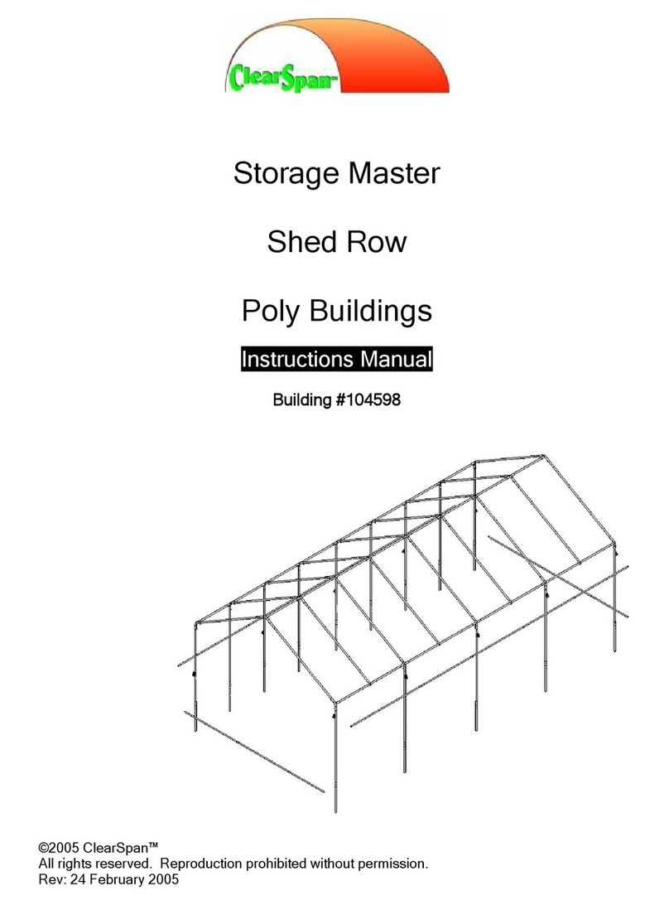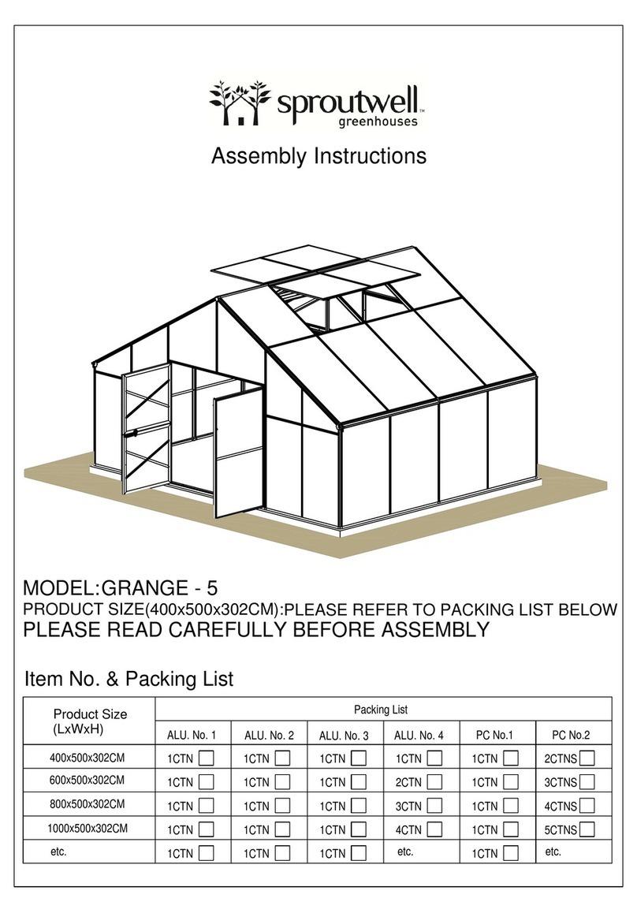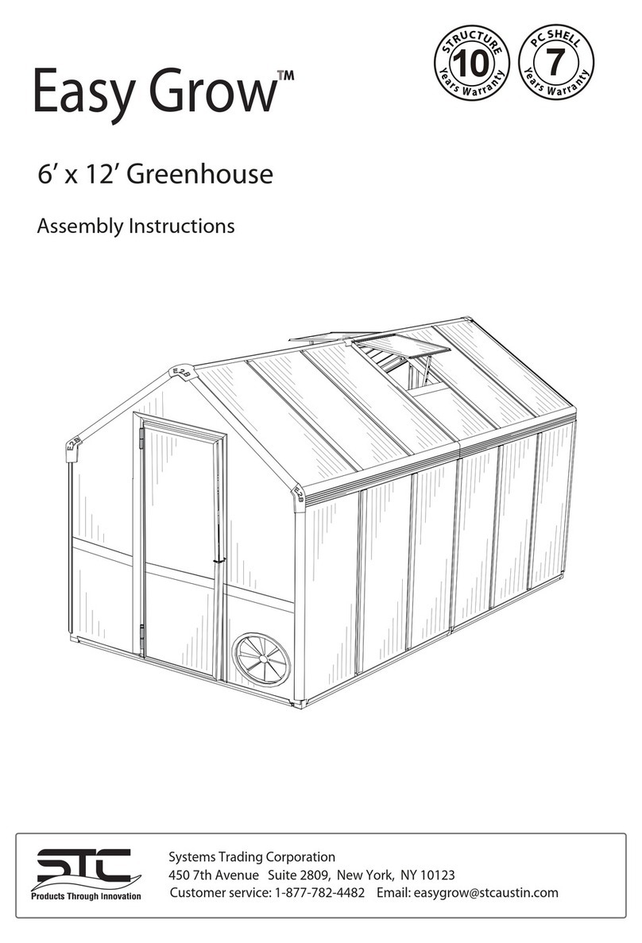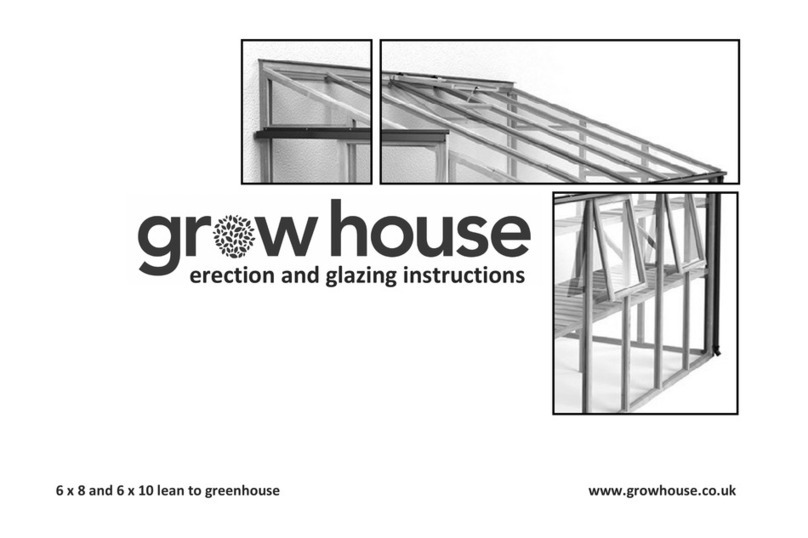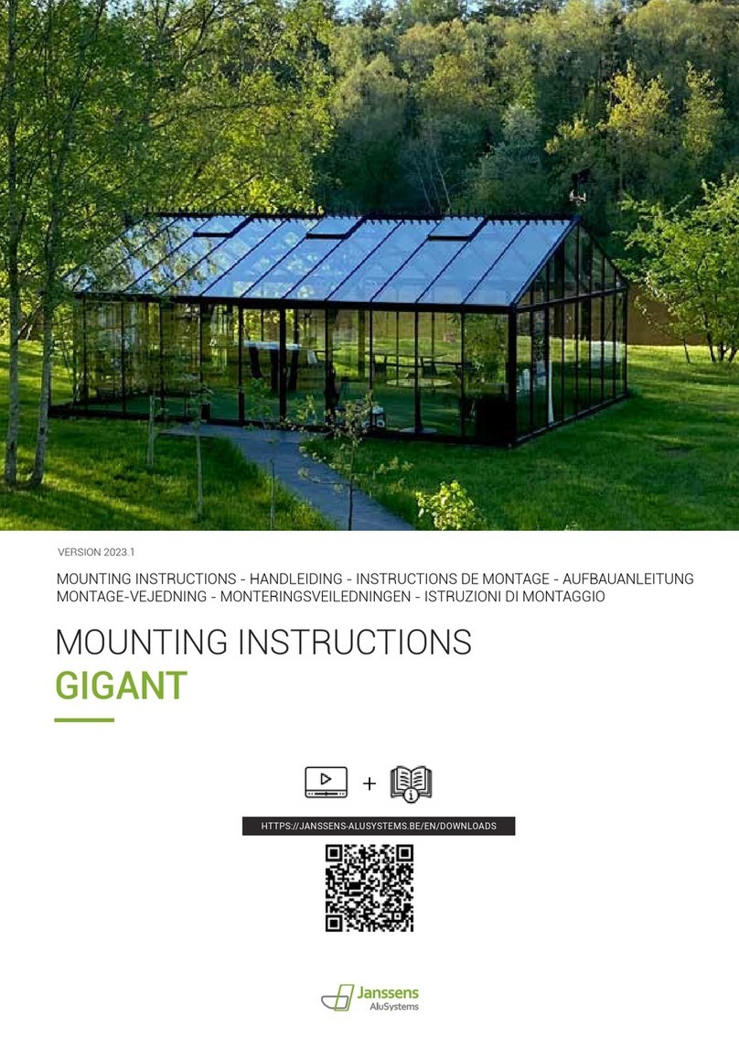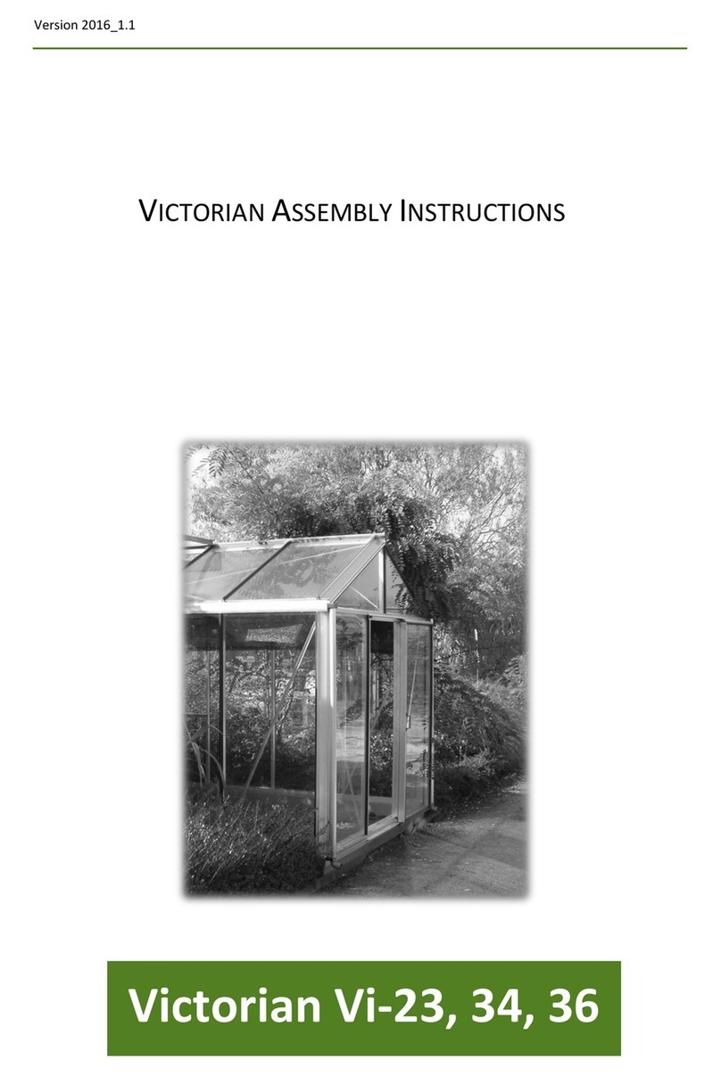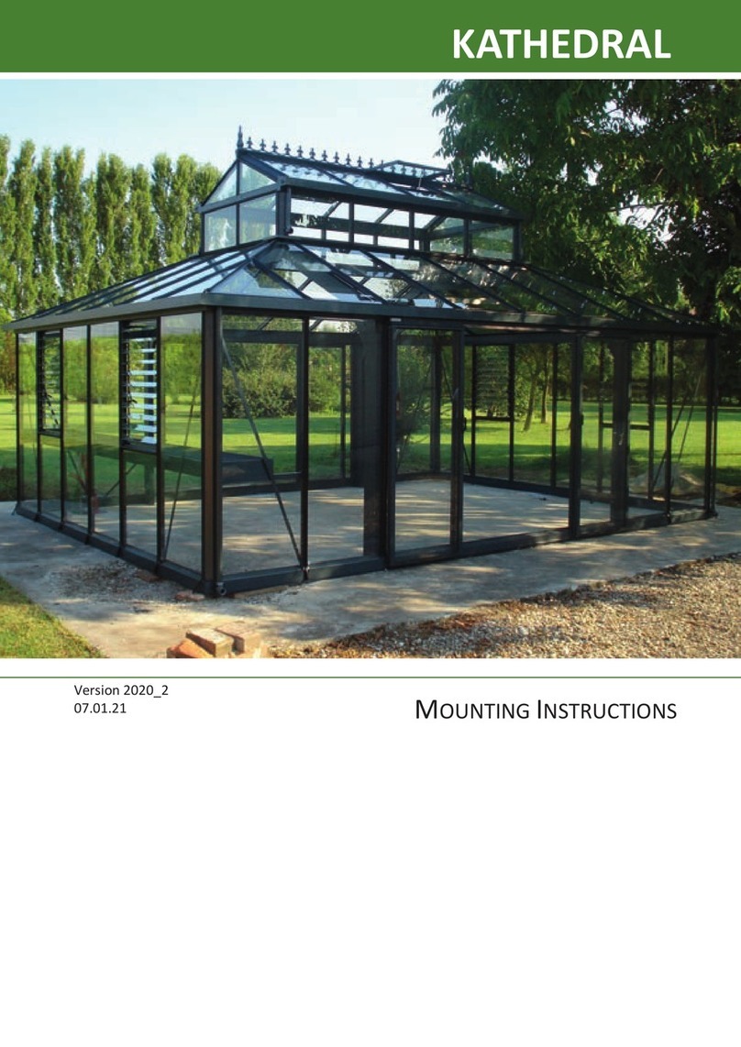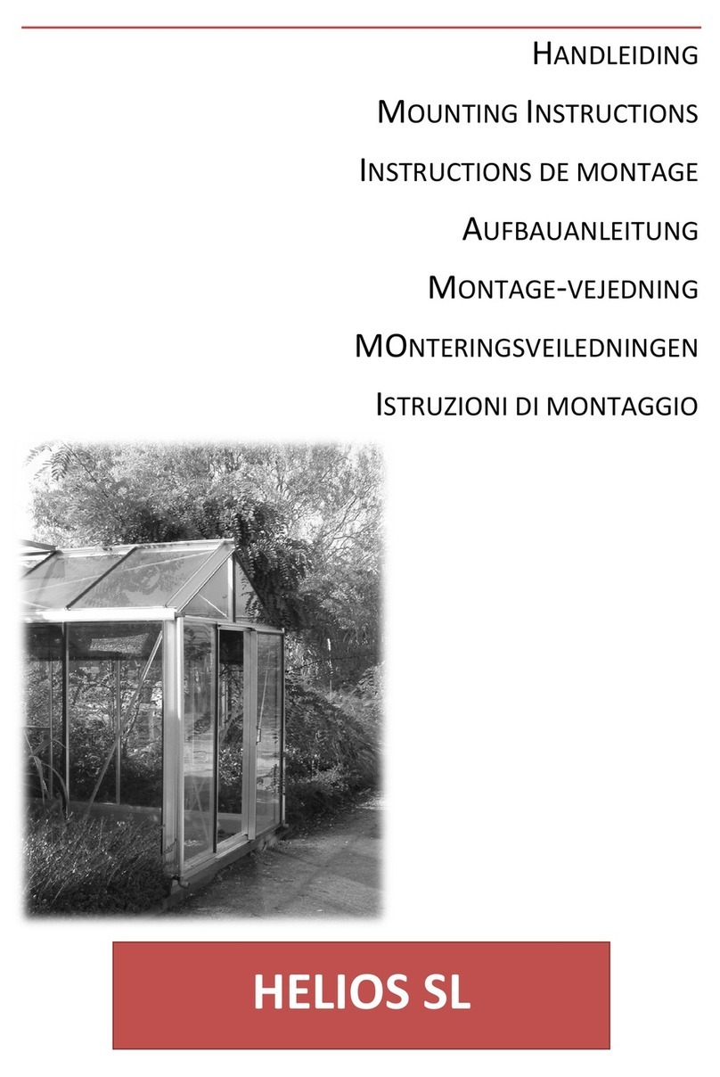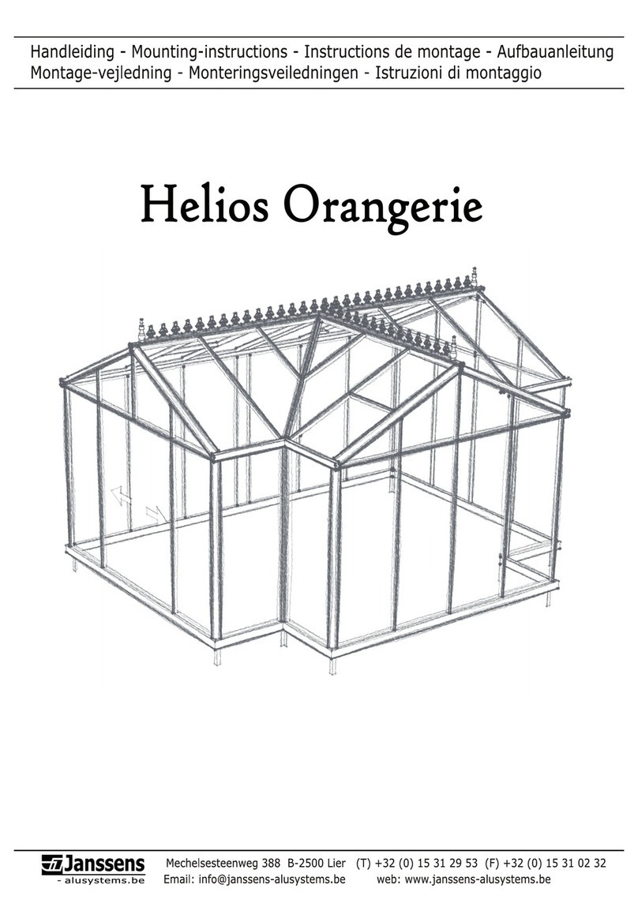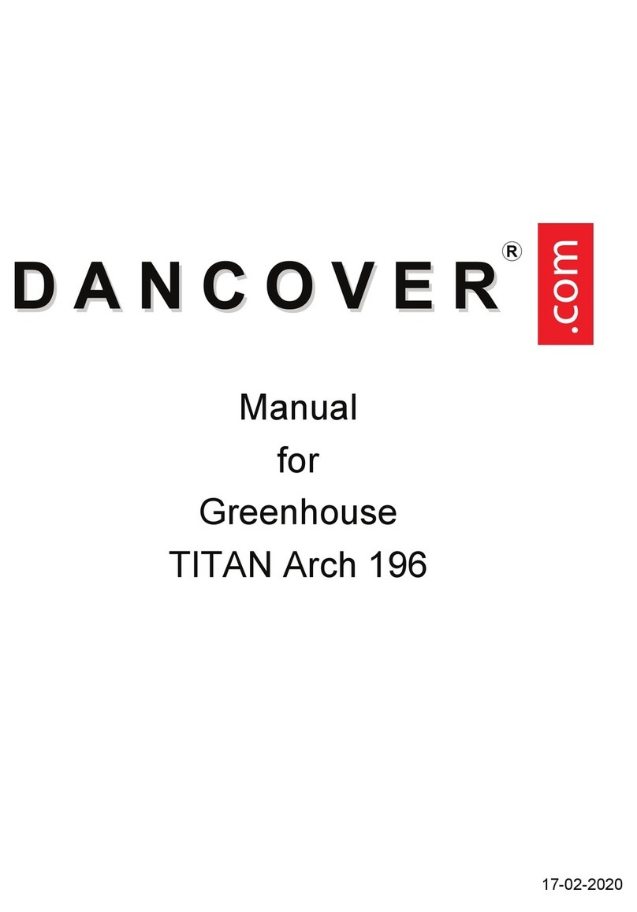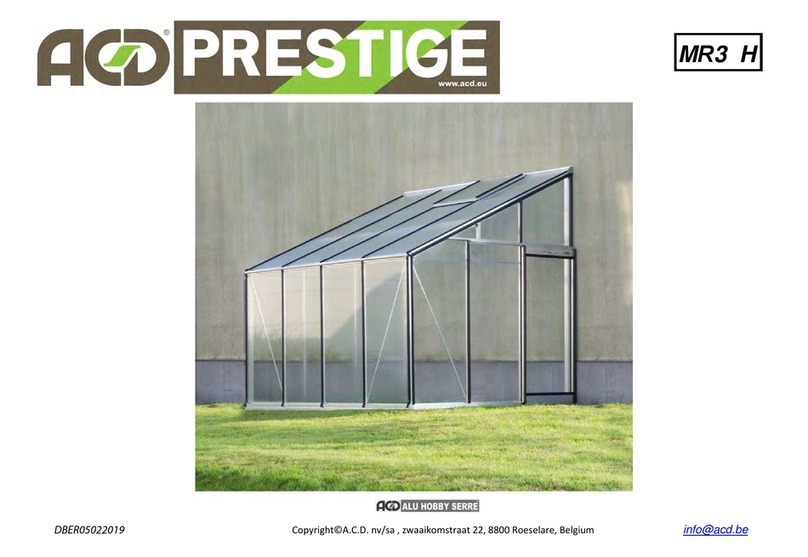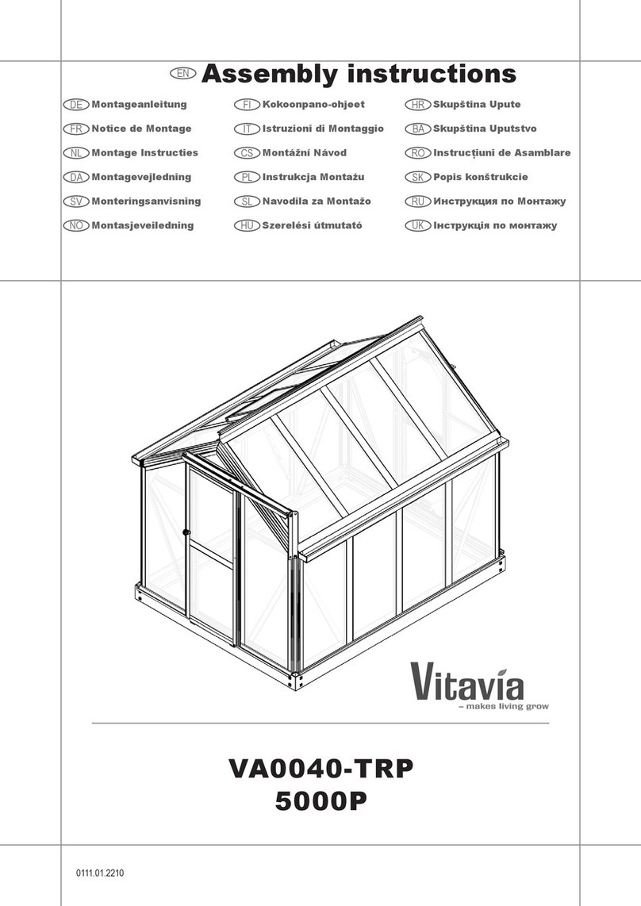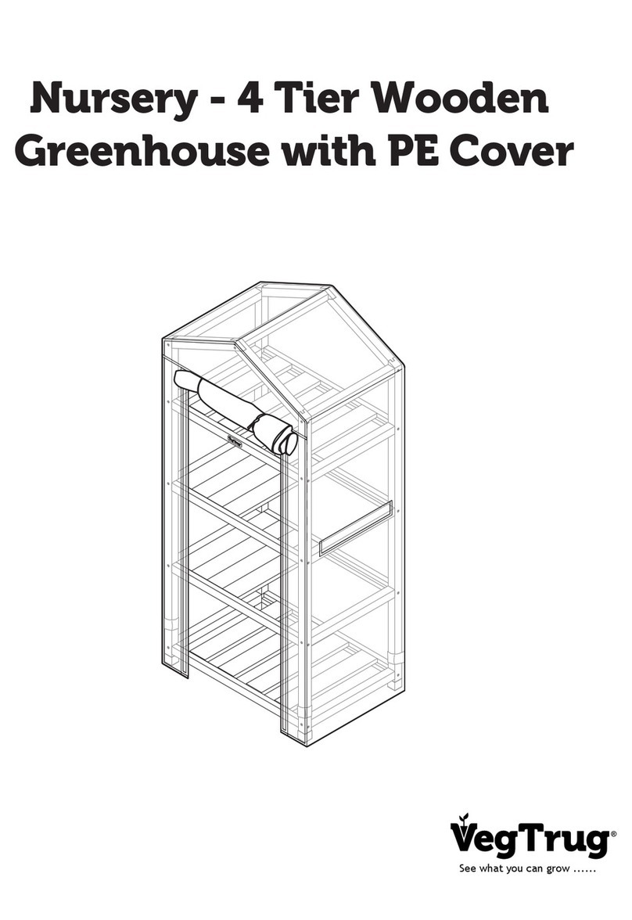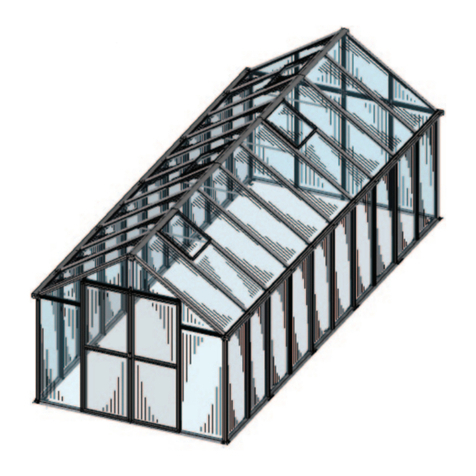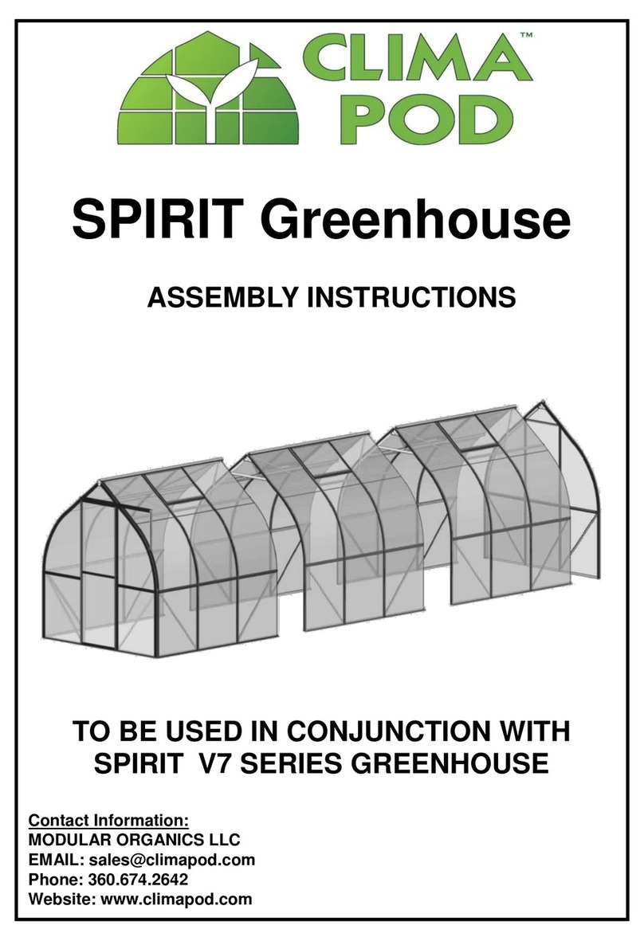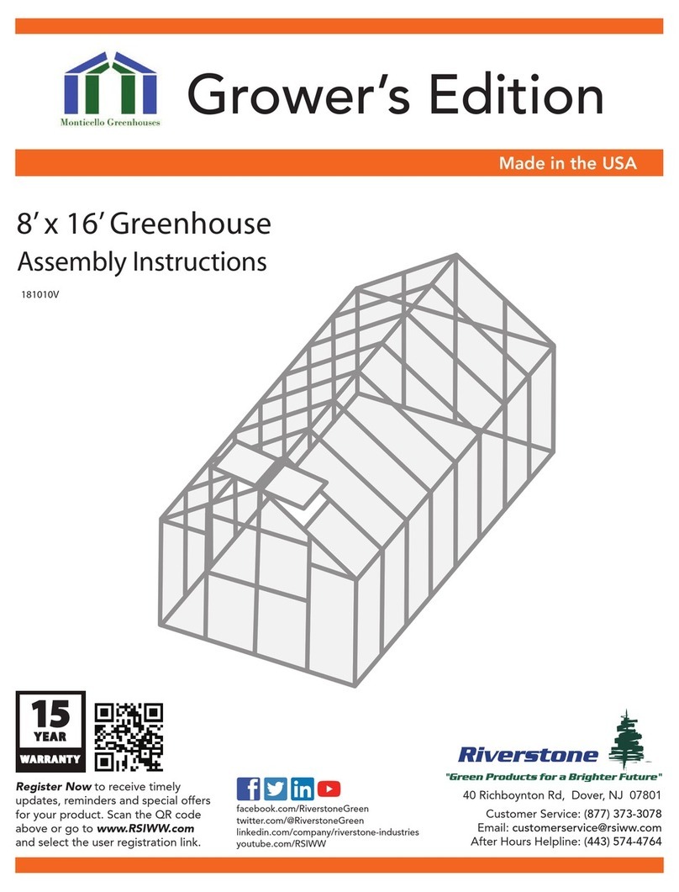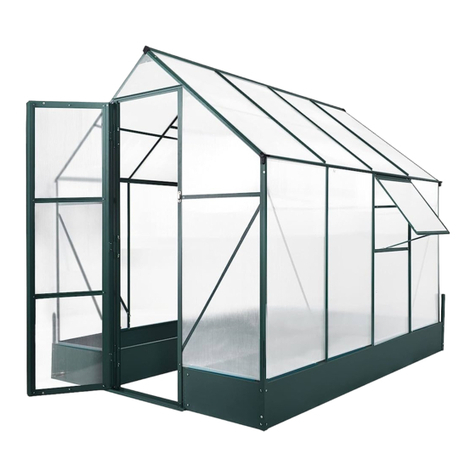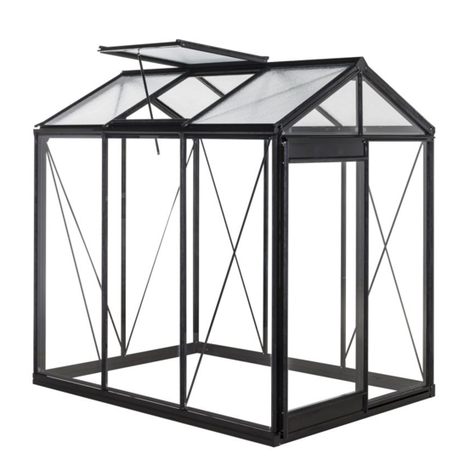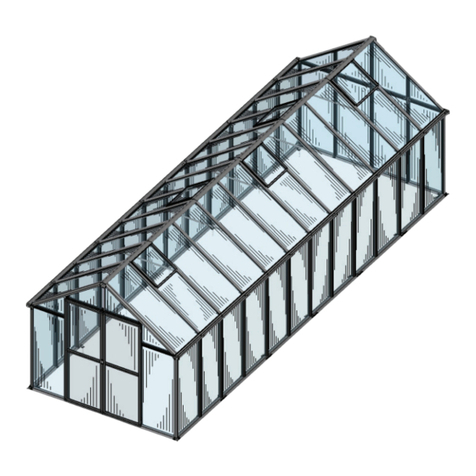
PRODUKTINFORMATIE
Geachte klant,
U heeft met de aanschaf van deze aluminium serre een
juiste keuze gemaakt waarmee wij u veel plezier wensen.
OPMERKINGEN
Deze handleiding is vooreerst opgesteld voor alle
standaardconstructies maar bevat voldoende aanwijzingen
om een vlotte montage van andere uitvoeringen te
garanderen. De zwarte rubber strips zijn aan de binnenkant
met olie behandeld, dit garandeert een eenvoudige en
snelle montage. Deze serre heeft het kweken van planten
en bloemen tot doel en wordt slechts betreden voor het
gebruik door een hiervoor bevoegde persoon. Kleine
ondichtheden en condensatiewater in deze constructies zijn
dan ook toelaatbaar! Mogelijke zwarte plekken op de
profielen zijn eenvoudig met een
aluminiumreinigingsmiddel af te nemen, het betreft geen
productiefouten. De serre dient geplaatst te worden op een
voldoende draagkrachtige betonfundering die voorzien is
tot op vaste vorstvrije grond. De verankering van de serre
alsook het regelmatig controleren van de toestand dient
steeds door de eigenaar of exploitant te worden voorzien.
Het dak van de serre dient in de winter van sneeuw bevrijd
te worden, of op een gepaste manier ondersteund worden.
De serre moet op een van de wind afgeschermde plaat
opgebouwd worden. Tijdens de montage dient men
gepaste beschermende kledij te dragen (b.v.
veiligheidshandschoenen) om kwetsuren te vermijden. Men
dient steeds de lokaal gebruikelijke bouwverordeningen in
acht te nemen.
VOLGORDE VAN DE MONTAGE
Opbouw en montagevolgorde is voor alle modellen
hetzelfde.
- Uitsorteren van aluminium profielen volgens
modelgrootte.
- Montage en opbouw van gehele constructie.
- Horizontaal en waterpas stellen van de constructie.
- Verankering van de constructie.
- Beglazing.
BENODIGD GEREEDSCHAP
Schroefsleutel Nr. 10, schroevendraaier, waterpas,
boorapparaat en boortje Ø4.2, metaalzaag,
werkhandschoenen, schaar (voor het snijden van rubber).
Constructiewijzigingen onder voorbehoud.
PRODUCT INFORMATION
Dear customer
Thank you for buying a high-quality aluminium greenhouse.
REMARKS
In all drawings you find the mounting-instructions for all
basic standard-models. However this manual should be a
sufficient guidance for all special-case greenhouses. This
greenhouse is designed for cultivation of plants/flowers.
Therefore leakage, water drops and condensation inside
the building are allowed. The building may only be entered
by competent persons during cultivation or maintenance.
Aluminium profiles that are not painted may show black
stains, these stains are not a production error: they can be
easily removed with a aluminium cleaner available at every
good drugstore. The rubber strips have been treated with
oil/silicone on the interior to facilitate the assembly. The
building should be mounted on a solid concrete foundation
deep enough to get a solid and frost-free ground.
Anchoring of the foundation should be made by the owner
or operator and should be checked periodically. During
winter the roof has to be cleared of snow or supported in a
suitable way. The greenhouse should be built in a location
protected from strong winds. Protective gear (such as
protective gloves) should be used during mounting in order
to avoid injuries. One should at all times pay attention to
the local building regulations.
ASSEMBLY ORDER
The assembly procedure is the same for all our
greenhouses.
- Sorting of the profiles according the model.
- Mounting of the complete aluminium construction.
- Leveling of the construction using a waterlevel.
- Securing the building to the ground
- Glazing.
REQUIRED TOOLS
Socket wrench nr. 10 or spanner nr. 10, water-level,
screwdriver, drilling machine + drill 4.2 mm, scissors (to cut
the rubber).
We reserve the right to change the construction without
prior notice!

