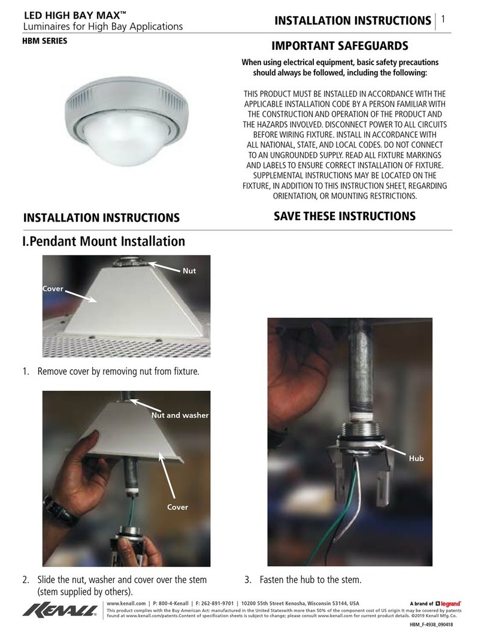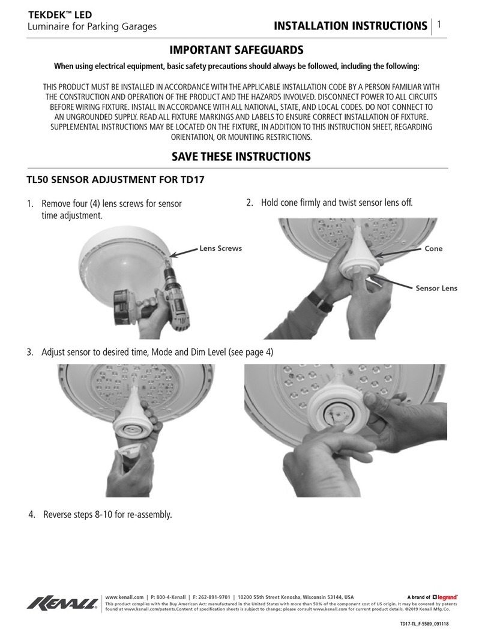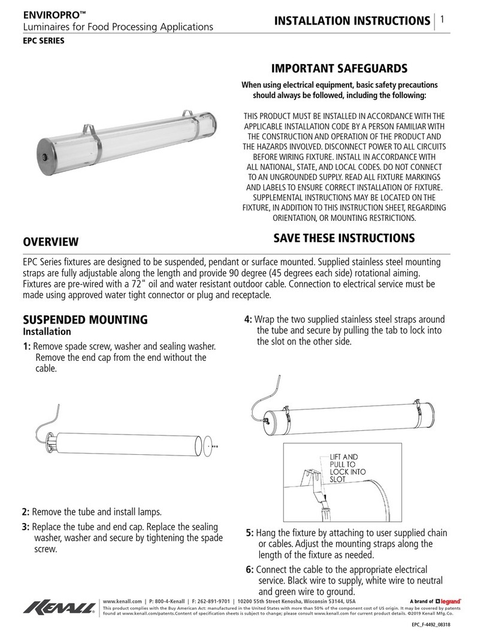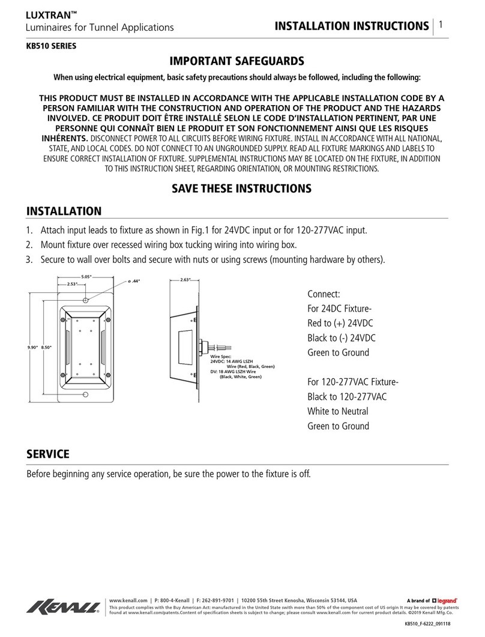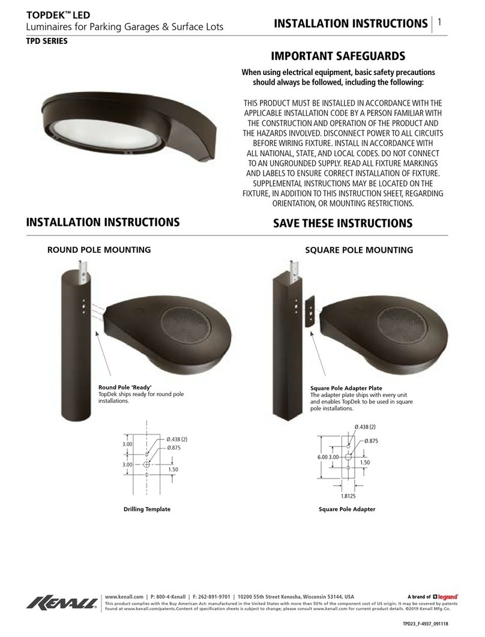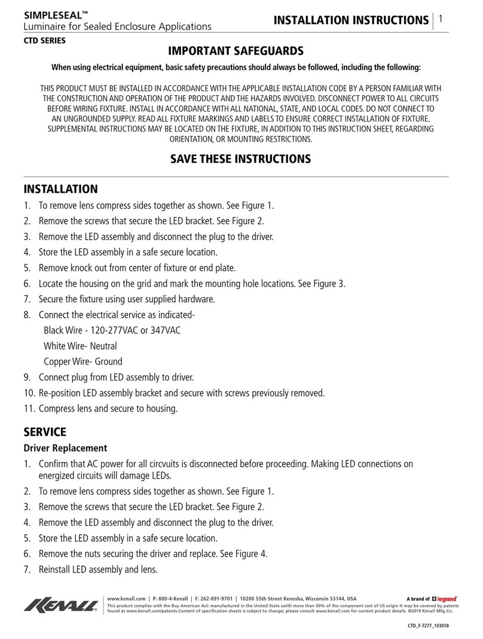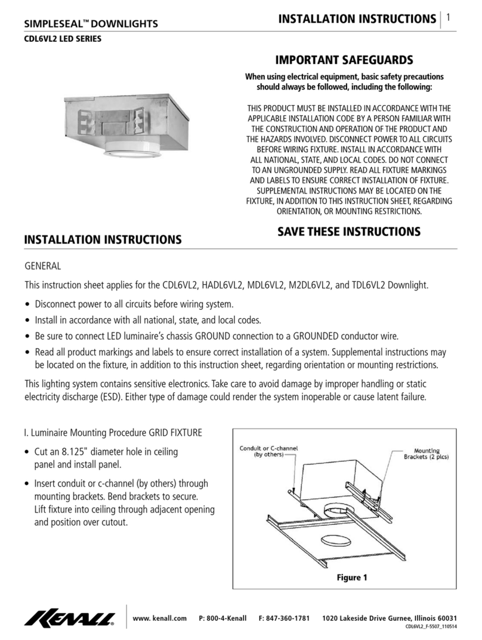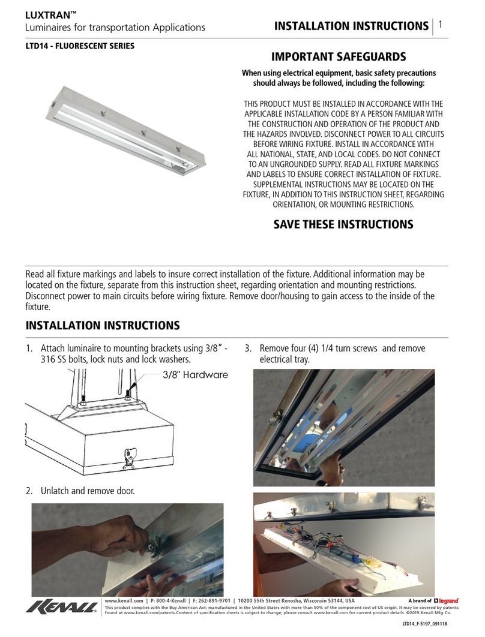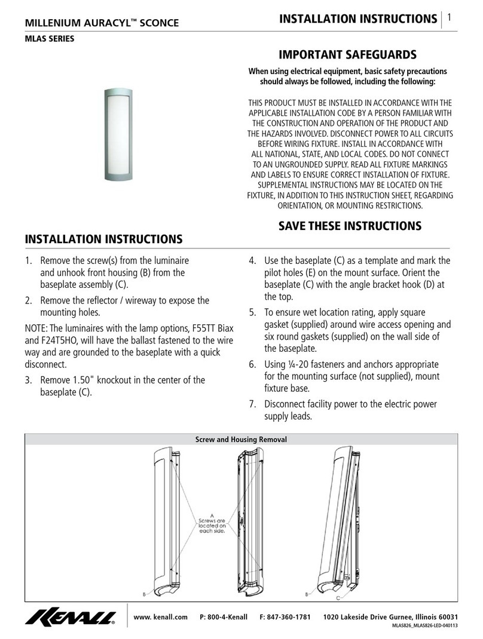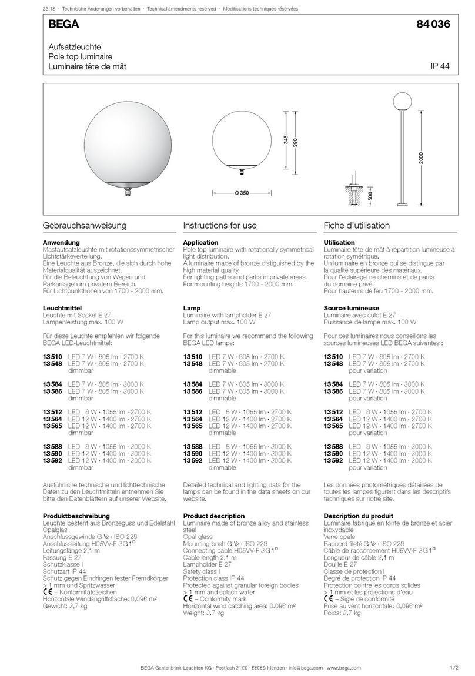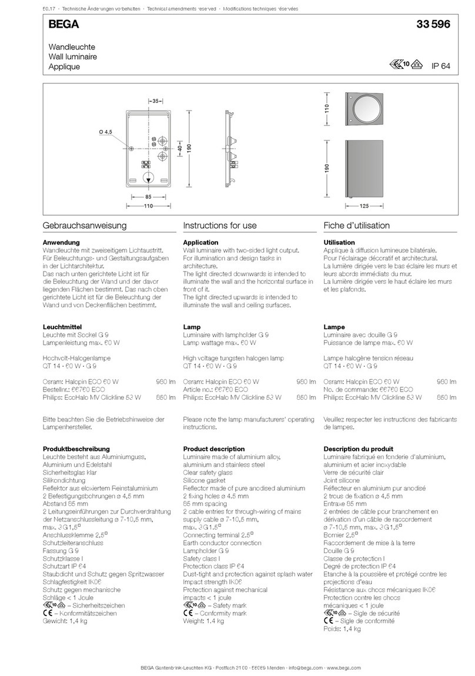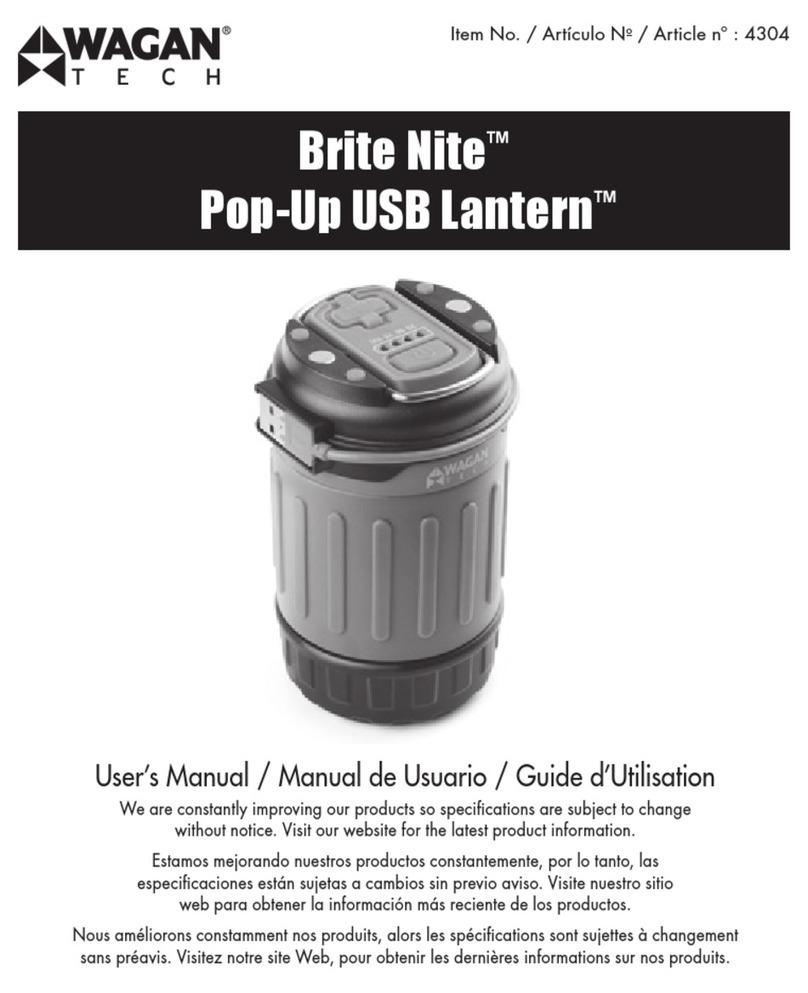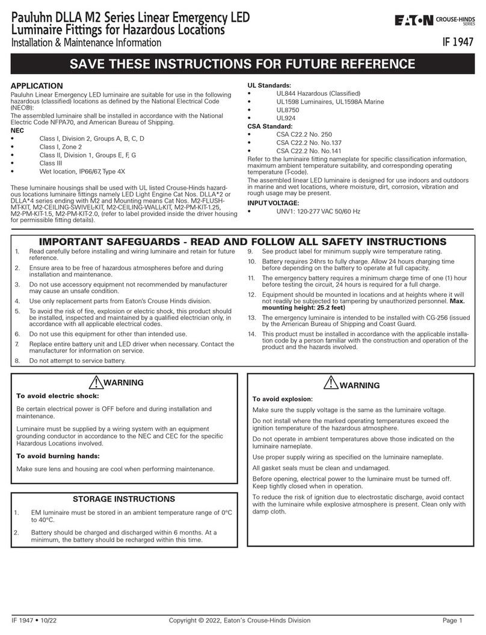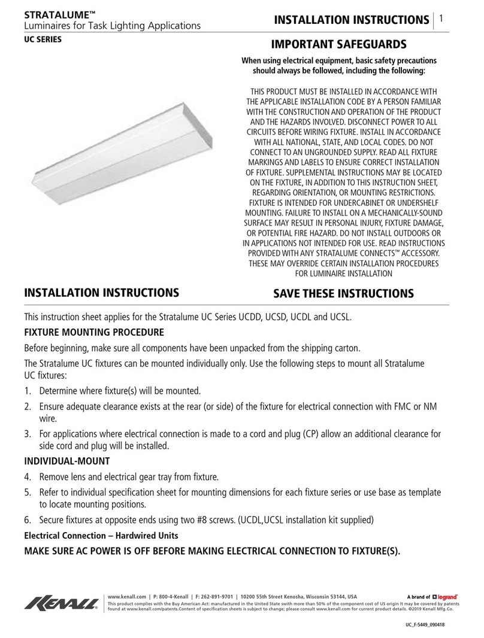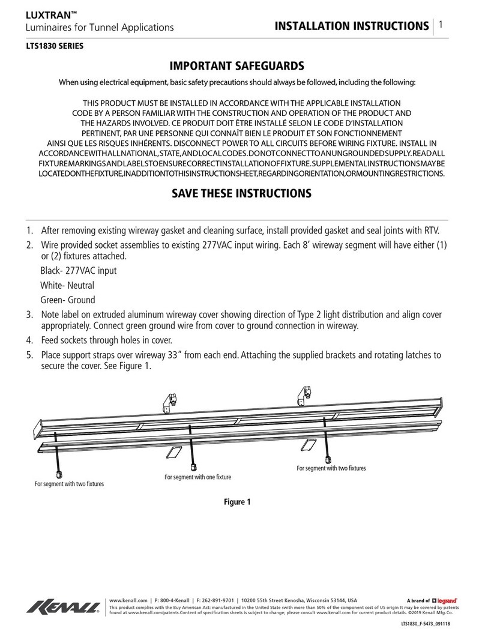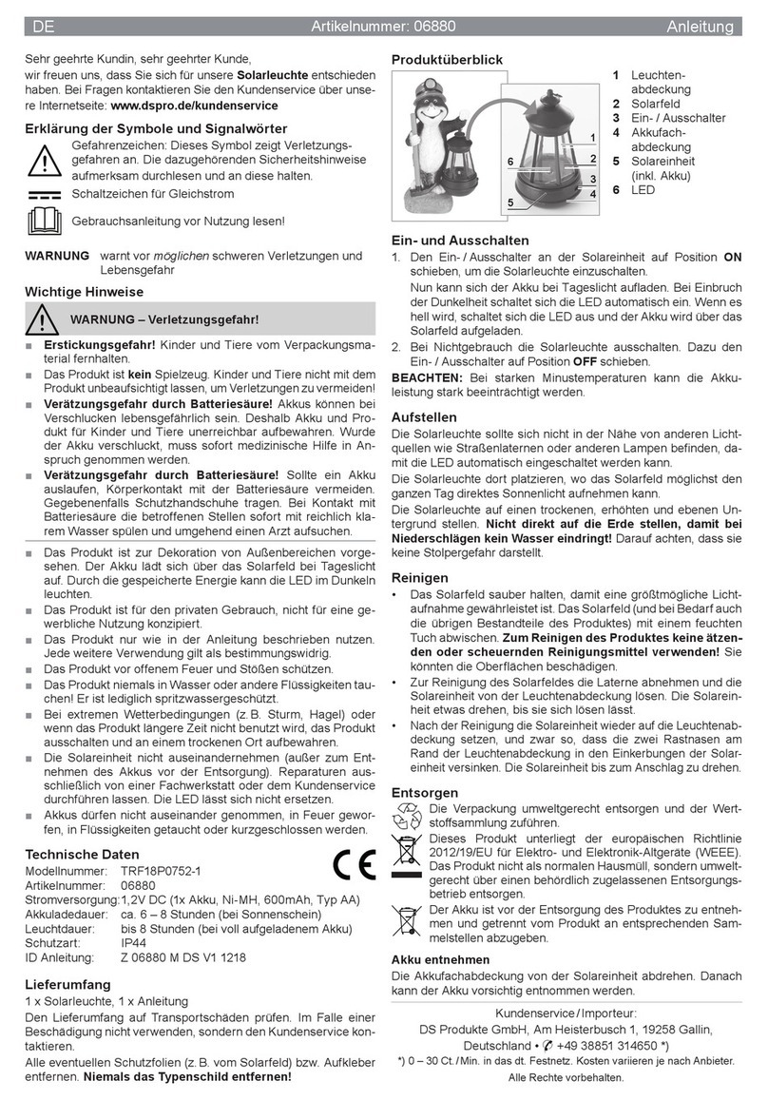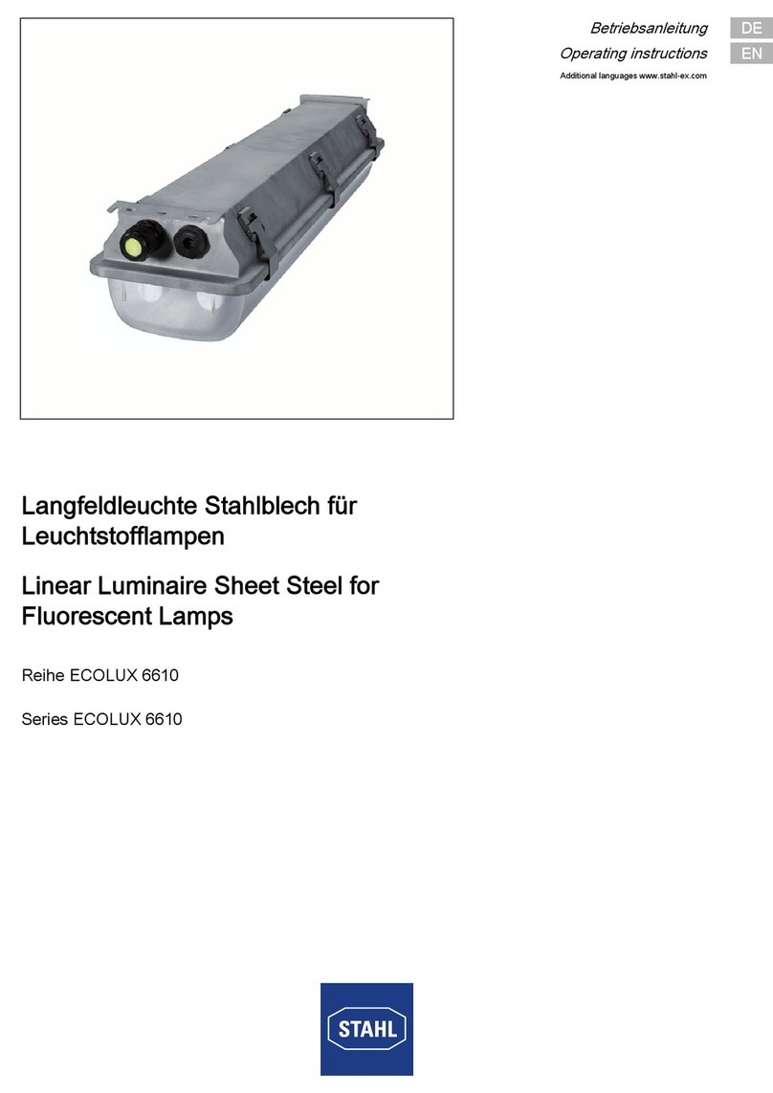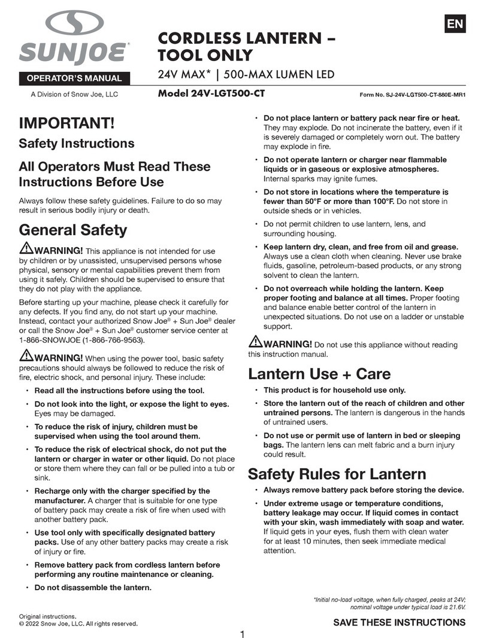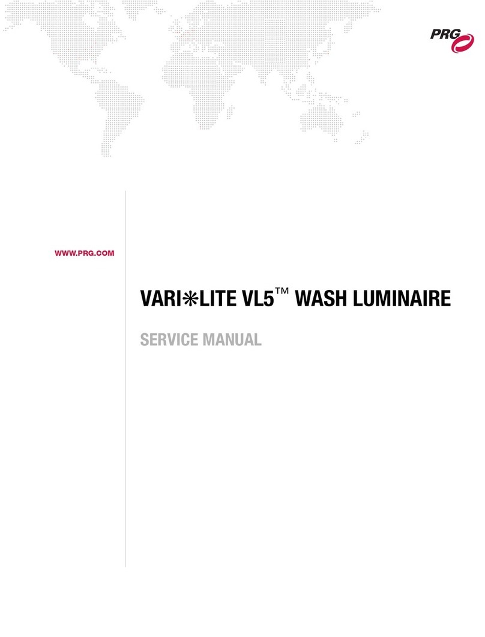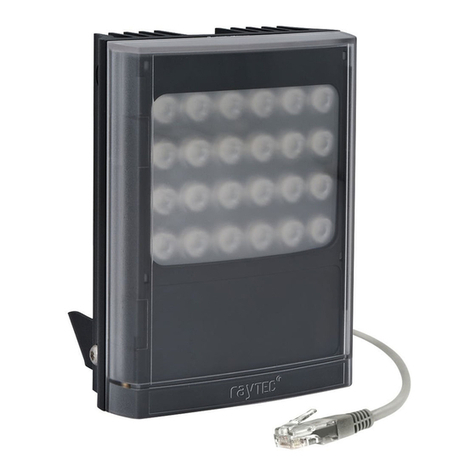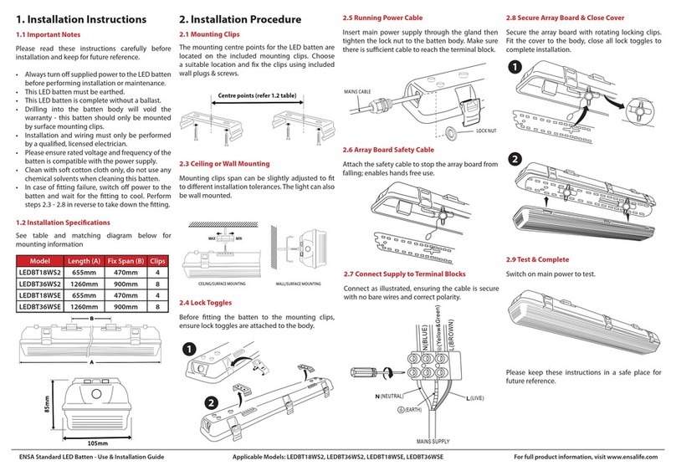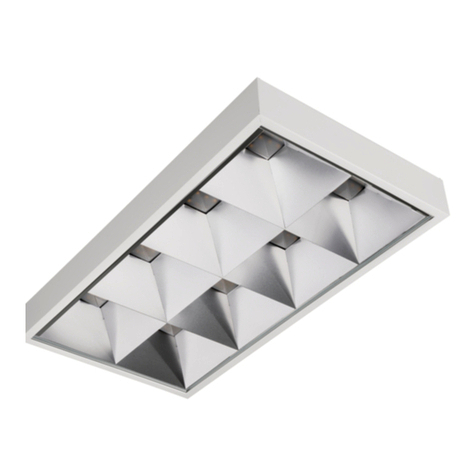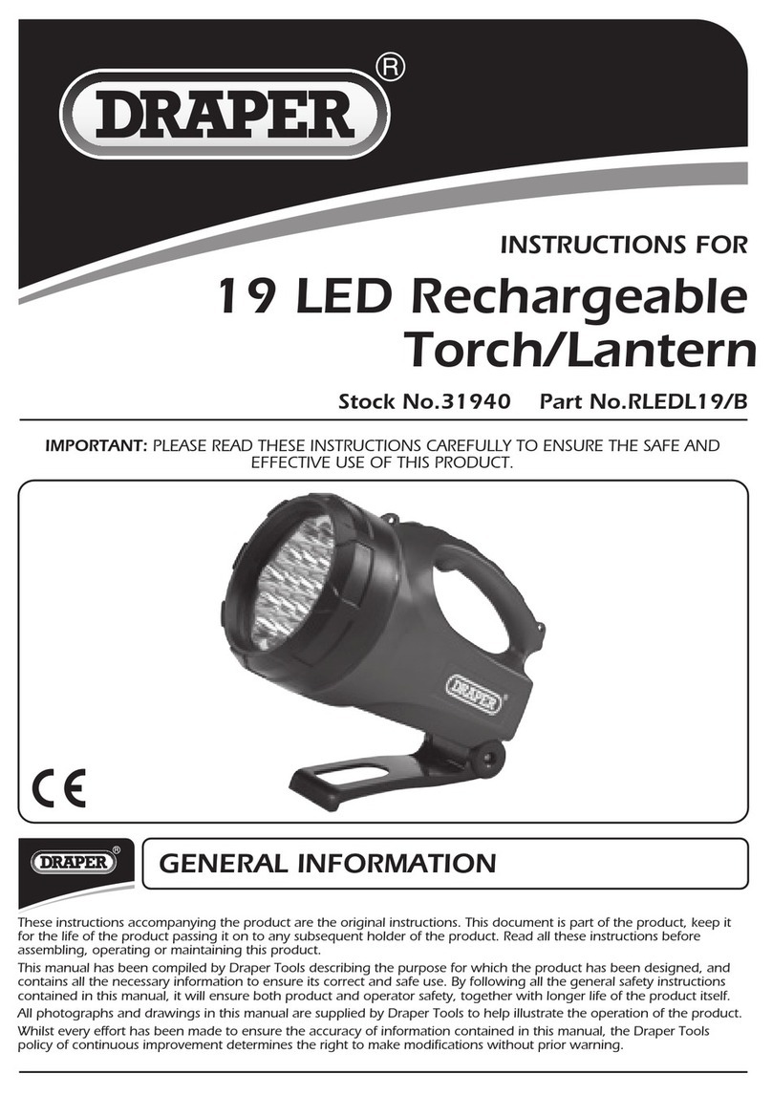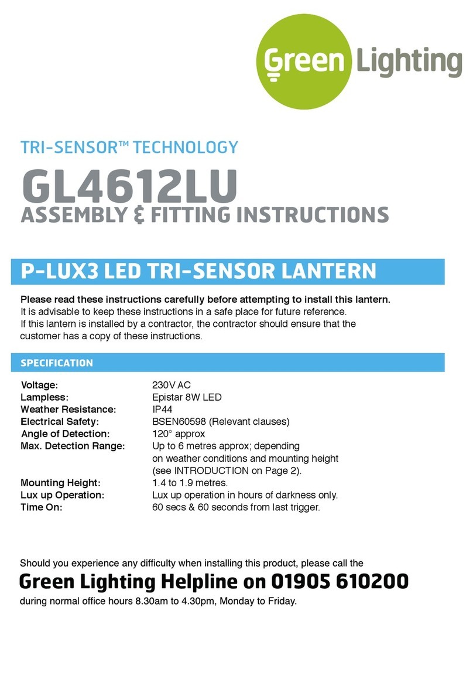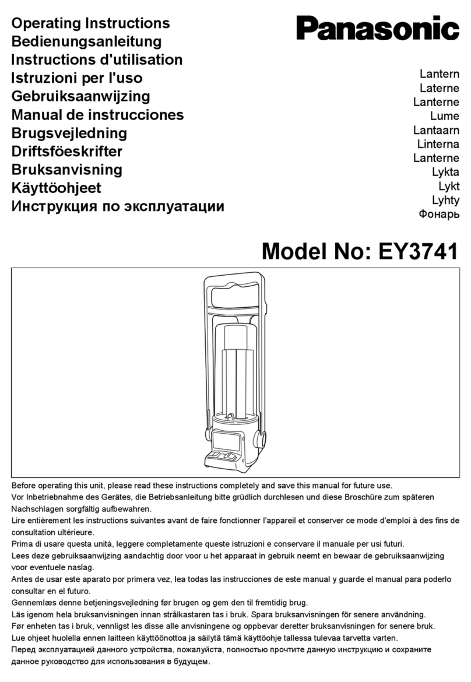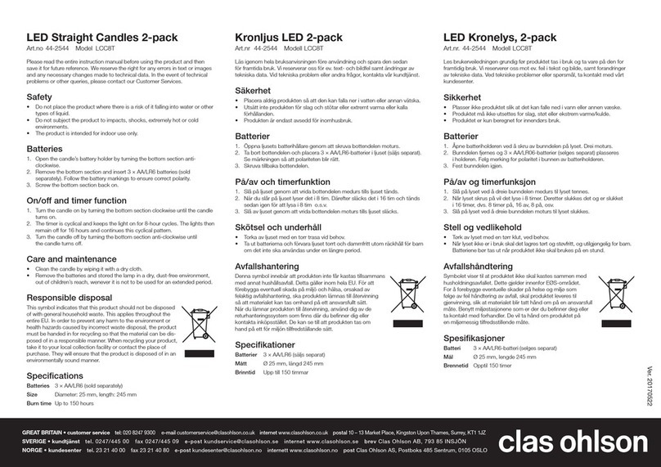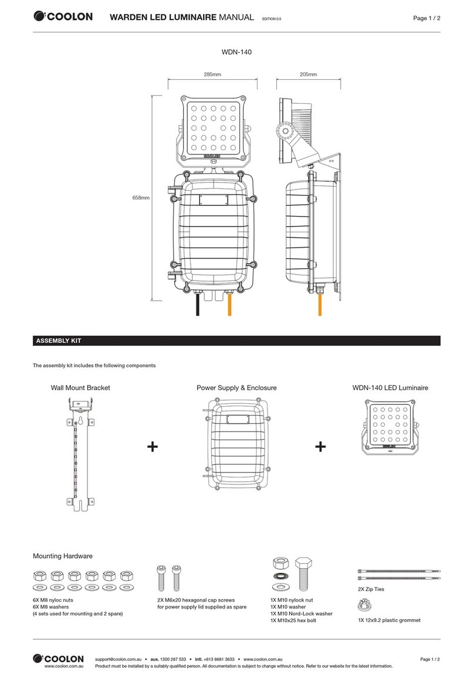
www.kenall.com |P: 800-4-Kenall |F: 262-891-9701 |10200 55th Street Kenosha, Wisconsin 53144, USA
This product complies with the Buy American Act: manufactured in the United States with more than 50% of the component cost of US origin. It may be covered by patents
found at www.kenall.com/patents.Content of specication sheets is subject to change; please consult www.kenall.com for current product details. ©2019 Kenall Mfg.Co.
2
INSTALLATION INSTRUCTIONS
MAC_F-1785_090418
RECESSED FLANGE FIXTURES
1. To ensure an adequate seal between the ange
and the ceiling system, it is important to have a
square opening and a at ceiling surface. When
gypsum is used as the base material it should
have adequate thickness to resist bowing.
See appropriate specication sheet or contact
Kenall directly for recommended ceiling cutout
dimension. The cutout opening should be
accurate to within a 1/16 of an inch.
2. Framing around the entire opening is
recommended and should start at the rough opening. Typically, “C” shaped 16 gauge galvanized cold rolled
channel used to frame the opening because of its straightness.
3. Gypsum board shall be secured to the framing material around the opening. The ceiling surface around the
opening shall be at and smooth and not run (deviate from a straight edge) more than 1/32 inch over 2 feet.
The opening should always be cut into whole pieces of gypsum. Ceiling seams and joints shall be outside of
xture cutouts. Framing members running under the gypsum shall be whole pieces around the cutouts and run
the length of the cutout, not just under the yoke bracket.
4. After creating the rough opening, frame the opening on the plenum side of the ceiling.
5. The yoke will span the width of the rough cutout and must be secured to C channel or framing material. Fasten
the carriage bolt to the yoke with the nut in the hardware bag. Then, locate and secure the yoke bracket to
the “C” channel, located so that the carriage bolts will engage the holes in the housing when the xture is
installed.
6. Connect the appropriate exible raceway system to the wiring access hole and raise the xture into
the opening.
7. Apply a bead of caulk to the ceiling side of the housing ange, to seal the xture housing to the ceiling. All 4
bolts will pass into the housing. Attach neoprene washer (if supplied), nylon washer and nut to the bolt to hold
the housing in place.
8. Tighten all 4 nuts until xture is rmly seated in the cutout.
RECESSED GRID FIXTURES
1. Fixture is designed for use with 1.00"/1.50" T bar grid systems with vertical grid T thickness’ of less than ¼"
with a maximum height of 2". Grid systems can be installed with standard 12, 24 or 48 inch center line spacing
of grid.
2. Fixture housing lays into grid.
