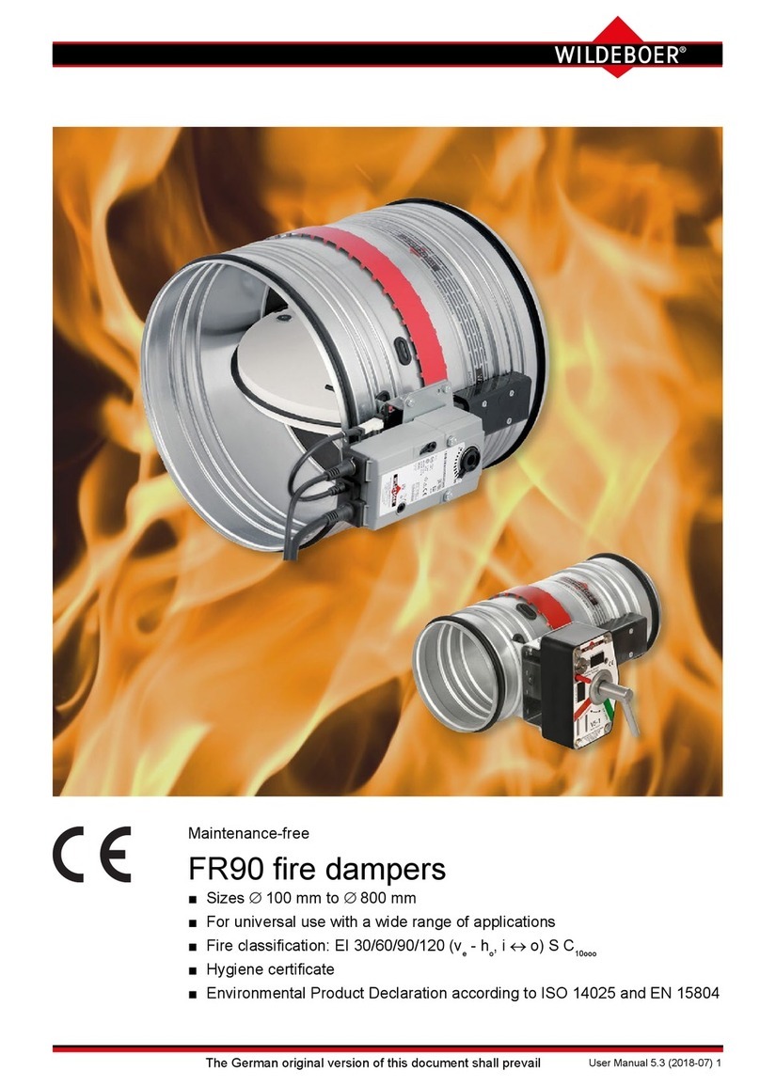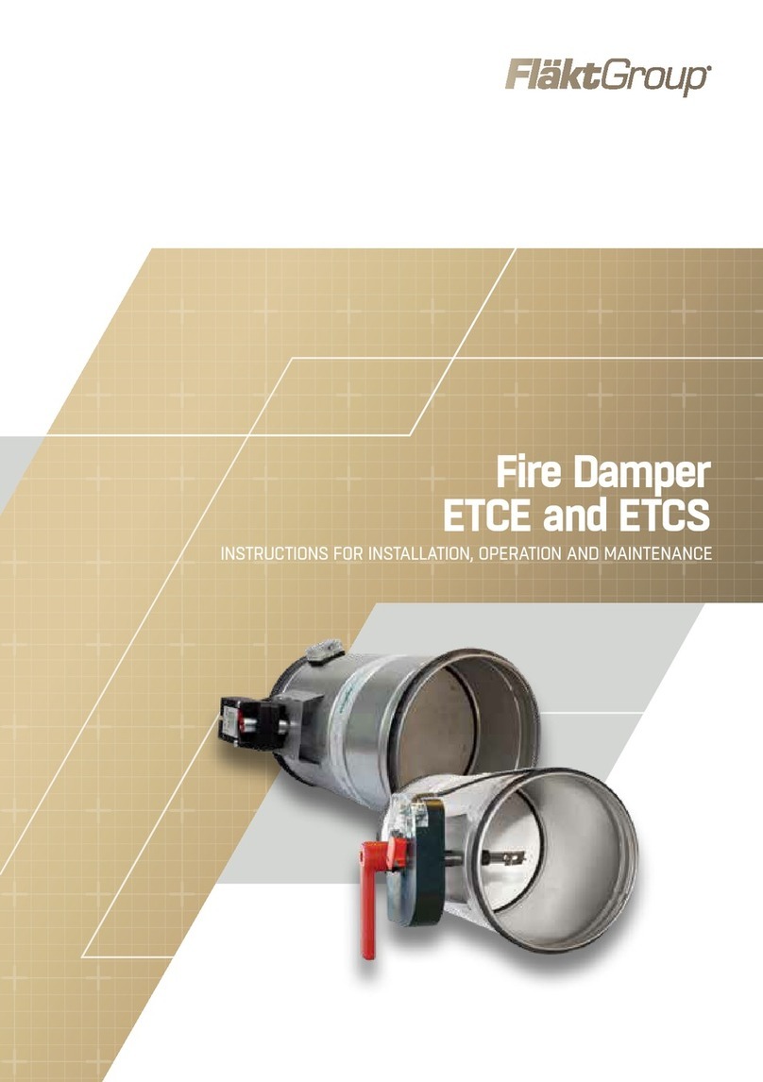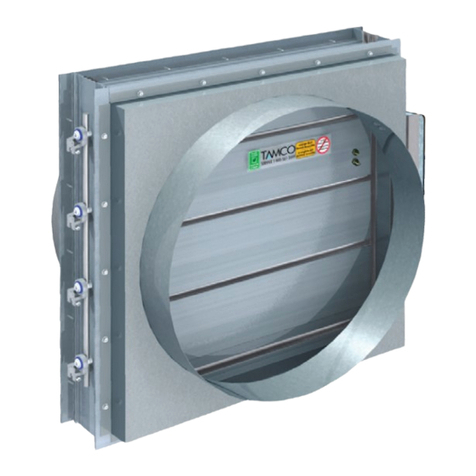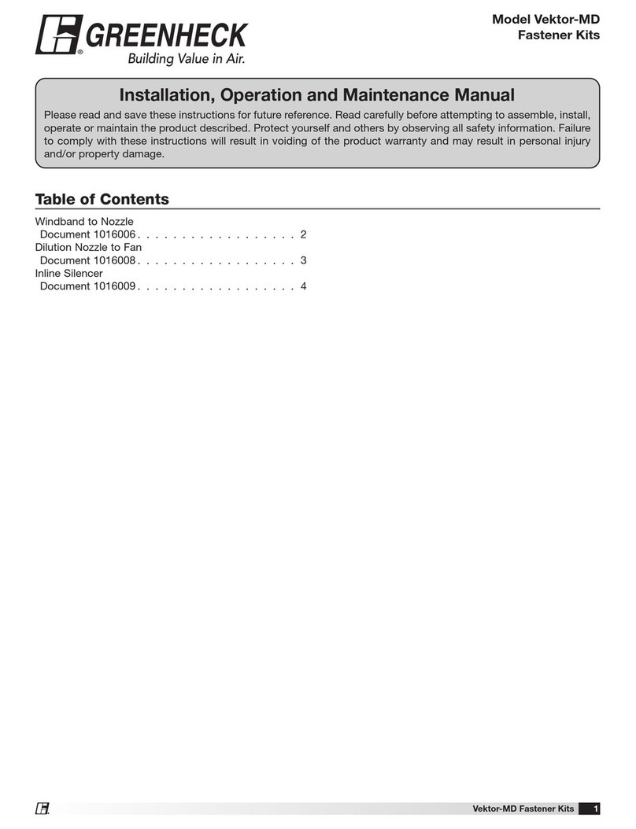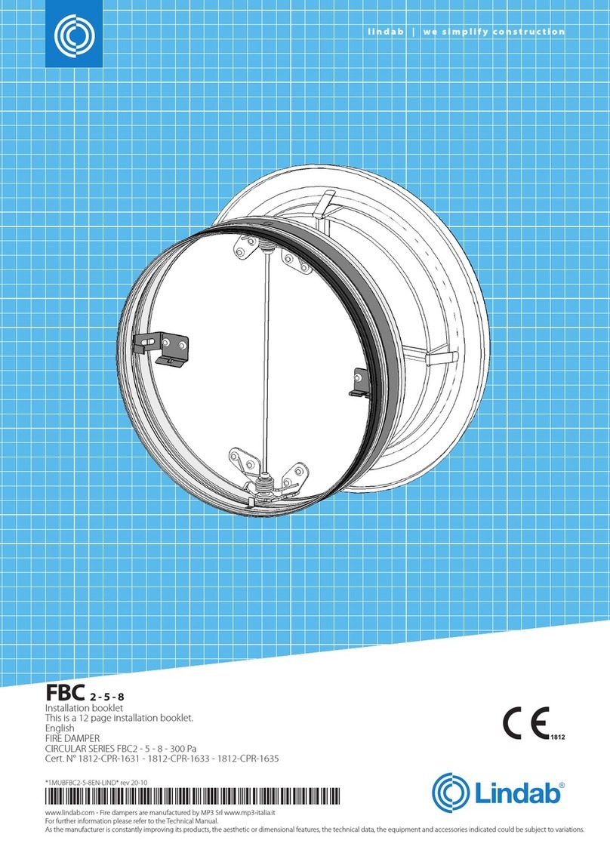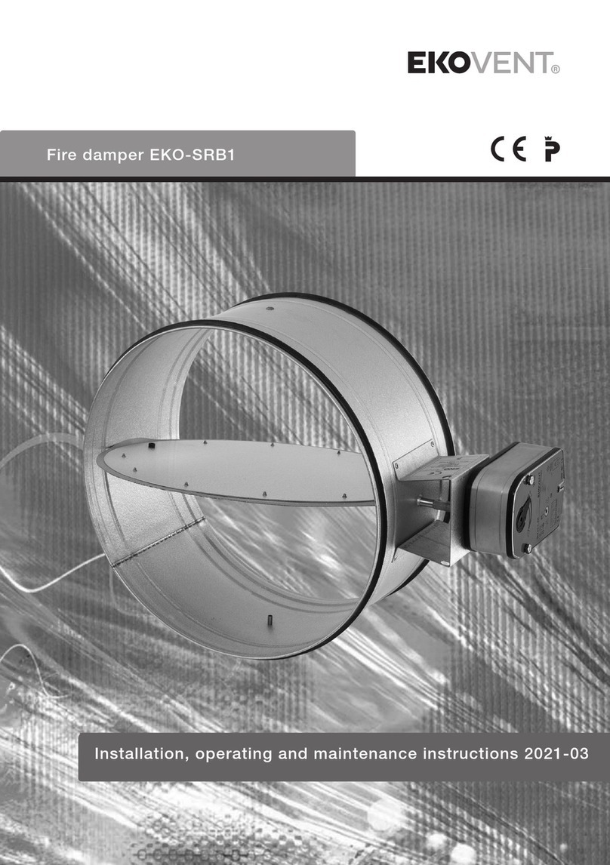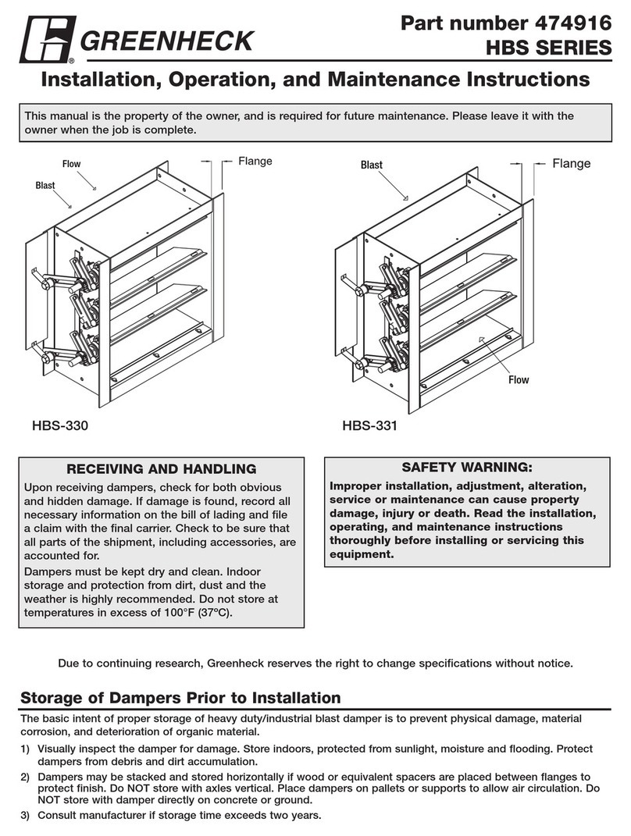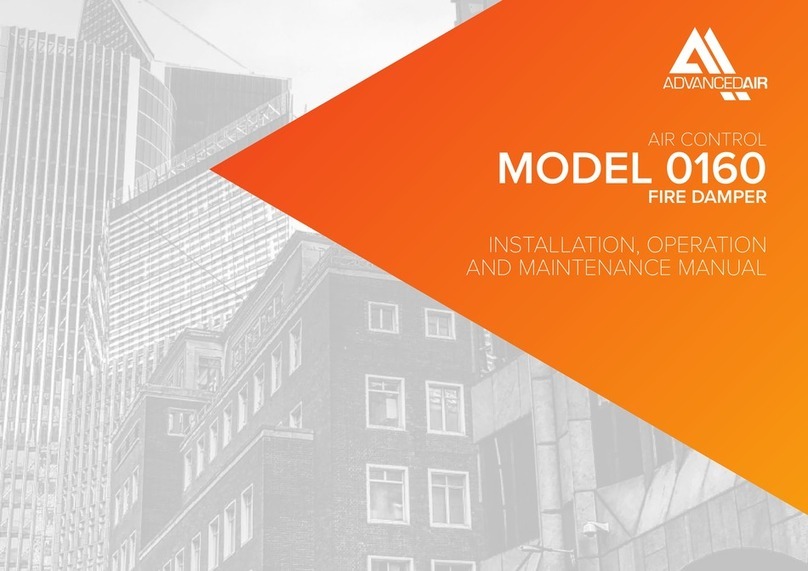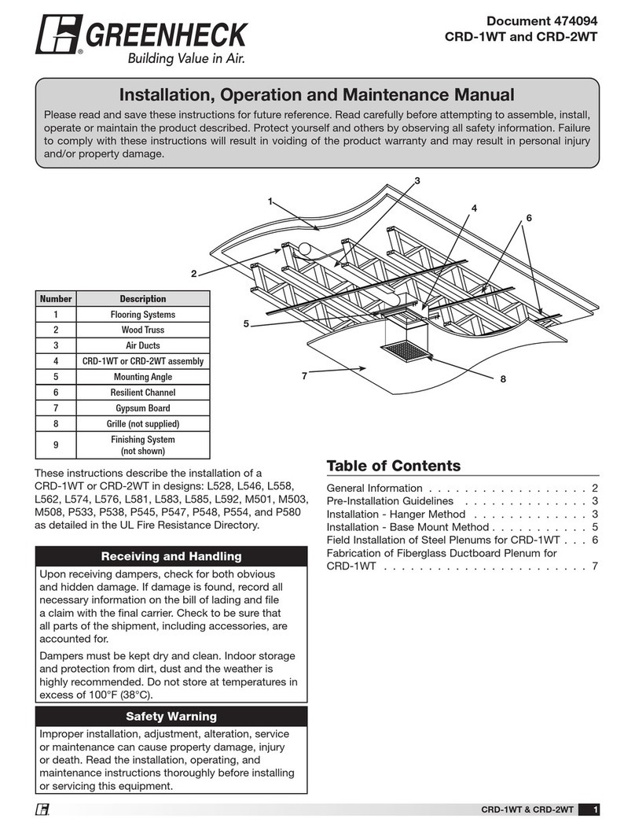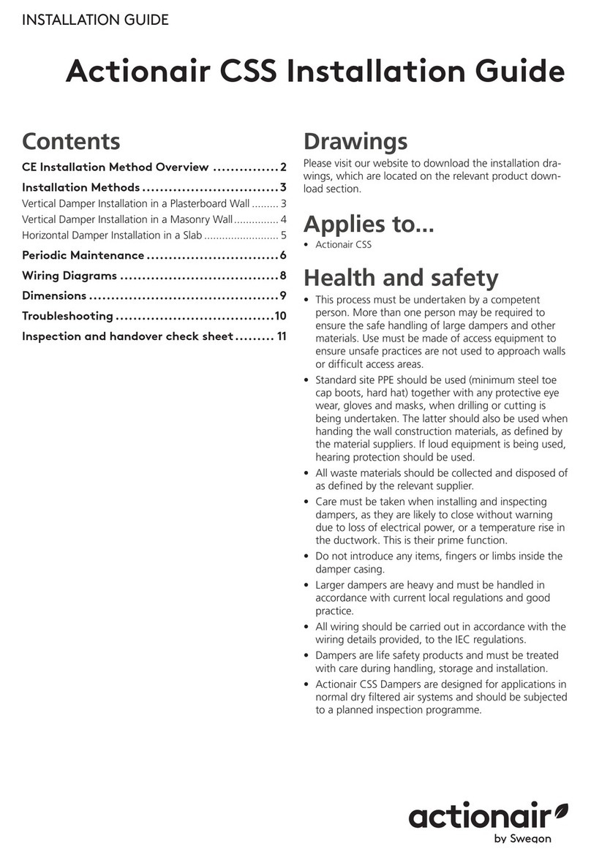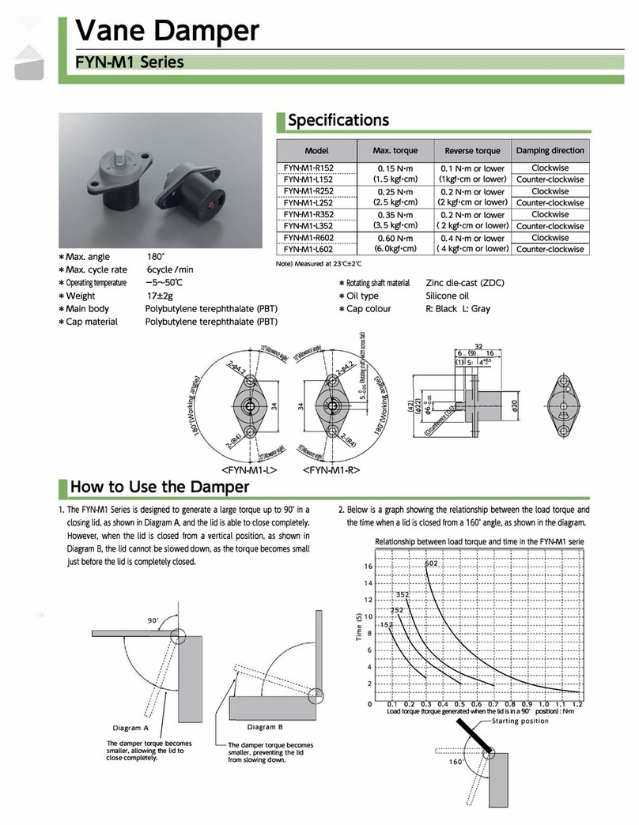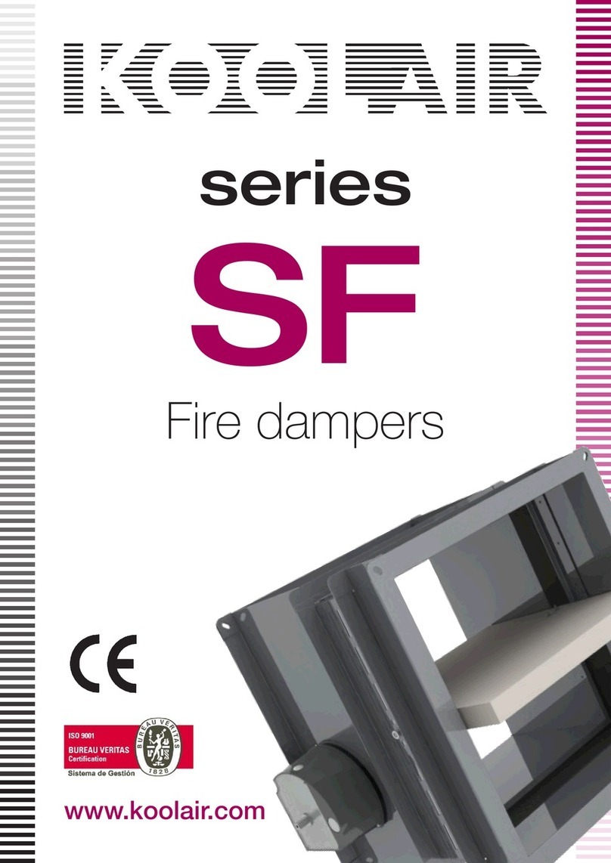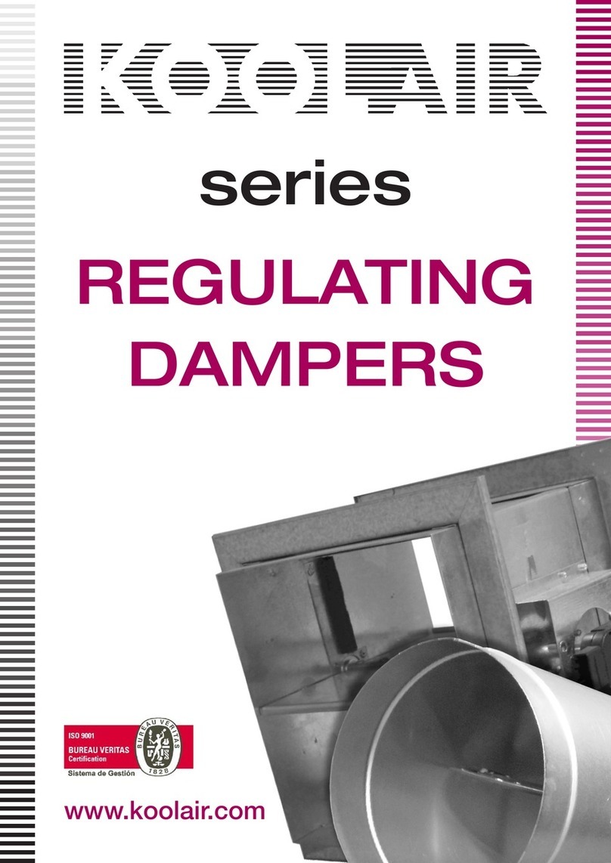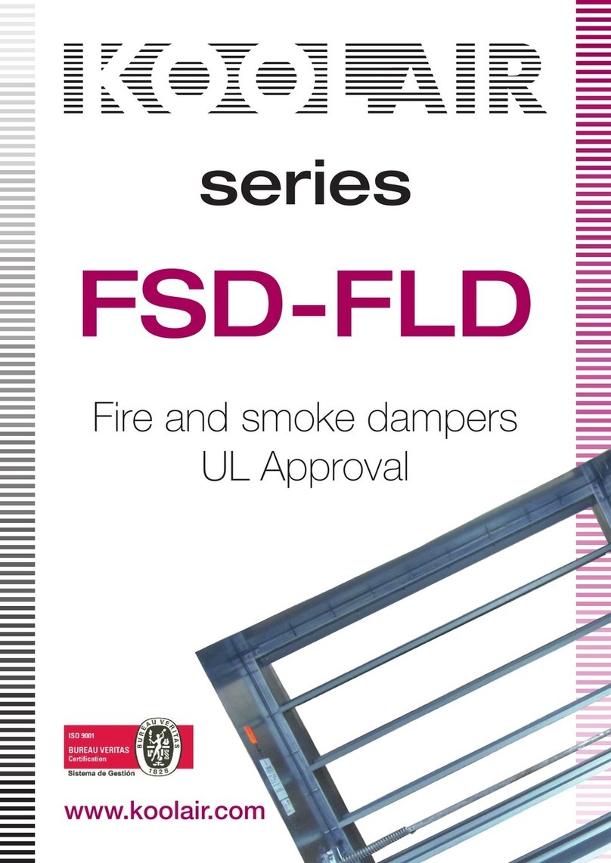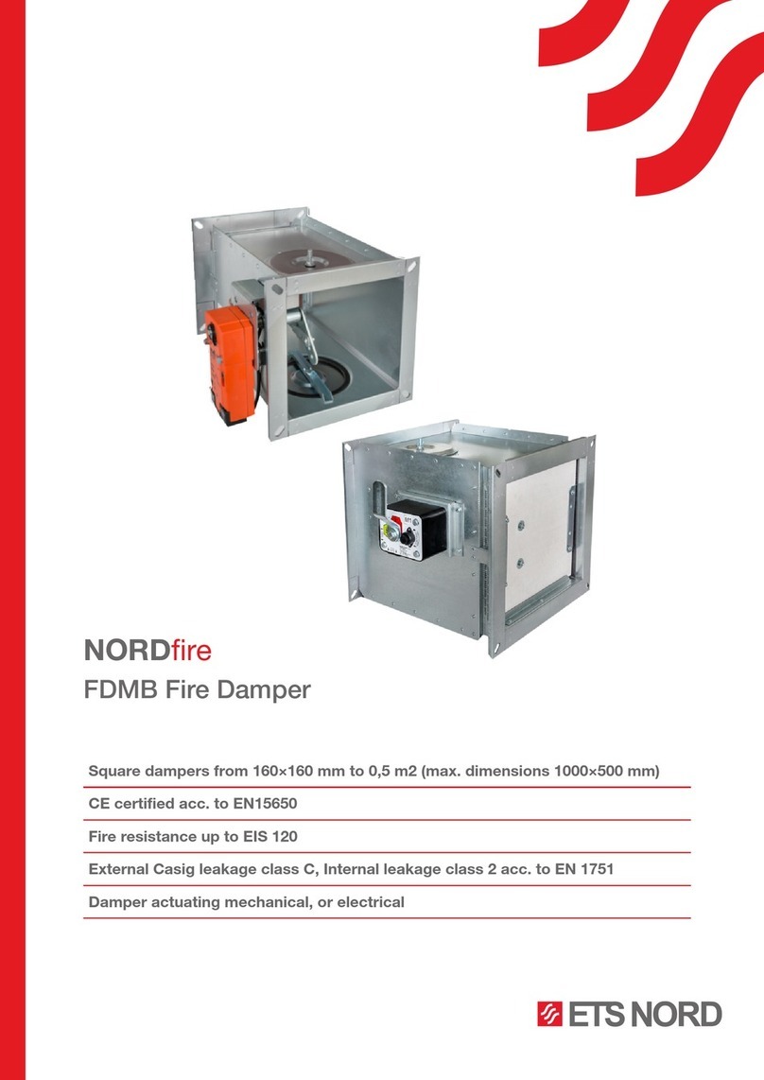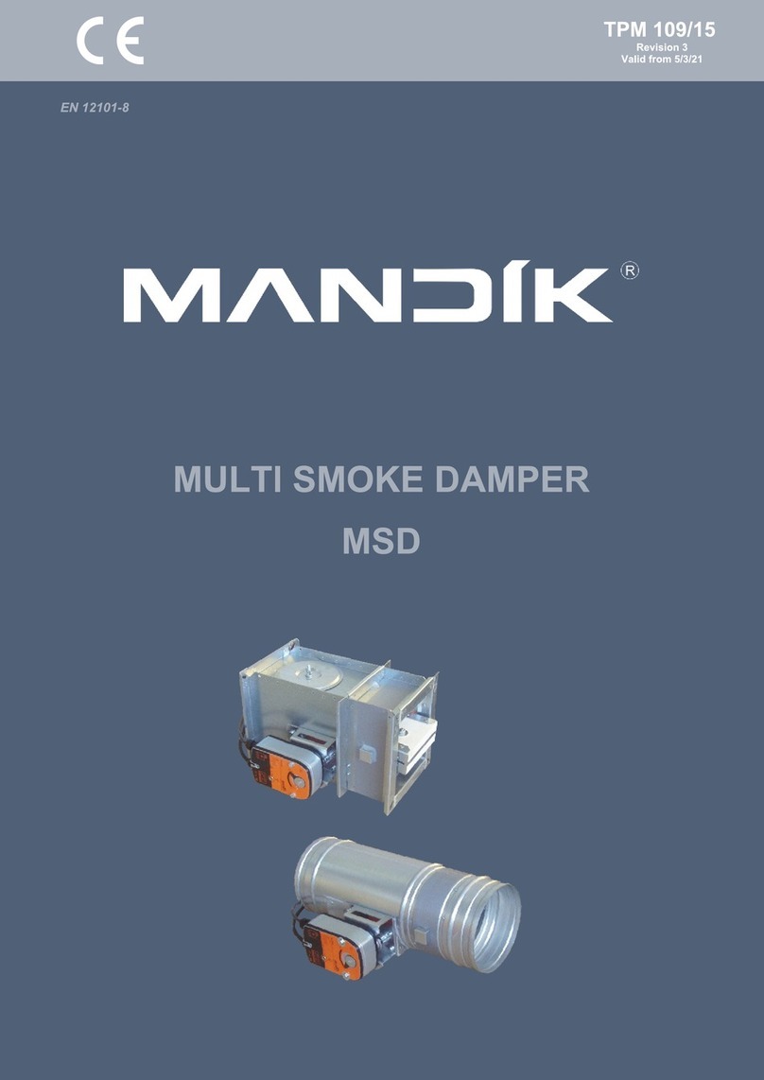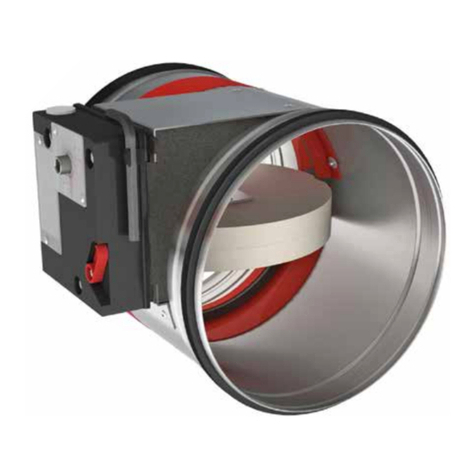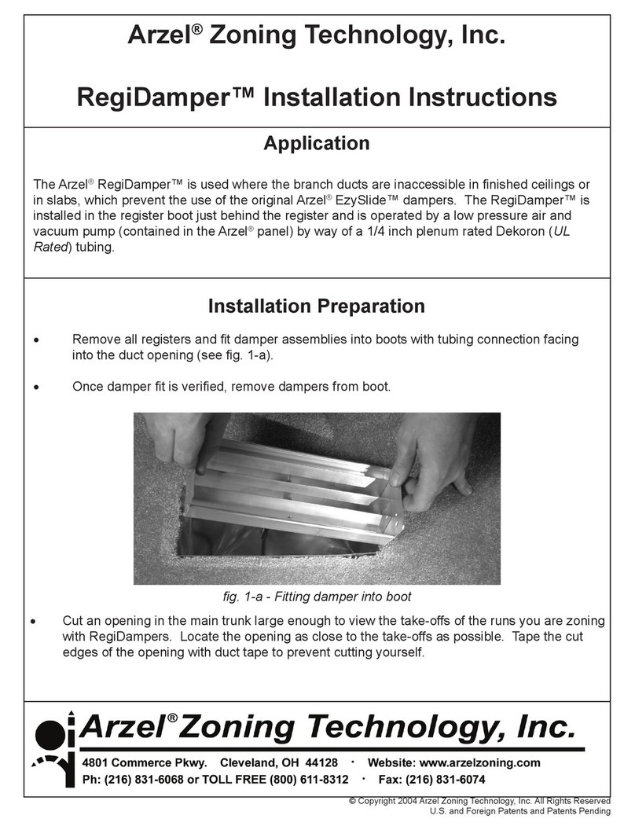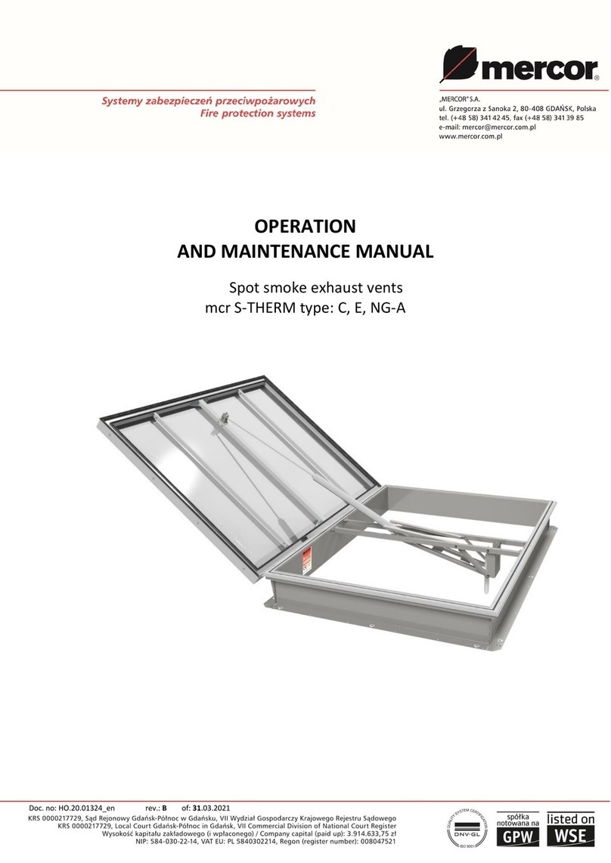
FDS-3G 3
Overview
Activation Types
Manually Operated Fire Dampers
By default, all manually operated re dampers are supplied with manual control, optionally with micro switches and
electromagnets. In case of re, the re damper is closed automatically. Depending on the version, the damper closes
either after the melting of the thermal fuse or by means of remote activation through an electromagnet in impulse
connection. After the closing of the damper blade, it is mechanically locked in the closed position and can only be
opened manually. The actuating mechanism is activated when the temperature of the air in the duct reaches 74°C and
the damper closes within 10 seconds after the melting of the fuse.
• H0
Fire damper with an activation mechanism with a cover, manual crank and with a spring return release mechanism
activated by a fusible thermal link set to 74°C (100°C under request).
• H2
Fire damper with an activation mechanism H0 + opening and closing indication with 2 start and end switches.
• H5-2
Fire damper with an activation mechanism H0 + a 24V AC/DC electromagnetic release mechanism in the impulse
connection (release takes place when the electromagnet is activated) + opening and closing indication with 2 start and
end switches.
• H6-2
Fire damper with an activation mechanism H0 + a 230V AC electromagnetic release mechanism in the impulse
connection (release takes place when the electromagnet is activated) + opening and closing indication with 2 start and
end switches.
Actuator- Operated Fire Dampers
By default, all actuator operated re dampers are supplied with an actuator with micro switches, optionally with a
power and communication unit. A re damper can be equipped with a spring return actuator can be closed with
command from the building management system, or after the breaching of the thermoelectric fuse. Actuator operated
re dampers are standardly equipped with a thermoelectric fuse, that activates the closing of the damper after the
reaching or exceeding of the ambient temperature of 72°C. The actuator power circuit is interrupted and its spring
closes the damper blade within 20 seconds. Belimo actuator available with on demand fuse 95 °C or 120 °C.
• B230T (230V AC Belimo Actuator)
Fire damper with an activation mechanism with a Belimo spring return actuator (230V AC) with electrothermal
fuse 72°C and auxiliary switches.
• B24T (24V AC/DC Belimo Actuator)
Fire damper with an activation mechanism with a Belimo spring return actuator (24V AC/DC) with electrothermal fuse
72°C and auxiliary switches.
•B24T-W (24V AC/DC Belimo Actuator & Wire connector for comm.unit)
Fire damper with an activation mechanism with a Belimo spring return actuator (24V AC/DC) with an electrothermal fuse
72°C and auxiliary switches, with provided cable connectors for the supply and communication unit (communication unit
not part of the mechanism).

