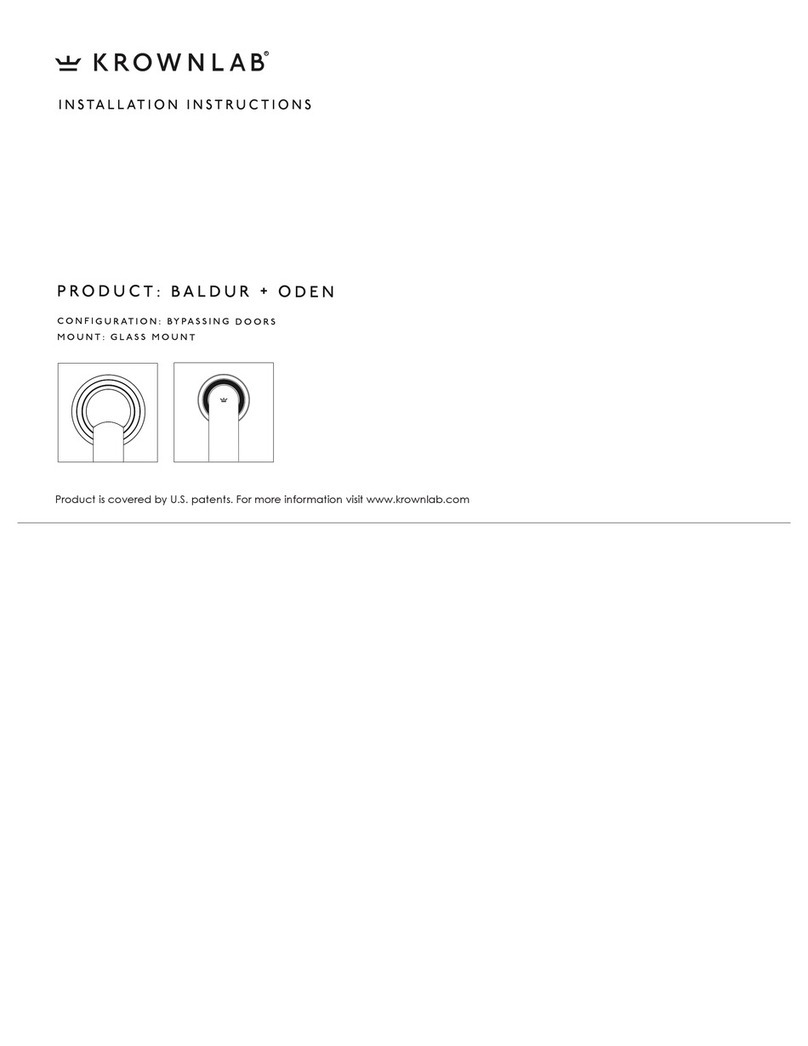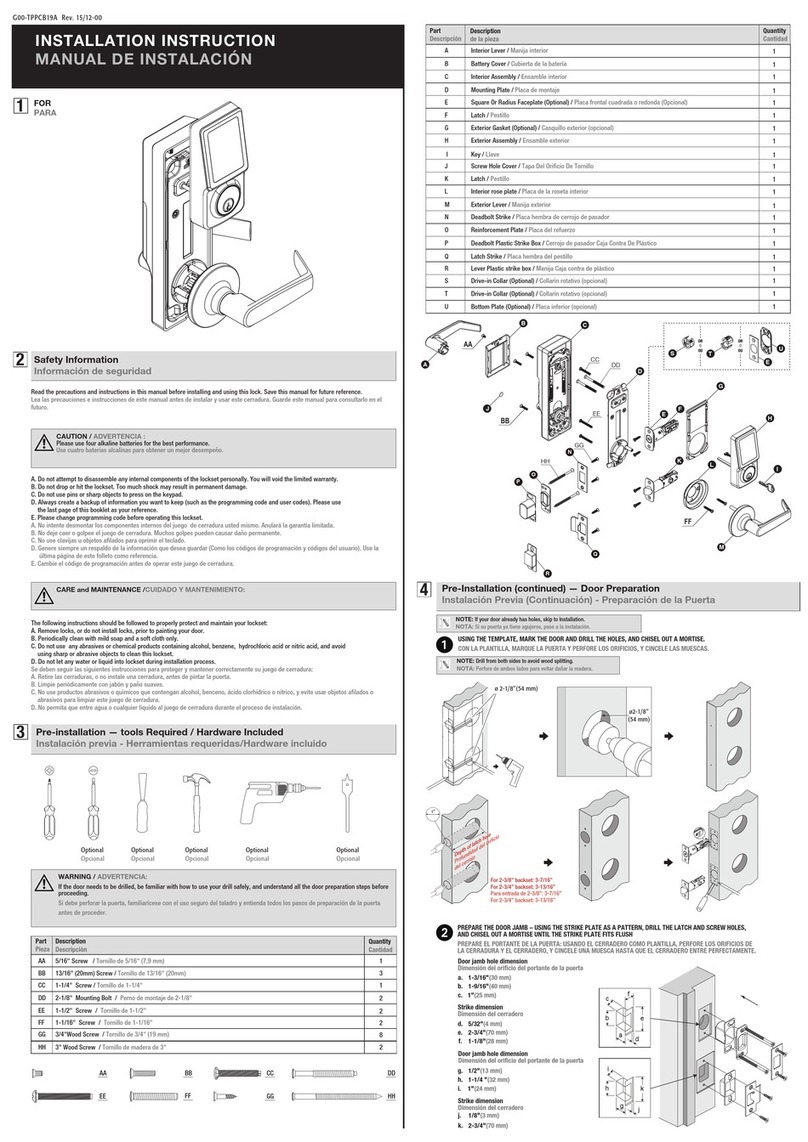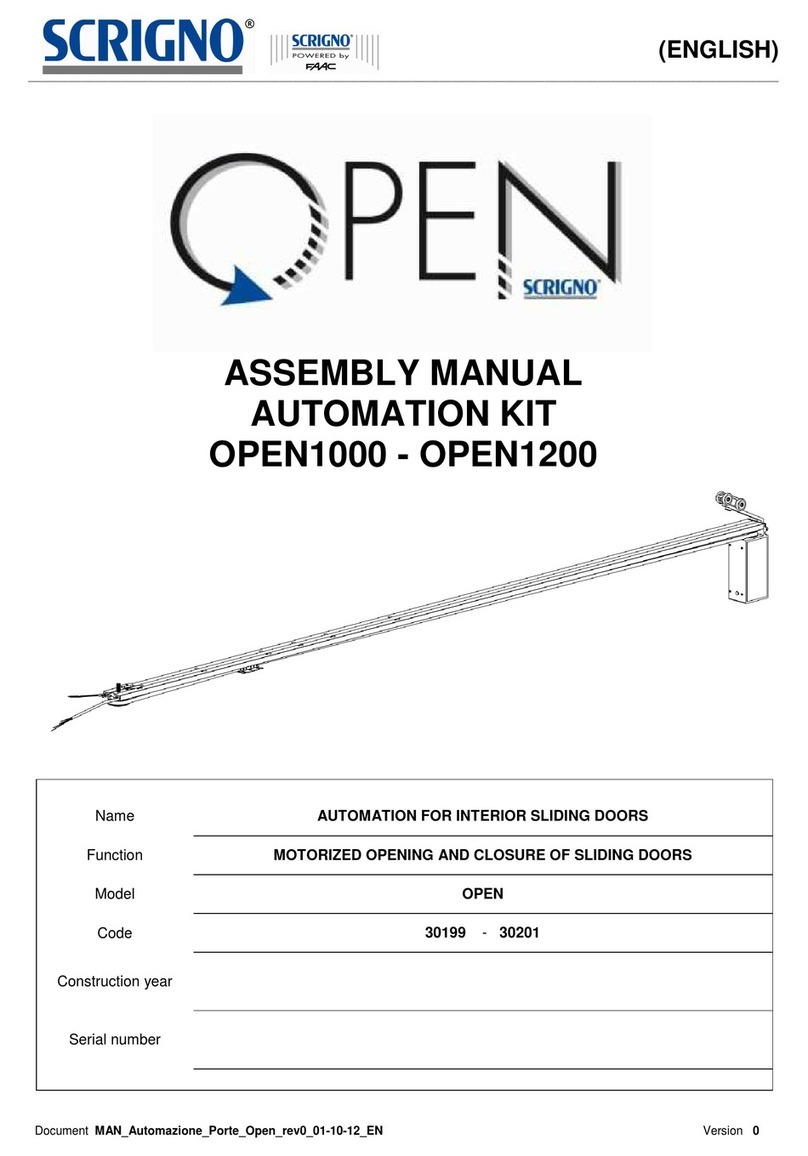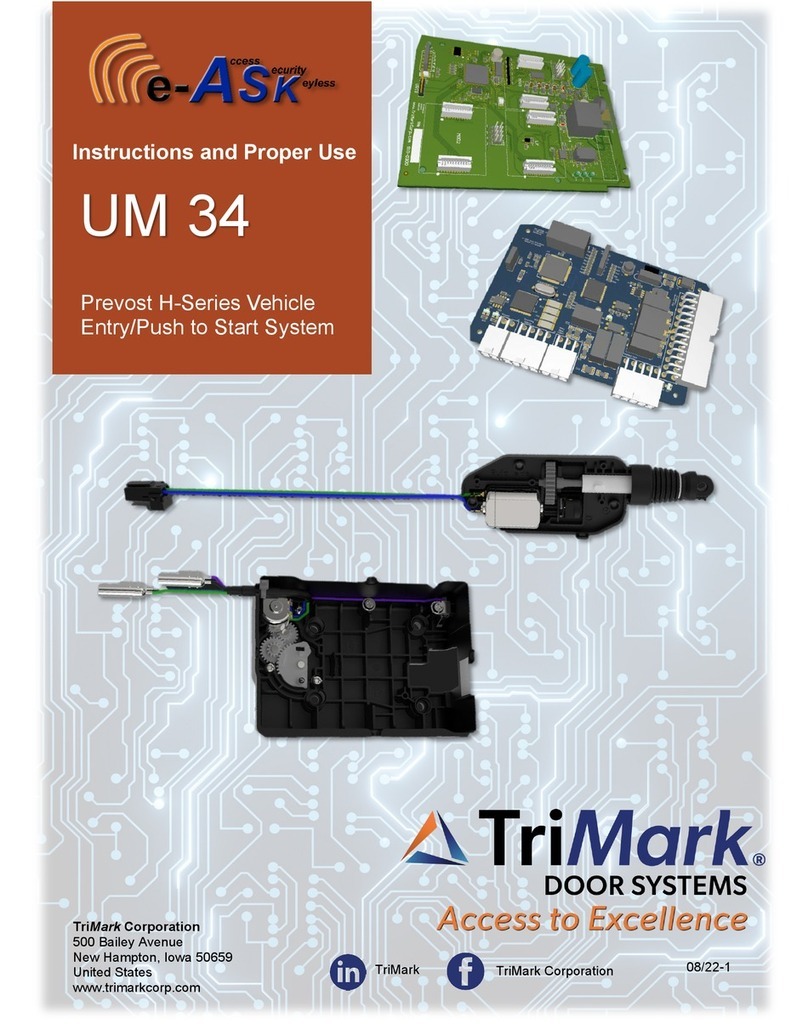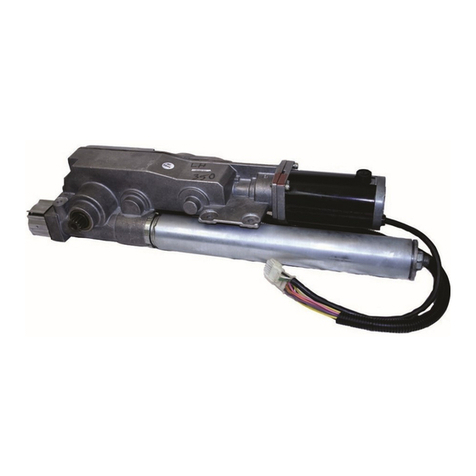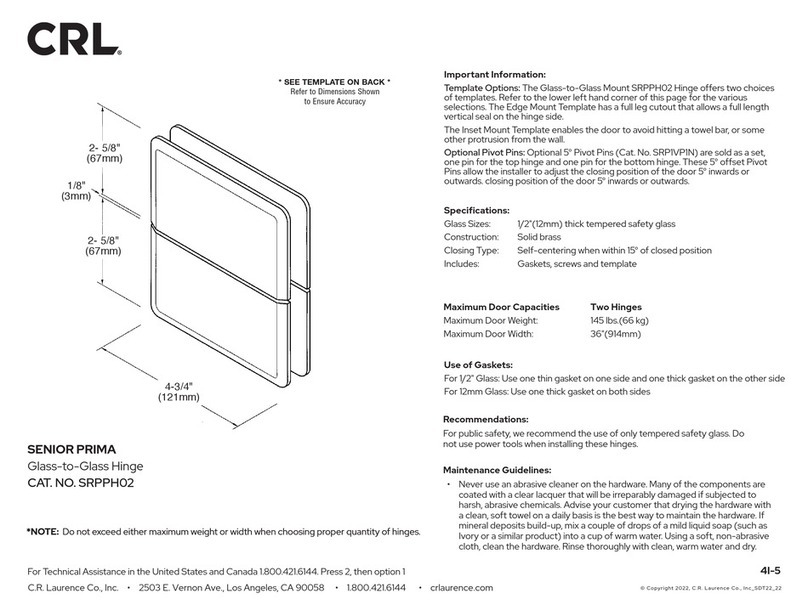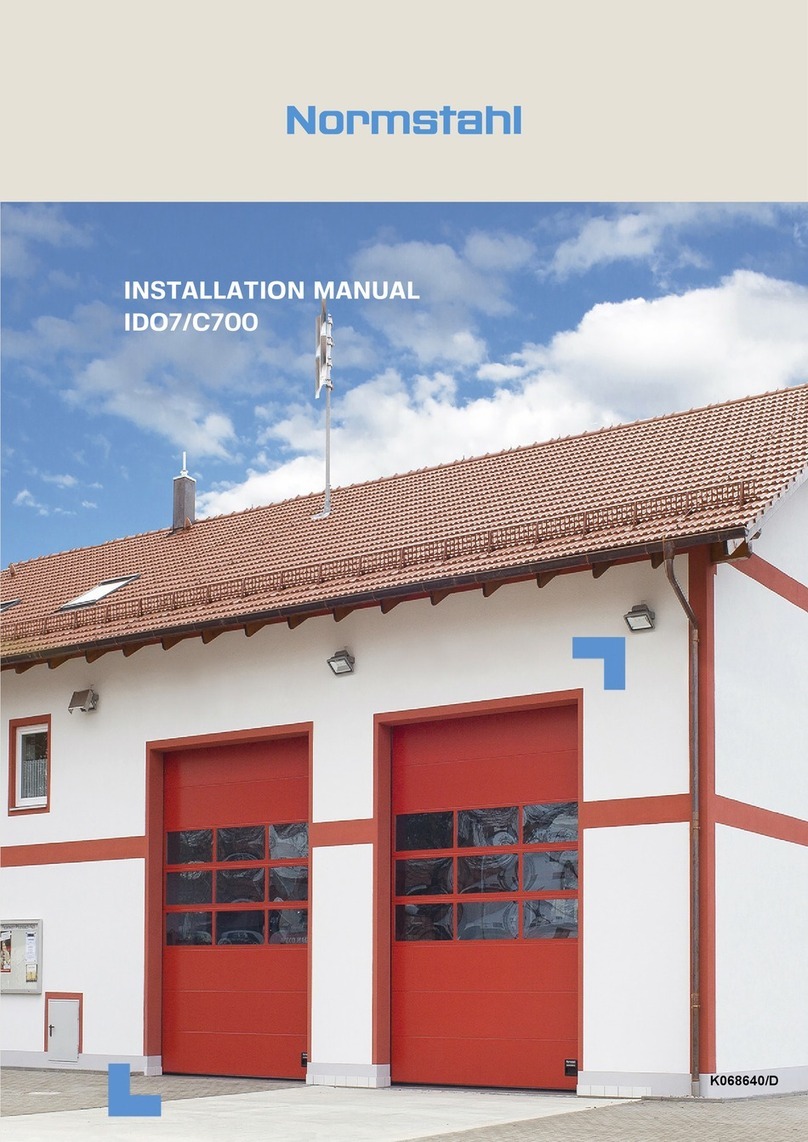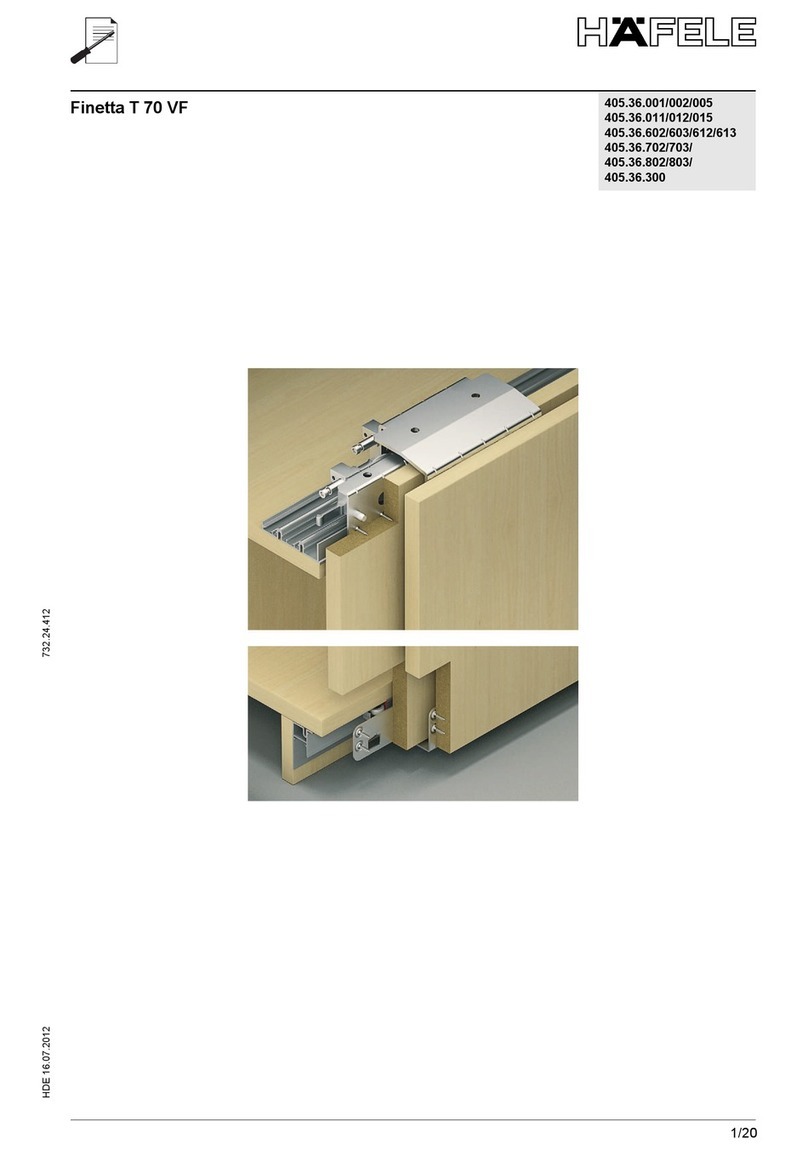Krownlab RORIK User manual

1. TOOLS + MATERIALS
R
RORIK
ALCOVE, BYPASS
INSTALLATION INSTRUCTIONS
Product may be covered by pending and awarded U.S. patents. For more information visit www.krownlab.com
TOOLS
• 1/4” socket
• Torque wrench capable of measuring 110 in-lbs (9.5 ft-lbs)
• Miter saw and carbide toothed blade
• #3 Philips driver and extension
• 3/8” tile or masonry drill bit
• Imperial allen wrench kit
MATERIALS
• Clear glazing silicone
• Blue painters tape
• Pencil or other non permanent marking tool
• Bottom glazing channel (optional)
• Glass panels fabricated for your project
To deviate, or to not comprehensively
and precisely follow all Krown Lab, Inc
provided specifications and installation
instructions can result in unsafe or
hazardous site conditions that can cause
bodily harm or death.

Seal kit Ebba door pull
Fin seal
Edge seal
Door bottom seal
2. VERIFY COMPONENTS
Bearing kit Panel stop kit
Door stop kit Glass bottom guide kit
Track assembly
Track socket kit
x 4x 2 x 4
x 4 x 2
x 4
SYSTEM OPTIONS AND ADDITIONS
BASE KIT
End cap kit
x 4

A
B
B
SIDE VIEW
1
1Determine the track centerline height:
TRACK CENTERLINE HEIGHT =
A (HOLE-BOTTOM OF GLASS) + B (BOTTOM GUIDE AND SEAL CLEARANCE) - 2.5”
The track centerline height is equal to the distance A from the bottom of the
door panel to the center of the top hole plus the floor gap of 3/8” min.
4. DETERMINE TRACK CENTERLINE HEIGHT
1Confirm accuracy of dimensions. Ensure holes are properly sized,
seamed, and free of chips.
Inspect all holes in the glass panels to ensure they are properly sized with
straight walls, have seamed edges, and are free of chips.
Inspect all outside edges on the glass panels to ensure they are flat
polished and have 1mm chamfers.
Reference Rorik glass specs for
additional information:
www.krownlab.com/downloads
2
3
3. GLASS INSPECTION
1

1 min.
3
4”
1
7
8”
1
2
SHOWER
Track centerline
1
1 min.
1
2”
Track
socket
Wall
Blocking
4
1
8”
1Mark the track centerline height determined in the
previous step.
Transfer this mark to both sides of the opening using a
level.
Measuring off the floor is not recommended because
of potential slope. Be sure to check your floor for
irregularities that will affect glass placement.
5. MARK TRACK CENTERLINE
2
1Mark a vertical line representing the lateral position of
the tracks. The track is inset a minimum of 1-3/4”
1-1/2” of solid wood blocking required for track install.
6. DETERMINE THE LATERAL TRACK POSITION

2
1
2
”
1
2
”
Track centerline
Lateral position line
1On each side of the opening, mark points 1/2” above and
below the track centerline on the lateral position lines
made in the previous step.
7. MARK MOUNTING HOLE LOCATIONS
1
2
Predrill holes at the marked locations.
- 3/8” diameter recommended through tile layers
- 1/8” diameter recommended in underlying wood.
Install the sockets as shown leaving the screws about a
half a turn loose to allow for adjustment in next steps.
Note the orientation of the screw plate with the holes
biased to the top.
8. INSTALL TRACK SOCKETS

OPENING WIDTH - 3”
1
3
9. MEASURE AND CUT TRACKS
1
2
3
4
Measure your opening width at the track centerline.
Determine your track length:
TRACK LENGTH = OPENING WIDTH – 3”
Before cutting the track,
- Ensure springs are clear of cut zones and end caps and loose nuts are removed.
- Align track base and cover flush on one end.
- Tightly wrap the assembly with a short strip of painters tape to prevent sliding.
- Trim-cut one end for optimal alignment.
Now make your mark and cut track to length.
1With the track upside-down, position one hex nut in the black
polymer track protector as shown and insert into the bottom
channel of the track base. Attach the door stop kit as shown
and slide assembly towards center of track.
Note the correct position and orientation of the hardware
shown.
Install a second hex nut behind in the channel following the
installed track protector. Repeat this process for the other end
of the track.
Cap the ends of the track by attaching the track end caps
using a 1/16” allen wrench and the provided screws.
10. TRACK PREASSEMBLY
2
3
Door stop screw
Door stop
Door stop hex nut
Track protector
Second hex nut
Track end cap
End cap screws

1
3
4
2
RAISE
LOWER
1Install the track into the rear sockets one end at a time.
Center track so that each end is partially inserted in the
track sockets.
11. TEMPORARILY INSTALL REAR TRACK
1
3
4
Check the rear track for level.
Use a 1/16” allen wrench on the set screw to raise and
lower each rear track socket until level. Adjust lateral
position manually as needed.
Remember that the screws attaching the track socket
to the wall must be slightly loose for this adjustment.
Adjust front sockets so that they are at the same
height as the rear sockets. Confirm that neighboring
sockets are at the same height using a level.
Mark the final positions on the wall.
12. ADJUST TRACK POSITION
2

2 2
34 3 4
1
3
4
Take down the track and remove the track sockets from
the wall.
Be sure to note which numbered socket goes on which
side! Set screws are likely to be in unique positions from
socket to socket.
Fill the drilled holes in the wall with silicone for moisture
protection.
Reinstall the sockets aligning them with the final position
marks. Confirm that the track sockets are again straight
and tighten the mounting screws.
Ensure each socket is vertical.
Remove labels from sockets.
13. TIGHTEN TRACK SOCKETS
2
1
3
4
5
Reposition the rear track into the tightened track sockets.
Slide the previously inserted hex nuts over the holes nearest the
opening of each socket. Adjust position of track as needed.
Install a button head screw into the hex nut at each end.
Install a button head screw into the remaining threaded on the
bottom of each track socket.
Torque all 4 button head screws to 110 in-lbs (9.5 ft-lbs).
14. REINSTALL REAR TRACK
2

16. ATTACH BEARING ASSEMBLIES
Glass panel
Bearing
Cammed
bearing
spacer
Bearing
glass nut
Bearing glass nut
Cammed
bearing
spacer
15. MOVE DOOR STOPS
1Attach the bearing assemblies on the door as shown.
Leave the screw half a turn loose to allow for adjust-
ment in next steps.
1Locate the door stops and slide each to the ends of the
track. Leave loose for now.

SHOWER
3
1
1
4
3
5
6
7
Mark the center of the shower opening below the track.
Carefully hang the door panel and hold it plumb.
Position a bottom guide under the door panel and
center it in the opening referencing the marked line.
Note the proper orientation of the bottom guide.
With the panel plumb, mark the location of the bottom
guide.
Set the door panel aside.
Mark the hole locations on the floor for drilling.
Predrill, silicone and install the bottom guide.
18. INSTALL BOTTOM GUIDE
2
1Install the adhesive backed door bottom seal on your
door panel as shown.
17. OPTIONAL - INSTALL LOWER DOOR SEAL
Table of contents
Other Krownlab Door Opening System manuals
Popular Door Opening System manuals by other brands
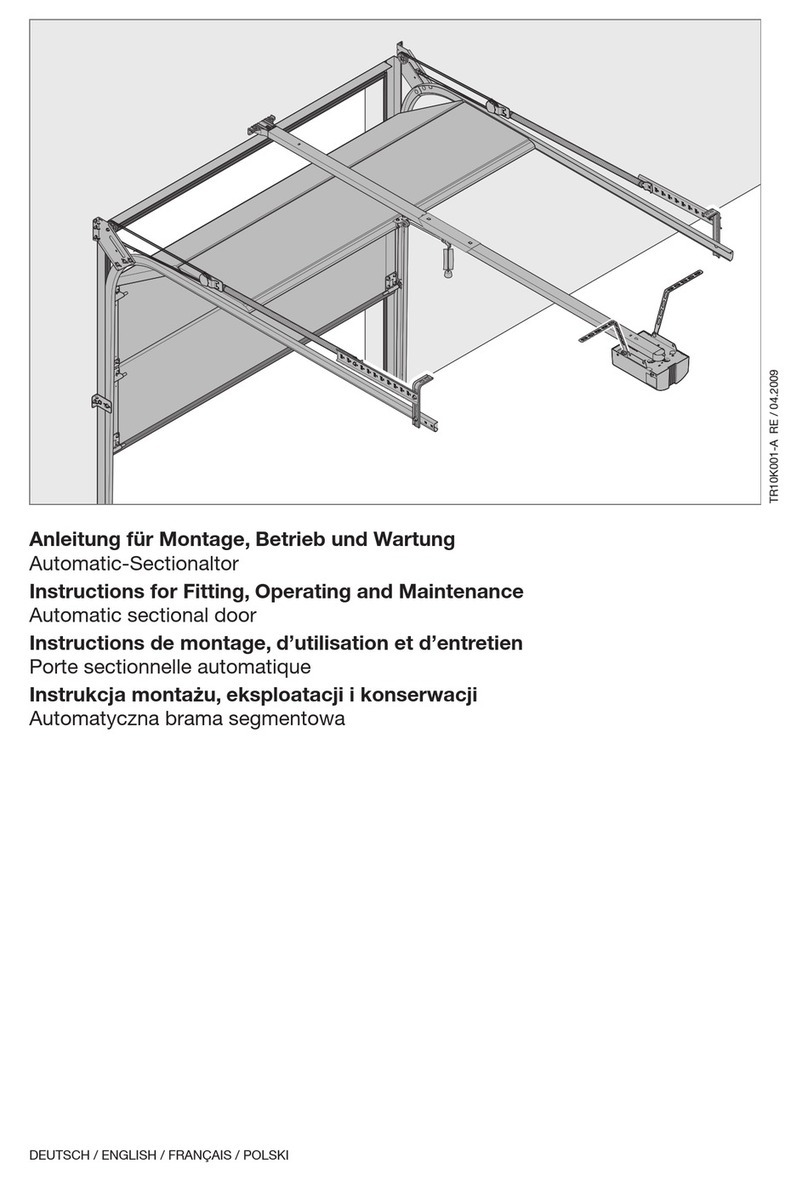
AGS
AGS D-PL Instructions for fitting, operating and maintenance

Stanley
Stanley MA900ñ Installation and owner's manual
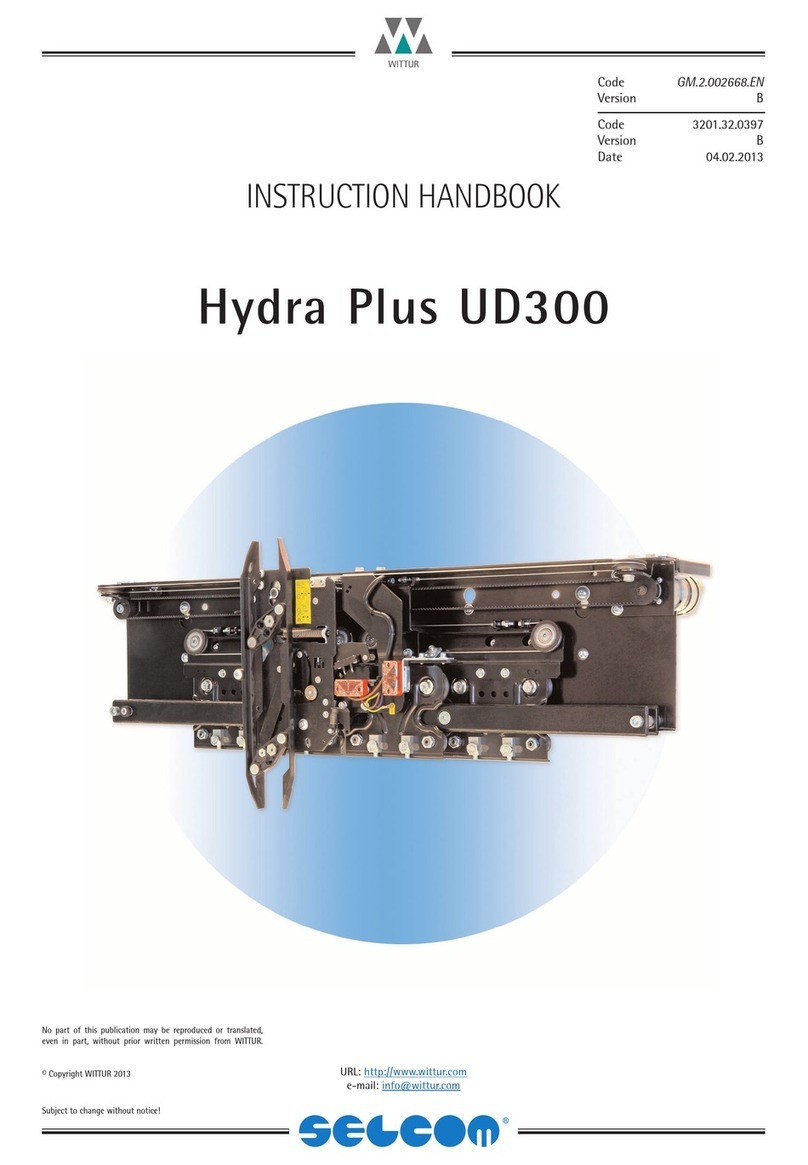
WITTUR
WITTUR Hydra Plus UD300 Instruction handbook

Alutech
Alutech TR-3019-230E-ICU Assembly and operation manual
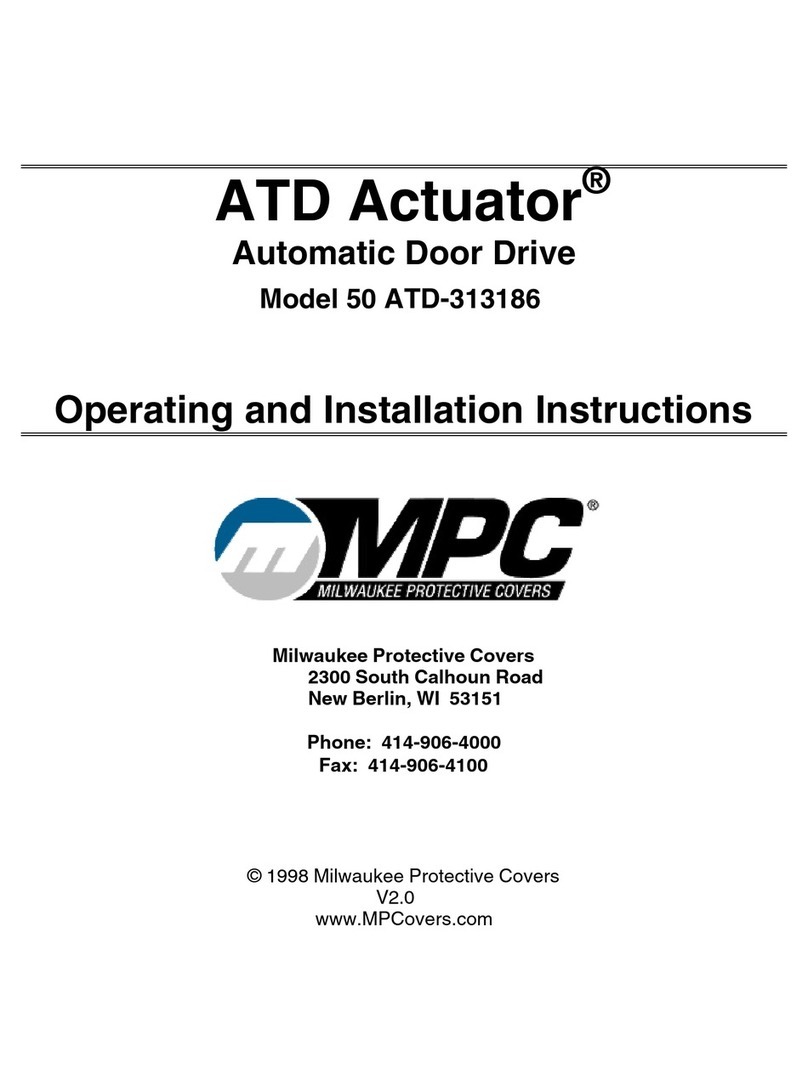
MPC
MPC ATD ACTUATOR 50 ATD-313186 Operating and OPERATING AND INSTALLATION Manual
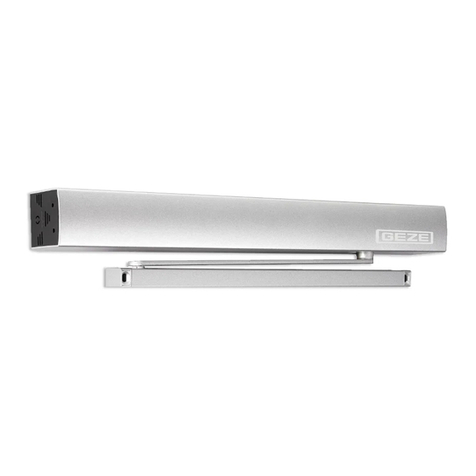
GEZE
GEZE ECturn user manual
