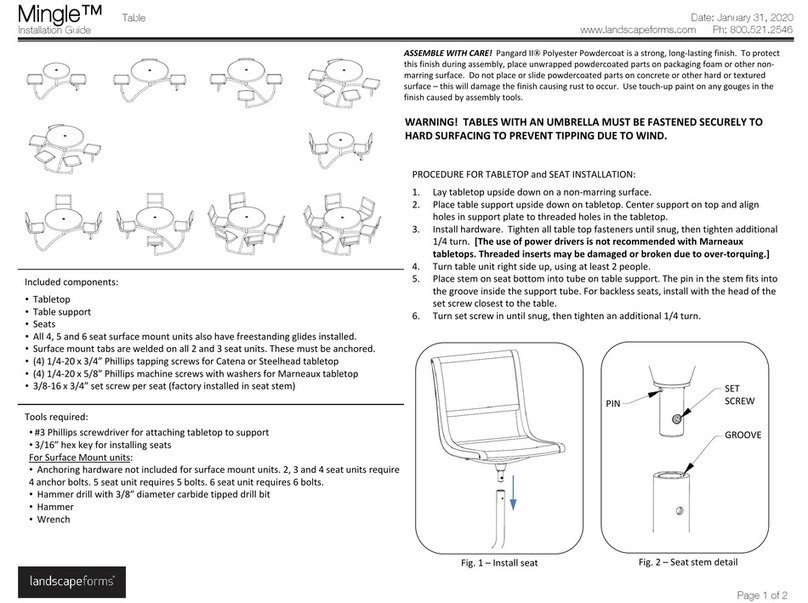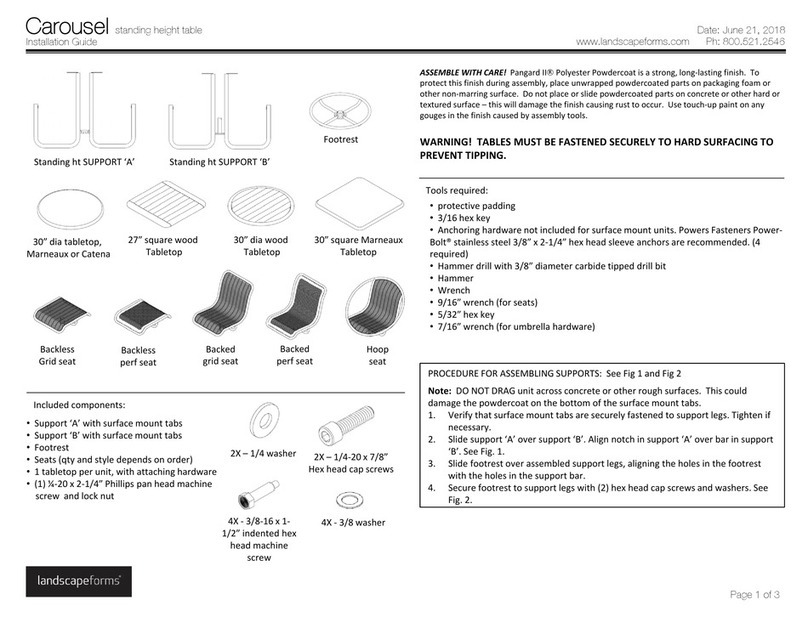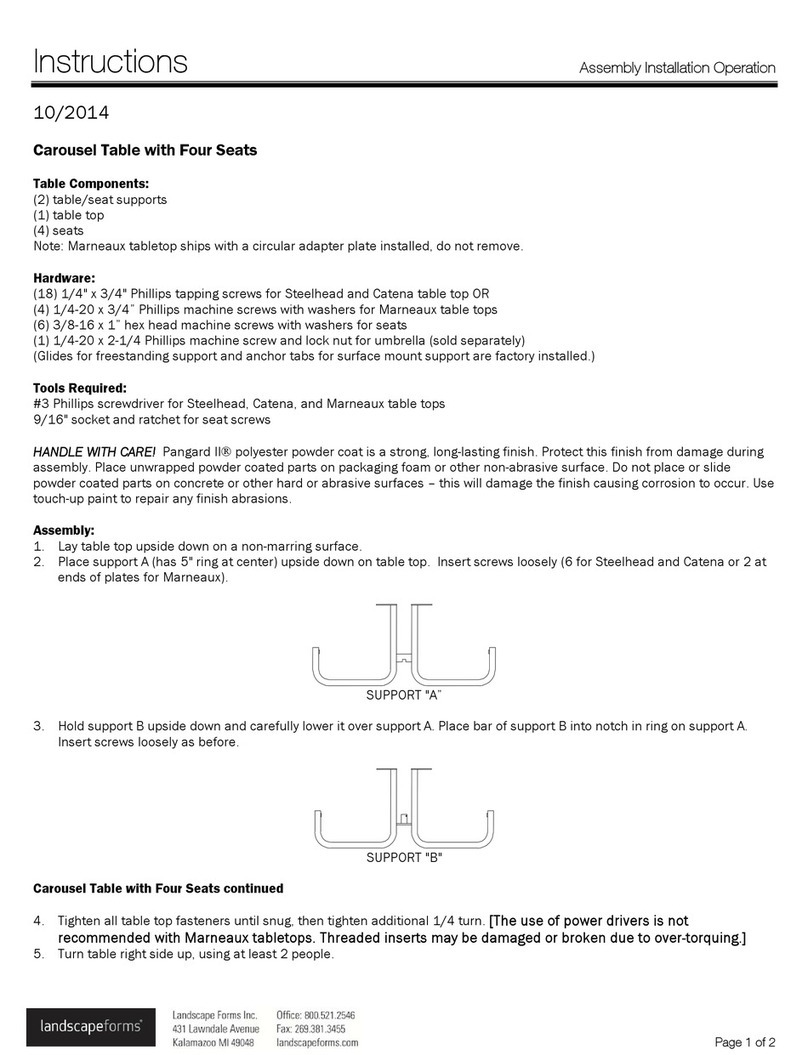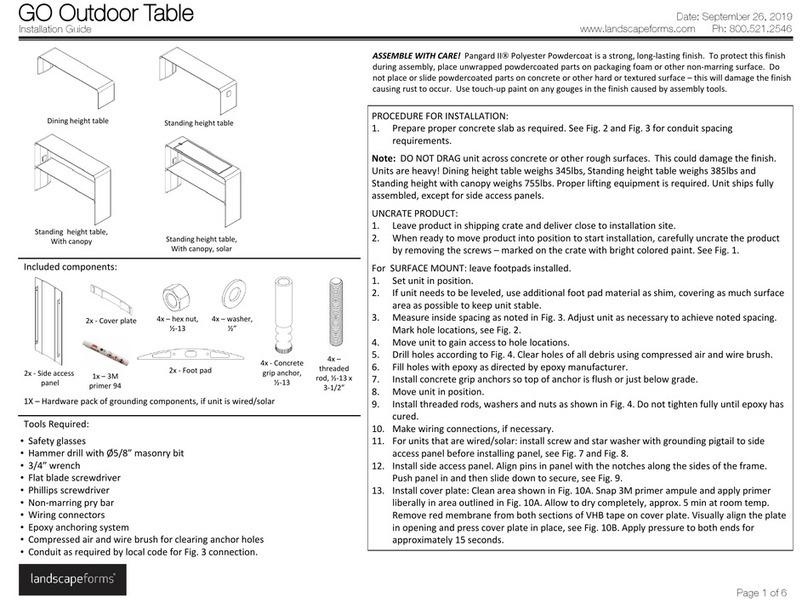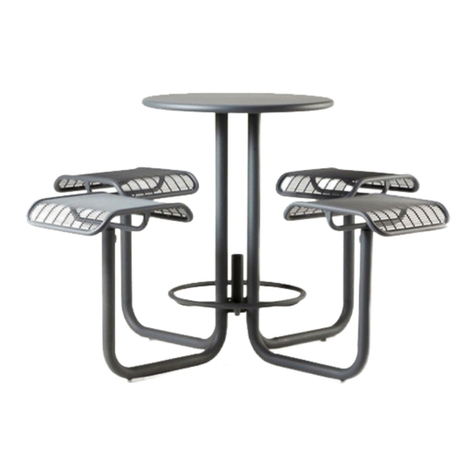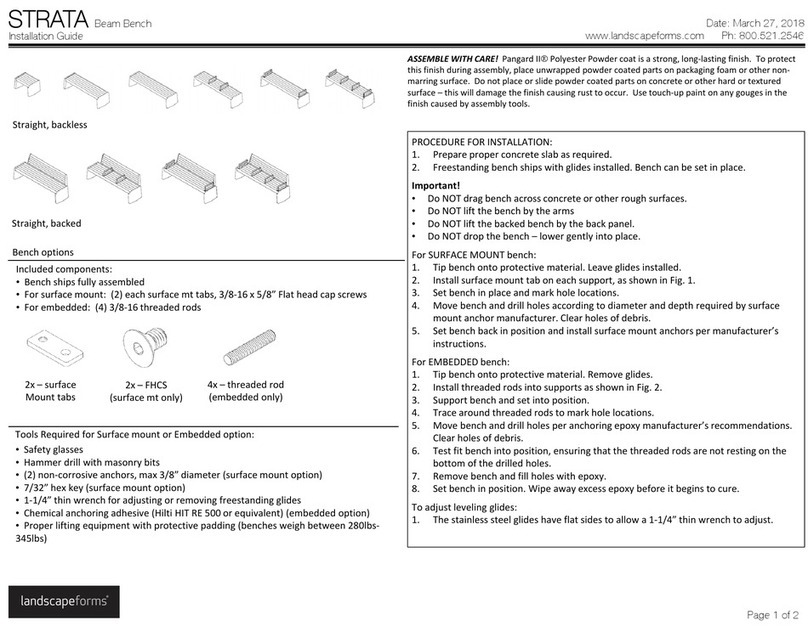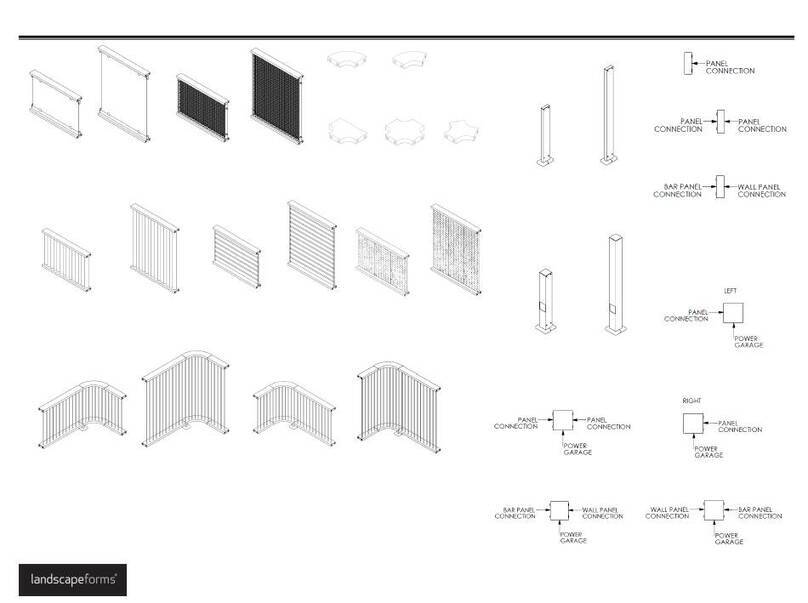
Installation Guide
Connect 2.0 Shelter, 8ft solar unit, glass roof assembly
www.landscapeforms.com Ph: 800.521.2546
Date: March 4, 2019
Page 2 of 4
ASSEMBLEWITHCARE! Pangard IIPolyesterPowdercoat isastrong,long‐lastingfinish.Toprotectthisfinishduringassembly,place
unwrappedpowdercoated partsonpackagingfoamorothernon‐marringsurface.Donotplaceorslidepowdercoated partsonconcreteor
otherhardortexturedsurface– thiswilldamagethefinishcausingrusttooccur.Usetouch‐uppaintonanygougesinthefinishcausedby
assemblytools.
INSTALLATION:Glassroofpanelsshouldbeinstalledwiththefrostedsidedown.
1. Installpanelstopblocksonrearendsofc‐channels,seeFig.1,foundinhardwarepack#62946.
2. Placegasketsonrafters.T‐gasketisinstalledincenterlocation,SeeFig.2.
3. Lubricategasketswithsoapywater.Placeroofpanelsinposition.SeeFig.2fororientationofpanels.
4. Placegasketsontopofroofpanels.SeeFig.2forlocationofdifferentlengthgaskets.
5. Placemetaltopstripinpositionontopofgasket.See.Fig.2forlocation.
6. PlaceCchannelextrusionsonroof,withopenchannelsfacingeachotherasshowninFig.5.Centerthepairof
extrusionsontheroofandthenmakesmalladjustmentstothewidthbetweentheinsidefacesoftheextrusionsuntil
thedimensionis71‐1/2”.InstallhardwaretoholdCchannelextrusionsinplaceloosely.AdjustpositionoftheCchannel
untilthewidthbetweenthemis71‐1/2”onbothendsandthecrossdiagonaldimensionsmeasurethesame.Distance
betweenshortc‐channelsshouldbe42‐9/16”.SeeFig5.
7. SecuremetaltopstripandC‐channelextrusionsusingwashersandscrewsfromhardwarepack#62604.Checkalignment
offrontofroofpanelsbeforetighteningfully.Hand‐tightenallscrewstomax50in‐lbs.Trimoffexcessself‐adhesive
gasketifnecessary.
8. ConnectsolarpanelextensionharnessesasshowninFig.4.
9. Installjunctionboxcoveronsolarpanel.SeeFig.3forlocation.RemovebackingonVHBstripsandadheretoclean,dry
solarpanel.
10. InstalllongU‐shapedgasketsonshortedgesofsolarpanel.InstallshortU‐shapedgaskets,centeredonlongsidesof
panel.
11. Usingproperglasshandlingtechniques,setsolarpanelinpositionontopofC‐channelsincenterofroof.Junctionbox
shouldbeontheundersideofthepanel,towardthefrontoftheshelter,seeFig.6.Connectwirestoconnectorsthatare
factory‐installedinfronthorizontalbeam.Routewiresinbetweenroofpanels,downalongfrontofcenterrafter,tucking
excesswiresalongsideofrafter,seeFig.8.Rafterskinwillbeinstalledafterdownlightisinstalled(seeseparate
instructions).
12. InstallL‐channelsasshowninFig.6,placingontopofC‐channelsuntilmountingholesalign.Usehardwarepack#62946.
13. ProceedtoWallGlassInstallationGuideifapplicable.Ifunitisspecifiedwithnowallglass,proceedtoWiring
connectionsInstallationGuide.
10‐24x5/8”
SHCS
PANEL
STOP
Fig.1–installpanelstops
THREADEDHOLES
ONC‐CHANNEL
