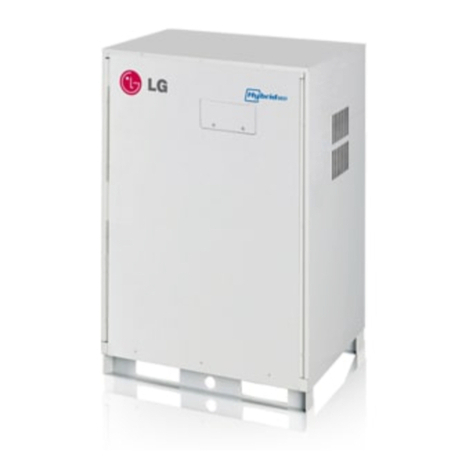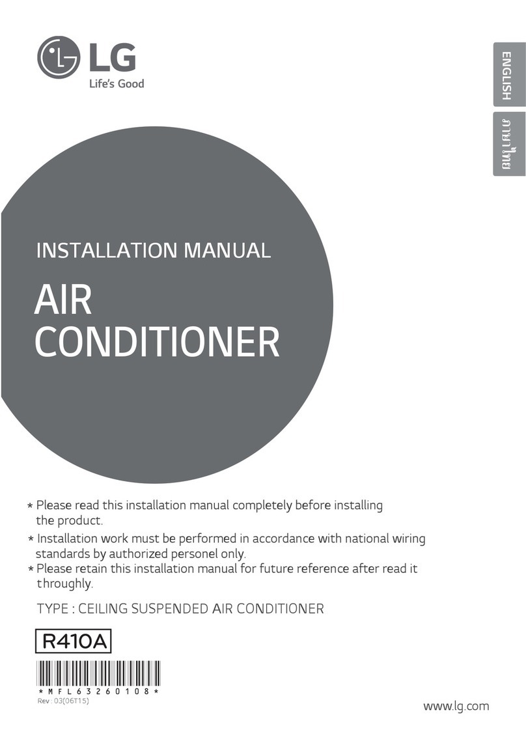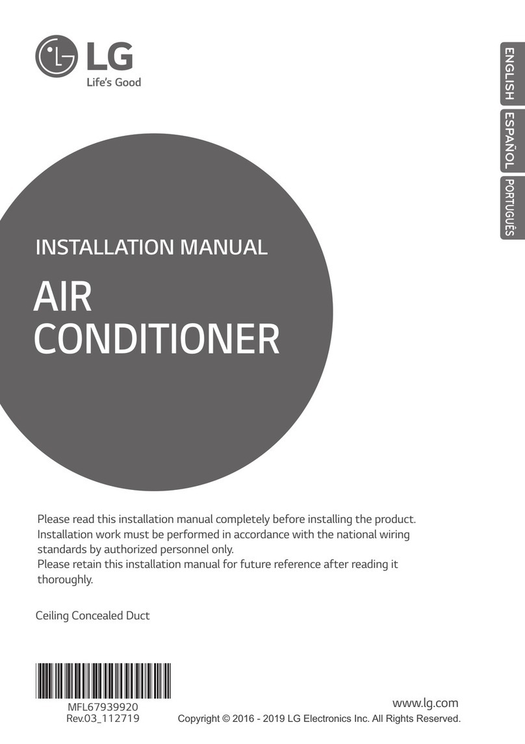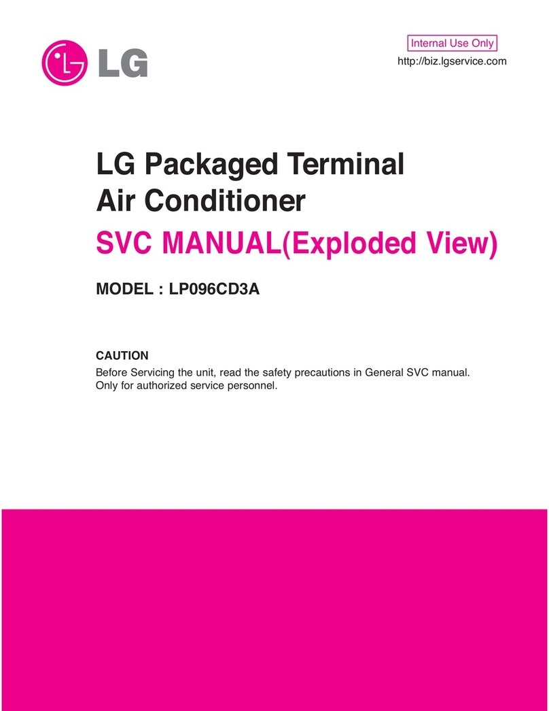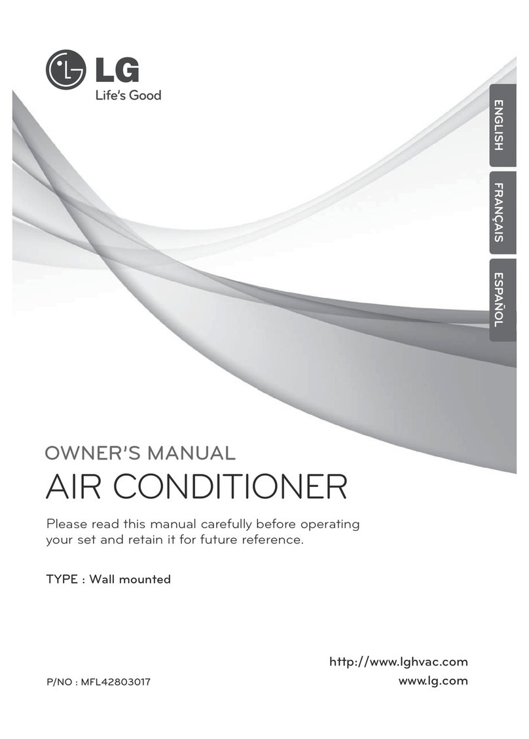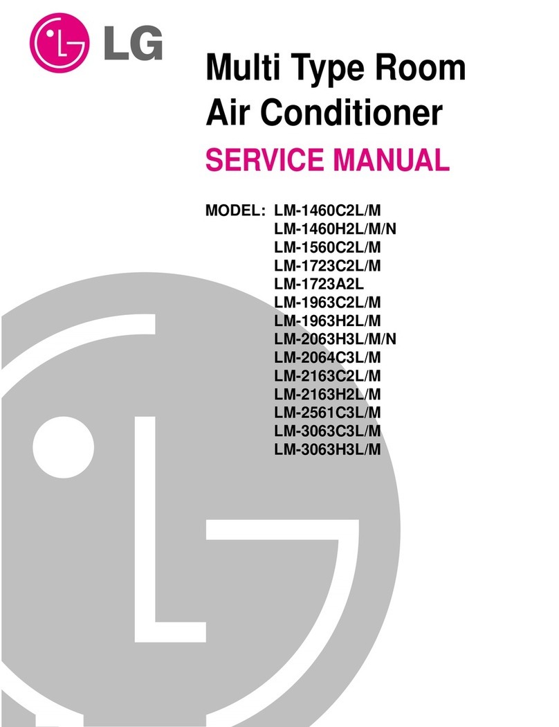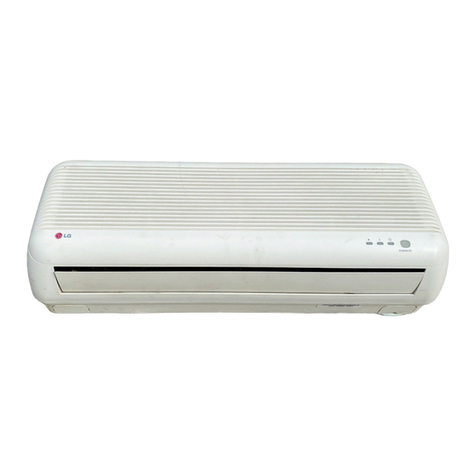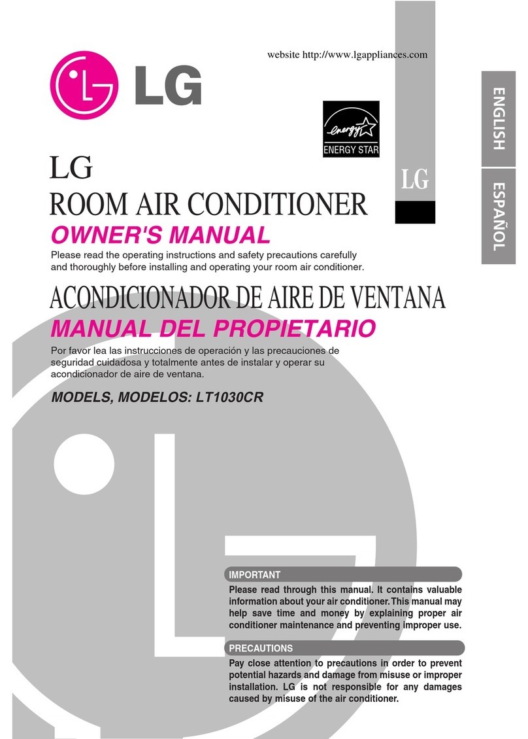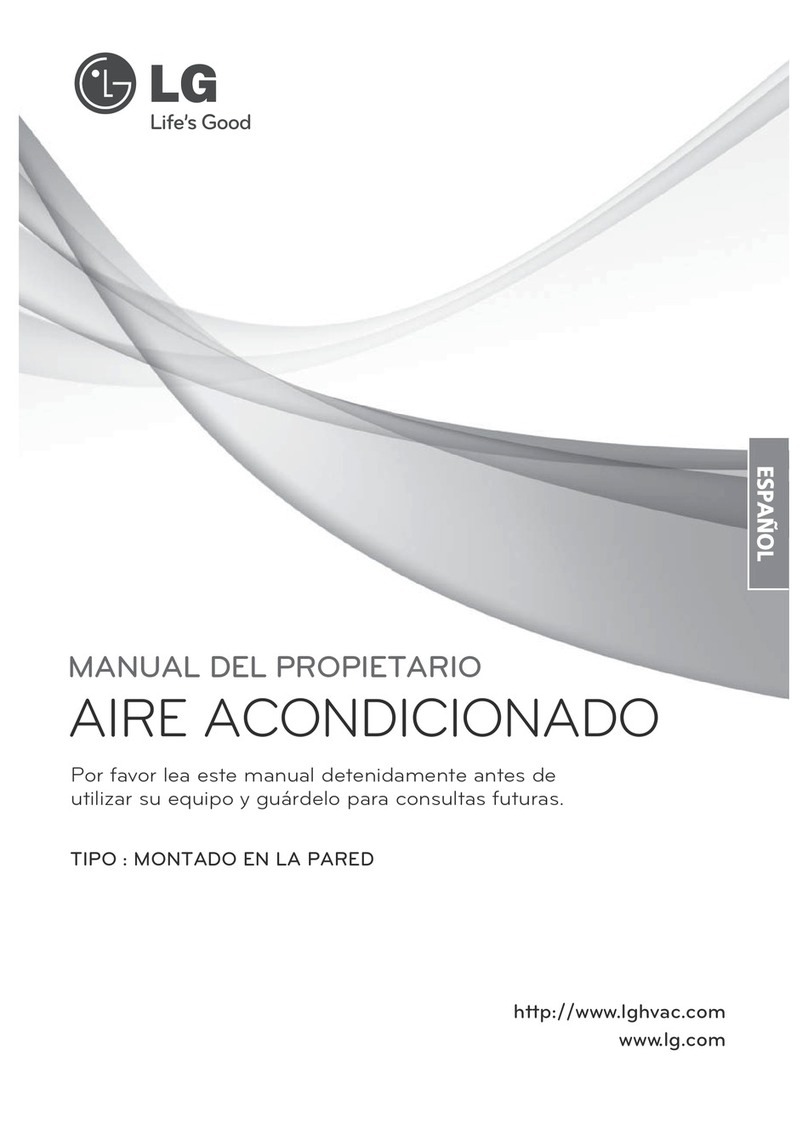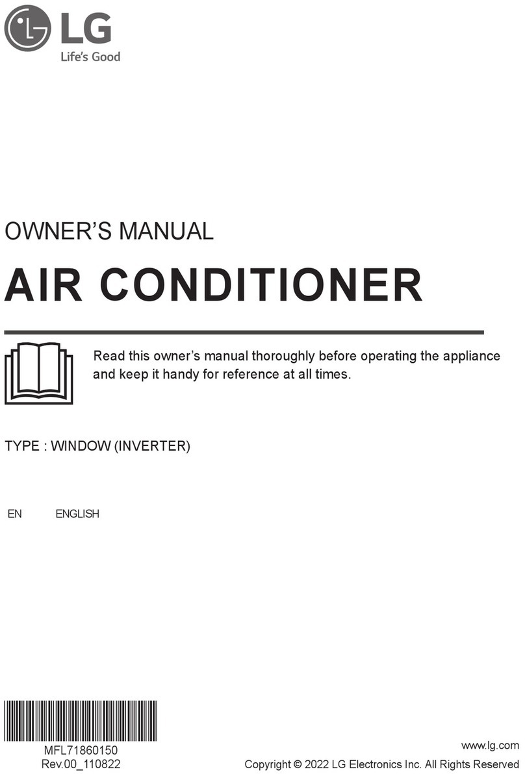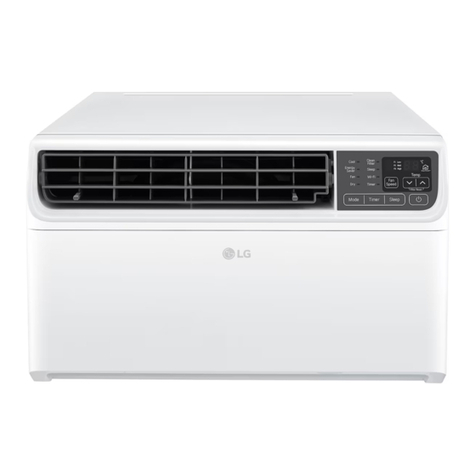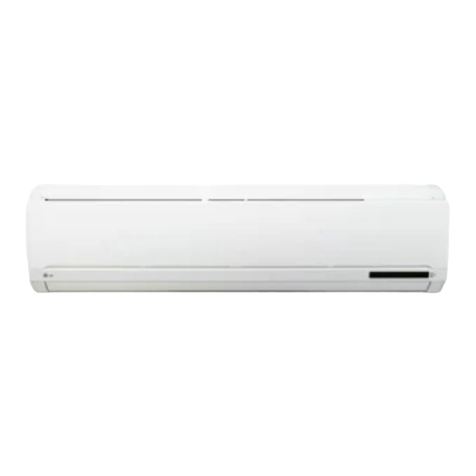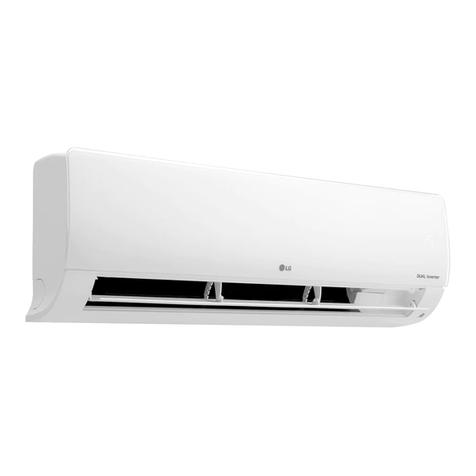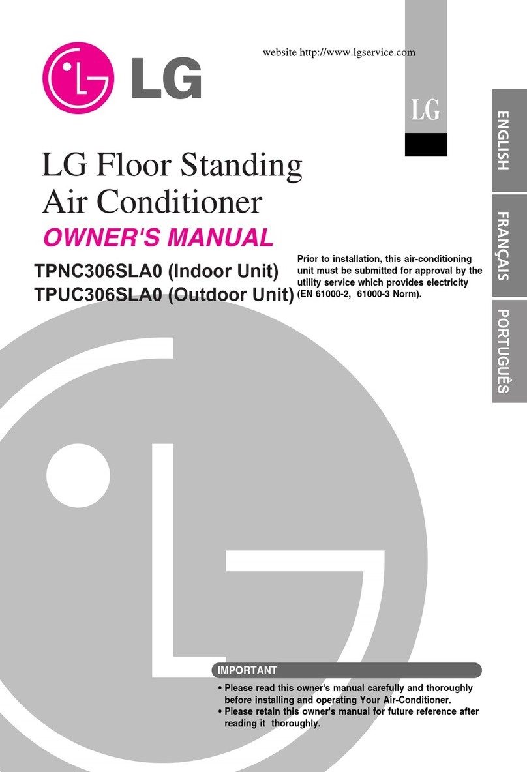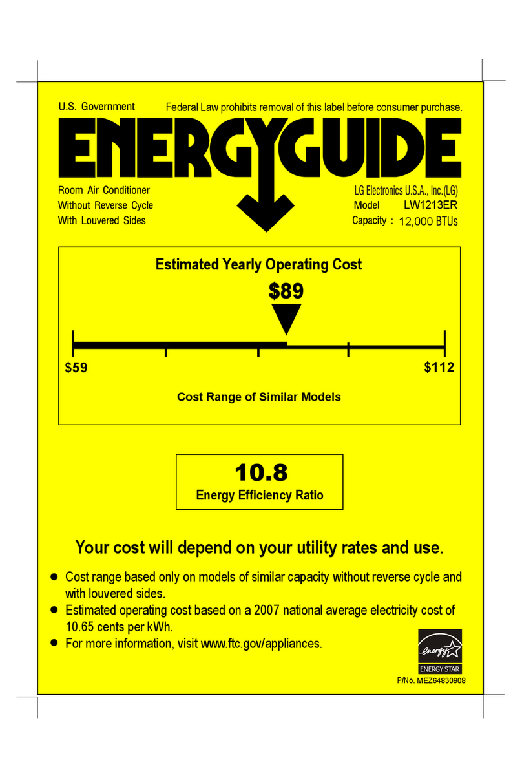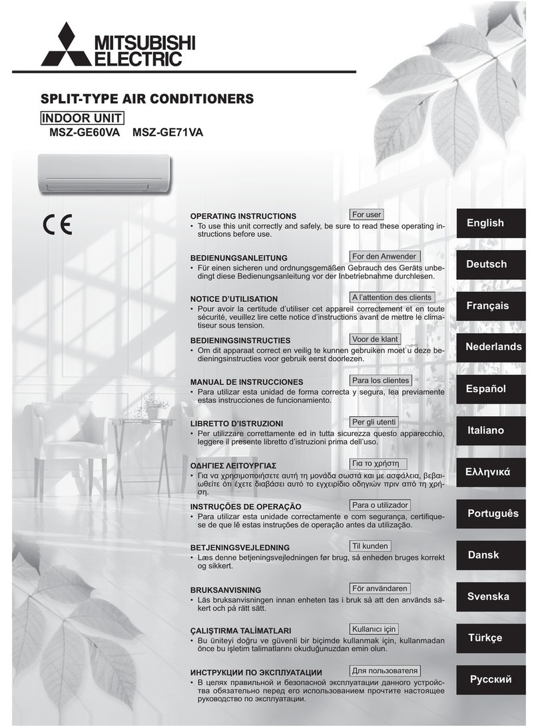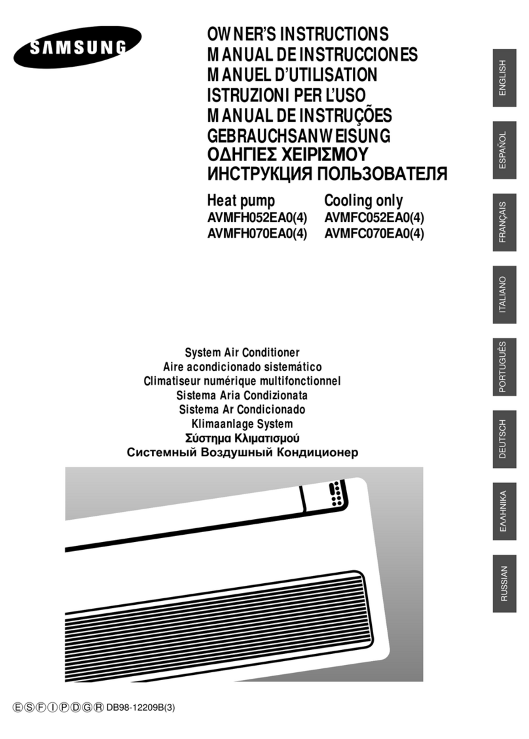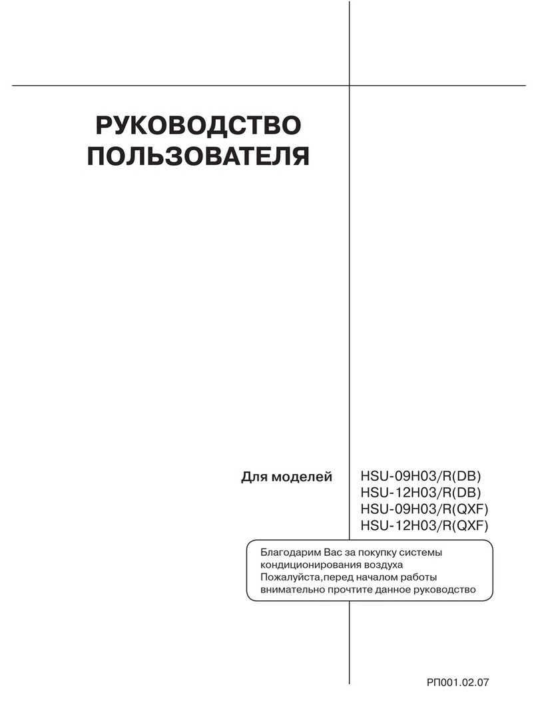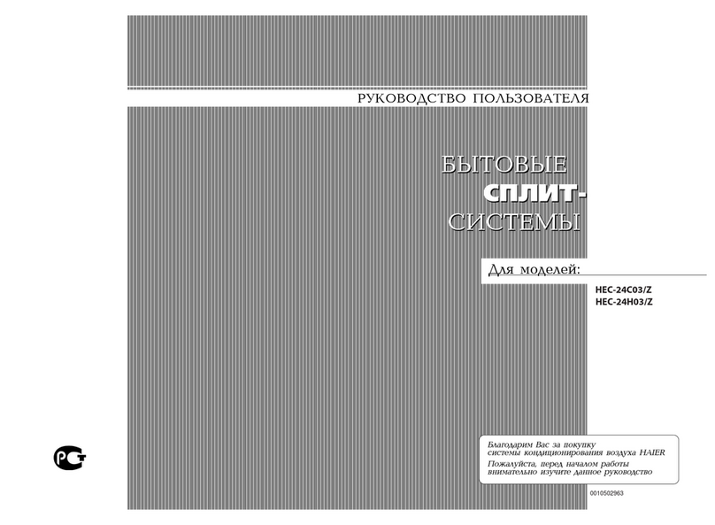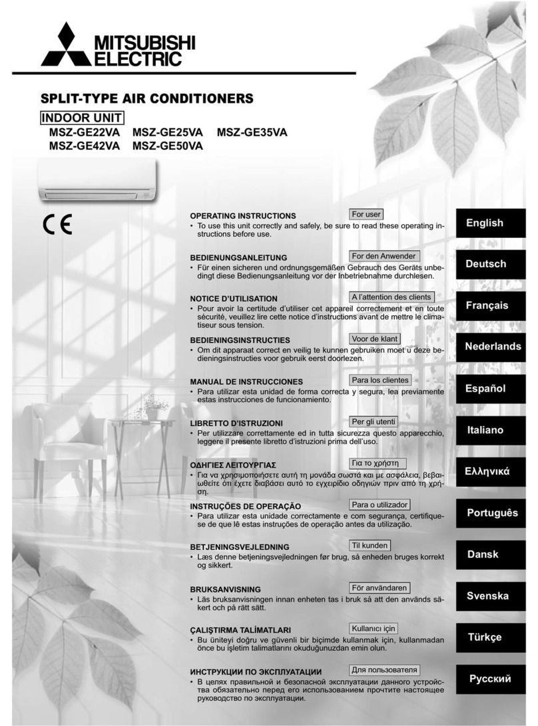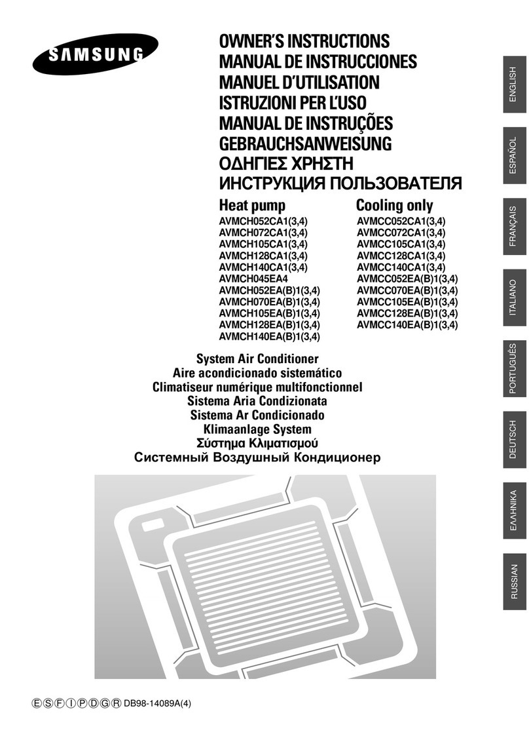
6Due to our policy of continuous product innovation, some specifications may change without notification.
©LG Electronics U.S.A., Inc., Englewood Cliffs, NJ. All rights reserved. “LG” is a registered trademark of LG Corp.
MAX
MUL
TI F
MULTI F
OPERATION
DANGER
'RQRWSURYLGHSRZHUWRRURSHUDWHWKHXQLWLILWLVÀRRGHG
or submerged.
7KHUHLVULVNRI¿UHHOHFWULFVKRFNSK\VLFDOLQMXU\RUGHDWK
Use a dedicated power source for this product.
7KHUHLVULVNRI¿UHHOHFWULFVKRFNSK\VLFDOLQMXU\RUGHDWK
Do not operate the disconnect switch with wet hands.
7KHUHLVULVNRI¿UHHOHFWULFVKRFNSK\VLFDOLQMXU\RUGHDWK
Periodically verify that the hardware securing the unit has not
deteriorated.
If the unit falls from its installed location, it can cause property damage,
product failure, physical injury or death.
If refrigerant gas leaks out, ventilate the area before operat-
ing the unit.
If the unit is mounted in an enclosed, low-lying, or poorly ventilated area
DQGWKHV\VWHPGHYHORSVDUHIULJHUDQWOHDNLWZLOOFDXVH¿UHHOHFWULF
shock, explosion, physical injury or death.
SAFETY INSTRUCTIONS
&OHDQXSWKHVLWHDIWHULQVWDOODWLRQLV¿QLVKHGDQGFKHFN
that no metal scraps, screws, or bits of wiring have been left
inside or surrounding the unit.
Do not use this equipment in mission critical or special-
purpose applications such as preserving foods, works of art,
wine coolers or refrigeration. This equipment is designed to
provide comfort cooling and heating.
Provide power to the compressor crankcase heaters at least
six (6) hours before operation begins.
Starting operation with a cold compressor sump(s) will result in severe
bearing damage to the compressor(s). Keep the power switch on during
the operational season.
Do not block the inlet or outlet.
Unit will malfunction.
Securely attach the electrical cover to the indoor unit.
1RQVHFXUHGFRYHUVFDQUHVXOWLQ¿UHGXHWRGXVWRUZDWHULQWKHVHUYLFH
panel.
Periodically verify the equipment mounts have not deterio-
rated.
If the base collapses, the unit could fall and cause property damage or
product failure.
Do not allow water, dirt, or animals to enter the unit.
There is risk of unit failure.
WARNING
Do not allow water, dirt, or animals to enter the unit.
7KHUHLVULVNRIXQLWIDLOXUH¿UHHOHFWULFVKRFNSK\VLFDOLQMXU\RUGHDWK
Avoid excessive cooling and periodically perform ventila-
tion to the unit.
Inadequate ventilation is a health hazard.
Do not touch refrigerant piping during or after operation.
It can cause burns or frostbite.
Do not operate the unit with the panel(s) or protective
FRYHUVUHPRYHGNHHS¿QJHUVDQGFORWKLQJDZD\IURP
moving parts.
The rotating, hot, cold, and high-voltage parts of the unit can cause
physical injury or death.
Periodically verify the equipment mounts have not
deteriorated.
If the base collapses, the unit could fall and cause physical injury or death.
Periodically check power cable and connection for damage.
Cable must be replaced by the manufacturer, its service agent, or similar
TXDOL¿HGSHUVRQVLQRUGHUWRDYRLGSK\VLFDOLQMXU\DQGRUHOHFWULFVKRFN
Securely attach the electrical cover to the unit.
Non-secured electrical covers can result in burns or electric shock due to
dust or water in the service panel.
Do not open the inlet grille of the unit during operation.
Do not operate the unit with the panels or guards re-
moved. Do not insert hands or other objects through the
inlet or outlet when the unit is powered. Do not touch the
HOHFWURVWDWLF¿OWHULIWKHXQLWLQFOXGHVRQH
The unit contains sharp, rotating, hot, and high voltage parts that can
cause personal injury and/or electric shock.
Ensure no power is connected to the unit other than as
directed in this manual. Remove power from the unit before
removing or servicing the unit.
7KHUHLVULVNRIXQLWIDLOXUH¿UHHOHFWULFVKRFNSK\VLFDOLQMXU\RUGHDWK
CAUTION
To avoid physical injury, use caution when cleaning or servicing the air conditioner.







