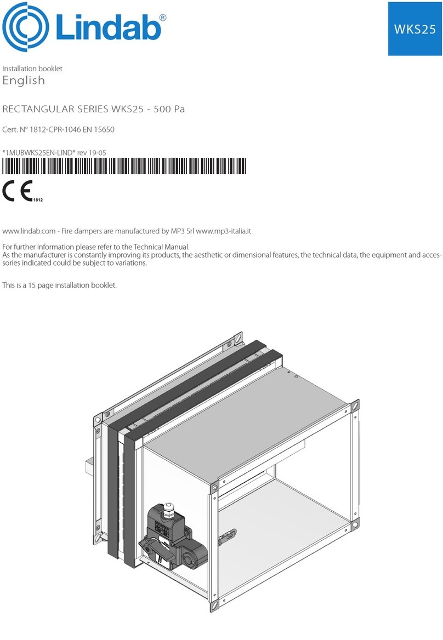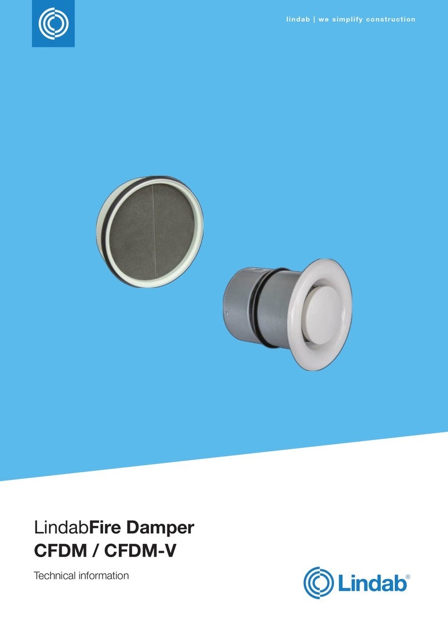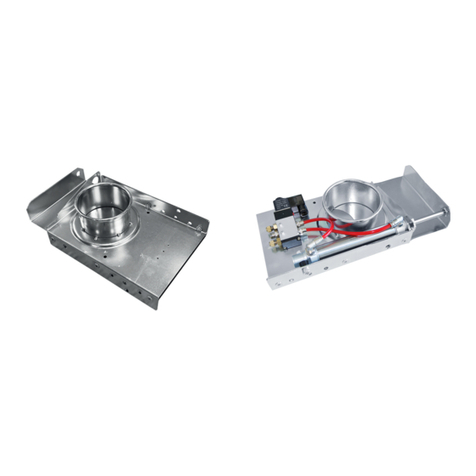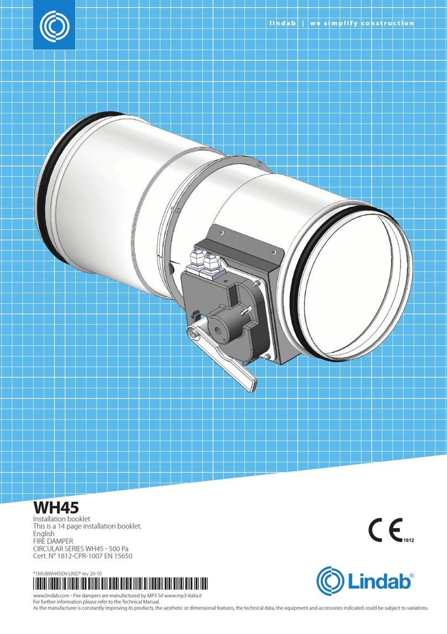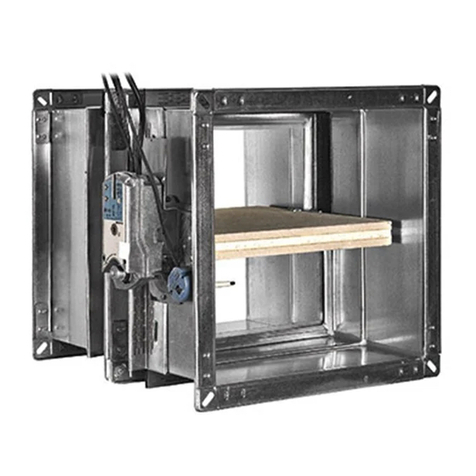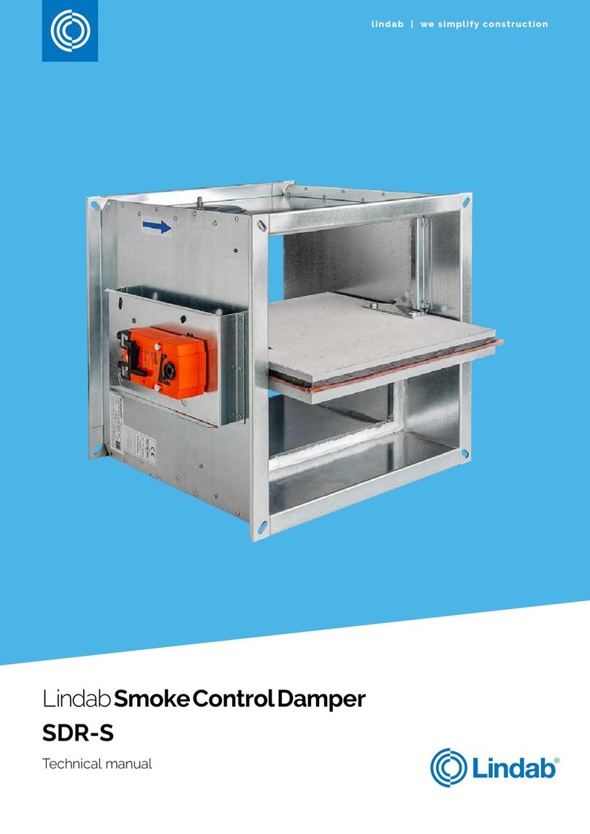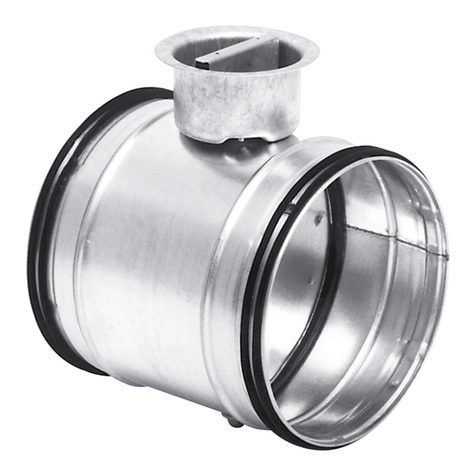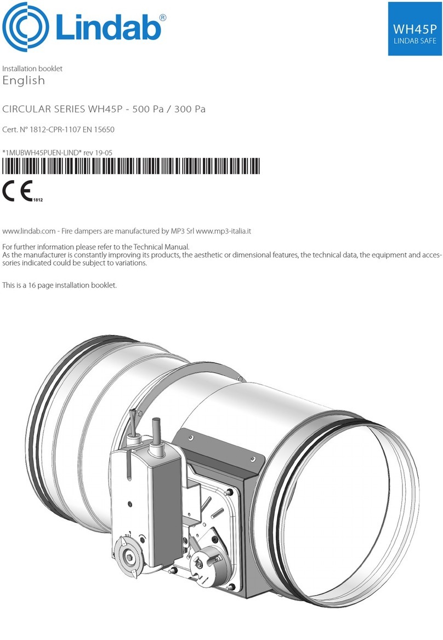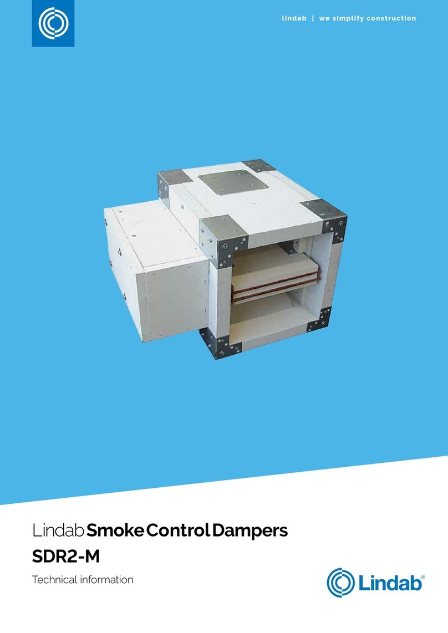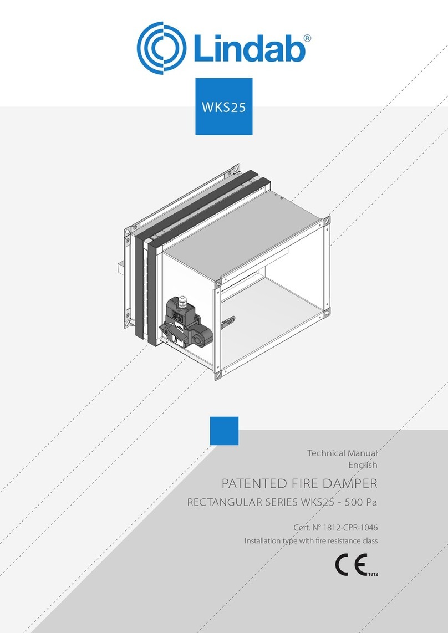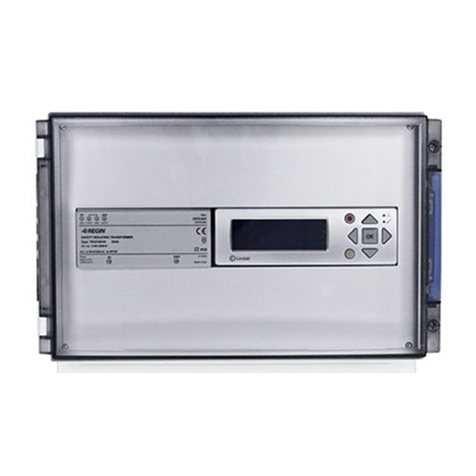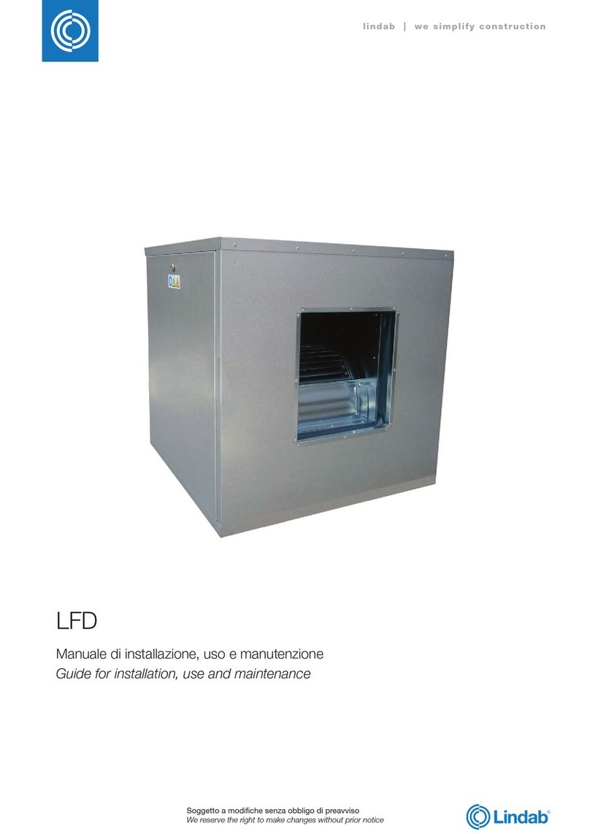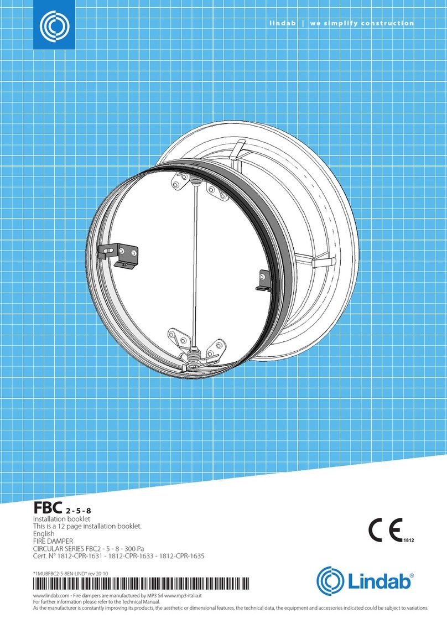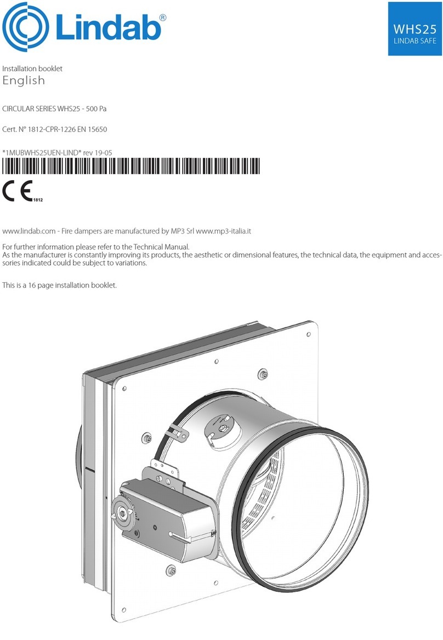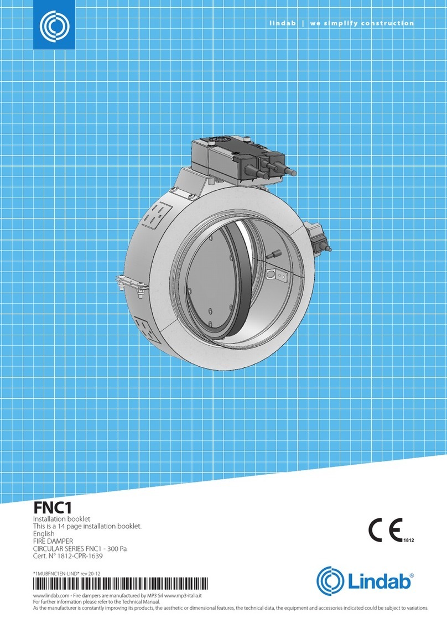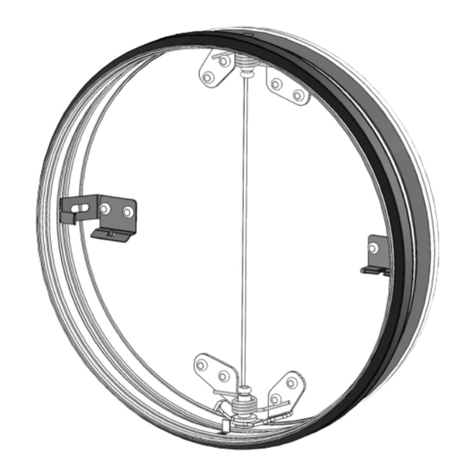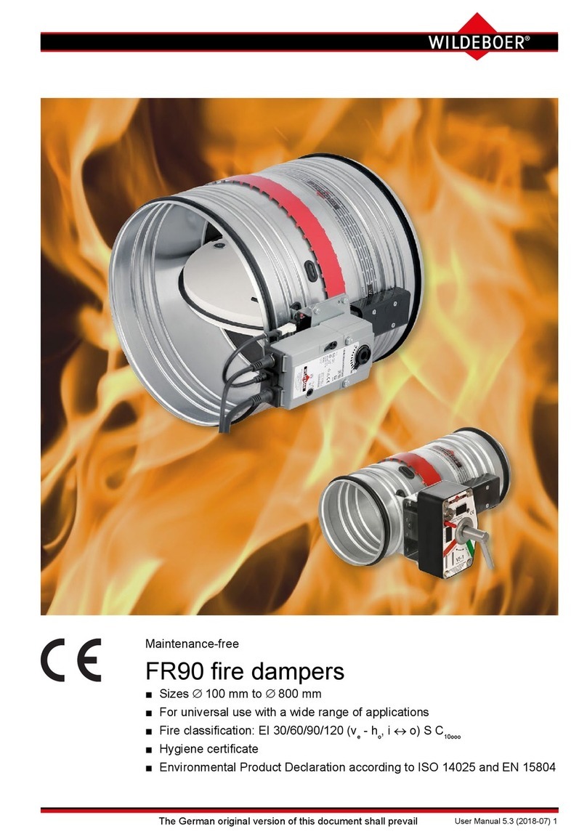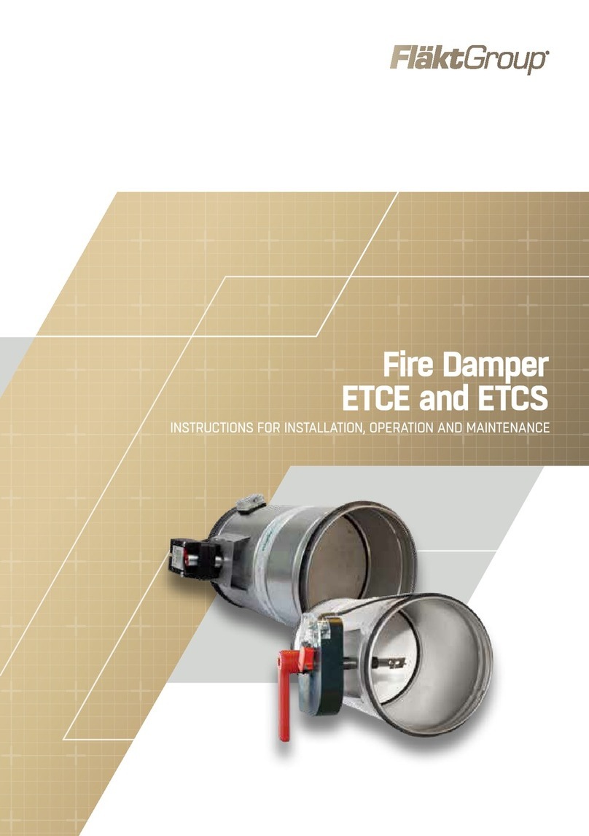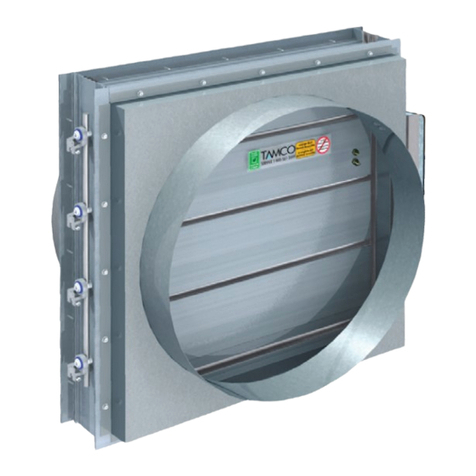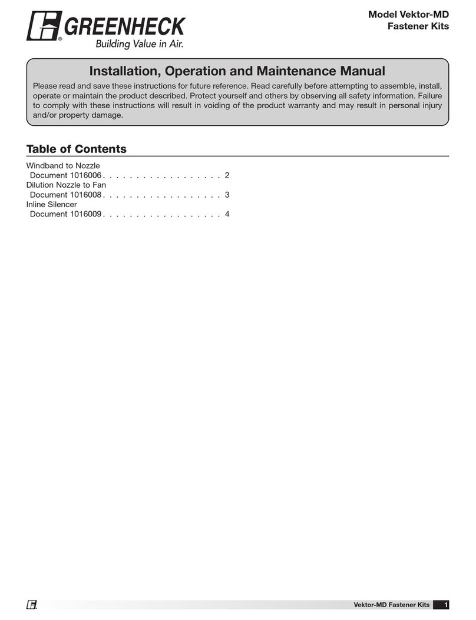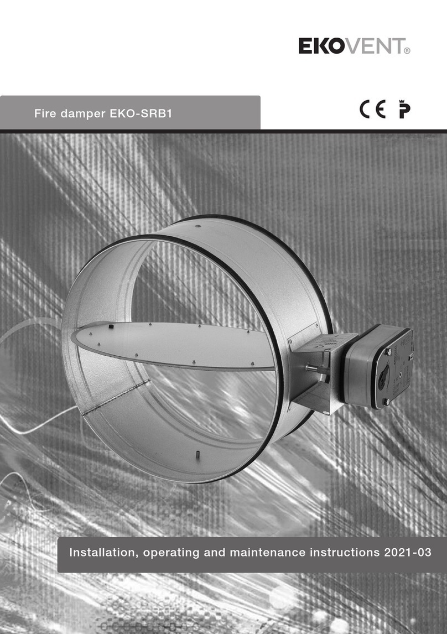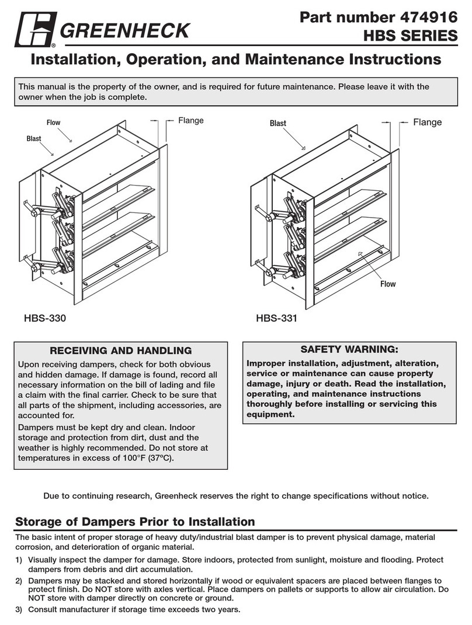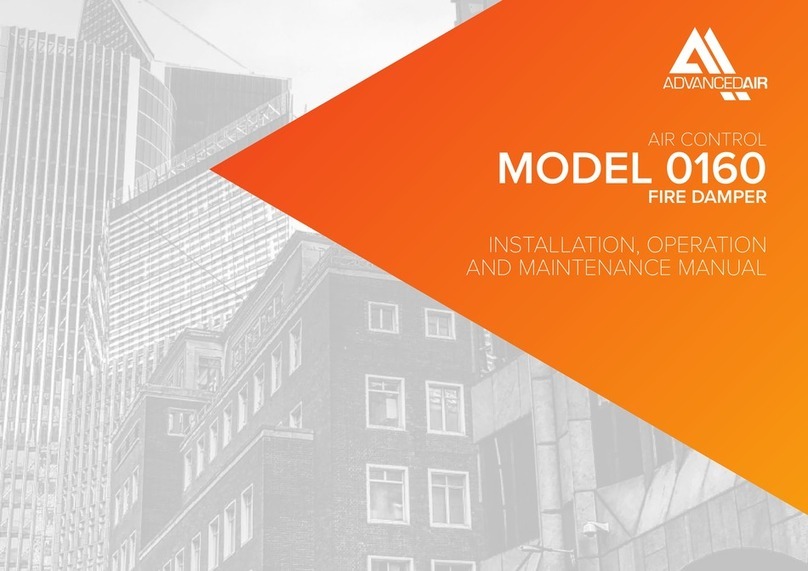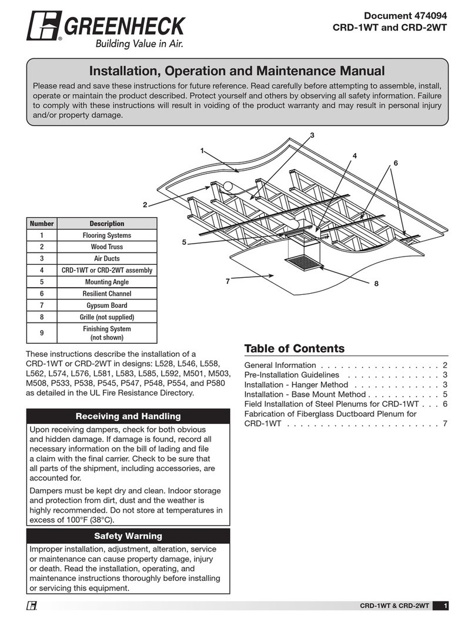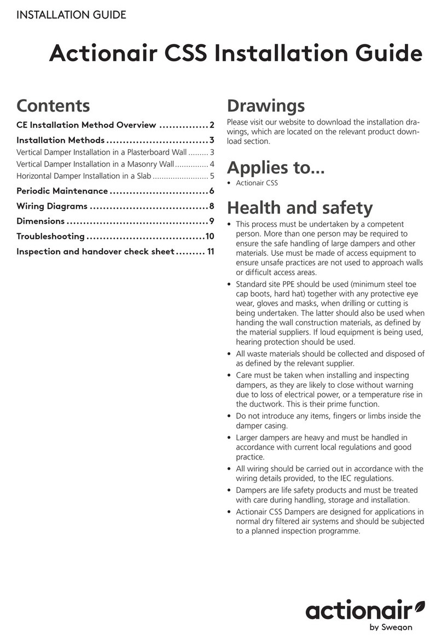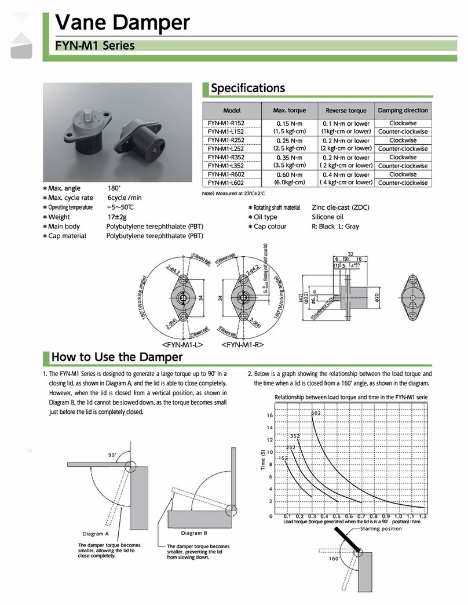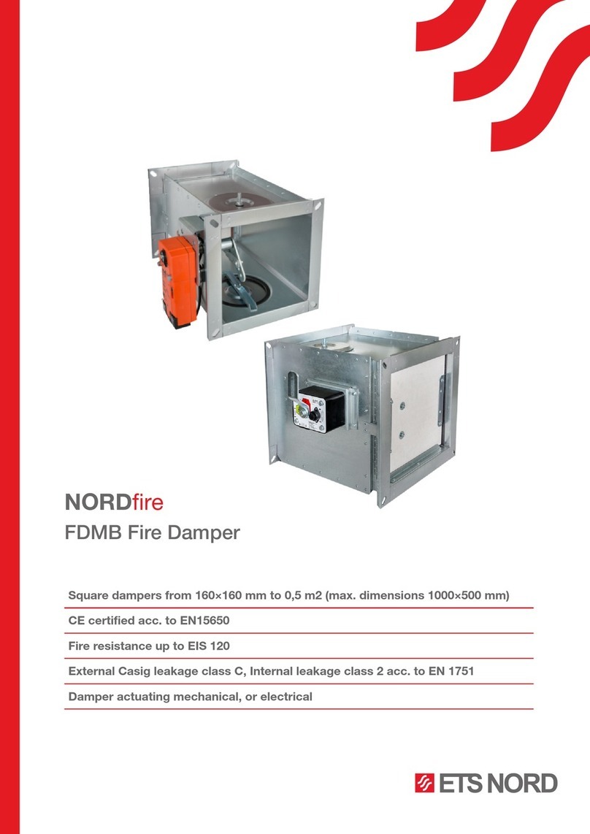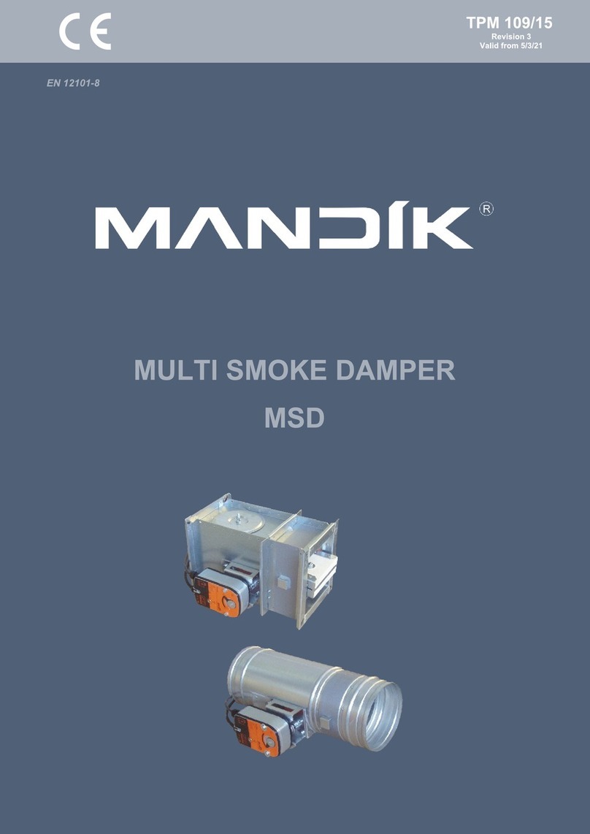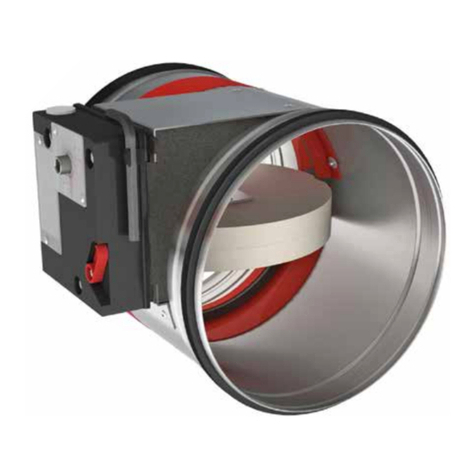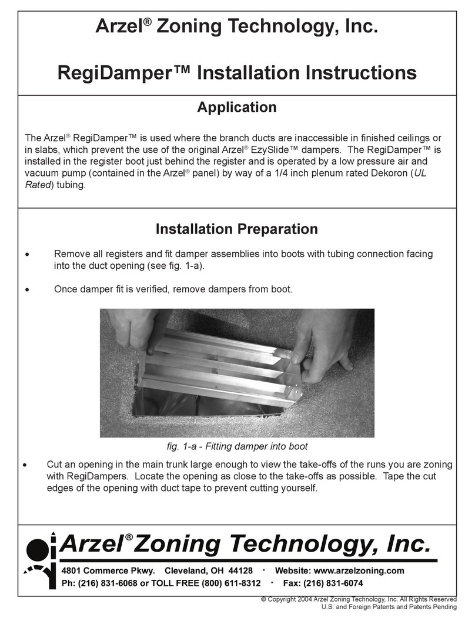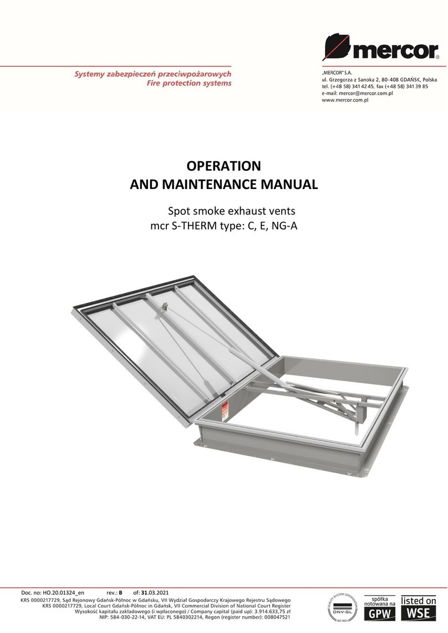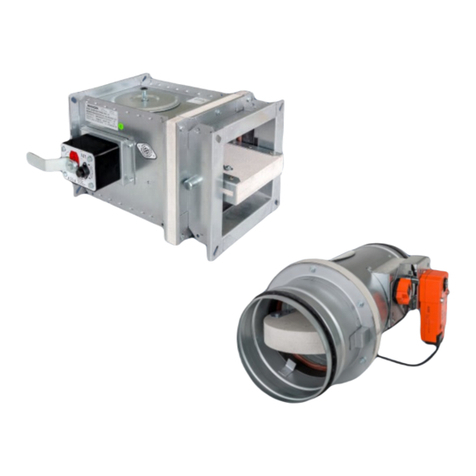
TABLE OF CONTENTS
WH25
LINDAB SAFE
3/50
Overview � � � � � � � � � � � � � � � � � � � � � � � � � � � � � � � � � � � � � � � � � � � � � � � � � � � � p�4
Description � � � � � � � � � � � � � � � � � � � � � � � � � � � � � � � � � � � � � � � � � � � � � � � � � � � � � � p�4
General characteristics � � � � � � � � � � � � � � � � � � � � � � � � � � � � � � � � � � � � � � � � � � � � � � � � p�4
European Standards applied � � � � � � � � � � � � � � � � � � � � � � � � � � � � � � � � � � � � � � � � � � � � � p�4
Certications and approvals � � � � � � � � � � � � � � � � � � � � � � � � � � � � � � � � � � � � � � � � � � � � � � p�4
Components � � � � � � � � � � � � � � � � � � � � � � � � � � � � � � � � � � � � � � � � � � � � � � � � � � � � � p�4
Available dimensions � � � � � � � � � � � � � � � � � � � � � � � � � � � � � � � � � � � � � � � � � � � � � � � � � p�5
Performances � � � � � � � � � � � � � � � � � � � � � � � � � � � � � � � � � � � � � � � � � � � � � � � � � � � � p�5
Fire resistance classication according to EN 13501-3-2009 � � � � � � � � � � � � � � � � � � � � � � � � � � � � � � � p�5
Mechanism type � � � � � � � � � � � � � � � � � � � � � � � � � � � � � � � � � � � � � � � � � � � � � � � � � � � p�8
Technical data � � � � � � � � � � � � � � � � � � � � � � � � � � � � � � � � � � � � � � � � � � � � � � � � � p�11
Dimension � � � � � � � � � � � � � � � � � � � � � � � � � � � � � � � � � � � � � � � � � � � � � � � � � � � � � p�11
Weights � � � � � � � � � � � � � � � � � � � � � � � � � � � � � � � � � � � � � � � � � � � � � � � � � � � � � � p�11
Installation � � � � � � � � � � � � � � � � � � � � � � � � � � � � � � � � � � � � � � � � � � � � � � � � � � p�12
Intended use � � � � � � � � � � � � � � � � � � � � � � � � � � � � � � � � � � � � � � � � � � � � � � � � � � � � p�12
Not allowed uses � � � � � � � � � � � � � � � � � � � � � � � � � � � � � � � � � � � � � � � � � � � � � � � � � � p�12
Positioning brackets before xing � � � � � � � � � � � � � � � � � � � � � � � � � � � � � � � � � � � � � � � � � � p�12
Blade rotation axis positioning � � � � � � � � � � � � � � � � � � � � � � � � � � � � � � � � � � � � � � � � � � � p�12
Installation of exible connectors in order to balance out the ventilation ducts expansion � � � � � � � � � � � � � � � p�12
Transfer Application (application not connected to air ducts on one or both sides) � � � � � � � � � � � � � � � � � � p�13
Minimum distances � � � � � � � � � � � � � � � � � � � � � � � � � � � � � � � � � � � � � � � � � � � � � � � � � p�15
Construction supports characteristics � � � � � � � � � � � � � � � � � � � � � � � � � � � � � � � � � � � � � � � � p�17
Installations within vertical rigid wall � � � � � � � � � � � � � � � � � � � � � � � � � � � � � � � � � � � � � � � � p�19
Installations within vertical light wall (plasterboard) � � � � � � � � � � � � � � � � � � � � � � � � � � � � � � � � � p�21
Installations within vertical light wall (gypsum blocks wall) � � � � � � � � � � � � � � � � � � � � � � � � � � � � � � p�22
Installations within oor � � � � � � � � � � � � � � � � � � � � � � � � � � � � � � � � � � � � � � � � � � � � � � p�23
Installations within vertical wall with Fire Batt (Weichschott) sealing � � � � � � � � � � � � � � � � � � � � � � � � � p�24
Installation within oor with Fire Batt (Weichschott) sealing � � � � � � � � � � � � � � � � � � � � � � � � � � � � � p�25
Installation remote from the vertical rigid wall and the vertical light wall (gypsum blocks wall) � � � � � � � � � � � � p�26
Installation remote from the vertical light wall (plasterboard) � � � � � � � � � � � � � � � � � � � � � � � � � � � � � p�28
Installations remote from the vertical wall with Fire Batt (Weichschott) sealing � � � � � � � � � � � � � � � � � � � � p�30
Installations remote from the oor � � � � � � � � � � � � � � � � � � � � � � � � � � � � � � � � � � � � � � � � � p�32
Installation within vertical light wall (Shaft wall) � � � � � � � � � � � � � � � � � � � � � � � � � � � � � � � � � � � p�34
Electrical connections � � � � � � � � � � � � � � � � � � � � � � � � � � � � � � � � � � � � � � � � � � � � � p�35
Electrical wiring � � � � � � � � � � � � � � � � � � � � � � � � � � � � � � � � � � � � � � � � � � � � � � � � � � p�35
Electrical specications � � � � � � � � � � � � � � � � � � � � � � � � � � � � � � � � � � � � � � � � � � � � � � � p�36
Maintenance and inspections � � � � � � � � � � � � � � � � � � � � � � � � � � � � � � � � � � � � � � � � � p�38
Periodic inspection and cleaning � � � � � � � � � � � � � � � � � � � � � � � � � � � � � � � � � � � � � � � � � � p�38
Repair � � � � � � � � � � � � � � � � � � � � � � � � � � � � � � � � � � � � � � � � � � � � � � � � � � � � � � � p�38
Disposal � � � � � � � � � � � � � � � � � � � � � � � � � � � � � � � � � � � � � � � � � � � � � � � � � � � � � � p�38
Selection � � � � � � � � � � � � � � � � � � � � � � � � � � � � � � � � � � � � � � � � � � � � � � � � � � � p�39
Air ow rates in relation to the diameter � � � � � � � � � � � � � � � � � � � � � � � � � � � � � � � � � � � � � � � p�39
Air ow rates as a function of the pressure drop � � � � � � � � � � � � � � � � � � � � � � � � � � � � � � � � � � � p�39
Air ow rates as a function of generated sound levels � � � � � � � � � � � � � � � � � � � � � � � � � � � � � � � � p�39
Pressure drop and sound level graph � � � � � � � � � � � � � � � � � � � � � � � � � � � � � � � � � � � � � � � � p�40
Sound spectrum table � � � � � � � � � � � � � � � � � � � � � � � � � � � � � � � � � � � � � � � � � � � � � � � p�40
Accessories and spare parts � � � � � � � � � � � � � � � � � � � � � � � � � � � � � � � � � � � � � � � � � � p�41
How to order � � � � � � � � � � � � � � � � � � � � � � � � � � � � � � � � � � � � � � � � � � � � � � � � � � p�45
Motorized re dampers � � � � � � � � � � � � � � � � � � � � � � � � � � � � � � � � � � � � � � � � � � � � � � � p�45
Fire damper with manual control � � � � � � � � � � � � � � � � � � � � � � � � � � � � � � � � � � � � � � � � � � p�45
Electric motor driven actuators � � � � � � � � � � � � � � � � � � � � � � � � � � � � � � � � � � � � � � � � � � � p�45
Specication Text � � � � � � � � � � � � � � � � � � � � � � � � � � � � � � � � � � � � � � � � � � � � � � � p�46
Series WH25 compact circular re dampers � � � � � � � � � � � � � � � � � � � � � � � � � � � � � � � � � � � � � p�46
Revision Index � � � � � � � � � � � � � � � � � � � � � � � � � � � � � � � � � � � � � � � � � � � � � � � � � p�48
WH25
3/50
LINDAB SAFE
