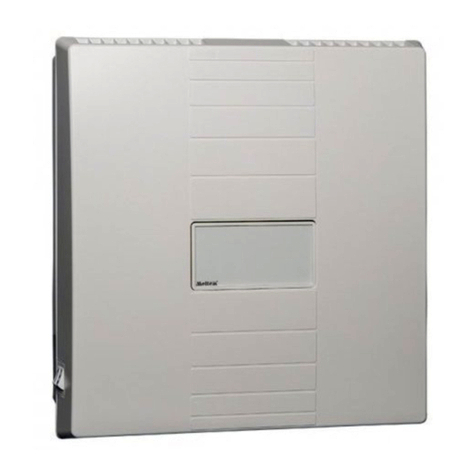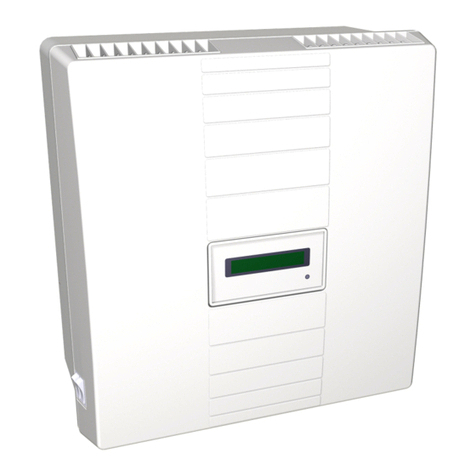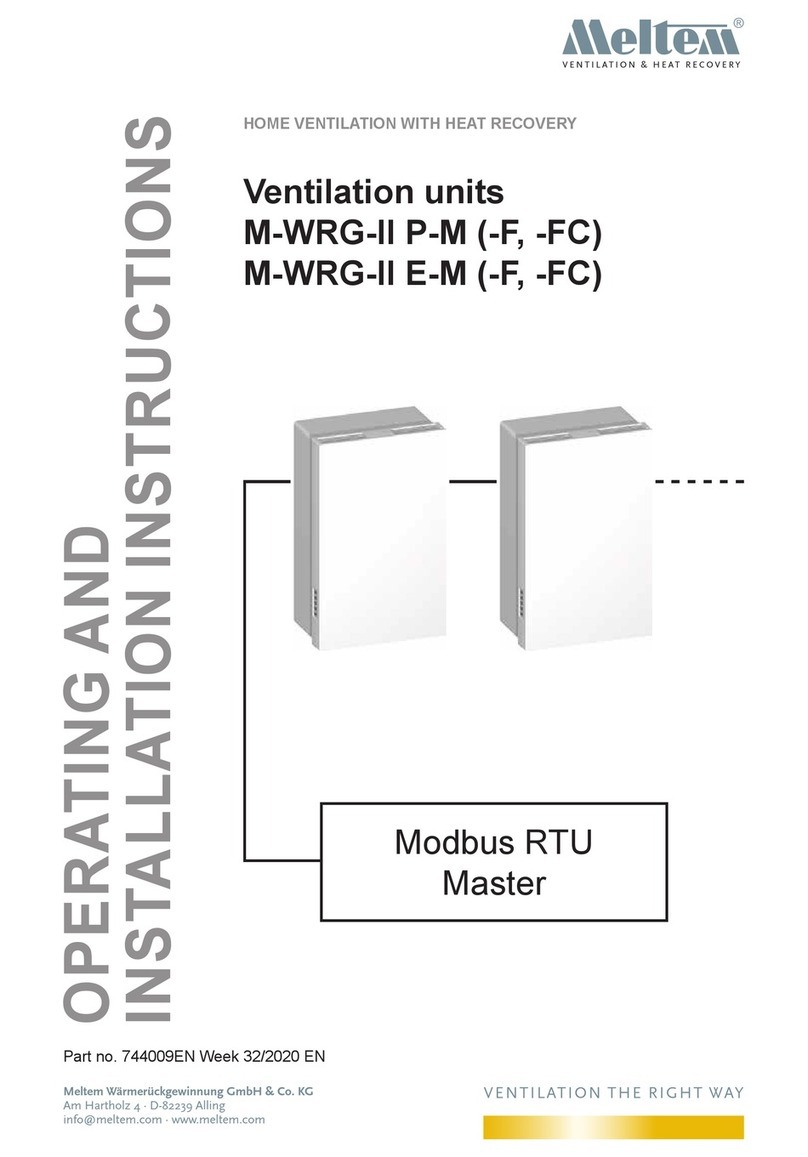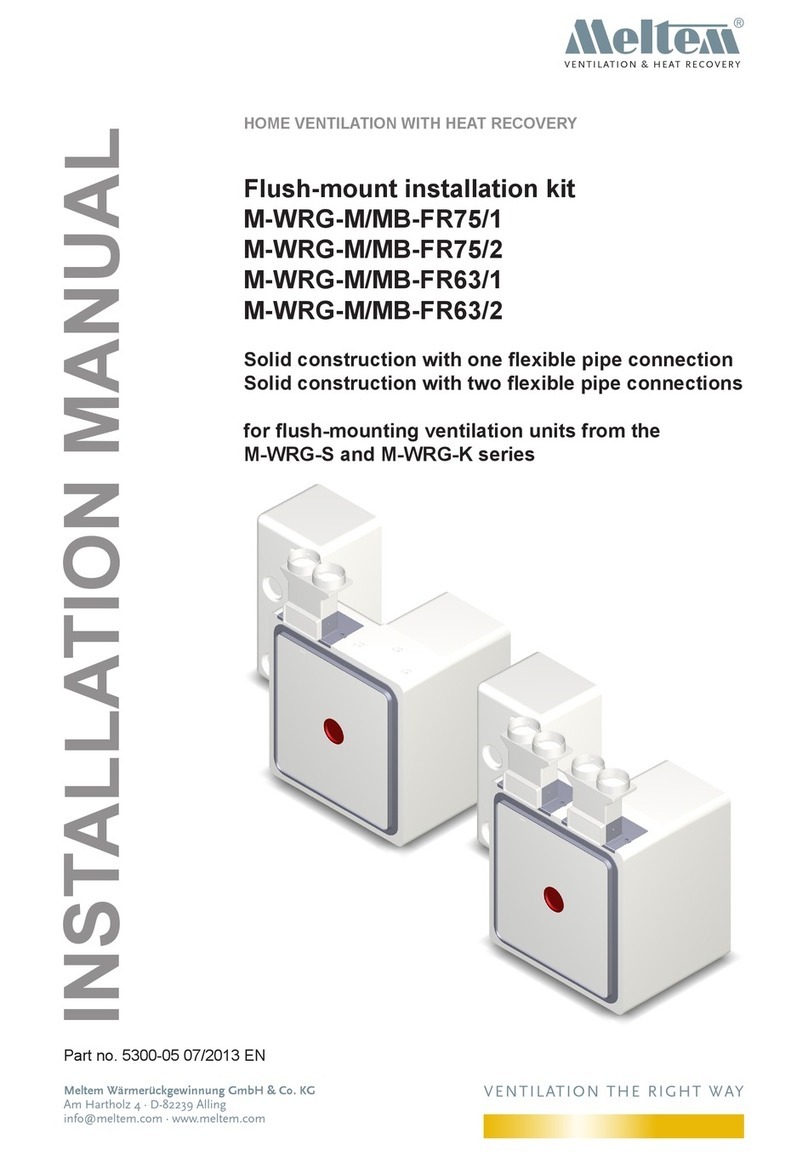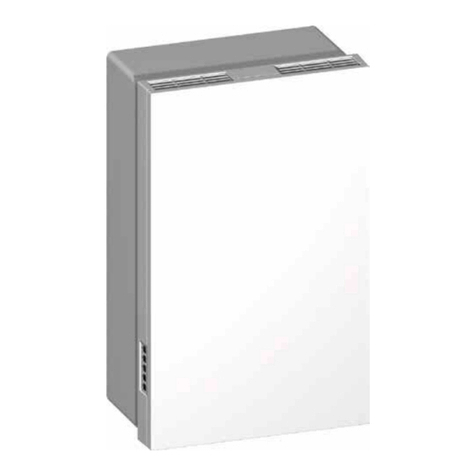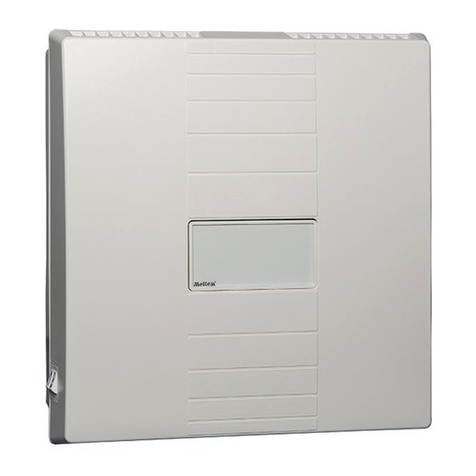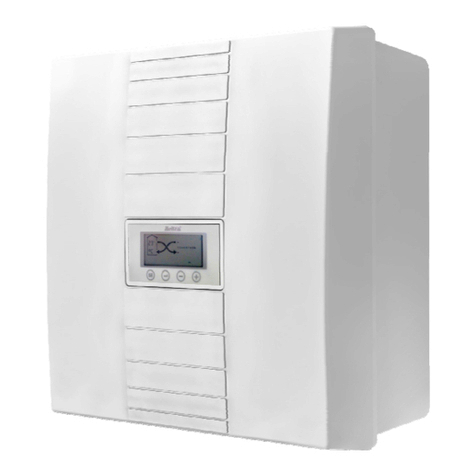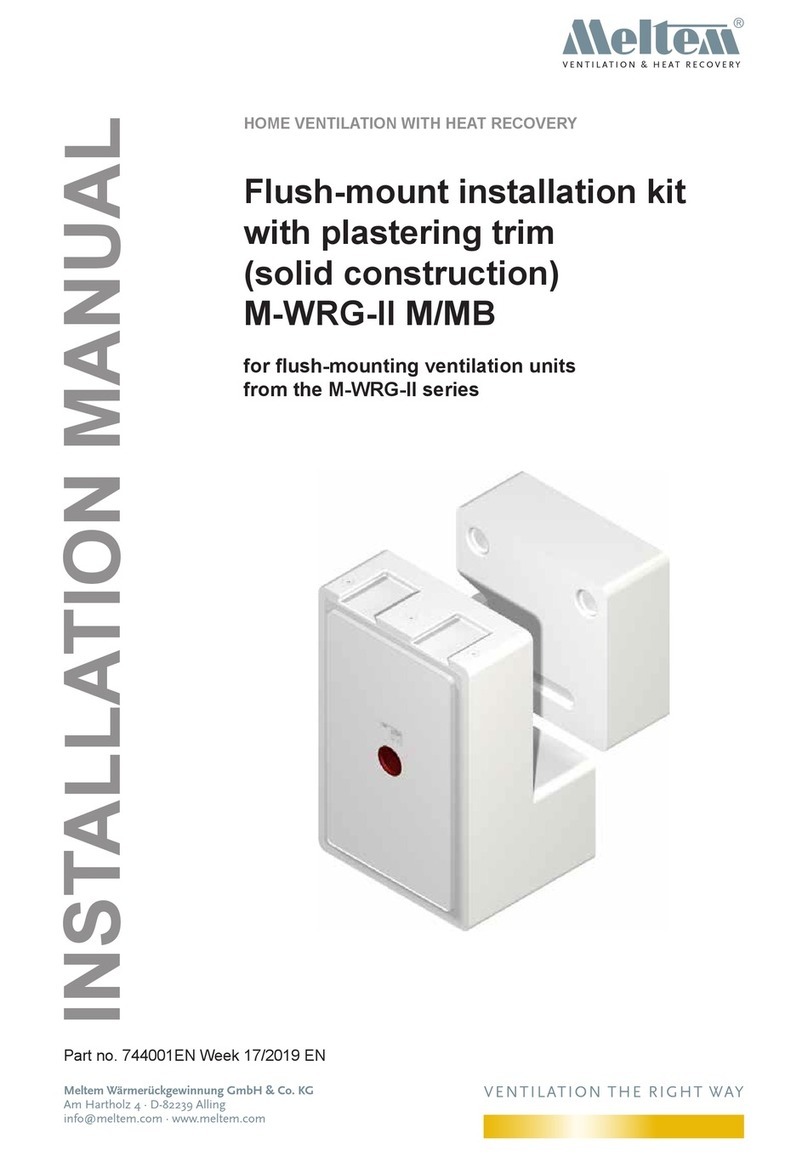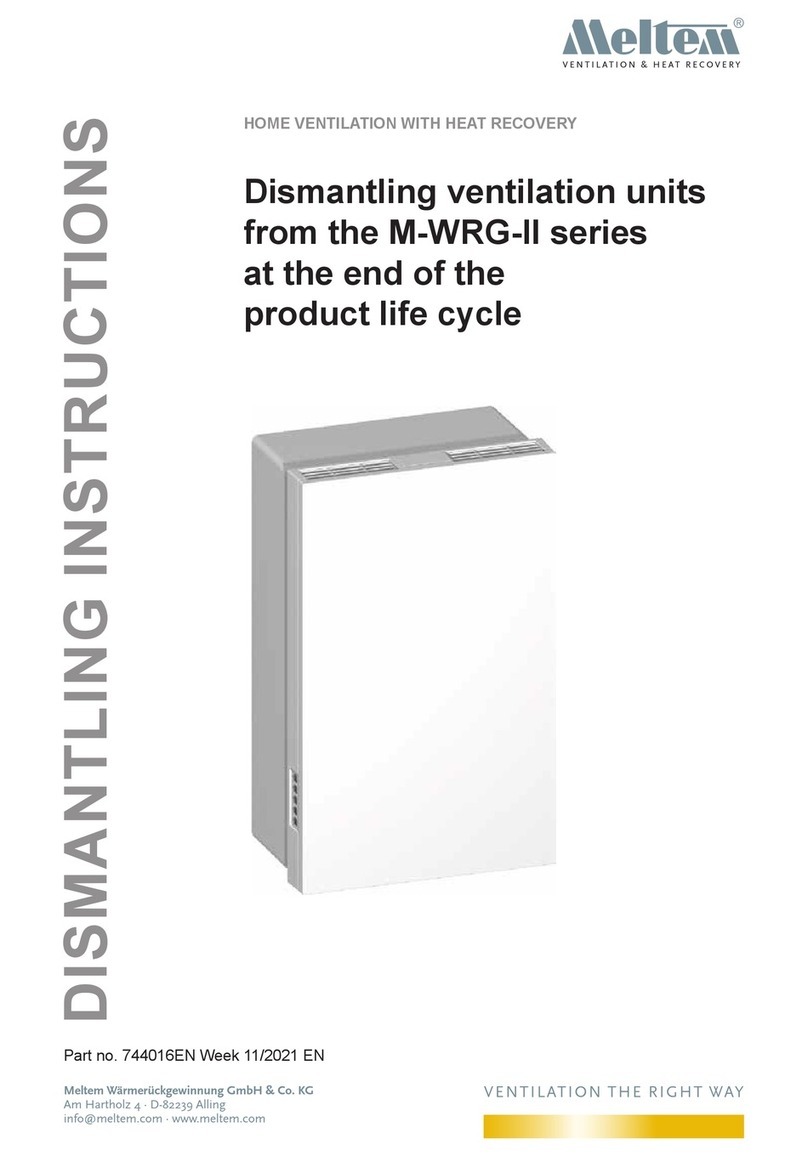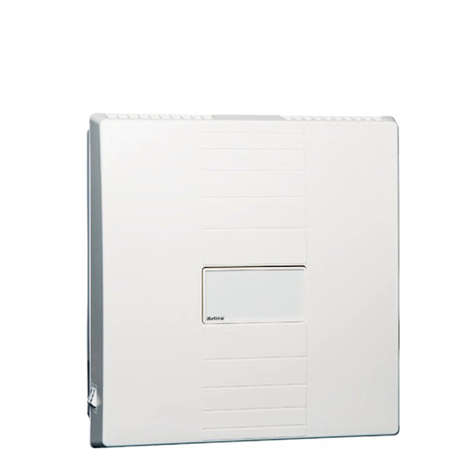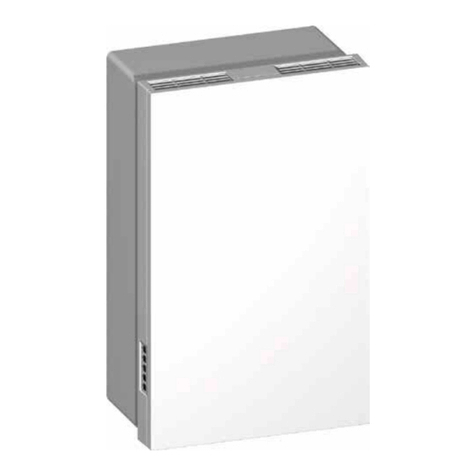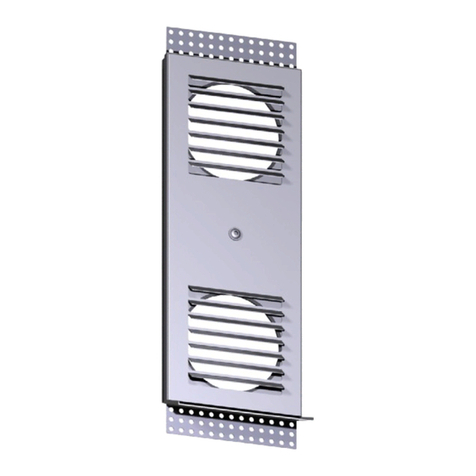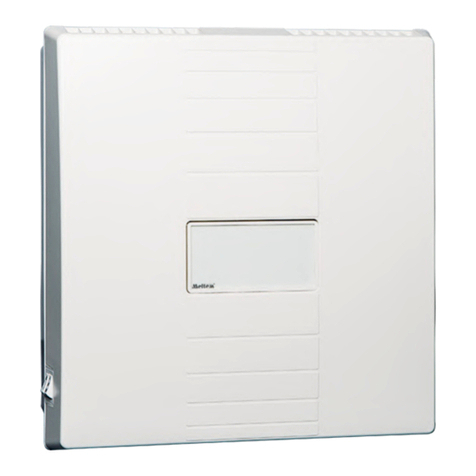
Installation manual
M-WRG-II M-U2
- 3 -
Meltem Wärmerückgewinnung GmbH & Co. KG
Am Hartholz 4 · D-82239 Alling
VENTILATION THE RIGHT WAY
VENTILATION & HEAT RECOVERY
7 General installation instructions ............................................................................... 19
8 Installing the installation kit in a solid wall .............................................................. 19
8.1 Tools and equipment required ...................................................................................... 19
8.2 Breaking through the wall ............................................................................................. 20
8.2.1 Planning the wall breakthrough for new builds ............................................................. 20
8.2.2 Breaking through an existing wall ................................................................................. 20
8.3 Chasingoutchannelsforatductworkorexiblepipes ............................................... 21
8.3.1 Chasingoutchannelsfortwoatductworkconnections(singleroomversion) ........... 21
8.3.2 Chasingoutchannelsforconnectingatductwork(multi-roomversion) ..................... 22
8.3.3 Chasingoutchannelsforconnectingexiblepipes(multi-roomversion) ..................... 23
8.4 Chasing out channels for connecting cables ................................................................ 24
8.5 Running the mains and control cables .......................................................................... 25
8.5.1 Cable types ................................................................................................................... 26
8.5.2 External control input .................................................................................................... 26
8.5.3 Option M-WRG-II O/EGG-AUS ..................................................................................... 27
8.6 Inserting the wall box .................................................................................................... 28
8.7 Inserting the protective cover and plaster cover ........................................................... 28
8.8 Fixing the wall box ........................................................................................................ 29
8.9 Filling gaps around the wall box with foam ................................................................... 30
8.10 Insertingatductworkintochannels ............................................................................. 30
8.11 Cuttingexiblepipestolength ...................................................................................... 31
8.12 Insertingexiblepipesintotheexiblepipeconnection ............................................... 31
8.13 Plasteringtheinstallationkitandatductwork/exiblepipesontheinside ................ 32
8.14 Condensate drain on the exhaust air pipe .................................................................... 33
8.15 Aligning the wall box on the outside before plastering .................................................. 34
8.15.1 If the solid wall is less than 42.5 cm thick ..................................................................... 34
8.15.2 If the solid wall is more than 42.5 cm thick ................................................................... 34
8.16 Plastering the installation kit on the outside .................................................................. 35
8.17 Preparing the installation kit for connecting the ventilation pipes ................................. 36
8.18 Cutting ventilation pipes to length ................................................................................. 36
8.19 Insertingandxingtheventilationpipes ....................................................................... 37
8.20 Sealing ventilation pipes on external wall ..................................................................... 38
8.21 Attaching the outer wall terminal ................................................................................... 38
9 Installing the installation kit in a frame construction .............................................. 39
9.1 Tools and equipment required ...................................................................................... 39
9.2 Creating a mount for the installation kit in a frame construction ................................... 40
9.3 Chasingoutchannelsforatductworkorexiblepipes ............................................... 41
9.4 Running the mains and control cables .......................................................................... 42
9.4.1 Cable types ................................................................................................................... 43
9.4.2 External control input .................................................................................................... 44
9.4.3 Option M-WRG-II O/EGG-AUS ..................................................................................... 45
9.5 Insertingandxingthewallbox .................................................................................... 46
9.6 Inserting the protective cover and plaster cover ........................................................... 47
9.7 Filling gaps around the wall box with insulating material .............................................. 48
9.8 Connecting the wall box to the vapour barrier .............................................................. 48
9.9 Insertingatductworkintochannels ............................................................................. 49
9.10 Cuttingexiblepipestolength ...................................................................................... 50
