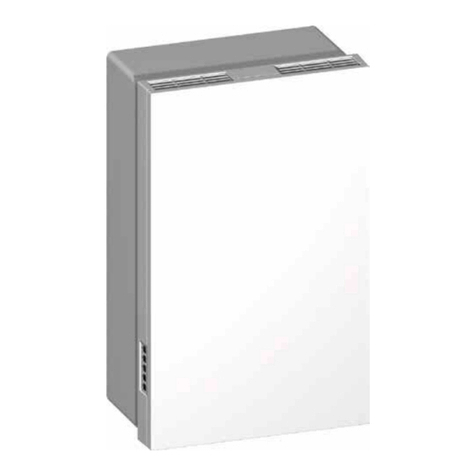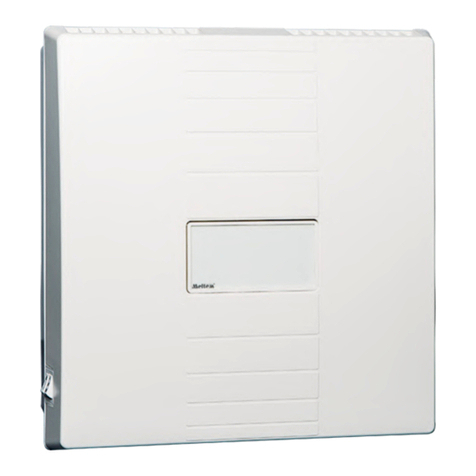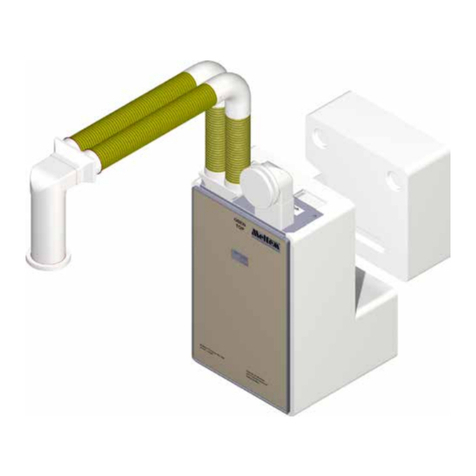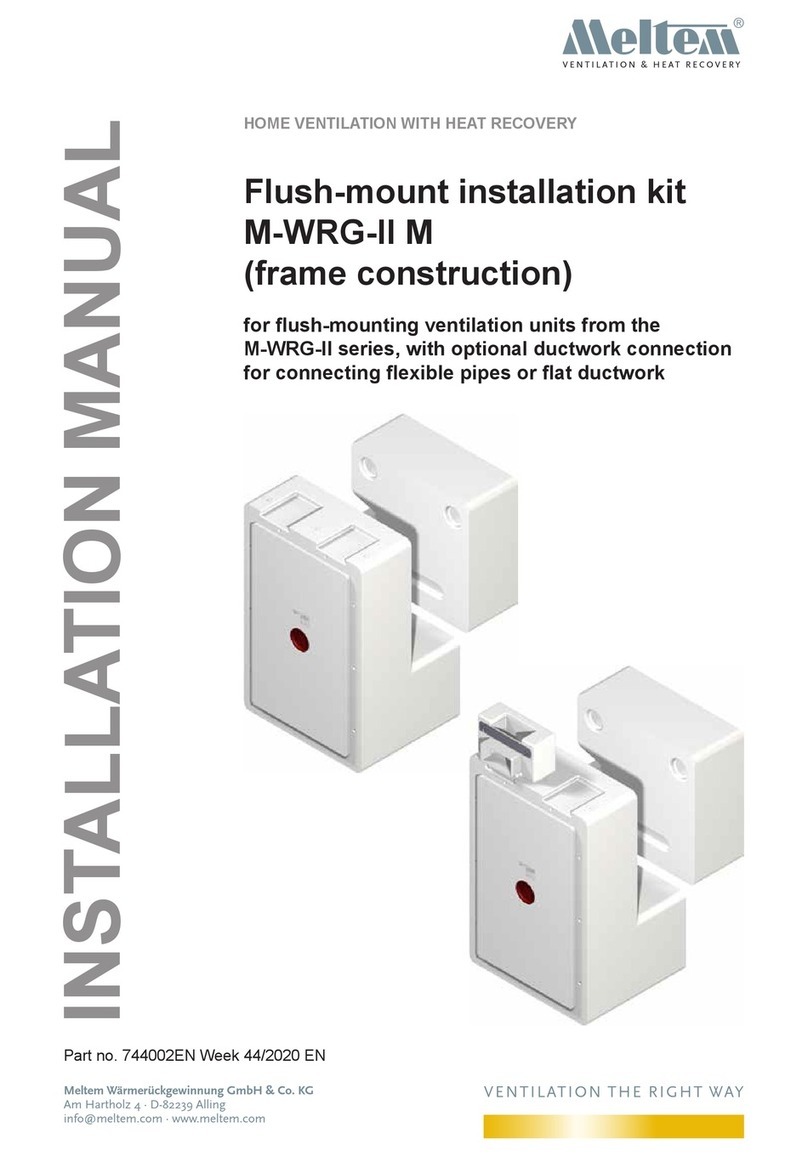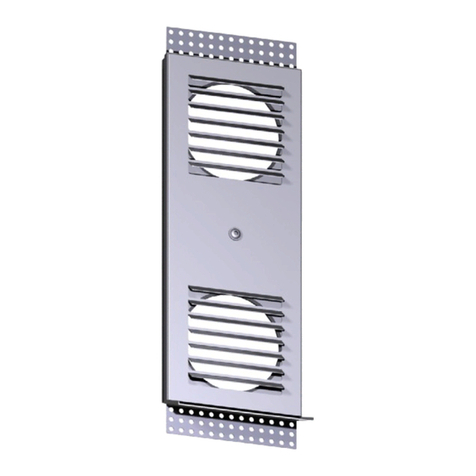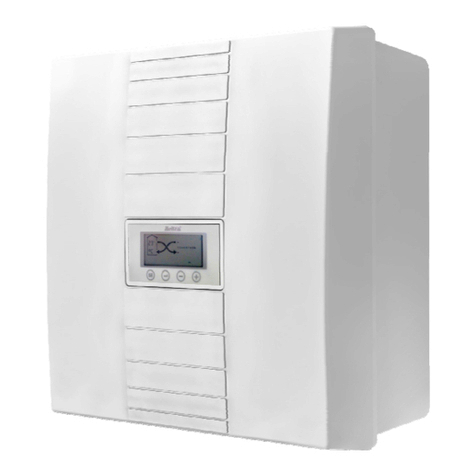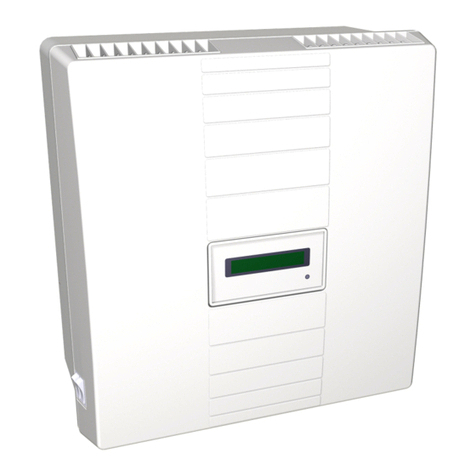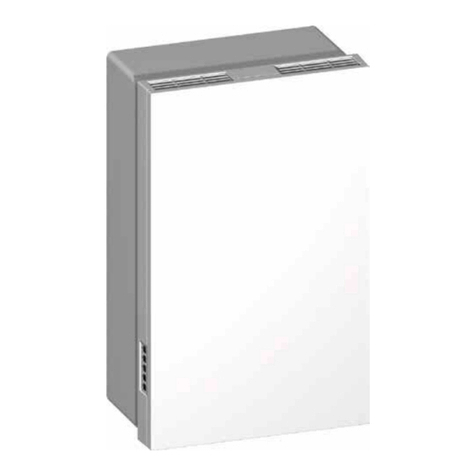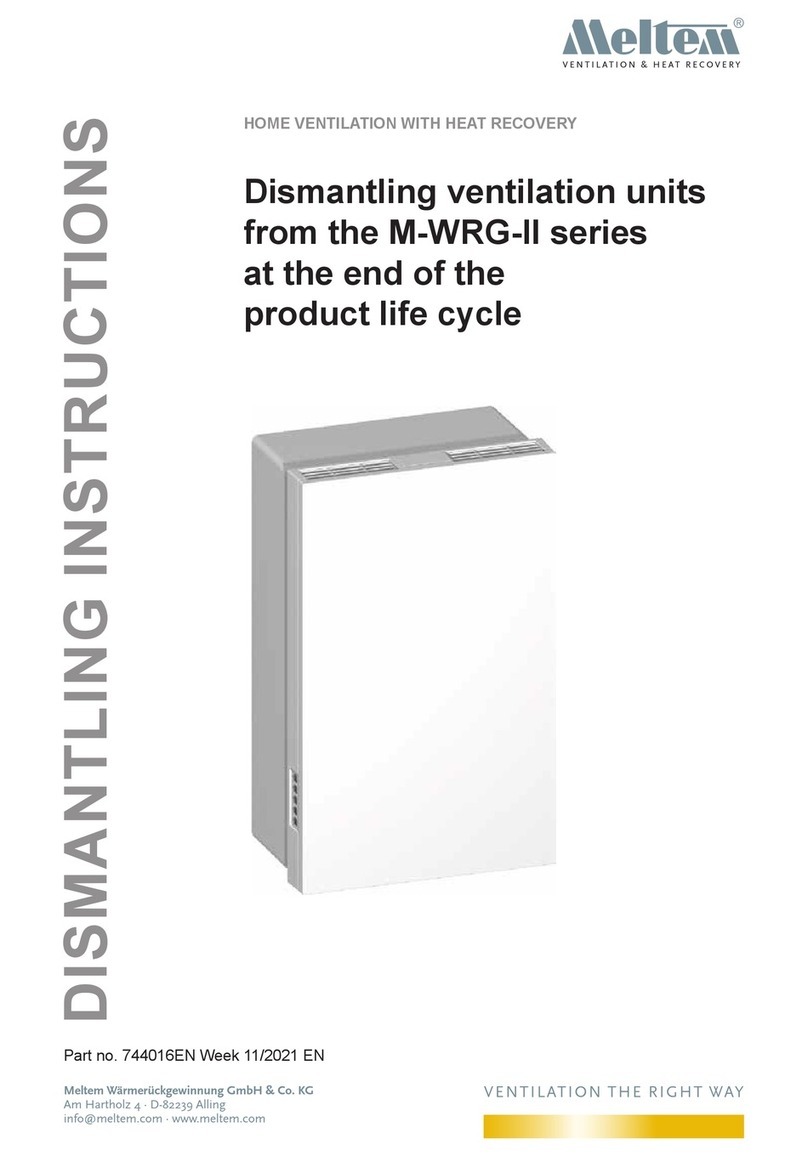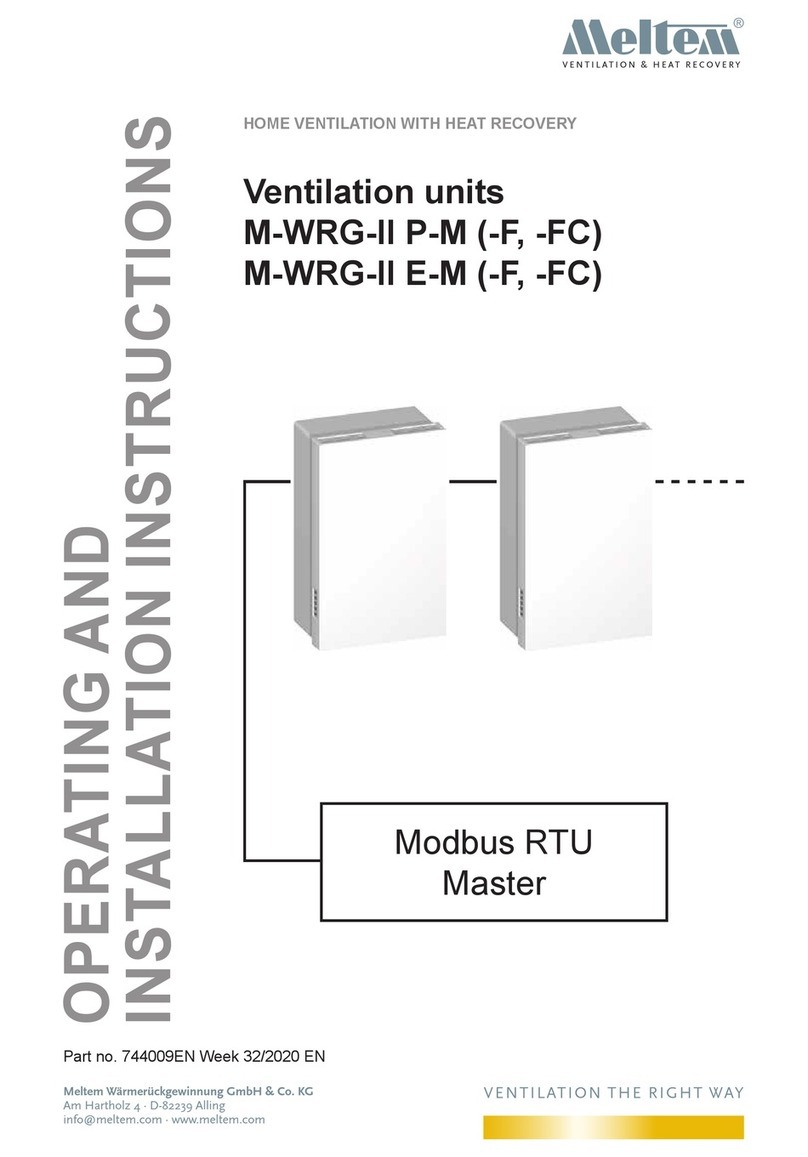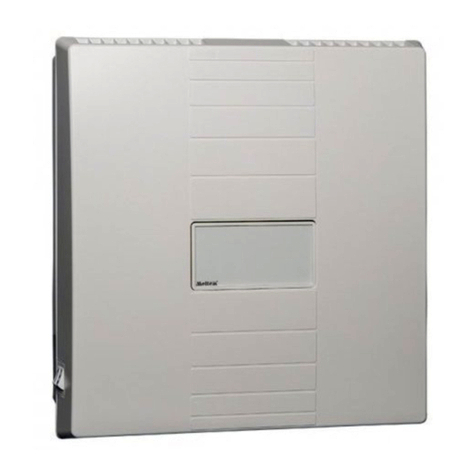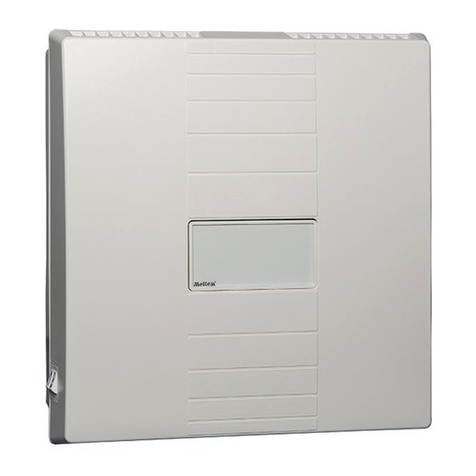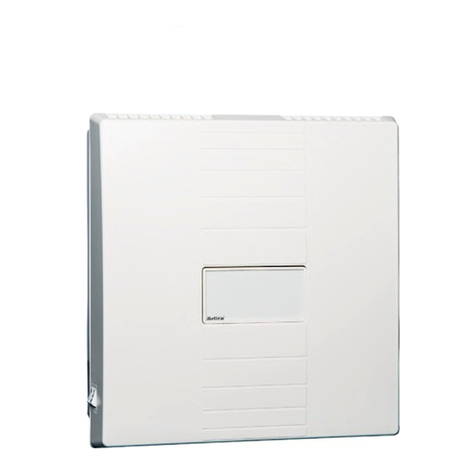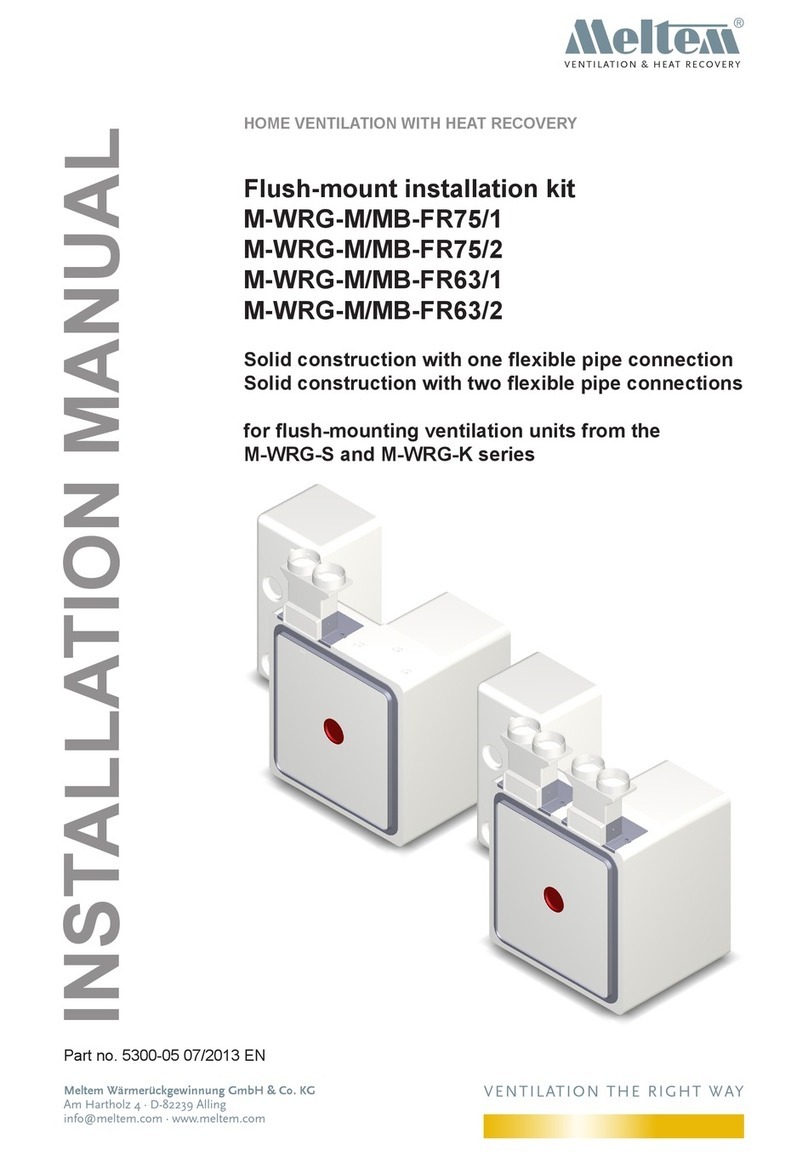
- 2 -
Installation manual
M-WRG-II M/MB
Meltem Wärmerückgewinnung GmbH & Co. KG
Am Hartholz 4 · D-82239 Alling
VENTILATION THE RIGHT WAY
VENTILATION & HEAT RECOVERY
Contents
1 Introduction ................................................................................................................... 4
1.1 Notes on this installation manual .................................................................................... 4
1.2 Description ...................................................................................................................... 4
1.3 Target group .................................................................................................................... 5
1.4 Nameplates ..................................................................................................................... 5
1.5 Storage ........................................................................................................................... 5
1.6 Revision index ................................................................................................................ 6
1.7 Explanation of the symbols used .................................................................................... 6
1.8 Supplementary documents ............................................................................................. 6
2 Safety instructions ....................................................................................................... 7
2.1 Hazardclassication ....................................................................................................... 7
2.2 Notes on using the ventilation units safely ...................................................................... 7
2.2.1 Fire protection ................................................................................................................. 7
2.2.2 Operationwithreplaces ................................................................................................ 7
2.2.3 Installation in wet areas .................................................................................................. 8
2.2.4 Condensate drain ........................................................................................................... 8
2.2.5 Starting and using the ventilation unit ............................................................................. 8
2.3 Notes on using the ventilation units ................................................................................ 8
2.4 Note on use in conjunction with room air conditioners ................................................... 9
2.5 Intended use ................................................................................................................... 9
3 Planning notes ............................................................................................................ 10
3.1 Requirements for the installation wall ........................................................................... 10
3.2 Positioning the ventilation unit indoors ......................................................................... 10
3.3 Unrestricted access to the ventilation unit ..................................................................... 11
3.4 Retrospectivelyush-mountingtheinstallationkit ........................................................ 12
3.5 Electrical connection ..................................................................................................... 12
4 Warranty and liability .................................................................................................. 13
4.1 Warranty ....................................................................................................................... 13
4.2 Liability .......................................................................................................................... 13
5 Items supplied ............................................................................................................. 14
5.1 Installation kit M-WRG-II M/MB, part no. 711000 .......................................................... 14
5.2 Options ......................................................................................................................... 14
5.3 Installation materials required ....................................................................................... 14
6 Dimensions of the installation kit ............................................................................. 15
7 Tools and equipment required ................................................................................... 16
8 General installation instructions ............................................................................... 16
9 Installing the installation kit ...................................................................................... 17
9.1 Breaking through the wall ............................................................................................. 17
9.1.1 Planning the wall breakthrough for new builds ............................................................. 18
