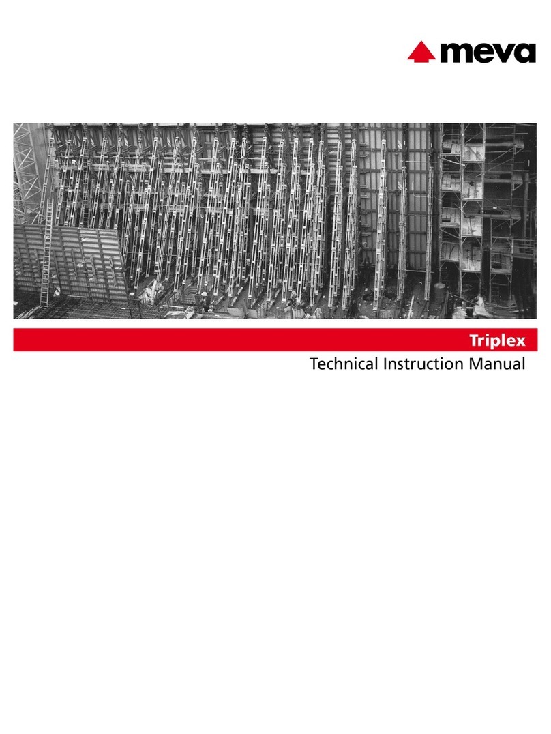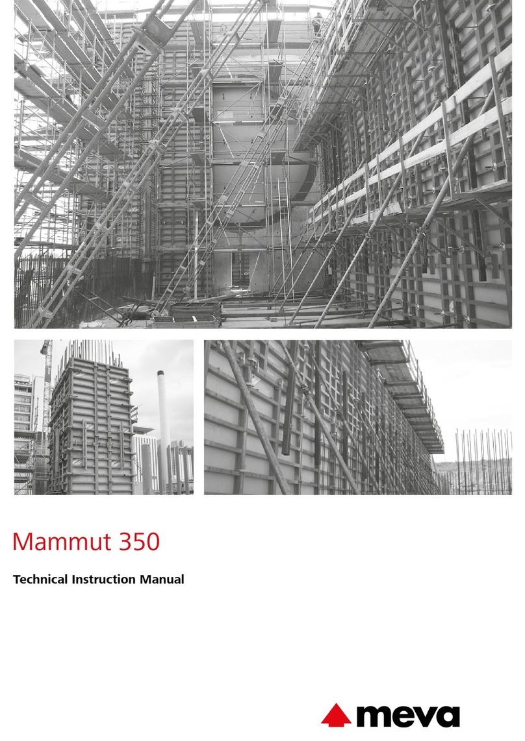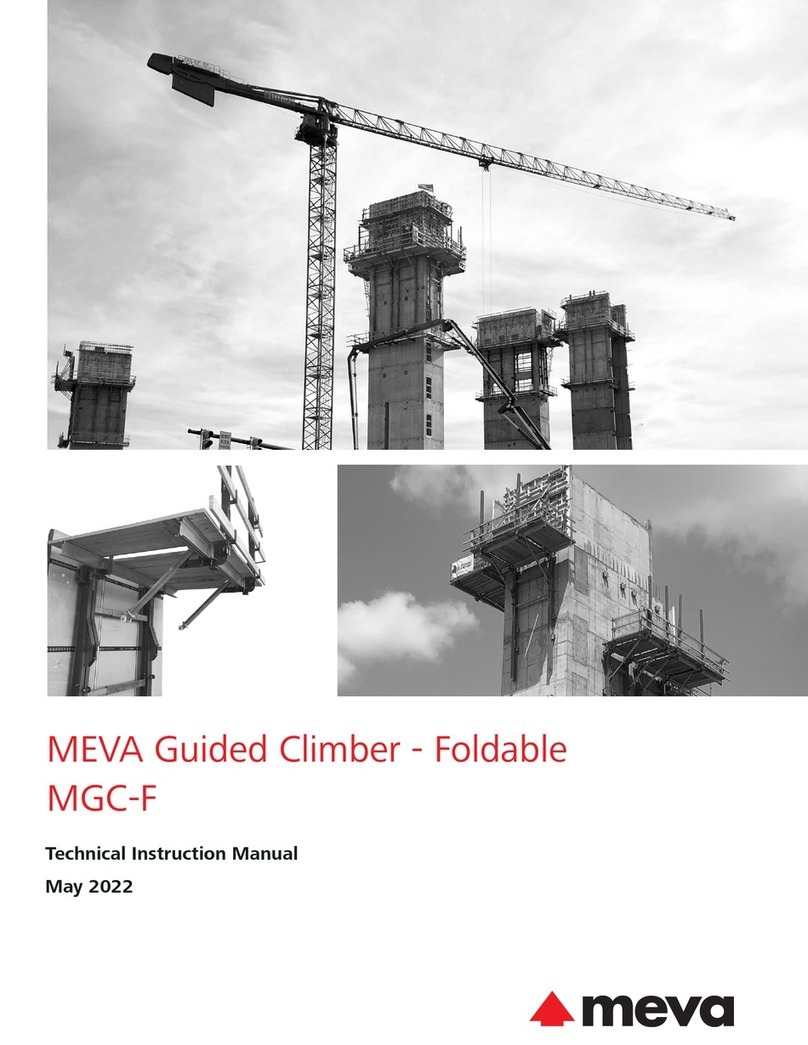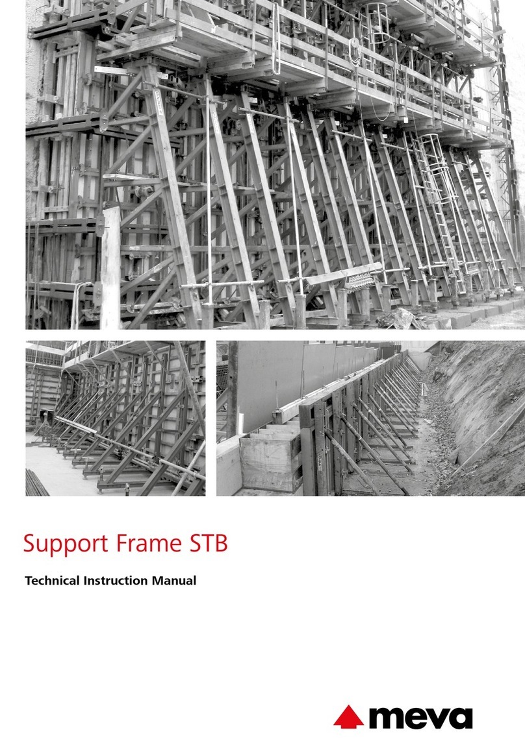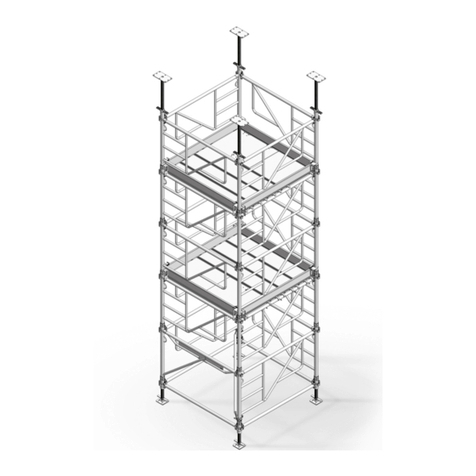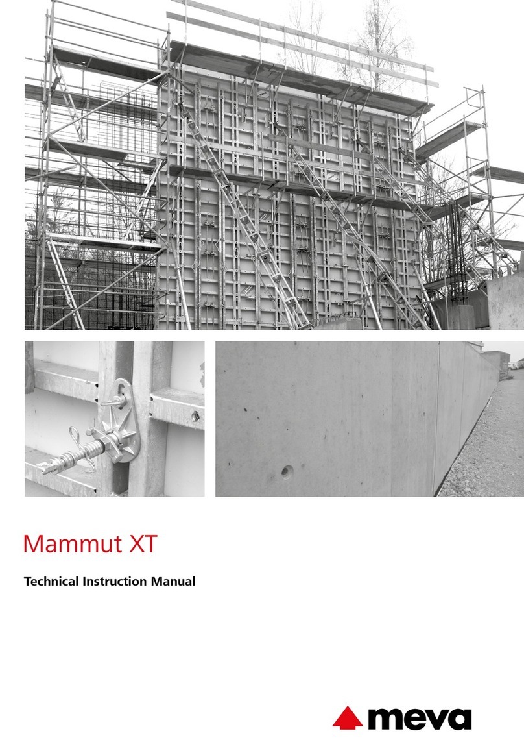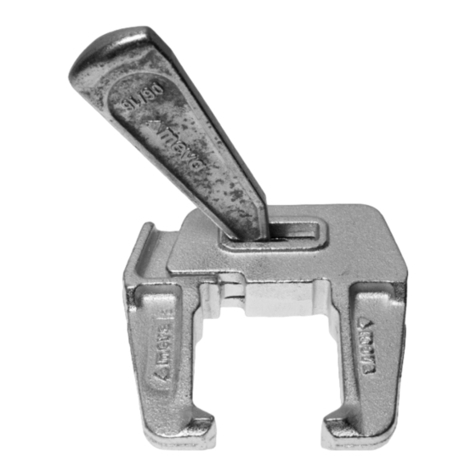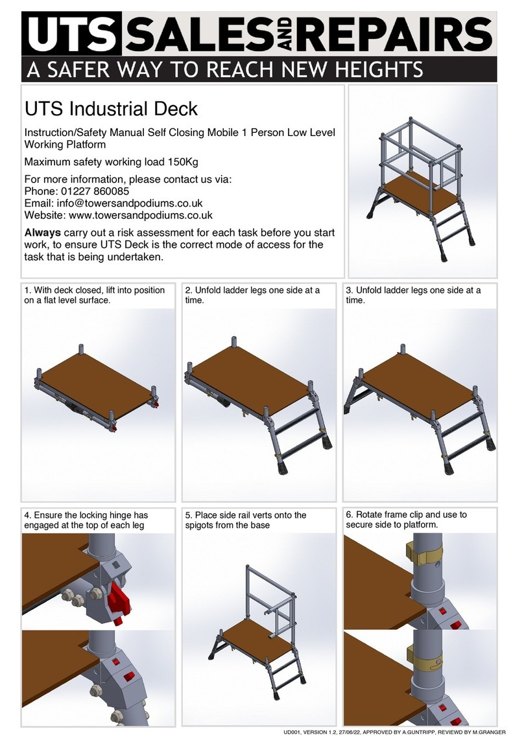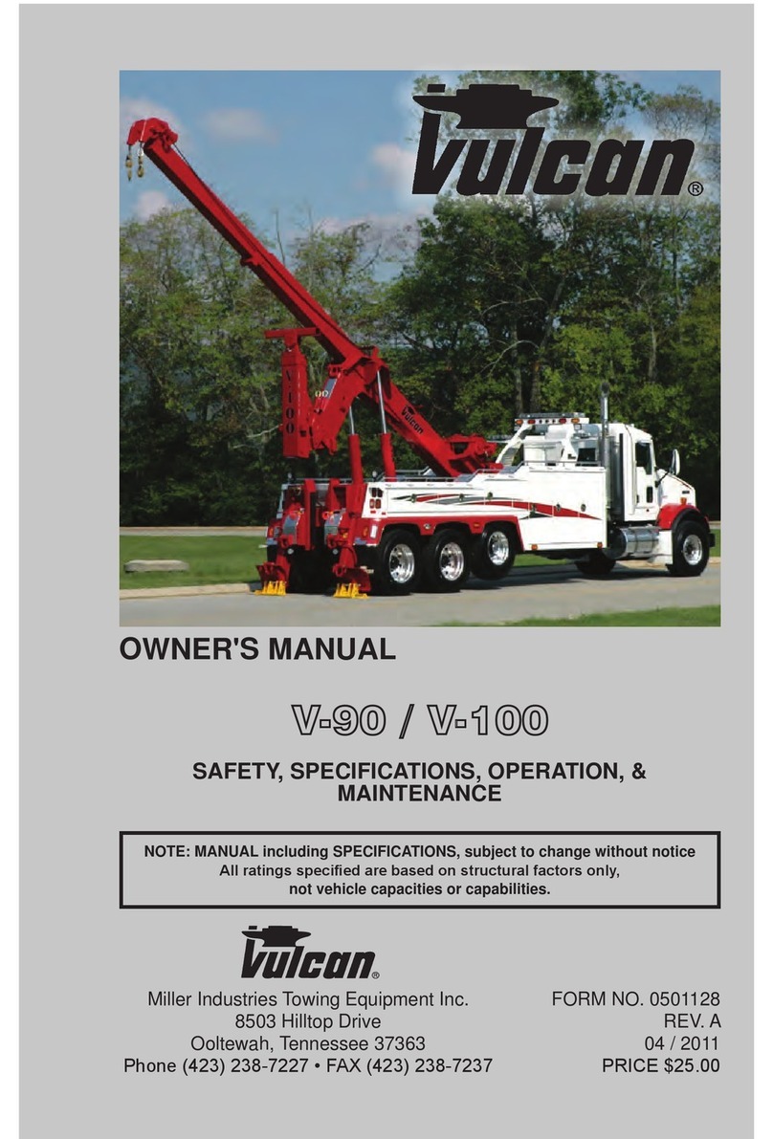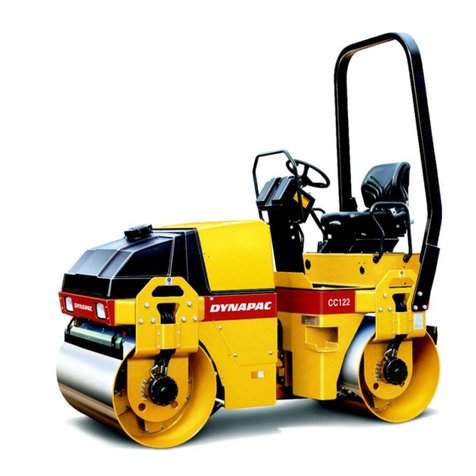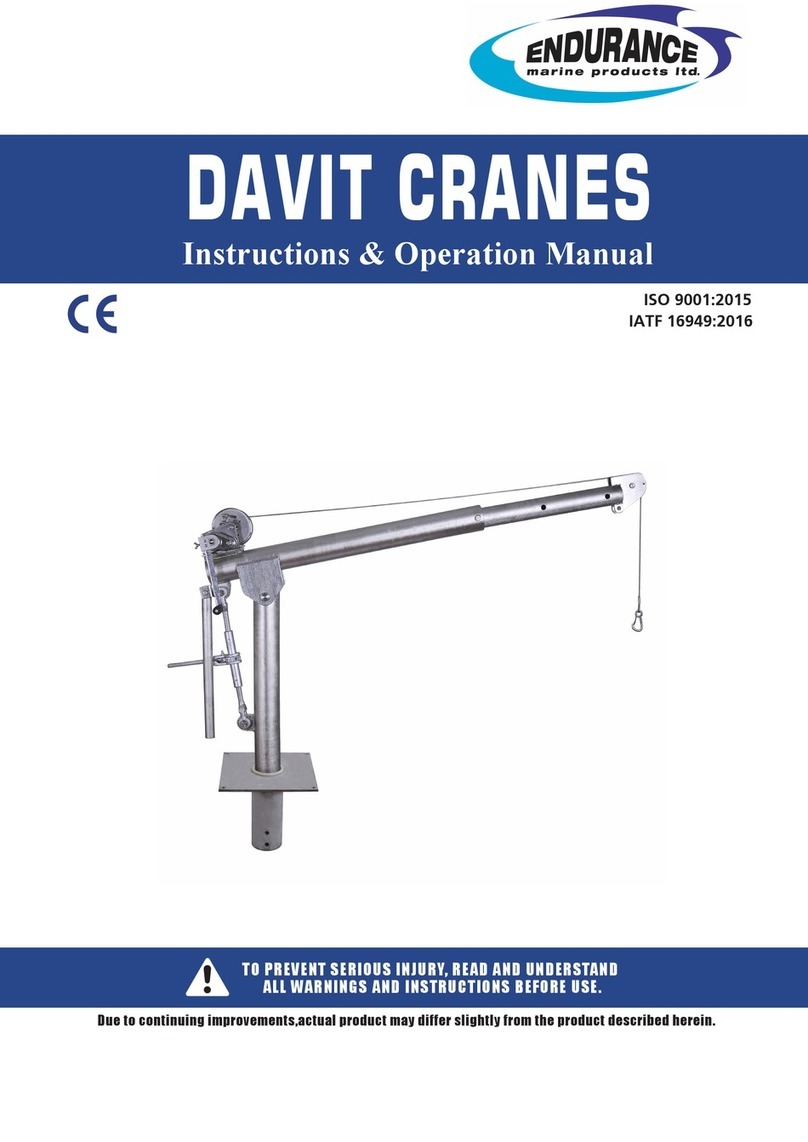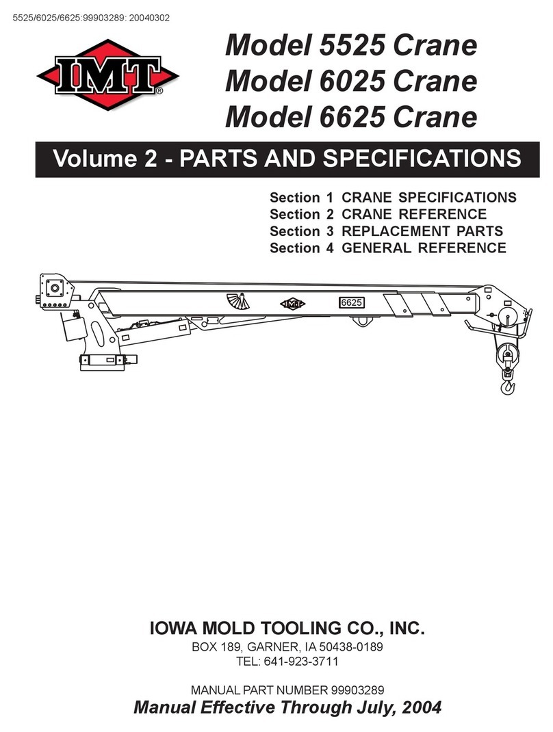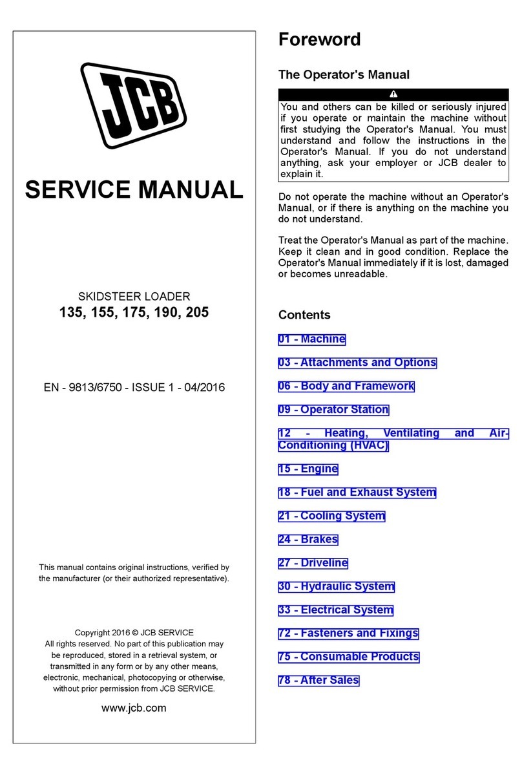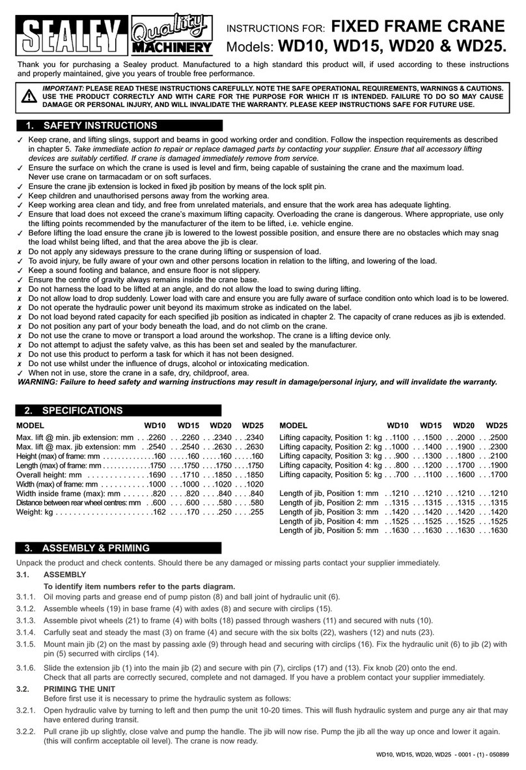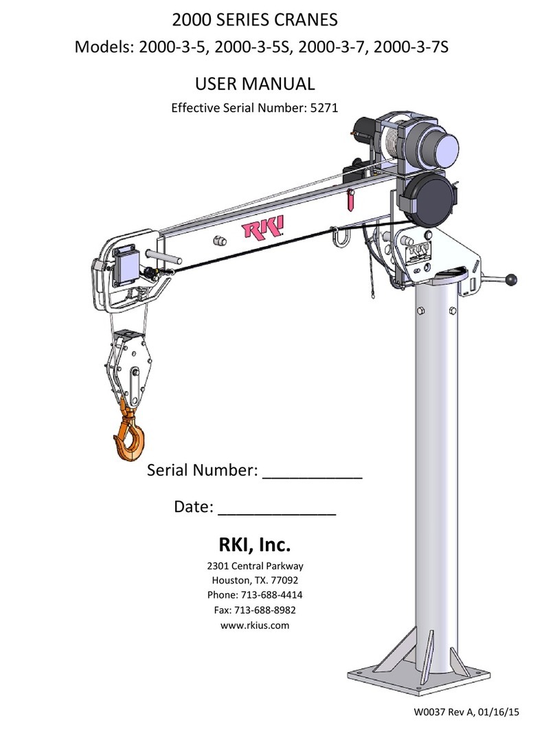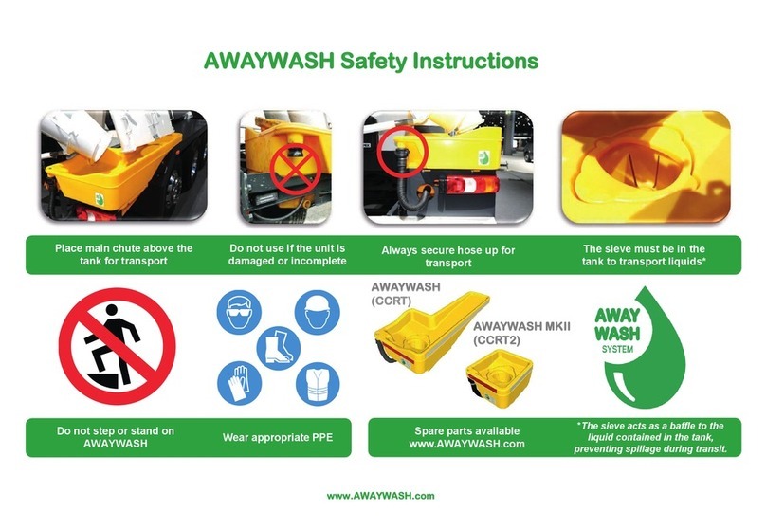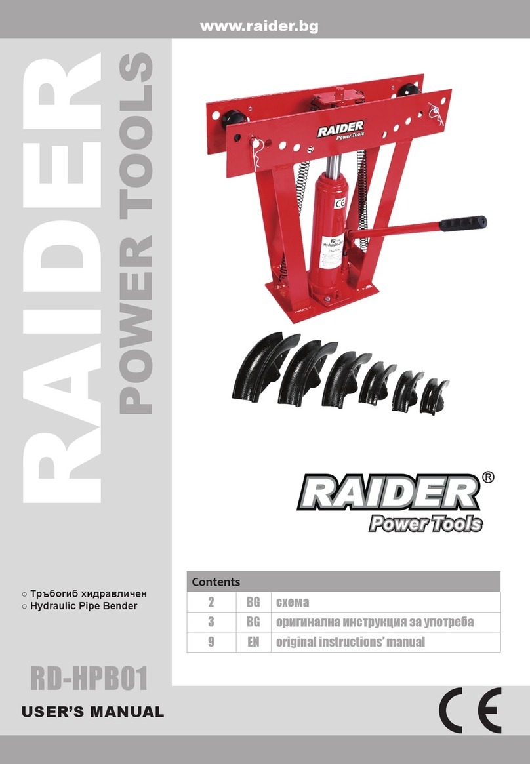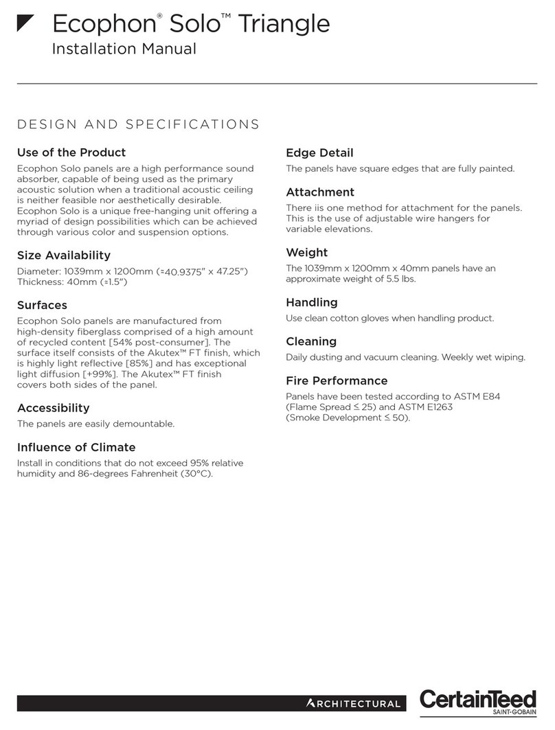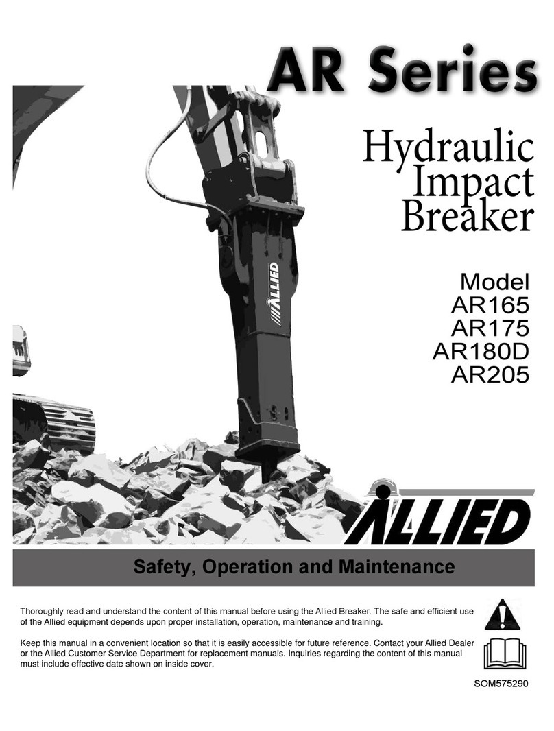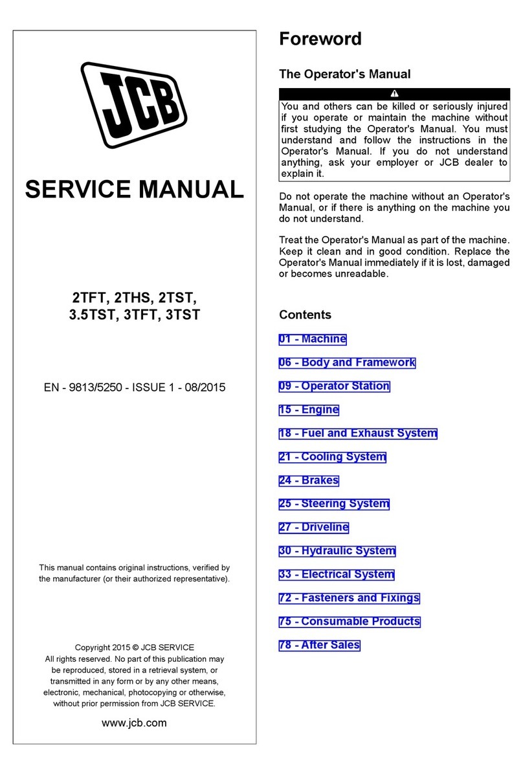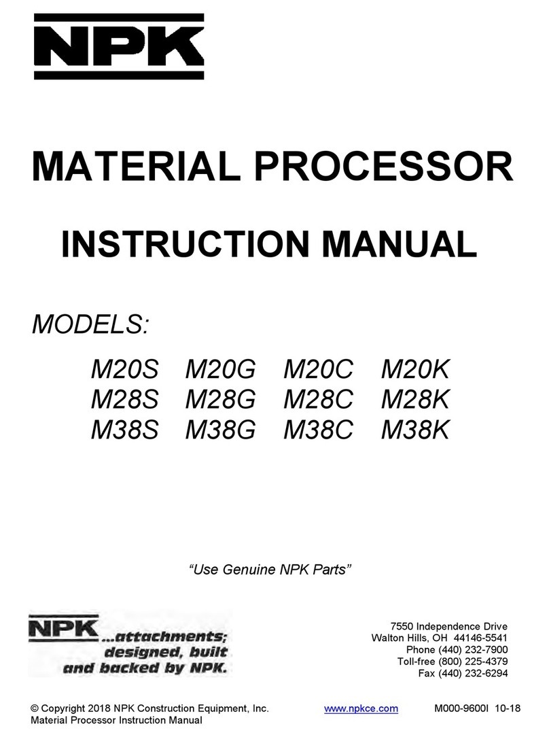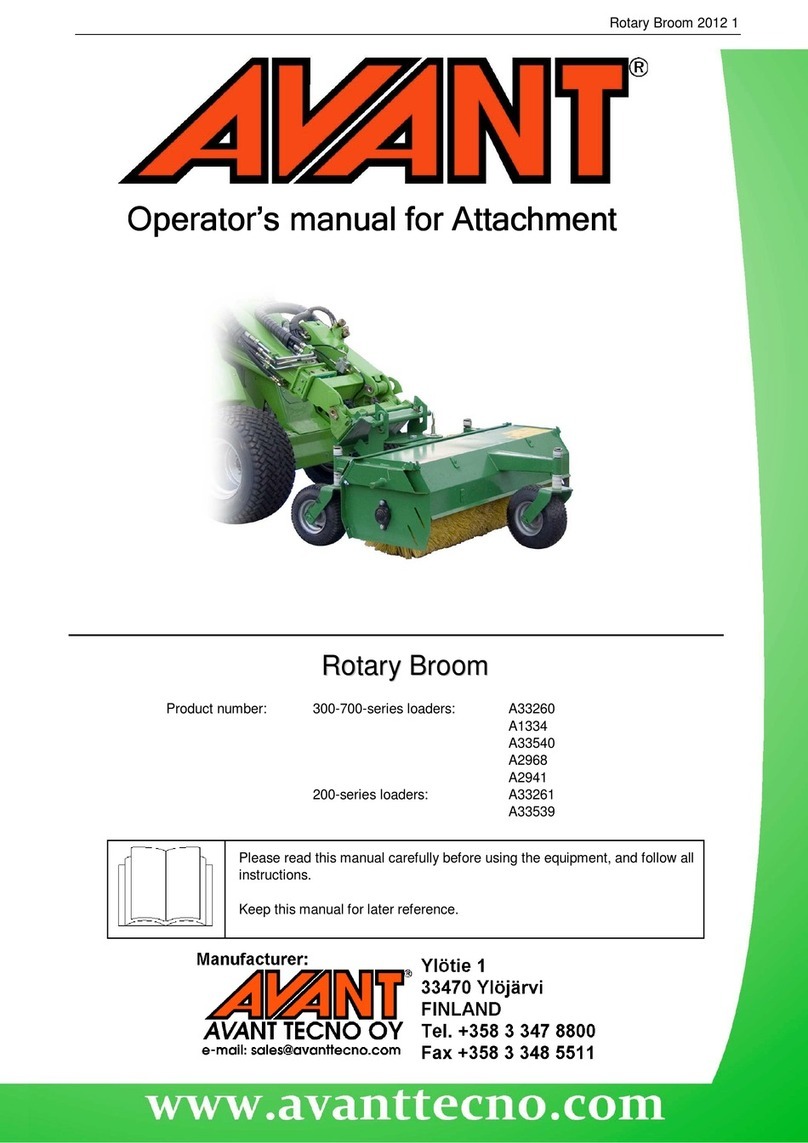Meva Mammut XT User manual

Wall formwork Mammut XT
90° corner – Single-sided tying
Fig. 40.1
MammutXT inside corner
MammutXT panel w = 25 cm
M alignment rail 75
Single-sided tying
For single-sided tying at the
corner a 25 mm wide XT panel
is installed next to the XT inside
corner and next to the XT panel
opposite (50 or 75cm wide)
(Figures40.1 to 40.4).
For stabilisation, an M alignment
rail75 is fitted to the multi-
function profile of the panel
across the 25 cm wide panel
(Figures40.1 and 40.2).
The number of alignment rails
depends on the number of tie
holes in the panel.
For pouring heights up to
350cm and wall thicknesses up
to 30cm the M alignment rail is
not required (Figures.40.3 and
40.4 and Table4444.6).
Attention
Unused tie holes must always
be closed with plug D35/38 or
alternatively with XT sealing cone
(10) with a pressed-on plugD20
(see page XT-18).
M alignment rail 75 MammutXT outside corner
Description Ref. No.
M alignment rail 75 .............. 29-400-95
Flange screw 18 .................... 29-401-10
XT sealing cone ..................... 29-902-34
XT sealing cone 10 ................ 29-902-35
Plug D35/38 .......................... 29-902-71
Plug D20, red ........................ 29-902-63
Fig. 40.2
Fig. 40.3
Fig. 40.4 MammutXT outside corner
MammutXT
panel w = 25 cm
MammutXT inside corner
Single-sided tying
Pouring heights up to 350cm
and wall thicknesses up to
30cm
Pouring heights and wall
thickness as required
XT-40 Technical Instruction Manual / Status September 2018

Wall formwork Mammut XT
90° corner – Two-sided tying
Fig. 41.2
Fig. 41.3
Besides central tie holes, the 50
and 75cm MammutXT panels
(Fig.41.1) also have conical
anchor sleeves in the frame.
These allow two-sided tying at
the corners (Figures41.2 and
41.3).
Attention
Unused tie holes must always
be closed with plug D35/38 or
alternatively with XT sealing cone
(10) with a pressed-on plugD20
(see page XT-18).
MammutXT inside corner with tie hole
MammutXT outside corner
MammutXT panel 50 or 75 cm
Additional frame tie hole
Central combination tie hole
Frame tie hole
Fig. 41.1
MammutXT panel 50 or 75 cm
with frame tie hole
Description Ref. No.
XT sealing cone ..................... 29-902-34
XT sealing cone 10 ................ 29-902-35
Plug D35/38 .......................... 29-902-71
Plug D20, red ........................ 29-902-63
XT-41Technical Instruction Manual / Status September 2018

Wall formwork Mammut XT
90° corner – Inside corner
The MammutXT inside corner
is galvanised and has an alkus
all-plastic facing.
The inside corner (Fig.42.1) has
tie holes. Only three assembly
locks per joint are required for
height 350cm, all other heights
require two assembly locks per
side. The side length is 35 cm
(Fig.42.2) or 40cm (Fig.42.3),
see page XT-38.
Inside corner
with wood filler
The connection is achieved
with three Uni- or RS-assembly
locks for height 350cm and
with two assembly locks for all
other heights. For stabilisation,
an cross stiffener 44 must be
attached with a flange screw18
to the multifunction profiles at
each tie hole level (Fig.42.4).
Wide wood filler:
ÆRS assembly lock from 0to
8.5cm
ÆUni-assembly lock22 from
0 to 10cm
ÆUni-assembly lock28 from
0 to 16cm
Description Ref. No.
M cross stiffener 44 ............... 29-401-02
M assembly lock .................... 29-400-71
Uni-assembly lock 22 ............. 29-400-85
Uni-assembly lock 28 ............. 29-400-90
RS assembly lock ................... 23-807-70
Flange screw 18 ..................... 29-401-10
35
40
35
40
Fig. 42.1
Fig. 42.2
Fig. 42.3
Fig. 42.4
Wood filler
M cross stiffener 44
Mammut XT
inside corner 40
Mammut XT
inside corner 35
XT-42 Technical Instruction Manual / Status September 2018

Wall formwork Mammut XT
90° corner – Outside corner
Fig. 43.1
The MammutXT outside corners
0, 10 and 15 (Fig.43.3) together
with the Mammut XT panels and
the M assembly lock result in a
solid 90° outside corner solution
(Figures43.1 and 43.2 and page
XT-38).
For the number of M assembly
locks required for a MammutXT
outside corner (a), for the next
panel joint (b) as well as for the
standard panel joint (c) refer to
Table43.6. This applies to both
single-sided (Fig.43.1) and two-
sided tying (Fig.43.2) in the cor-
ner area. For the assembly locks
and alignment rails required for
height-extended outside corners
refer to page XT-45).
Instead of using the MammutXT
outside corner, two MammutXT
panels can be butt jointed. In this
case, the panels are then bolted
together using M outside corner
brackets and flange screws 18
(Fig.43.5). Refer to Table 43.7
for the number of M outside
corner brackets required.
bb
a a
Mammut XT
outside corner
0 cm
10
15
Fig. 43.3
Panel height
(in cm)
Number of M assembly locks
(single-sided
and two-sided tying)
(a) (b) (c)
350 4 4 3
300 3 3 2
250 3 2 2
125 2 2 2
0
10
15
Fig. 43.4 M outside corner bracket
Flange
screw 18
Table 43.6
Description Ref. No.
M cross stiffener 44 ............... 29-401-02
M assembly lock .................... 29-400-71
Uni-assembly lock 22 ............ 29-400-85
Uni-assembly lock 28 ............. 29-400-90
M outside corner bracket ...... 23-137-63
Flange screw 18 .................... 29-401-10
Fig. 43.5
Table 43.7
Panel height
(in cm)
Number of M
outside corner
brackets
Number of M
assembly locks
(b)
350 4 4
300 3 3
250 2 2
125 2 2
bb
a a
c c
c c
Fig. 43.2
XT-43Technical Instruction Manual / Status September 2018

Wall formwork Mammut XT
90° corner – Outside corner
When forming corners by means
of single-sided tying (see page
XT-40), the M alignment rail is
not required for pouring heights
up to 350cm and wall thick-
nesses up to 30cm (Figures.44.1
to 44.5).
Attention must be paid to the
number of M assembly locks
required and their exact position
at the outside corner (a) and at
the panel joints (b) and (c) in
accordance with the pouring
height (Figures.44.2 to 44.5 and
Table.44.6).
For the position of the M assem-
bly locks refer to Figures.44.2
to 44.5.
Pouring height
(in cm)
Number of M assembly locks
(single-sided tying up to h =
350 cm and WT = 30 cm)
(a) (b) (c)
350 7 7 7
330 6 6 6
310 6 6 6
290 5 5 5
270 5 5 5
250 4 4 4
274.5
197
145
99
70
38
13
0
0
269
187
129
85
45
15
0
206.5
137
88
45
16.5
0
Fig. 44.1
Fig. 44.2 Up to a pouring height of 350 cm
Fig. 44.3 Up to a pouring height of 330 cm
Fig. 44.5 Up to a pouring height of 250 cm
Table 44.6
Fig. 44.4 Up to a pouring height of 290 cm
180.5
105.5
44.5
19
0
ba
c
b
a
c
XT-44 Technical Instruction Manual / Status September 2018

Wall formwork Mammut XT
Pouring heights of 4.25m or
higher require the number of
assembly locks and alignment
rails shown in Table45.3.
The alignment rails must be
attached to the panels with two
flange screws18. Always start
attaching the alignment rails
at the bottom multi-function
profile, i.e. the first alignment
rail must be attached to the
bottom multifunction profile of
the bottom outside corner. Note
that the alignment rails must
cover the next panel joint and
be bolted at the corners (Fig-
ures45.1 and 45.2).
Height-extended outside corner
Pouring
height (cm)
Number of alignment rails (from bottom to top) at
wall thickness (cm)
Number of M
assembly locks
0–25 26–50 51–75 76–100 101–125
425 — — — 1 1 10
475 — — — 1 1 10
500 — — — 1 1 11
550 — — — 2 2 12
600 — — 1 2 2 13
650 1 1 1 2 2 14
700 1 1 1 2 2 15
750 1 1 1 2 2 16
800 2 2 2 3 3 17
850 2 2 2 3 3 18
900 2 2 2 3 3 19
950 3 3 3 4 4 20
Flange screw 18
Head bolt M18x100
90° corner – Height-extended outside corner
Fig. 45.1
Fig. 45.2
Table 45.3
Alignment rails
Description Ref. No.
M alignment rail 180 ............ 29-400-92
M alignment rail 250 ............ 29-402-50
Flange screw 18 .................... 29-401-10
XT-45Technical Instruction Manual / Status September 2018

Wall formwork Mammut XT
Description Ref. No.
M 350 hinged corner
outside 350/12.5 ................... 23-137-70
inside 350/40 ......................... 23-137-30
M hinged corner
outside 300/12.5 ................... 23-137-71
inside 300/40 ......................... 23-137-31
outside 250/12.5 ................... 23-137-81
inside 250/40 ......................... 23-137-41
outside 125/12.5 ................... 23-137-91
inside 125/40 ......................... 23-137-51
Hinged corner
Acute and obtuse angled corners
are formed using hinged inside
and outside corners (Fig. 46.1).
Side length
ÆOutside corner 12.5 cm
ÆInside corner 40 cm
Adjustment range:
60° to 180°
At the outside corner, align-
ment rails must be attached to
the multi-function profiles with
flange screws.
If the inside angle α is greater
than 100°, alignment rails and
a wooden blocking are also
required on the inside (Fig.46.2).
Timber fillers and Uni-assembly
locks are used for length com-
pensation (Figures. 46.1 and
46.2).
The hinged outside and inside
corners can be set to an angle
of 70°, 90°, 120°, 135° or 180°
with a locking device (Fig. 46.3).
Height 300
If 300 cm high M hinged corners
are used, Mammut350/Mammut
panels are to be used next to the
hinged outside corner.
Fig. 46.2
Locking device
Locking
device
22.6
70°
22.6
90°
16
90°
16
120°
22.6
135°
16
135°
22.6
22.6
16
12.5
40
Fig. 46.1
Wooden blocking
Bolt M18x100
Timber filler with Uni-assembly lock
Alignment rail
Fig. 46.3
α
Mammut 350/Mammut panel
Mammut XT panel
XT-46 Technical Instruction Manual / Status September 2018

Wall formwork Mammut XT
The dimension y (Fig.47.1),
which represents the gap
between the hinged outside
corner and the first double-sided
standard MammutXT panel,
can either be calculated using
the adjacent formula or can be
determined using Table47.2,
depending on the inside angle
and the wall thickness.
Height 300
If 300 cm high M hinged corners
are used, Mammut350/Mammut
panels are to be used next to the
hinged outside corner.
Table 47.2
Inside angle Wall thickness (WT)
(α) 24 cm 25 cm 30 cm 35 cm 40 cm 45 cm 50 cm
60° Y = 69.1 Y = 70.8 Y = 79.5 Y = 88.1 Y = 96.8 Y = 105.4 Y = 114.1
65° Y = 65.2 Y = 66.7 Y = 74.6 Y = 82.4 Y = 90.3 Y = 98.1 Y = 106.0
70° Y = 61.8 Y = 63.2 Y = 70.3 Y = 77.5 Y = 84.6 Y = 91.8 Y = 98.9
75° Y = 58.8 Y = 60.1 Y = 66.6 Y = 73.1 Y = 79.6 Y = 86.1 Y = 92.7
80° Y = 56.1 Y = 57.3 Y = 63.3 Y = 69.2 Y = 75.2 Y = 81.1 Y = 87.1
85° Y = 53.7 Y = 54.8 Y = 60.2 Y = 65.7 Y = 71.2 Y = 76.6 Y = 82.1
90° Y = 51.5 Y = 52.5 Y = 57.5 Y = 62.5 Y = 67.5 Y = 72.5 Y = 77.5
95° Y = 49.5 Y = 50.4 Y = 55.0 Y = 59.6 Y = 64.2 Y = 68.7 Y = 73.3
100° Y = 47.6 Y = 48.5 Y = 52.7 Y = 56.9 Y = 61.1 Y = 65.3 Y = 69.5
105° Y = 45.9 Y = 46.7 Y = 50.5 Y = 54.4 Y = 58.2 Y = 62.0 Y = 65.9
110° Y = 44.3 Y = 45.0 Y = 48.5 Y = 52.0 Y = 55.5 Y = 59.0 Y = 62.5
115° Y = 42.8 Y = 43.4 Y = 46.6 Y = 49.8 Y = 53.0 Y = 56.2 Y = 59.4
120° Y = 41.4 Y = 41.9 Y = 44.8 Y = 47.7 Y = 50.6 Y = 53.5 Y = 56.4
125° Y = 40.0 Y = 40.5 Y = 43.1 Y = 45.7 Y = 48.3 Y = 50.9 Y = 53.5
130° Y = 38.7 Y = 39.2 Y = 41.5 Y = 43.8 Y = 46.2 Y = 48.5 Y = 50.8
135° Y = 37.4 Y = 37.9 Y = 39.9 Y = 42.0 Y = 44.1 Y = 46.1 Y = 48.2
140° Y = 36.2 Y = 36.6 Y = 38.4 Y = 40.2 Y = 42.1 Y = 43.9 Y = 45.7
145° Y = 35.1 Y = 35.4 Y = 37.0 Y = 38.5 Y = 40.1 Y = 41.7 Y = 43.3
150° Y = 33.9 Y = 34.2 Y = 35.5 Y = 36.9 Y = 38.2 Y = 39.6 Y = 40.9
155° Y = 32.8 Y = 33.0 Y = 34.2 Y = 35.3 Y = 36.4 Y = 37.5 Y = 38.6
160° Y = 31.7 Y = 31.9 Y = 32.8 Y = 33.7 Y = 34.6 Y = 35.4 Y = 36.3
165° Y = 30.7 Y = 30.8 Y = 31.4 Y = 32.1 Y = 32.8 Y = 33.4 Y = 34.1
170° Y = 29.6 Y = 29.7 Y = 30.1 Y = 30.6 Y = 31.0 Y = 31.4 Y = 31.9
175° Y = 28.5 Y = 28.6 Y = 28.8 Y = 29.0 Y = 29.2 Y = 29.5 Y = 29.7
180° Y = 27.5 Y = 27.5 Y = 27.5 Y = 27.5 Y = 27.5 Y = 27.5 Y = 27.5
Hinged corner
Fig. 47.1
y
WT
WT = wall thickness
Equation to calculate the width y (in cm) = ——— + 27.5
WT
tan —
α
2
Description Ref. No.
M alignment rail 180 ............ 29-400-92
M alignment rail 250 ............ 29-402-50
Flange screw 18 .................... 29-401-10
Uni-assembly lock 22 ............. 29-400-85
Uni-assembly lock 28 ............. 29-400-90
XT-47Technical Instruction Manual / Status September 2018

Wall formwork Mammut XT
Fig. 48.1
Fig. 48.4 A Fig. 48.5 B
Description Ref. No.
M 350 stripping corner
350/25.................................. 23-151-00
300/25...................................23-151-10
250/25.................................. 23-151-20
125/25.................................. 23-151-30
Adhesive tape ....................... 41-912-10
The M stripping corners350
(Fig. 48.1), 300, 250 and 125
allow the formwork to be
removed safely and quickly from
poured shaft walls, for example,
without damaging the walls or
formwork. The stripping corners
work according to the “jumping
jack” principle.
The stripping corner is a three-
piece design to permit inward
movement.
The side length is 25cm.
The height of the stripping
corner can be increased easily
(Fig.48.1).
After pouring and when the
concrete has set suciently,
all stripping corners are acti-
vated (Fig.48.2 and page
XT-52 to -54) and the entire
formwork can be lifted out of
the shaft as one single unit with
a 4-rope crane sling (Fig.48.3).
There is no need to disassemble
the formwork. For details see
Figures48.4A and 48.5B.
Note
ÆThe permissible load per
stripping corner is 10kN (1ton).
To calculate the permissible load,
assume that only two stripping
corners are used. The maximum
permissible total weight of the
complete shaft formwork is
thus 20kN (2tons). If the total
weight exceeds 20kN (2tons),
four M crane hooks with a
maximum total transport load
Stripping corner
Fig. 48.2
Fig. 48.3
of 30kN (3tons) are to be used.
(Fig.48.3). If the total weight ex-
ceeds 30kN (3tons), a transport
spreader must be used.
ÆBefore pouring, cover the
joints on the sides of the strip-
ping corner with adhesive tape
to make it easier to clean.
ÆMake sure the entire form-
work is completely removed from
the poured walls before lifting it
by crane.
Height 300
If 300 cm high outside corners
are used, Mammut350/Mammut
panels are to be used next to the
XT outside corner.
XT-48 Technical Instruction Manual / Status September 2018

Wall formwork Mammut XT
0
44
62
69
77
112
118
1
34
1
54
161
169
179
189
1
96
216
232
248
2
5
9
28
1
2
88
3
13
350
Stripping corner
Attachment and position of
assembly locks
The function of the stripping
corner can only be guaranteed
if the assembly locks connecting
the stripping corner to the panels
are positioned in certain areas of
the stripping corner.
No assembly locks can be
attached and positioned in the
grey shaded areas.
Height 350cm requires three
assembly locks (Fig.49.1).
Fig. 49.1
No assembly locks possible in grey shaded areas!
Description Ref. No.
M 350 stripping corner
350/25................................... 23-151-00
M stripping corner 350/25
XT-49Technical Instruction Manual / Status September 2018

Wall formwork Mammut XT
0
4
4
66
73
87
122
129
1
36
1
45
1
6
1
1
64
17
1
188
205
227
234
256
300
Stripping corner
Attachment and position of
assembly locks
The function of the stripping
corner can only be guaranteed
if the assembly locks connecting
the stripping corner to the panels
are positioned in certain areas of
the stripping corner.
No assembly locks can be
attached and positioned in the
grey shaded areas.
Height 300cm requires two
assembly locks (Fig.50.1).
Note
If 300 cm high outside corners
are used, Mammut350/Mammut
panels are to be used next to the
XT outside corner.
Fig. 50.1
No assembly locks possible in grey shaded areas!
Description Ref. No.
M stripping corner 300/25 ..... 23-151-10
M stripping corner 300/25
XT-50 Technical Instruction Manual / Status September 2018

Wall formwork Mammut XT
0
49
56
79
89
125
0
44
62
105
120
136
151
165
181
188
214
250
Stripping corner
Fig. 51.1
Fig. 51.2
No assembly locks possible in grey shaded areas!
Attachment and position of
assembly locks
The function of the stripping
corner can only be guaranteed
if the assembly locks connecting
the stripping corner to the panels
are positioned in certain areas of
the stripping corner.
No assembly locks can be
attached and positioned in the
grey shaded areas.
Up to a height of 250cm two
assembly locks are required
(Figures51.1 and 51.2).
Description Ref. No.
M stripping corner 250/25 ..... 23-151-20
M stripping corner 125/25 ..... 23-151-30
M stripping corner 250/25
M stripping corner 125/25
XT-51Technical Instruction Manual / Status September 2018

Wall formwork Mammut XT
Stripping corner
Description Ref. No.
M 350 stripping corner
350/25................................... 23-151-00
300/25................................... 23-151-10
250/25................................... 23-151-20
125/25................................... 23-151-30 Fig. 52.2
Fig. 52.3 Fig. 52.4
Fig. 52.5 Fig. 52.6 Pouring position
Fig. 52.1
A
B
D
C
Bell-crank lever
Bell-crank lever
Bolt with cotter pin
Set-up and handling
1. Insert the wedge integrated
into the stripping corner into the
connecting device (Position C,
Fig.52.6).
2. Connect the stripping corners
and panels (see pages XT-49
to -51).
3. Remove the wedges after
pouring and prior to stripping.
4. Activate the stripping corner
with a crowbar. The bell-crank
lever is pushed upwards using
the crowbar. The crowbar can be
applied at the bottom at position
A (Fig.52.3) or in the middle at
position B (Fig.52.4). This breaks
the bond between the formwork
facing and the concrete without
much effort.
Pages XT-53 and -54
describe how to activate the
stripping corner with the strip-
ping support.
5. Attach the stripping corners
with crane slings to the crane
gear. Make sure the entire form-
work is completely removed from
the poured walls before lifting it
by crane.
6. The entire formwork is moved
in one single lift and detached
from the crane when it is in its
new position.
7. The stripping corner can be
reset for the next pour by posi-
tioning the crowbar at position
C (Fig.52.5) and pushing the
bell-crank lever down.
8. Reinsert the wedge into the
connecting device (Fig.52.6).
9. A few hammer blows to the
wedge will move the lateral parts
of the stripping corner outwards
and keep them in the pouring
position.
Height extension
Two stripping corners can be
connected to each other easily by
joining their bell-crank levers. The
integrated pin must be secured
with the cotter pin (Position D,
Fig.52.1).
Connecting device
Position D
Position B
Position C
Position B
XT-52 Technical Instruction Manual / Status September 2018

Wall formwork Mammut XT
Stripping corner
Stripping support
The stripping support (Fig.53.1)
is used to easily activate the
stripping corner from above
with a power screwdriver, a
ratchet spanner or a spanner.
Tools with width across flats of
27, 30 or 36 mm are to be used.
Assembly
1. Place the stripping support
onto the connecting device at
the top of the stripping corner.
Make sure the suspension is
inclined downwards (Fig.53.2).
2. Connect the stripping support
to the stripping corner with the
head bolt 16/40 and cotter pin 4
that are both integrated into the
tensioning screw of the stripping
support (Fig.53.2).
3. Lock the stripping support to
the stripping corner by driving
the stripping corner’s wedge
with a few hammer blows into
the opening of the stripping sup-
port (Fig.53.2).
Fig. 53.1
Fig. 53.2
Stripping support
Stripping corner
Tensioning screw
Head bolt
Wedge
Suspension
Description Ref. No.
Stripping support .................. 29-306-30
Spanner
size 27 .................................. 29-800-10
Spanner size
27
30
36
Hexagonal nut
XT-53Technical Instruction Manual / Status September 2018

Wall formwork Mammut XT
Stripping corner
Working principle of the
stripping support
The stripping support has three
hexagonal nuts that are operated
with tools with width across flats
of 27, 30 and 36 mm.
Turning the hexagonal nut on
the tensioning screw with a
power screwdriver (Fig.54.1),
a ratchet spanner (Fig.54.2) or
a spanner moves the bell-crank
lever upwards.
This activates the stripping
corner and separates the shaft
formwork from the poured walls
(Fig.54.4).
Fig. 54.1
Stripping support
Hexagonal nut
Power screwdriver
Tensioning screw
Bell-crank lever
Stripping corner
Fig. 54.3
Fig. 54.4
Suspension
Hexagonal nut
Tensioning screw
Stripping support
Ratchet spanner
Stripping corner
Bell-crank lever
Suspension
Fig. 54.2
Description Ref. No.
Stripping support .................. 29-306-30
Spanner
size 27 .................................. 29-800-10
Stripping corner before activating
the stripping support
Stripping corner after activating the strip-
ping support
XT-54 Technical Instruction Manual / Status September 2018

Wall formwork Mammut XT
Stripping corner
The M stripping corner can also
be used as a stripping support
for panels between corners
inside a room. In this case,
the stripping corner is used to
reduce the tension between the
panels so that they can easily be
removed from the poured wall
between the corners.
Stripping procedure
1. Remove the M assembly locks
connecting the stripping corners
to the panels (Fig.55.1).
2. Activate the M stripping cor-
ner (Fig.55.2 and pages XT-52
to -54).
3. Lift the stripping corners off,
then strip the panels (Fig.55.3).
Fig. 55.1
Fig. 55.2
Fig. 55.3
M stripping corner has been
activated
XT-55Technical Instruction Manual / Status September 2018

Wall formwork Mammut XT
Length compensation – Mammut XT compensation panel
Fig. 56.1
Gaps of 20 to 50cm can be
compensated for with the Mam-
mutXT compensation panel.
The compensation panel con-
sists of two frame profiles with
integrated nailing strip. The
facing for the length compensa-
tion must be ordered separately
in the required width and height.
The facing must be 20mm thick.
We recommend using an alkus
facing AL20.
If the gap is greater than 30cm,
the compensation panel is sup-
ported in the middle with, for
example, square timber and tied
from both sides (Fig.56.1).
To stiffen the compensation
panel, alignment rails with flange
screw18 must be attached. The
minimum number of alignment
rails depends on the number of
tie holes / panel height (Fig-
ures56.1 to 56.4).
Fig. 56.2
Fig. 56.3
Fig. 56.4
Mammut XT com-
pensation panel
Plastic nail bar
Central support with two-sided tying
above compensation width 30cm
Mammut XT compensation panel without central
support up to compensation width 30cm
Facing d = 20 mm
Plastic nail
bar
Facing d =
20 mm
Frame profile
Frame profile
Alignment rail
Flange screw 18
Alignment rail
Flange screw 18
30 to 50
20 to 30
Description Ref. No.
XT compensation panel 350 ... 23-153-00
XT compensation panel 300 ... 23-153-05
XT compensation panel 250 ... 23-153-10
XT compensation panel 125 ... 23-153-15
XT-56 Technical Instruction Manual / Status September 2018

Wall formwork Mammut XT
Description Ref. No.
Uni-assembly lock 22 ............. 29-400-85
Uni-assembly lock 28 ............. 29-400-90
M timber profile 350/21 ......... 29-400-02
M timber profile 300/21 ......... 29-400-05
M timber profile 250/21 ......... 29-400-15
M timber profile 125/21 ......... 29-400-17
Gaps up to 10cm can be filled
on-site using timber fillers and
Uni-assembly locks 22, while for
gaps up to 16cm timber fillers
and Uni-assembly locks 28 are
used. The compensation areas
are reinforced with alignment
rails, which must always be
attached to the panels’ multi-
function profiles (Fig.57.1).
Timber profile
Timber profiles are used for gaps
exceeding 17cm (Figures57.2
and 57.3). A facing is cut to
size and attached to the timber
profiles. For stabilisation, align-
ment rails with flange nuts are
to be attached at the tie hole
(Fig.57.4) or to the multi-func-
tion profile. The minimum num-
ber of alignment rails depends
on the number of tie holes /
panel height.
For problem areas, job-built
formwork is attached to the pan-
els using M timber profiles and
M assembly locks (Figures. 57.3
and 57.4).
Length compensation – Timber filler
Fig. 57.2
Fig. 57.3
M timber profile
M timber profile
Fig. 57.1
Fig. 57.4
Timber filler
< 16
> 17
M timber profile
XT-57Technical Instruction Manual / Status September 2018

Wall formwork Mammut XT
Length compensation – Filler widths
Table to determine the permissible compensation width X depending on the bracing and
permissible fresh-concrete pressure (flatness according to DIN 18202, Table 3, line 6)
Alignment rail Cross-section
Compensation width X (cm)
Multi-function
profile level Tie hole level
70 kN/m² 100 kN/m² 70 kN/m² 100 kN/m²
M alignment rail 180 2 RR 100 x 50 x 3 100 100*80 70
M alignment rail 250 110 100* 80 70
Crossbeam 300 2 RR 100 x 60 x 4 175 145* 125 125
M alignment rail 450 175 145* 125 125
M alignment rail 450
reinforced
2 U profiles 140 265 225*200 200
Table 58.3 * refers to multiple-span beams
The maximum filler width X
for the bracing at tie hole level
(Fig.58.1) and the bracing at
the multi-function profile level is
determined by the permissible
fresh-concrete pressure and
the type of alignment rail used
(Table58.3).
Description Ref. No.
M alignment rail
450 reinforced ....................... 29-402-38
M alignment rail 450 ............. 29-402-40
M alignment rail 250 ............. 29-402-50
M alignment rail 180 ............. 29-400-92
Uni-assembly lock 22 ............. 29-400-85
Uni-assembly lock 28 ............. 29-400-90
M assembly lock .................... 29-400-71
M cross stiffener 44 ............... 29-401-02
Fig. 58.1
X
x
Fig. 58.2
M alignment railFlange screw 18
XT-58 Technical Instruction Manual / Status September 2018
Other manuals for Mammut XT
1
Other Meva Construction Equipment manuals
