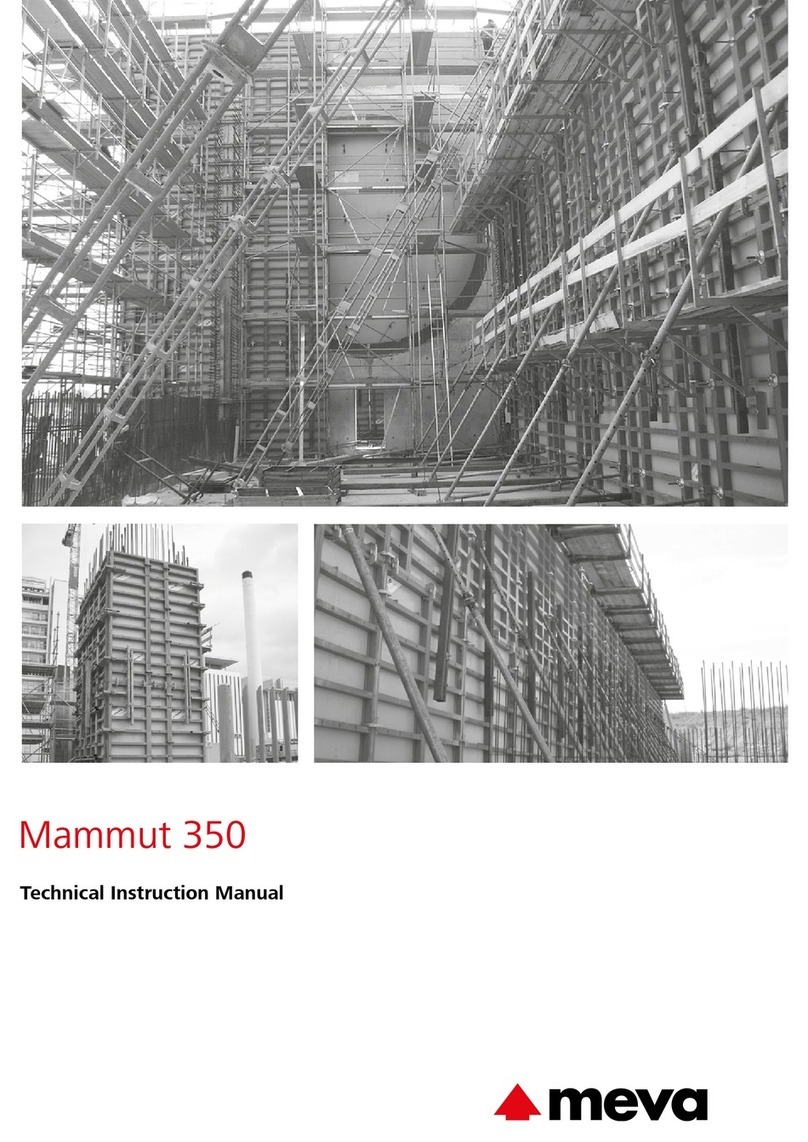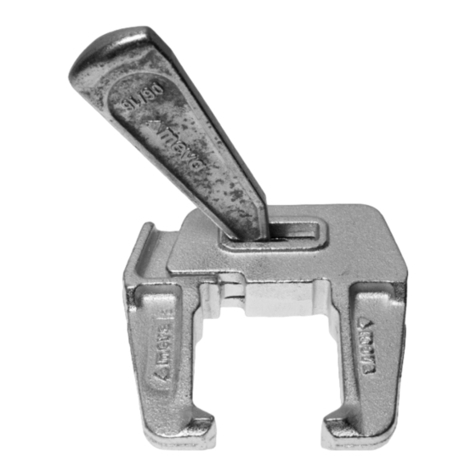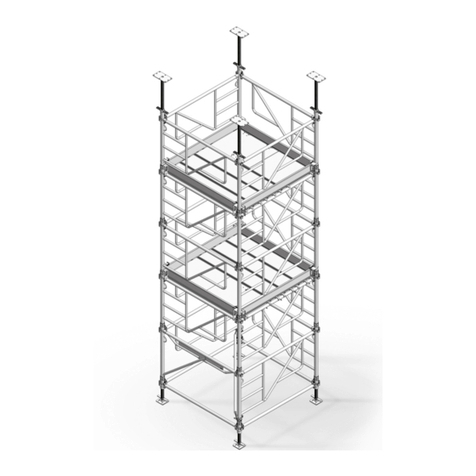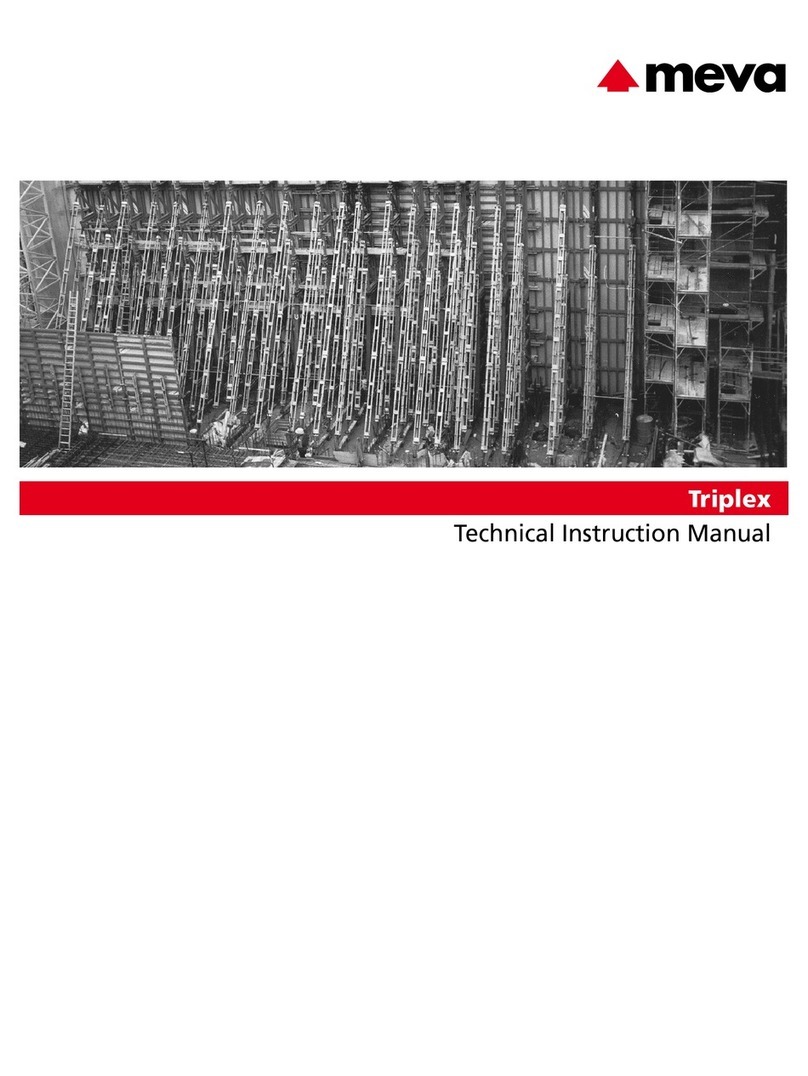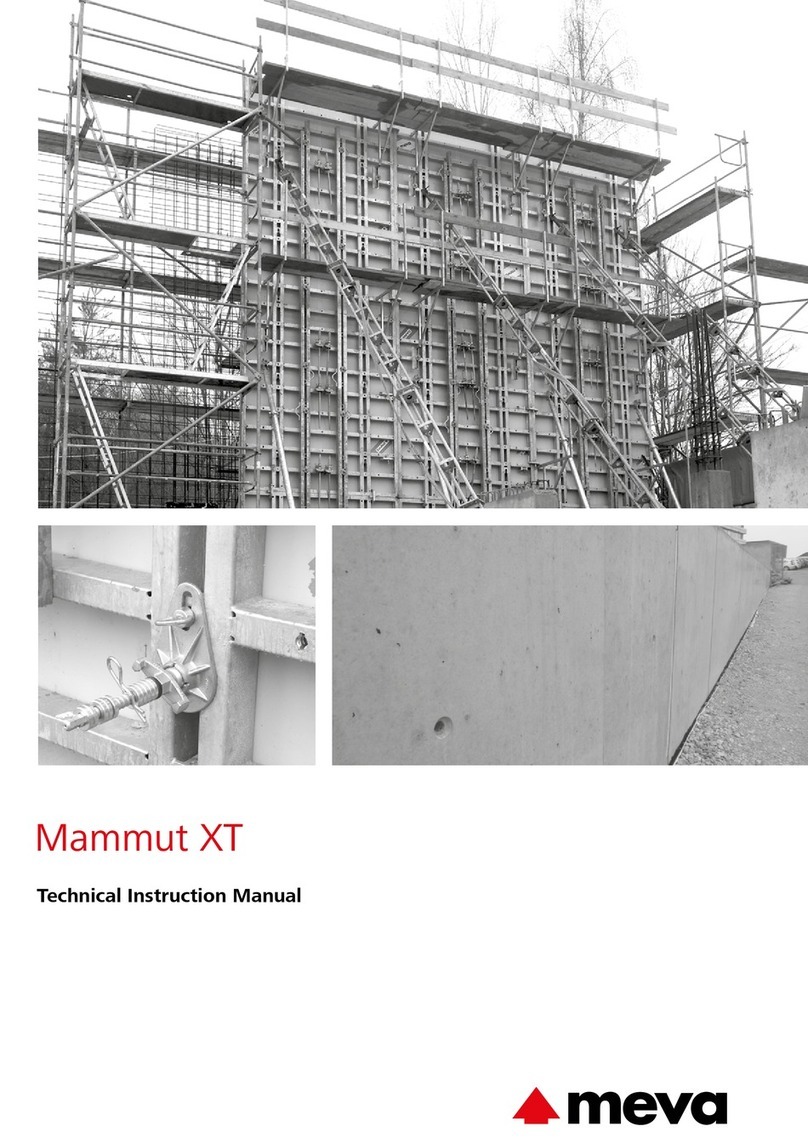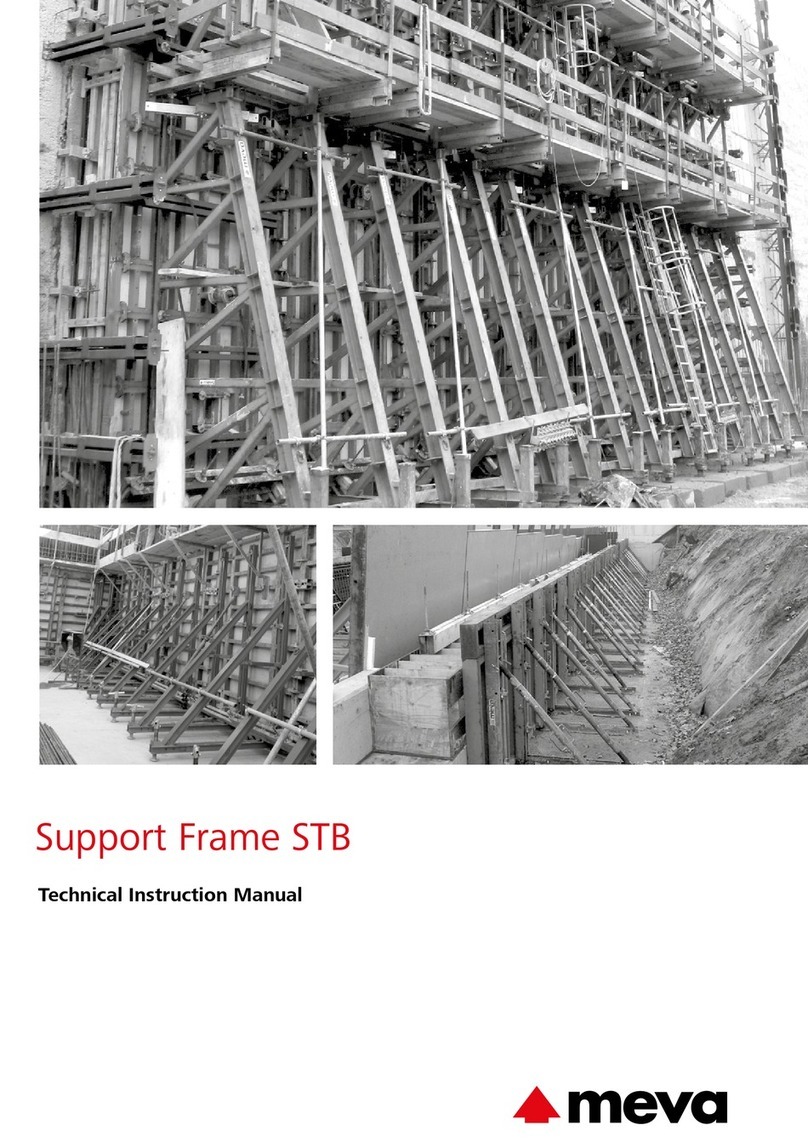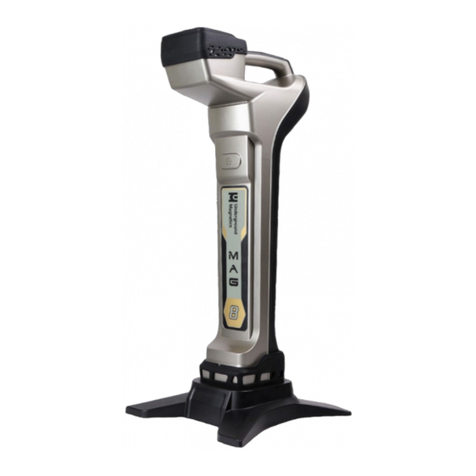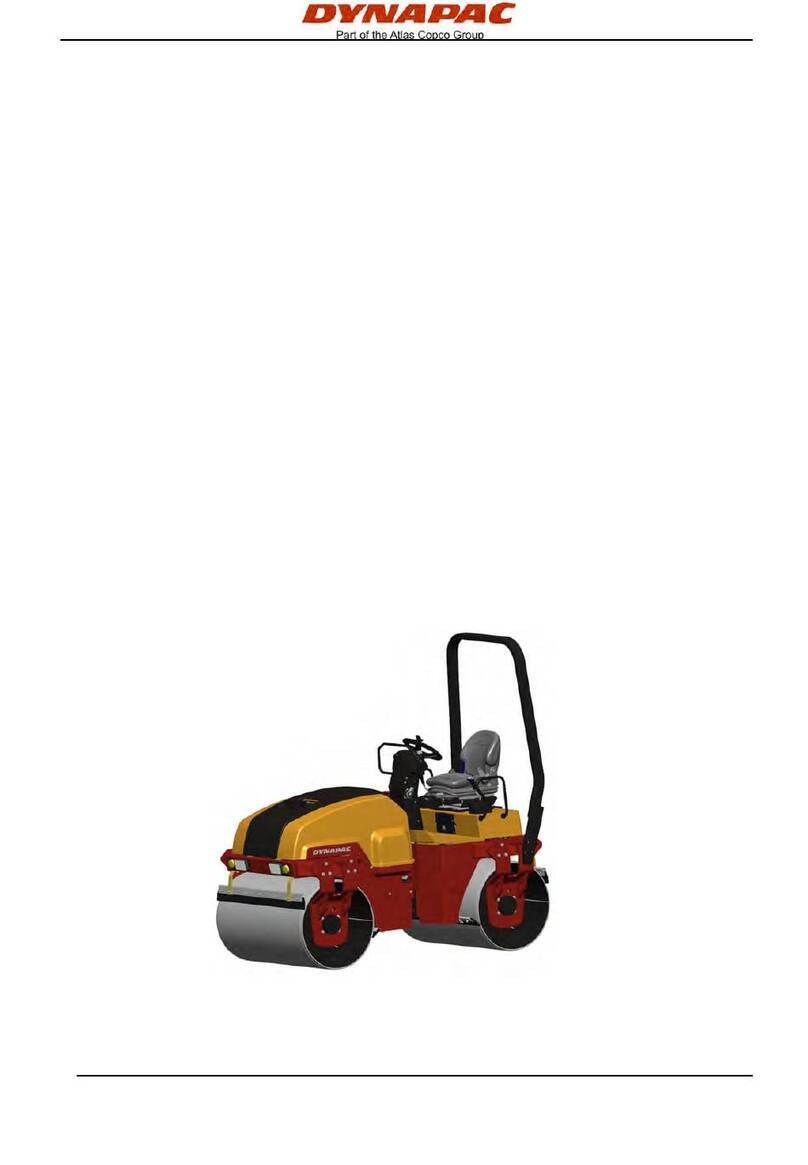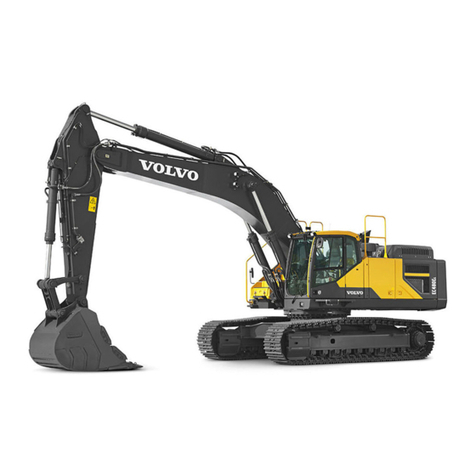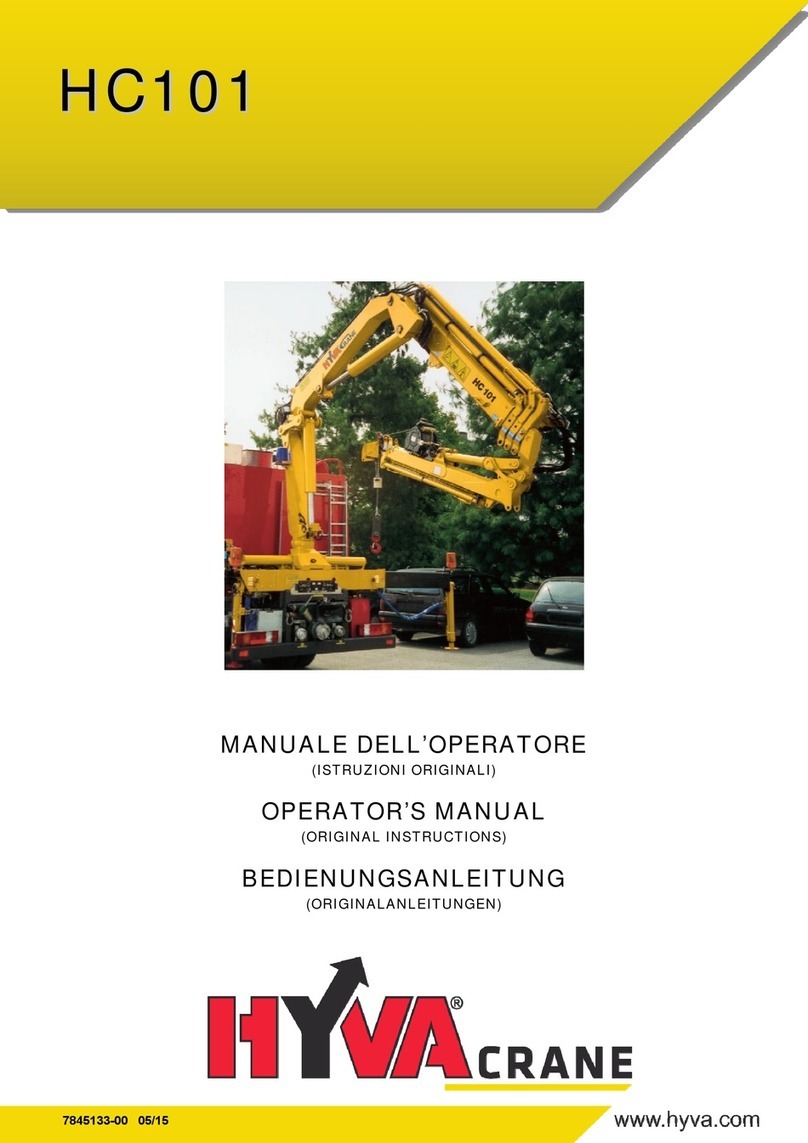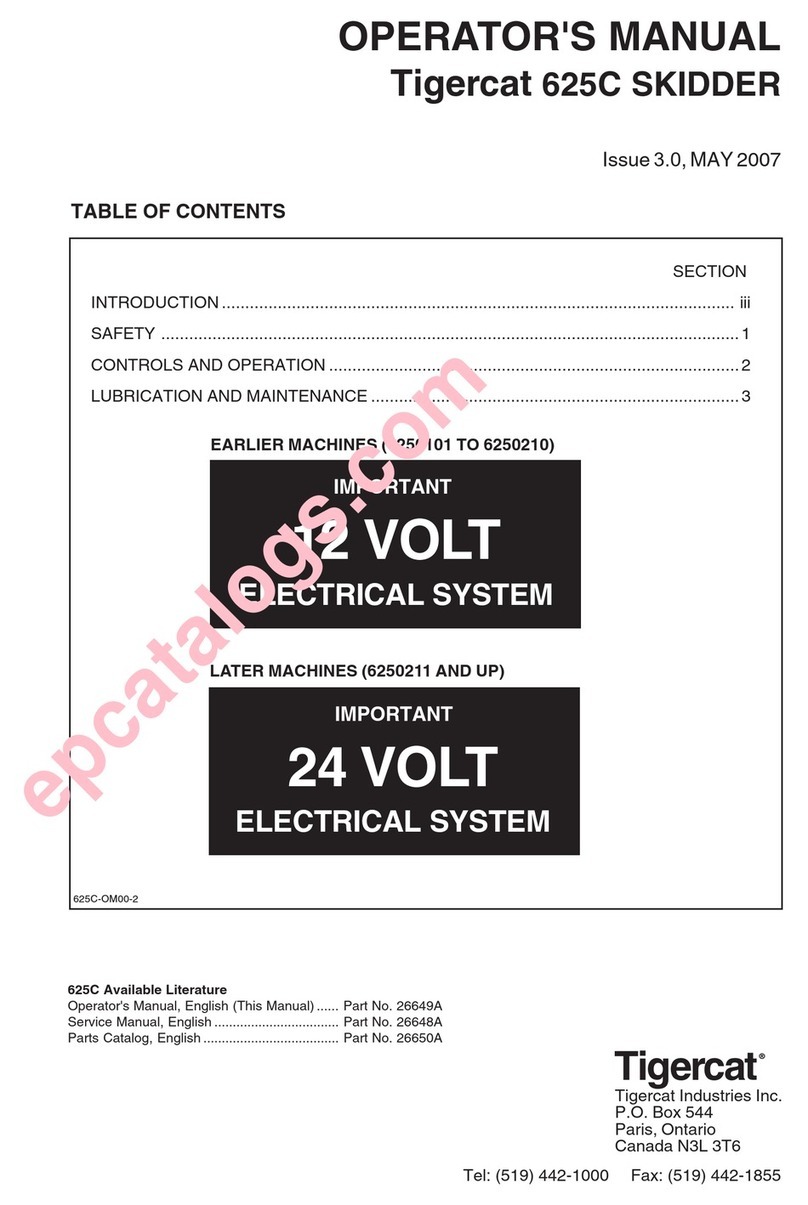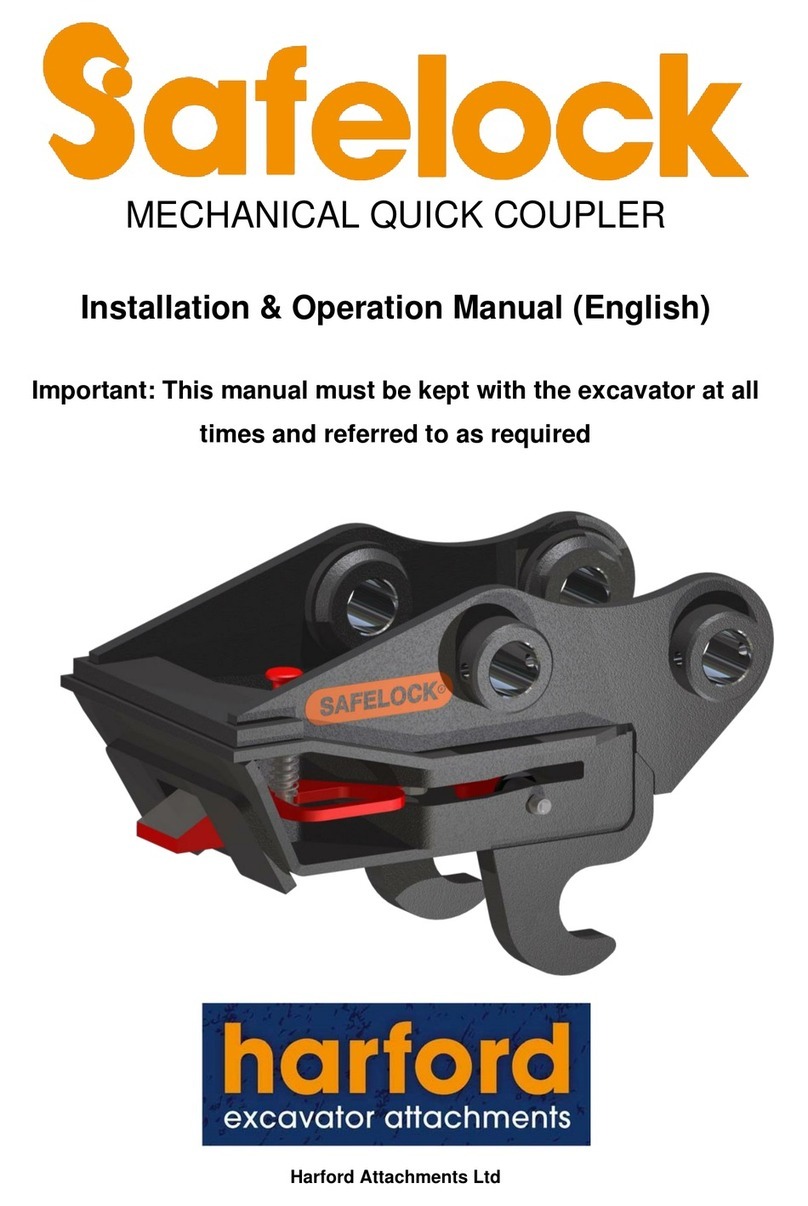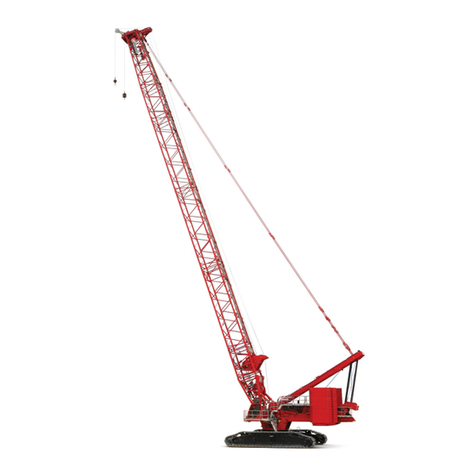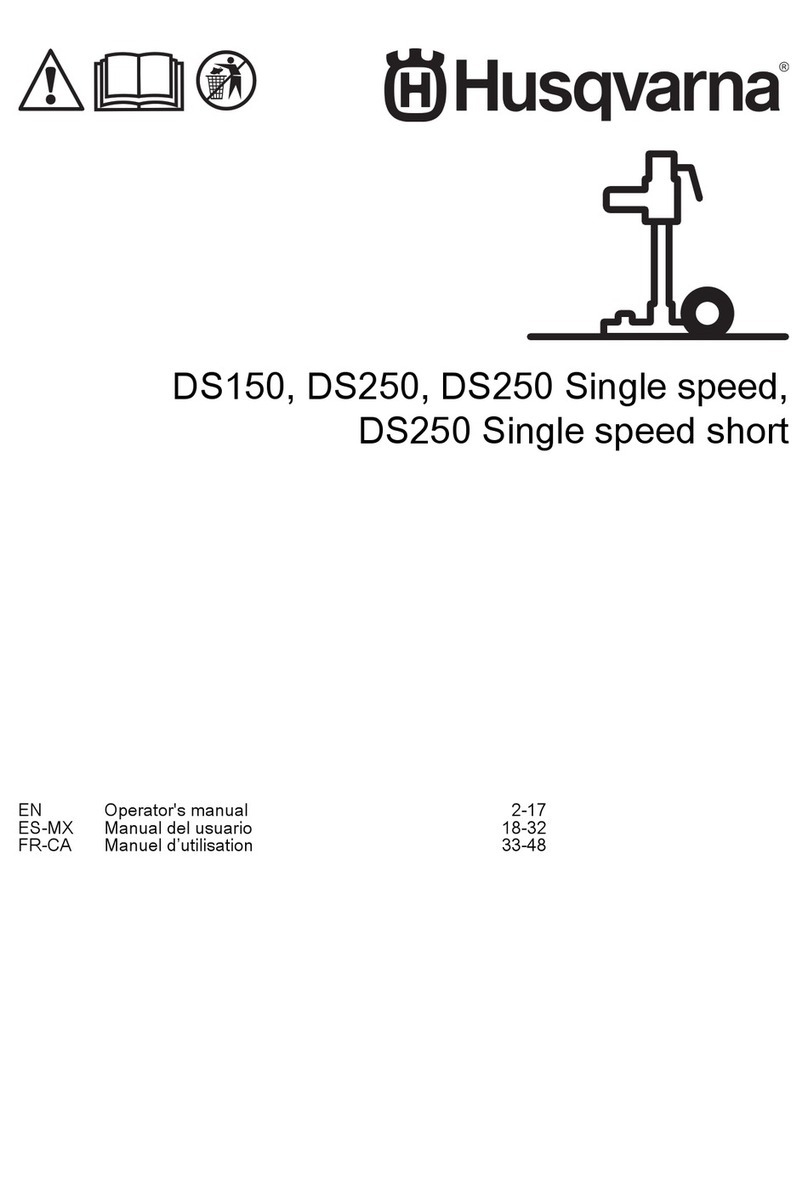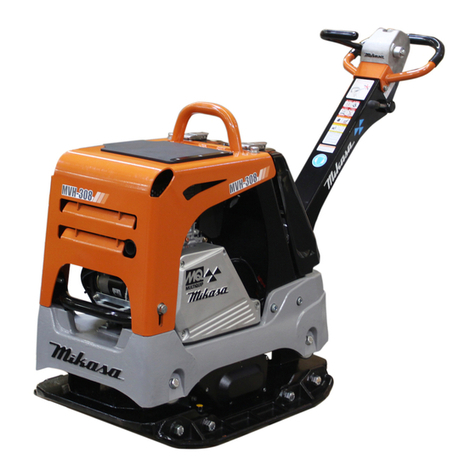Meva MGC-F Owner's manual

MEVA Guided Climber - Foldable
MGC-F
Technical Instruction Manual
May 2022

MGC-F w2Technical Instruction Manual / May 2022
MGC-F
Guided Climbing
MGC is the abbreviation for MEVA Guided Climbing. Guided climbing means
that after each pour cycle the system climbs up the building structure by
one level with the help of guiding profiles and climbing shoes while the
system is lifted by a crane.
The MGC system offers a significant advantage: the entire system including
guiding profiles, ladder extensions, secondary platforms etc. is assembled
from ground level below – maintaining simple, safe and time-saving
conditions.
Another advantage is that the vertical formwork and the work platform are
a single unit. Thanks to the guiding profiles, remains securely attached to
the building structure during building and lifting. Thus, wind velocities do
not affect the building process or endanger worker safety. This is why the
MGC system is ideally suited for high-rise building in areas with high wind
speeds and generally for high buildings since the wind velocity increases
with height. Consult MEVA engineering for the formwork height and MGC
spacing for your project.
The MGC-F bracket was designed specifically for the North American market,
allowing pre-assembly of the platforms to be completed off site and then
transported to the project, where the platforms can be flown off of the
truck and unfolded on the wall.
Product Features

MGC-F w3
Technical Instruction Manual / May 2022
MGC-F
Safety Rules &
Recommendations: Contents:
System overview........................................................................................4
System overview – Top view ......................................................................6
Load details for the platforms ....................................................................7
Minimum and edge distances for the climbing cones.................................8
Installation of the climbing cones...............................................................9
Determining the heights for the climbing cycles.......................................10
Location and installation of the climbing cones........................................11
Ledgers and tension rods.........................................................................12
Access hatch and ladder system............................................................... 14
Ladder to the secondary platform............................................................15
Ladder configuration ...............................................................................16
Assembly Press.........................................................................................18
Disassembly Process..................................................................................22
Service.......................................................................................................24
Notes.......................................................................................................25
This Technical Instruction Manual contains information, instructions
and guidance describing how to use the MEVA equipment on the
construction site in a proper, efficient and economic way. Most
examples shown are standard applications that will occur in practice
most often. For more complicated or special applications not covered
in this manual, please contact the MEVA experts for advice.
When using our products the federal, state, and local codes or
regulations must be observed. Many of the details shown do not
illustrate the wall formwork system in the ready-to-pour condition
as to the aforementioned safety regulations. Please adhere to this
manual when using the equipment described. All applications require
engineering calculations and analysis to guarantee safety.
Please observe the provided instructions for the the MEVA equipment
is used. Such instructions are intended to minimize site-specific risks
and should contain the following details:
£The order in which all working steps including assembly
and disassembly must be carried out
£The location, type, and number of anchors, ties, and
braces.
£The location, number and dimensions of working
platforms including working area and protection
against falling
Important: Only well maintained material may be used. Damaged
parts must be replaced. Apply only original MEVA spare parts
for replacement. Attention: Never wax or oil assembly locks.

MGC-F w4Technical Instruction Manual / May 2022
MGC-F
Guided Climbing
System overview
Setup-of an MGC climbing unit
1MGC-F
2OSHA Planking on Alum. Stringer Beam
3Tension rods consisting of:
Threaded rods LH
Threaded rods RH
Turnbuckle nut M16
Tension rod extension
4MGC Climbing Shoe w/ Swivel Guide
5Access hatch KLK
6Ledger MGC
7Scaffold tube with
Bolt-on couplers & Swivel Joint couplers
8Guiding profile extension MGC
9Ladder system consisting of:
Ladder 243
Extension ladder
Ladder fixture
Safety cage
Ladder connector
Ladder link (set)
Ladder base KLK
Coupling pin 48 LAB
Scaffold tube 48
Ladder fixture (railing)
10 Secondary platform (folding bracket)
11 Railing Clamp 42
Fig. 4.1
11
8
9
7
4
6
1
5
2
3
2
10

MGC-F w5
Technical Instruction Manual / May 2022
MGC-F
Fig. 5.1
11
8
9
7
4
6
1
5
2
3
2
10
System overview
Setup-of an MGC climbing unit
1MGC-F
2OSHA Planking on Alum. Stringer Beam
3Tension rods consisting of:
Threaded rods LH
Threaded rods RH
Turnbuckle nut M16
Tension rod extension
4MGC Climbing Shoe w/ Swivel Guide
5Access hatch KLK (NOT VISIBLE)
6Ledger MGC
7Scaffold tube with
Bolt-on couplers & Swivel Joint coupler
8Guiding profile extension MGC
9Ladder system consisting of:
Ladder 243
Extension ladder
Ladder fixture
Safety cage
Ladder connector
Ladder link (set)
Ladder base KLK
Coupling pin 48 LAB
Scaffold tube 48
Ladder fixture (railing)
10 Secondary platform (folding bracket)
11 Railing Clamp 42

MGC-F w6Technical Instruction Manual / May 2022
MGC-F
Guided Climbing
Cantilever Distance between supports Cantilever
System overview – Top view
Platform with access hatch
1 2x4 Guard railing
2 OSHA Planking & Alum.
Stringer Beam
3 MGC-F Bracket
4 Guiding profile MGC
5 Ledger MGC
6 Access hatch KLK
7Support planks around
opening for access hatch
8Climbing shoe
Secondary platform
12x4 Guard railing
2Railing Clamp 42
3Secondary Platform
(Folding Bracket)
42x4 on flat at 24” max
c/c max with 3/4” plywood
and stringer beam
5Scaffold Tube
6Swivel-joint coupler
48/48
7Ladder fixture (railing)
8Extension ladder
Fig. 6.2
Fig. 6.1
Total platform length
145
Total platform length
8
8
7
7
4
4
6
6
1
1
3
3
2
2
5
5
Cantilever Distance between supports
8ft
Cantilever

MGC-F w7
Technical Instruction Manual / May 2022
MGC-F
Load details for the platforms
An MGC climbing unit consists of a working platform, formwork with
platforms for pouring and a secondary platform. The unit is designed to
support the following loads:
£Working platform
Up to 50psf
£Platform for pouring
Up to 25psf
£Secondary platform
2 workers only
Important
£Unless indicated otherwise, the exterior formwork should be advanced
upward prior to interior formwork, to avoid wind exposure on interior
unbraced forms.
£No workers should be allowed on platforms if wind gusts are expected
to exceed 30MPH. If wind gusts are expected to exceed 70MPH, all
materials not fixed to platform should be removed from platforms.
Platforms should be lowered to a previous lift of concrete, forms tied
back through previous concrete lift, and all decking securely fastened.
If this cannot be achieved, platforms and forms should be removed
from walls and secured on the ground.
£If a hurricane is predicted, all material must be removed from the walls
and the formwork and platforms secured on the ground.
£Lifting eyes on stripping corners are not designed to be used when
lifting large formwork assemblies and platforms. They are included
for handling of stripping corners only
£Global load checks of the forces applied to the permanent structure by
the climbing equipment shown herein, are the responsibility of others.
£Concrete must have attained the the strength specified by MEVA
engineering or the design engineer prior to jumping formwork to
the next position.
£The climbing unit must be kept free from excessive snow and ice.
£The engineer of record should verify the walls that the system will be
mounted to are capable of safely withstanding the imparted loads
from the system.
q=+/- w
25psf
25psf to 50psf
depending on
application
Fig. 7.1
Platform for pouring
Working platform
Secondary platform
2 workers only

MGC-F w8Technical Instruction Manual / May 2022
MGC-F
Guided Climbing
Minimum and edge distances for the climbing cones
Minimum dimensions and
distances must be observed
when installing the climbing
cones – at all openings and
near edges.
The minimum distances
shown apply when using
the MGC climbing brackets
with a maximum load. The
minimum distances can
be reduced if the load is
lower. In this case a separate
engineering analysis is
required.
Fig. 8.3
14“
MIN.
28“ MIN
23“
MIN.
Climbing cycle
Climbing cycle
Fig. 8.1
Climbing cone
Blockout
14“
MIN.
23“
MIN.
14“
MIN.
14“
MIN.
14“
MIN.
14“
MIN.

MGC-F w9
Technical Instruction Manual / May 2022
MGC-F
Installation of the climbing cones
Description Ref. No.
Anchor plate
15/120 ....................... 29-412-30
15/170 ....................... 29-412-35
20/170 ....................... 29-412-37
Climbing cone
15/M24 .......................29-412-70
20/M24 .......................29-412-75
Conical sleeve............. 29-412-95
Positioning disc M24... 29-412-85
Climbing shoe MGC.... 29-011-50
Climbing shoe MGC with
swivel-guide .............. 29-011-60
Washer D40xD26x4, galv.
DIN 1440-26................29-412-78
Hexagonal screw M24x60,10.9
black, ISO 4017 ...........63-119-48
Anchor plate
Conical sleeve
Climbing cone 15/M24
Positioning disc M24
Climbing shoe
Facing
Washer D40xD26x4
Hexagonal screw M24x60, 10.9 black, ISO 4017
(DO NOT USE GRADE 8.8 OR LOWER GRADE BOLT)
Fig. 9.5
Fig. 9.2
Fig. 9.1
Possible installation methods of the
climbing cones at the formwork
Installation with M24x60 bolt
(Fig. 9.1 and 9.2)
Use this method when the climbing cones always have
the same location as it ensures a dimensionally
accurate installation.
Installation with positioning disc M24
(Fig. 9.3 and 9.4)
Important
The accurate installation of the anchoring material is mandatory. Inaccurately placed
anchors or anchors that have moved during concreting MUST NOT BE USED.
Hexagonal screw M24/60
Fig. 9.4
Fig. 9.3
Positioning disc M24
1. Screw the M24x60 bolt through the pre-drilled hole (Ø1 inch)
in the form face into the climbing cone.
2. Install the conical sleeve onto the climbing cone. This will
ease unscrewing the climbing cone after stripping the formwork.
3. Screw the anchor plate into the climbing cone.
4. Support back edge of anchor plate by wiring to rebar. (Fig. 9.2)
5. Before stripping the formwork, remove the M24x60 bolt and
detach the formwork from the concrete.
1. Cover the Allen key recess of the positioning disc with tape.
2. Attach the positioning disc with 4 nails to the facing. (DO NOT
USE DOUBLE HEADED NAILS)
3. Screw the climbing cone onto the positioning disc.
4. Install the conical sleeve onto the climbing cone. This will ease
unscrewing after stripping the formwork.
5. Screw the anchor plate into the climbing cone (Fig. 9.3).
6. Support back edge of anchor plate by wiring to rebar.(Fig. 9.4)
7. After stripping the formwork, unscrew the positioning disc
from the climbing cone using an appropriate Allen key.
wire loop
for support
wire loop
for support
8
8
8
7
7
4
4
6
6
6
1
1
1
1
3
3
3
3
2
2
2
5
5

MGC-F w10 Technical Instruction Manual / May 2022
MGC-F
Guided Climbing
Determining the heights for the climbing cycles
The first pour must have a
minimum height of 10‘ 6“.
The heights of the
subsequent cycles
determine the lengths
of the guiding profile
extensions.
Fig. 10.2
Fig. 10.1
Minimum height for the first and second pouring
cycle depends on the guiding profile extension
required.
Minimum height for the first pouring cycle
depending on the used climbing bracket MGC
10’-6”

MGC-F w11
Technical Instruction Manual / May 2022
MGC-F
10’-6”
10’-6”
Climbing bracket e
MGC-F Varies, usually
= 8‘-0“
Table 11.1
Recommended distance e1
Fig. 11.3
Fig. 11.4 Fig. 11.5 Fig. 11.6
23“
Climbing shoe MGC
Climbing shoe MGC with swivel-guide
(The climbing shoe can also be remove
from below. In this case the climbing shoe
MGC without swivel-guide will do.)
23“
10’-6”
1
1
2
2
2
2
MGC
h =
Distance e
Fig. 11.2
23“
10‘ 6“ mm
Location and installation of the climbing cones
1st pour
The upper level is always
located 23“ minimum
below the top of the pour.
Depending on the pour
height and the climbing
bracket equipment,the lower
level is located at distance
from “e “ from the upper
climbing cone.
(Table 11.1).
Climbing shoe MGC with
swivel-guide
This type of climbing shoe is
used on the of the first two
shoe levels, see fig. 11.2
through 11.4. The platform
unit is suspended there.
The swivel-guide allows the
guiding profile extension to
be swivelled in.
Climbing shoe MGC
The pour 2 climbing shoe
MGC can be rigid or swivel.
see fig.11.2.
Reference Ref. No.
Climbing shoe MGC.... 29-011-50
Climbing shoe MGC with
swivel-guide .............. 29-011-60
Guiding profile extension
MGC 400.....................29-007-60
MGC 325.....................29-007-50
MGC 80.......................29-007-30
MGC 55.......................29-007-25
MGC 30.......................29-007-20
Washer D40xD26x4, galv.,
DIN 1440-26................29-412-78
Hexagonal screw M24x60,10.9
black, ISO 4017 ...........63-119-48
2nd pour
Climbing cones are required
on two levels in order to
make sure the climbing
brackets are guided in the
climbing shoes (Fig. 15.3).
As with the 1st pour, the
upper level is located 23“
below the top of the pouring
height. The location of the
lower level
Climbing shoes should be
as large as possible, and still
allow the MGC-F without the
guide extension to be lifted
while remaining in two guide
shoes. This distance is usually
8‘-0“ or less, depending on
geometry. The smaller this
distance the greater the load
will be on the top anchor.
Note: MGC platforms may be
lifted and remain only in one
shoe level, but this means
a balanced 4 way or crane
compensator will be required
to keep platforms level.

MGC-F w12 Technical Instruction Manual / May 2022
MGC-F
Guided Climbing
After determining the climbing
bracket distances, the position of
the ledgers in the guiding profiles
is determined). In most cases
3ledgers are sucient.
Climbing brackets MGC
The ledgers are attached at
positions and of the
climbing brackets.
Guiding profile extensions
Ledgers can be attached at 3
positions. In most cases only 1
ledger is required and attached
at position on guiding profile
expensions.
Always check for an accurate
position of the ledgers at the
guiding profile extensions.
Guiding profile extensions 80 and
55 usually do not require a ledger.
Ledgers and tension rods
Length calculation of the tension rods
The below formula is used to calculate the length c for the tension rods.
Detail: Tension rod attached to ledger
Distance of climbing brackets
Distance of ledgers
Fig. 12.2
Fig. 12.1
a
b
c
6.6cm
10.5cm 10.5cm
Formula to calculate the tension rod length (c)
a = Distance of brackets – (2 x 6.6 cm)
b = Distance of ledgers – (2 x 10,5 cm)
²b²ac +=
1 2
2
1

MGC-F w13
Technical Instruction Manual / May 2022
MGC-F
Ledgers and tension rod configuration
Adjustment
range
dimension C
(min - max)
(in cm)
Threaded rod Tension
rod
extension
Turn-
buckle
nut
60LH 70LH 80LH 130RH 180RH 230RH 280RH
29-009-10 29-009-15 29-009-20 29-009-40 29-009-50 29-009-60 29-009-70 29-009-90 29-009-
95
192 202 x x x
202 212 x x x
212 222 x x x
212 232 x x 1 x
222 242 x x 1 x
232 252 x x 1 x
232 262 x x 2 x
242 252 x x x
242 272 x x 2 x
252 262 x x x
252 282 x x 2 x
262 272 x x x
262 282 x x 1 x
272 292 x x 1 x
282 302 x x 2 x
282 312 x x 2 x
292 302 x x x
292 322 x x 2 x
302 312 x x x
302 332 x x 2 x
312 322 x x x
312 332 x x 1 x
322 342 x x 1 x
332 352 x x 1 x
332 362 x x 2 x
342 352 x x x
342 372 x x 2 x
352 362 x x x
352 382 x x 2 x
362 372 x x x
362 382 x x 1 x
372 392 x x 1 x
382 402 x x 1 x
382 412 x x 2 x
392 422 x x 2 x
402 432 x x 2 x
Reference Ref. No.
Threaded rod
60 LH ..........................29-009-10
70 LH ..........................29-009-15
80 LH ......................... 29-009-20
130 RH ....................... 29-009-40
180 RH ....................... 29-009-50
230 RH ....................... 29-009-60
280 RH ........................29-009-70
Ledgers
MGC 1,40 m – 2,00 m 29-008-20
MGC 2,00 m – 3,00 m 29-008-30
MGC 3,00 m – 3,60 m 29-008-40
Turnbuckle nut M16 ... 29-009-95
Tension rod
extension.................... 29-009-90
If a length of 432cm is not sucient, further tension
rod extensions can be added.
Each extension adds an additional 20 to 30 cm.
Ledger
Tension rod extension
Threaded rod LH
Turnbuckle nut M16
Threaded rod RH
2
3
4
5
1
1
2
11
2
2
3
6
4
5
Climbing bracket MGC-F+
extension MGC 325
Fig. 13.1
131cm
111
2
2
2
3
4
5
6
3
4
5
6
Climbing bracket MGC-F +
extension MGC 400
Dimension C
Fig. 13.4
131cm
1
2
3
4
5

MGC-F w14 Technical Instruction Manual / May 2022
MGC-F
Guided Climbing
Access hatch and ladder system
Top view onto the main platform with access hatch
The planning and assembly of
the access hatch and ladder
system is done from the
bottom to the top. The layout
of the ladder system depends
primarily on the position
of the secondary platform,
the position of which is
determined by the height
of the pouring cycles and
the position of the climbing
shoes, see p. MGC-18.
The access hatch is set into
the platform planking. This
requires an opening of 28.7”
x 28.7” in the planking. The
access hatch is positioned
between the platform’s
stringers and the slide
carriages. It must be located
39.5” (minimum) behind the
edge of the guiding profile
to make sure that the hatch
can also be opened when the
formwork is removed from
the wall. Make sure the hatch
cover can be opened towards
the formwork.
Longitudinal planks or
suitable lumber must be
placed on either side of the
opening for the access hatch
MGC
MGC
A
A
2
3
1
7
8
9
10
Access to the secondary
platform
Access hatch KLK
Ladder 243
Safety cage 210
Access to the secondary
platform
Ladder fixture 130
Ladder link set
Extension ladder 210
Safety cage 85
Cantilever Distance between supports Cantilever
Detail: Access hatch
Detail: Ladder link
1
7
2
3
8
9
10
KLK Ladder Hatch
support

MGC-F w15
Technical Instruction Manual / May 2022
MGC-F
Ladder to the secondary platform
Example of a ladder access to the secondary platform
(from top to bottom)
1Access hatch KLK ..........................................29-416-05
2Ladder 243 ...................................................29-416-50
3Safety cage 210 ............................................29-414-85
4Ladder fixture 150.........................................29-416-67
5Ladder connector..........................................29-414-70
6Extension ladder 270.....................................29-416-52
7Ladder fixture 130.........................................29-416-68
8Ladder link set ..............................................29-414-72
9Extension ladder 210.....................................29-416-60
10 Safety cage 85 ..............................................29-414-90
11 Ladder fixture (railing) ...................................29-416-69
12 Coupling pin 48 LAB .....................................29-421-95
13 Extension ladder 90.......................................29-416-60
14 Ladder base KLK ...........................................29-416-70
Connecting material for access hatch:
12 wooden screws 6x45
Connection material for the bottom fixture:
£4 carriage bolts M12x130
£4 washers for wooden assembly
£4 self-locking nuts M12
Detail: Ladder base with
extension ladder
1
2
3
4
5
6
7
8
9
10
11
12
13
14

MGC-F w16 Technical Instruction Manual / May 2022
MGC-F
Guided Climbing
Ladder configuration
The parts required for a ladder system from the secondary to the main platform depend on the distance between
the deck of the secondary platform and that of the main platform. Using this table, you can determine what parts
are required for your ladder system. The ladders are connected with ladder connectors.
Quantities in parentheses ( ) indicate that the article may not be necessary for the configuration.
Ladder configuration Height min.- max. [ft]
min. 21.78 22.76 23.75 24.73 25.72 26.70 27.69 28.67 29.65 30.64 31.62 32.61
max. 22.99 23.98 24.96 25.75 26.93 27.91 28.90 29.88 30.87 31.85 32.84 33.82
Acccess hatch KLK 29-416-05 1 1 1 1 1 1 1 1 1 1 1 1
Ladder 243 29-416-50 1 1 1 1 1 1 1 1 1 1 1 1
Extension ladder 270 29-416-52 1 1 2 1 1 2 2 1 1 2
Extension ladder 210 29-414-60 2 1 1 1 1 2 1 1
Extension ladder 120 29-416-55 2 2 1 1 2
Extension ladder 90 29-416-60 1 1
Ladder base KLK 29-416-70 (1) (1) (1) (1) (1) (1) (1) (1) (1) (1) (1) (1)
Ladder connector 29-414-70 1 2 1 2 1 2 2 2 2 2 3 2
Ladder link set 29-416-72 1 1 1 1 1 1 1 1 1 1 1 1
Ladder fixture 150 29-416-67 1 1 1 1 1 1 1 1 1 1 1 1
Ladder fixture 130 29-416-68 1 1 1 1 1 1 1 1 2 2 2 2
Ladder fixture (railing) 29-416-69 1 1 1 1 1 1 1 1 1 1 1 1
Safety cage 210 29-414-85 1 1 2 2 2 2 2 2 2 2 3 3
Safety cage 85 29-414-90 2 2 1 1 1 2 2 2
Safety cage 40 29-416-90 1 1
Ladder configuration Height min.- max. [ft]
min. 21.78 22.76 23.75 24.73 25.72 26.70 28.67 29.64 30.64 31.62 32.61
max. 22.99 27.91 24.96 29.88 26.93 31.85 29.88 34.80 31.85 36.77 33.82
Access hatch KLK 29-416-05 1 1 1 1 1 1 1 1 1 1 1
Ladder 243 29-416-50 1 1 1 1 1 1 1 1 1 1 1
Extension ladder 270 29-416-52 1 1 2 2 1 1 2
Extension ladder 210 29-414-60 2 2 1 1 3 3 2 2 1
„Hang-in“ ladder 29-414-60 1 1 1 1 1
Ladder base KLK 29-416-70 1 1 1 1 1 1 1 1 1 1 1
Ladder connector 29-414-70 1 1 1 1 1 1 2 2 2 2 2
Ladder link set 29-416-72 1 1 1 1 1 1 1 1 1 1 1
Ladder fixture 150 29-416-67 1 1 1 1 1 1 1 1 1 1 1
Ladder fixture 130 29-416-68 1 1 1 1 1 1 1 2 2 2 2
Ladder fixture (railing) 29-416-69 1 1 1 1 1 1 1 1 1 1 1
Safety cage 210 29-414-85 1 1 2 2 2 (2-3) 2 2 3 3 3
Safety cage 85 29-414-90 2 (2-4) (1-2) 1 (1-2) 2 (2-4) (1-2)
Safety cage 40 29-416-90 1
Table 16.1
Table 16.2
Special case: Extension ladder 210 also used as hang-in ladder
In some cases, the extension ladder 210 is used as a normal hang-in ladder.
Quantities in parentheses
( ) indicate that the number of safety cages may vary depending on the height of the ladder system.
In these cases, the number of required safety cages should be ascertained with drawings during the
planning phase.

MGC-F w17
Technical Instruction Manual / May 2022
MGC-F
Climbing and lifting the platforms
Important
A platform must not be lifted
while a person or material is
on that platform.
All loose parts and tools must
be removed from the platform
prior to lifting it.
We recommend using 4-rope
crane slings when crane-
lifting platforms (one or
more). You can use a chain
jack to balance different
centres of gravity (Fig. 32.1).
Fig. 17.1
AC
B
Detail A
Detail B
Detail C
Do not use for lifting
Lifting point
Lifting point

MGC-F w18 Technical Instruction Manual / May 2022
MGC-F
Guided Climbing
Assembly process
Step 1
For initial placement, set MGC foldable
brackets on flat 4x4 cribbing spaced
1/2” further apart than “A” distance.
Square brackets & attach two (2)
horizontal ledgers that are presized 1
1/2” shorter than “A” distance, to the
guiding profiles. Then attach turnbuckle
cross bracing.
Turnbuckle Bracing Color Code:
60 LH (Yellow-Head Blue)
70 LH (Yellow-Head Red)
80 LH (Yellow)
130 RH (Silver-Head Red)
180 RH (Silver-Head Yellow)
230 RH (Silver-Head Green)
280 RH (Silver)
Step 2
Place two (2) aluminum stringers
on MGC. Once proper cantilever is
established, attach with one (1) beam
clamp per crossing. After clamps are
tightened and the correct spacing/
cantilever is established, the lumber
deck and guardrails can be attached
Step 3
Place pre-assembled MGC foldable
platform near to its desired location.
Confirm that climbing shoe MGC’s
are securely axed to concrete wall -
climbing shoes with swivel-guide are
attached to the first climbing section
to allow for guiding profile extension
to be brought into place.
1
2
3
Attach planks to joists w/ 1/4”X3” Spax
coated powerlags or equal. using T30 Bit
w/ 1/4” Impact Driver

MGC-F w19
Technical Instruction Manual / May 2022
MGC-F
Assembly process
Step 4
Attach crane slings to the crane eyes
at the wall side of the horizontal wailer
MGC w/ slide carriage. Begin lifting on
the one side with just 2 crane slings.
5
6
Safety Catch
Swivel Guides
Guard Railing Post
Retainer Loop
Horizontal Ledger MGC
Guiding Profile MGC
Step 6
Remove (2) pins per lower starter
shoes to allow swivel-guides to open.
Fly the pre-asssembled MGC foldable
platform up to the shoes and rest the
safety catch to the upper starter shoe.
Use a tag line to help maneuver the
MGC assembly into position on all (4)
starter shoes. Close the swivel-guides
and replace the pins.
4
Wall Side
Horizontal wailer MGC
w/ Slide Carriage
Step 5
Continue with lifting the pre-assembled
MGC foldable platform until the guiding
profile MGC is in the vertical position.

MGC-F w20 Technical Instruction Manual / May 2022
MGC-F
Guided Climbing
Assembly process
Step 7
Remove the guard railing post retainer
loop pin & the bottom pin on the GRP.
Allow the two guard rail posts and
connecting 2x6 railing to drop down
into the horizontal position. Replace
GRP bottom pin once perpendicular
to the horizontal wailer MGC w/ slide
carriage. Remove the (2) top crane
slings and reattach to bottom (2) crane
eyes.
Step 8
Remove bottom pin connecting
horizontal wailer MGC w/slide carriage
& guiding profile MGC. Begin slowly
lifting the bottom end of the horiz.
wailer upwards into the horizontal
position.
Be sure to remove the top pin of
the guiding profile MGC to allow
intersection of these two main pieces.
8
7
Remove pin from this position to allow
horizontal waler MGC w/ Slide Carriage &
Fixed Guard Rail Post to pivot upwards
Swivel Guides
Safety Catch
Pivot Point
Top Pin of Guiding Profile MGC
Guard Railing Post Bottom Pin
Guard Railing Post Retainer Loop Pin
Safety Catch
Swivel Guides
Do Not Remove This Pin - PIVOT PIN ONLY!
Table of contents
Other Meva Construction Equipment manuals
Popular Construction Equipment manuals by other brands
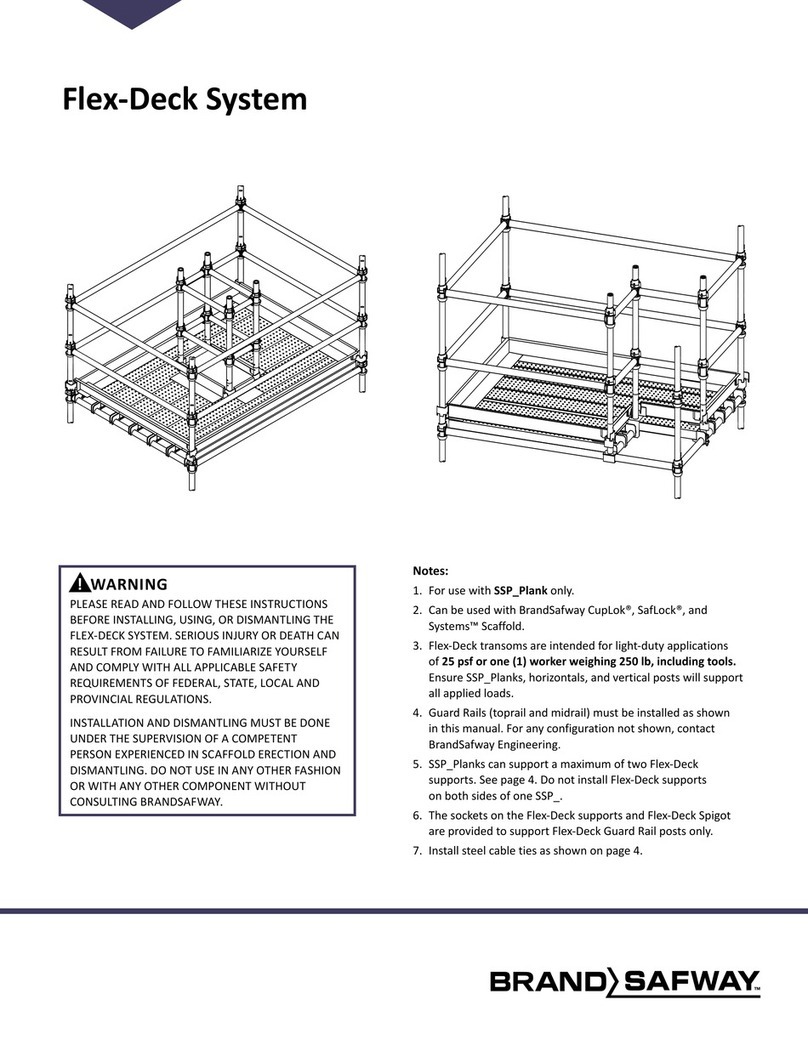
BrandSafway
BrandSafway Flex-Deck manual
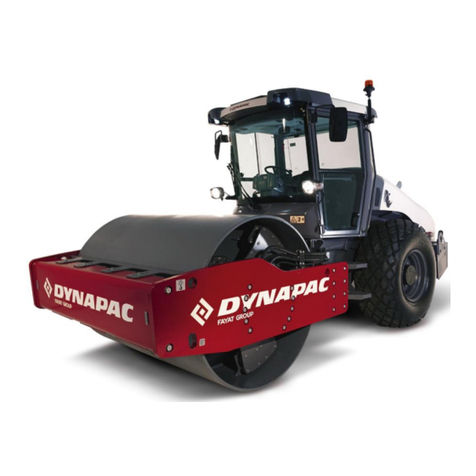
Fayat Group
Fayat Group Dynapac CA25 instruction manual
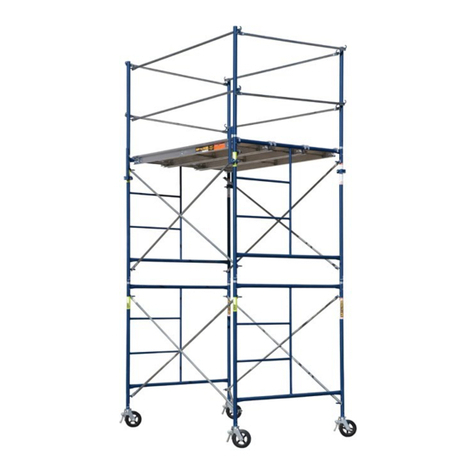
MetalTech
MetalTech M-MFT5710 OPERATIONAL SAFETY AND ASSEMBLY INSTRUCTIONS
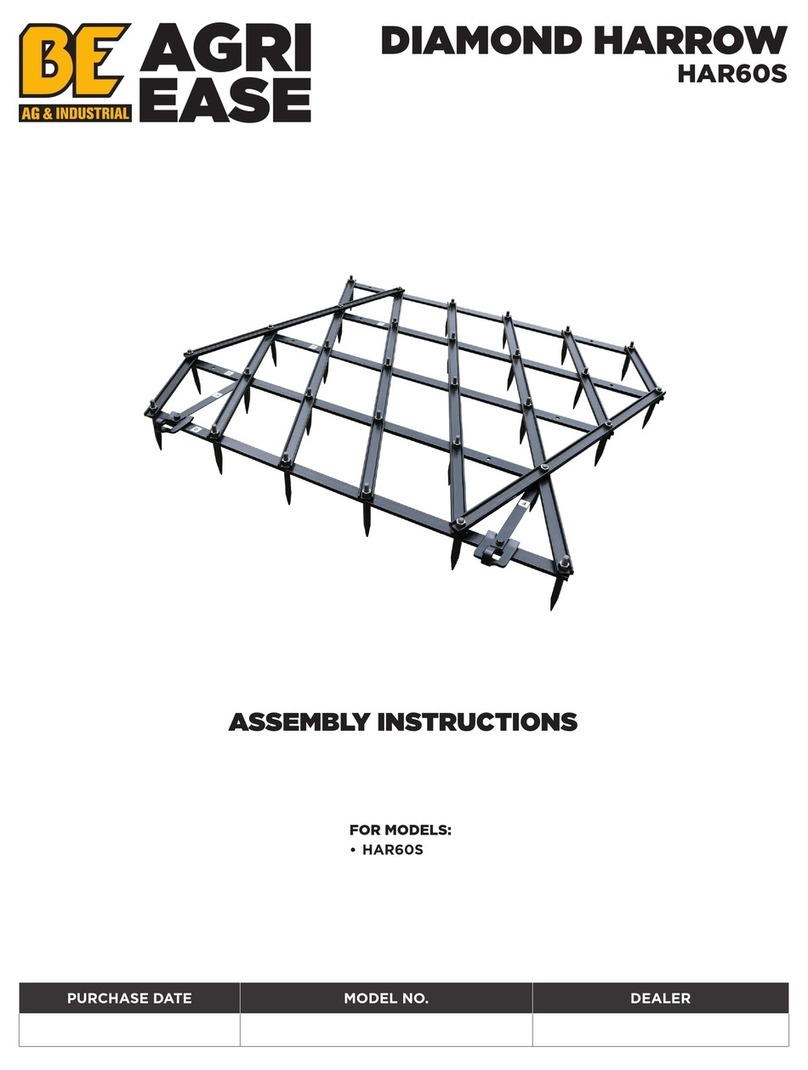
BE Ag & Industrial
BE Ag & Industrial AGRI EASE DIAMOND HARROW HAR60S Assembly instructions
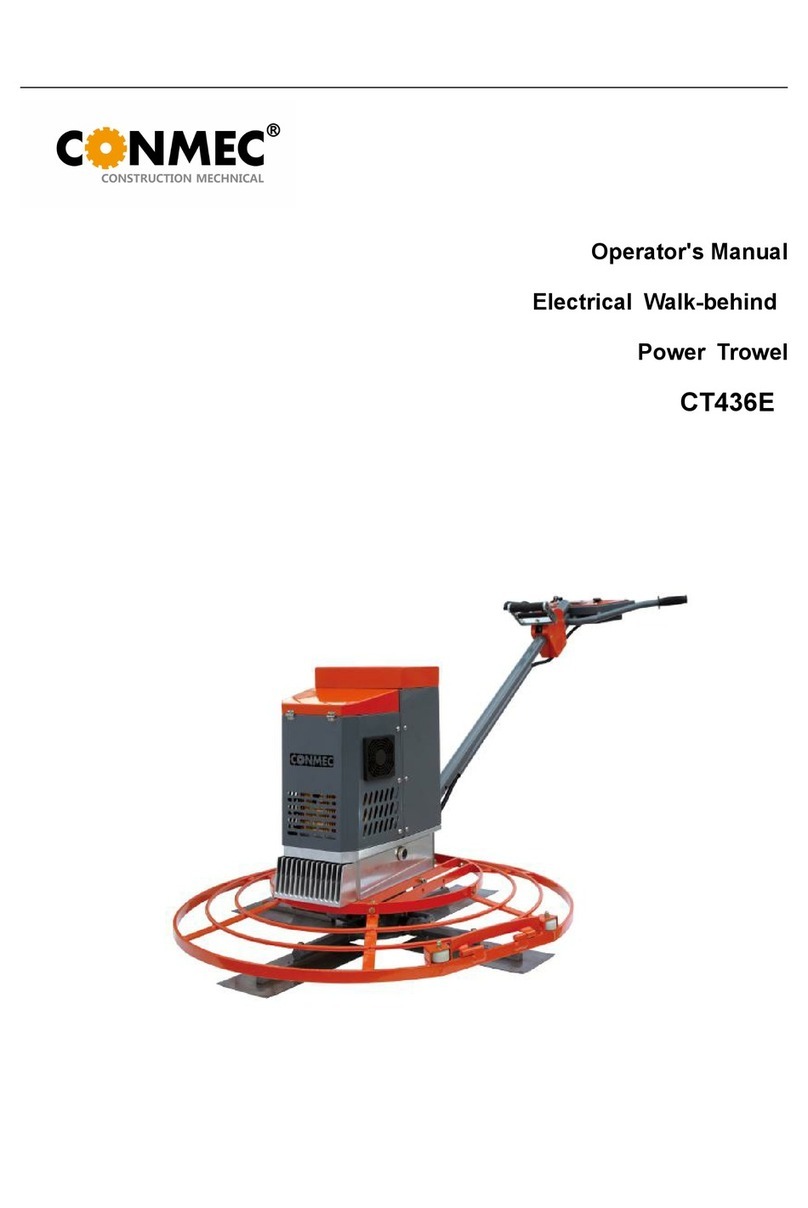
Conmec
Conmec CT436E Operator's manual
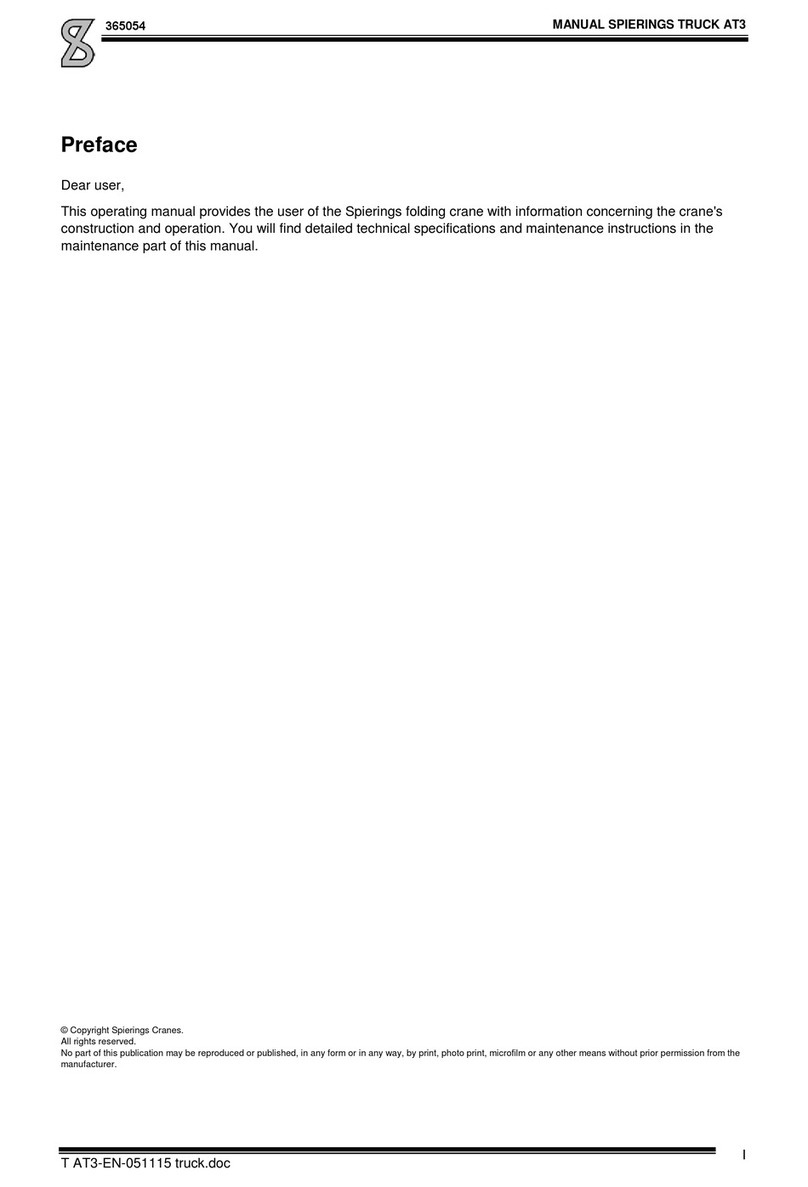
SPIERINGS
SPIERINGS AT3 manual
