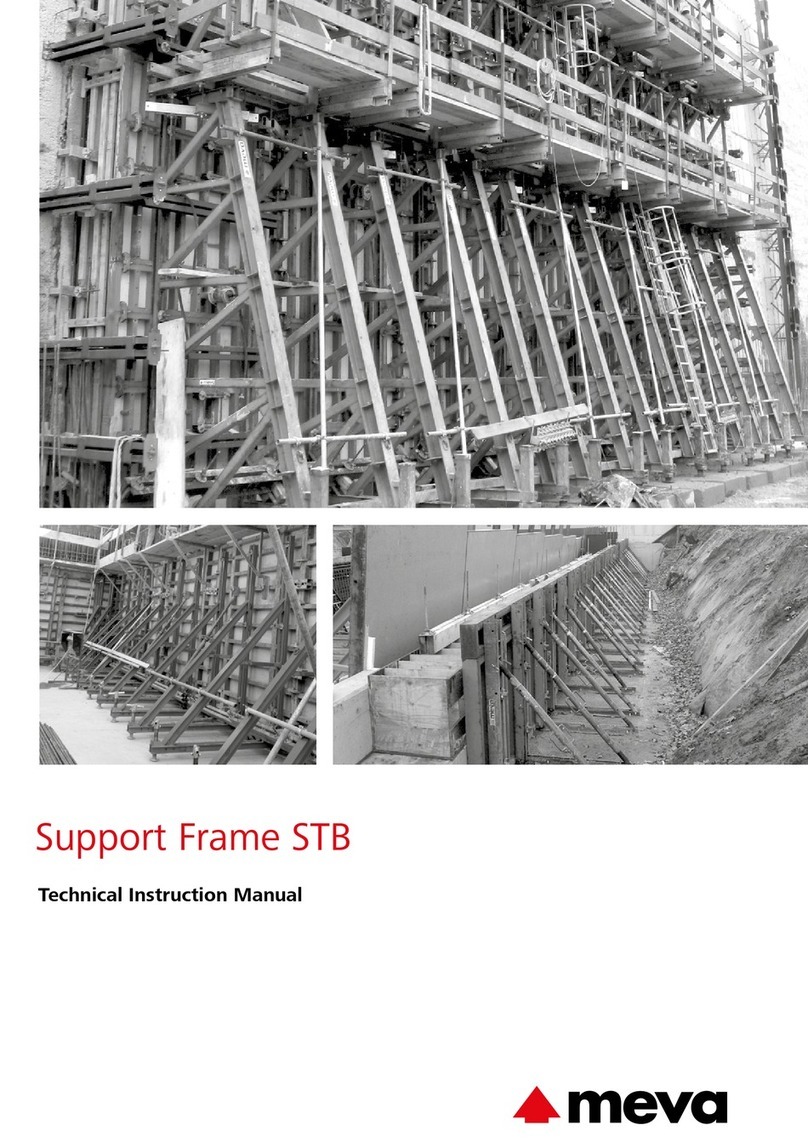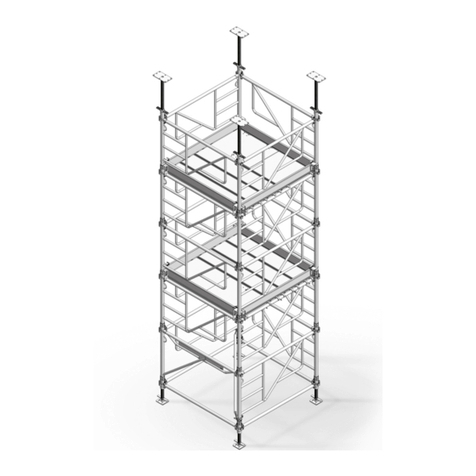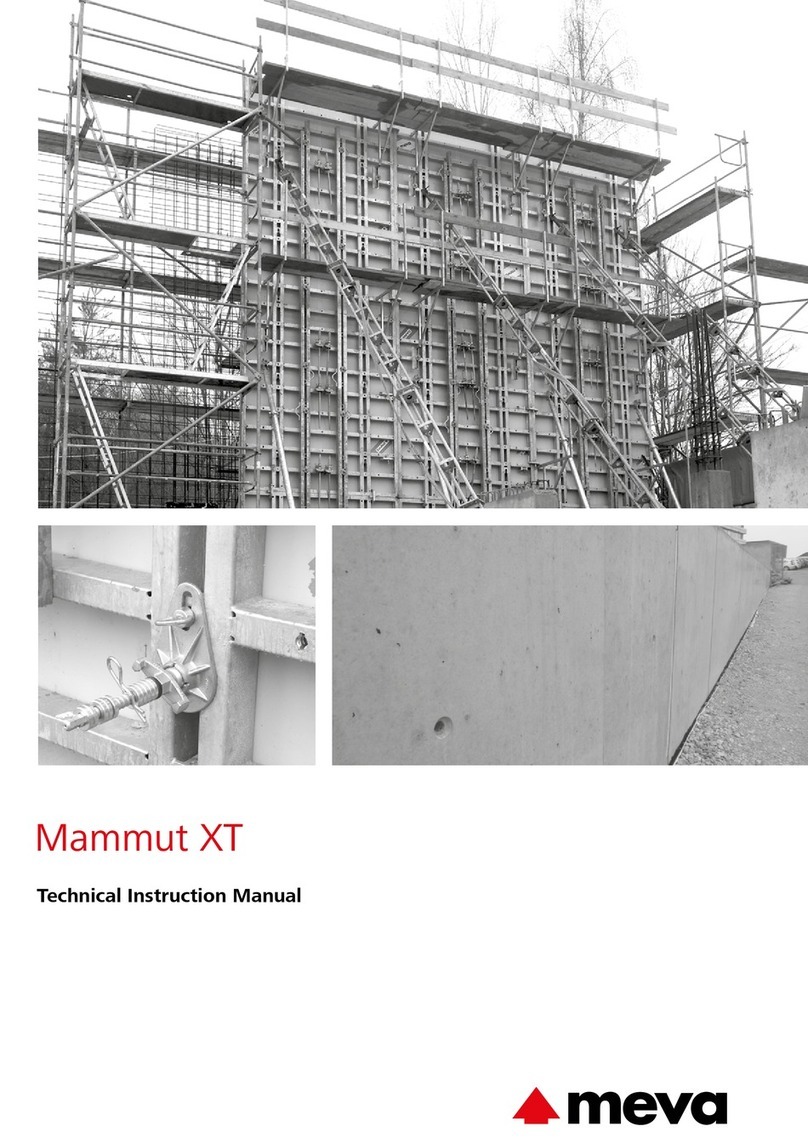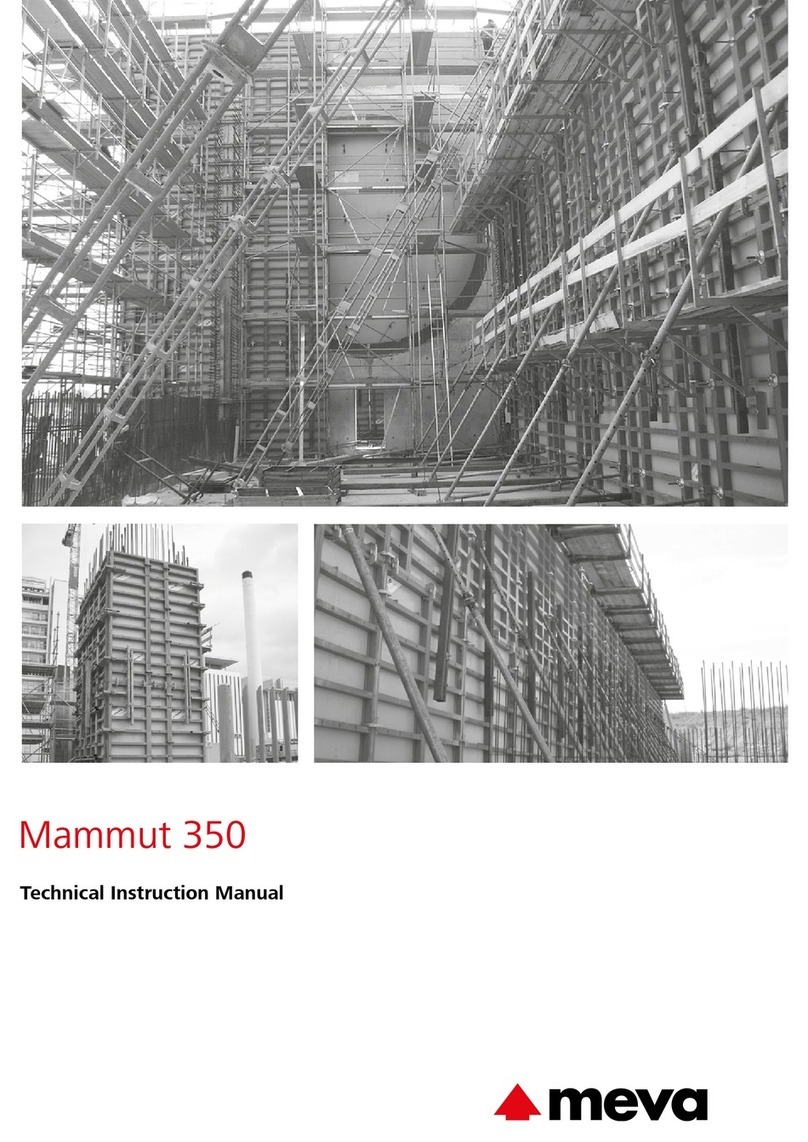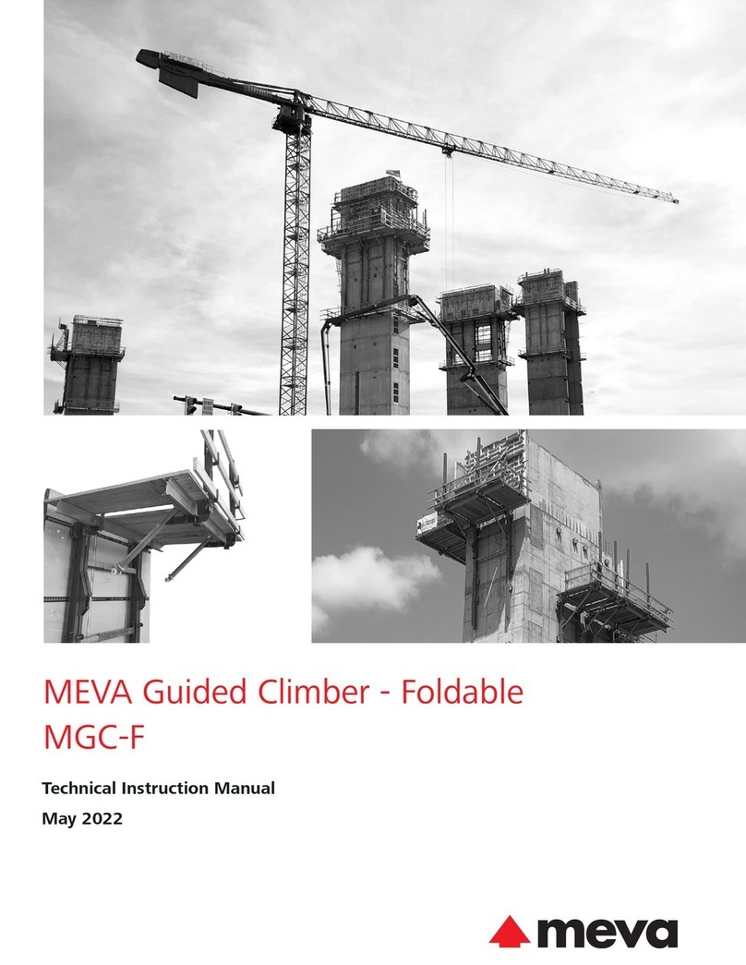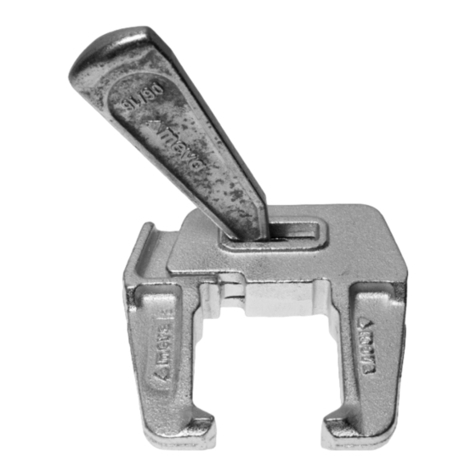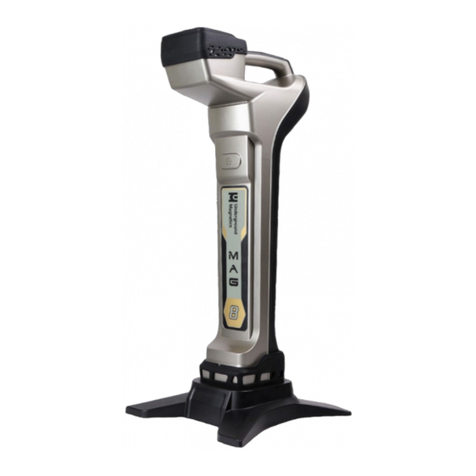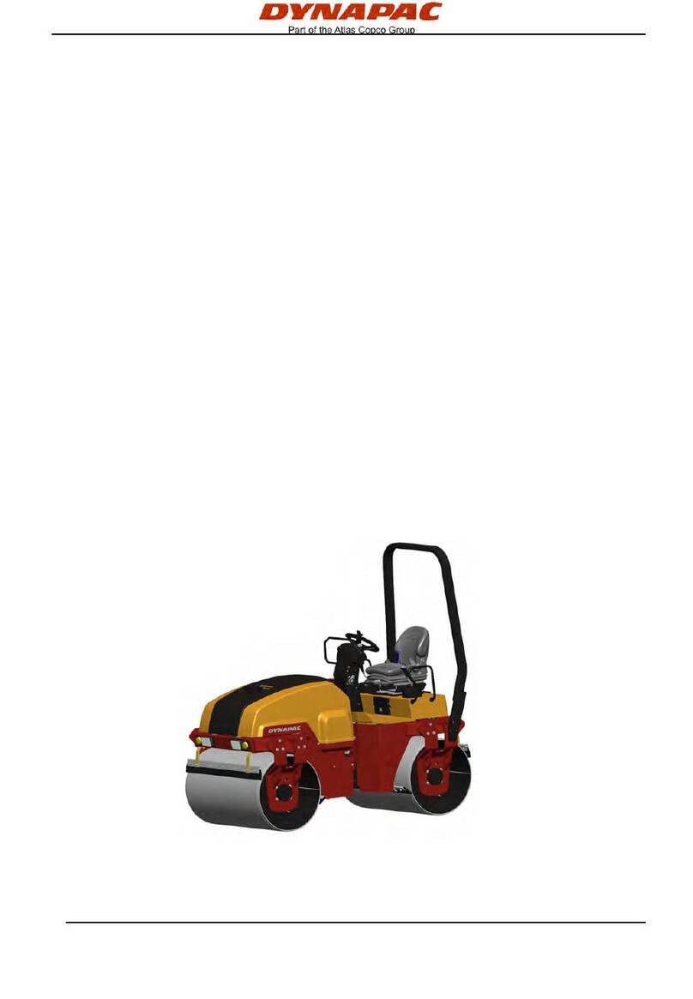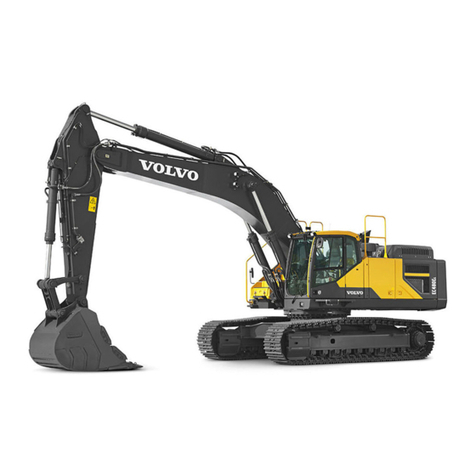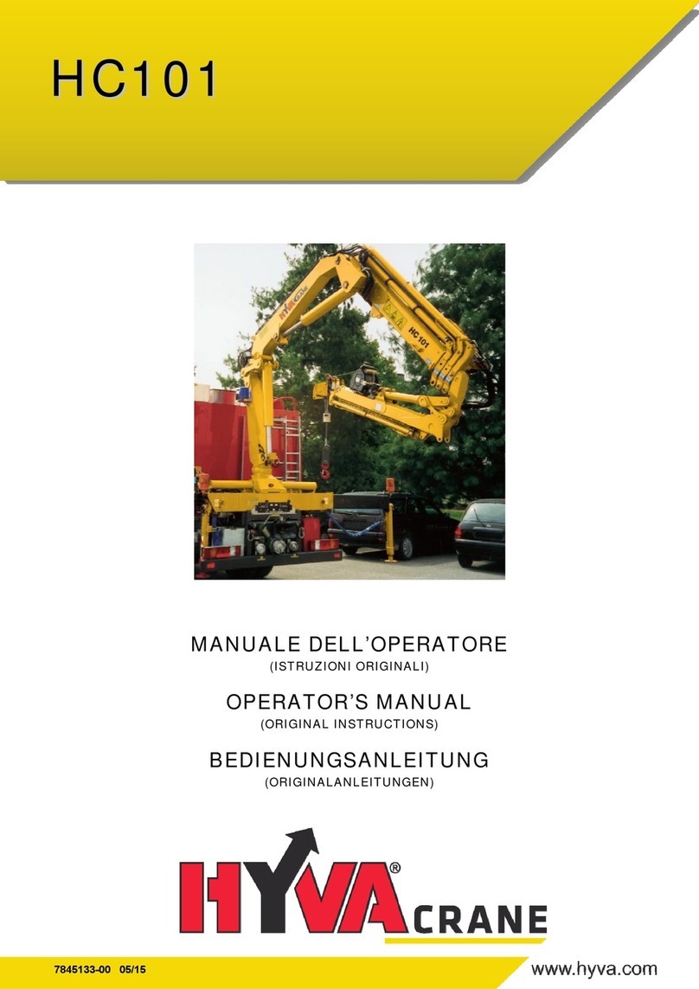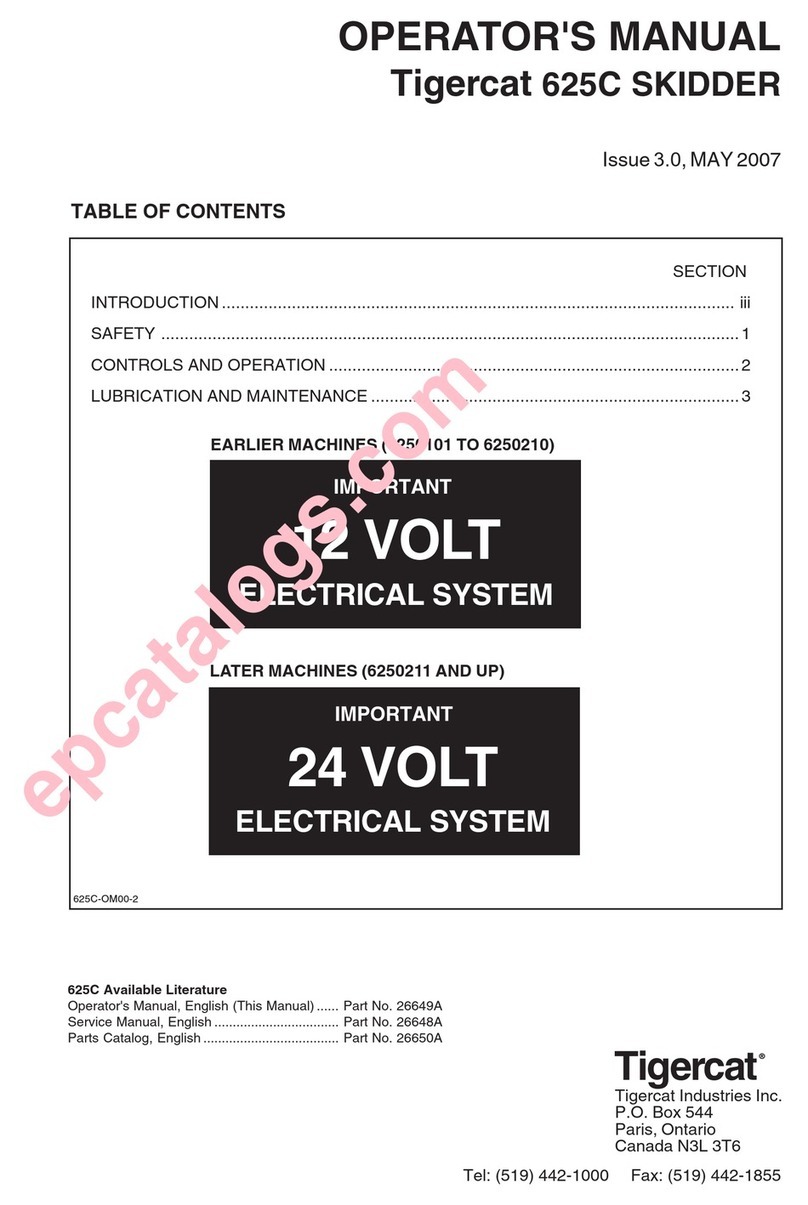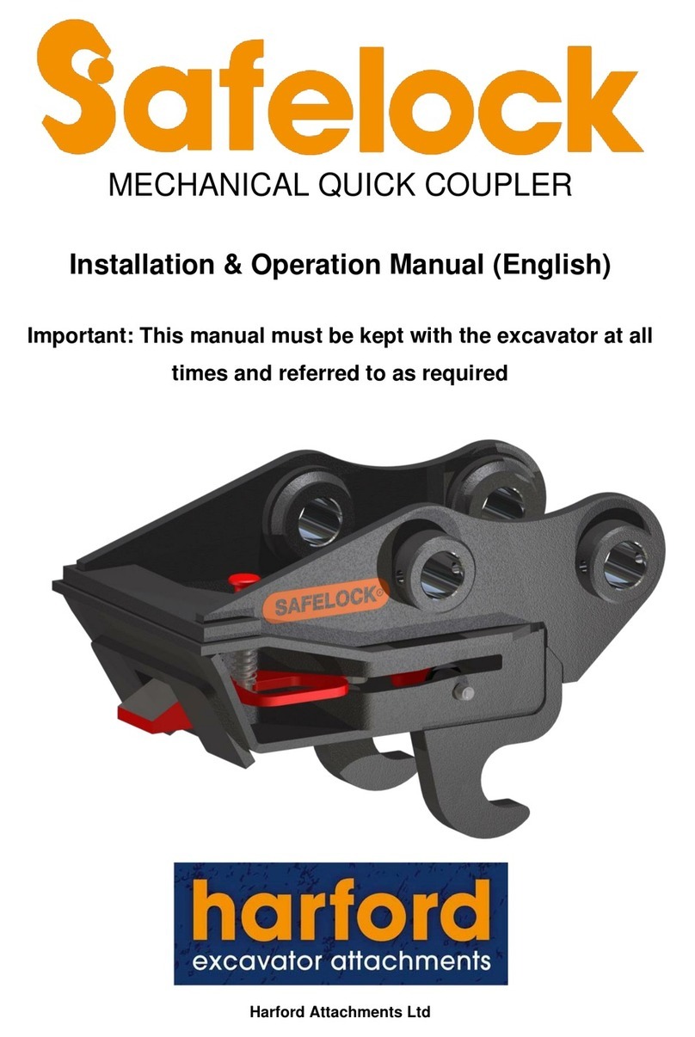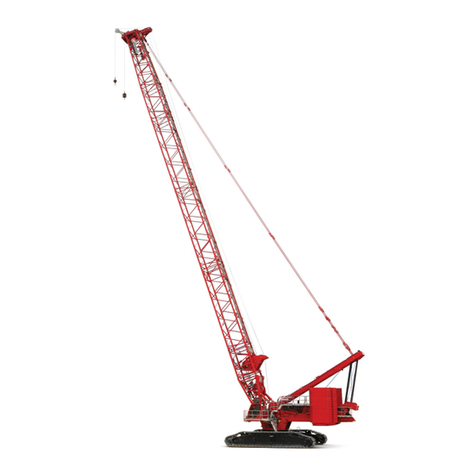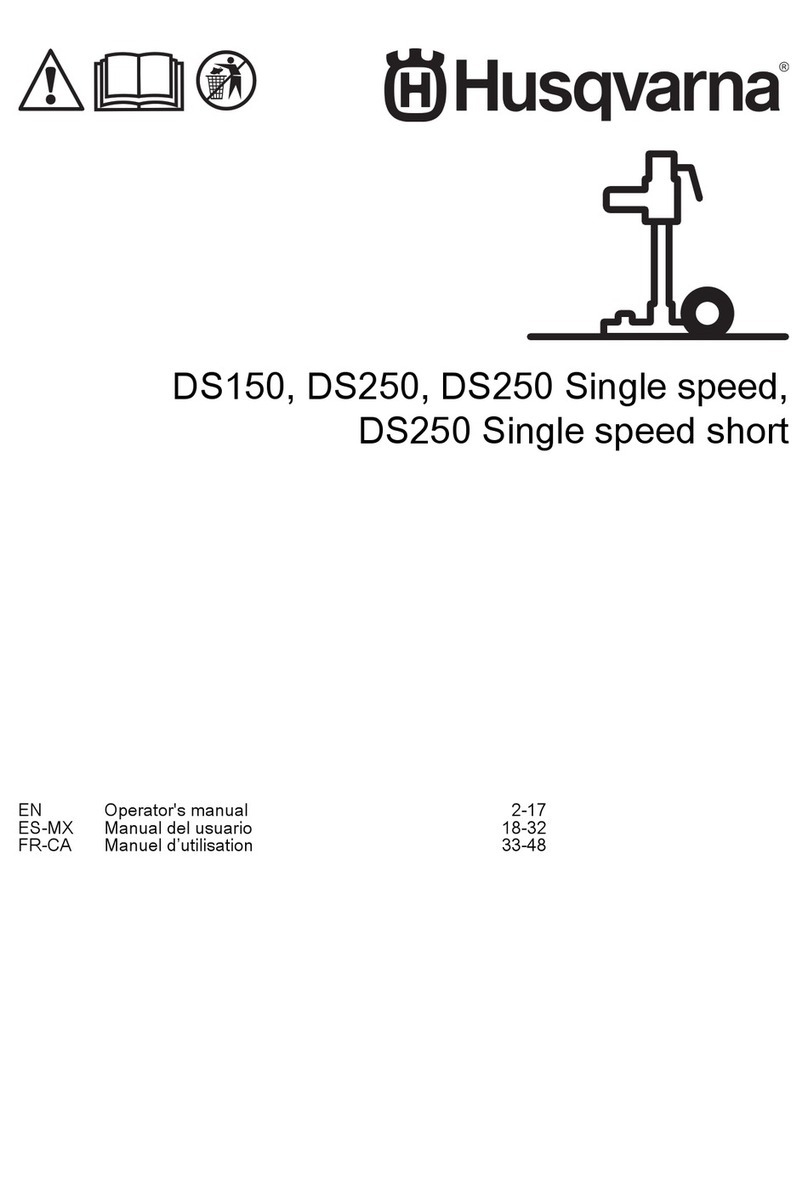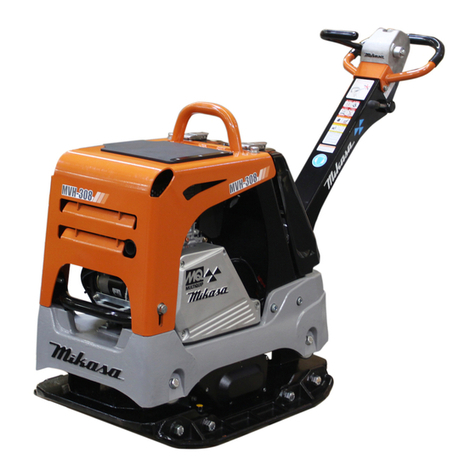Meva Triplex Owner's manual

Technical Instruction Manual
Triplex

TRIPLEX2
triplextimus.pdf 06/2010
Triplex heavyduty braces must only be assembled and dis
assembled by persons with adequate working knowledge.
This manual illustrates the assembly and stripping
procedure of a standard application. For more complicated
or special applications not covered in this manual, please
contact the MEVA experts for advice.
All components have to be subjected to a visual check for
damages before assembly. Damaged parts must not be
used. The assembly sequence illustrated on the following
pages is binding.
Product Characteristics
Triplex is a heavyduty brace (three chords) to align and
brace formwork with heights exceeding 20‘ (6.00 m).
The system consits of modules which are assembled to the
required length on site. The standard components are:
intermediate pieces 300 cm (9‘10 1/8“), 200 cm (6‘6 3/4“),
100 cm (3‘3 3/8“) and 50 cm (1‘7 11/16“) as well as top
units with spindles.
The righthand and lefthand threads of the top units allow
for a precise adjustment.
Triplex is available in two different types:
Triplex R
is a brace for formwork heights of more than 20‘ (6.00 m).
It is attached to the formwork with a connector, and it is
provided with a foot plate to be anchored to the floor slab.
Triplex SB
is a reinforced version of the Triplex R brace (bigger
tubes). It is also used as an additional support for support
frames STB 450 with height extensions 150 when single
sided walls of more than 20‘ (6.00 m) are formed.
General Advice
June 2010

Triplex
TRIPLEX3
triplextimus.pdf 06/2010
ContentsPlease note:
This technical manual contains information, instructions and
hints describing how to use the Triplex heavyduty braces on
the construction site in a proper, quick and economic way.
Most examples shown are standard applications as they
occur in practice most often. For more complicated or
special applications not covered in this manual, please
contact the MEVA experts for advice.
When using our products, the federal, state and local codes
and regulations must be observed.
The individual, projectrelated assembly instruction, which
has to be prepared onsite, serves to reduce the specific
jobsite risks and must contain the following information:
1. Sequence of operational procedures including assembly
and disassembly
2. Weight of individual components
3. Type, number and spacing of anchors and braces
4. Arrangement, number and dimension of access platforms
(working scaffolds) including the required fall protection
and walkways
5. Attachment points to allow transport by crane
For this, please adhere to the following technical
instructions when applying the Triplex system. Deviations
require engineering calculation and analysis for proper
safety.
Generally, only wellmaintained material may be used.
Damaged parts must be replaced. Apply only original MEVA
spare parts for replacement.
Triplex R System description .........................................4
Triplex SB System description........................................5
Components.....................................................................6
Attachment to Wall Formwork...................................7–8
Attachment to Support Frame STB 450..........................9
Attachment to CaroFalt.................................................10
Attachment to Circo ......................................................11
Stripping.........................................................................12
Storage ...........................................................................13
Transport ........................................................................14
Load Charts .............................................................. 15–16
Services ...........................................................................17
Product List.....................................................................19

TRIPLEX4
triplex-timus.pdf 06/2010
Description . . . . . Ref.-No.
Triplex R 300 right-hand
thread with foot
plate................... 29-407-90
Triplex R 300
left-hand thread.. 29-407-93
Triplex intermediate pieces
R 50.................. 29-407-50
R 100.................. 29-407-55
R 200.................. 29-407-60
R 300.................. 29-407-65
Top units
48 left................. 29-407-80
48 right .............. 29-407-85
Triplex R - System Description
Heavy-duty braces
Triplex R
The Triplex R braces
are used to brace and
align wall and col
umn formwork with
heights of more than
20‘ (6.00 m).
Triplex R braces
are delivered as
several modules
which are assembled
to the required
length on site (see
product list, pages
20ff. for individual
components).
The Triplex R 300 with
righthand thread
comes with a foot
plate 48 (Fig. 4.1).
A bendproof
connection of the
modules is achieved
with always six (6)
bolts at each gusset
plate (Fig. 4.2).
Fig. 4.1 Triplex R 980 Fig. 4.2 Gusset plate
Triplex R 300 righthand thread with foot plate Triplex R 300 lefthand thread
Intermediate piece R 300
∅1.33“ (33.7 mm)
Hole diameter for
connecting bolts
∅0.67“ (17.0 mm)
Foot plate 48

TRIPLEX5
triplextim-us.pdf 06/2010
Triplex
Heavy-duty braces
Triplex SB
The Triplex SB braces
are used to brace and
align high wall and
column formwork
as well as additional
bracing for support
frames STB 450 with
height extensions 150
when singlesided
walls of more than
20‘ (6.00 m) are
formed.
The foot plate 73 can
be attached to the
top unit.
Triplex SB braces
are delivered as
several modules
which are assembled
to the required
length on site (see
product list, pages
23ff. for individual
components). Only
the Triplex SB 630
(Fig. 5.1) comes as
preassembled unit
(w\out foot plate).
A bendproof
connection of the
modules is achieved
with always six (6)
bolts at each gusset
plate (Fig. 5.2).
Description . . . . . Ref.-No.
Triplex SB 630 ......29-407-00
Triplex SB 300
right-hand thread 29-407-15
Triplex SB 300
left-hand thread...29-407-17
Triplex intermediate pieces
SB 50...................29-407-30
SB 100.................29-407-35
SB 200.................29-407-40
SB 300................ 29-407-45
Top units
73 left................. 29-407-25
73 right .............. 29-407-20
Fig. 5.1 Triplex SB 630 Fig. 5.2 Gusset plate
∅1.90“ (48.3 mm)
Hole diameter for
connecting bolts
∅0.67“ (17.0 mm)
Triplex SB - System Description
Intermediate
piece SB 50
Triplex SB 300 lefthand thread
Intermediate piece SB 200
Top unit 73 right

TRIPLEX6
triplex-timus.pdf 06/2010
Description . . . . . Ref.-No.
Triplex R intermediate
pieces
R 50. . . . . . . . . .29-407-50
R 100. . . . . . . . . .29-407-55
R 200. . . . . . . . . .29-407-60
R 300. . . . . . . . . .29-407-65
Triplex SB intermediate
pieces
SB 50. . . . . . . . .29-407-30
SB 100. . . . . . . . .29-407-35
SB 200. . . . . . . . .29-407-40
SB 300. . . . . . . . .29-407-45
Top units
48 left . . . . . . . . .29-407-80
48 right . . . . . . . .29-407-85
73 left..................29-407-25
73 right ...............29-407-20
Foot plate 48 .......29-407-75
Foot plate 73 .......29-407-74
Fig. 6.4: Foot plate 48 (Triplex R)
Fig. 6.1: Triplex intermediate pieces R (∅1.33“ / ∅ 33.7 mm) R 300, R 200, R 100 and R 50
and SB (∅1.90“ / ∅ 48.3 mm) SB 300, SB 200, SB 100 and SB 50
Fig. 6.2: Top unit 48 (Triplex R) left and right
Range of adjustment = 15 3/4“ (40.0 cm)
Components
Triplex braces are
delivered in individual
modules which are
assembled to the
required length on
site.
Intermediate pieces
(Fig. 6.1)
Top units
(Fig. 6.2 and 6.3)
Foot plates
(Fig. 6.4 and 6.5)
Please refer to
product list (p. 20ff.)
for individual compo-
nents.
Fig. 6.3: Top unit 73 (Triplex SB) left and right
Range of adjustment = 15 3/4“ (40.0 cm)
Fig. 6.5: Foot plate 73 (Triplex SB)

TRIPLEX7
triplextim-us.pdf 06/2010
Triplex
Detail: Formworkprop connector
Detail: Formworkprop co
Attachment of
Triplex R braces to
wall formwork
The formworkprop
connector is attached
to the formwork panel
by using a flange
screw, while the panel
is still lying on ground.
The Triplex R brace
is attached to the
connector by means of
the head bolt, which
is integrated in the
connector (Fig. 7.1
and Detail).
Triplex R 300 braces
with righthand
thread come with
the foot plate 48
preassembled.
The panels with braces
can be lifted to an
upright position by
using the MEVA crane
hook and 2rope crane
slings (Fig. 7.2).
Make sure to secure
the Triplex braces
safely to the floor slab
or concrete blocks
(dead man) with
adequate dowels or
the like, before you
detach the crane
slings.
Attachment to Wall Formwork
Fig. 7.2
Fig. 7.1

TRIPLEX8
triplex-timus.pdf 06/2010
Attachment to Wall Formwork
Attachment of
Triplex R braces to
wall formwork
The formworkprop
connector is attached
to the formwork panel
by using a flange
screw, while the panel
is still lying on ground.
The Triplex R brace is
attached to the con-
nector by means of
the head bolt, which
is integrated in the
connector.
As soon as the foot
plates are anchored
to the floor slab (Fig.
8.1) or concrete blocks
(dead man) (Fig. 8.2),
the wall forms can be
set plumb with the
Triplex braces.
Attachment of
Triplex R braces to
climbing brackets
Triplex R braces can
be attached to the
climbing scaffold KLK
230 with the adequate
bolts of the KLK
system for singlesided
wall formwork
(Fig. 8.3).
Fig. 8.1
Fig. 8.3
Fig. 8.2

TRIPLEX9
triplextim-us.pdf 06/2010
Triplex
Attachment to Support Frame STB 450
Attachment of
Triplex SB braces to
support frame
STB 450
Depending on
the height of the
singlesided wall
formwork Triplex SB
braces are attached to
the height and base
extensions of the STB
support frames
(Fig. 9.1 and 9.2).
The necessary
connecting bolts
are provided with
the height and base
extensions.
Fig. 9.1
Fig. 9.2.
Fig. 9.1
Fig. 9.2.
Fig. 9.3
Fig. 9.4

TRIPLEX10
triplex-timus.pdf 06/2010
Attachment to CaroFalt
Attachment of
Triplex R braces to
CaroFalt column
formwork
Three Triplex R
braces are attached
to a unit of two
CaroFalt panels
(angle) by means
of formworkprop
connectors (head
bolts are integrated),
while the panels are
still lying on ground.
The third brace serves
as protection against
torsion (Fig. 10.1).
Triplex R 300 braces
with righthand
thread come with
the foot plate 48
preassembled.
2rope crane slings
are used to lift the
complete unit of two
CaroFalt panels,
pushpull props,
Triplex R braces and
CaroFaltplatform to
an upright position
(Fig. 10.2).
Immediately anchor
the foot plate 48 of
the Triplex R braces
to the floor slab or
concrete blocks (dead
man) with adequate
dowels or the like.
Fig. 10.1
Fig. 10.2
Fig. 10.1

TRIPLEX11
triplextim-us.pdf 06/2010
Triplex
Attachment to Circo
Fig. 11.1.
Fig. 11.2
Fig. 11.1
.
Attachment of
Triplex R braces to
Circo circular col-
umn formwork
Triplex R braces
are attached to the
integrated formwork
prop connectors
(incl. head bolts and
cotter pins) of the
Circopanels (half
shell), while these are
still lying on ground.
(Fig. 11.1).
Triplex R 300 braces
with righthand
thread come with
the foot plate 48
preassembled.
Immediately anchor
the foot plate 48 of
the Triplex R braces
to the floor slab or
concrete blocks (dead
man) with adequate
dowels or the like.
As soon as the foot
plates are secured,
the Circo formwork
can be set plumb with
the Triplex braces
(Fig. 11.2).
We recommend to
use stair towers for
a safe access to the
Circoplatforms.

TRIPLEX12
triplex-timus.pdf 06/2010
Stripping
Fig. 12.1
Fig. 12.2
We recommend the
stripping of complete
units (Triplex braces
plus formwork).
After these units are
put to ground, the
Triplex braces can be
dismantled (Fig. 12.1).
Attach the 2rope
crane slings to one of
the chords of a Triplex
brace and remove
all connecting parts.
Then lift the Triplex
brace by crane and
put it aside for clean
ing or stacking
(Fig. 12.2).
Dirt is removed with
a brush or a cloth.
When cleaning the
Triplex braces, do not
use tools which might
cause scratches, and
do not hit the braces
with any tool.
Fig
. 1
2.2

TRIPLEX13
triplextim-us.pdf 06/2010
Triplex
Storage
The components of
the Triplex braces are
stored in stacking
racks, which can be
moved by crane or lift
truck. When a lift truck
is used, slide in the
forks from the long
side (parallel to the
short side) of the
stacking rack (Fig. 13.1
to 13.6).
Transport units per
stacking rack:
20 x R 50 507.1 lbs
17 x R 100 599.7 lbs
10 x R 200 573.2 lbs
10 x R 300 749.6 lbs
20 x SB 50 661.4 lbs
17 x SB 100 826.7 lbs
10 x SB 200 815.7 lbs
10 x SB 300 1,146.4 lbs
The top units 48 and
73 as well as the foot
plates 48 and 73 are
stored and delivered in
storage boxes
(Fig. 13.6).
Depending on the
total weight, either
three stacking racks or
three storage boxes
can be put upon each
other on a truck
(Fig. 13.5 and 13.6).
Fig.13.1 Fig. 13.2
Fig. 13.3 Fig. 13.4
Fig. 13.5 Fig. 13.6
Fig
.13
.1
Fig. 13.2
Fig. 1
3.3
Fig. 13.4
Fig
. 1
3.6
Fig. 13.5

TRIPLEX14
triplex-timus.pdf 06/2010
Transport
Make sure that all
material is secured
properly.
Recommendation
Use one load/cargo
strap per 3 linear feet
of cargo (Fig. 14.1).
Attention
When using our
products, the federal,
state and local codes
and regulations must
be observed.
Fig.14.1
Fig.14.1

TRIPLEX15
triplextim-us.pdf 06/2010
Triplex
Load Charts
Triplex R
The admissible load
capacities for Triplex
R braces in vertical
and horizontal
applications as well as
at an angle of 60° are
shown in table 15.1.
Tab 15.1
LOAD CAPACITY OF TRIPLEX R AS VERTICAL SHORE
LENGTH ADJUSTMENT RANGE WEIGHT PRESSURE TENSILE FORCE
ft [m] lbs [KG] kips [KN] kips [KN]
Triplex R 680 21.0 - 23.6 [6.40 - 7.20] 271.2 [123.0] 10.12 [45.0] 10.12 [45.0]
Triplex R 780 24.3 - 26.9 [7.40 - 8.20] 306.4 [139.0] 10.12 [45.0] 10.12 [45.0]
Triplex R 880 27.6 - 30.2 [8.40 - 9.20] 328.5 [149.0] 10.12 [45.0] 10.12 [45.0]
Triplex R 980 30.8 - 33.5 [9.40 - 10.20] 346.1 [157.0] 7.87 [35.0] 10.12 [45.0]
LOAD CAPACITY OF TRIPLEX R AS HORIZONTAL SHORE (Supported at every third of the Triplex)
LENGTH ADJUSTMENT RANGE WEIGHT PRESSURE TENSILE FORCE
ft [m] lbs [KG] kips [KN] kips [KN]
Triplex R 680 21.0 - 23.6 [6.40 - 7.20] 271.2 [123.0] 10.12 [45.0] 10.12 [45.0]
Triplex R 780 24.3 - 26.9 [7.40 - 8.20] 306.4 [139.0] 10.12 [45.0] 10.12 [45.0]
Triplex R 880 27.6 - 30.2 [8.40 - 9.20] 328.5 [149.0] 10.12 [45.0] 10.12 [45.0]
Triplex R 980 30.8 - 33.5 [9.40 - 10.20] 346.1 [157.0] 7.87 [35.0] 10.12 [45.0]
LOAD CAPACITY OF TRIPLEX R UNDER AN ANGLE OF 60°
LENGTH ADJUSTMENT RANGE WEIGHT PRESSURE TENSILE FORCE
ft [m] lbs [KG] kips [KN] kips [KN]
Triplex R 680 21.0 - 23.6 [6.40 - 7.20] 271.2 [123.0] 10.12 [45.0] 10.12 [45.0]
Triplex R 780 24.3 - 26.9 [7.40 - 8.20] 306.4 [139.0] 10.12 [45.0] 10.12 [45.0]
Triplex R 880 27.6 - 30.2 [8.40 - 9.20] 328.5 [149.0] 7.87 [35.0] 10.12 [45.0]
Triplex R 980 30.8 - 33.5 [9.40 - 10.20] 346.1 [157.0] 6.74 [30.0] 10.12 [45.0]

TRIPLEX16
triplex-timus.pdf 06/2010
Load Charts
Tab. 16.1
Triplex SB
The admissible load
capacities for Triplex
SB braces in vertical
and horizontal
applications as well as
at an angle of 60° are
shown in table 16.1.
LOAD CAPACITY OF TRIPLEX SB AS VERTICAL SHORE
LENGTH ADJUSTMENT RANGE WEIGHT PRESSURE TENSILE FORCE
ft [m] lbs [KG] kips [KN] kips [KN]
Triplex SB 630 19.4 - 22.0 [5.90 - 6.70] 315.3 [143.0] 25.18 [112.0] 29.22 [130.0]
Triplex SB 780 24.3 - 26.9 [7.40 - 8.20] 363.8 [165.0] 22.03 [98.0] 29.22 [130.0]
Triplex SB 880 27.6 - 30.2 [8.40 - 9.20] 396.8 [180.0] 17.53 [78.0] 29.22 [130.0]
Triplex SB 980 30.8 - 33.5 [9.40 - 10.20] 429.9 [195.0] 15.29 [68.0] 29.22 [130.0]
LOAD CAPACITY OF TRIPLEX SB AS HORIZONTAL SHORE (Supported at every third of the Triplex)
LENGTH ADJUSTMENT RANGE WEIGHT PRESSURE TENSILE FORCE
ft [m] lbs [KG] kips [KN] kips [KN]
Triplex SB 630 19.4 - 22.0 [5.90 - 6.70] 315.3 [143.0] 25.18 [112.0] 29.22 [130.0]
Triplex SB 780 24.3 - 26.9 [7.40 - 8.20] 363.8 [165.0] 22.03 [98.0] 29.22 [130.0]
Triplex SB 880 27.6 - 30.2 [8.40 - 9.20] 396.8 [180.0] 17.53 [78.0] 29.22 [130.0]
Triplex SB 980 30.8 - 33.5 [9.40 - 10.20] 429.9 [195.0] 15.29 [68.0] 29.22 [130.0]
LOAD CAPACITY OF TRIPLEX SB UNDER AN ANGLE OF 60°
LENGTH ADJUSTMENT RANGE WEIGHT PRESSURE TENSILE FORCE
ft [m] lbs [KG] kips [KN] kips [KN]
Triplex SB 630 19.4 - 22.0 [5.90 - 6.70] 315.3 [143.0] 22.48 [100.0] 29.22 [130.0]
Triplex SB 780 24.3 - 26.9 [7.40 - 8.20] 363.8 [165.0] 19.11 [85.0] 29.22 [130.0]
Triplex SB 880 27.6 - 30.2 [8.40 - 9.20] 396.8 [180.0] 14.61 [65.0] 29.22 [130.0]
Triplex SB 980 30.8 - 33.5 [9.40 - 10.20] 429.9 [195.0] 12.36 [55.0] 29.22 [130.0]

TRIPLEX17
triplextim-us.pdf 06/2010
Triplex
Service
Rentals
We offer our customers
the option of renting
supplementary material
during peak times. We
also give prospective
customers the chance
to test MEVA formwork
so they can see its
benefits for themselves
in actual use.
RentalPlus
Since MEVA started the
flat rate for cleaning
and repair of rented
formwork systems in
early 2000 more and
more contractors expe-
rience the outstanding
advantages. Ask our
representatives about
the details!
Formwork drawings
Of course, all offices in
our technical depart
ment have CAD facili
ties. You get expert,
clearly represented
plans and work cycle
drawings.
MBS - MEVA Basic
Support
MBS is an addition to
AutoCAD, developed
by MEVA Formwork
Systems in 2000.
MBS is based on
standard programs
(AutoCAD and Excel)
and can be used on
any PC that has these
two programs installed.
It includes pull down
menues for AutoCAD
and applications to
ease forming. It also
includes the possibility
to create takeoffs
Special solutions
We can help with
special parts, custom
designed for your
project, as a supple
ment to our form
work systems.
Static calculations
Generally, this is
only necessary
for applications
like singlesided
formwork where
the anchor parts are
embedded in the
foundation or the
base slab. If request
ed, we can perform
static calculations for
such applications at
an additional charge.

TRIPLEX18
triplex-timus.pdf 06/2010
Notes
Table of contents
Other Meva Construction Equipment manuals
Popular Construction Equipment manuals by other brands
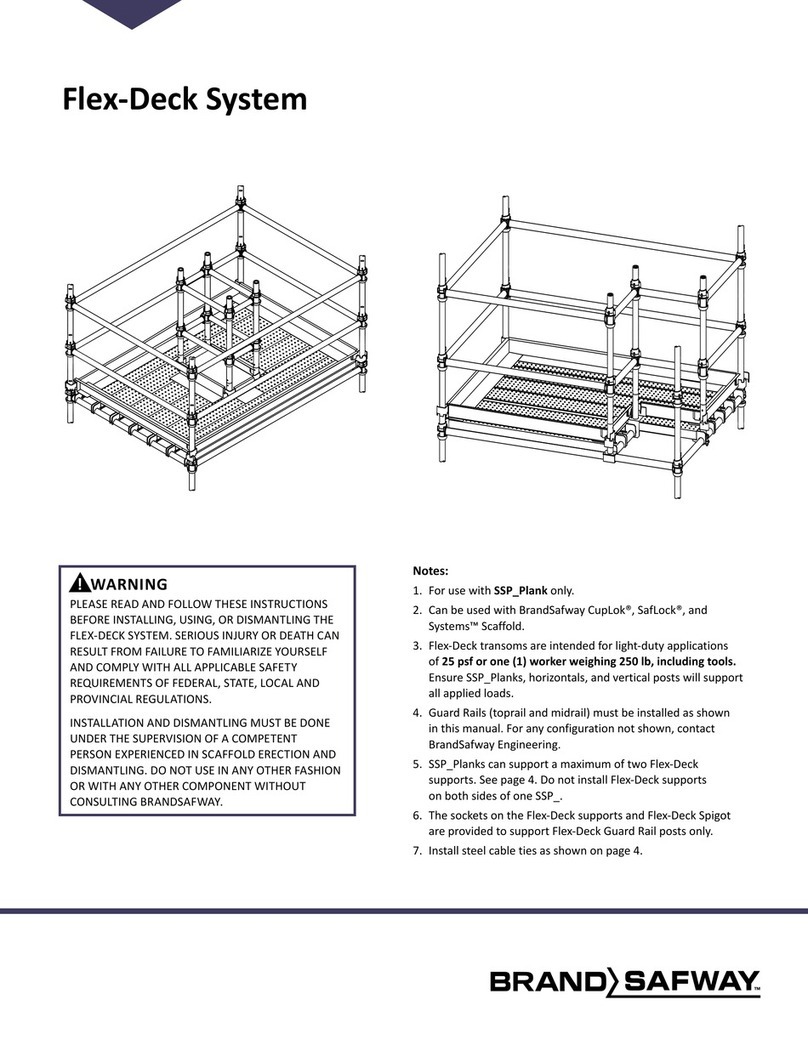
BrandSafway
BrandSafway Flex-Deck manual
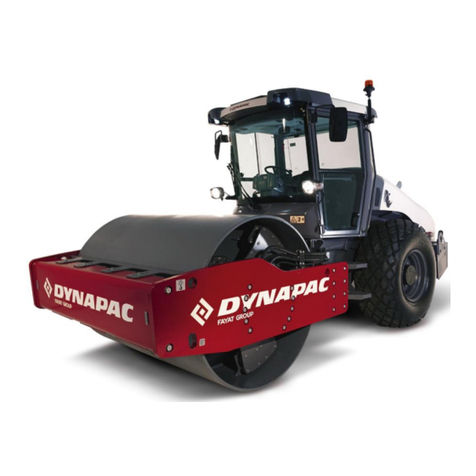
Fayat Group
Fayat Group Dynapac CA25 instruction manual
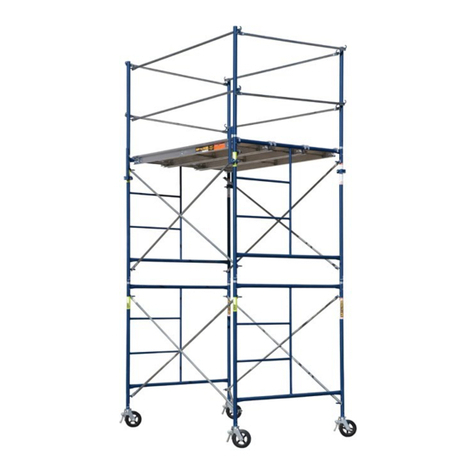
MetalTech
MetalTech M-MFT5710 OPERATIONAL SAFETY AND ASSEMBLY INSTRUCTIONS
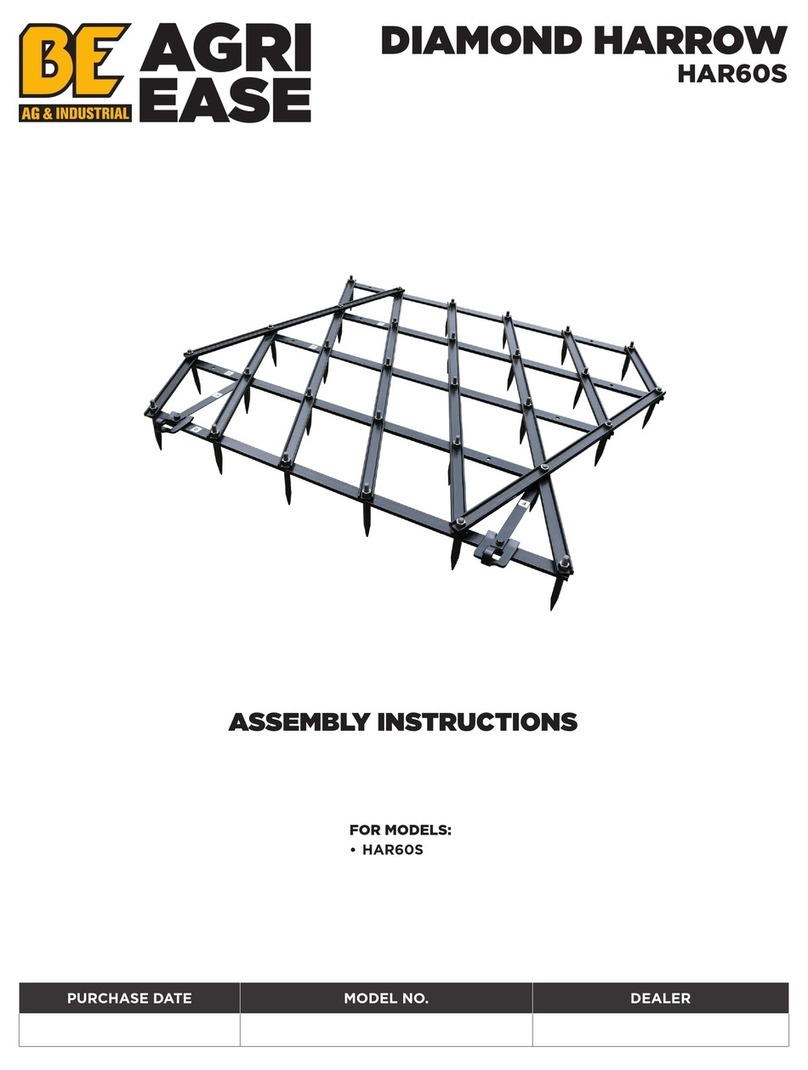
BE Ag & Industrial
BE Ag & Industrial AGRI EASE DIAMOND HARROW HAR60S Assembly instructions
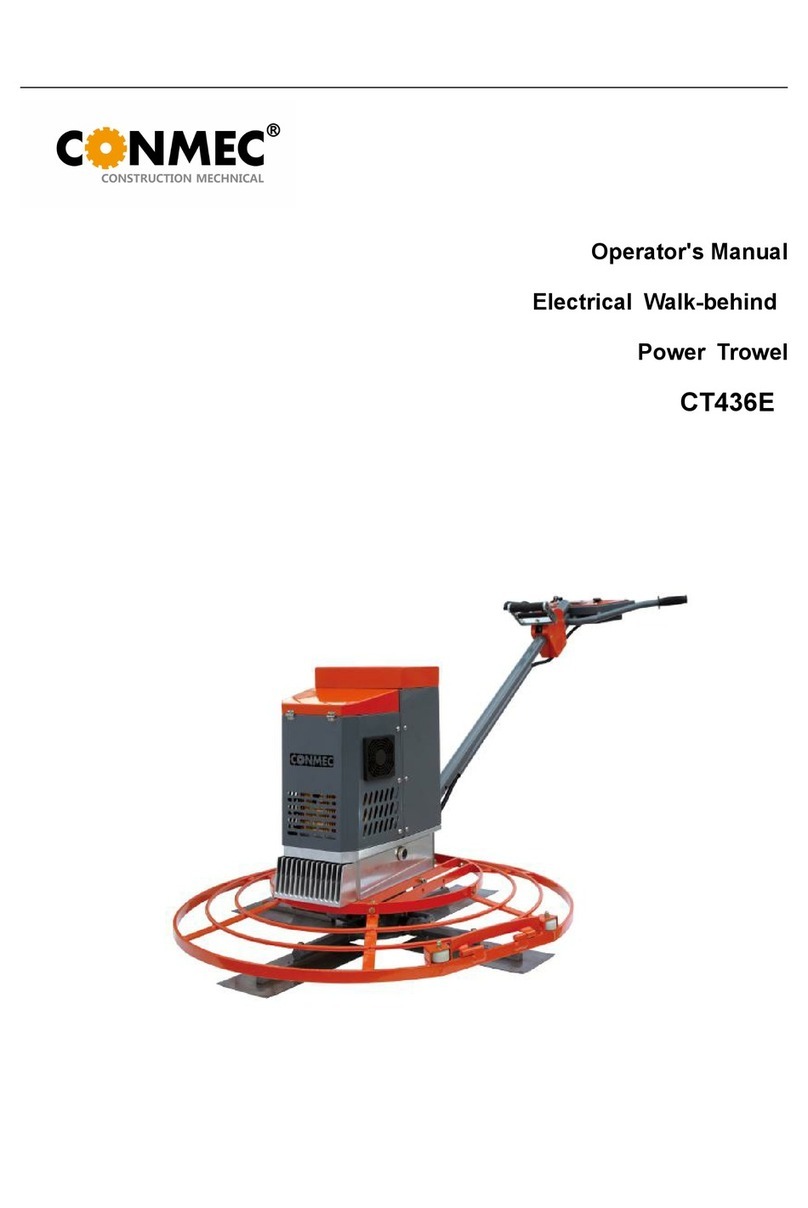
Conmec
Conmec CT436E Operator's manual
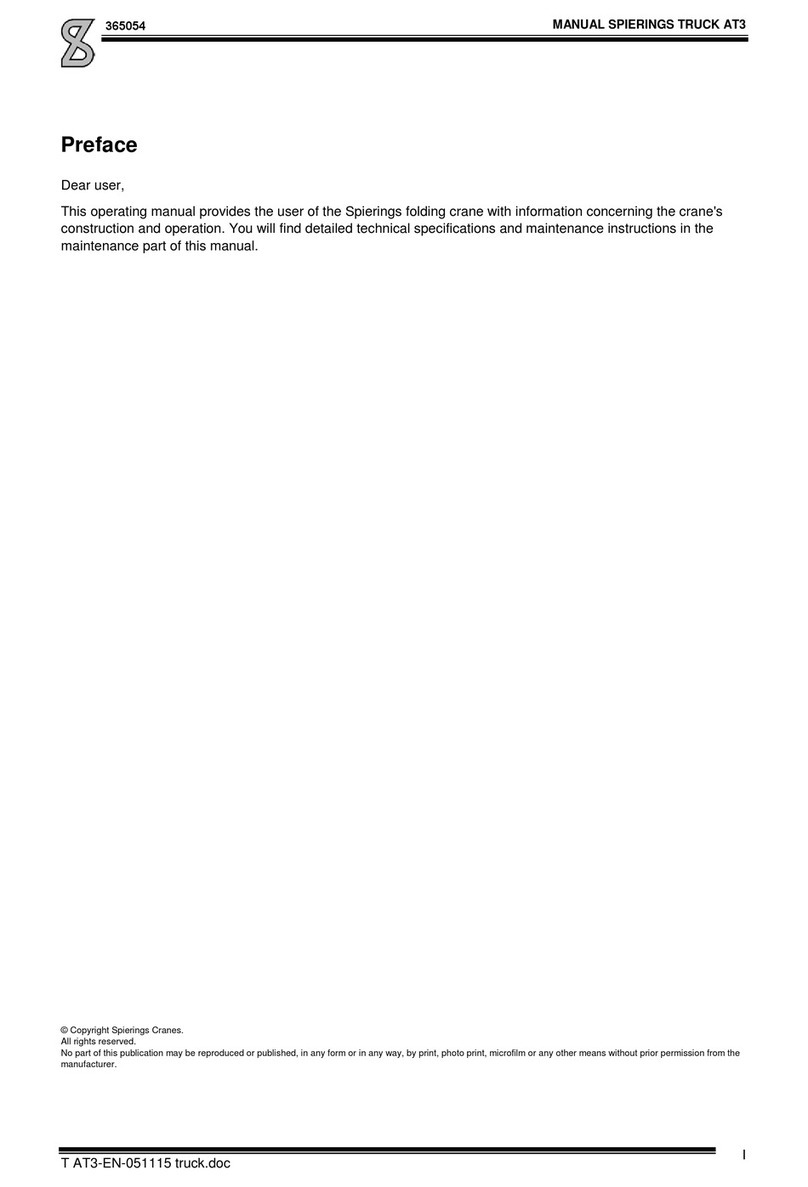
SPIERINGS
SPIERINGS AT3 manual
