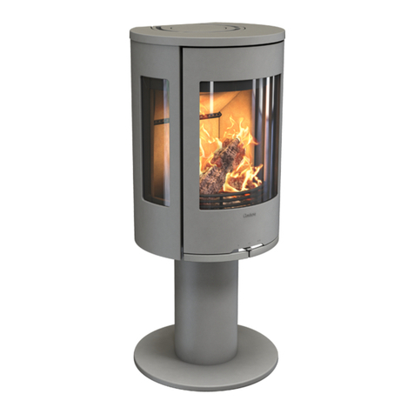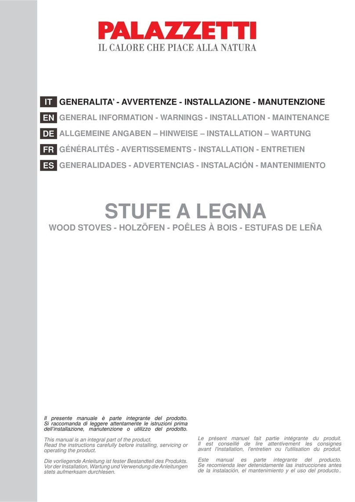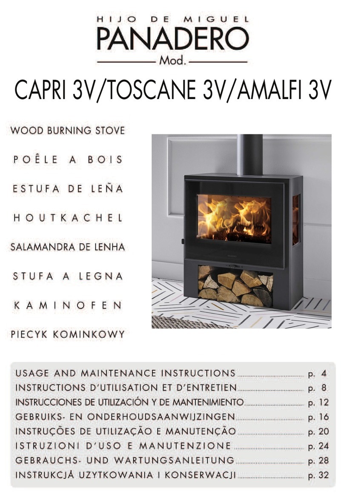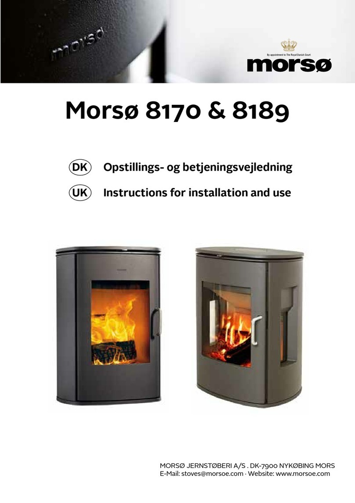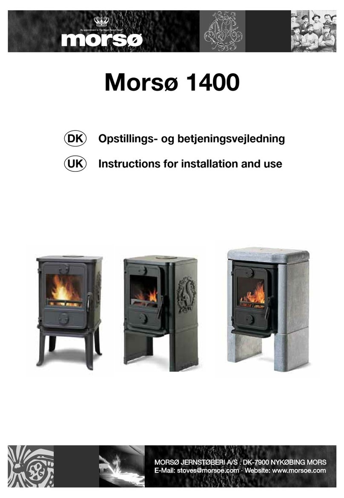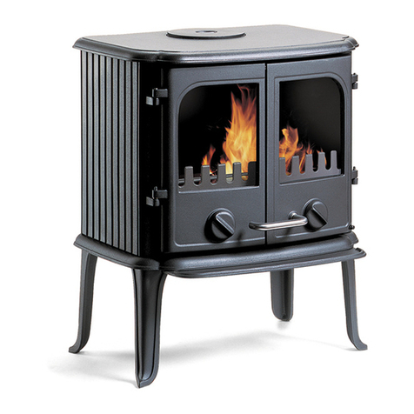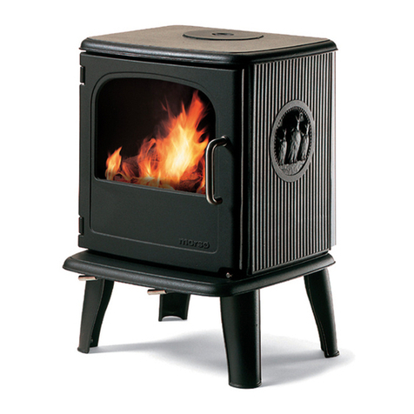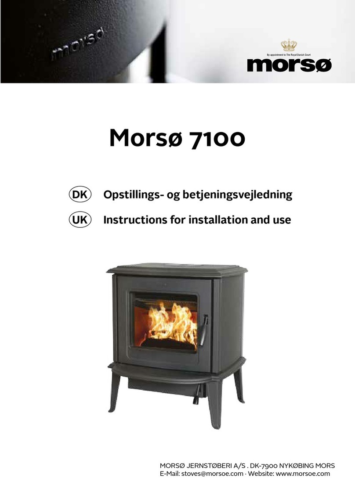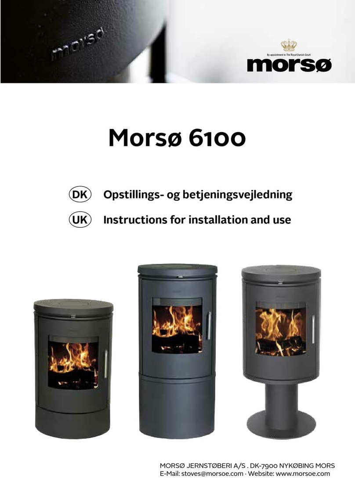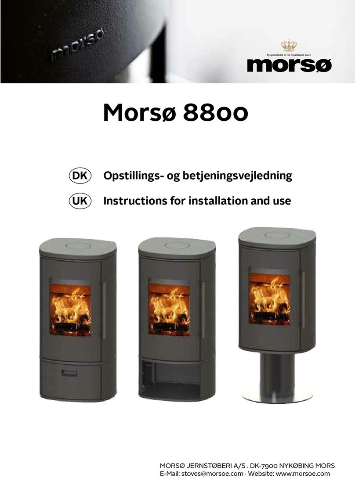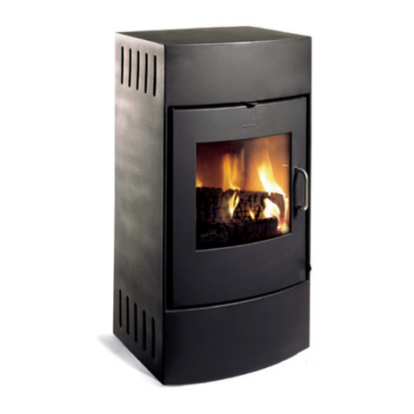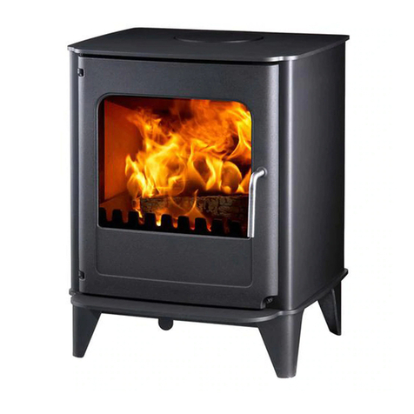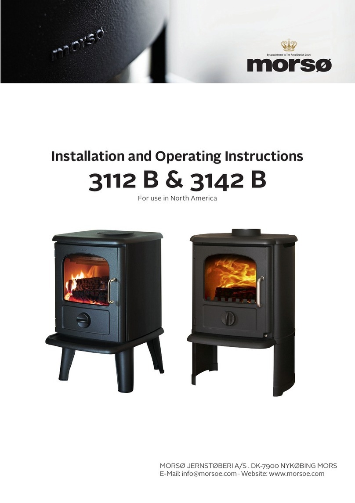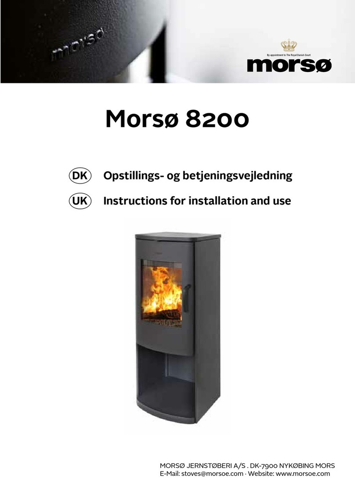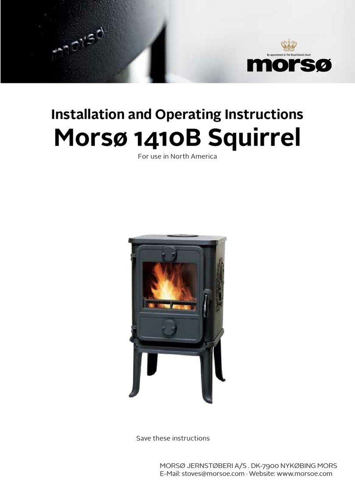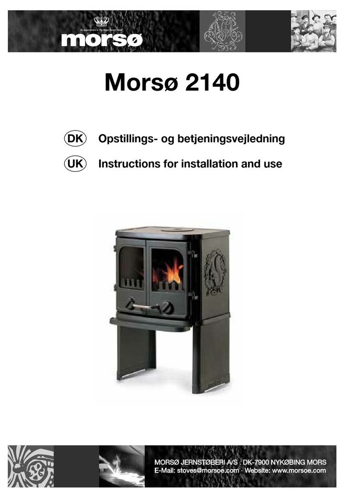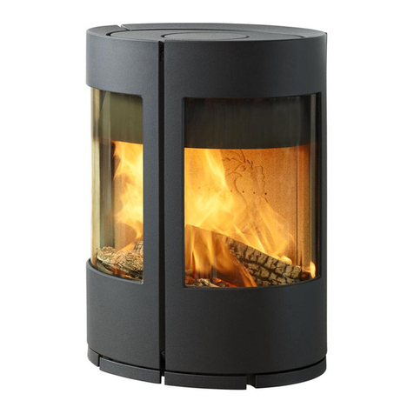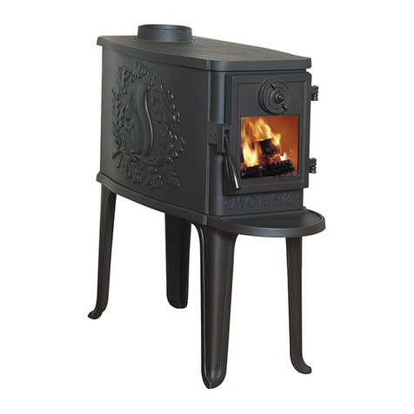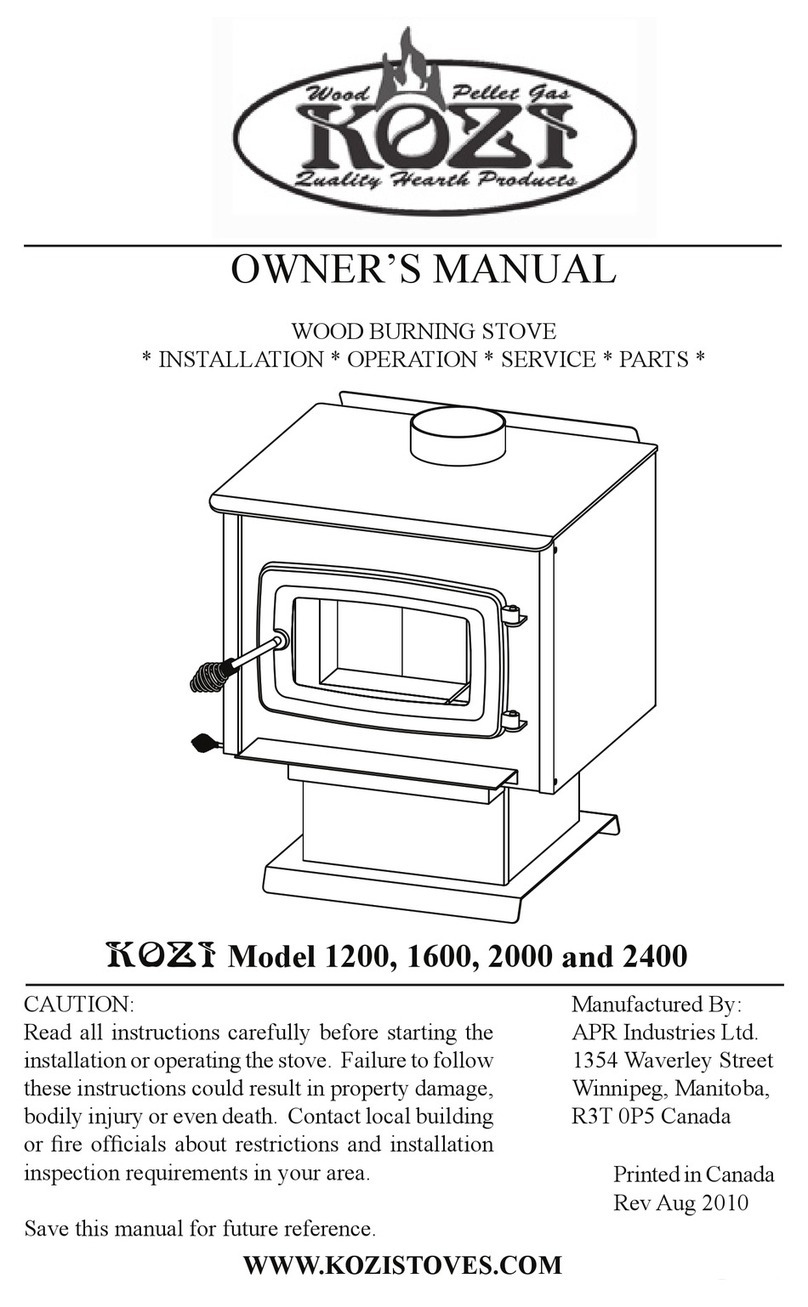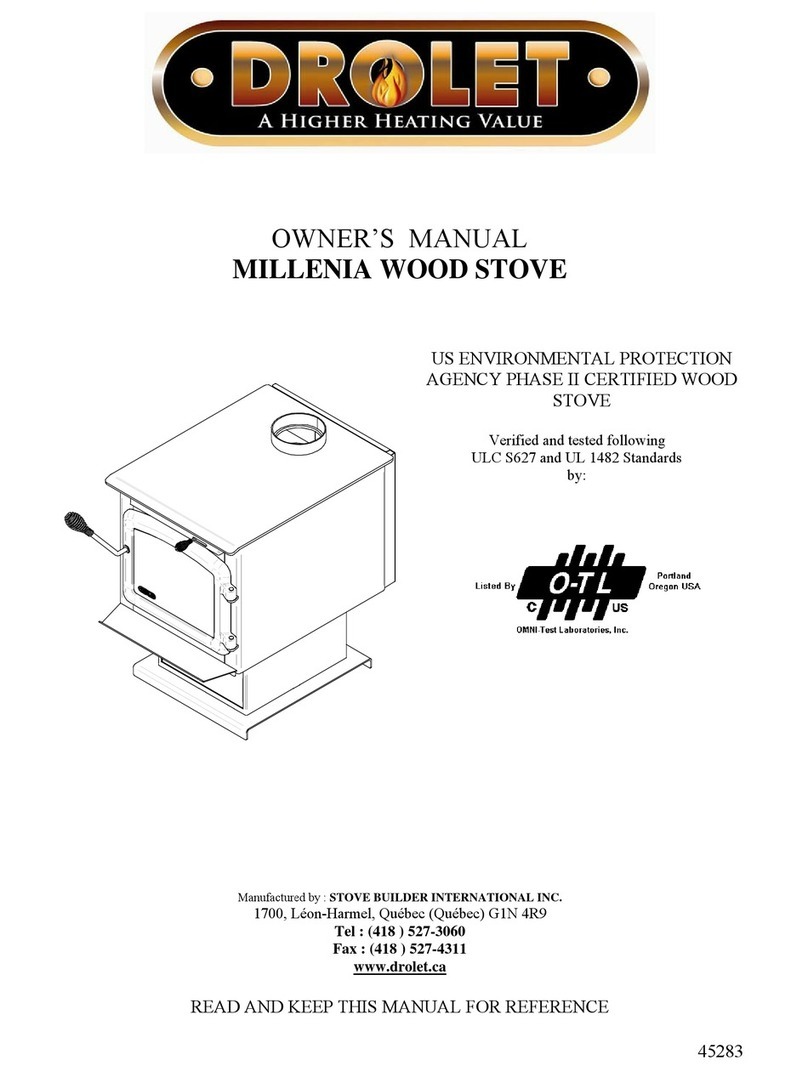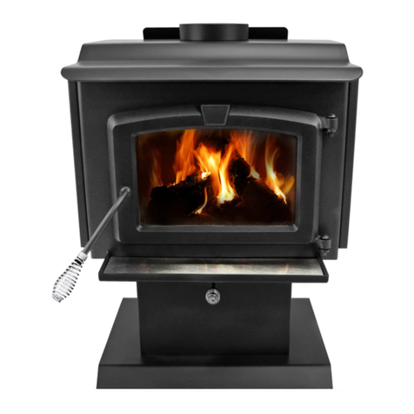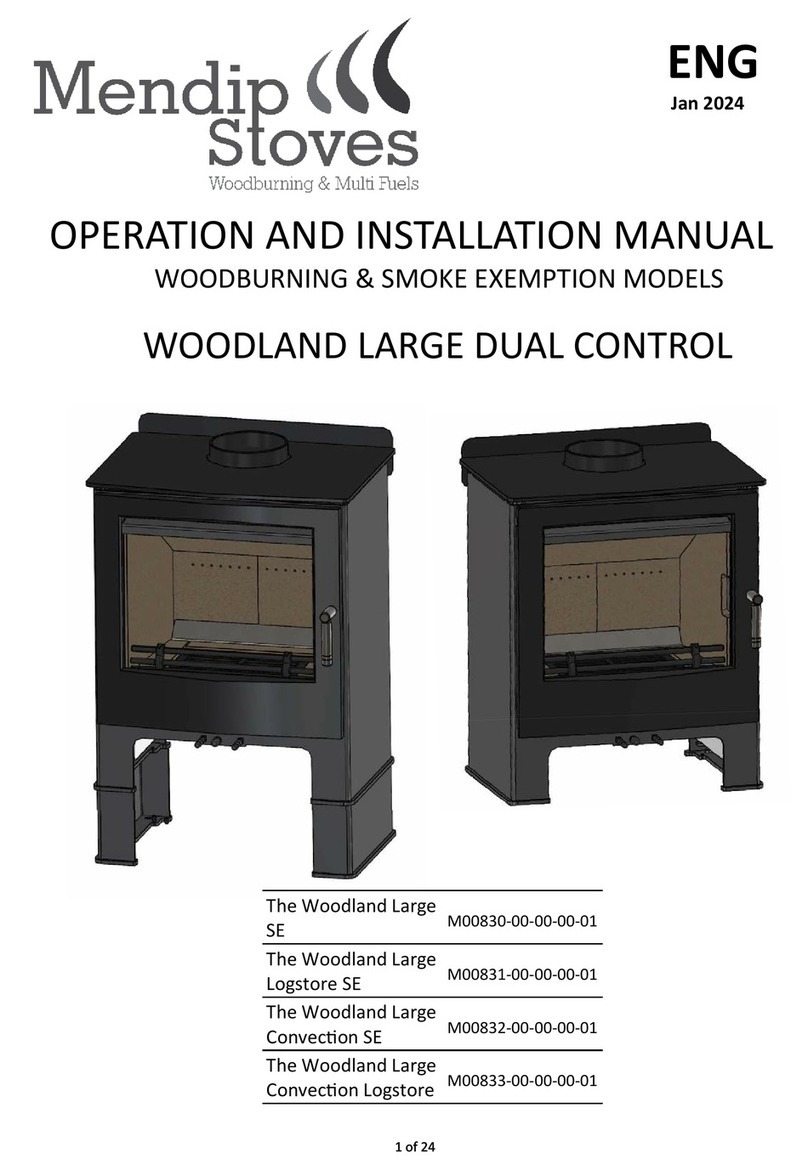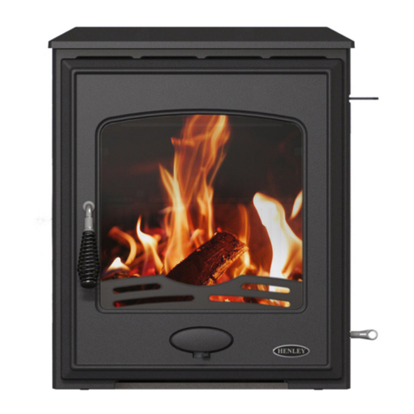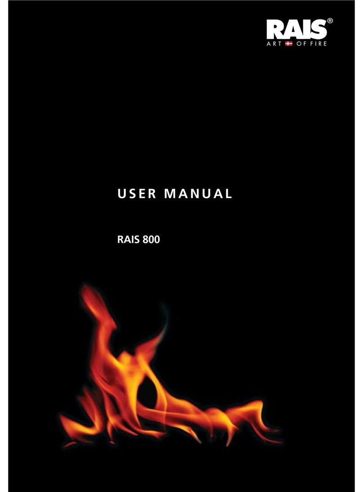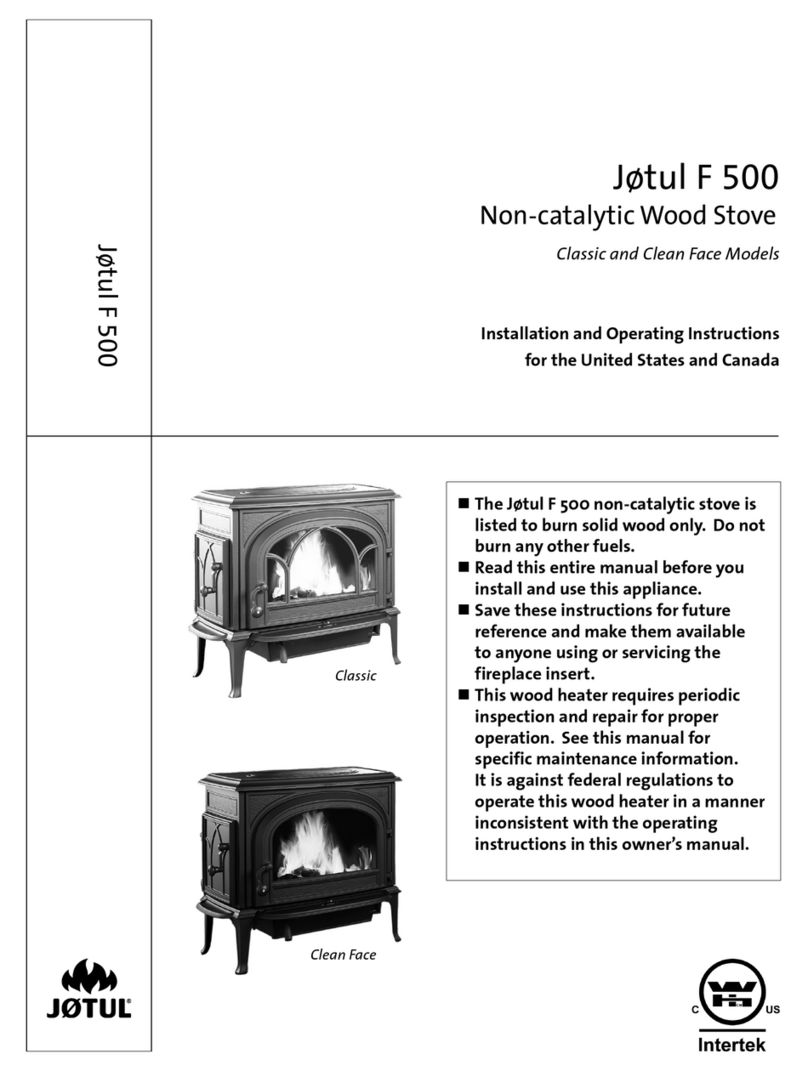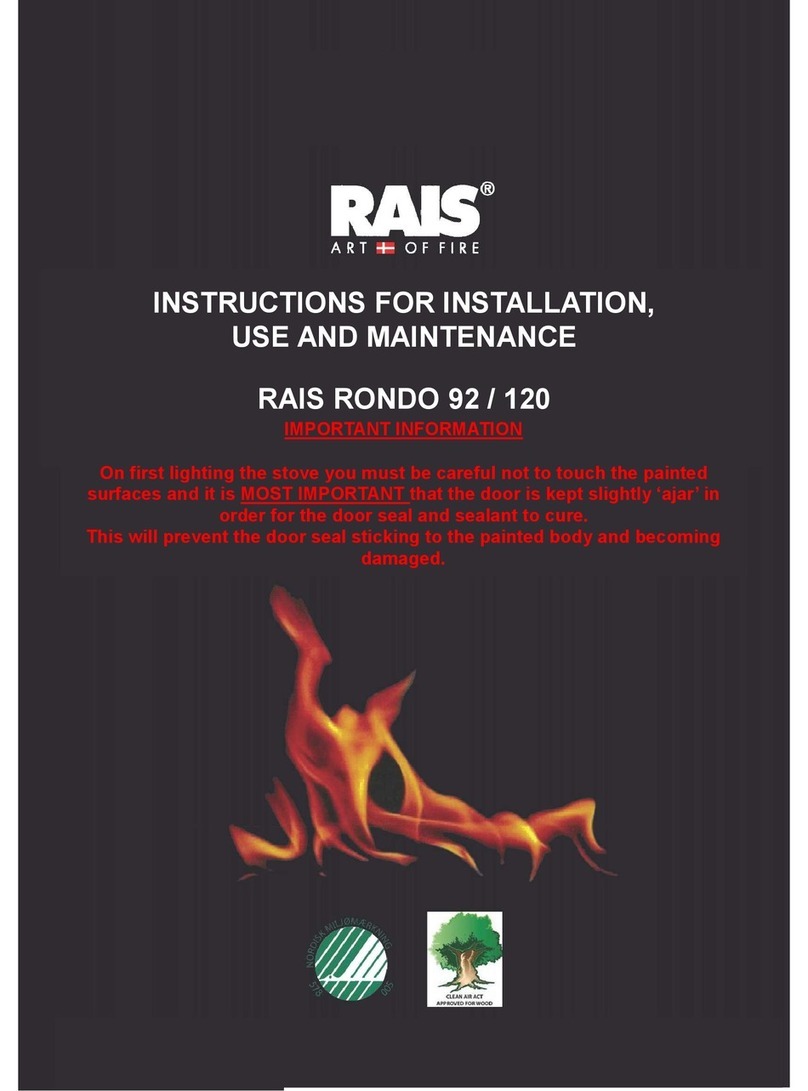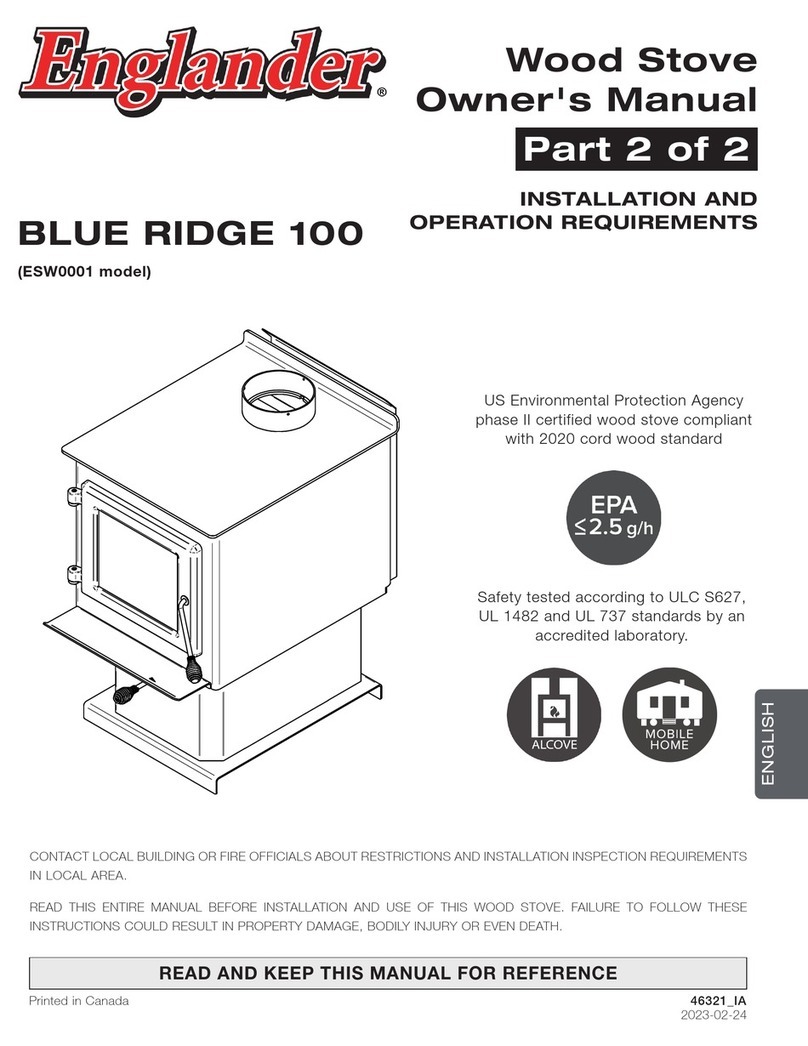
4
Min.275 mm
Min. 11"
Min. 854 mm
Min. 33 5/8"
Revisions
Rev.
Sign.:
Title:
Drawing no.:
Dim. without indication of margin acc. to DS/ISO 2768-1 m
1:6
Monteringsvejledning
Væghængt
Morsø 7900
RSV
2011.09.07
A2
Date of print: 22-01-2013
U:\udv\Tegninger\7900\7900 Assembly.SLDASM
7900-108
Itemno.:
This drawing is Morsø Jernstøberi A/S' property and must not be sold, lended or copied without any written authorization from the company.
Material:
Weight kg.:
Model no.
Drawingtype:
Location of file:
Scale:
Format:
Released:
Construction:
Date:
Installation des Wandofens Morsø 7800/7970
Die Wandauängung wird mit 8 Löchern zur Befestig-
ung an der Wand mit Ankerbolzen geliefert. Mindestens
4 der 8 Löcher in der Wandauängung müssen verwen-
det werden, um den Ofen an der Wand zu befestigen.
Die Bolzen müssen so bemessen sein, dass die Wand
und das Material, aus dem sie gemacht ist, den Ofen
halten können. Das Eigengewicht des Ofens beträgt 135
kg. Der Einbauer/Kunde muss deshalb sicherstellen, dass
die Wand/der Schornstein den Ofen angemessen halten
kann. Beachten Sie, dass Elementschornsteine und ge-
mauerten Halbstein-Schornsteine nicht immer die erfor-
derliche Tragfähigkeit haben. Wenn Sie sich nicht sicher
sind, sollten Sie sich deshalb an einen Fachmann wenden.
Die Wandauängung kann als Bohrschablone verwen-
det werden. Der Mindestabstand zu brennbarem Boden
beträgt 275 mm.
Beachten Sie, dass Plastikdübel aufgrund der Einwir-
kungen der Hitze nicht verwendet werden dürfen.
Eine Mauerbuchse muss korrekt in die Wand eingebaut
werden, wenn der Rauchabzug nach hinten gewünscht
wird (siehe Abbildung), und die Wandauängung muss
an der Wand angebracht werden.
Nach dem Auspacken des Basisofens, die losen Teile aus
dem Ofen nehmen. Die Ascheschublade, die untere Rau-
chleitplatte aus Vermiculit, der gusseiserne Rost und die
Zwischenplatte müssen herausgenommen werden.
Der Hitzeschild auf der
Rückseite des Ofens muss
abgeschraubt werden und
darf bei einem Wandofen
nicht verwendet werden.
Min.275 mm
Min. 11"
Min. 854 mm
Min. 33 5/8"
Revisions
Rev.
Sign.:
Title:
Drawing no.:
Dim. without indication of margin acc. to DS/ISO 2768-1 m
1:6
Monteringsvejledning
Væghængt
Morsø 7900
RSV
2011.09.07
A2
Date of print: 22-01-2013
U:\udv\Tegninger\7900\7900 Assembly.SLDASM
7900-108
Itemno.:
This drawing is Morsø Jernstøberi A/S' property and must not be sold, lended or copied without any written authorization from the company.
Material:
Weight kg.:
Model no.
Drawingtype:
Location of file:
Scale:
Format:
Released:
Construction:
Date:
Min.275 mm
Min. 11"
Min. 33 5/8"
Revisions
Rev.
Sign.:
Title:
Drawing no.:
Dim. without indication of margin acc. to DS/ISO 2768-1 m
1:6
Monteringsvejledning
Væghængt
Morsø 7900
RSV
2011.09.07
A2
Date of print: 22-01-2013
U:\udv\Tegninger\7900\7900 Assembly.SLDASM
7900-108
Itemno.:
This drawing is Morsø Jernstøberi A/S' property and must not be sold, lended or copied without any written authorization from the company.
Material:
Weight kg.:
Model no.
Drawingtype:
Location of file:
Scale:
Format:
Released:
Construction:
Date:


