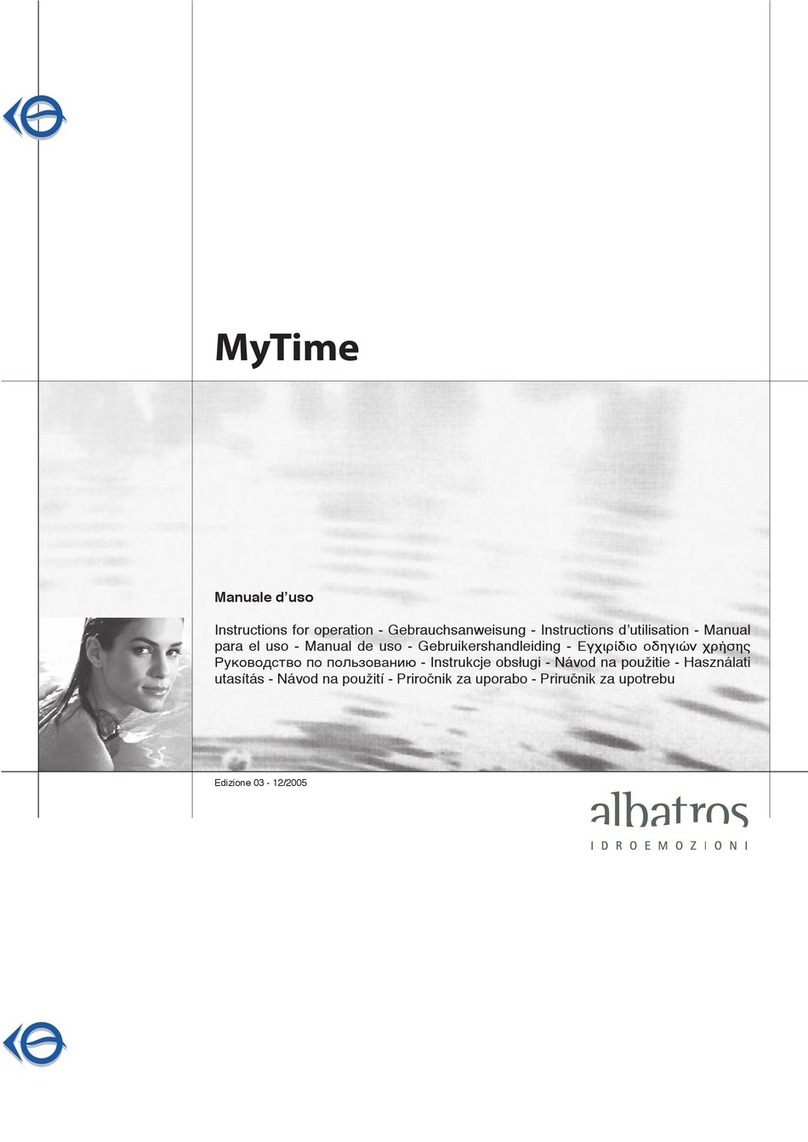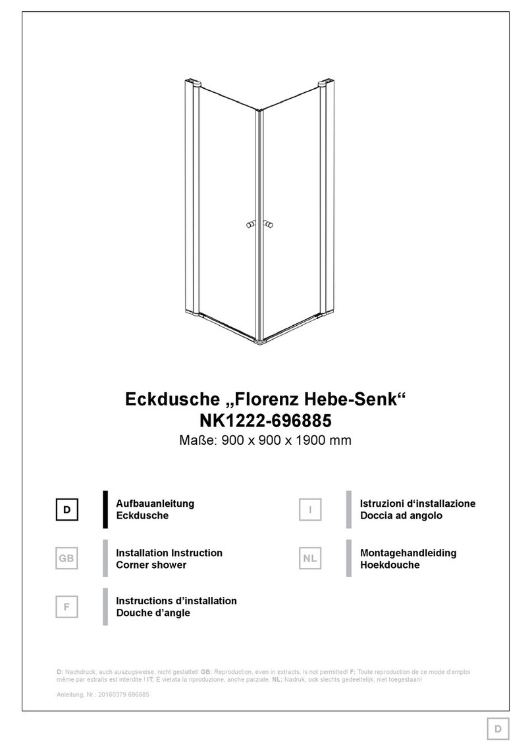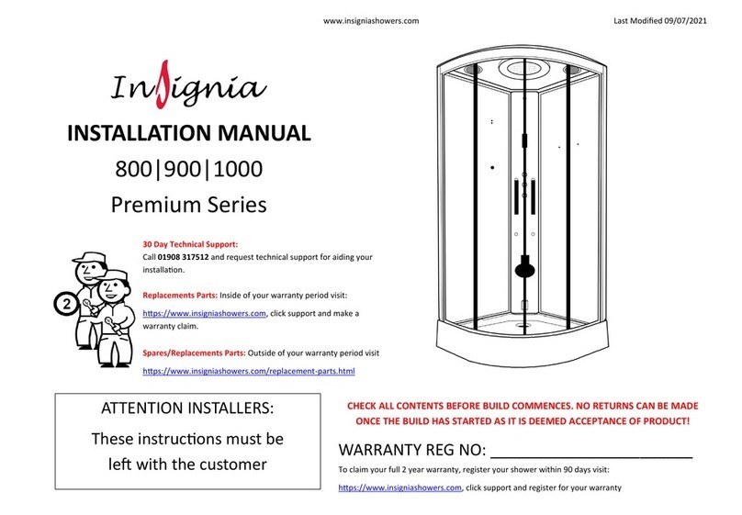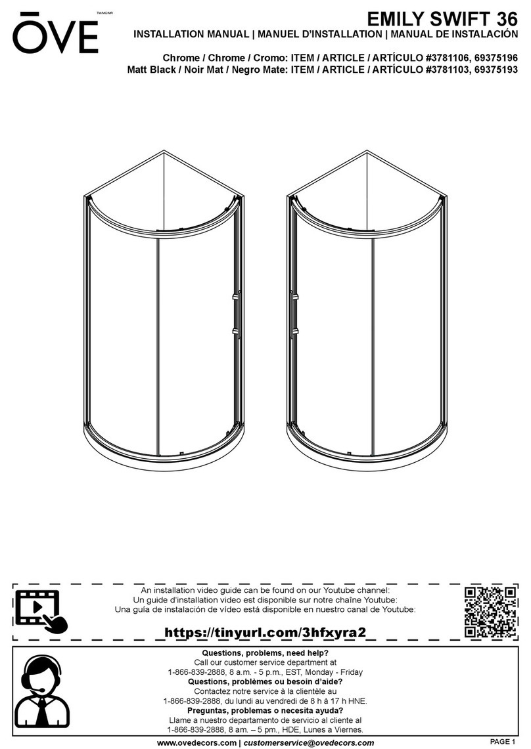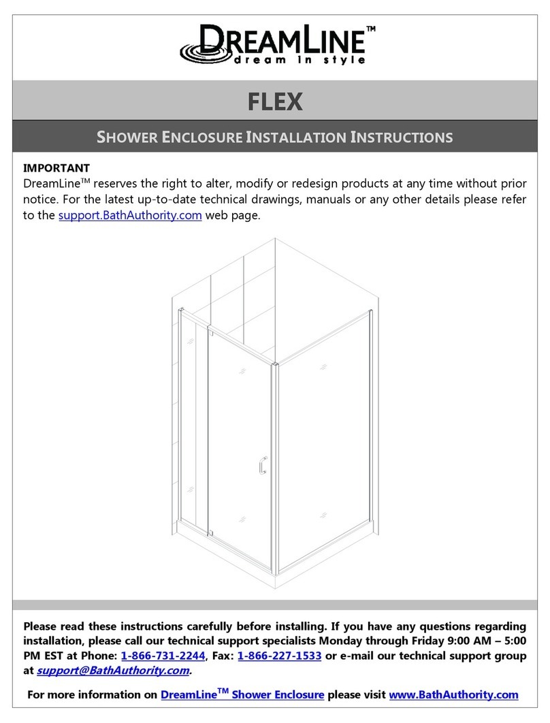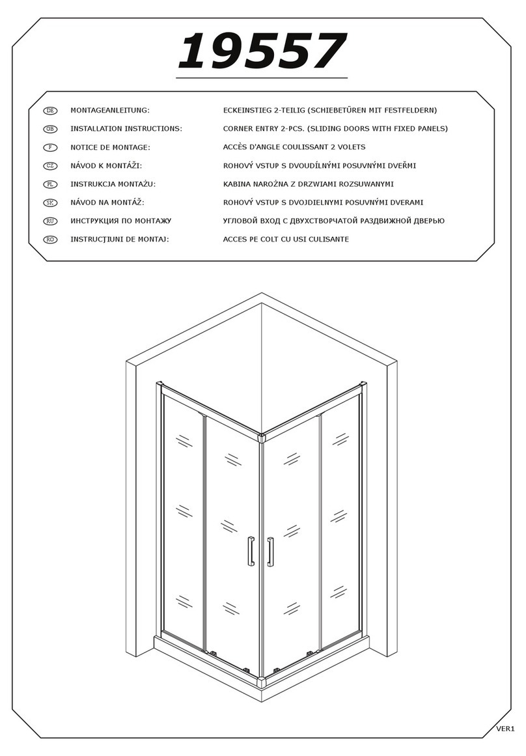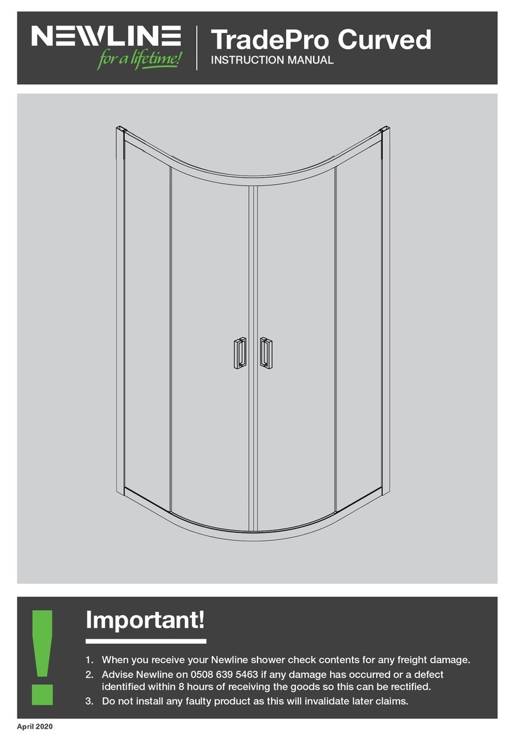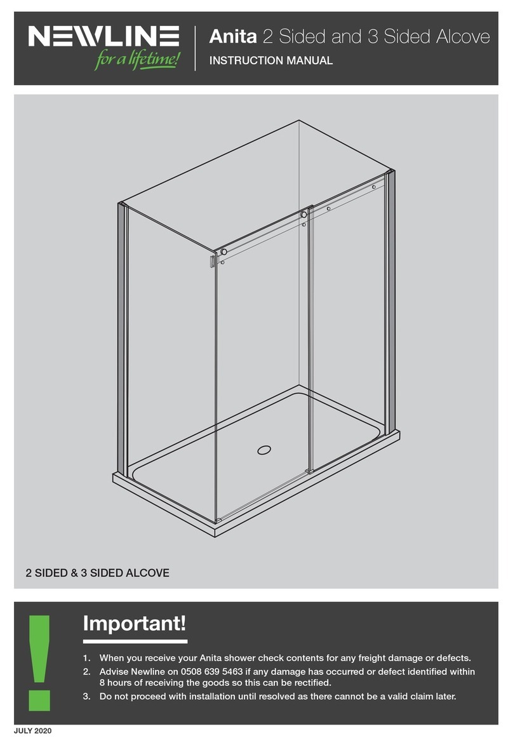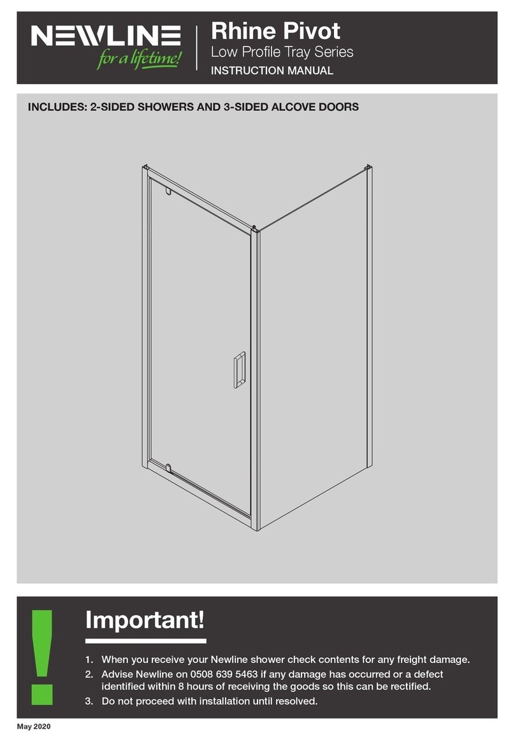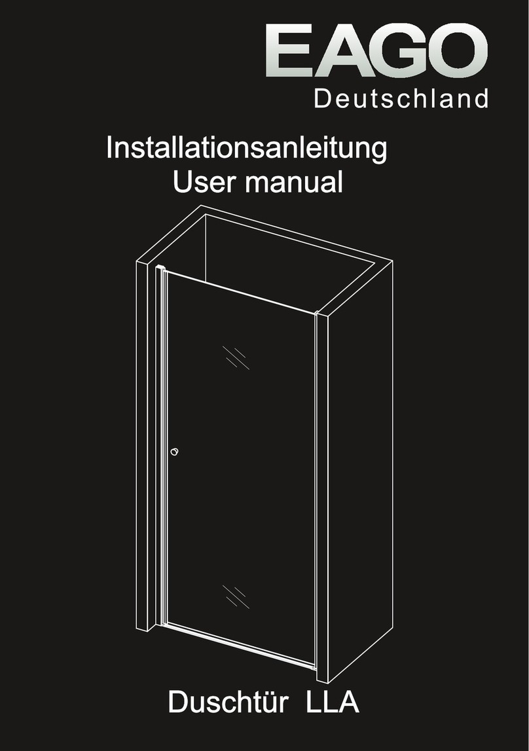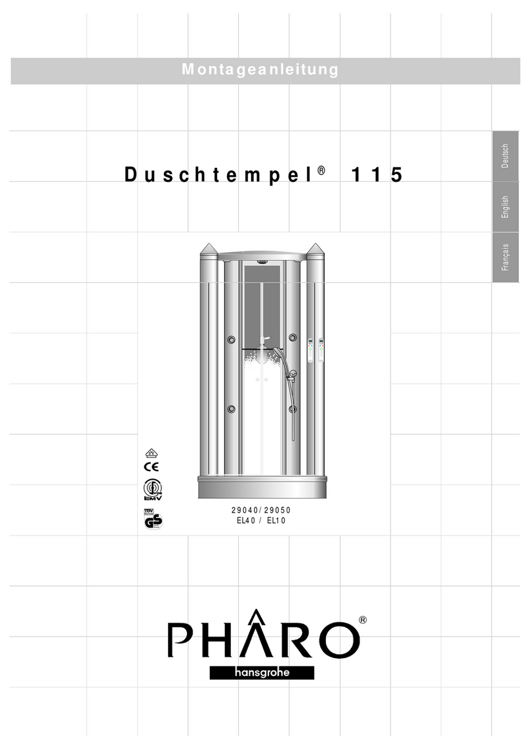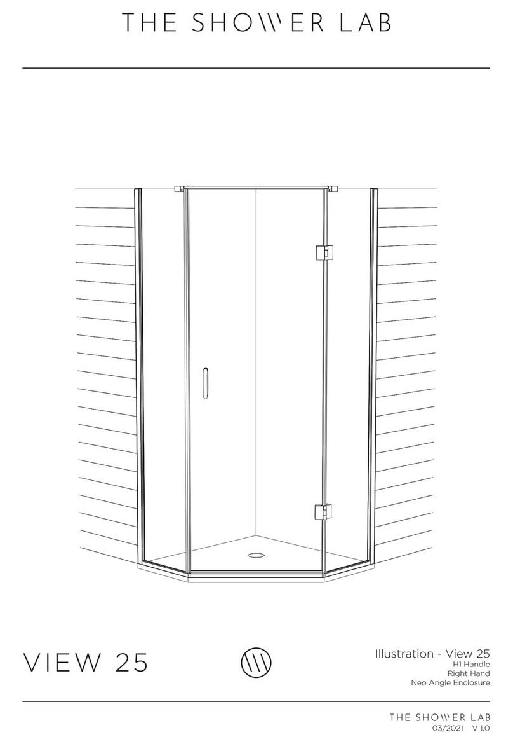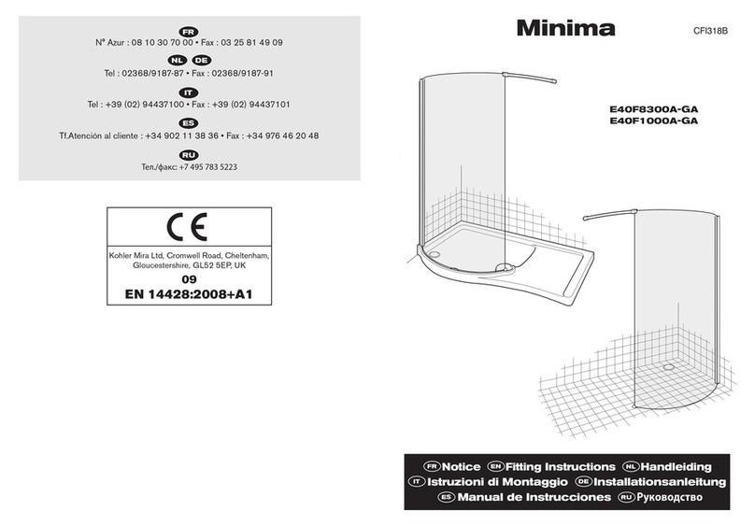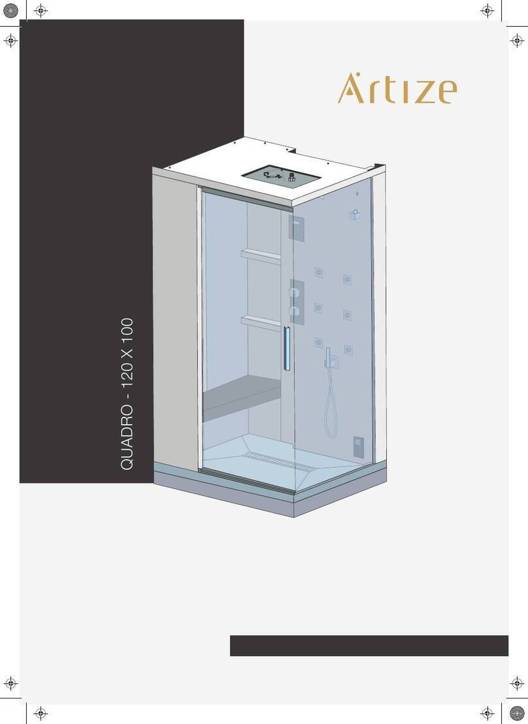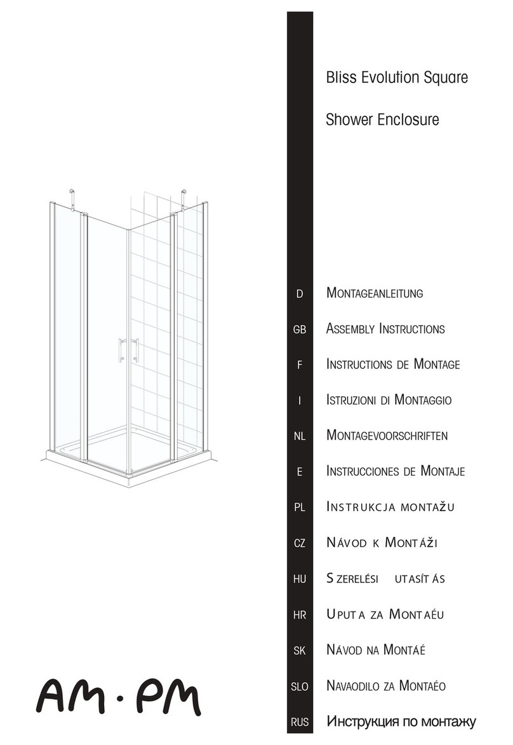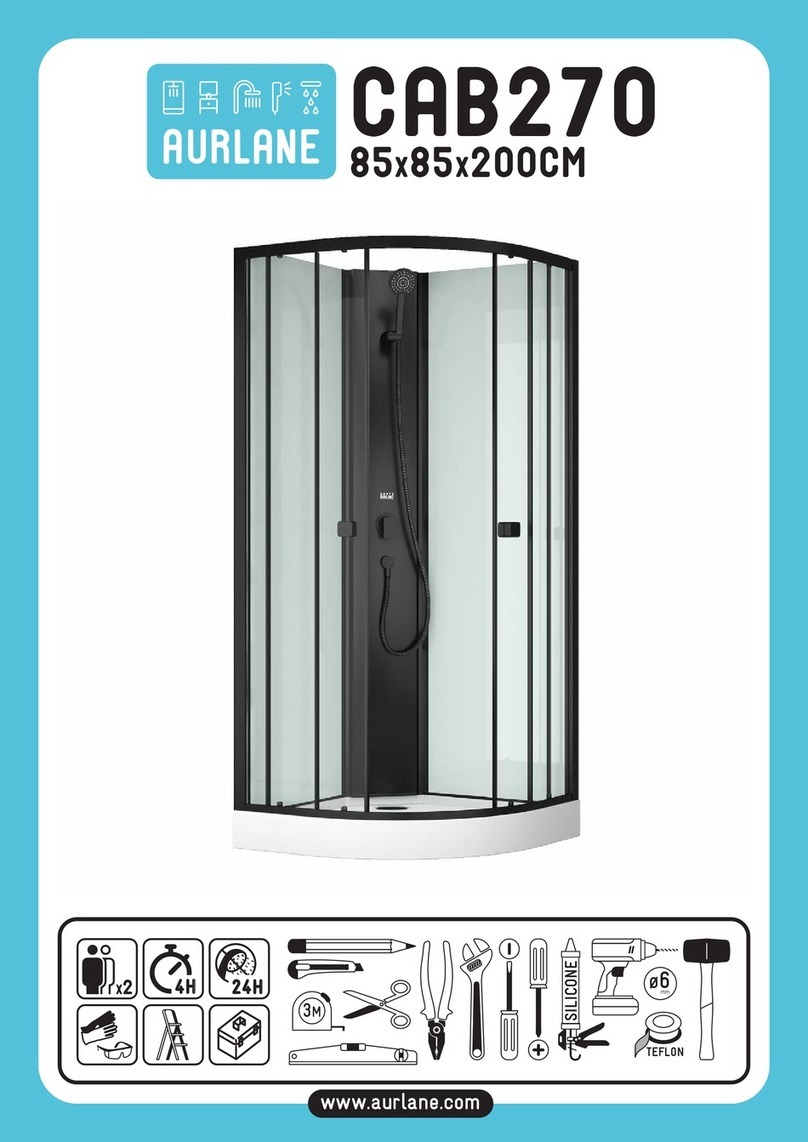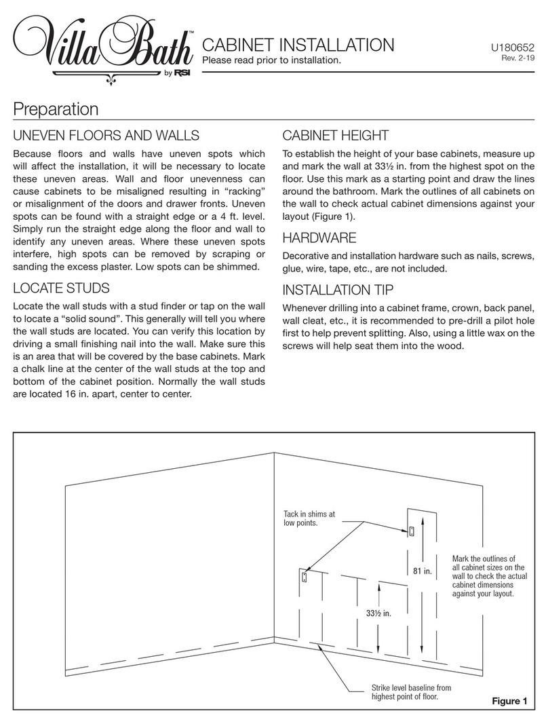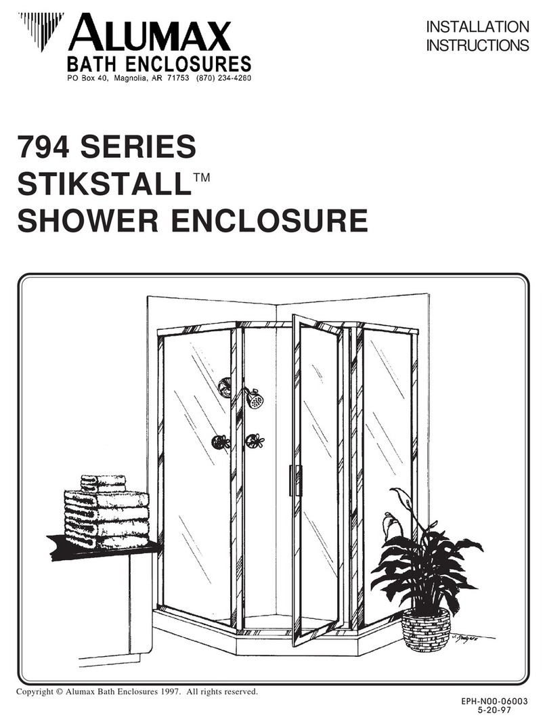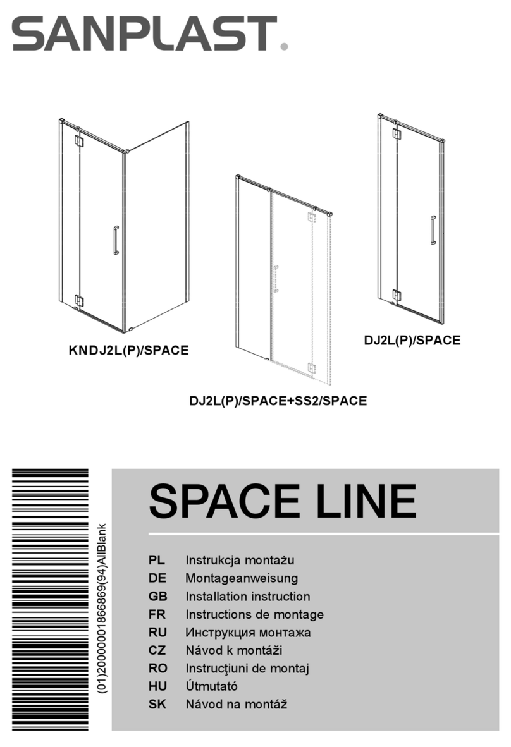
3
PREPARATION CHECKLIST
ENSURE YOU TICK THE SPECIFIC BOXES THAT APPLY AS YOU PROGRESS
2 Sided Shower: Ensure the oor is level and the walls are plumb and at.
Position all framing for solid xing for the shower tray, shower and plumbing ttings. Wall proles require a
stud centred 20mm back from tray outside edge.
Ensure all plumbing items have been installed prior to the lining being attached.
Alcove Shower: Critical that the walls are constructed plumb and at. Request the specic width of the Acrylic
Tray prior to framing.
ACRYLIC TRAY AND LINER OPTION
• Detailed installation instructions are packed with the shower tray for tray and lining installation.
• Alcove application will require specic detailing of framing and is based on 10mm plasterboard lining.
• Shower waste and supply ttings must be installed by a registered plumber.
PREPARATION CHECKLIST
Page 4 - 2 Sided Shower
Page 8 - 3 Sided Alcove Shower
INDEX
BEFORE YOU START
• These Pivot Showers are designed to t different acrylic trays, so it is important to identify your application from
Table A and wall channel location to outside of tray.
TABLE A
DOOR SET RETURN PANEL TRAY EDGE TO WALL CHANNEL
75mm STANDARD TRAY
750mm 900mm 13mm
900mm 750mm 13mm
900mm 900mm 13mm
1000mm 1000mm 13mm
1200mm 900mm 13mm
40mm LOW PROFILE TRAY
750mm 915mm* 13mm
915mm+750mm 13mm
915mm 915mm 21mm
1000mm 1000mm 13mm
1200mm 915mm* 13mm
NOTES:
RETURN PANELS MARKED *The 915 return panels will be extended to nearly maximum. Check table “b” to assess what changes
on opposite side will reduce return extension.
DOOR SET MARKED +Use adjustment at outside corner to reduce wall extension.
TABLE B MINIMUM TO MAXIMUM
DOOR & RETURN DOOR SET Return Panel
750mm x 900mm 720mm to 740mm 870mm to 890mm
900mm x 750mm 870mm to 890mm 720mm to 740mm
900mm x 900mm 870mm to 890mm 870mm to 890mm
1000mm x 1000mm 970mm to 990mm 970mm to 990mm
1200mm x 900mm 1170mm to 1190mm 870mm to 890mm
Notes: Minimum/Maximum range is limited to Tray sizes, Wall alignments & Tray being level.
