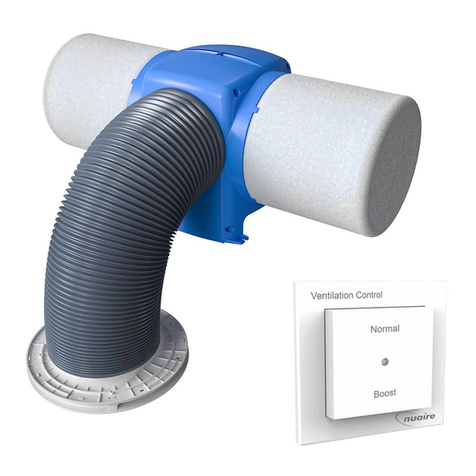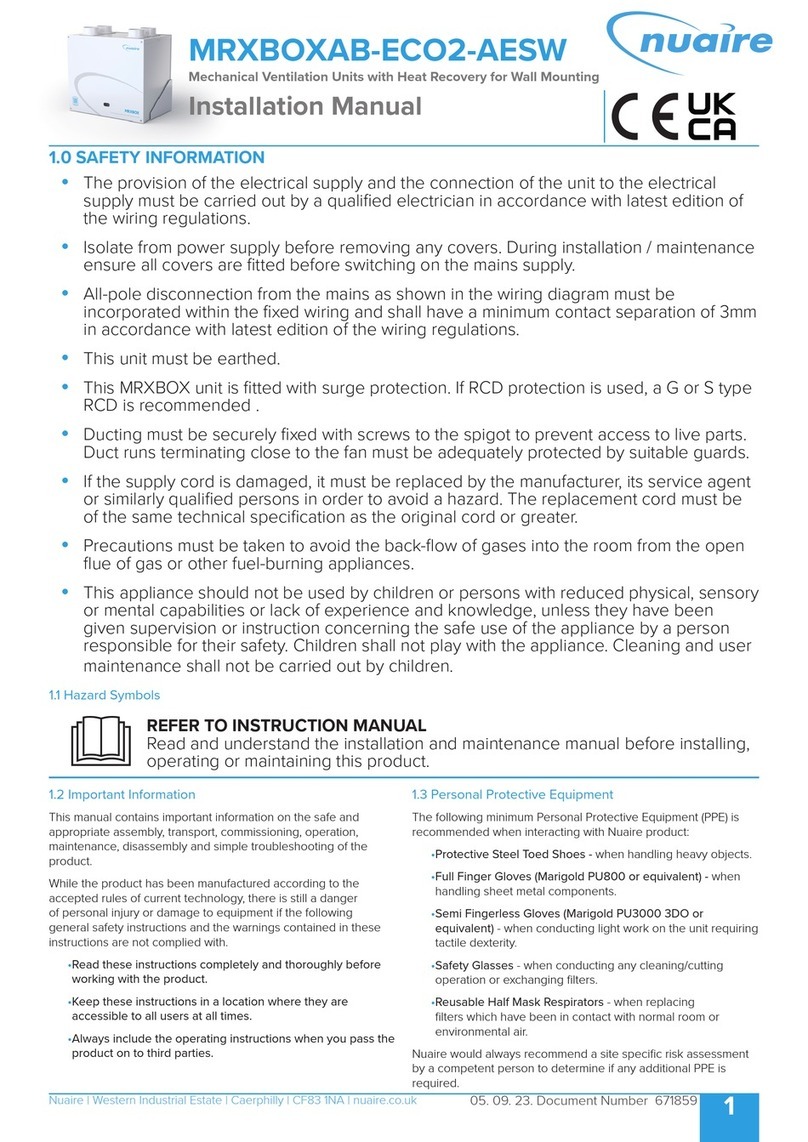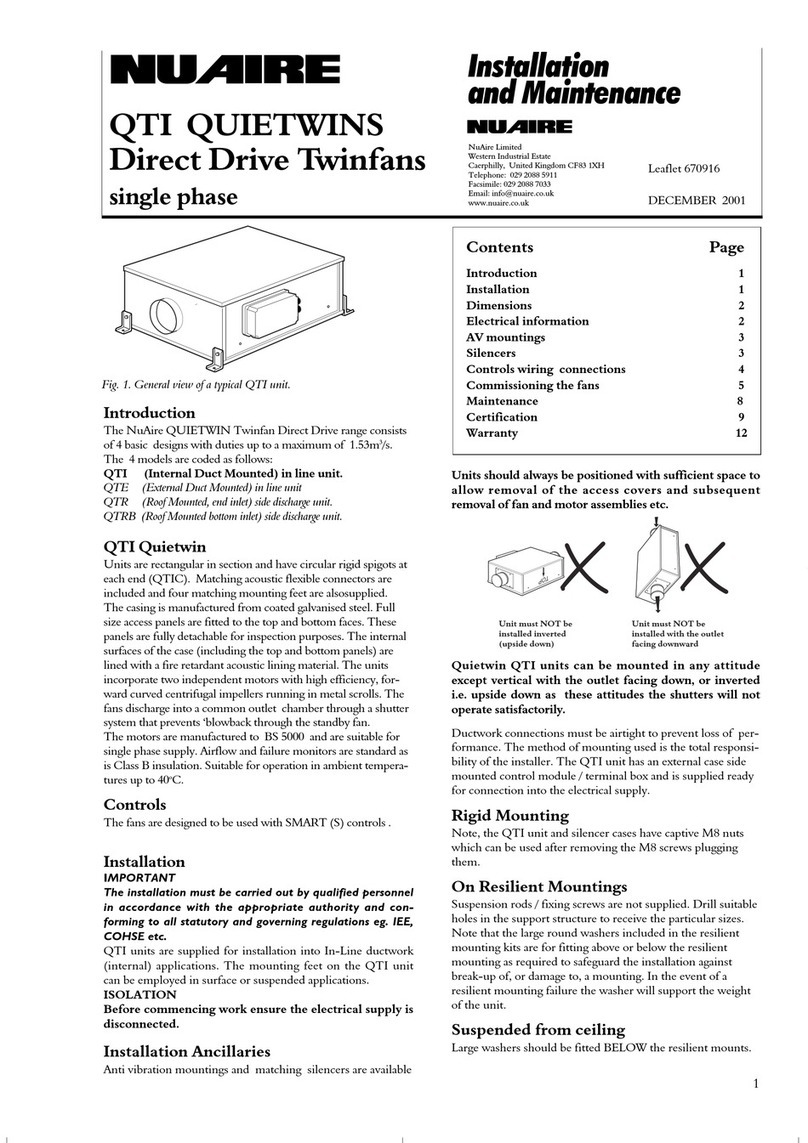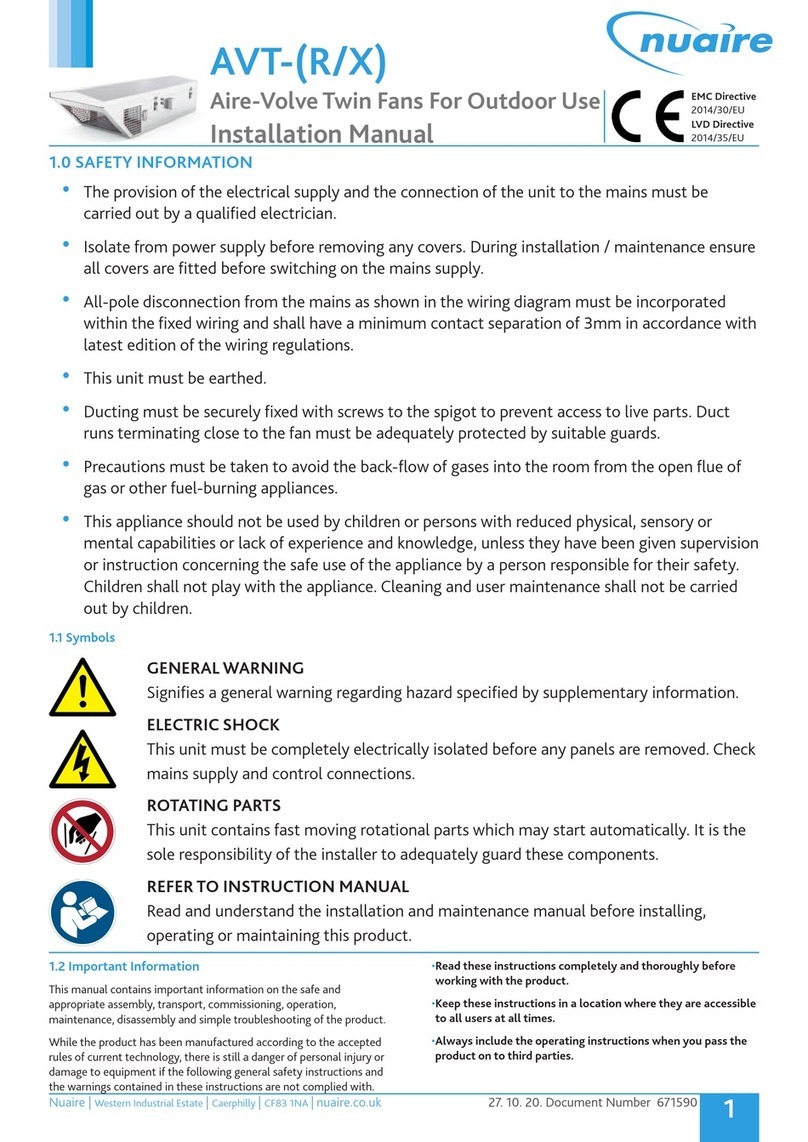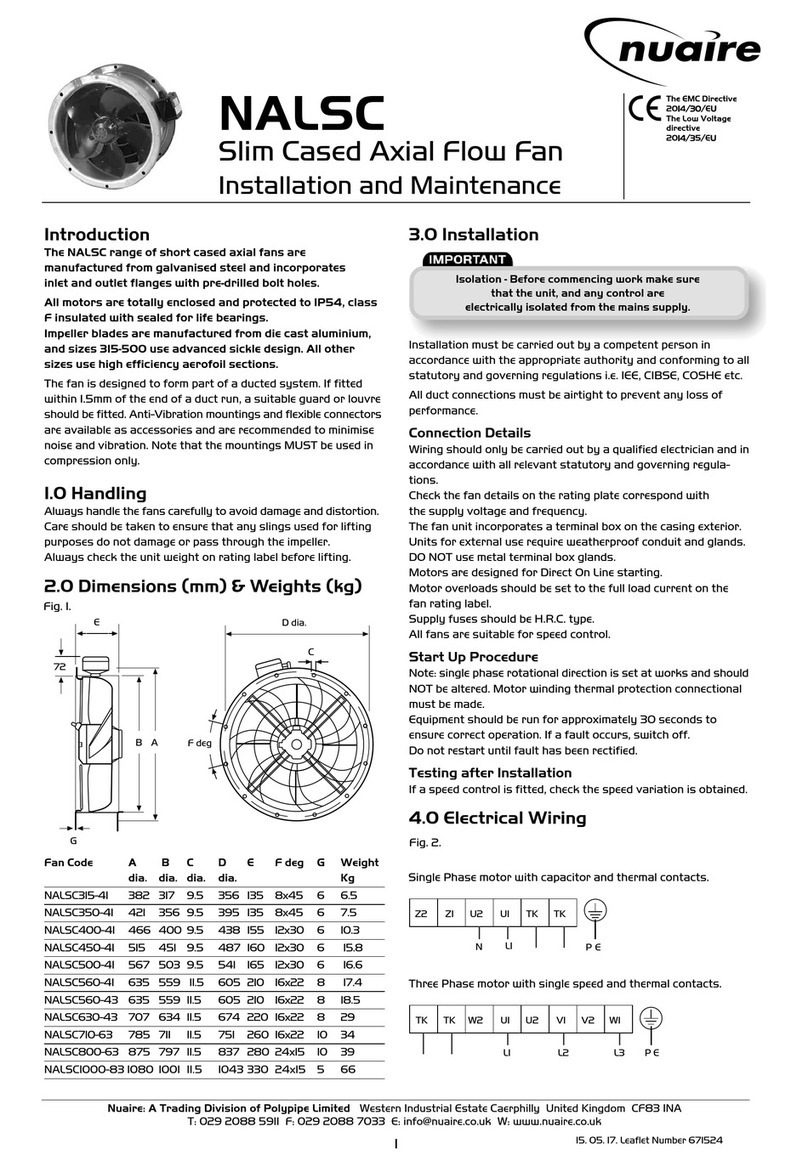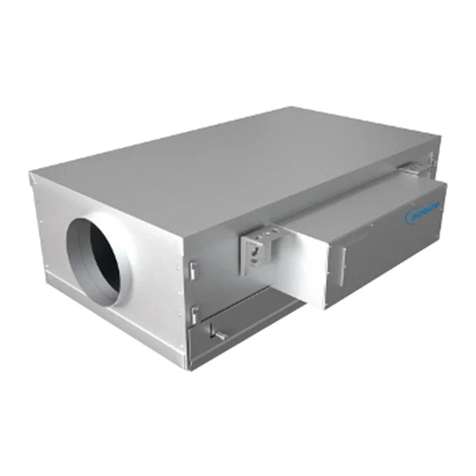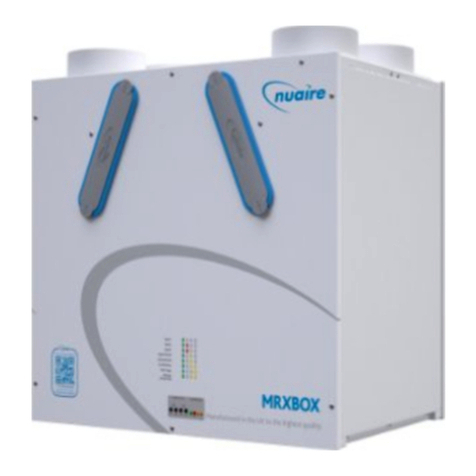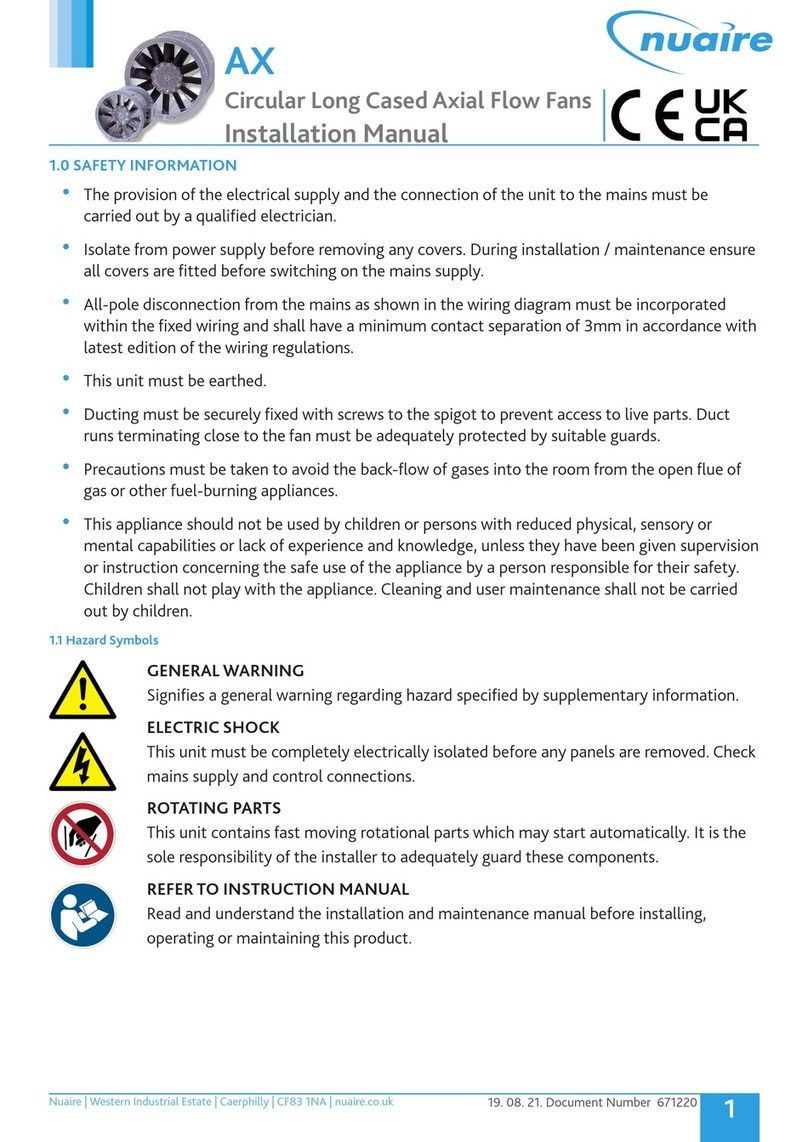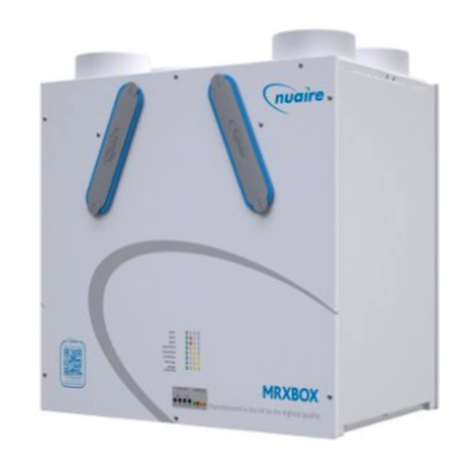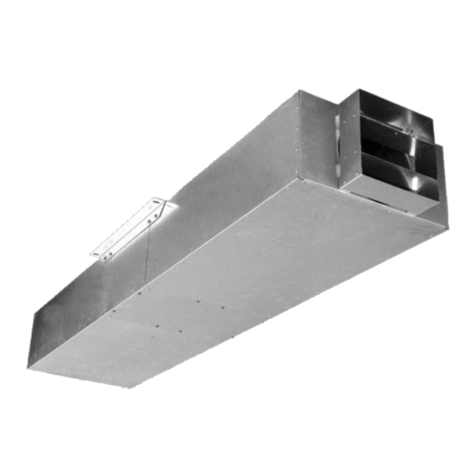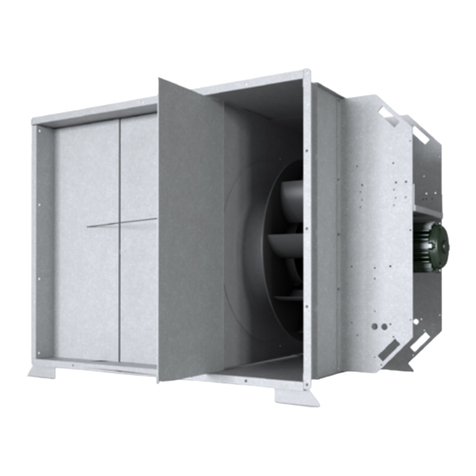
2
nuaire.co.uk 029 2085 8400 26. 02. 24. Document Number 671924
Installation Manual MEV-X
4.0 DIMENSIONS
Airflow
151
150
70 81
590
560
131 230
303
20 220
230
10
25 165
40
35
Mains Entry (Allow 20mm Clearance)
1 Unit Dimensions (mm)
The unit is not fitted with a back-draught shutter or filter
as standard. These should be integrated into the system
design where appropriate and can be purchased from Nuaire
if required. If extracting from a dwelling it is advised the
incoming air to the unit is filtered to minimum grade of G2.
It is recommended that rigid ducting be used it all times. Flexible
ducting has a very high resistance and it is impossible to calculate
how much resistance will be on a system if used.
If used, the flexible ducting must be kept to a minimum and
should always be pulled taut. A maximum of 300mm should be
used on each leg.
If used to supply fresh air from outside the heated envelope of
the dwelling, the duct should be insulated with material having
a thermal resistance of >0.625m2 K/w, in order to prevent
condensation on the exterior of the duct to the unit.
Ducting must be installed in such a way that resistance to airflow
is minimised. Bends should be kept to a minimum.
A minimum distance of 200mm between the appliance and any
bends in ductwork is recommended. Ideally 200mm diameter or
220 x 90mm rectangular ducting should be used.
Ducting joints must be sealed with silicone type sealant and shall
be adequately and reliably fixed to the appliance.
3.2 Pre-Commissioning
The unit must not be used during site construction or the clean-
up period as cement and plaster dust can be abrasive which may
aect fan performance and reliability.
While the property is drying out, very high moisture levels are
likely to occur. Therefore it is advisable that if the installation and
building works are complete the unit is left running. If the building
works are not complete, please close or cover the air valves to
prevent condensation forming in the ductwork and unit due to
natural migration of warm air.
3.0 INSTALLATION
The provision of the electrical supply and the connection of the
unit to the mains must be carried out by a qualified electrician.
All-pole disconnection from the mains as shown in the wiring
diagram must be incorporated within the fixed wiring and shall
have a minimum contact separation of 3mm in accordance with
latest edition of the wiring regulations. Ensure that the mains
supply (Voltage, Frequency and Phase) complies with the rating
label.
Please note sucient access and a clear working space
around the unit is required to allow access for commissioning
and also for maintenance of key components, please allow
a minimum of 110mm from the access panels (Figure 1). An
additional 20mm will be required at the mains entry point to
allow cable routing, this distance will be greater if using an
additional cable gland.
The unit is designed to be installed predominantly on a ceiling/
slab, the unit must not be floor mounted. If wall mounting
to prevent potential water ingress the cable entry should be
on the underside of the unit or replaced with a sealed cable
gland, the unit must also be mounted square to prevent
ingress around the PCB cover.
The unit must be installed indoors, on a suitable wall away
from direct sources of frost, heat and water spray or moisture
generation. For a vibration-free result the unit must be mounted to
a solid structure.
The unit can be secured in place using the four mounting holes
(fixings supplied by others) provided (Figure 2).
To ensure vibration is not transferred into the structure, it is
advised to fit a small spacer (supplied) between the unit and
the mounting surface at each fixing point.
3.1 Ducting
Ducting must be securely fixed with screws to the spigot to
prevent access to live parts. Duct runs terminating close to the fan
must be adequately protected by suitable guards.
Precautions must be taken to avoid the back-flow of gases
into the room from the open flue of gas or other fuel-burning
appliances.



