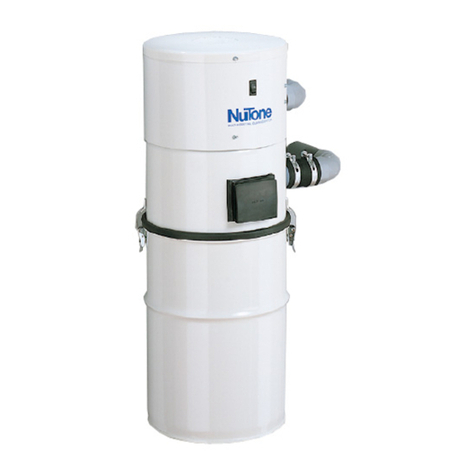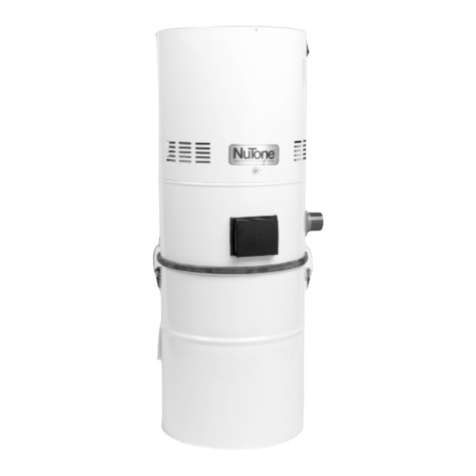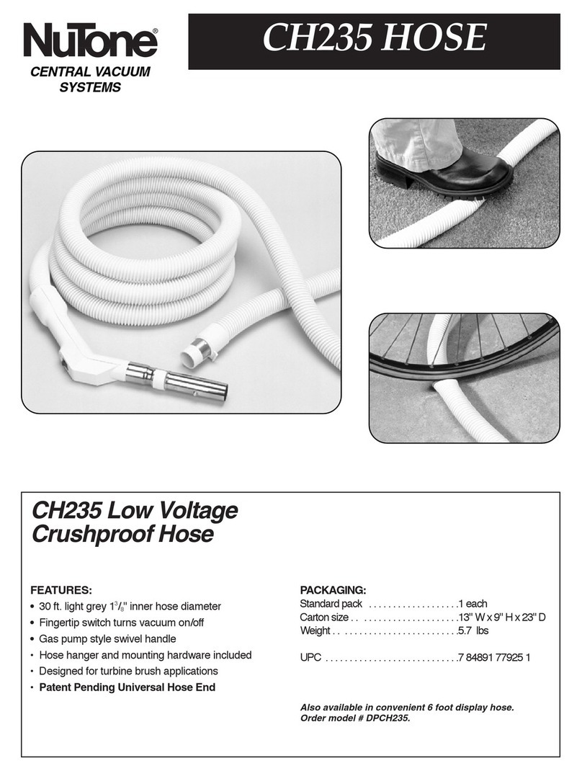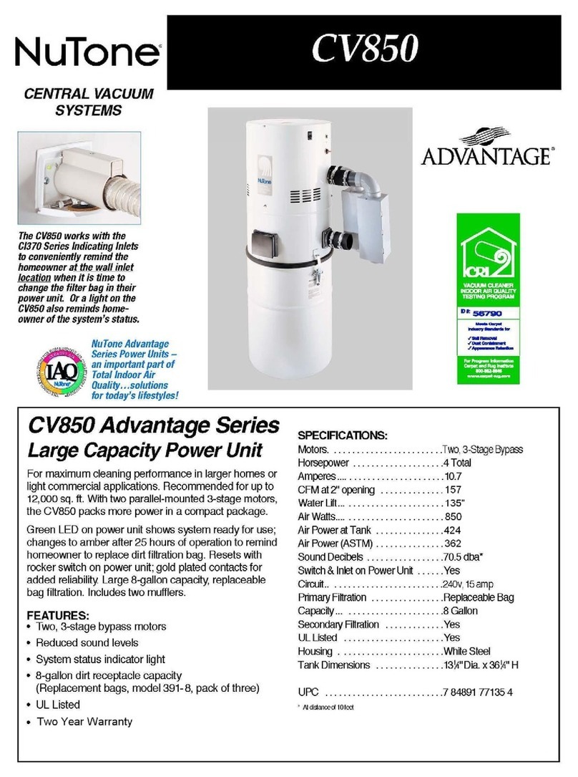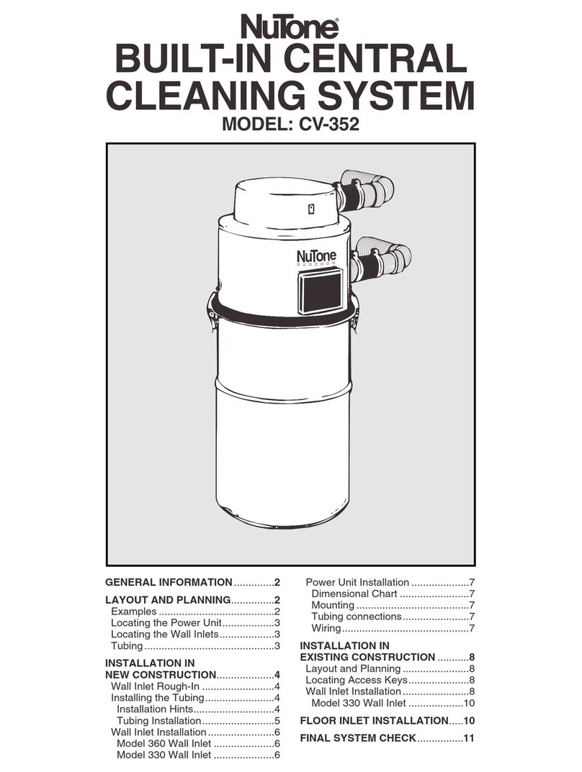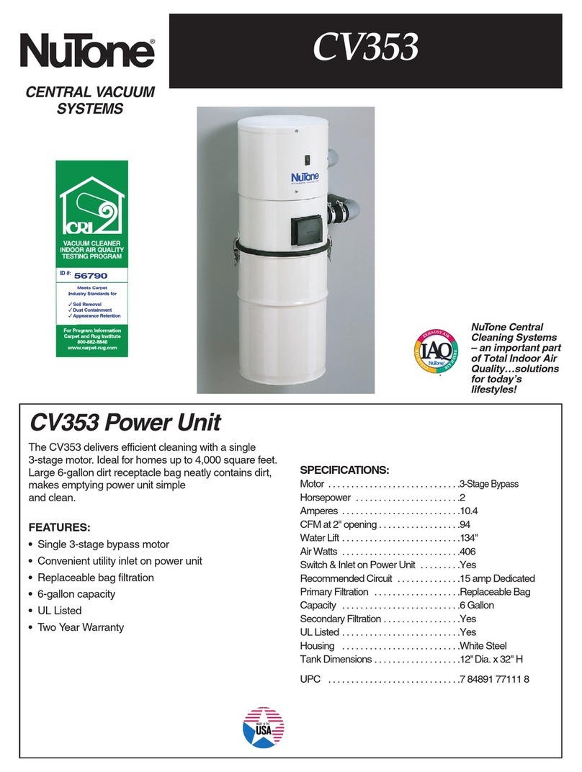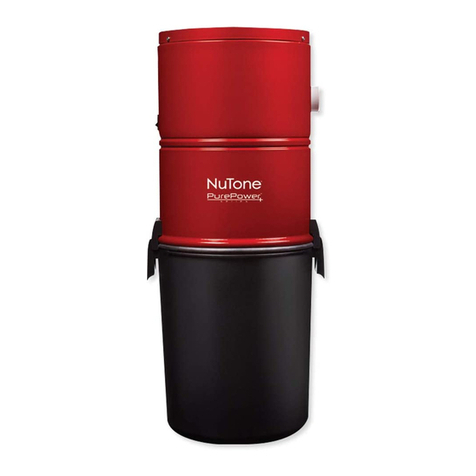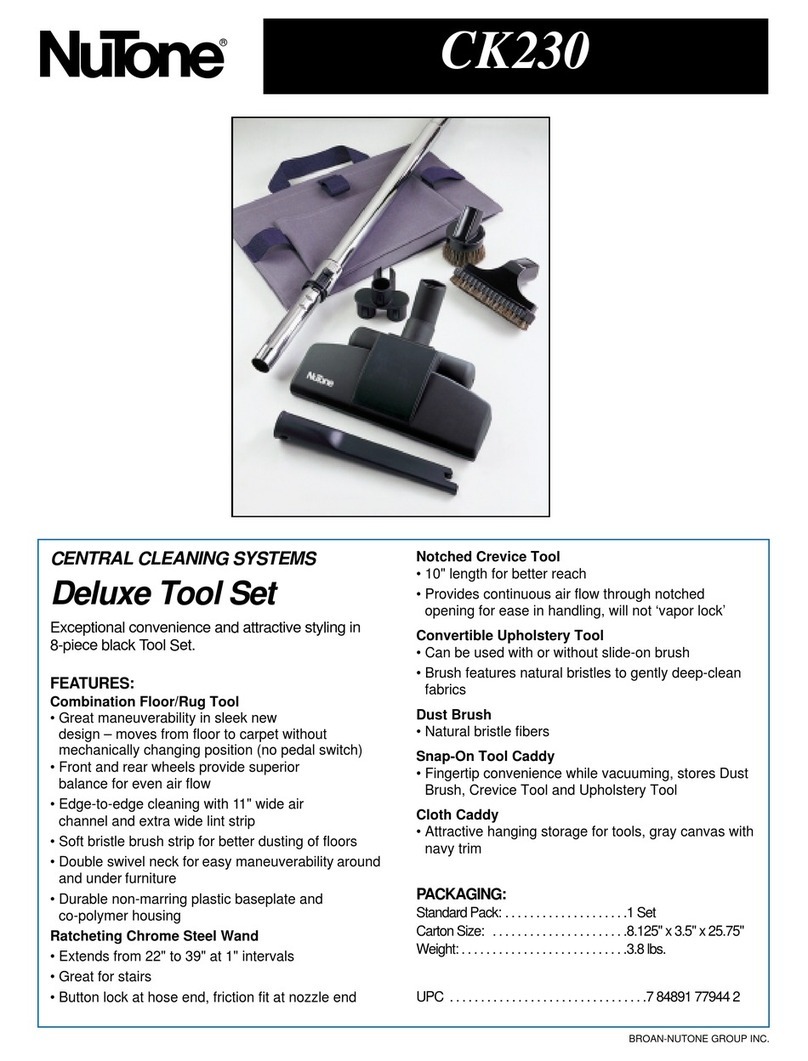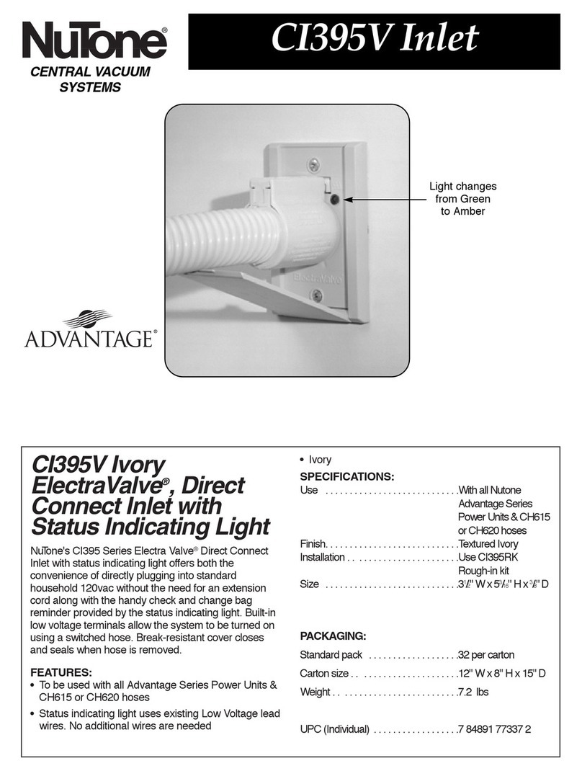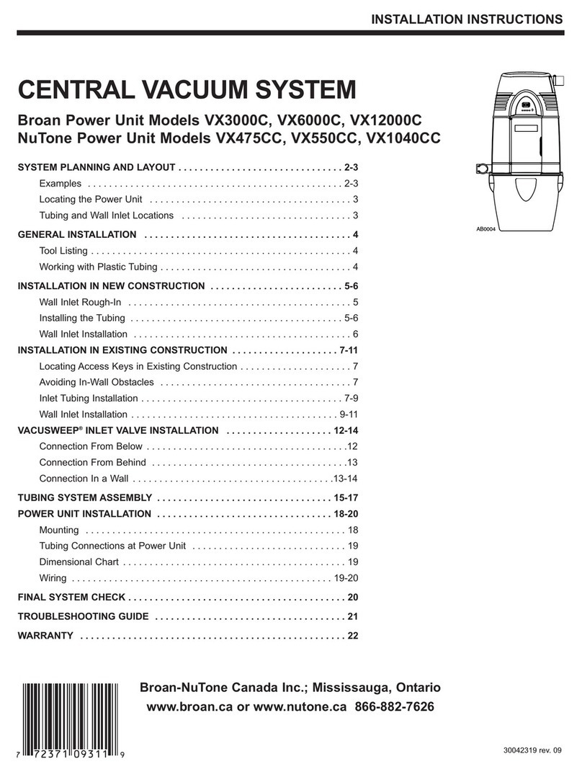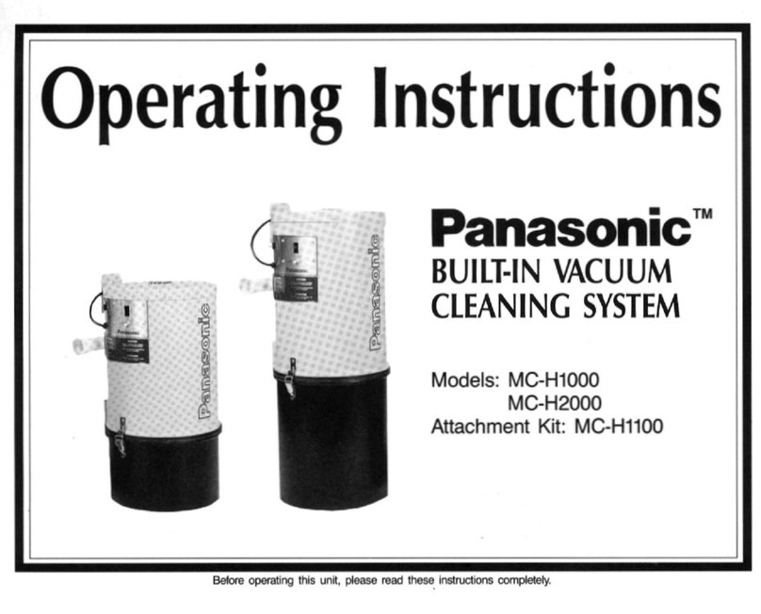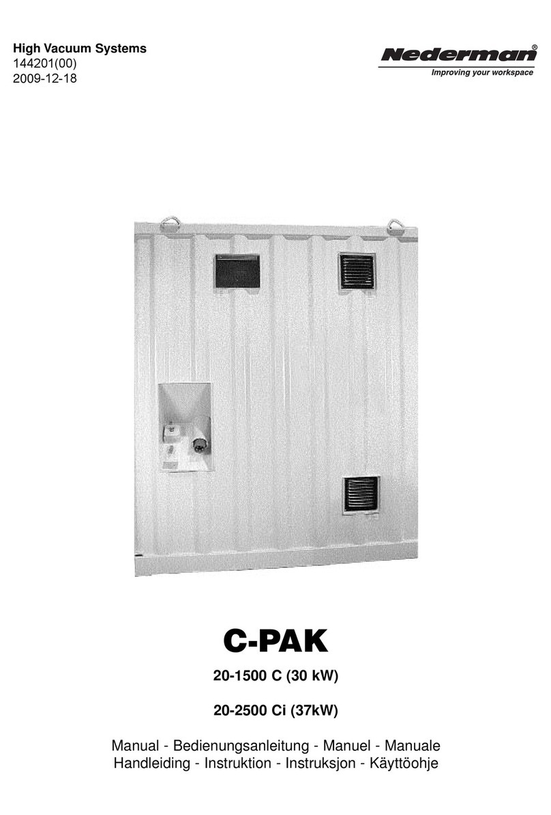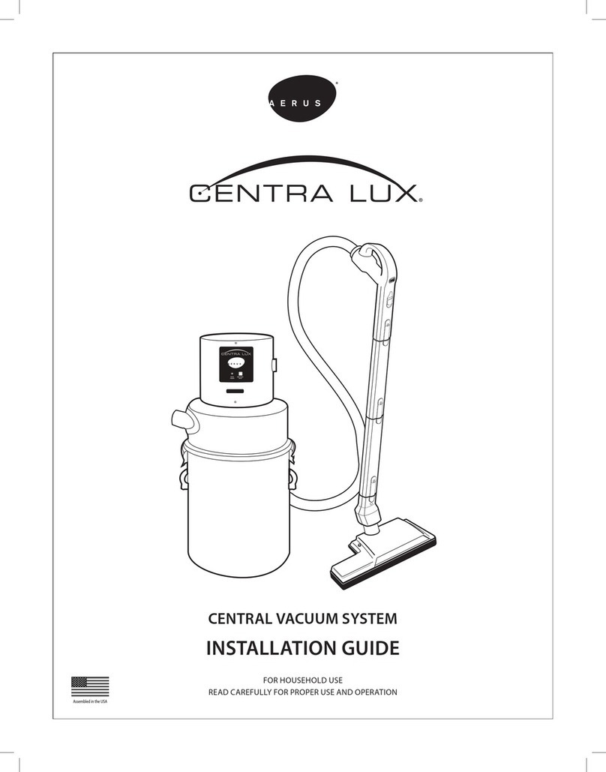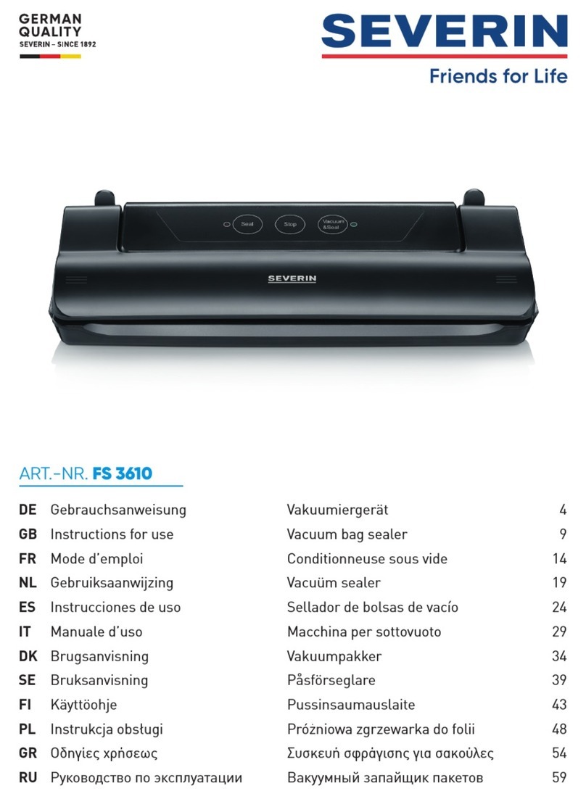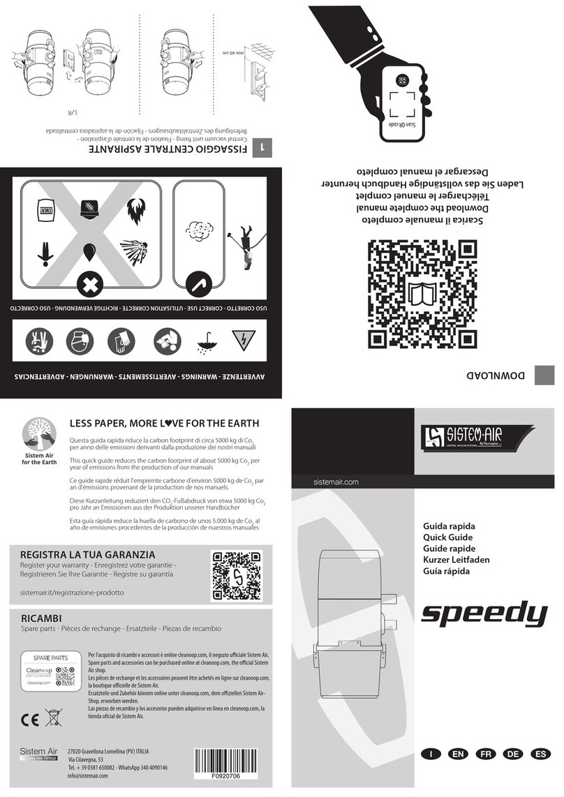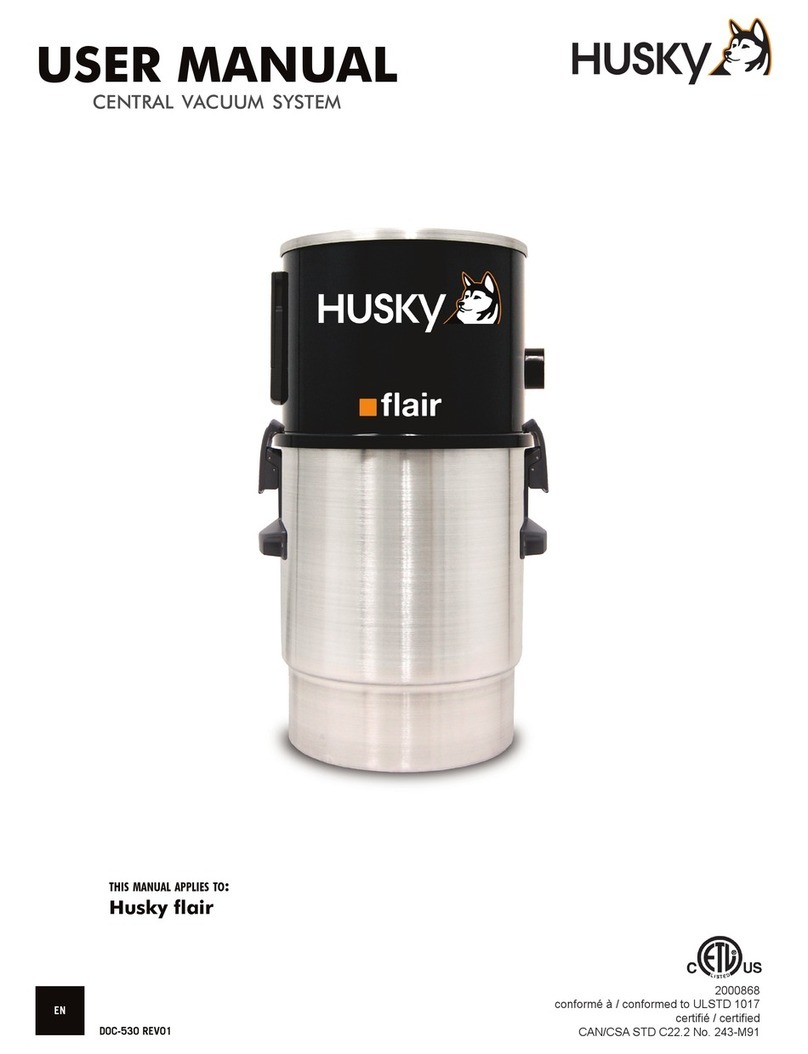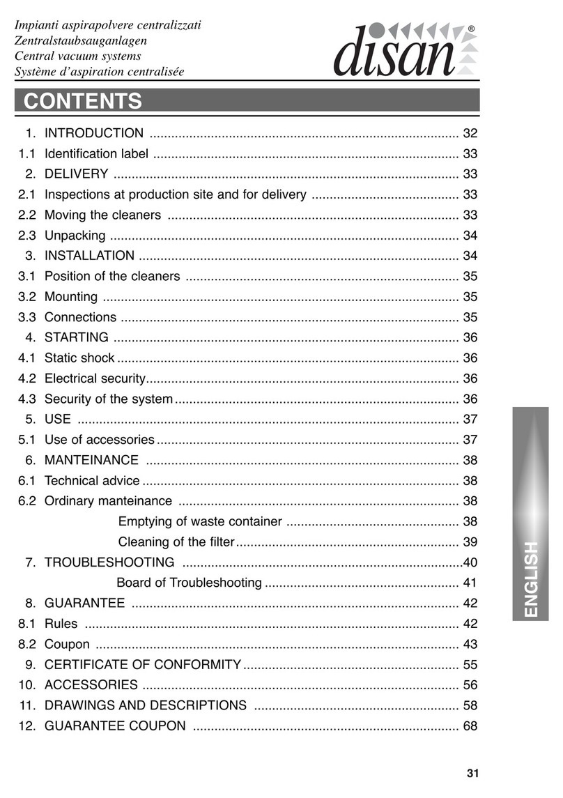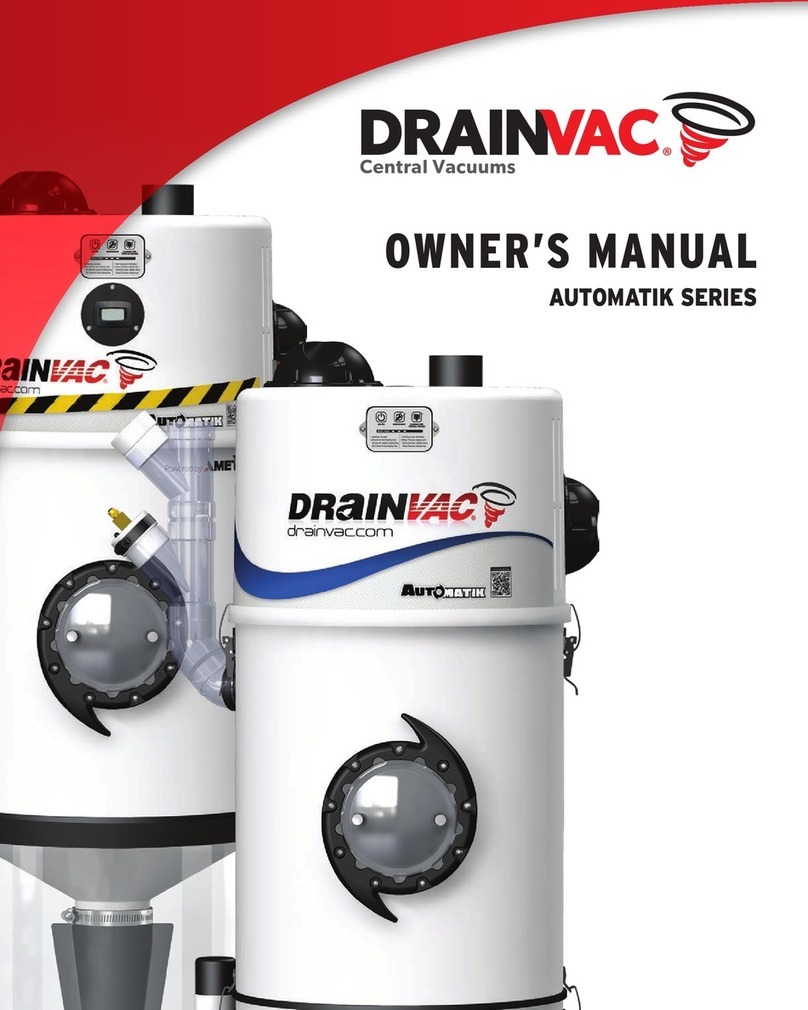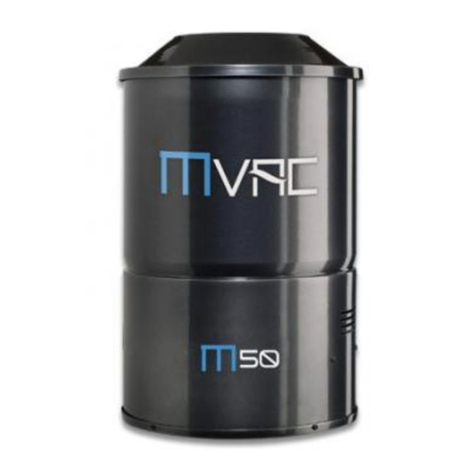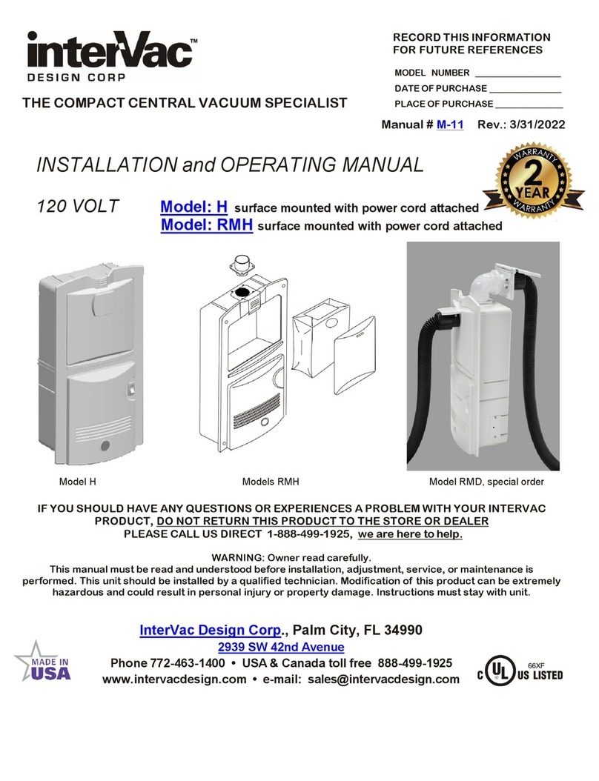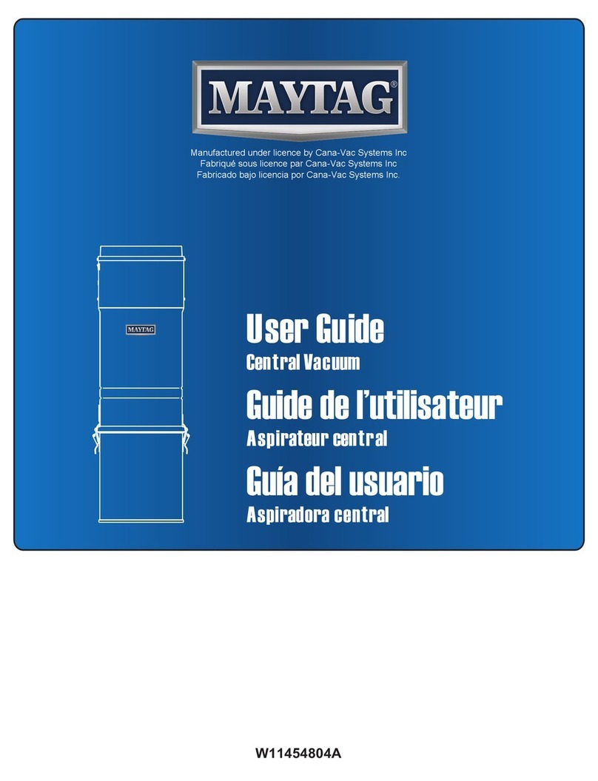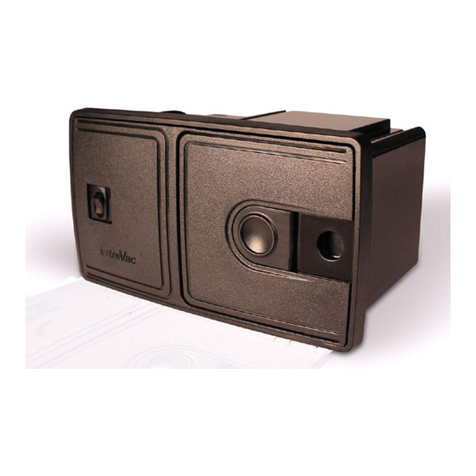3
• Locate the power unit away from the general living area in an
accessible location for changing the soil bag and periodically
cleaning the secondary filter.
• When planning, remember the power unit is equipped with
an inlet to service a garage, basement, utility room, etc.,
wherever it is located.
• Locate the power unit within six feet of a grounded electrical
outlet. The power unit requires a 240vAC, 15 amp circuit with
a NEMA 6-15R receptacle.
• Do not locate the power unit close to a source of extreme
heat (i.e., water heater) or in an area with a high ambient
temperature (i.e., attic, furnace room).
• If the power unit is located in a closet or a small utility room,
make sure the area is well-ventilated (i.e., with door louvers).
• Exhausting the power unit to the outside is recommended for
optimal performance but is not required. The exhaust should
not be vented into a wall, a ceiling or a concealed space in
the house. If the exhaust line is vented outside the home,
Model 393 Wall Cap or a roof vent are recommended.
WARNING: Power unit must not be mounted in a high
ambient temperature area such as attic, furnace room, etc.
TUBING AND WALL INLET LOCATIONS
1. Locate inlets on interior walls, choosing central locations
which allow several rooms to be cleaned from a single inlet
using a 30 foot long hose.
2. The tubing installation should consist of a main trunk line
running from the farthest wall inlet to the power unit
location, with branch lines running to each additional inlet.
Keep all tubing lines as straight as possible and use as few
fittings as possible. Beginning at the area farthest from the
power unit, choose a tentative inlet location. Measure 30
feet from the proposed inlet location to the farthest corner of
the rooms to be cleaned by that inlet to determine if inlet
location is proper.
3. If working from blueprints (or building plans drawn at
1⁄4" = 1 ft. scale), use a 71⁄2" chain as your guide to
determine inlet locations.
4. Move tentative inlet location if necessary. Use the same
procedure to determine each additional inlet location,
always working toward the power unit.
5. Be sure tubing will not interfere with electrical, plumbing or
other mechanical installations.
6. Locate inlets within six feet of an electrical receptacle to
allow use of optional current-carrying hose.
7. Be sure inlets will not be blocked by doors or furniture.
LOCATING THE POWER UNIT
Built-In Appliances. You will often
find a hollow space behind built-in
kitchen appliances. If this space lines
up with an obstruction-free interior wall
above or a closet, this might be a key
to your installation. See Figure 5.
You may also want to consider
running exposed tubing through
cabinets or cupboards.
Cold-Air Return. A cold-air
return often provides a straight
run from basement to other levels
of the house. See Figure 6.
The ductwork is easily cut for
access. Seal around the tube
when completing the installation.
FIGURE 5
FIGURE 6
LOCATING ACCESS KEYS IN
EXISTING CONSTRUCTION
Let's say, for example, you have a two-story house and you want
to locate the power unit in the basement. If you can't find interior
walls on both the first and second floors which line up and are free
from obstacles. How do you get from the basement to the attic?
Unless your home is a ranch-style house where a single trunk
line can run directly through the attic or basement, you should first
investigate your house to find the key to running your tubing from
level to level. Look for an accessible area free from obstructions
that will accommodate the 2" tubing.
If you understand how your existing home is constructed, it can
be relatively easy to find access routes to run the tubing. Refer
again to the illustration on page 2 as you consider your home
construction.
Some of the keys you might find in your home are illustrated here.
FIGURE 4
Stacked Closets or Laundry
Chute. Many homes will have
an upstairs closet located
directly above a downstairs
closet. It is easy to run the
tubing from one floor level to
another inside these stacked
closets. In these installations
the tubing is often left exposed
inside the closets. See Figure
4. A laundry chute could also
provide access from basement
to upper floors.
TUBING
