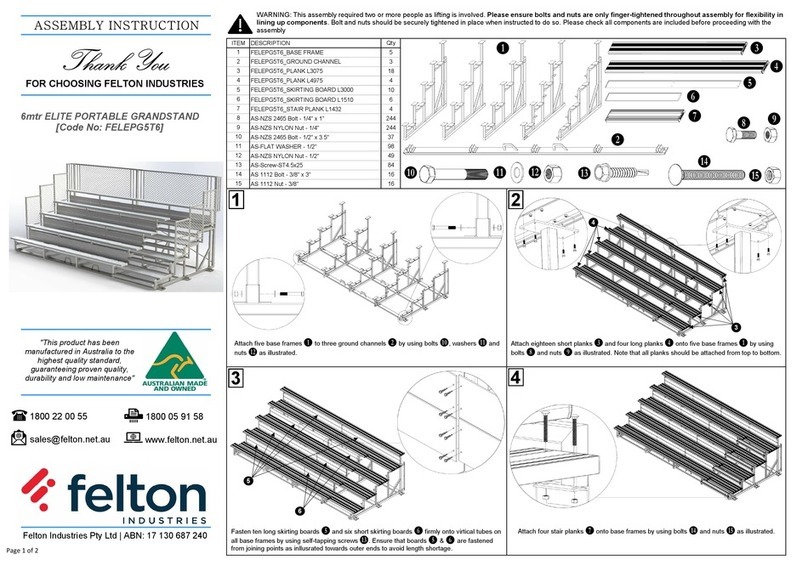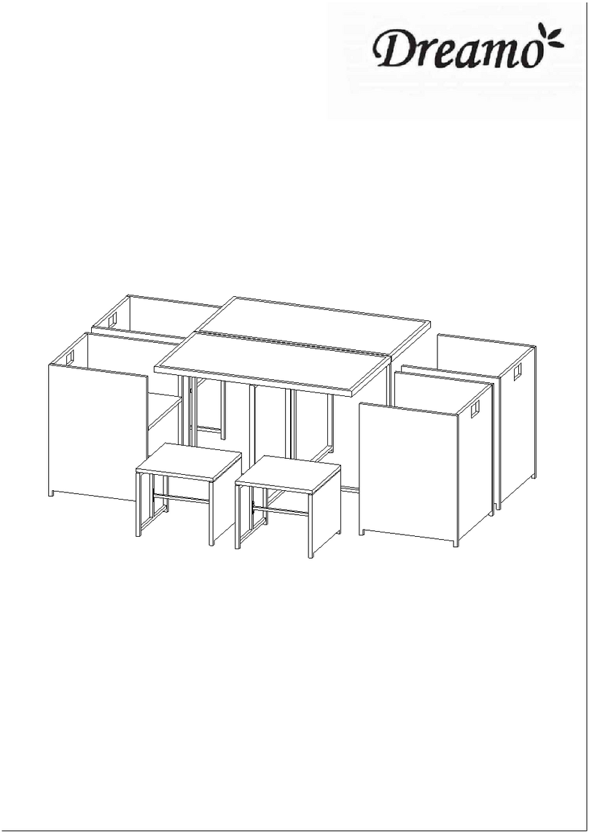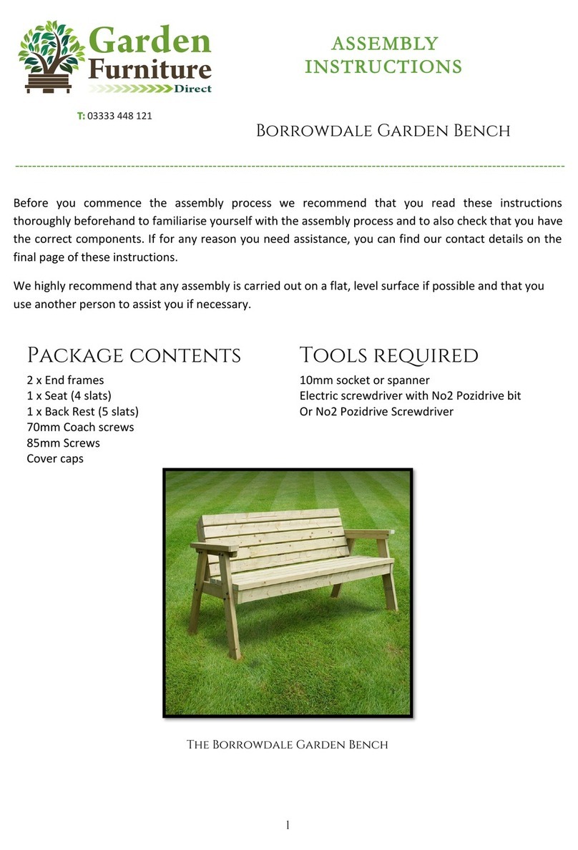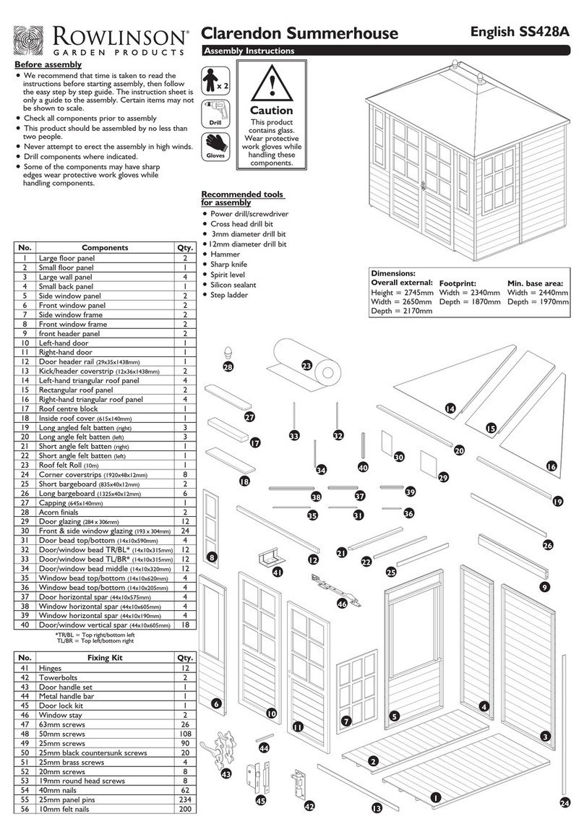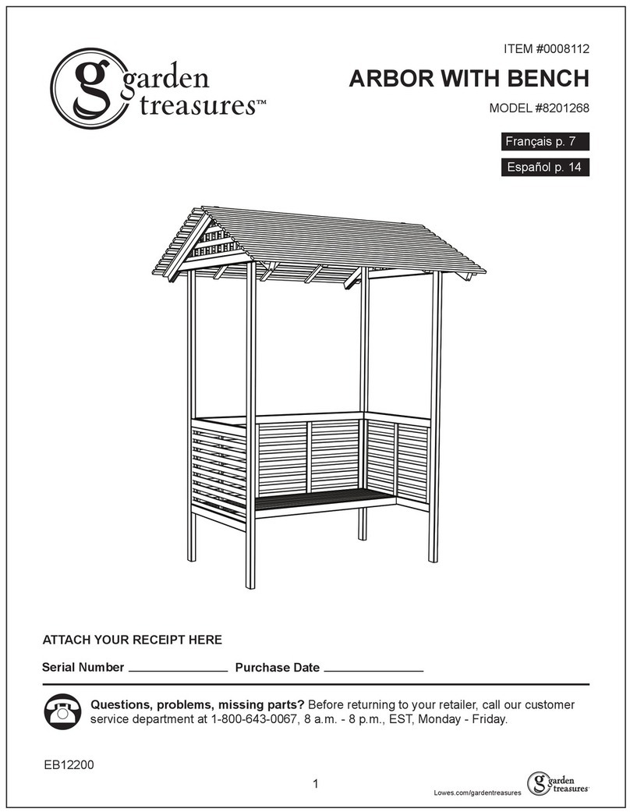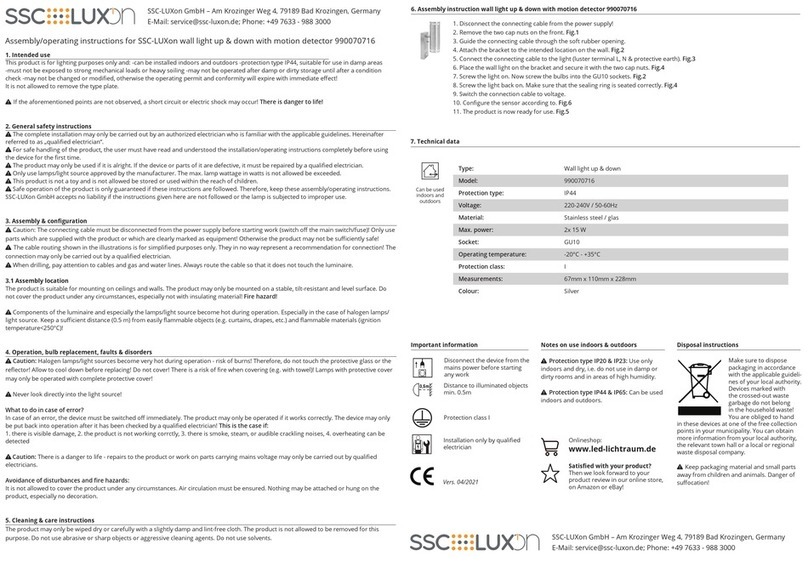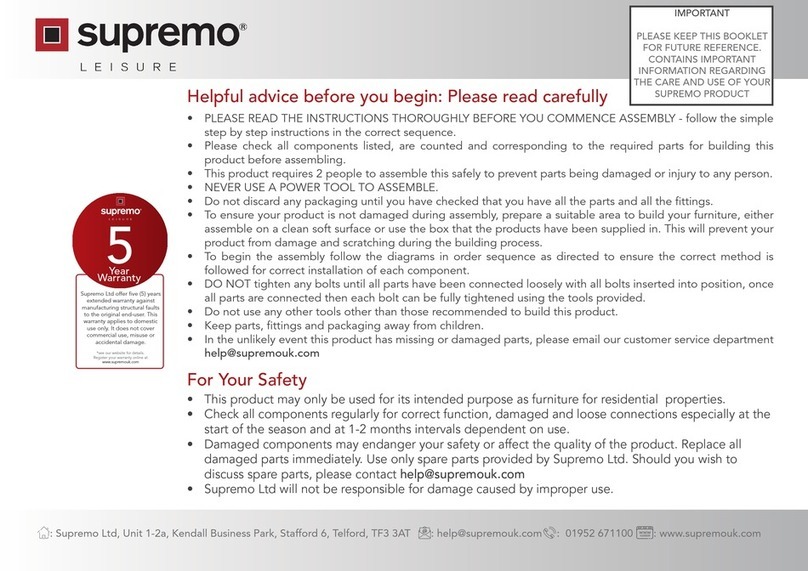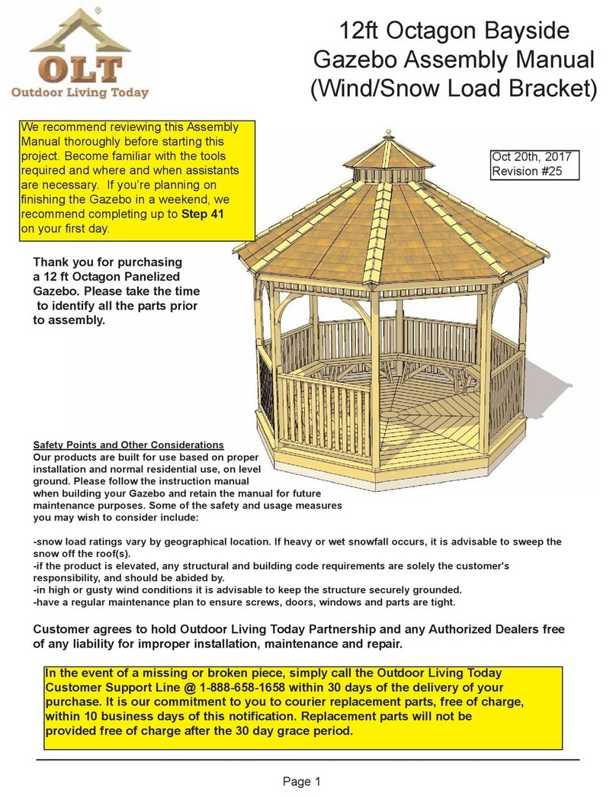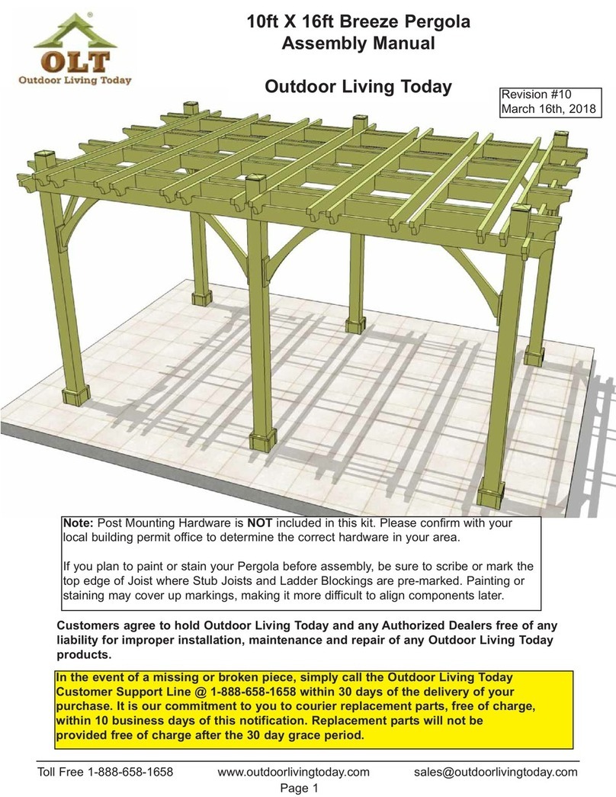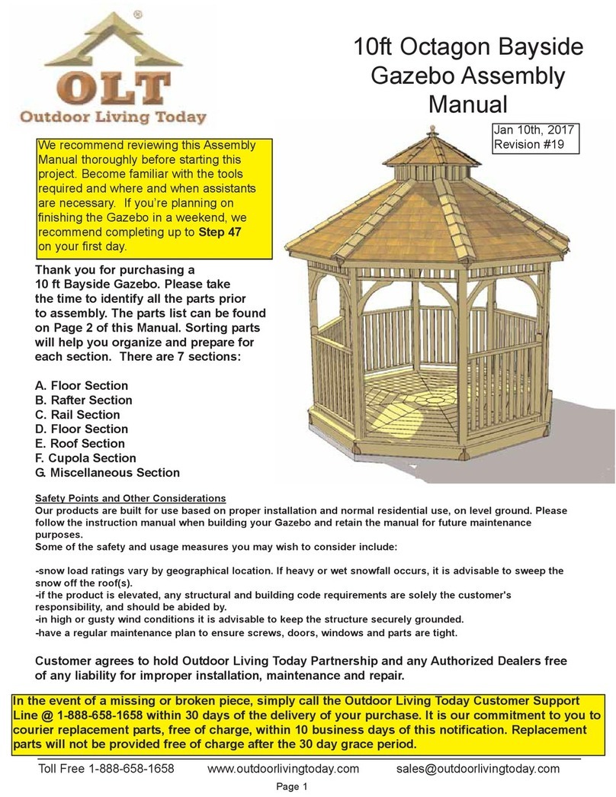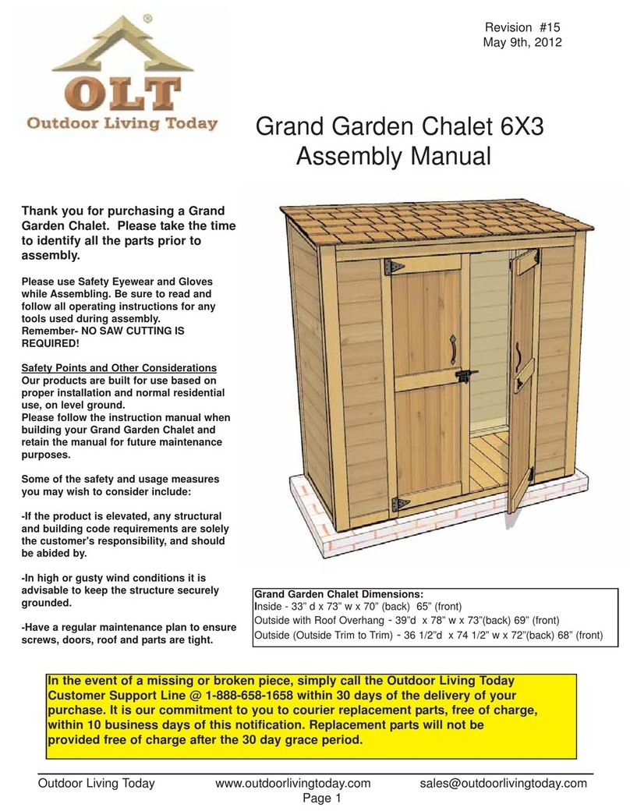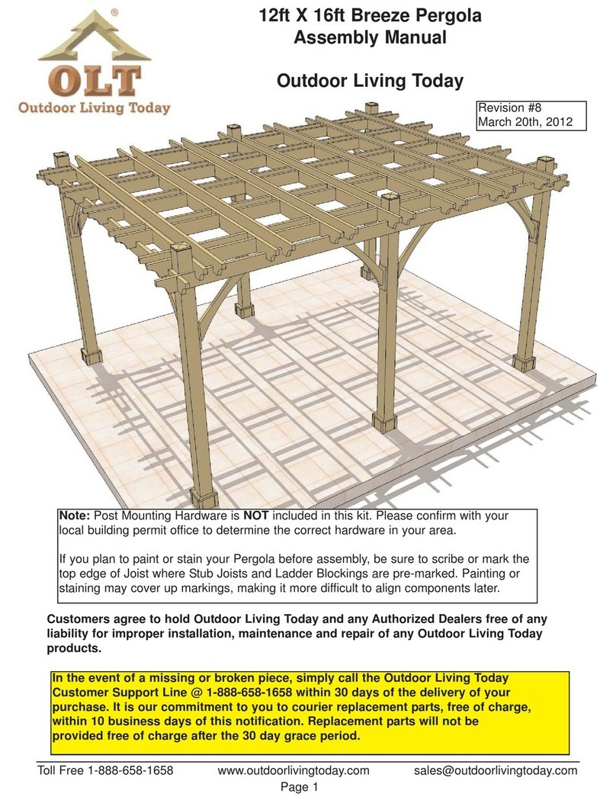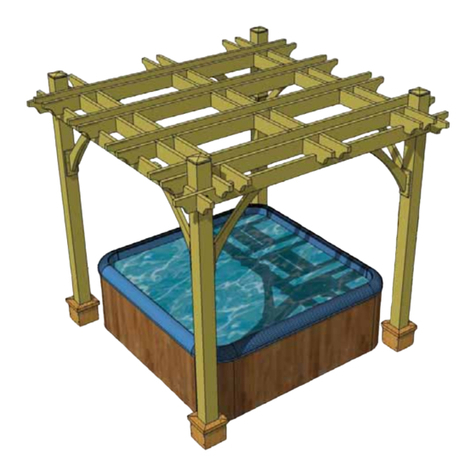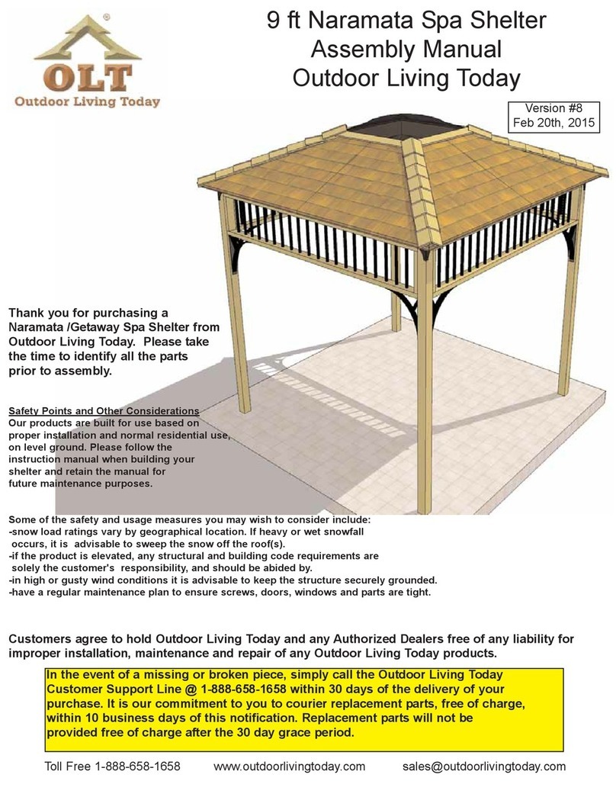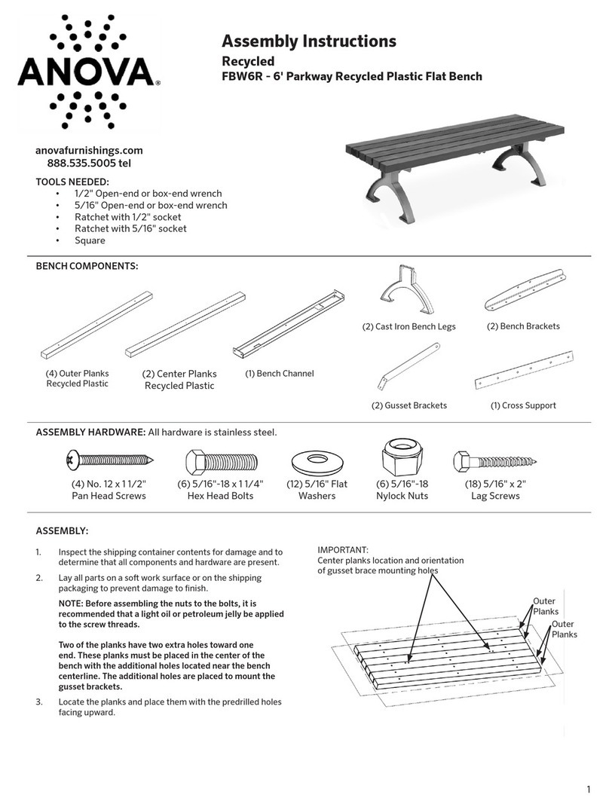Thank you for purchasing our Dog House.
Please take the time to identify all the parts prior to assembly.
Toll Free 1-888-658-1658 www.outdoorlivingtoday.com sales@outdoorlivingtoday.com
Page 2
Note: All Trim and Facia pieces will be positioned rough face out when installed.
A. Floor Section
Floors
1A: 4 - 1 ½” x 2 ½” x 40” - Floor Framing Pieces - Long
2A: 4 - 1 ½” x 2 ½” x 15 ½” - Floor Framing Pieces - Short
3A: 2 - 1/2” or 5/8” x 18 ½” x 40” - Plywood Flooring
B. Wall Section
Wall Panels
1B: 2 - 18 ½” x 24 ¼” - Rear Wall Panels
2B: 2 - 18 ½” x 26 ¾” - Side Rear Wall Panels
3B: 2 - 18 ½” x 29 3/8” - Side Front Wall Panels
4B: 1 - 18 ½” x 29 3/8” - Front Wall Panel
5B: 1 - 18 ½” x 29 3/8” - Door Section
C. Rafter and Roof Section
Roof & Rafters
1C: 3 - 1 ½” x 2 ½” x 46” - Rafters
2C: 1 - 42” x 25 ½” - Rear Roof Panel
3C: 1 - 42” x 24 ½” - Front Roof Panel
D. Trim & Miscellaneous Section
Wall Trim
1D: 2 - 1” x 1 ½” x 27” - Side Wall Vertical Trim - L/R
2D: 1 - 1” x 1 ½” x 24 ¾” - Rear Wall Vertical Trim
Door Trim
3D: 1 - 1” x 2 ¼” x 21 5/8” - Vertical Left Side Door Trim
4D: 1 - 1” x 1 ½” x 21 5/8” - Vertical Right Side Door Trim
5D: 1 - 1” x 1 ½” x 19 5/16” - Horizontal Top Door Trim
Wall Trim
6D: 1 - 1” x 1 ½” x 6 7/8” - Front Wall Vertical Trim
7D: 2 - 1” x 3 ¼” x 24 ¾” - Rear Corner Trim - L/R
8D: 2 - 1” x 3 ¼” x 29 ¾” - Front Corner Trim - L/R
Facia
9D: 1 - ¾” x 3 ½” x 40 9/16” - Front Facia
10D: 1 - ¾” x 3” x 40 9/16” - Rear Facia
11D: 2 - ¾” x 3 ½” x 46” - Side Facia (Angle Cut Ends)
12D: 1 - ½” x 3 ½” x 8” - Facia Detail Plate
Food Tray
13D: 2 - ¾” x 4 ¼” x 7 ¼” - Front Food Tray - Sides
14D: 1 - ¾” x 7 ¼” x 16” - Front Food Tray - Bottom
15D: 1 - 11/16” x 4 ¼” x 17 ½” - Front Food Tray - Back
Front Shelf
16D: 4 - ¾” x 1 ½” x 17 11/16” - Shelf Slats
17D: 2 - ¾” x 8” x 8 ¾” - Shelf Supports
1 - 45 ¼” - Extra Piece of Bevel Wall Siding - Use if wall
panel siding is damaged.
Steps
Steps
Steps
19-20
22-24
26-29
Steps
4-12
1-3
13-18
Parts List - Pages 2 and 3
30-31
32-33
21
