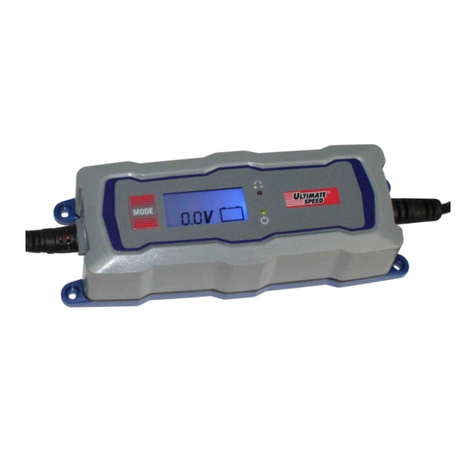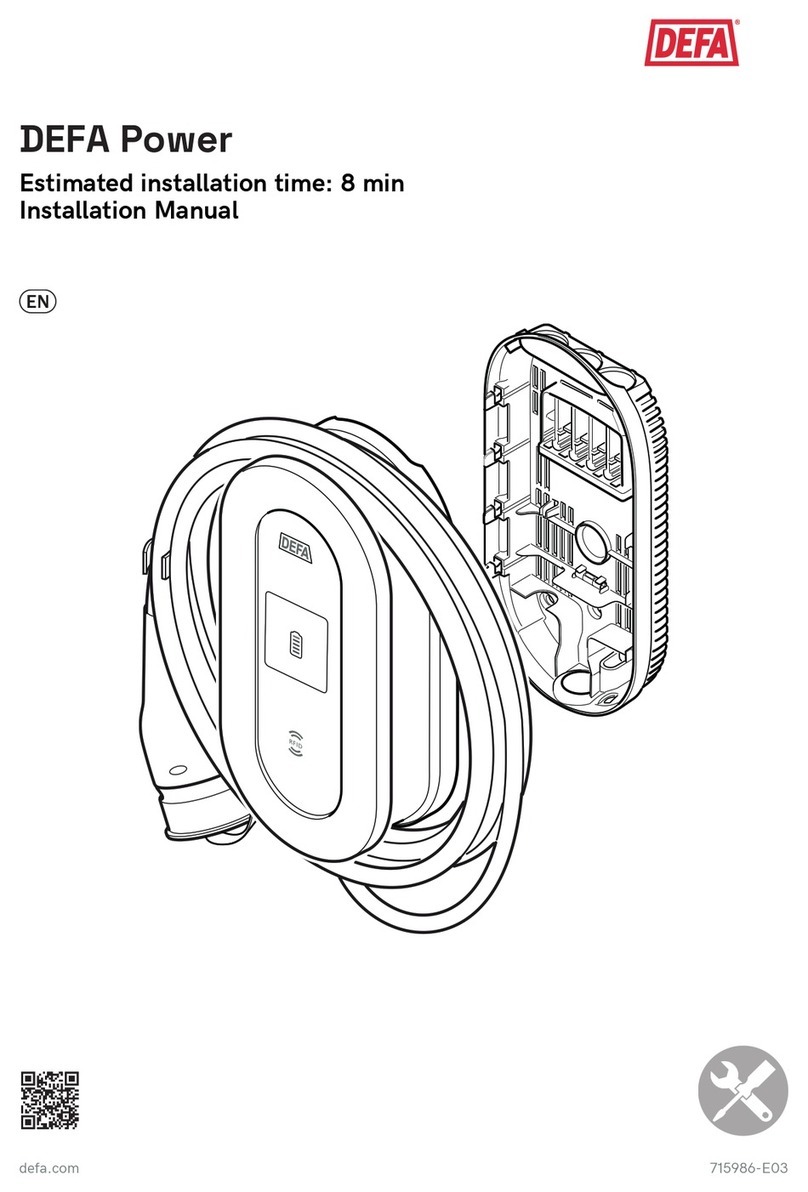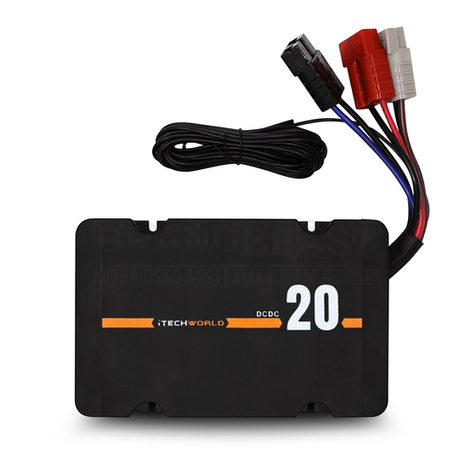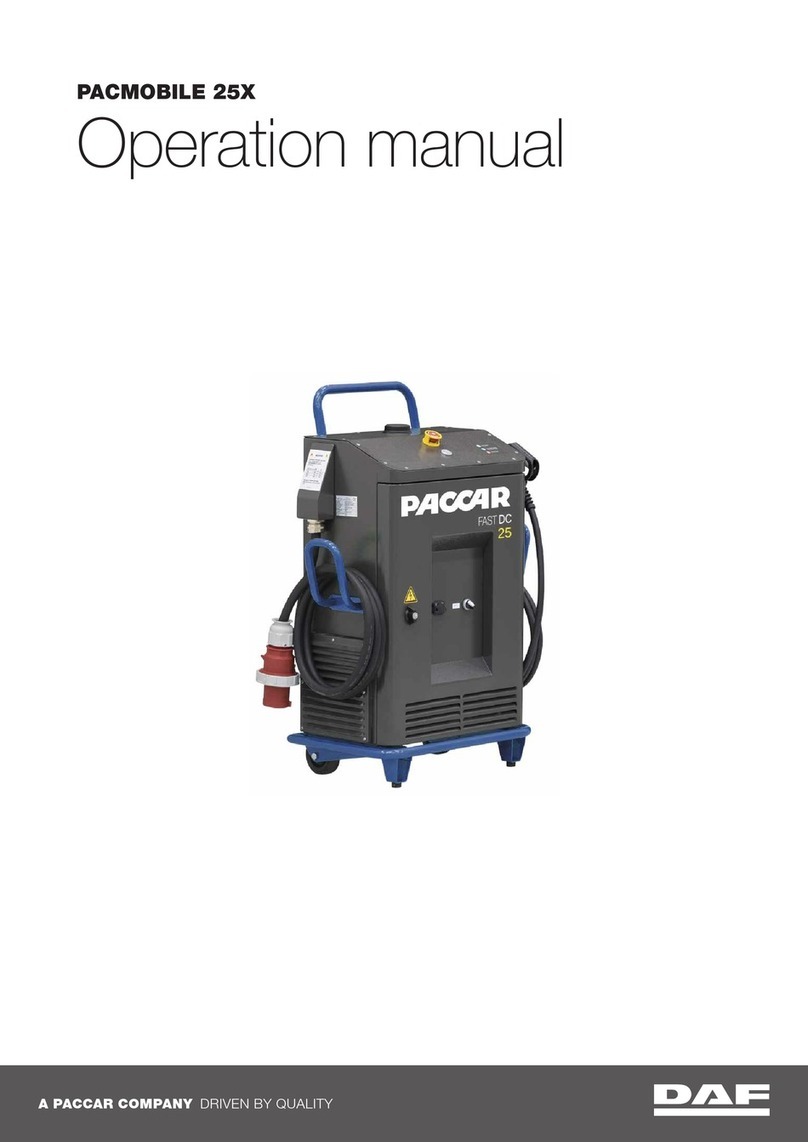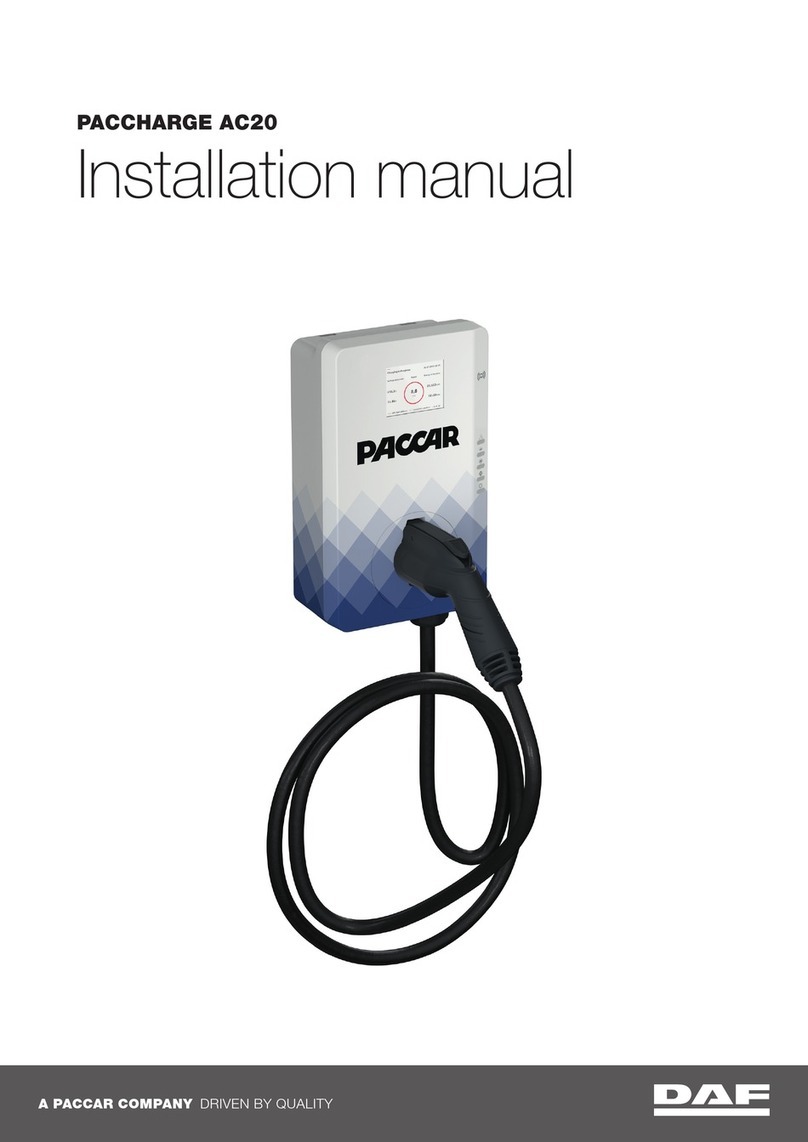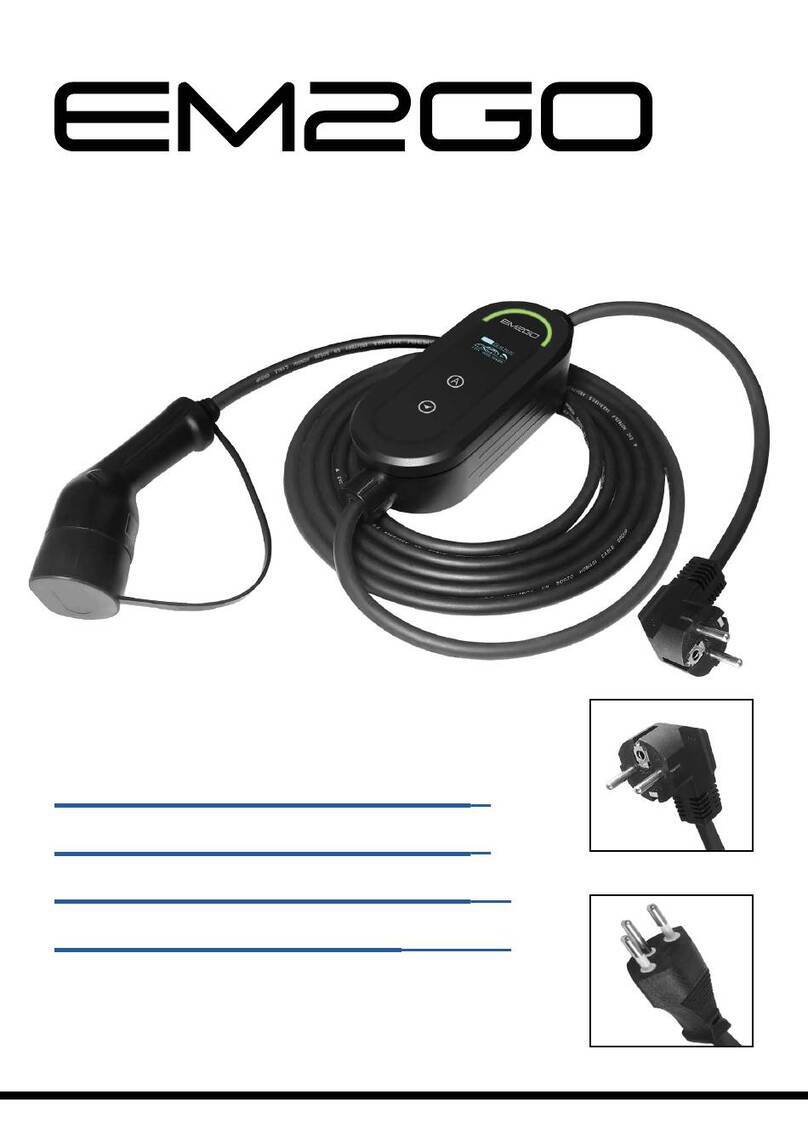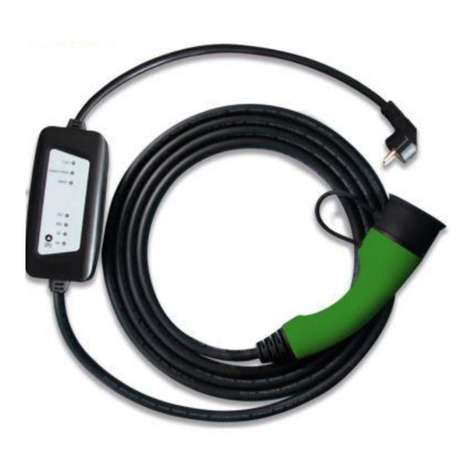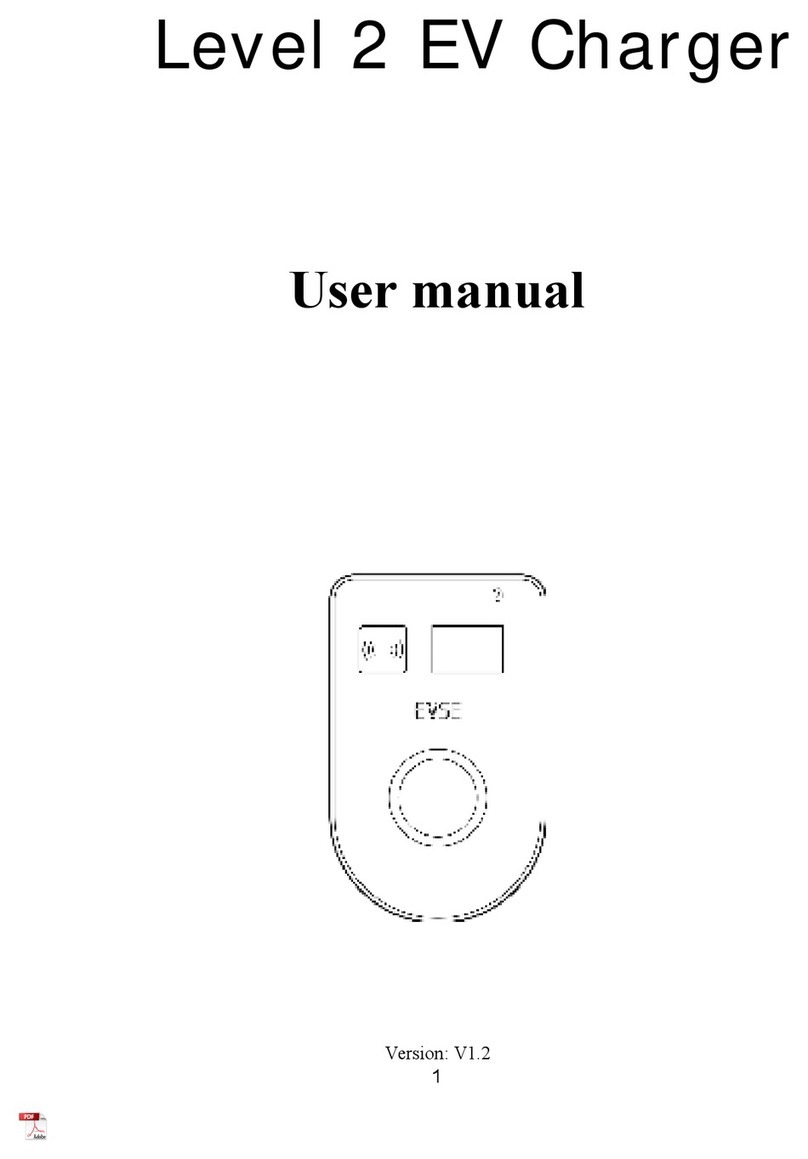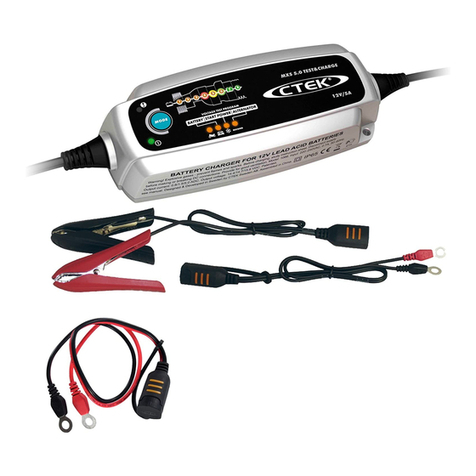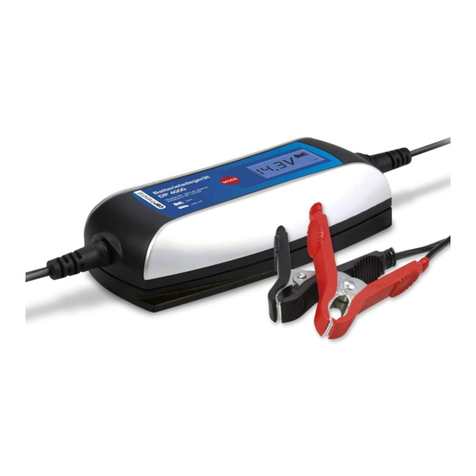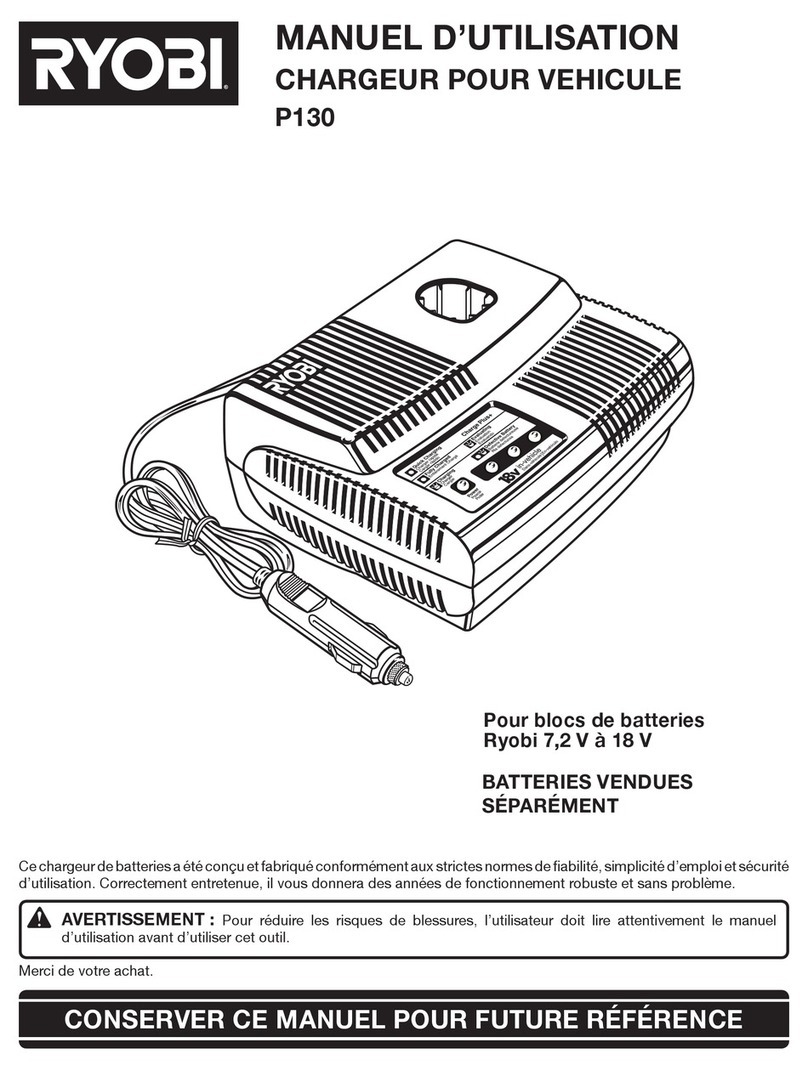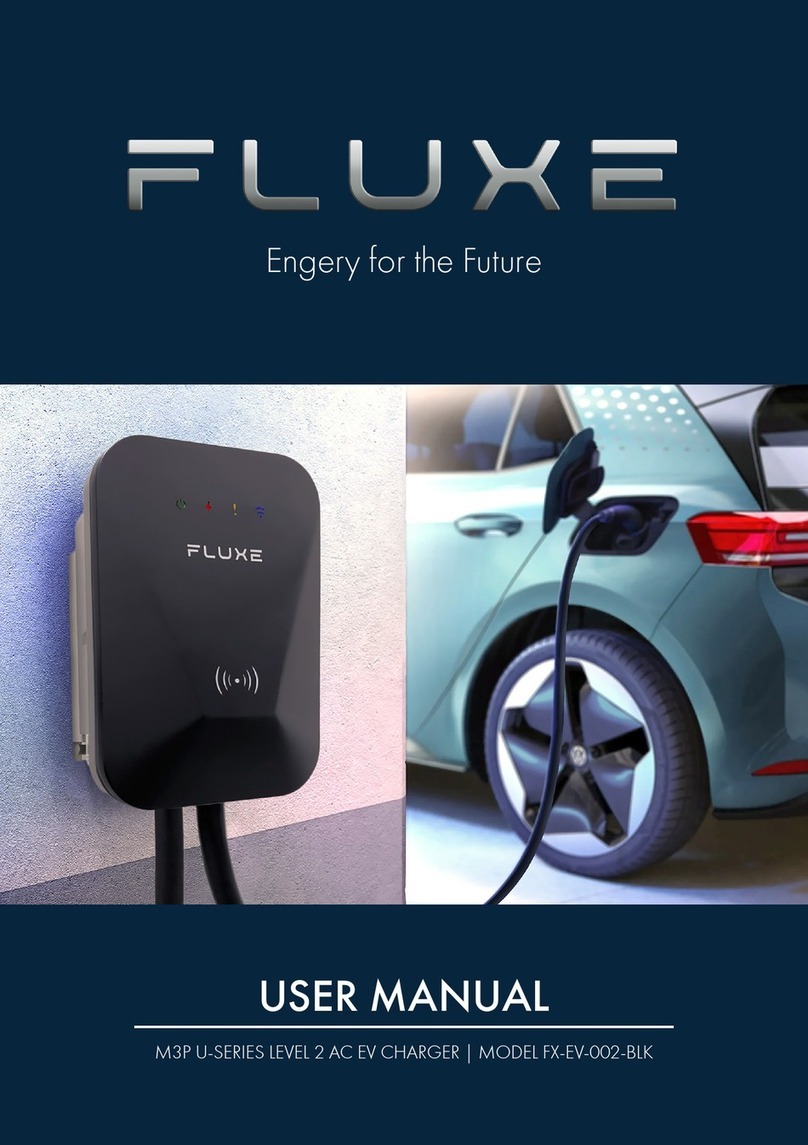
5
2. Introduction
The installation of the DC outlet column requires administrative work to obtain the required permits as
well as civil work to excavate the trenches for the foundation, conduits, ductbanks, cables, and other
underground needs. Contact your local authorities and follow local processes to obtain the necessary
permits.
For locations where the DC outlet column is exposed to the possibility for collisions with vehicles,
consider the installation of collision prevention equipment.
After completion of the civil work, the DC outlet column can be installed. When the mechanical work is
completed the DC outlet column should be electrically connected and commissioned.
Overall cable length from base station to the most distant DC outlet must be ≤ 100m.
Site Layout Considerations
Distance from DC outlet column to base station
2.1
2.2
•There are several aspects to locating the DC outlet equipment at a macroscopic scale that
improve performance, lifetime, and ease of operation. These items are very dependent on the
end user’s site and intended use, so they are covered as concept considerations in this section.
•The access of the installation site shall be of sufficient size to allow the transport packages for
the DC outlet equipment to pass. If the access doors/gates/corridors are too small for the safe
transport of the transport packages, special provisions may need to be made to allow
installation. The maximum size of the DC outlet package is 120x80x140cm.
•For locations where the DC outlet is exposed to direct sunlight and high ambient temperatures
for most of the day, it is required to install protection from direct sunlight or place the DC outlet
under shade.
•For locations where the DC outlet is exposed to the possibility for collisions with vehicles, it is
highly recommended to install collision prevention equipment. This may be in the form of
bollards or a significantly raised curb.
•For locations with significant snow accumulation or snow drifts, it’s recommended to install
barriers or a shelter to protect snow from blocking air intake vents. Airflow needs should be
respected in all installations. The DC outlet is air cooled by a set of internal fans which take in
the air from the ventilation grids in the bottom of the cabinet and release the warm air from the
ventilation grids in the top of the cabinet. The air intake has filters to prevent contamination of
the internal side of the cabinet. Keep the ventilation grids free from debris and obstacles to
allow for a free flow of air.
•The maintenance tasks for the DC outlet are done from the top and the front of the cabinet.
Consider this when spacing units and planning service with vehicles present.
•The operation area is at the front of the cabinet. Normally, the charging process is started,
monitored, and stopped automatically by the EV. In case of abnormal operation, it is possible to
stop the charging process with the Charge abort button or the emergency stop button.
•The escape routes are very location specific and shall comply with the national and local rules
and regulations. Keep in mind that a safe escape route is provided during the maintenance
tasks (with the door open).
•The cabinet can be connected to another external DC outlets by daisy chain. Even if these are
not initially all deployed, reservation of space is prudent to allow future expansion.
Note:
If a distance beyond 100m is required, consult Heliox for the possibilities.
