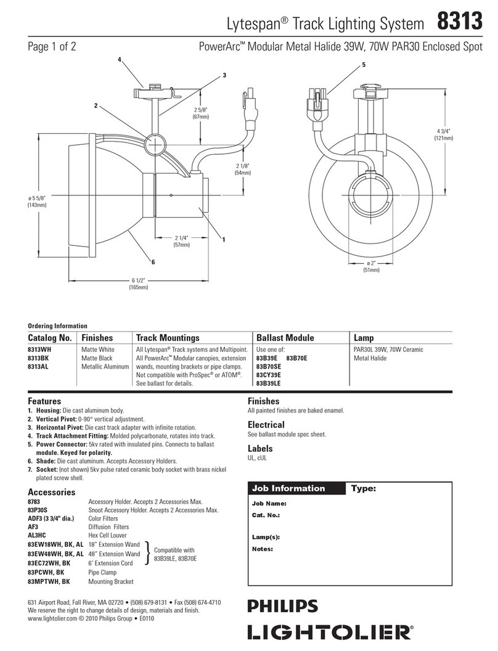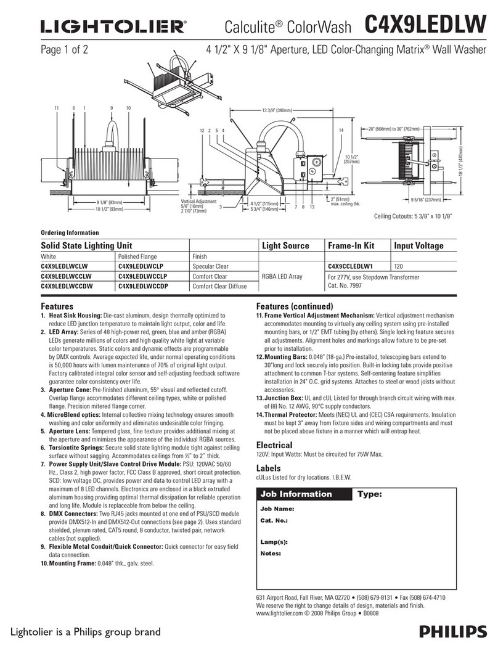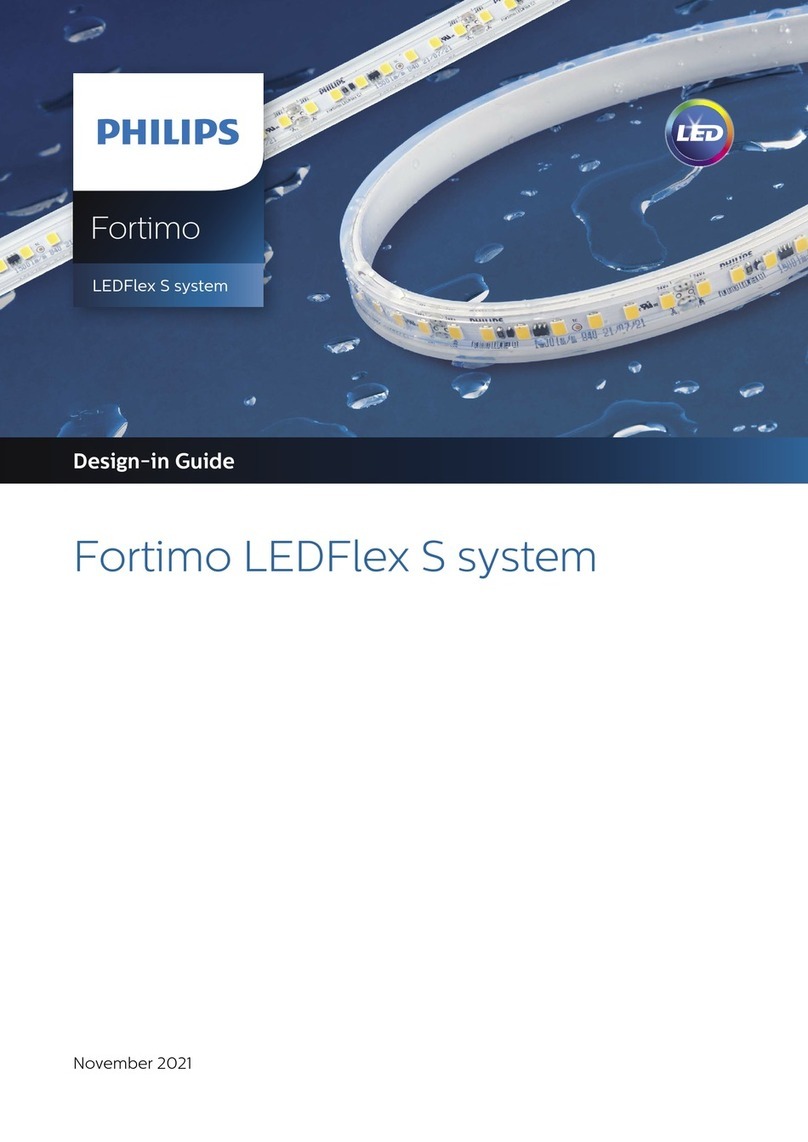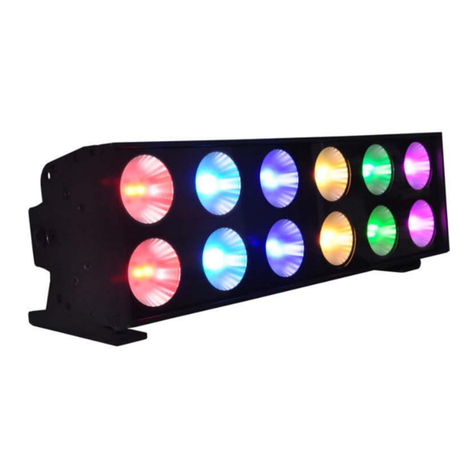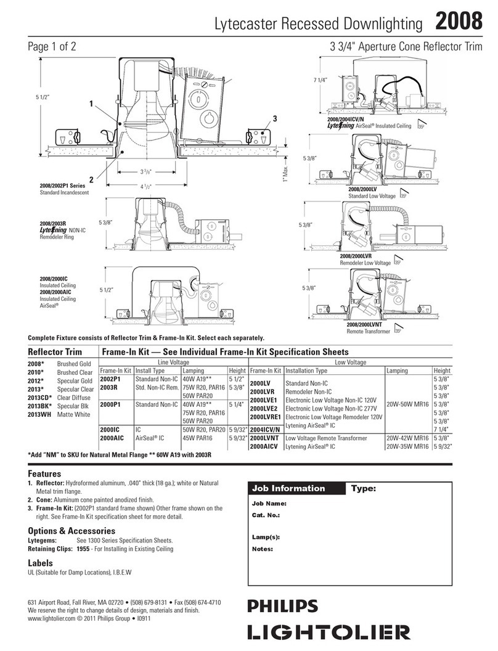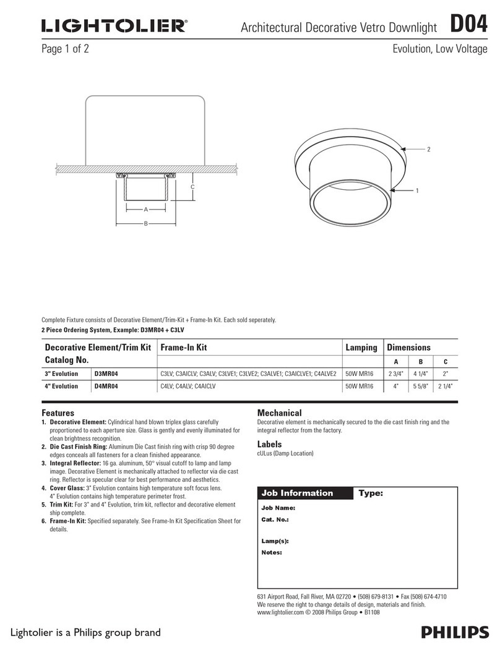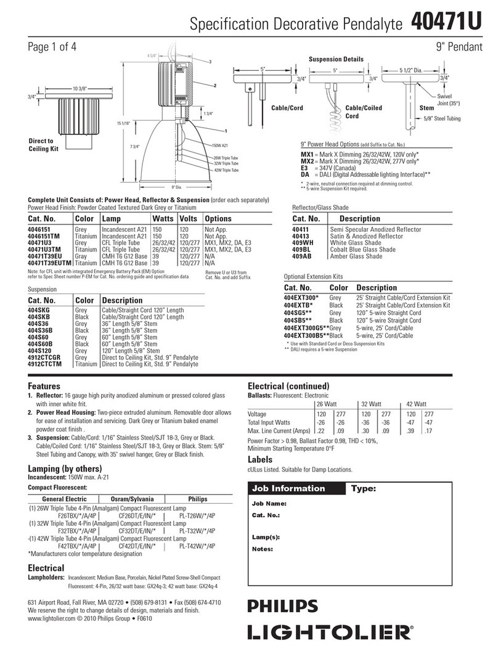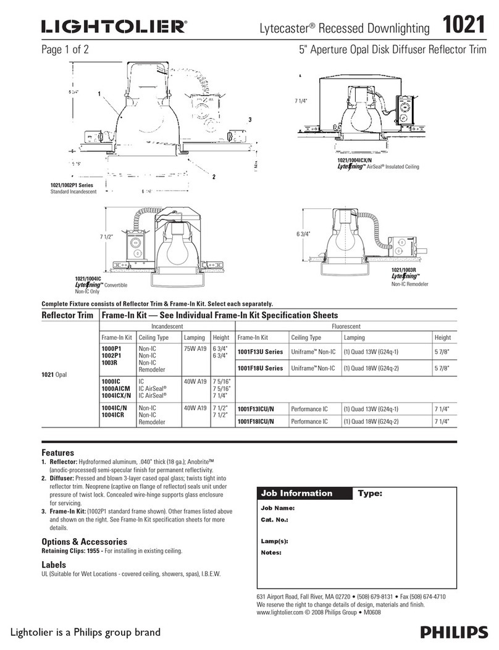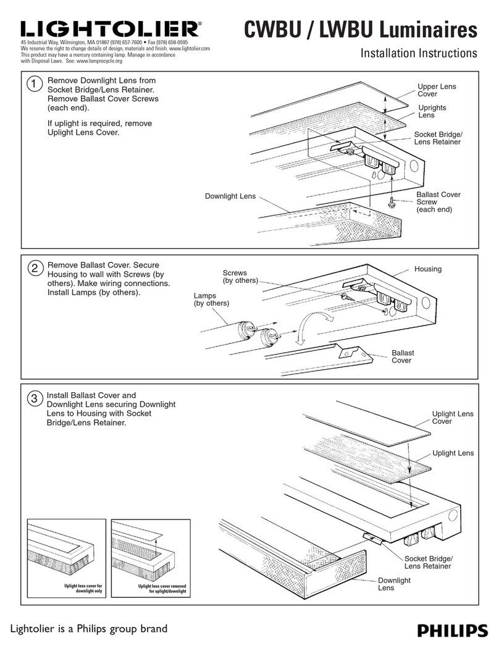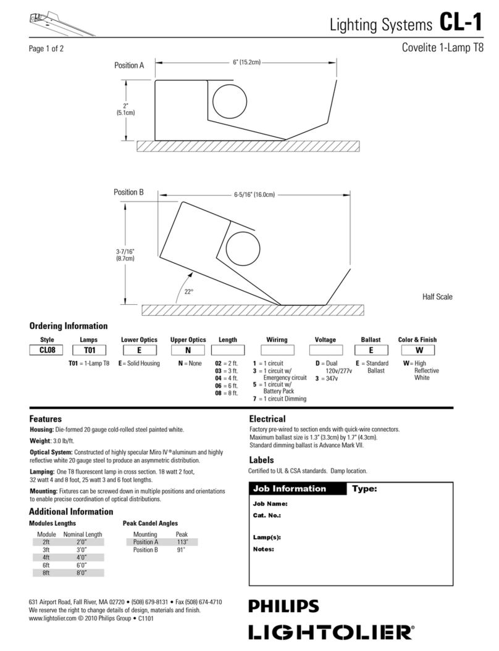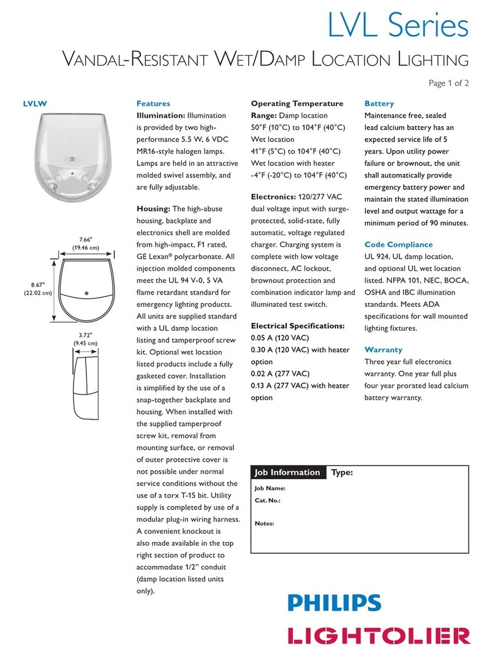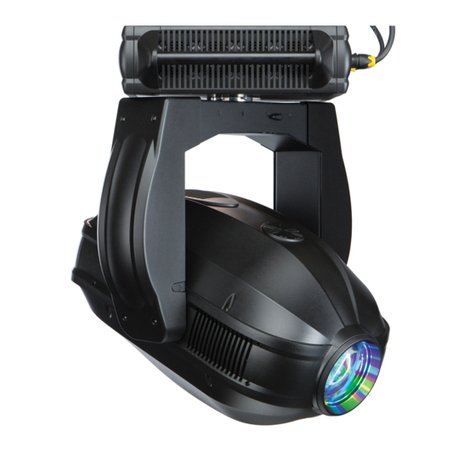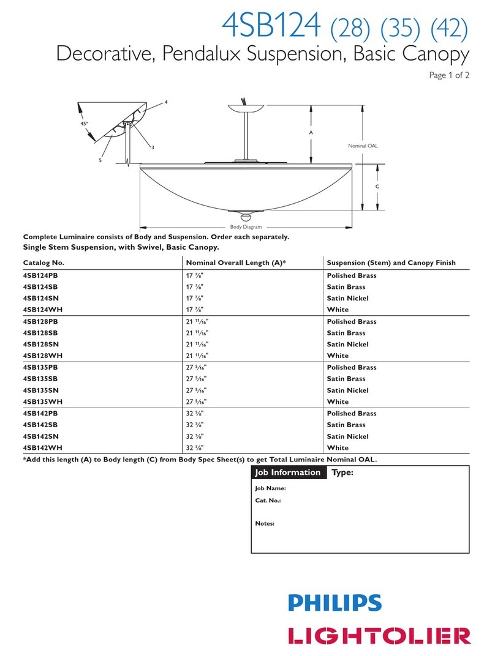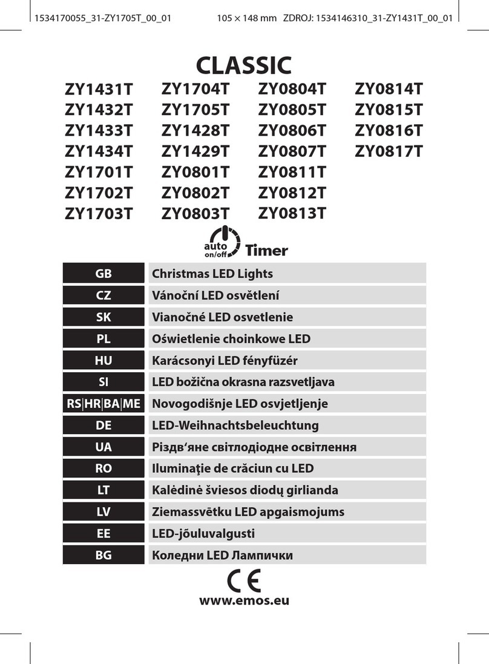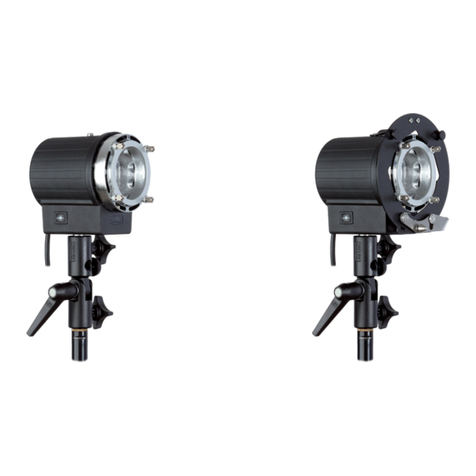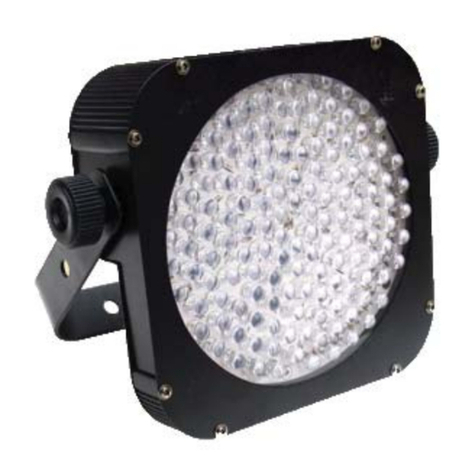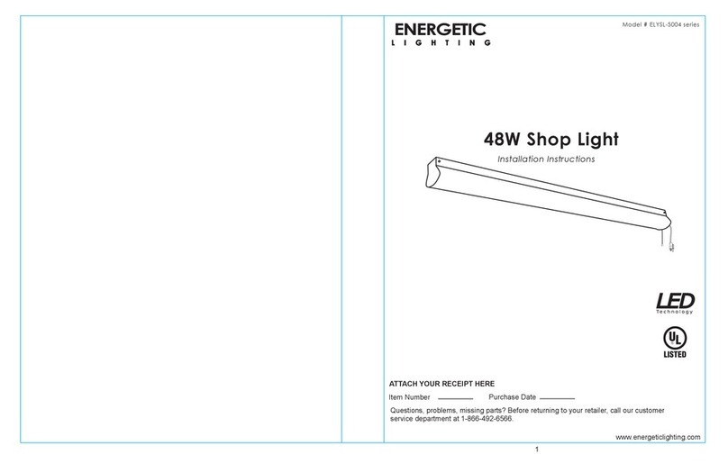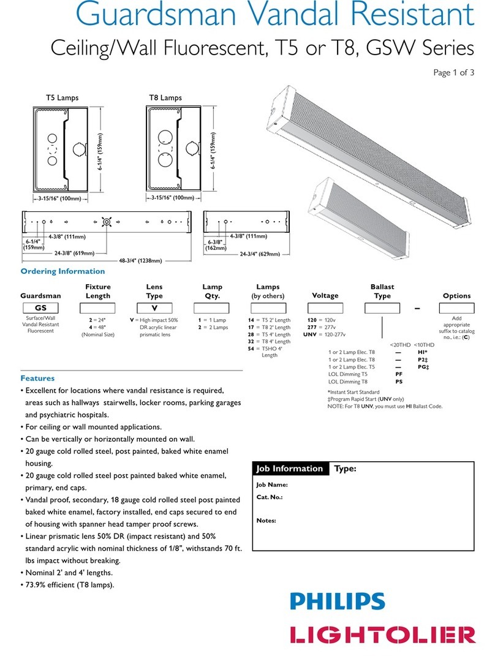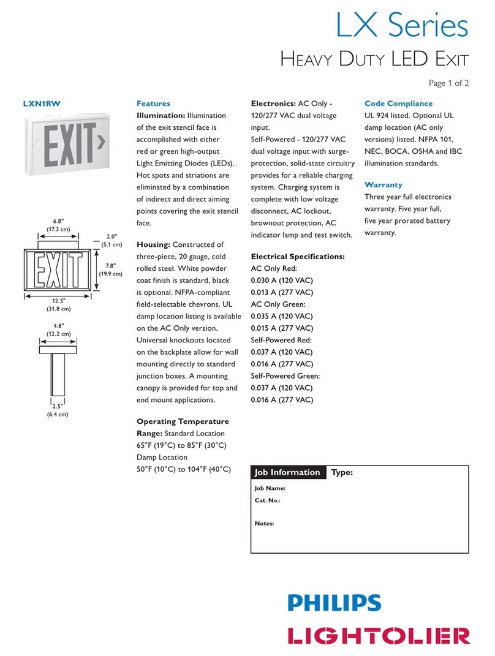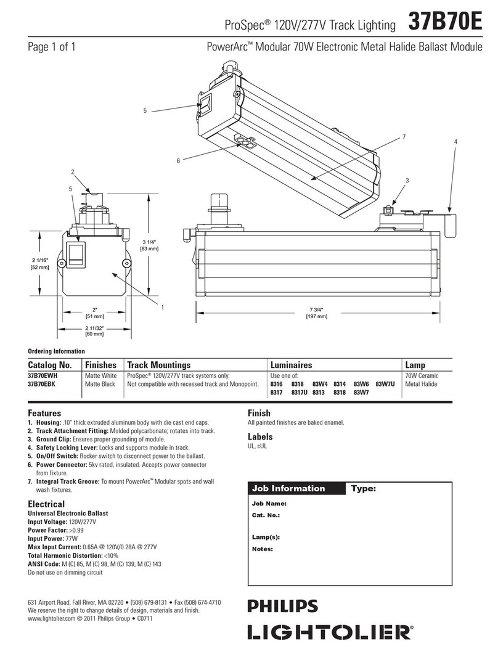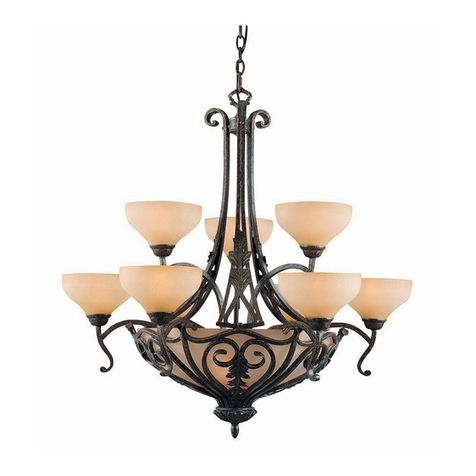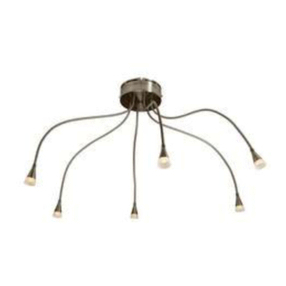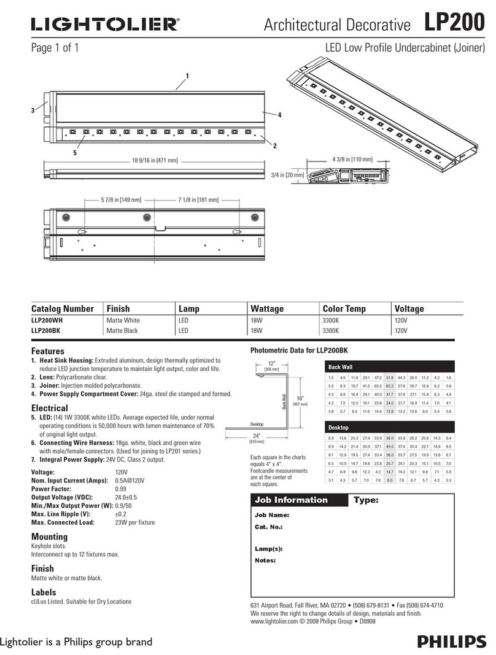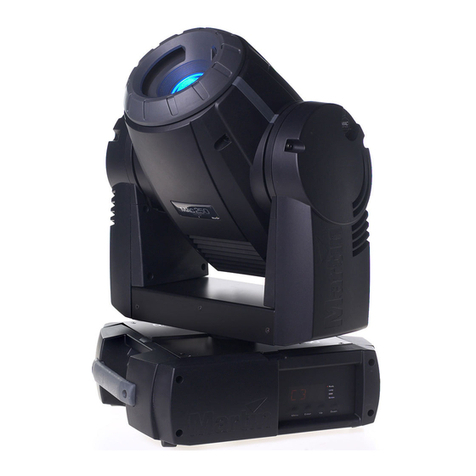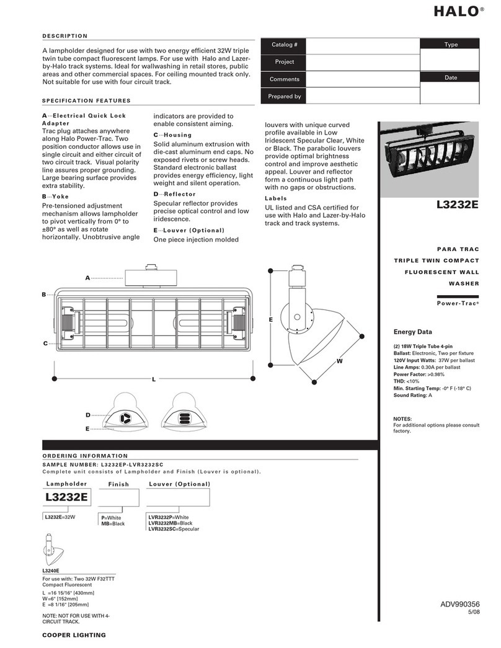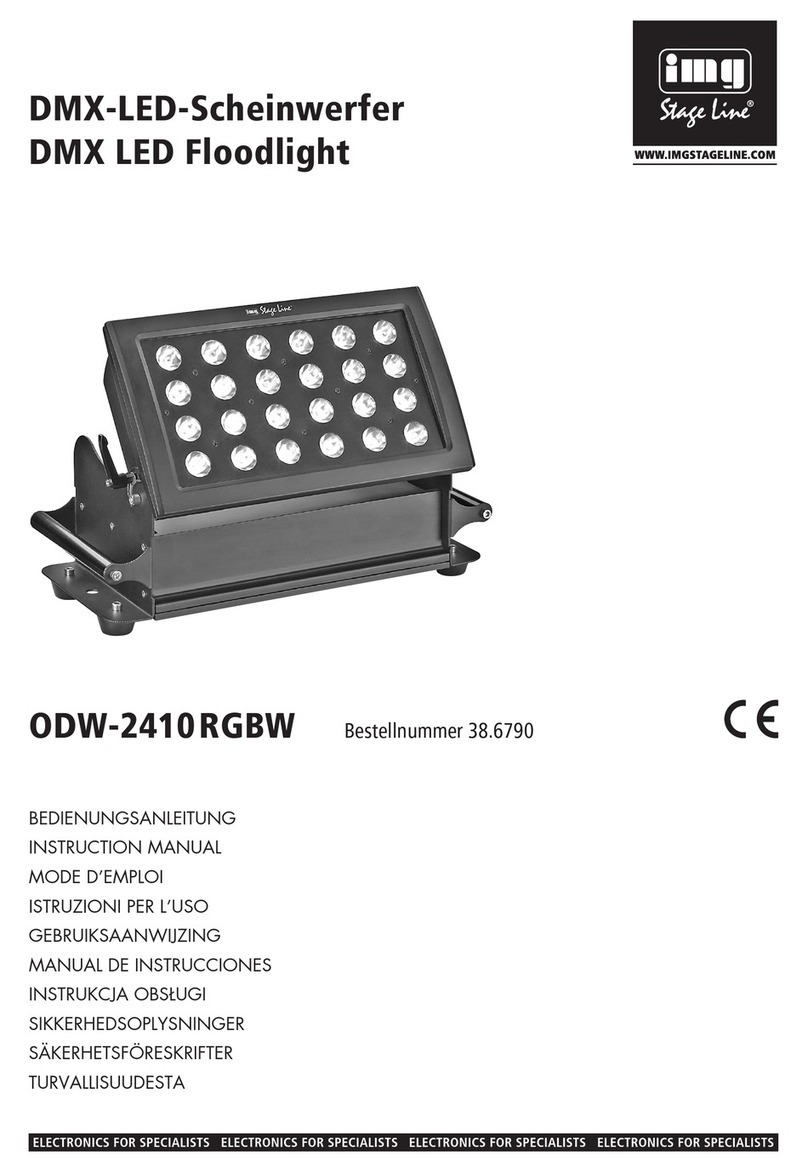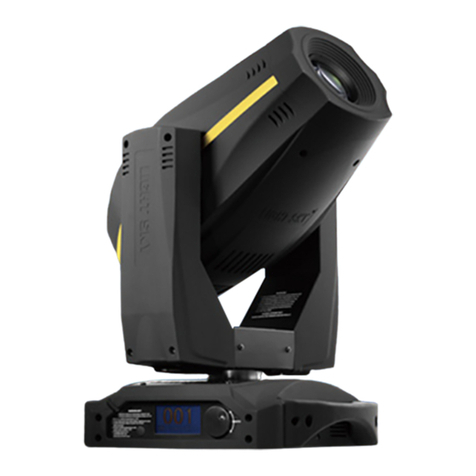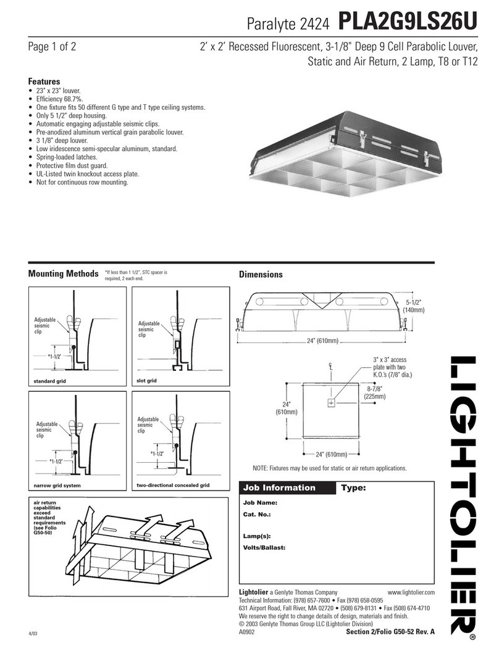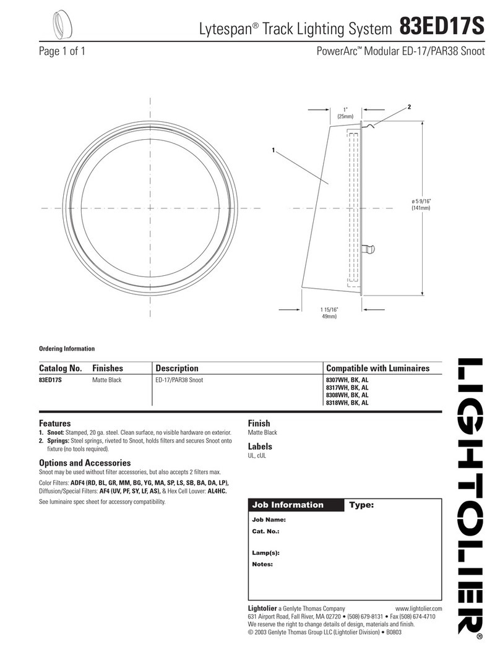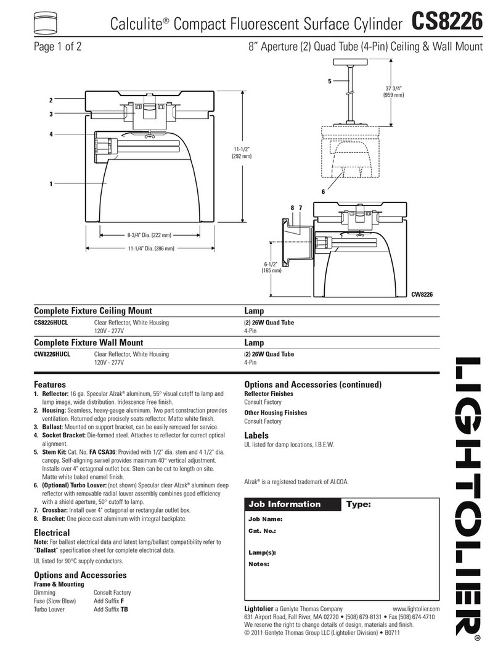
Louver IC S ri s
Page 2 of 2 2' x 2' Recessed Fluorescent, 3" 9 or 16 Cell Parabolic Louver
Static, 2-6" U Lamp T8
Options/Acc ssori s
Plast r Fram : Catalog Number: PF24.
Radio Int rf r nc Filt r:
To order one RIF per fixture; SUFFIX: R.
To order one RIF per ballast; SUFFIX: B.
Fusing: Internal fast-blow fusing. SUFFIX A. Internal slow-blow fusing. SUFFIX C.
El ctrical Wiring Options: Consult factory.
Drywall Kit: Order Catalog Number: FK92X4. (Request Folio OA30-10 Rev. A).
Chicago Pl num: SUFFIX: C.
Sp cifications
P rformanc : In an installation of 2 lamp 31W luminaires in a room cavity ratio of 1, reflectance
80% ceiling, 50% wall, 20% floor, the C.U. shall not be less than .71. To prevent glare the VCP shall
be not less than 63 either lengthwise or crosswise (at 100fc level) and the average brightness at 65°
shall not exceed 2502 candelas per square meter. To control veiling reflections, luminaire output in
the 30°-90° zone shall not be less than 67.2%.
Sp cifications (continu d)
Mat rials:Chassis parts are die-formed code gauge cold rolled steel. Housing
is ribbed for
rigidity with side rails hemmed over and housing ends turned-in for safe handling.
Louv r is pre-
anodized aluminum.
Finish:Chassis xt rior–black baked polyester enamel. Cavity–white baked polyester enamel
minimum 86% reflectance. Rust preventative undercoating. Louv r–low iridescence semi-specular
anodized vertical grain aluminum reflector sheet is standard.
El ctrical: Thermally protected class “P” ballast C.B.M. approved, non PCB. If K.O. is within 3" of
ballast, use wire suitable for at least 90°.
Lab ls: I.B.E.W. UL and ULc Listed.
This product may have a mercury containing lamp.
Manage in accord with Disposal Laws.
See: www.lamprecycle.org
IC S ri s:
Recessed
Parabolic
suitable for
Thermal
Insulation
Contact
S
Body Styl :
SStatic
2
Fixtur
Width
2
Lamp
Quantity
22 lamps
6U
Ballast Typ :
<20THD <10THD
1-2 Lamp Elec. T8 SO * HI*
LOL T8 Dimming PS –
*Instant Start Standard
Other dimming options, consult factory.
NOTE:
For T8 UNV, you must use HIBallast Code.
Ord ring Information
Explanation of Catalog Number. Example: ICS2G9LS26UUNVHI
C iling Typ :
GGrid
(lay-in T bar)
TSlot grid
Numb r of
C lls:
93 rows
of 3
16 4 rows
of 4
Louv r Finish:
LLow iridescence
Semi-specular
(standard)
PLow iridescence
Specular
WWhite Baked
Enamel
S
Singl "V"
R fl ctor Voltag :
120, 277 or
UNV 120-277
Lamp Typ /
Fixtur L ngth:
6"U T8
2 Lamp Only
(Nominal 24")
IC Standard IC Parabolic
IY For NYC Code – I.B.E.W. Manufactured
0.0 45.0 90.0 FLUX
0 1552 1552 1552
5 1545 1546 1556 147
15 1465 1501 1530 423
25 1341 1353 1369 625
35 1165 1132 1146 716
45 943 905 1090 743
55 677 744 966 683
65 214 286 301 271
75 23 26 27 30
85 4545
90 000
Mod l No. ICS2G9LS26U120SO
LER = FP - 53.4 IW - 57.2 BF - 0.87
Comparative yearly lighting energy cost per
1000 lumens = 4.49
Report Number: G00027
Catalog Number: ICS2G9LS26U120S0
Lamp: (2) F32 T8
Luminaire: IC 2' X 2' Troffer with 3X3
Spectular Louver
Ballast: M2-RN-T81LL-D-120
Report is based on 2750 Lumens per lamp.
Efficiency: 66.2%
CIE Type-Direct-Indirect
Plane: 0-Deg 90-Deg
Spacing Criteria: 1.2 1.2
Shielding Angles: 23 23
Plane: 0-Deg 90-Deg
Luminous Length: 21.720 21.720
CANDELA DISTRIBUTION
AVERAGE AVERAGE AVERAGE AVERAGE
IN DEG. 0-DEG. 45-DEG. 90-DEG.
45 4686. 4497. 5416.
55 4147. 4557. 5917.
65 1779. 2378. 2502.
75 312. 353. 367.
85 161. 202. 161.
LUMINANCE DATA IN CANDELA/SQ. METER
COEFFICIENTS OF UTILIZATION –
ZONAL CAVITY METHOD. EFFECTIVE
FLOOR CAVITY REFLECTANCE 0.200
RC 80 50 30
RW 70 50 30 50 30 10 50 30 10
1 73 71 69 67 65 63 64 63 61
2 68 63 59 60 57 54 57 55 53
3 62 56 51 53 49 46 51 48 46
4 57 50 45 48 43 40 46 43 40
5 53 45 40 43 38 35 42 38 35
6 49 41 35 39 34 31 38 34 31
7 45 37 31 35 31 27 35 30 27
8 42 34 28 32 28 25 32 27 24
9 40 31 26 30 25 22 29 25 22
10 37 29 24 28 23 20 27 23 20
ZONE LUMENS % LAMP % FIXT
00-030 1195 21.7 32.8
00-040 1911 34.7 52.5
00-060 3336 60.7 91.6
00-090 3643 66.2 100.0
90-180 0000 0.0 000.0
00-180 3643 66.2 100.0
ZONAL LUMEN SUMMARY
Mounting H ight
L ngthwis Crosswis
Room Luminair s Luminair s
Siz 0 D g Plan 90 D g Plan
8.5 10 13 16 8.5 10 13 16
30x30 75 69 60 57 72 66 57 53
40x40 80 74 67 60 77 71 64 57
60x30 79 74 67 61 76 71 64 58
60x60 82 78 72 65 80 75 70 63
100x100 85 82 78 72 84 80 76 70
TYPICAL V.C.P.'s
Options:
Lamps
Flex
EM Pack
Fuse
(Consult your
representative)
-
Job Information Type:
For Factory Technical Information: (978) 657-7600 • Fax (978) 658-0595 08/10
631 Airport Road, Fall River, MA 02720 • (508) 679-8131 • Fax (508) 674-4710
We reserve the right to change details of design, materials and finish.
www.lightolier.com © Philips Group S ction 7/Folio Q80-15 R v. A


