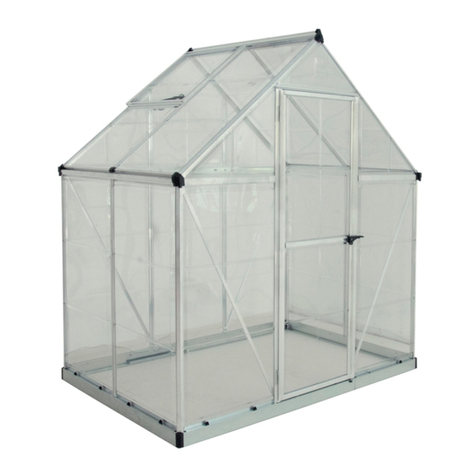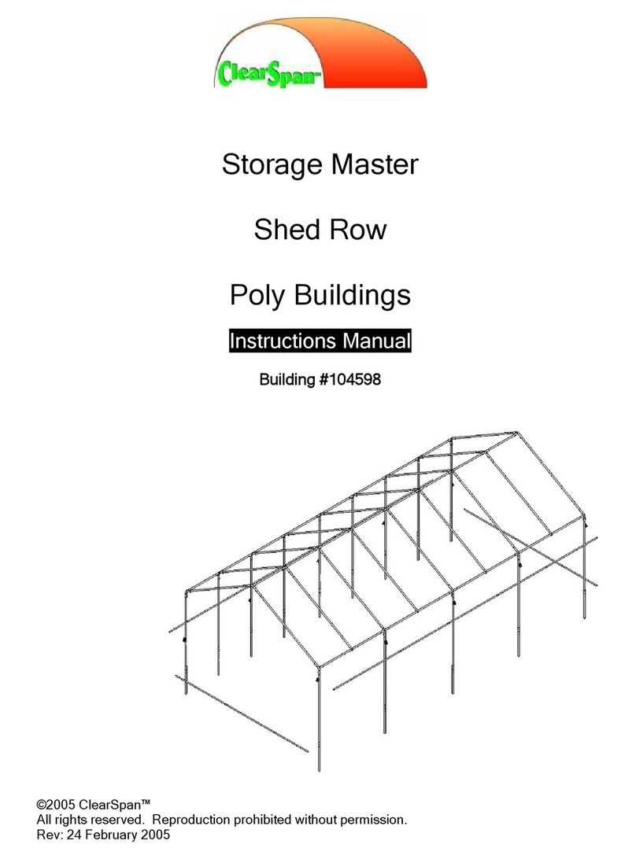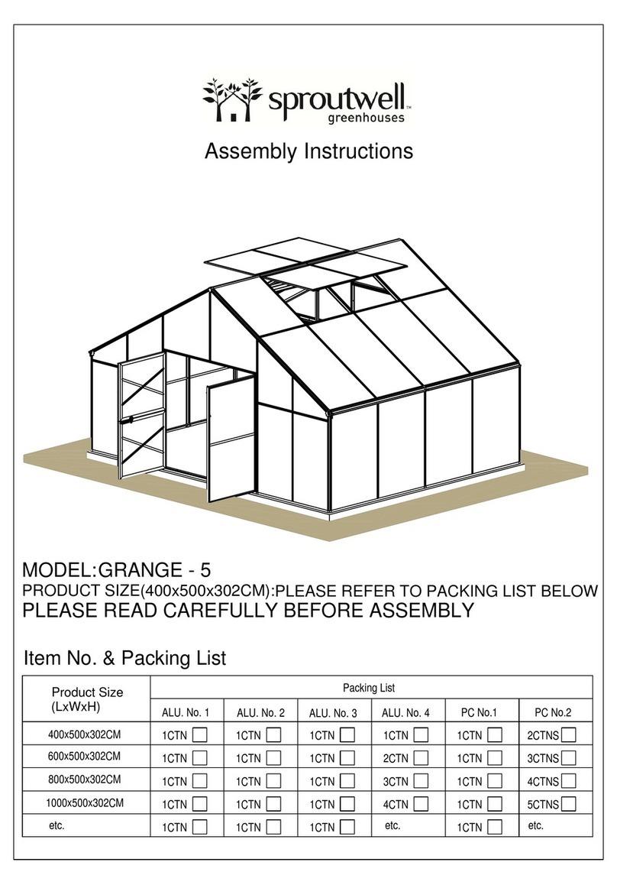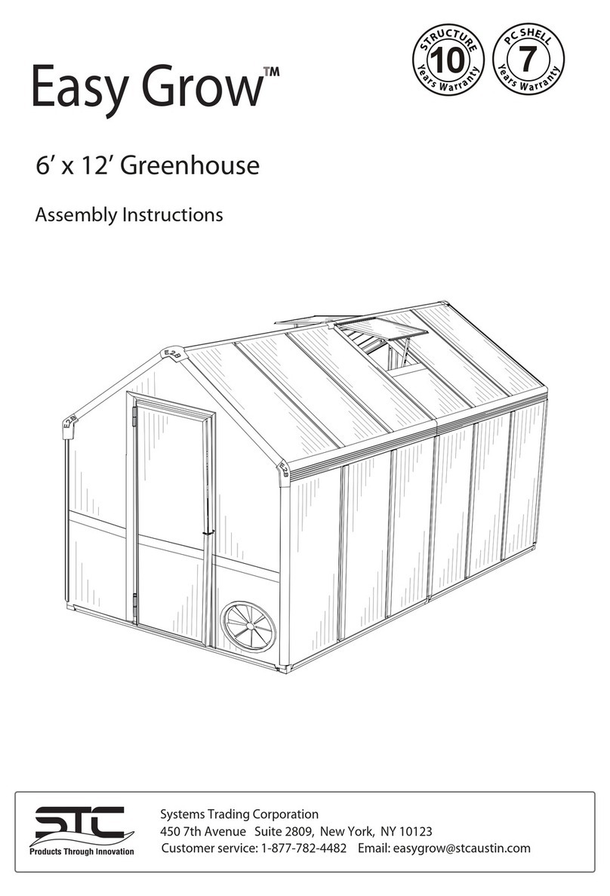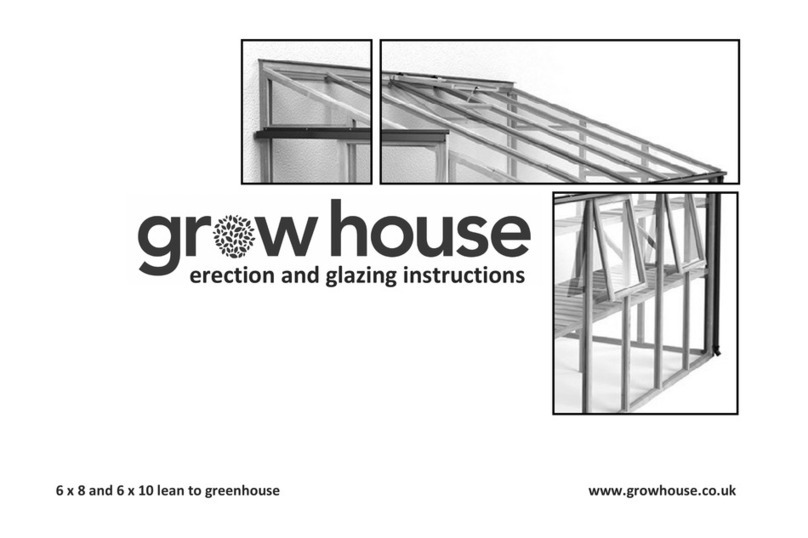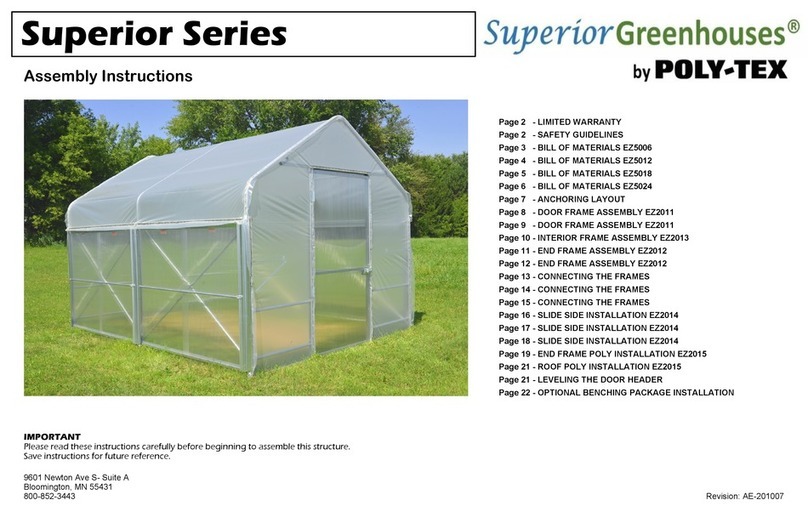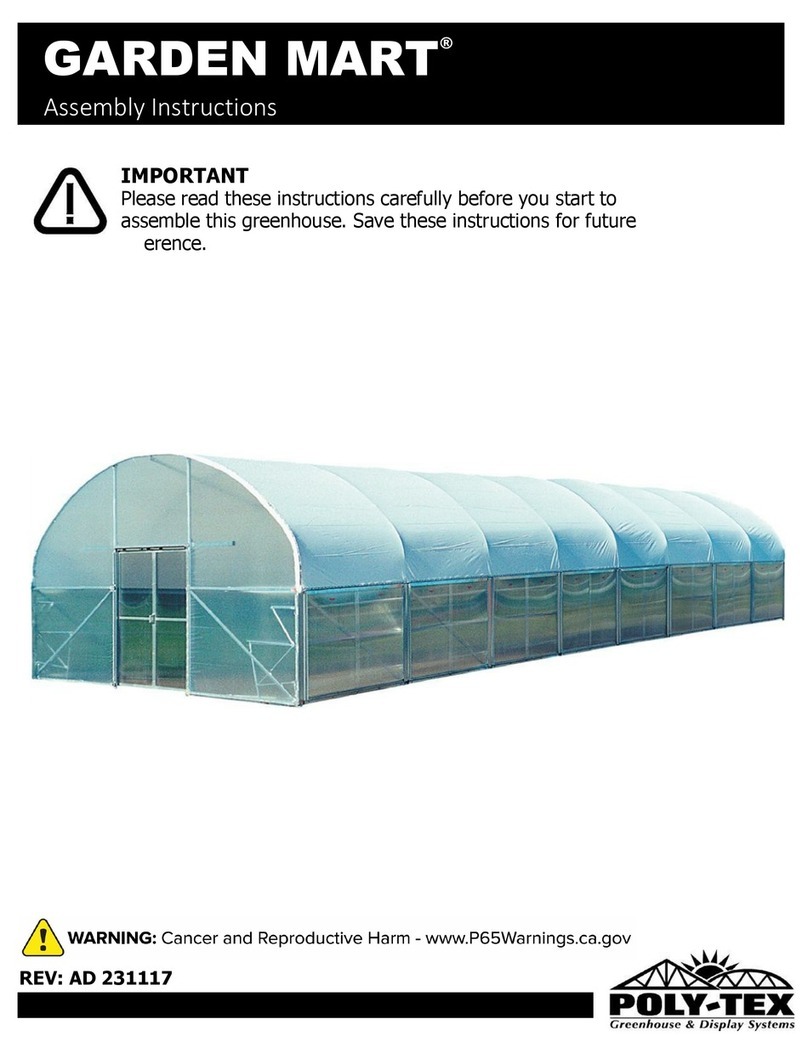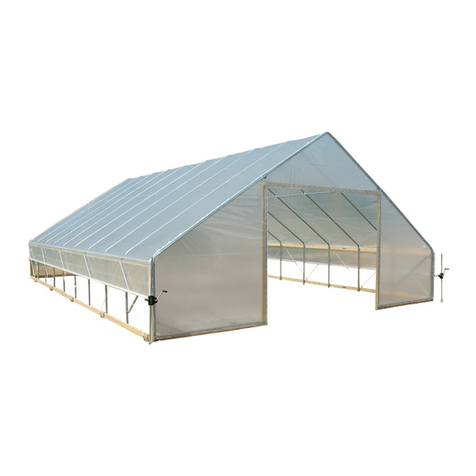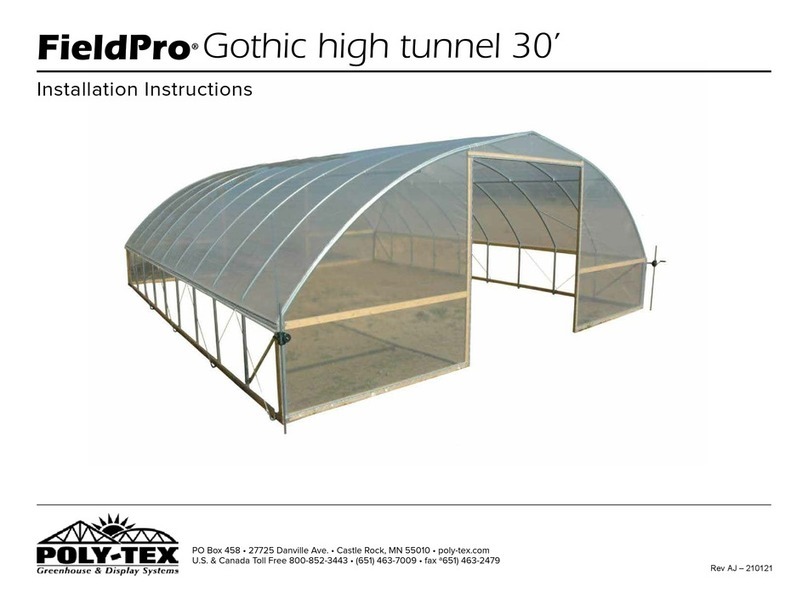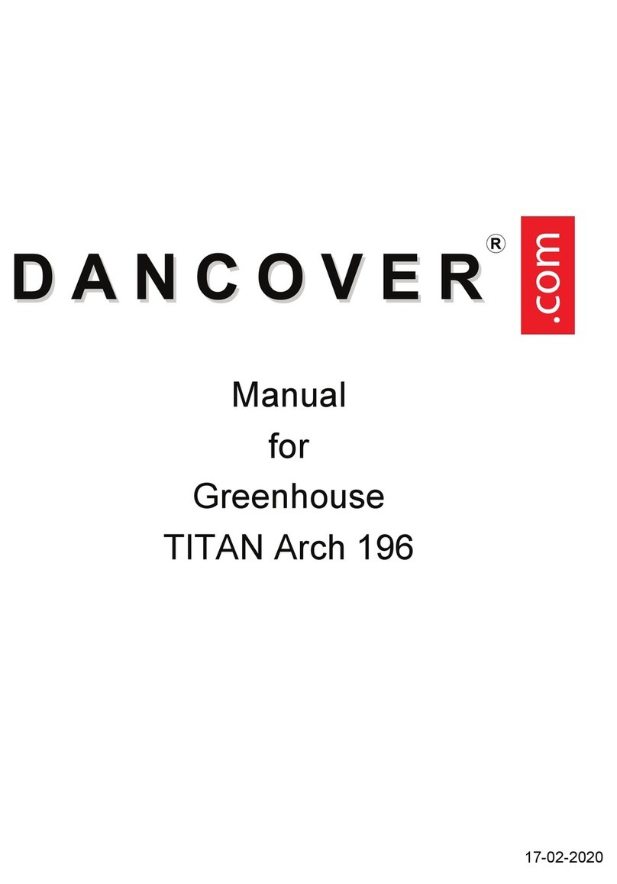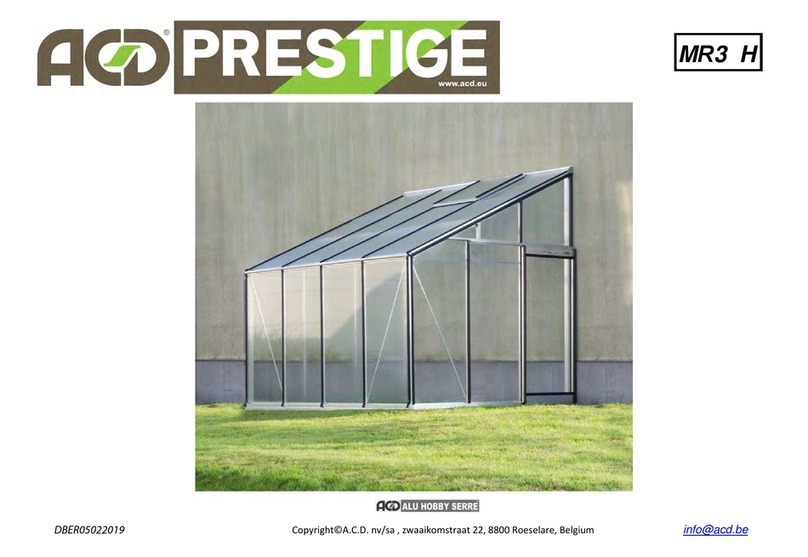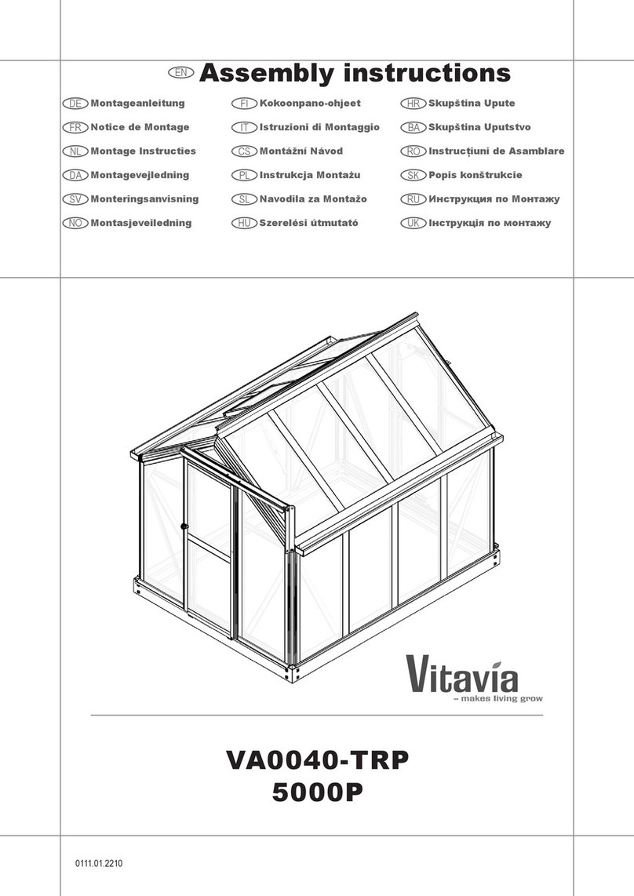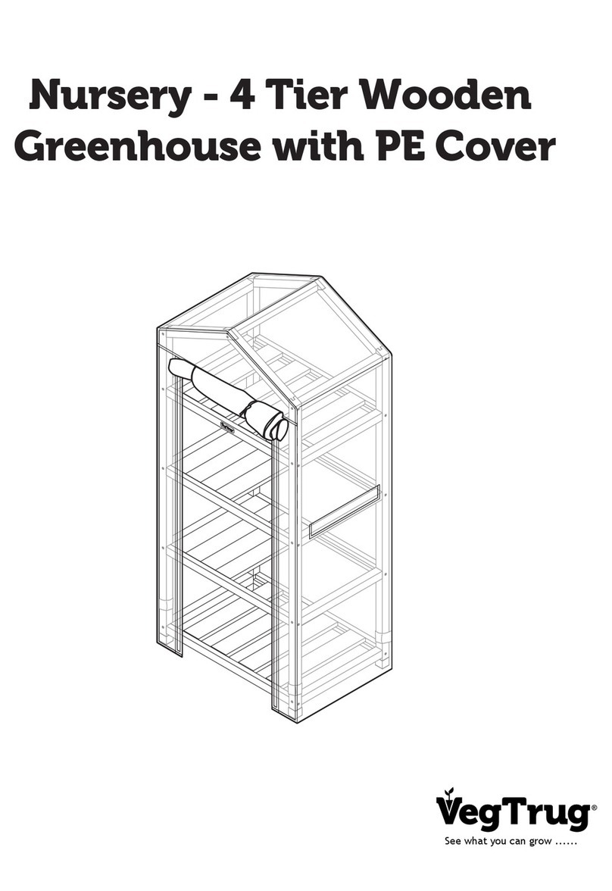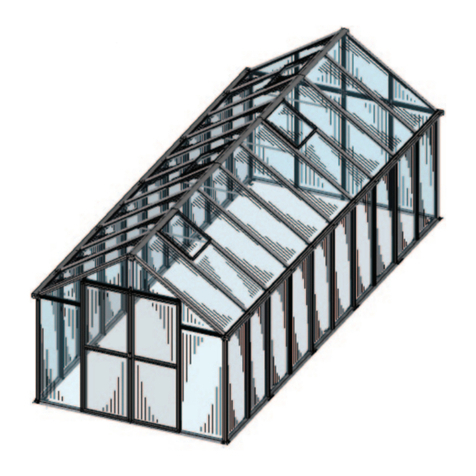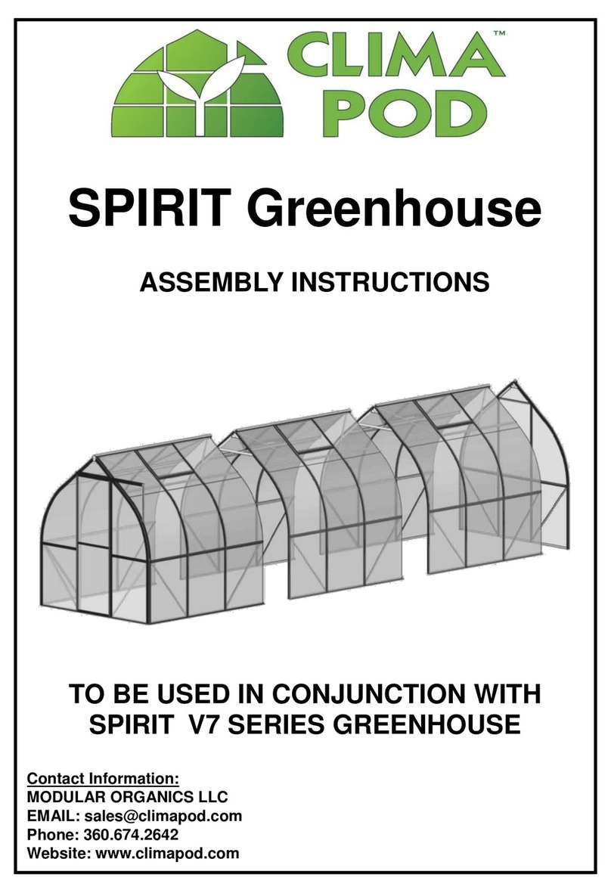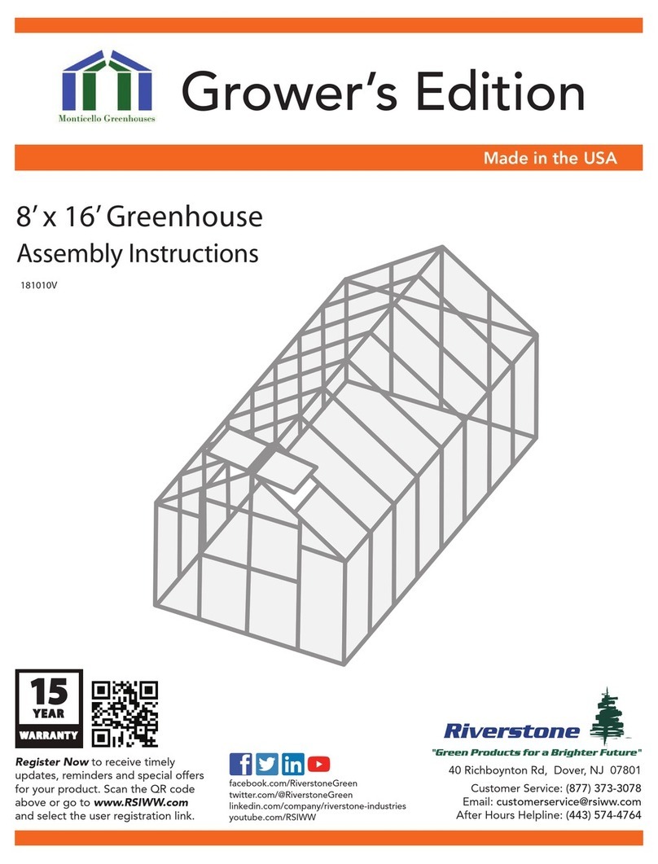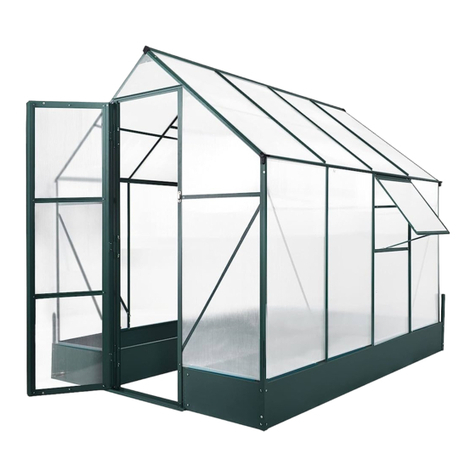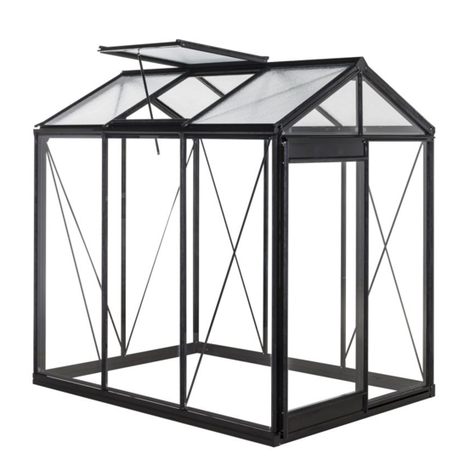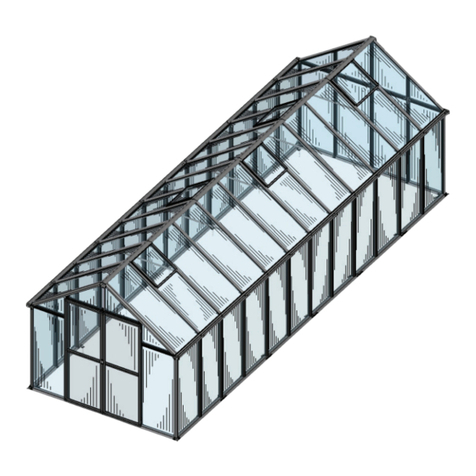
3
WARNING
This structure is intended to be self-sup-
porting, provided it is constructed with all
frames, hardware, sheathing, sheeting,
bracing, cables, and membrane in place,
and secured to the foundation as shown in
the manual. Stability during construction,
from winds and loads imposed during erec-
tion, is the sole responsibility of the installer.
Observe safety codes required by the local
jurisdiction, and relevant safety practices for
working at heights. Avoid the risk of electri-
cal shock from overhead lines or electrical
storms. Poly-Tex recommends contracting
a licensed electrician to perform electrical
work. Eye protection is recommended under
all circumstances and hearing protection is
recommended when cutting components
with power tools.
DANGER
No part of this structure is engineered to
function as an anchorage point for a fall
arrest system. Use a safety net or work from
a safe work platform (i.e. scaolding).
Select a calm day for work. Wind can be
sucient enough to knock materials or
workers o a work platform or ladder,
resulting in a potentially deadly fall.
Overview of assembly procedure
While each structure and site is unique, and
may require special considerations, these
instructions are for a tilt-up method (where
frames are assembled on the ground and
tilted onto ground stakes or anchor rods
using ropes or lifts). If installer is not
condent to erect the structure, Poly-Tex
suggests hiring a general contractor,
carpenter, or similar licensed business
familiar with construction, to assemble
and erect the structure.
DANGER
Do not overload structure.
Consult with a Poly-Tex representative prior
to adding any amount of weight over the
specied capacity of this structure. Basket
purlins, shelving or any objects of signicant
weight shall not be hung, attached, or
secured to roof or truss members in a
manner that will overload the structure.
WARNING
Do not walk on polycarbonate sheets.
If structure is to be covered with polycar-
bonate sheets, always use scaolding for
the erection process to avoid damage to
sheeting and to ensure safety. Polycarbon-
ate sheeting has UV coating protected with
vinyl lm on the exterior surface. Install
sheets with the lm intact and toward the
exterior. Remove lm once the sheet has
been fastened in place.
Safety Guidelines
PLEASE READ THE INSTALLATION INSTRUCTIONS CAREFULLY BEFORE BEGINNING TO
ASSEMBLE THE STRUCTURE. SAVE THESE INSTRUCTIONS FOR FUTURE REFERENCE.
Poly-Tex does not warrant that this structure or foundation will comply with local or state
building codes. There is no guarantee of the load capacity of the structure for snow, wind,
seismic, or other loads unless buyer has received certified engineering drawings with the
structure, and Poly-Tex does not warrant that the frame or foundation will comply with
local or state building codes in buyer’s location.

