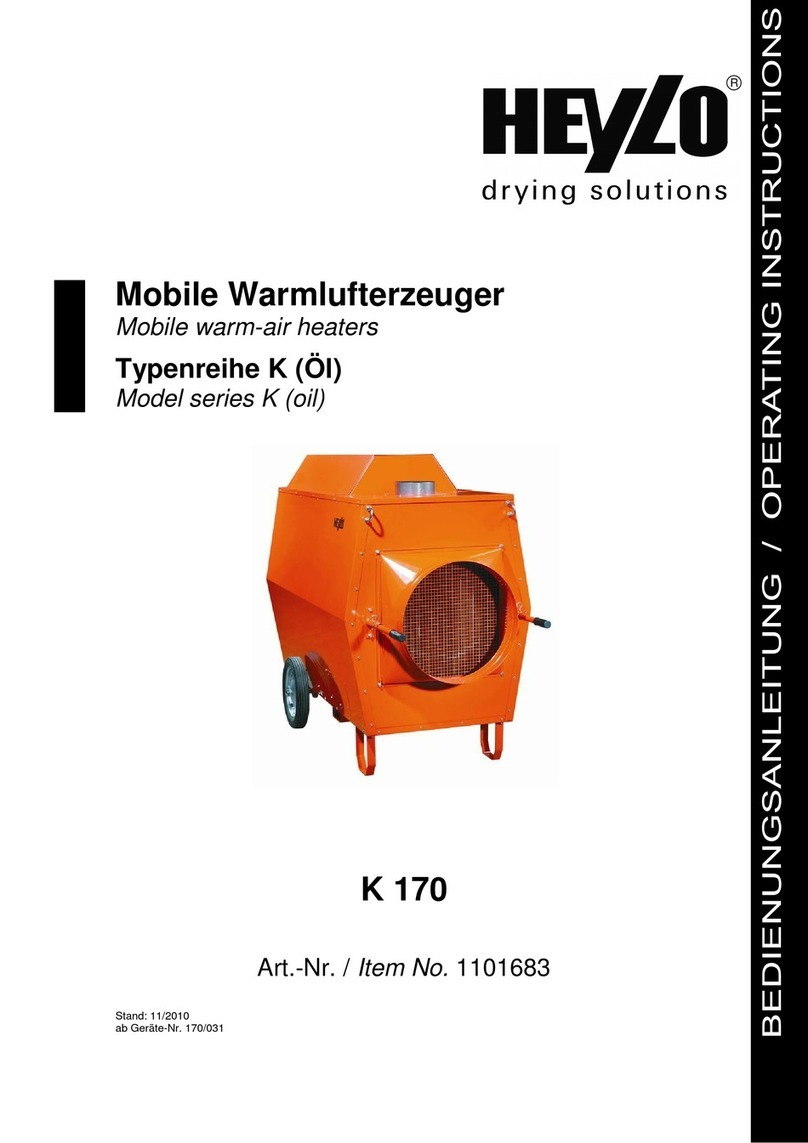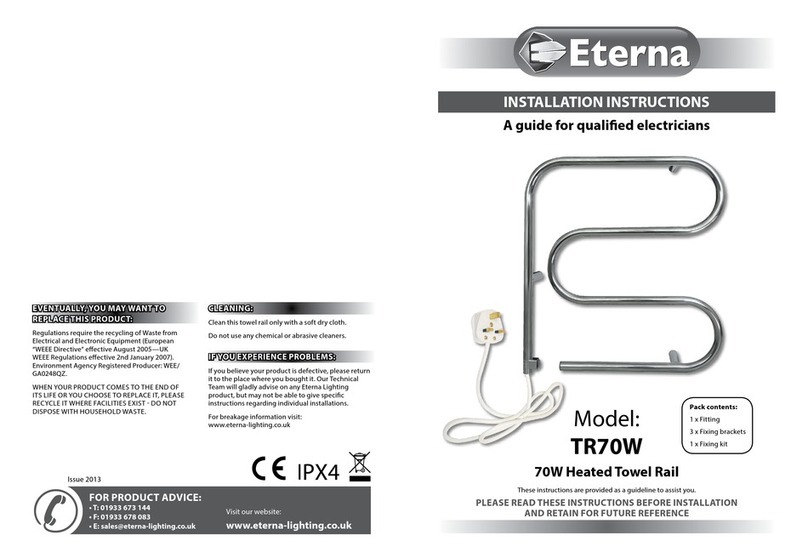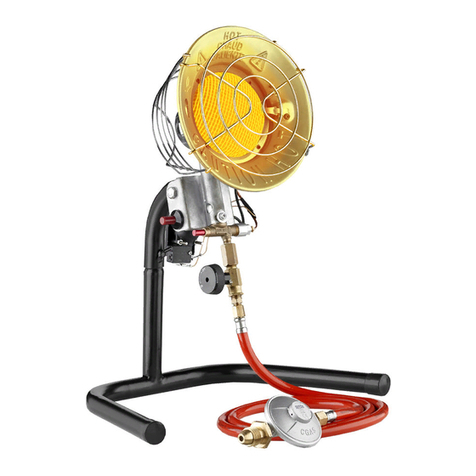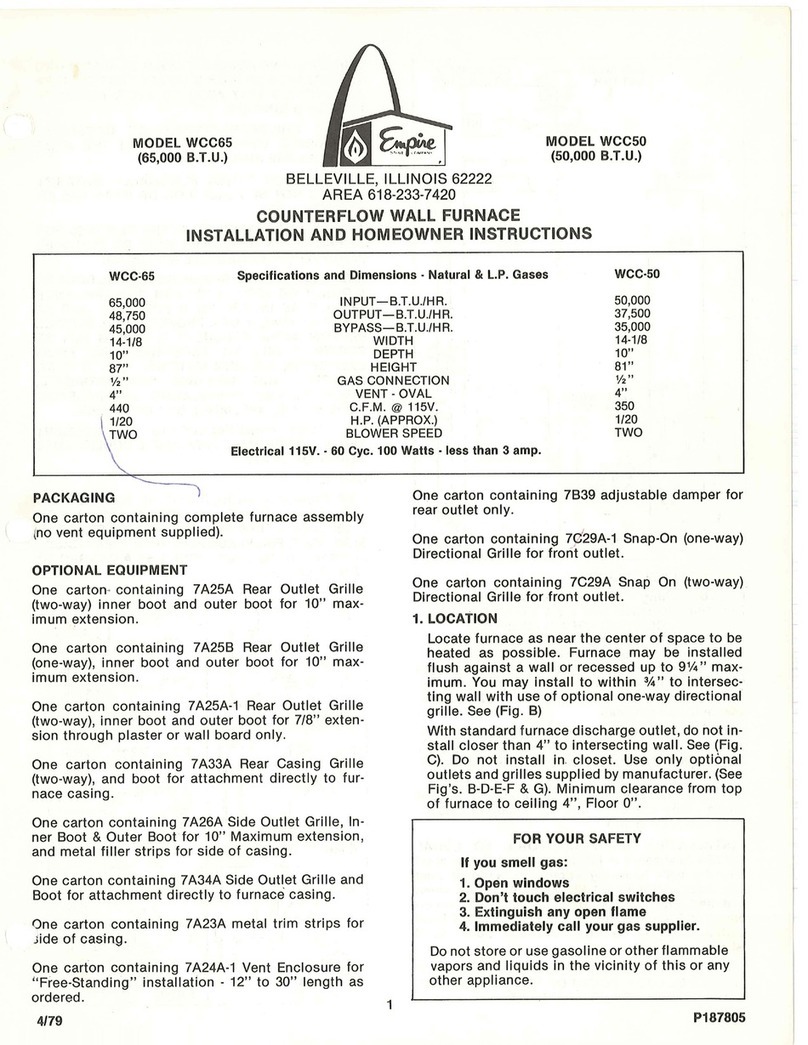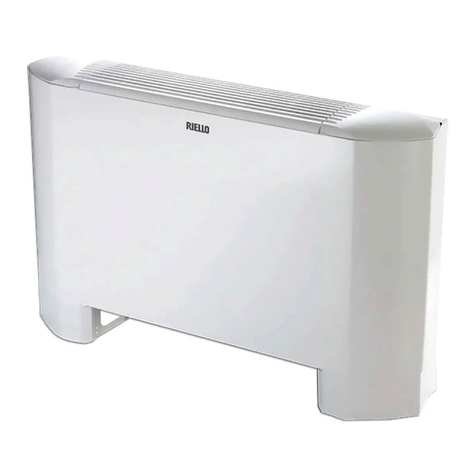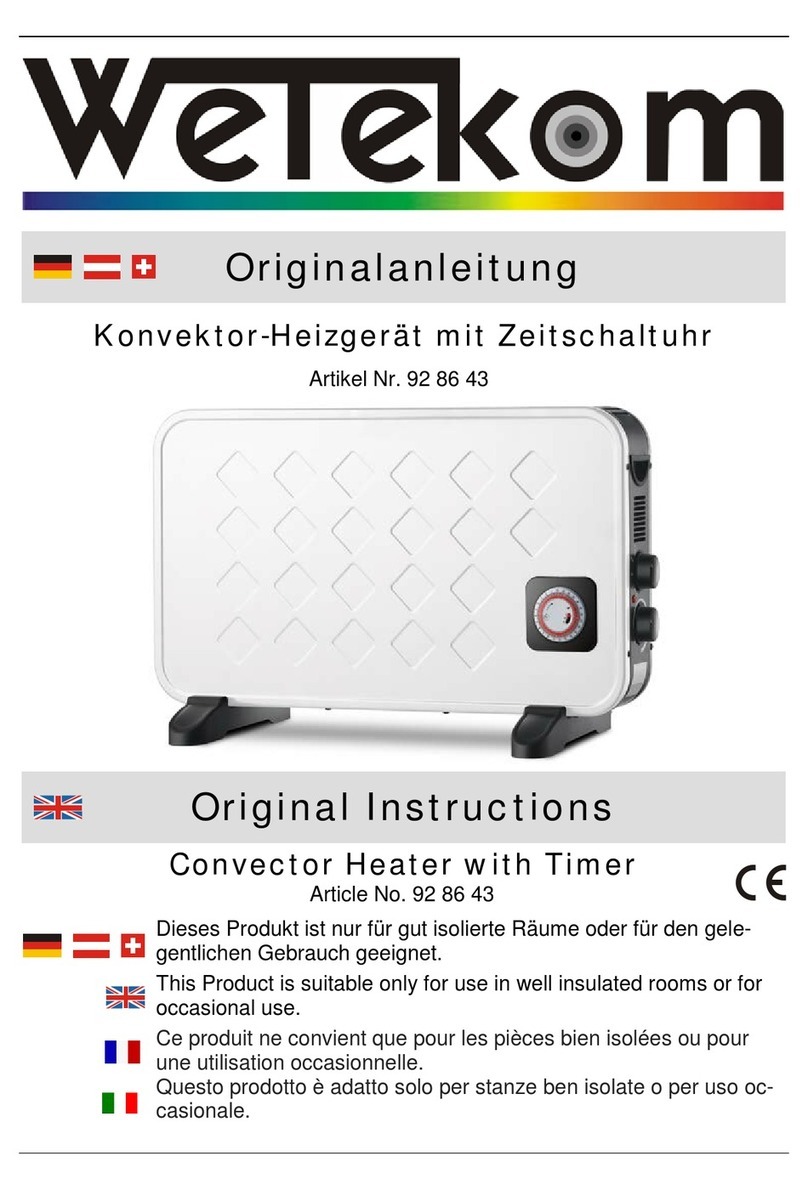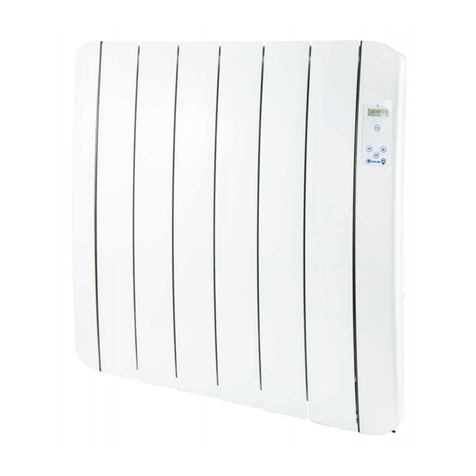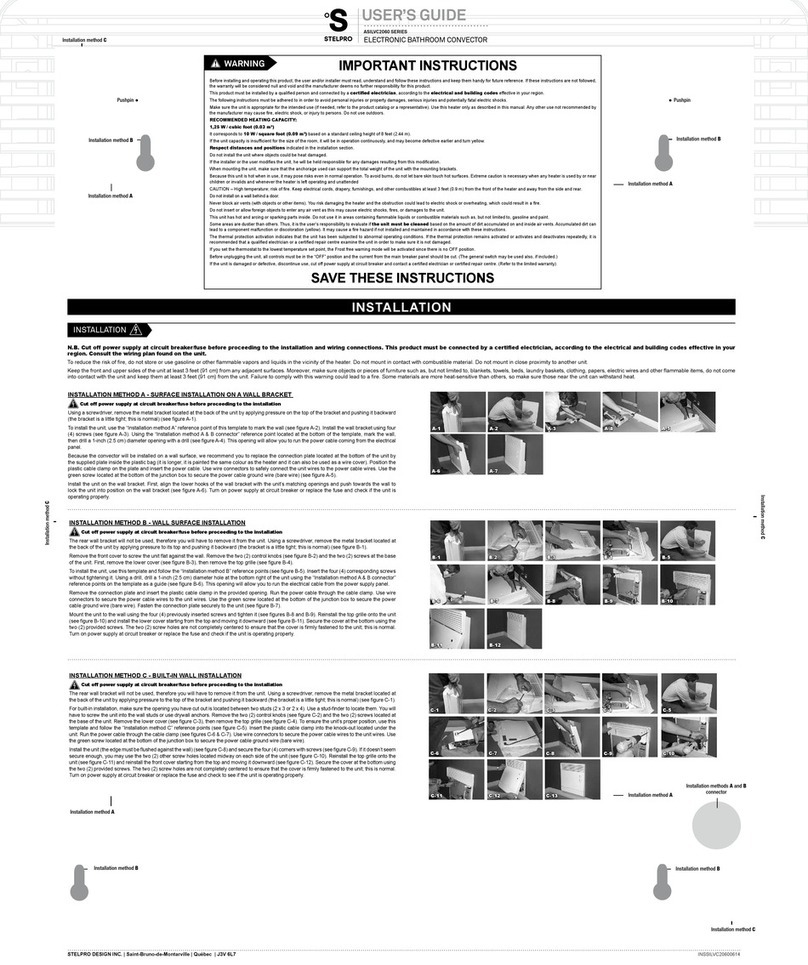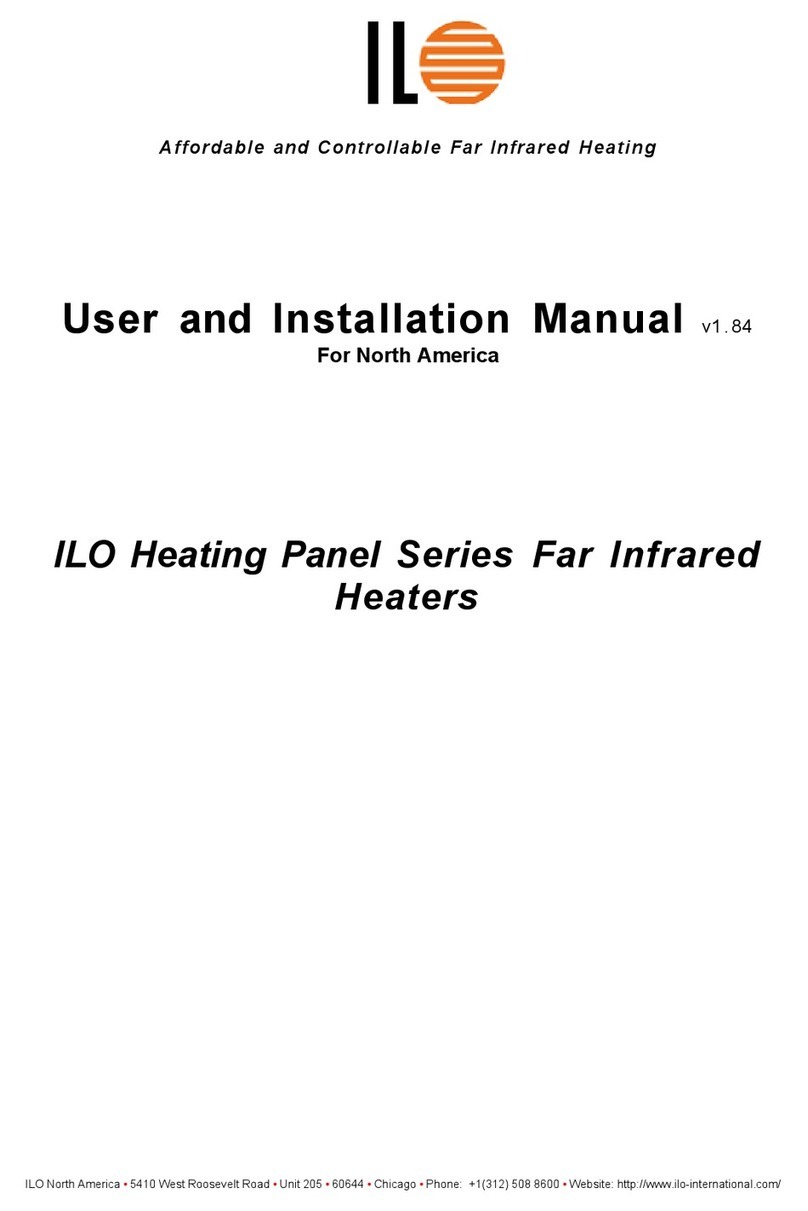
5
DESIGN WALL - Generalità / General information
1.1 Avvertenze generali
L’installazione degli apparecchi RIELLO deve essere
effettuata da impresa abilitata ai sensi della Legge
D.M.37/2008che,anelavoro,rilascialproprietariola
dichiarazione di conformità di installazione realizza-
ta a regola d’arte, cioè in ottemperanza alle Norme
vigenti ed alle indicazioni fornite in questa pubblica-
zione.
È esclusa qualsiasi responsabilità contrattuale ed ex-
tracontrattuale di RIELLO per danni causati a persone,
animali o cose, da errori di installazione, di regolazio-
ne e di manutenzione, o da usi impropri.
In caso di funzionamento anomalo, o fuori uscite di
liquidi, posizionare l’interruttore generale dell’impian-
to su “spento” e chiudere i rubinetti di intercettazione.
Chiamare con sollecitudine il Servizio Tecnico di
Assistenza RIELLO, oppure personale professionalmente
qualicato.
Non intervenire personalmente sull’apparecchio.
Questa pubblicazione deve essere conservata con cura
perché è parte integrante dell’apparecchio e dovrà
SEMPRE accompagnarlo anche in caso di cessione ad
altro proprietario o utente, o di trasferimento ad altro
impianto.
In caso di danneggiamento o smarrimento richiedere
un’altra copia al Servizio Tecnico di Assistenza RIELLO di
zona.
Gli interventi di riparazione o manutenzione devo-
no essere eseguiti dal Servizio Tecnico di Assistenza
RIELLO, o da personale qualicato, secondo quanto
previsto nella presente pubblicazione.
Non modicare o manomettere l’apparecchio in
quanto si possono creare situazioni di pericolo ed il
costruttore dell’apparecchio non sarà responsabile
di eventuali danni provocati.
Il non utilizzo dell’apparecchio per un lungo periodo
comporta l’effettuazione delle seguenti operazioni:
Posizionare l’interruttore generale dell’impianto su
“spento”.
Chiudere i rubinetti dell’acqua.
Se c’è pericolo di gelo, accertarsi che l’impianto sia
stato addizionato con del liquido antigelo, altrimenti
vuotare l’impianto.
Nelle operazioni di installazione e/o manutenzione
utilizzare abbigliamento e strumentazione idonei ed
antinfortunistici.
RIELLO declina qualsiasi responsabilità per la
mancata osservanza delle vigenti norme di sicurezza e
di prevenzione degli infortuni.
Rispettare le leggi in vigore nel Paese in cui viene
installata la macchina, relativamente all’uso e allo
smaltimento dell’imballo, dei prodotti impiegati per
puliziaemanutenzione,eperlagestionedelnevita
dell’unità.
1.1 General notices
All RIELLO equipment shall be installed by skilled
operators, authorised by Law D.M. 37/2008, who
shall issue a declaration of conformity for the state-
of-the-art installation, that is to say, an installation
carried out pursuant to the current Legislation and the
instructions in this booklet.
Any contractual and tortious liability of RIELLO’s for
damages to property or people or animals because of
installation, calibration and maintenance mistakes or
erroneous usage of the equipment is excluded.
In case of abnormal operation, or leaks of liquids,
position the main switch of the system in the “off”
position and close the stop taps.
Call RIELLO’s Technical Service or other professionally
qualiedpersonnelimmediately.
Do not try to repair the unit.
This booklet must be kept carefully as it is an integral
part of the equipment and must ALWAYS be present,
including in case of sale of the equipment to another
owner or user, or of transfer to another system.
Should the manual get damaged or lost, please ask for a
duplicate manual from the RIELLO’s Technical Service.
Repairs or maintenance actions must be carried out
by RIELLO’s Technical Service staff or other skilled staff,
pursuant to the provisions of this publication.
Do not modify or tamper with this equipment, as doing
so might cause dangerous situation, for which the
manufacturer waives all liability.
If the device is to remain out of service for a prolon-
ged period, make sure you carry out the following
operations:
Set the main system switch to "Off".
Close the water taps.
If there is danger of frost, make sure that you have ad-
ded anti-freeze liquid into the circuits, or drain out the
system otherwise.
In the installation and/or maintenance operations
please adopt the appropriate attire and accident
prevention devices.
RIELLO waives all and any responsibility for failure
to observe the safety and accident prevention
regulations from time to time in force.
Comply with the legislation in force on the country of
deployment with regard to the use and disposal of
packaging, of cleaning and maintenance products and
for the management of the unit’s decommissioning.








