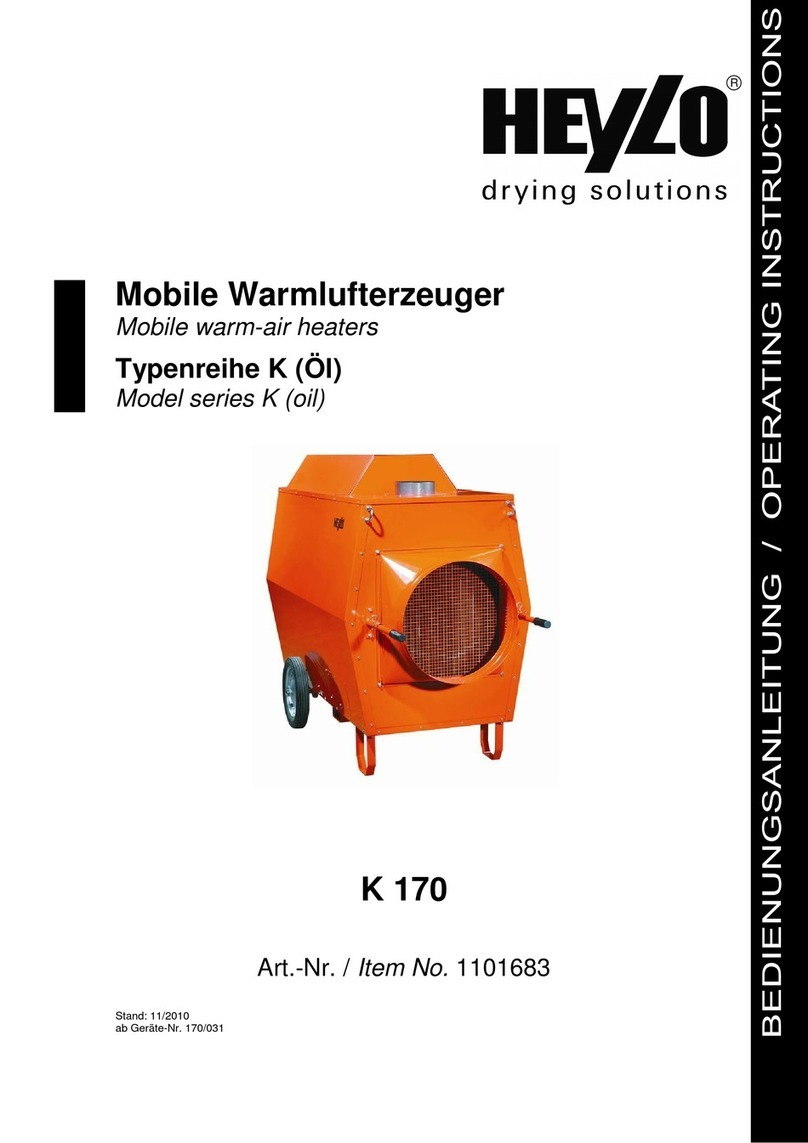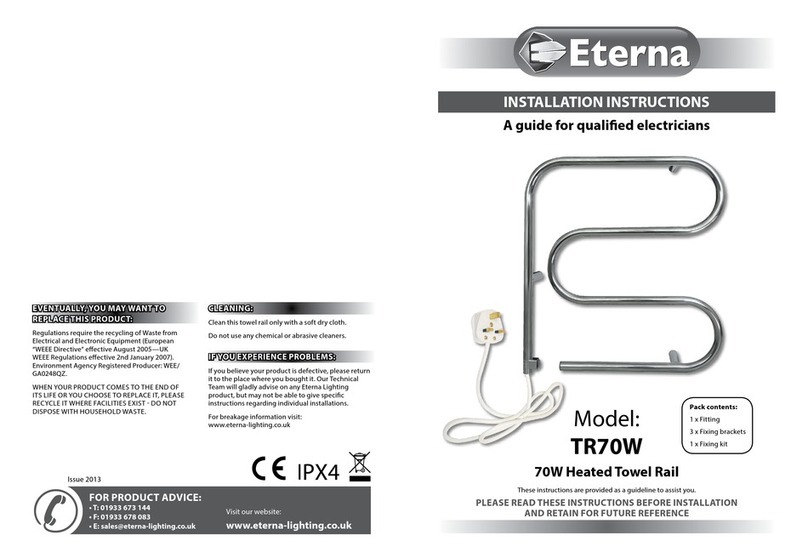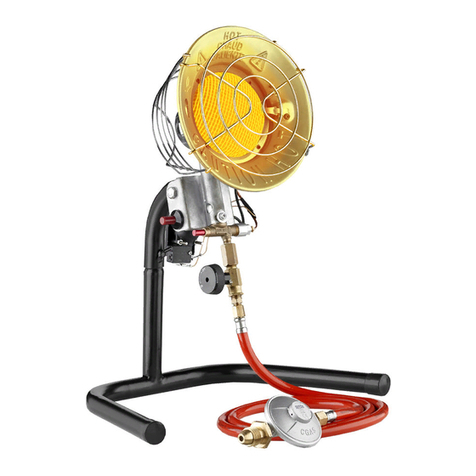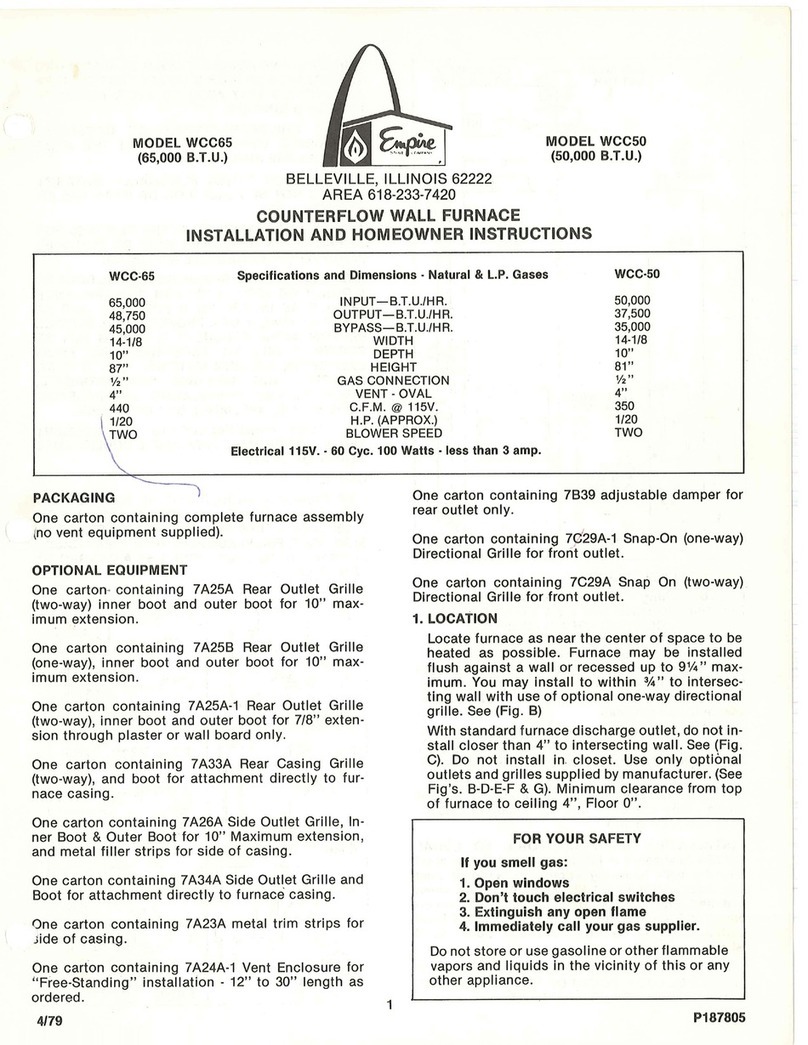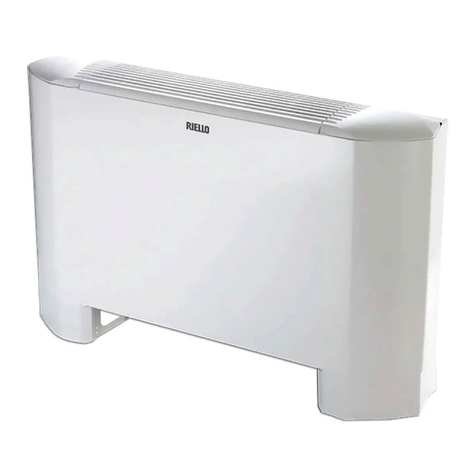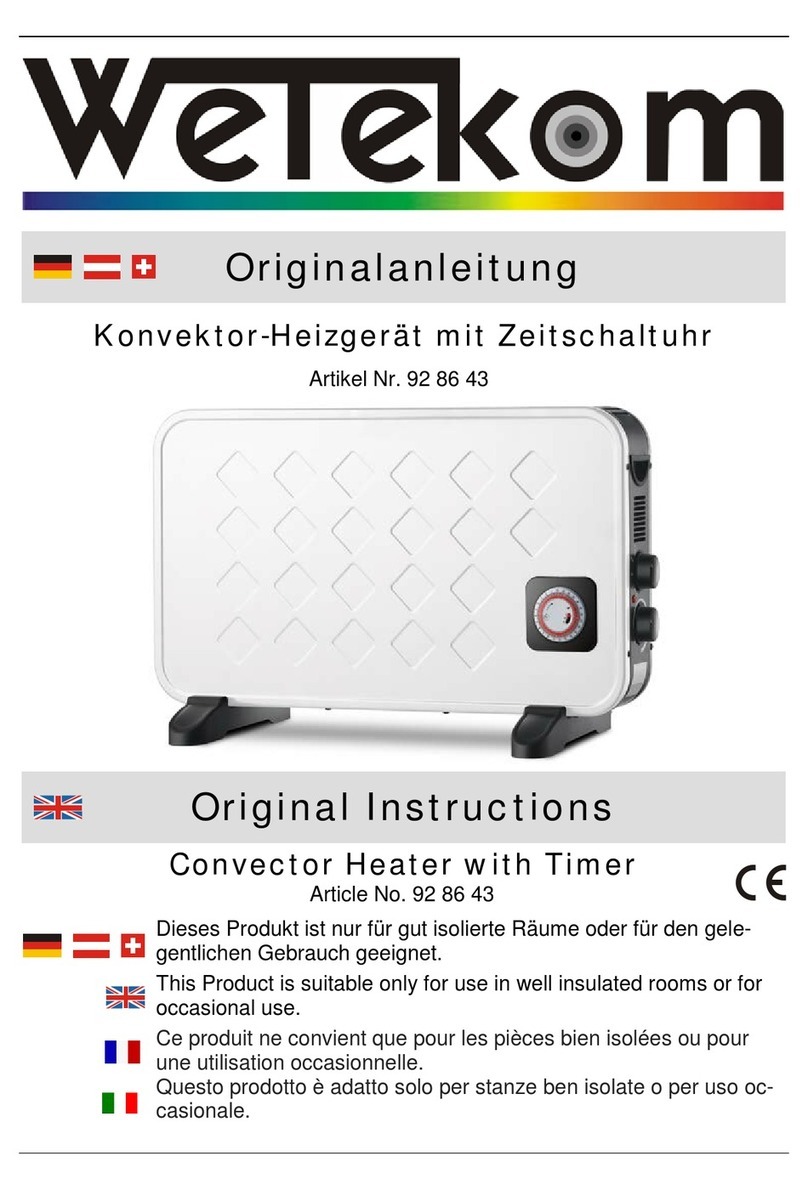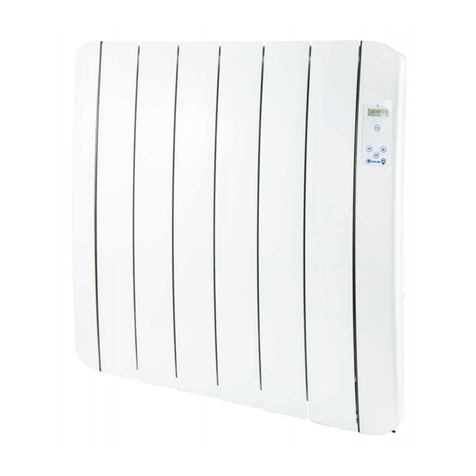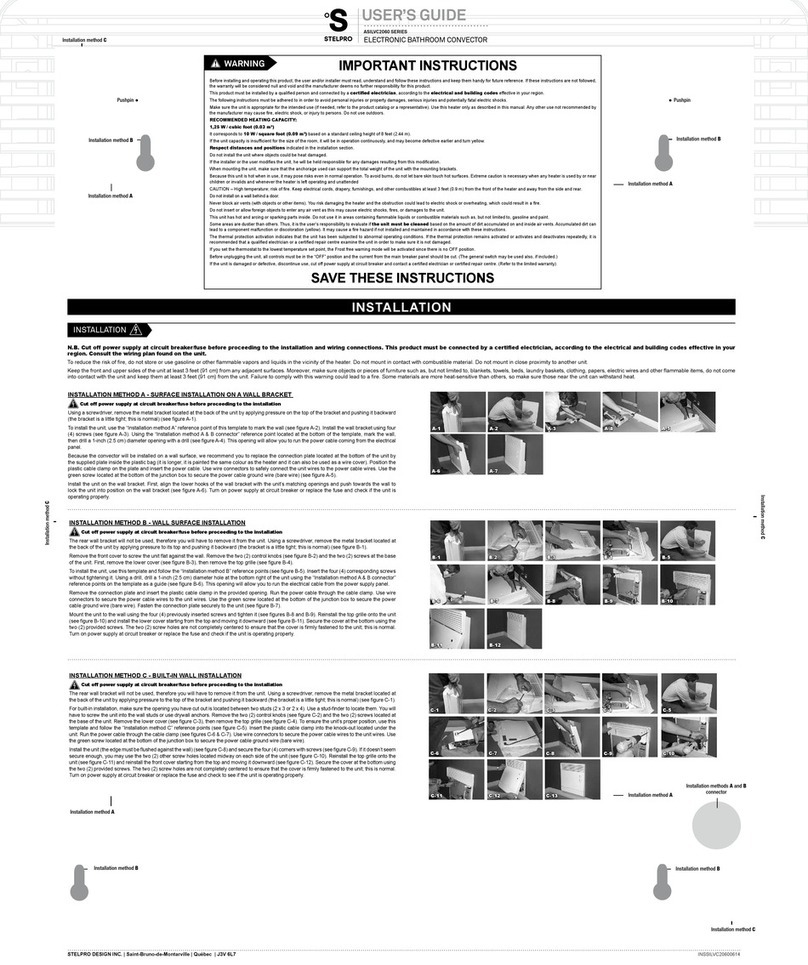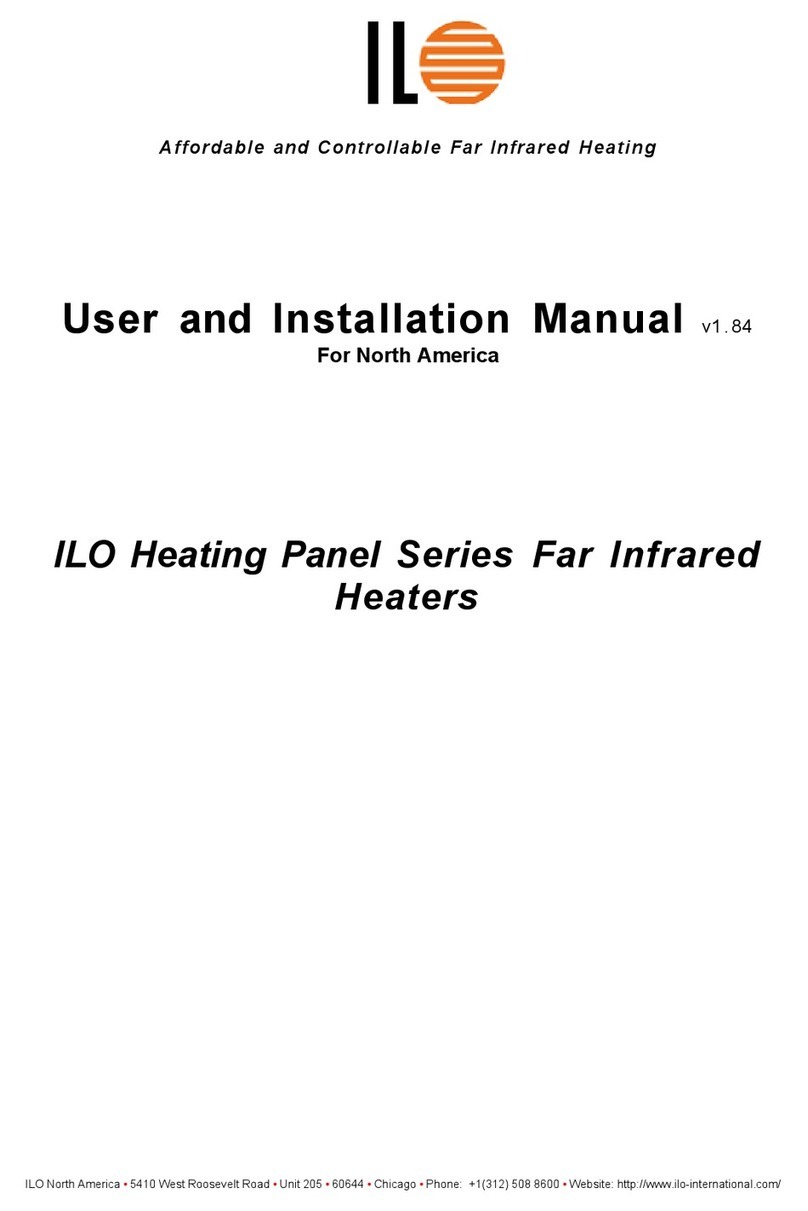
PT GB
5
Geral
Advertências Gerais
Após a remoção da embalagem, certifique-se de que o conteúdo
está íntegro e completo. Em caso de necessidade, dirija-se à Agência
RIELLO que vendeu o aparelho.
A instalação dos aparelhos RIELLO deve ser realizada por uma empresa
qualificada nos termos do D.M. 37/2008 que, no final do trabalho,
emita ao proprietário a declaração de conformidade da instalação
efetuada de acordo com as boas práticas, isto é, em conformidade
com as normas em vigor e com as instruções fornecidas pela RIELLO
no manual de instruções do aparelho.
Estes aparelhos deverão respeitar a destinação de uso para eles pre-
vista compativelmente com as suas características de desempenho.
Está excluída qualquer responsabilidade contratual e extracontratual
da RIELLO por danos causados a pessoas, animais ou bens, por
erros de instalação, regulação, manutenção e por usos indevidos.
Em caso de funcionamento anómalo ou de fugas de líquidos, coloque
o interruptor geral da instalação em “desligado” e feche as torneiras
de intercepção. Contacte, o mais rapidamente possível, o Serviço
de Assistência Técnica RIELLO. Não intervenha pessoalmente no
aparelho.
Uma temperatura demasiado baixa é prejudicial para a saúde e
constitui um desperdício inútil de energia. Evite o contacto direto com
o fluxo de ar durante um período prolongado.
Evite que o local permaneça fechado durante muito tempo. Periodi-
camente, abra as janelas para garantir uma ventilação adequada.
Esta publicação deve ser conservada com cuidado por ser parte
integrante do aparelho e deverá acompanhá-lo SEMPRE, mesmo em
caso de transferência para outro proprietário, utilizador ou instalação.
Em caso de danos ou extravio, solicite outro exemplar ao Serviço de
Assistência Técnica Riello local.
As intervenções de reparação ou de manutenção devem ser
efetuadas pelo Serviço de Assistência Técnica RIELLO ou por pessoal
qualificado, tal como previsto no presente manual. Não modique, nem
adultere o aparelho, pois, pode criar situações de perigo e o fabricante
do aparelho não será responsável pelos eventuais danos provocados.
General
General notices
Check the integrity and completeness of the supplied equipment as
soon as you take it out of its packaging. If necessary, consult the
Agency that sold you the equipment.
All RIELLO equipment shall be installed by skilled operators, who shall
issue a declaration of conformity for the state-of-the-art installation, that
is to say, an installation carried out pursuant to the current Legislation
and the instructions in this booklet.
These units must comply with their intended use, pursuant to
their performance characteristics.
Any contractual and tortious liability of RIELLO’s for damages to
property or people or animals because of installation, calibration
and maintenance mistakes or erroneous usage of the equipment is
excluded.
In case of abnormal operation, or leaks of liquids, position the main
switch of the system in the “of” position and close the stop taps. Call
RIELLO’s Technical Service or other professionally qualifed personnel
immediately. Do not try to repair the unit.
Too low temperatures are hazardous for the health and constitute
a useless waste of power. Avoid any prolonged direct contact with
the air fow.
The room must not remain closed for long periods of time. Open the
windows at regular intervals to ensure the correct circulation of air.
This booklet must be kept carefully as it is an integral part of the
equipment and must ALWAYS be present, including in case of sale of
the equipment to another owner or user, or of transfer to another
system. Should the manual get damaged or lost, please ask for a
duplicate manual from the RIELLO’s Technical Service.
Repairs or maintenance actions must be carried out by RIELLO’s
Technical Service staf or other skilled staf, pursuant to the provisions
of this publication. Do not modify or tamper with this equipment, as
doing so might cause dangerous situation, for which the manufacturer
waives all liability.
Regras fundamentais de segurança
O uso do aparelho é proibido por crianças e pessoas com deficiên-
cia quando não acompanhadas.
É proibido tocar no aparelho se estiver descalço ou com partes do
corpo molhadas.
É proibida qualquer intervenção técnica ou de limpeza antes de
desligar o aparelho da rede de alimentação elétrica, colocando o
interruptor geral da instalação em “desligado”.
É proibido modificar os dispositivos de segurança ou de regulação
sem a autorização e as indicações do fabricante do aparelho.
É proibido puxar, desligar, torcer os cabos eléctricos ligados ao
aparelho mesmo se este estiver desligado da rede de alimentação
eléctrica.
É proibido borrifar ou deitar água diretamente no aparelho.
É proibido introduzir objetos pontiagudos através das grelhas de
admissão e descarga de ar.
É proibido descartar, abandonar ou deixar ao alcance de crianças o
material da embalagem, por ser uma potencial fonte de perigo.
Fundamental safety rules
Do not allow children or unassisted disabled people to use the unit.
Do not touch the unit while barefoot and/or partially wet.
Do not open the access covers and carry out technical or cleaning
activities before disconnecting the unit from the power grid by
positioning the system’s main switch in the “of” position.
It is forbidden to modify the safety or regulation devices without
the authorisation and directions of the manufacturer.
Do not pull, detach or twist the electrical wires coming out of the unit,
even when the unit is disconnected from the power grid.
Do not spray or throw water directly on the unit.
It is strictly forbidden to touch any moving parts, interfere with them
or introduce pointed objects through the grids.
Do not dispose of, abandon or leave the potentially hazardous
packaging materials within the reach of children.








