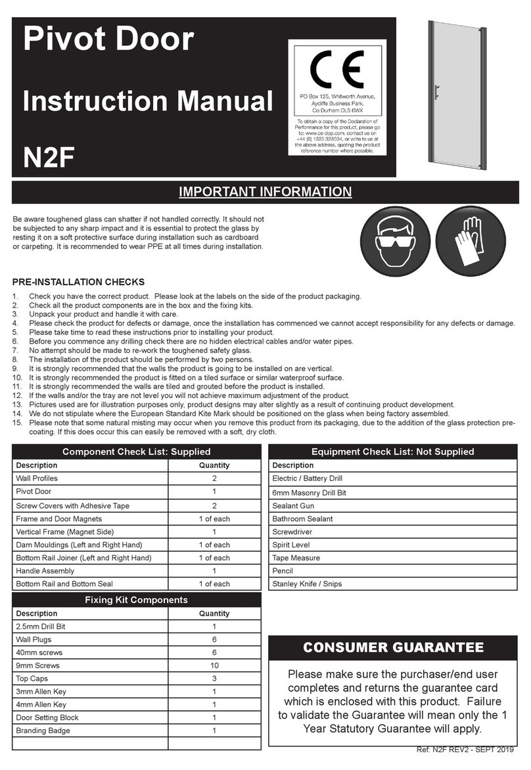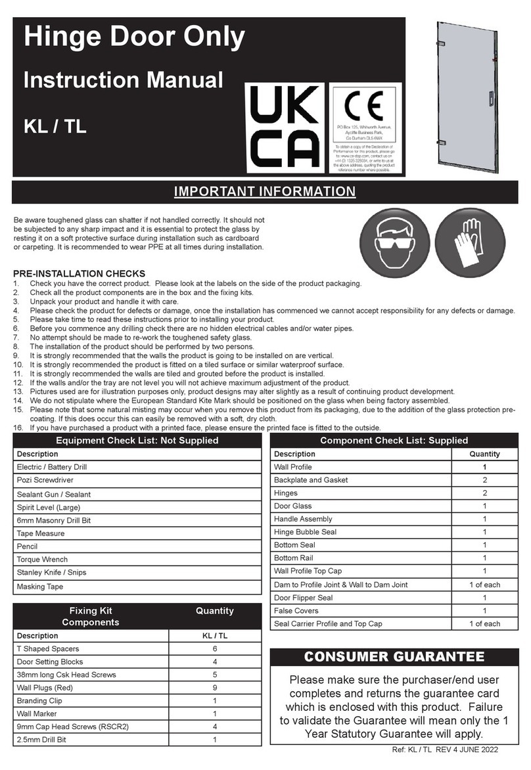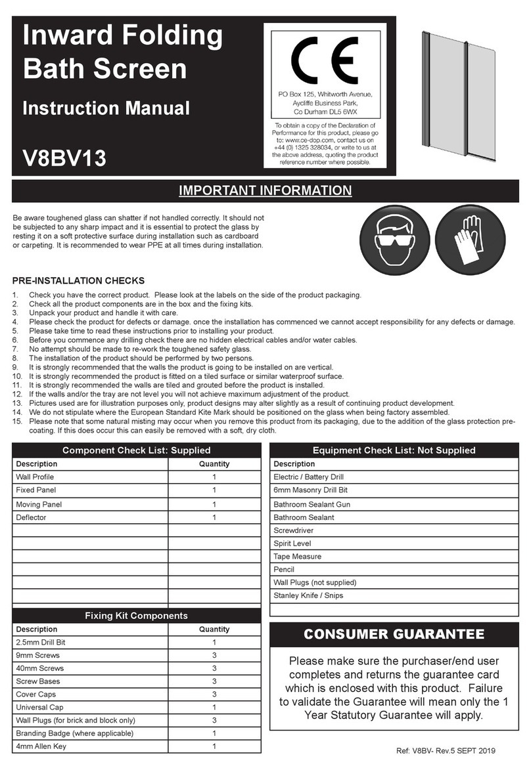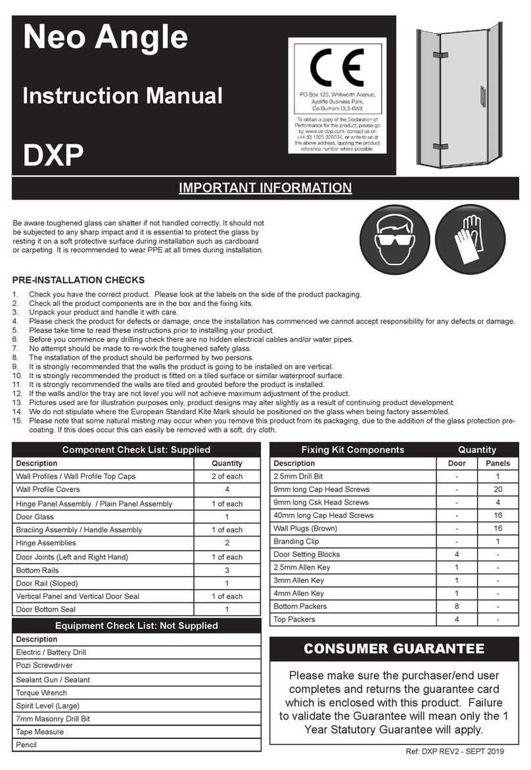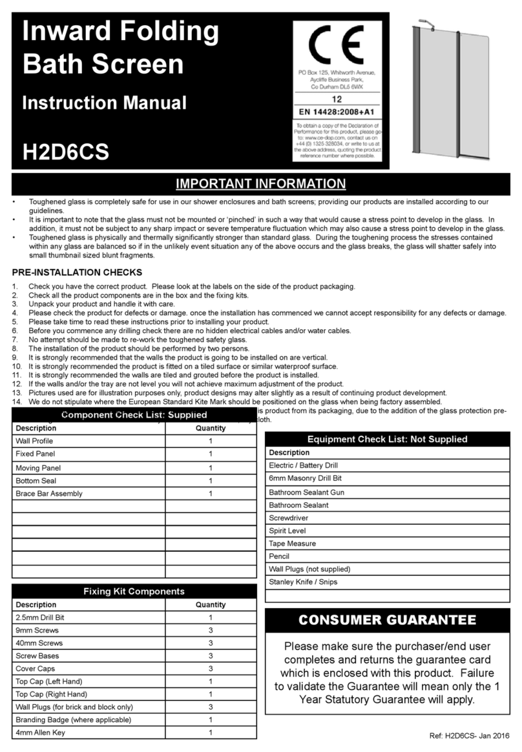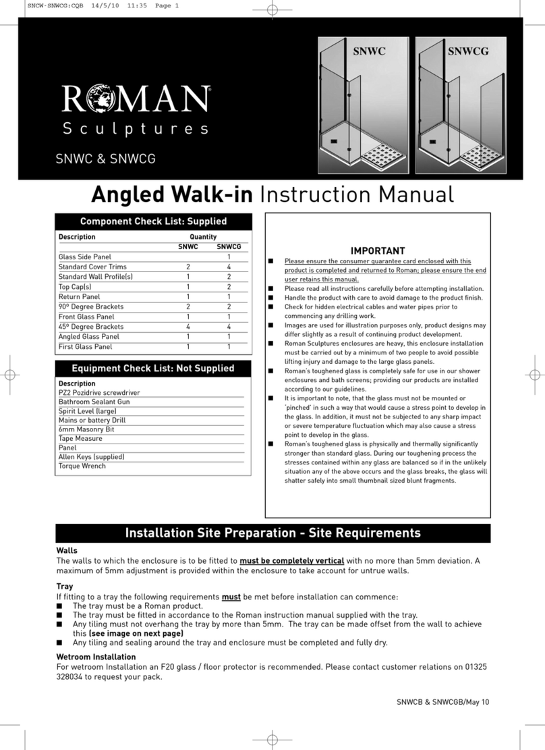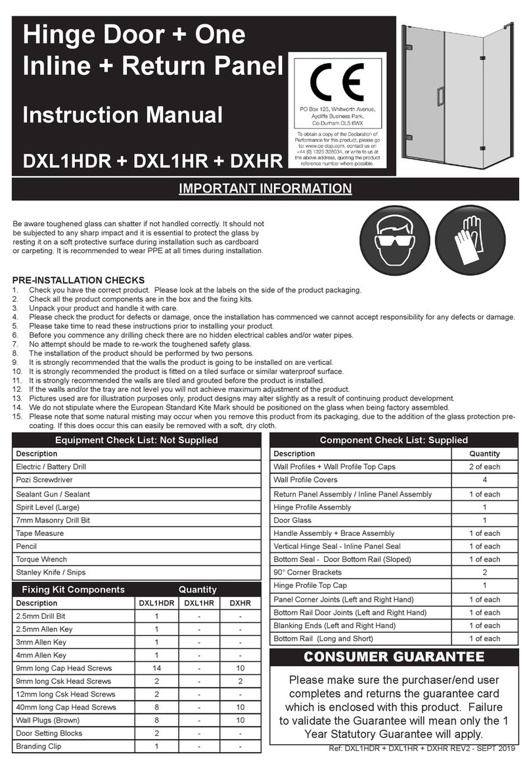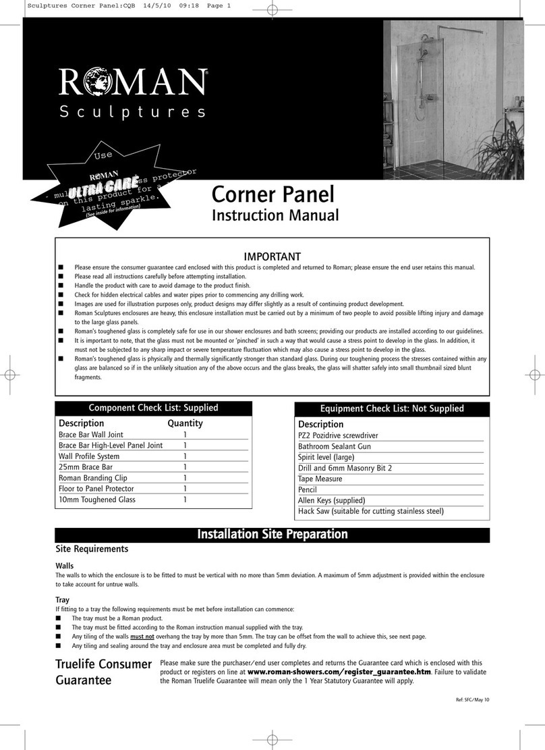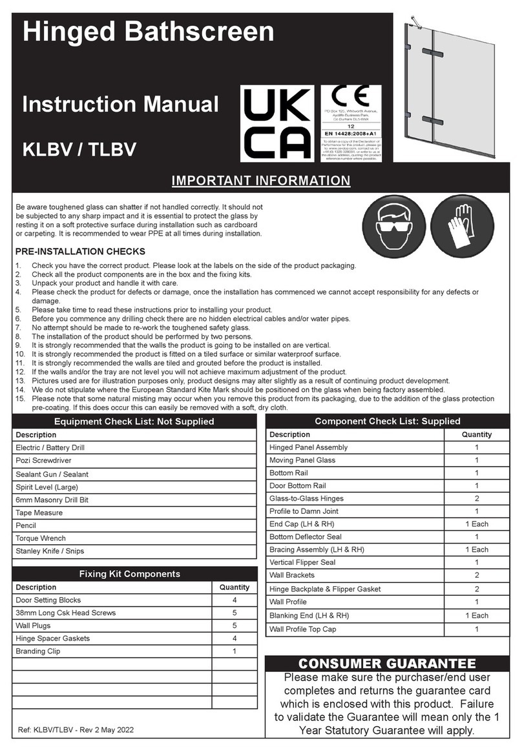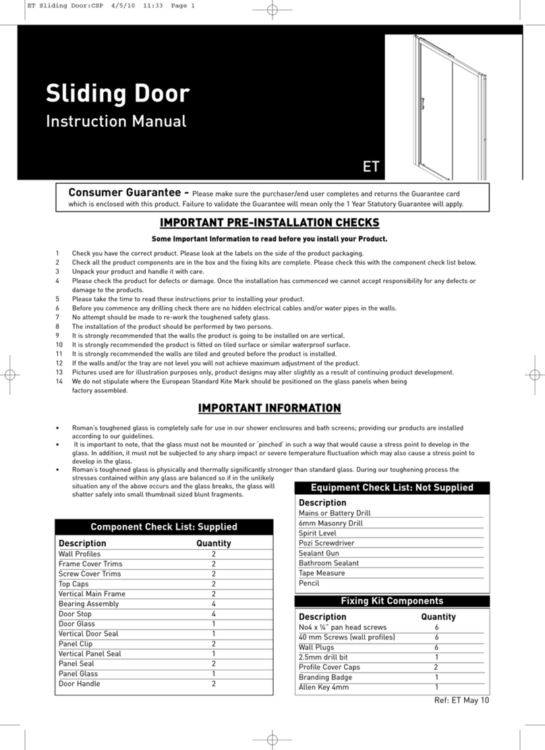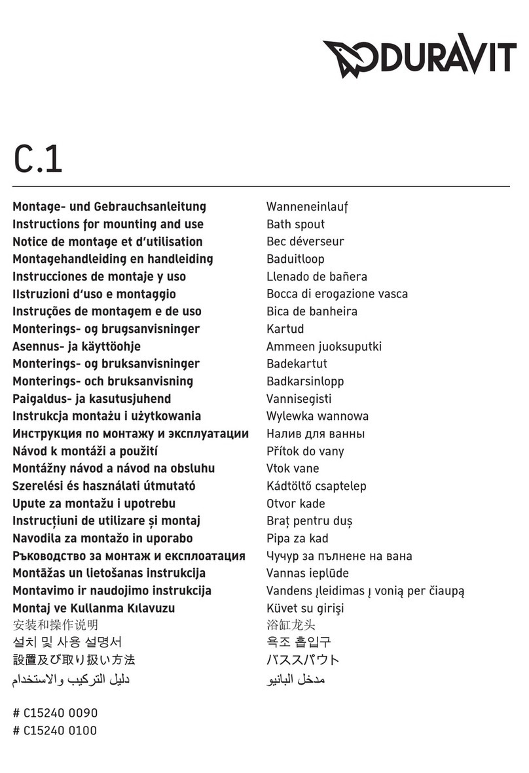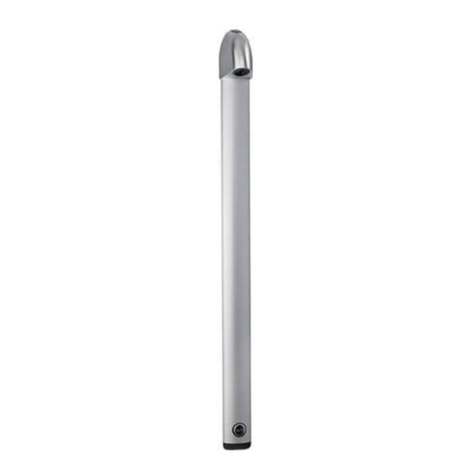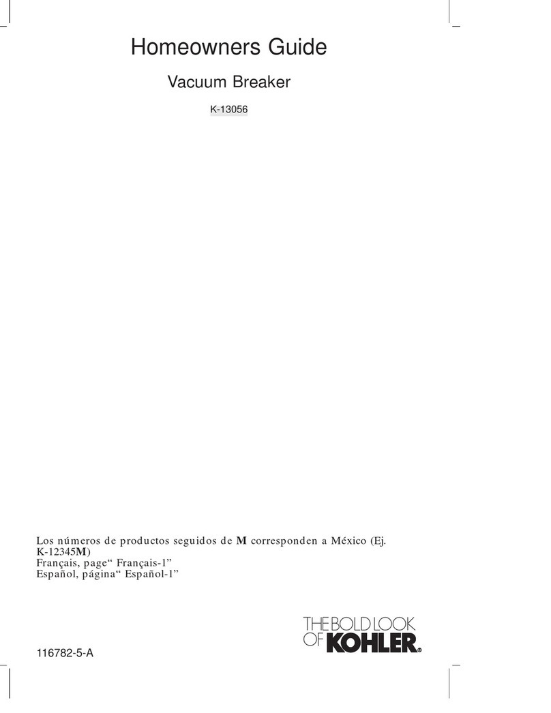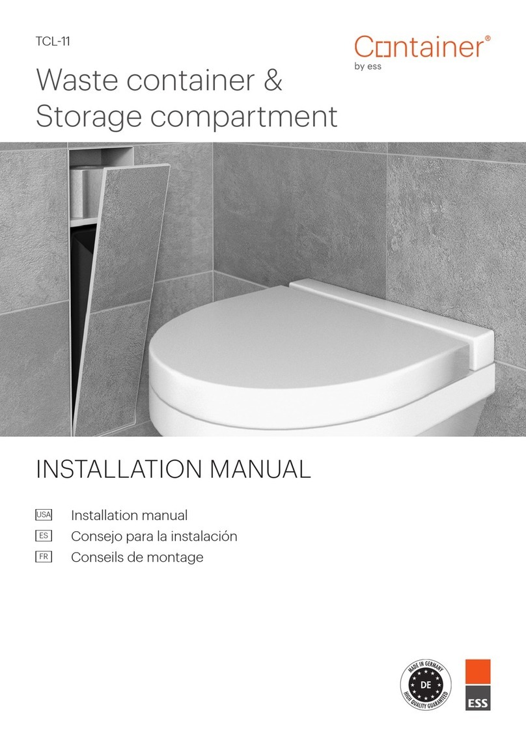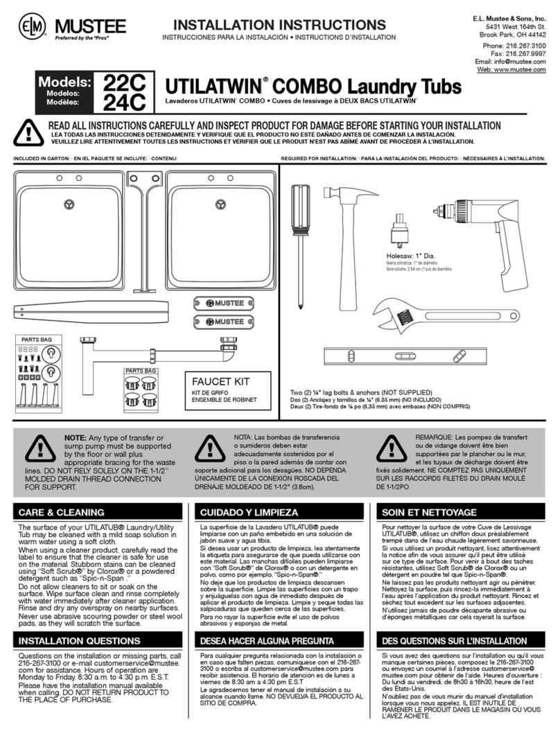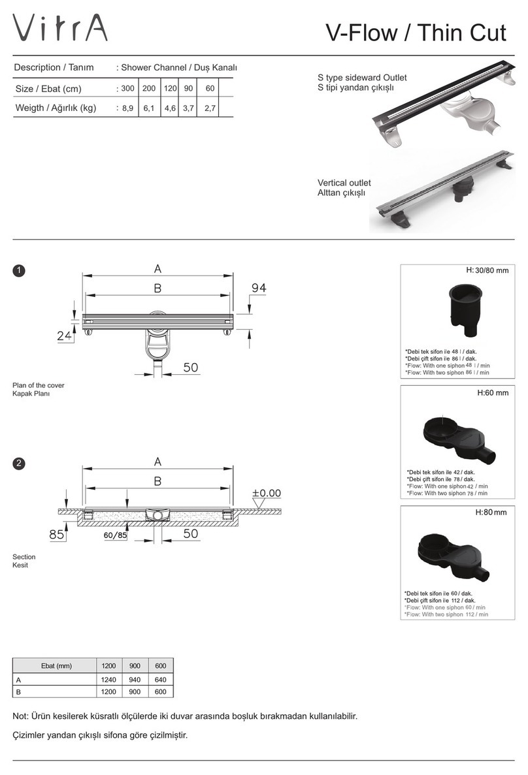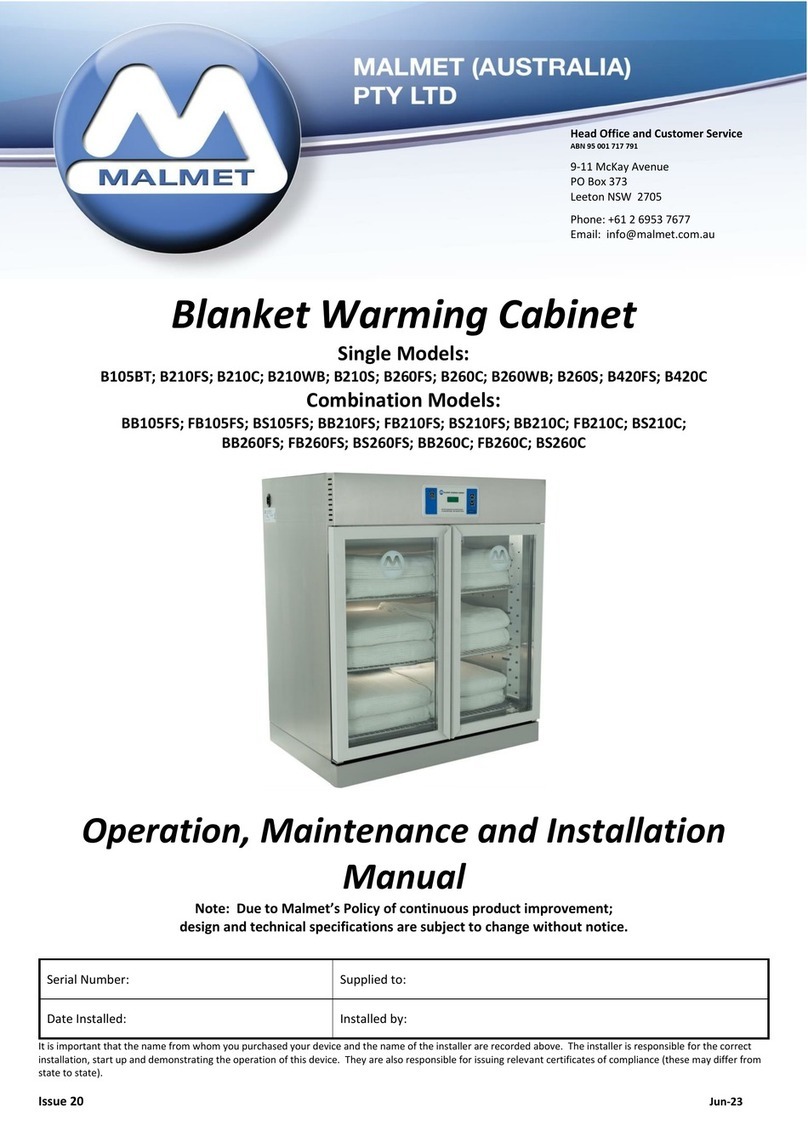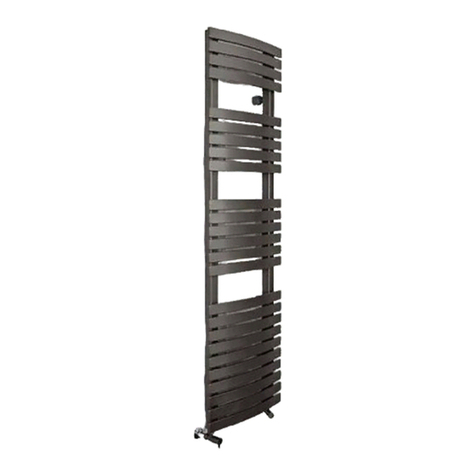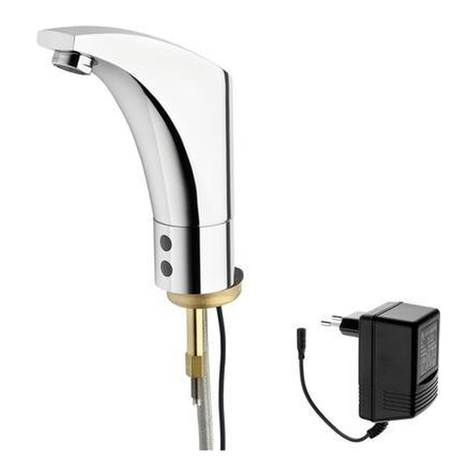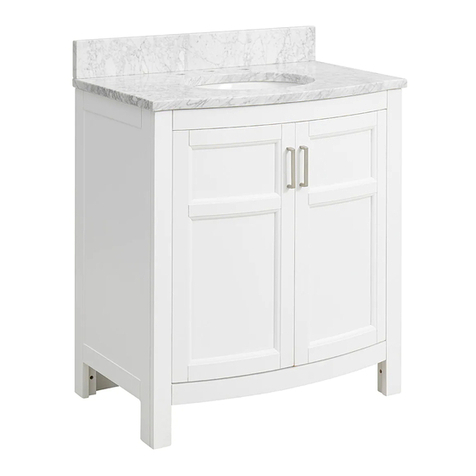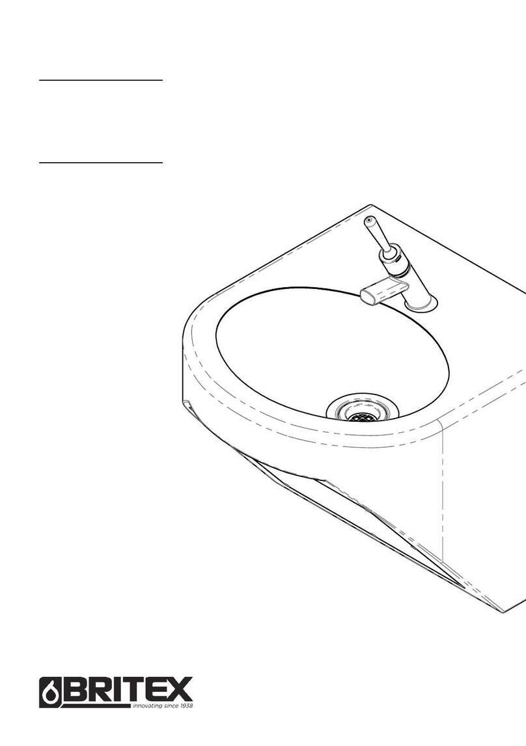
1. On both wall proles drill three 4.5mm holes through the lip. Place them 7mm in from the
edge and approximately 100mm from each end and the other positioned in the centre.
• Drill the holes from the back (through the face that goes to the wall) - deburr all
holes.
2. Place both Wall Proles 10mm in from the outside of the tray. Make sure that both Wall
Proles are completely vertical using a spirit level and mark the wall through the holes with a
pencil.
3. Drill the wall with a 6mm Masonry Drill Bit (not supplied) where the Wall Proles are to be
positioned. Fit the Wall Plugs supplied (if going in to a brick or block wall). If going into a
plasterboard wall you will need to purchase appropriate wall xings. Wipe clear all debris from
the Tray before referring to the next stage.
4. Take one Wall Prole and position it on the Tray, place a bead of Bathroom Sealant (not
supplied) the width of the Wall Prole between the tiled wall and tray. Fit Screw Bases to
the 40mm screws (supplied) and secure the Wall Prole to the wall. Do not over tighten the
screws into the Wall Prole as this will misshape the Wall Prole. Ensure the Wall Prole
stays completely vertical throughout this procedure using a Spirit Level.
• NOTE: Only one Wall Prole is tted at this time, the other Wall Prole is tted later.
• NO sealant should be present between the Wall Proles and the tiled walls
vertically prior to screw xing.
5. Seal the gap between the Tray and Wall Prole with a Bathroom Sealant (not supplied).
• Failure to carry out Stages 4 & 5 can result in serious water damage and is not
covered by the Guarantee.
Step 3 - Wall Prole Positioning
Drill this
face
10mm
②
①
⑤
Screw Base
7mm
①④
Width
of
Wall
Prole
Step 4 - Building the Framework
1. Before proceeding with this assembly remove the Plastic Transit blocks from the top and bottom of the Panel Assemblies and discard.
2. Place the Panel Horizontal Rail Seals onto the top and bottom of the Panel Assemblies.
3. Make sure that the seals are placed onto the glass the correct way round with the long side running vertically up the glass. The seals must
also be pushed fully up to the vertical aluminium extrusion bonded onto the glass.
4. Screw the Long Screw (25mm) in the glass panel side of the horizontal rail and screw the short screw (13mm) in the door vertical aluminium
side.
• IMPORTANT: Please use lubricant and a hand screwdriver to NOT over stress the screws.
5. Following the fast x system steps as shown below, slot the horizontal rail into the keyslot holes on the panel assembly vertical aluminium,
drop it into position and adequetly tighten. Repeat with the other horizontal rail followed by the door vertical aluminium on the opposite side .
• IMPORTANT: Use a hand screwdriver in order to NOT over stress the screws.
6. Secure the glass to the Horizontal Rails by tightening the glass clips, being careful not to overtighten.
7. Seal the gaps in the rail clips with silicon sealant to prevent leaking from this area.
NOTE: Clear area in front of the shower tray in which to assemble product prior to it being installed.
Long
Side
Long Screws
(25mm)
Lubricate
Glass Clip
Panel to
Rail Seal
Panel
Glass
Glass Channel
Vertical
Aluminium
Transit
Block
Short
Screw
Door
Frame
Screw
Long
Screw
Panel
Frame
Screw
Glass
Panel
Long Screws
(25mm)
Long
Screws
(25mm)
Short Screws
(13mm)
Short Screws
(13mm)
Long Screws
(25mm)
Glass Panel and
seal this side
Glass Clip Hole
②
②④
③
⑤
⑥⑦

