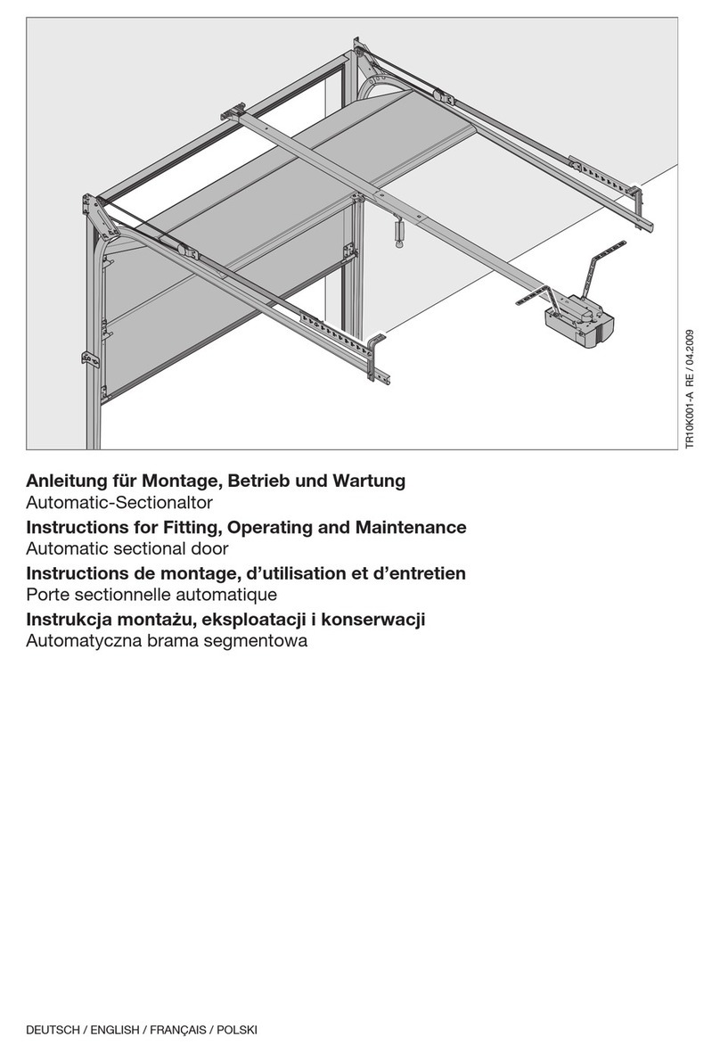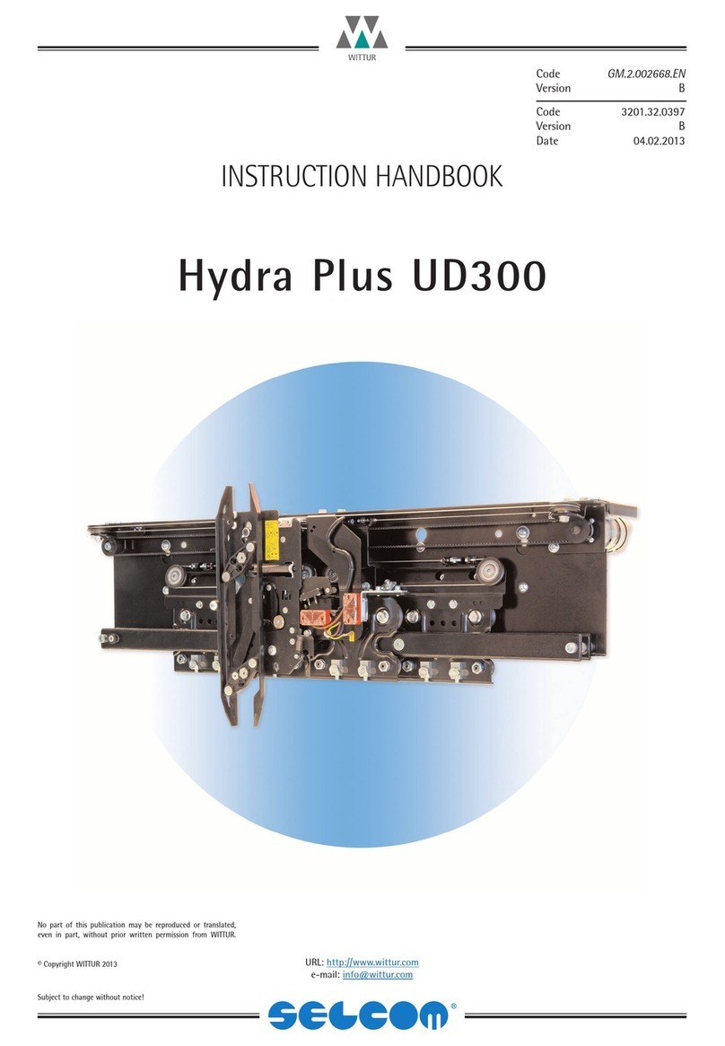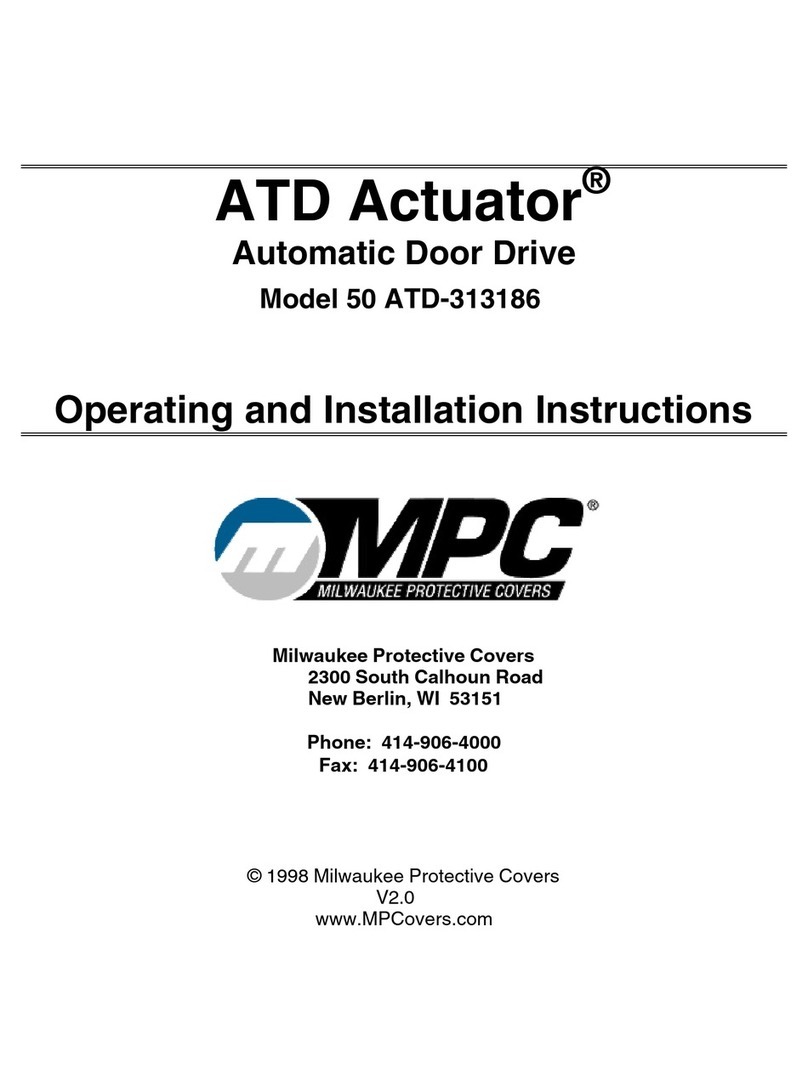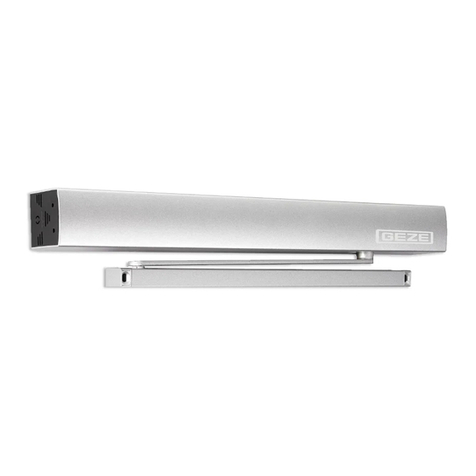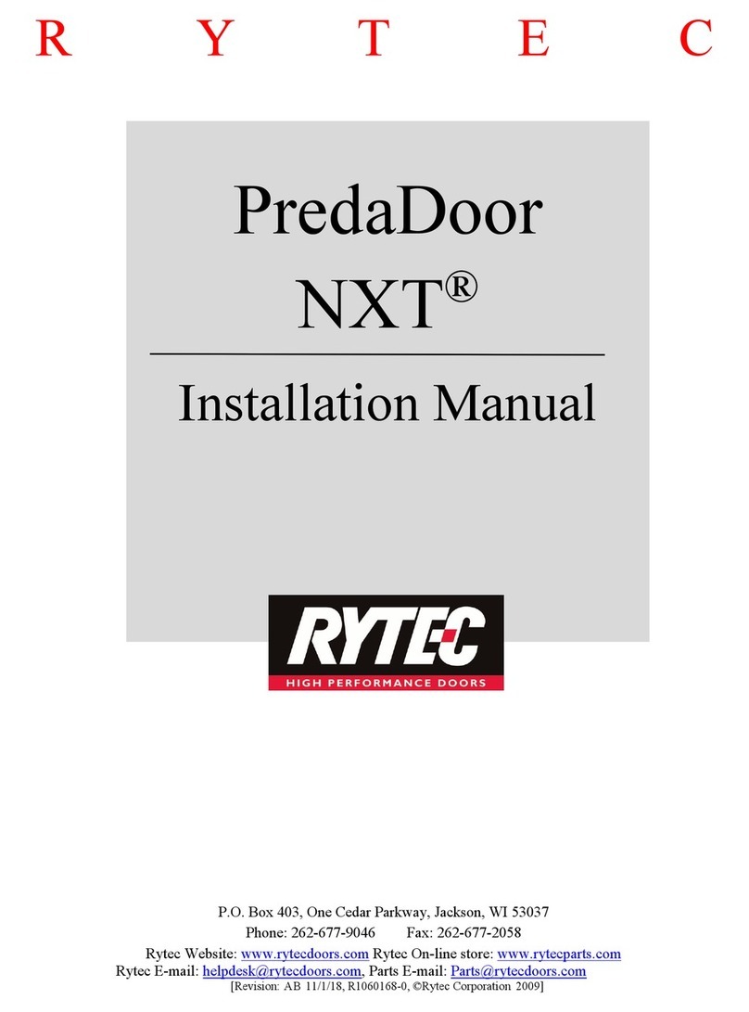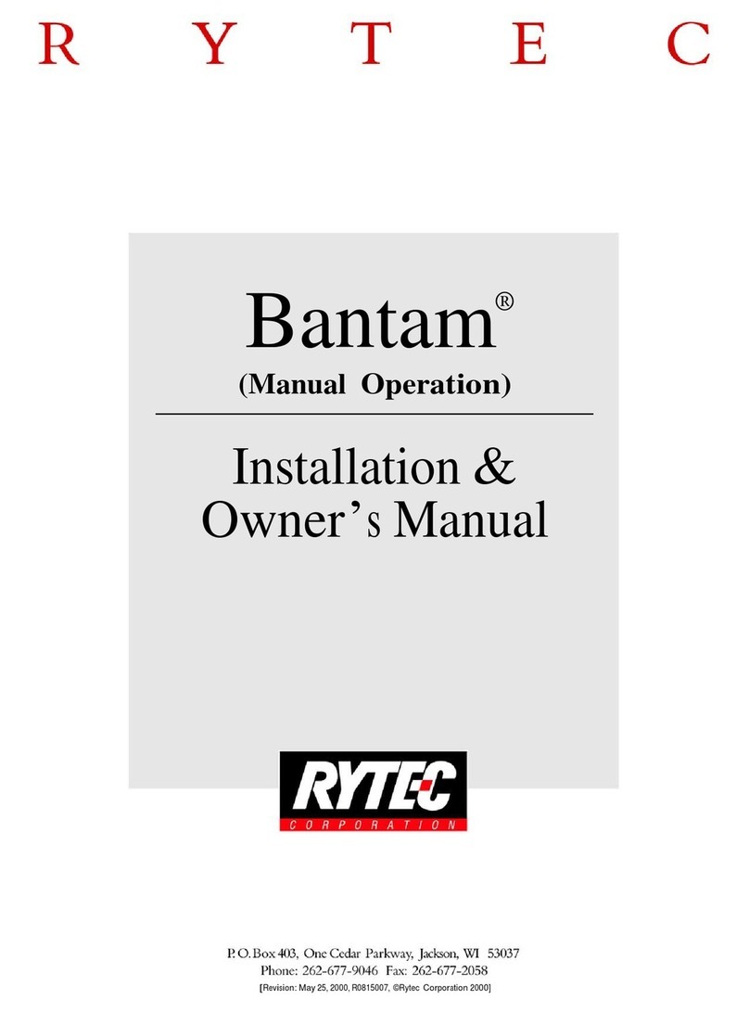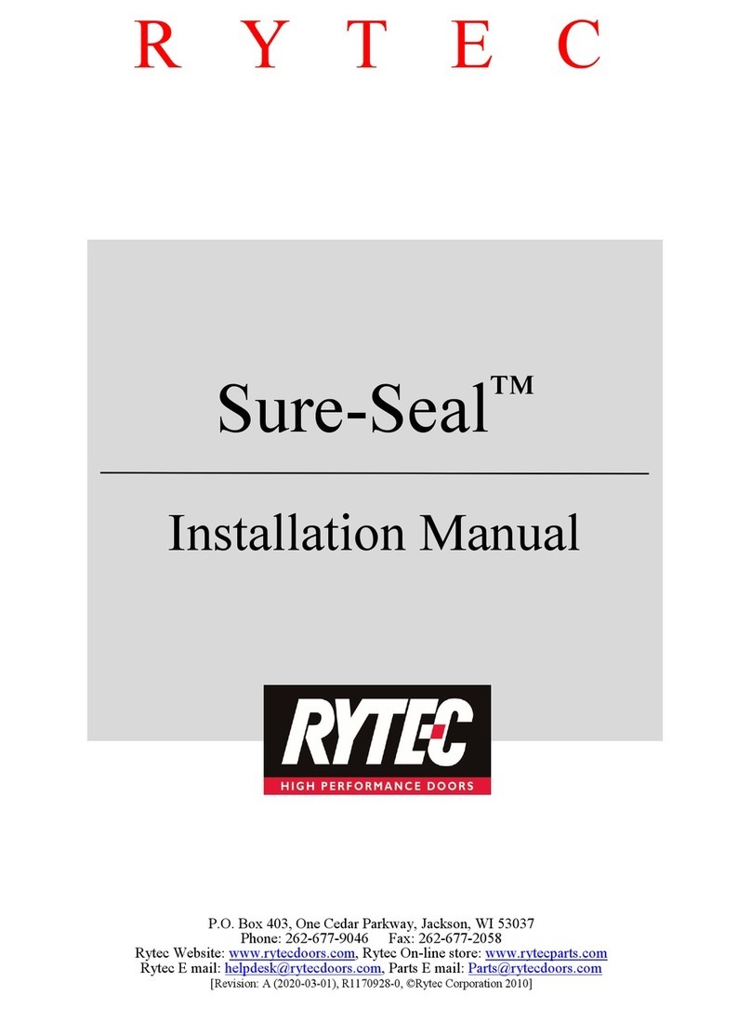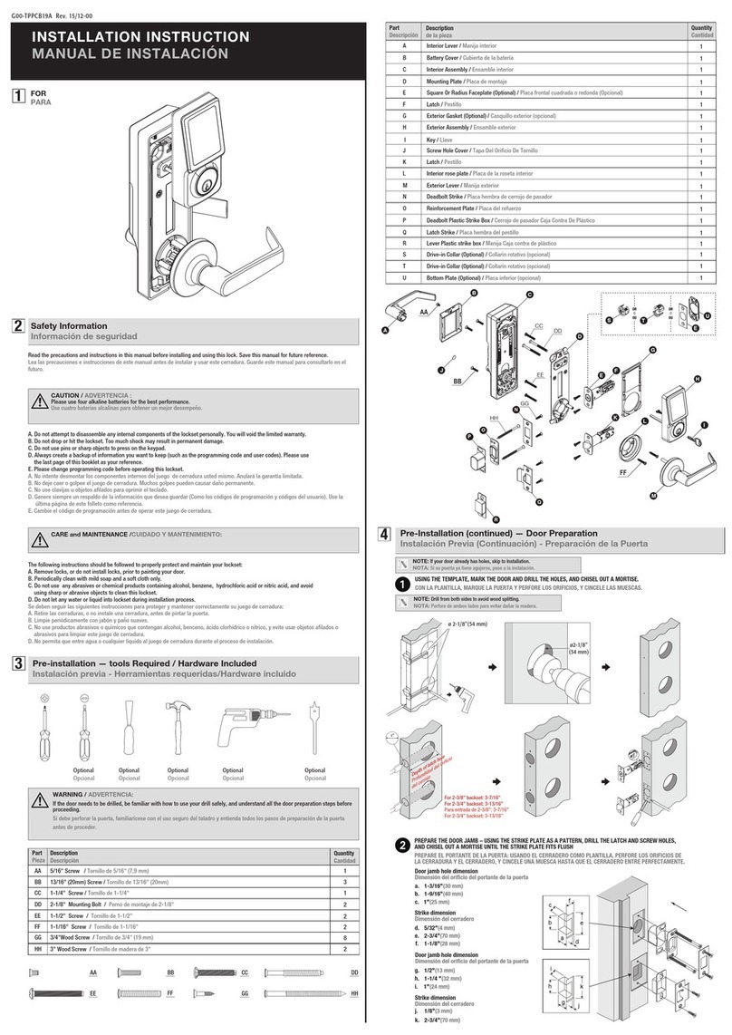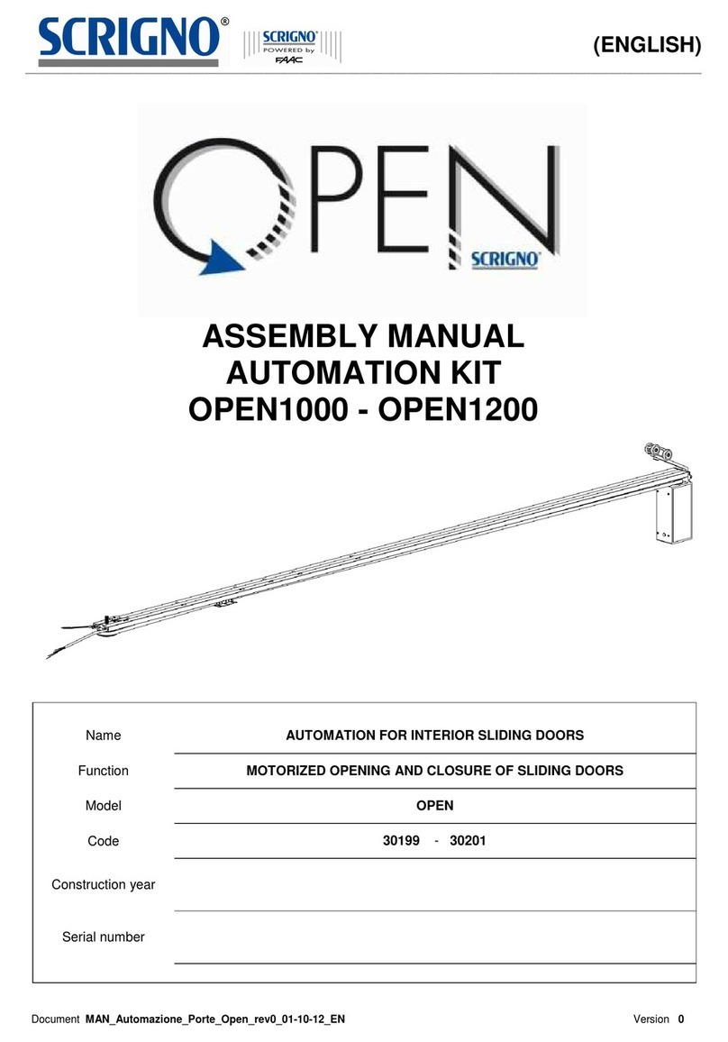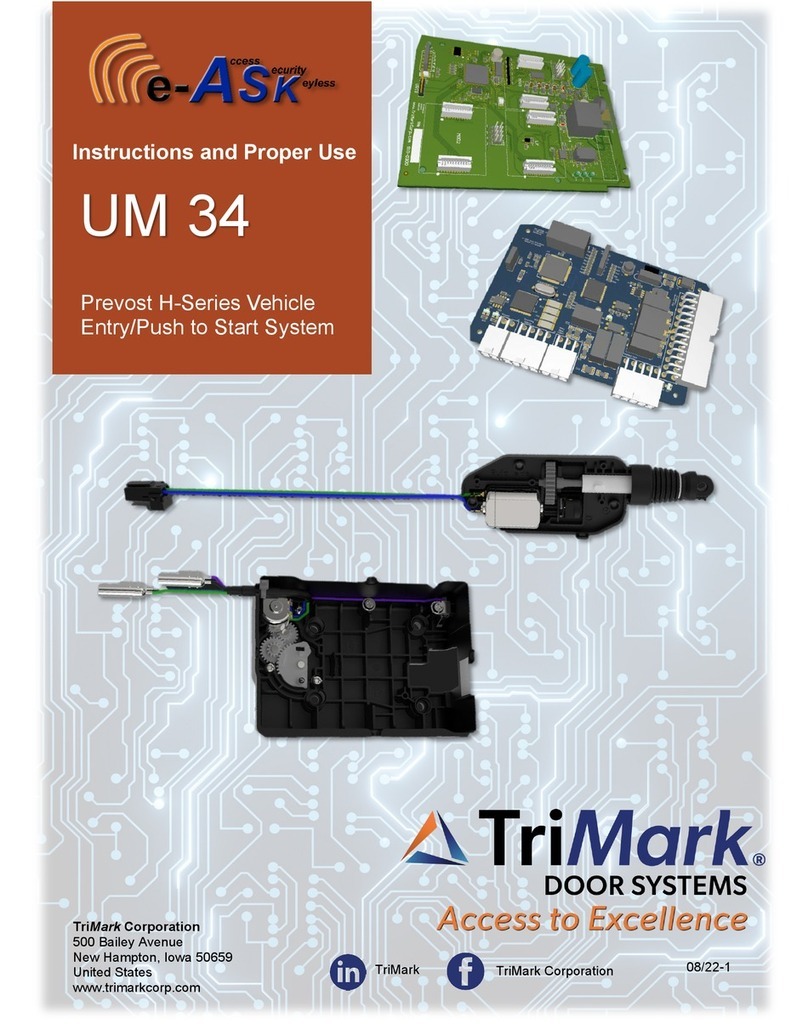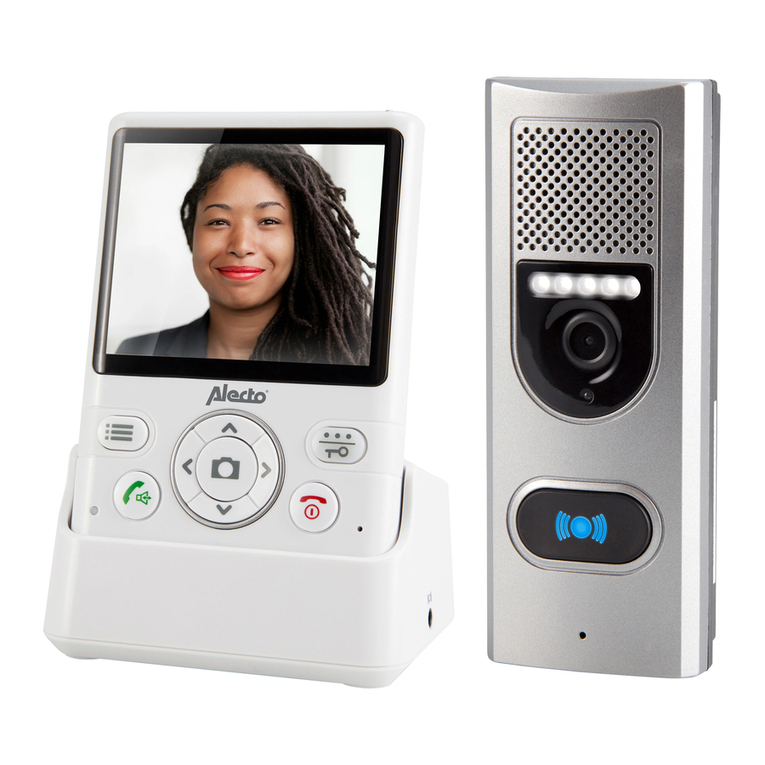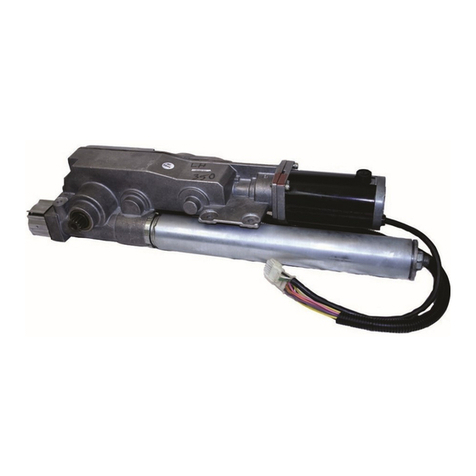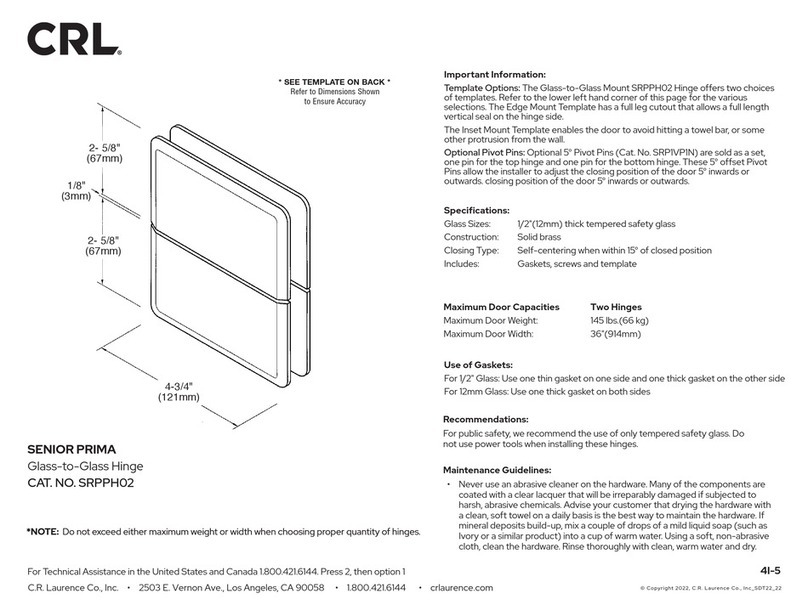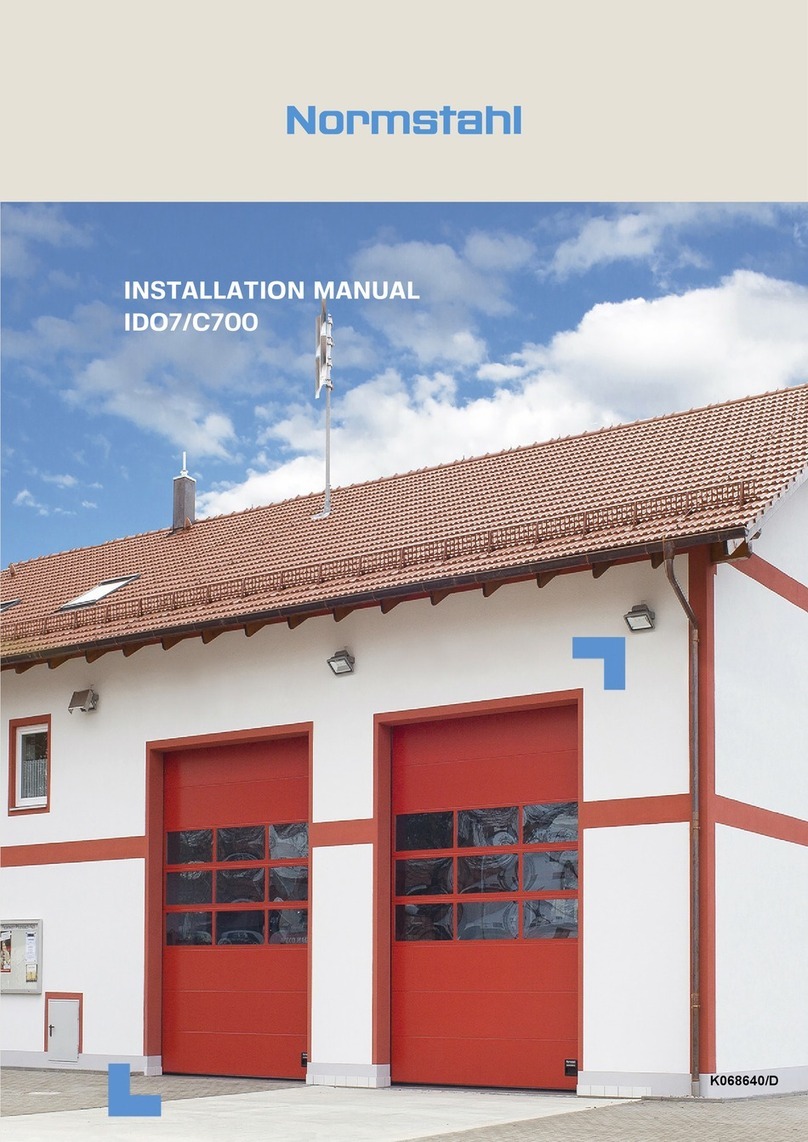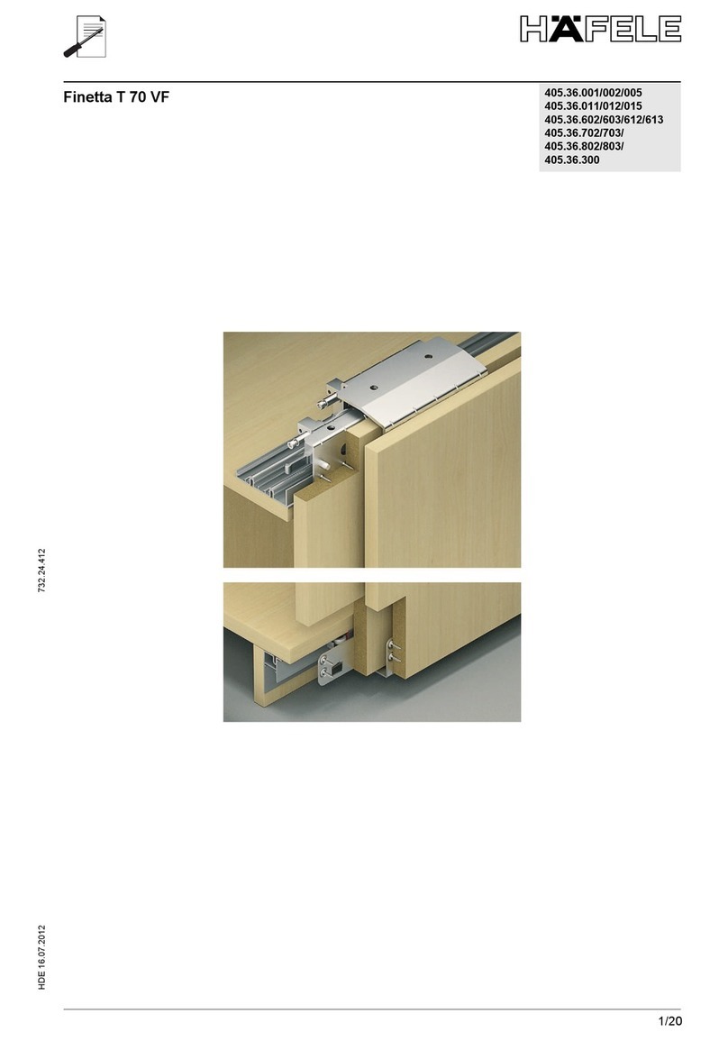
PHOTO EYES ... . . ... . . ... . . . . . ... . . . . . . . . . . . . . . . . . . . . . . . . . . ... . .
.
15
Factory-Installed Eyes . . . . . . ... . . . . . ... . . ... . . . . . ... . . . . . ... . .
.
15
Customer-Installed Eyes. . . . . ... . . . . . ... . . ... . . . . . ... . . . . . ... . .
.
17
INSTALLATION – WIRELESS ANTENNA…………………………………………………...18
CONTROL SYSTEM. . . . . . . . . . . . . . . . . . . . . . . . . . . . . . . . . . . . . . . . .19
DRIVE MOTOR TO CONTROL PANEL. . . . . . . ... . . ... . . . . . . . . . . . . . ... . .
.
20
BRAKE RELEASE SENSOR TO CONTROL PANEL. . . . . . . . . ... . . . . . . . . . .
.
20
REVERSING EDGE AND FACTORY-INSTALLED PHOTO EYES TO CONTROL
PANEL . . . . . . . . . . . . . . . . . . . . . . . . . . . . . . . . . . . . . . . . . . . ... . . . . . ... . .
.
21
CUSTOMER-INSTALLEDPHOTO EYES TO CONTROL PANEL . . . . . . . ... . .
.
21
ACTIVATORS. . . . . . ... . . . . . . . . . . . . . . . . . . . . . . . . . . . . . . . ... . . . . . ... . .
.
21
OPERATING CONTROL SYSTEM ... . . ... ..... ... . . ... ... . . ... ..... . .
.
22
Modes of
Operation
. ... . . . . . ... . . . . . ... . . ... . . . . . ... . . . . . ... . .
.
22
AUTOMATIC AND NON-AUTOMATIC
MODES OF OPERATION . . . . . . . ... . . ... . . . . . ... . . . . . ... . .
.
22
INITIAL START-UP . . . . . . . . . . . . . . . . . . . . . . . . . . . . . . . . . . . . . . . . . . . ... . .
.
22
System Reset — Door Reversing
Edge
. ... . . ... . . . . . ... . . . . . ... . .
.
23
System Reset — Photo Eyes . ... . . . . . ... . . . . . . . . . . ... . . . . . ... . .
.
23
Automatic Door Close Timer . . . . . . . . . ... . . . . . . . . . . ... . . . . . ... . .
.
23
FINAL ADJUSTMENTS . . . . . . . . . . . . . . . . . . . . . . . . . . . . . . . . . . . . . .24
LEVELING DOOR PANEL . . . ... ... . . ... ..... ... . . ... ... . . . . . ..... . .
.
24
TESTING REVERSING EDGE ... . . ... . . . . . ... . . ... . . . . . . . . . . . . . ... . .
.
24
CHECKING PHOTO EYES . . . ... ... . . ... ..... ... . . ... ... . . ... ..... . .
.
25
Front Set of
Eyes
. . . . . . . . . . . ... . . . . . ... . . ... . . . . . ... . . . . . ... . .
.
25
Rear Set of Eyes . . . ... . . . . . ... . . . . . ... . . ... . . . . . ... . . . . . ... . .
.
25
TESTING PHOTO EYE SYSTEM . ... . . ... ..... ... . . ... ... . . ... ..... . .
.
25
INSTALLING COVERS . . . ... . . . . . ... . . . . . . . . . . . . . . . . . . . . . . . . . . ... . .
.
25
FINAL CHECK . . . . . . . . . . . . . . . . . . . . . . . . . . . . . . . . . . . . . . . . . . . . .26
