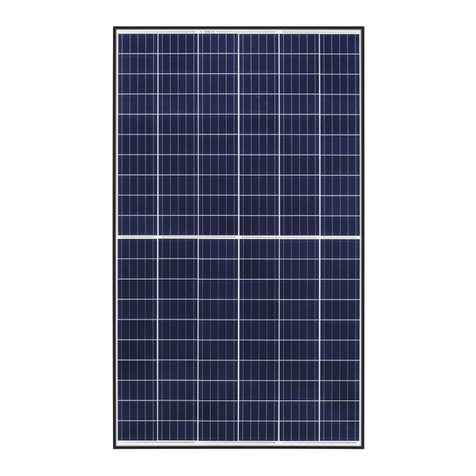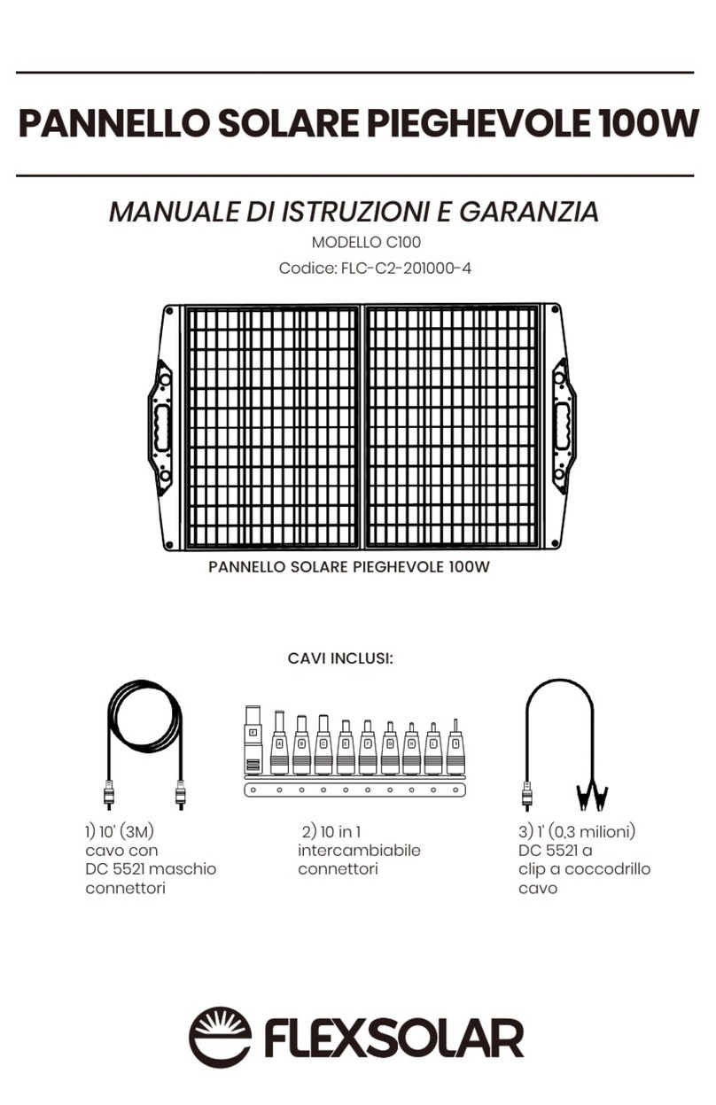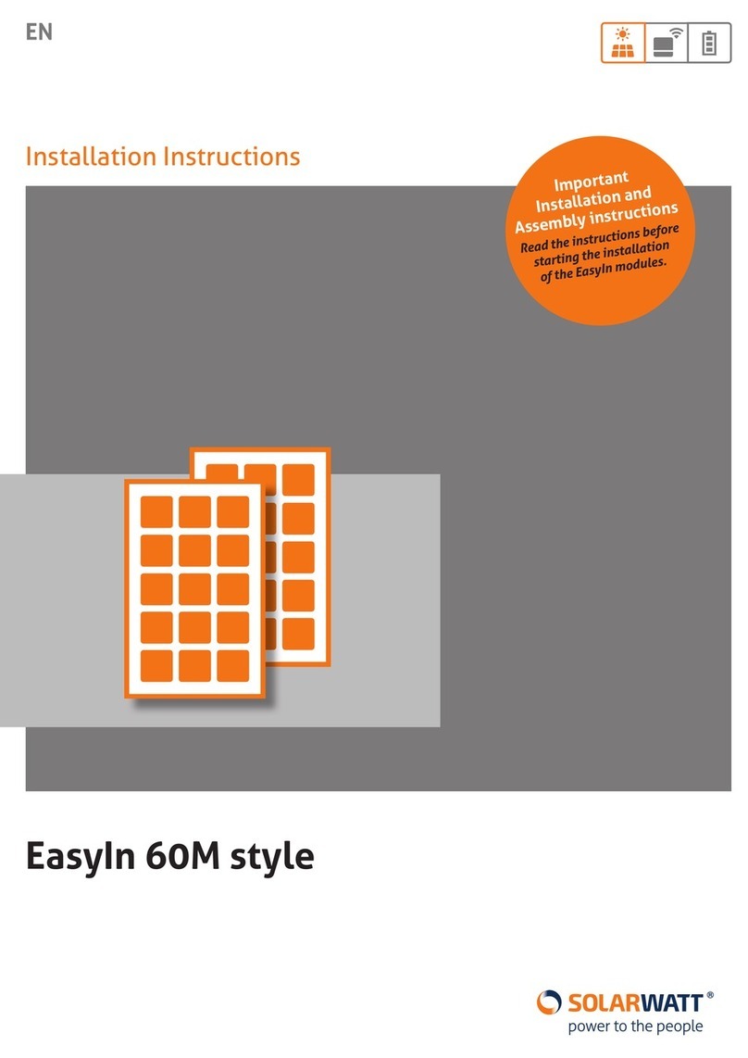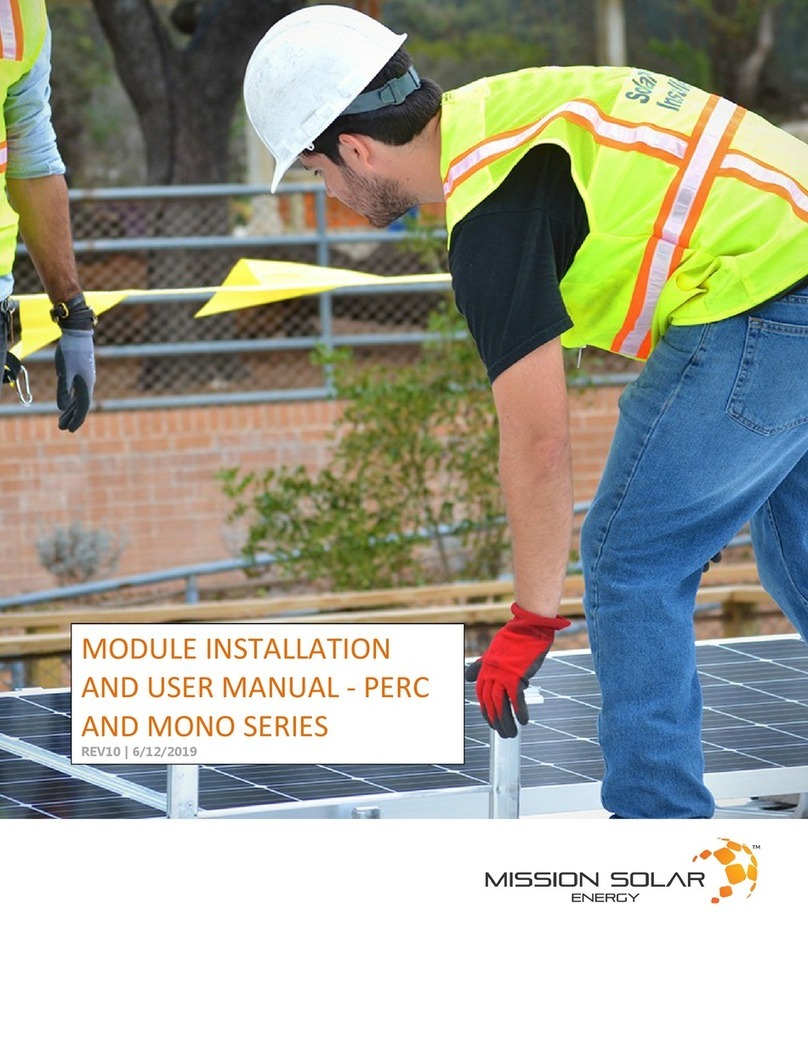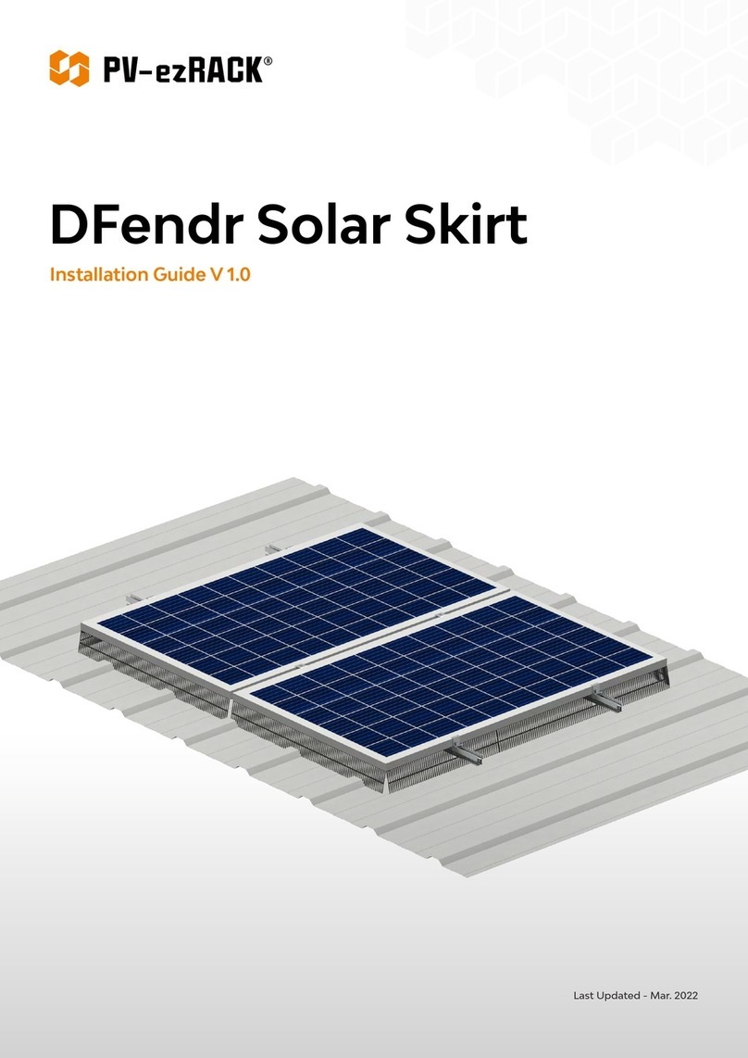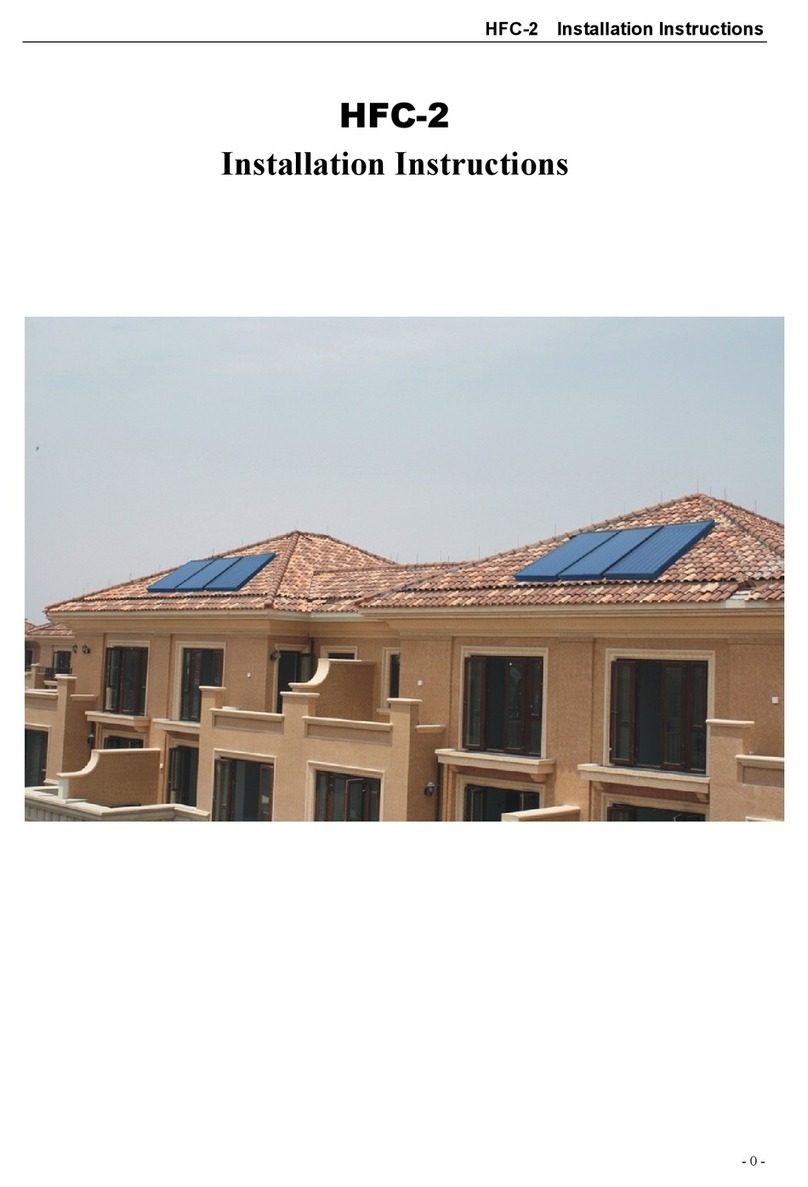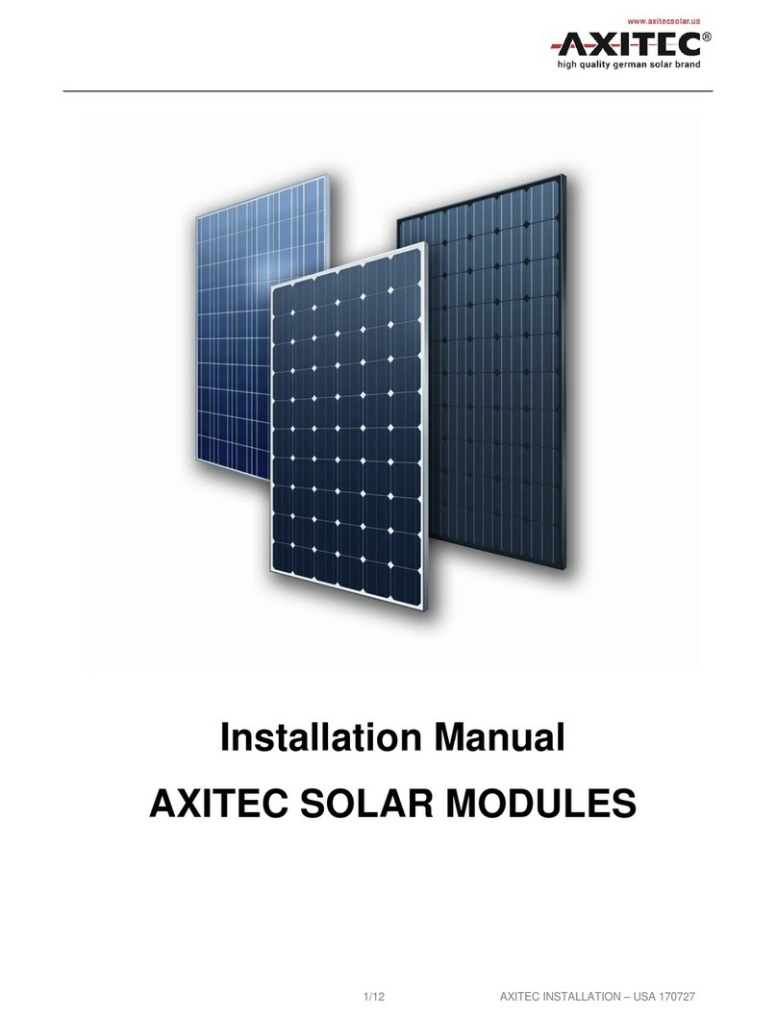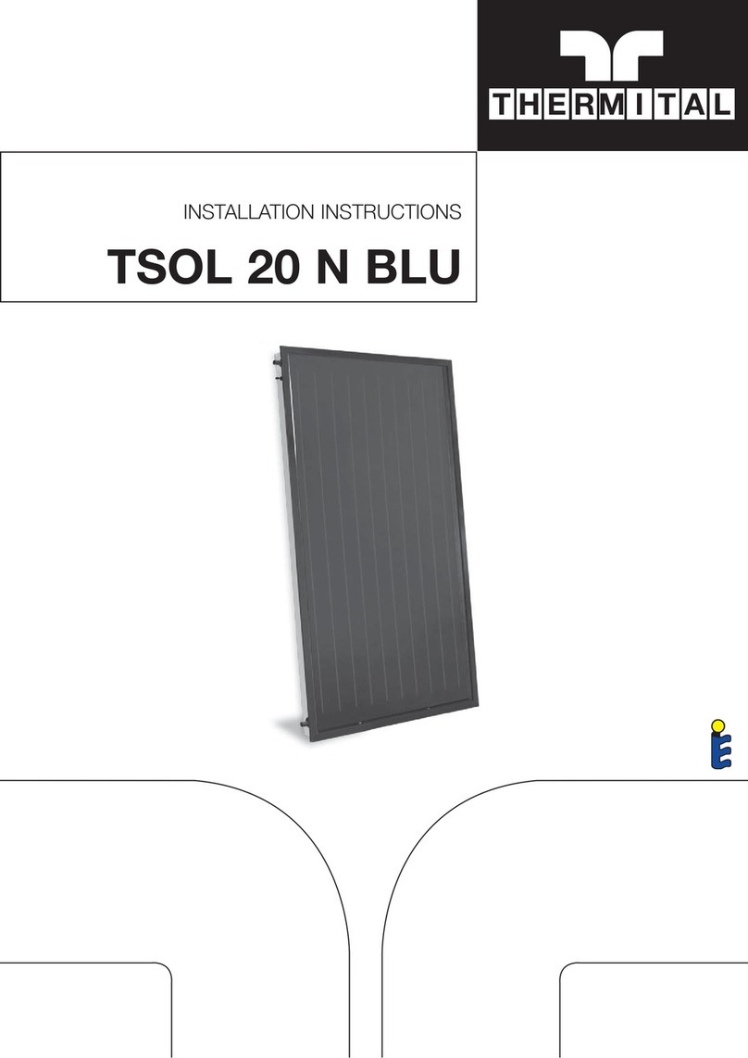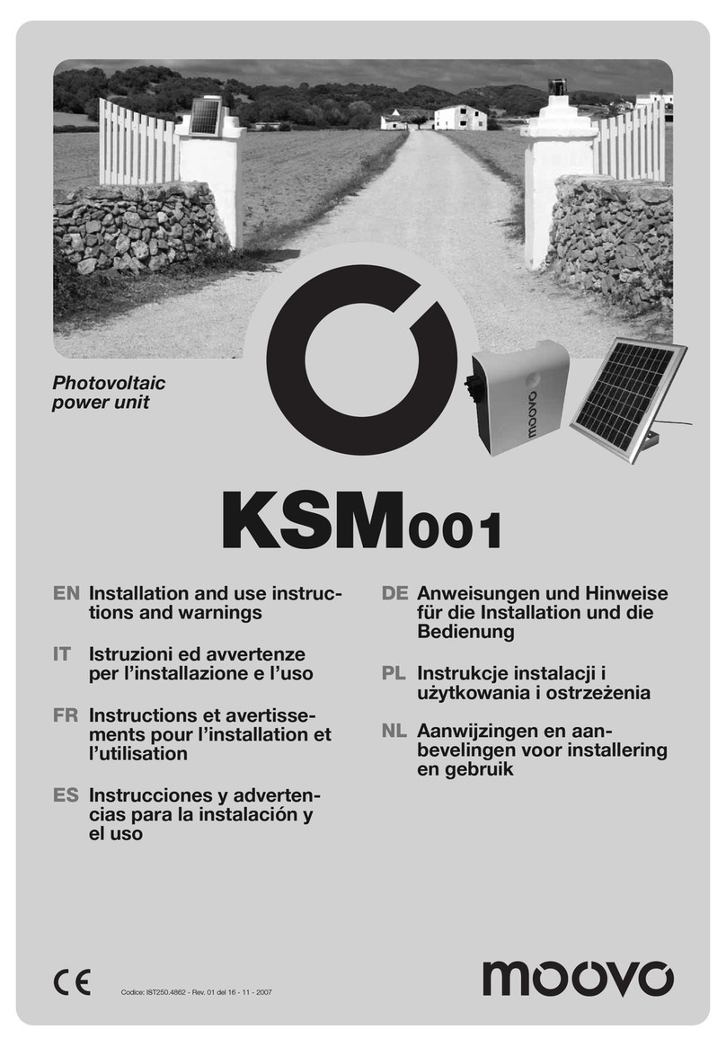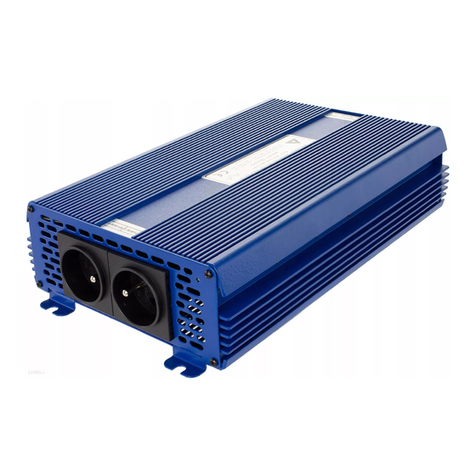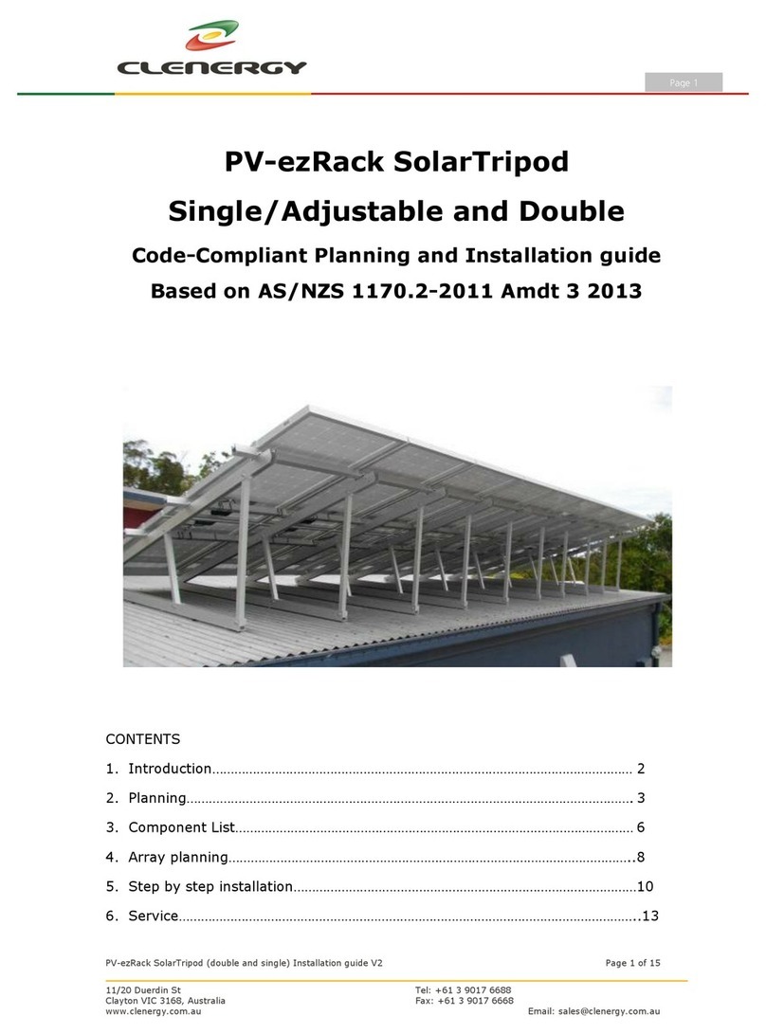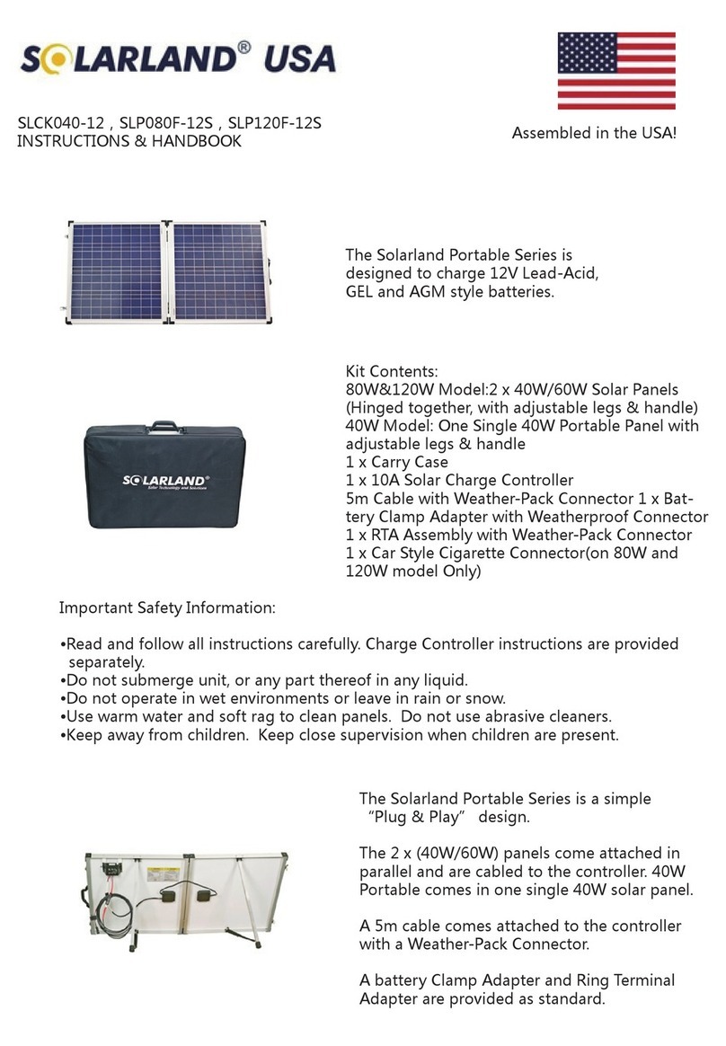2259 715 02.2010
10°- 60°
Dear Customer,
Thank you for choosing Schüco solar products and placing
your trust in our company.
Prior to first installation, we recommend you attend a training
course at our training centre or, if this is not possible, that
you arrange for on-site training from one of our service
engineers.
Before installation, please read the general information and
safety guidelines contained in these instructions.
Schüco requires that installation only be carried out by
technically qualified and authorised personnel with a
recognised qualification (verified by a state or national body)
or the appropriate expertise in the relevant technical field.
Product description
The mounting system developed by Schüco is used to
securely fix Schüco PV modules to roofs with a roof pitch of
10° to 60°. Please also adhere to the MSE 200 design guide
(259 711).
Proper use
The Schüco mounting system for Schüco PV modules
has been developed and constructed in line with the latest
technology and recognised safety regulations. The mounting
systems must only be used in accordance with their stated
structural capability.
An alternative use or a use beyond this remit is not in
accordance with its purpose. The mounting systems are
not for mobile use. Sunlight must not be directed onto the
surface of the module by reflection or through a lens.
Incorrect use can result in the death or serious injury of
the user or a third party, and may damage the appliance,
the installation or other material assets. The manufacturer/
supplier shall not be liable for any resulting damage. The
user alone shall bear the risk.
Correct usage also includes adhering to the installation
and operating instructions and installation instructions for
additional materials.
Accepted practice as usually codified in standards,
guidelines, specifications, general and technical regulations
laid down by local and national bodies, power supply
companies, trade organisations and technical committees in
the relevant sector must be followed.
The installation of solar units may make increased demands
in terms of watertightness with regard to roof, wall and
sealing and this must be taken into account accordingly.
Disposal
Dispose of the packaging in accordance with the relevant
laws and technical regulations. Observe the environmental
requirements with regard to recycling, re-use and disposal of
consumables and components in accordance with DIN EN
378.
List of contents
Proper use, product description,
disposal 2
General information, hazard warnings
and safety instructions 3
Explanation of pictograms used /
Tools required 4
Overview: on-roof product range 5
Maximum fixing intervals / Cutting 6
Overview: MSE 210 on-roof mounting system 7
Installation of rafter-mounted fixing points 8-10
Mounting rail installation 11
Coupling mounting rails 12
Cruciform installation 1: system overview 13
Cruciform installation 1: installing the load-bearing profile
level 14
Cruciform installation 1: contour profile level 15
Cruciform installation 2: system overview 16
Cruciform installation 2: installing the load-bearing profile
level 17
Cruciform installation 2: contour profile level 18
Module installation - type 1 19
Installing the module anti-slip device 20
Version 01 installation instructions: MSE 210 on-roof • Art.
No. 259 715 • 02.2010 - 01
Printed in Germany, Copyright by Schüco International KG
Installing the first module 21
Installing the second module 22
Connecting the module cables
22-23
Module installation - type 2 24
Installing the retaining clamps 25
Positioning the modules 2629
Installing the anti-slip device 30
Electrical connection; Lightning protection;
Handover to the operator 31
