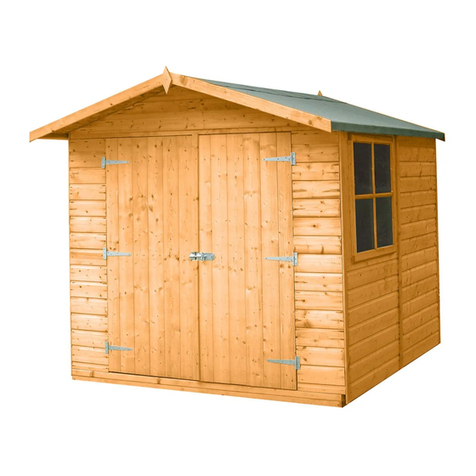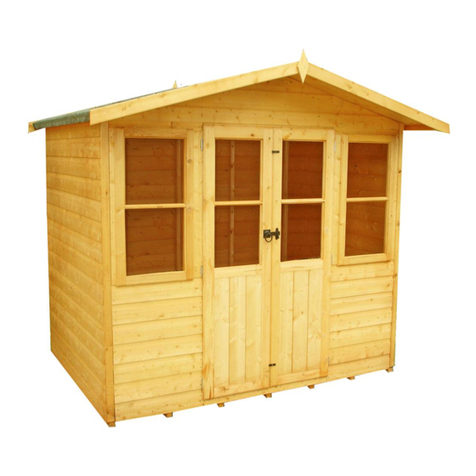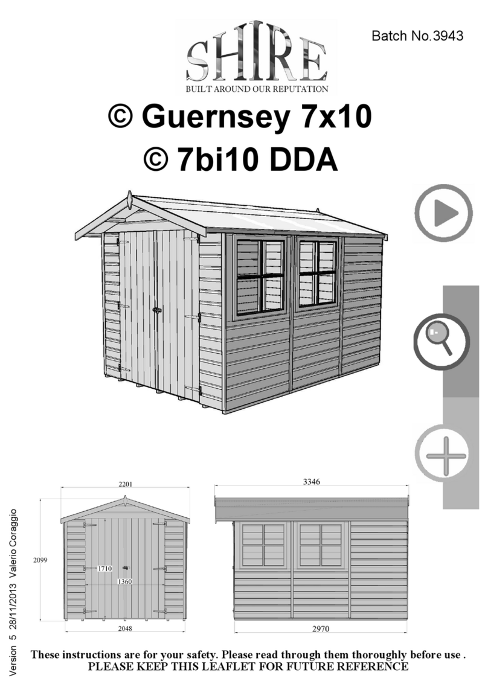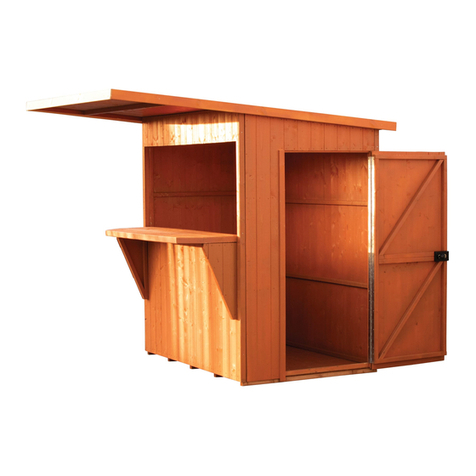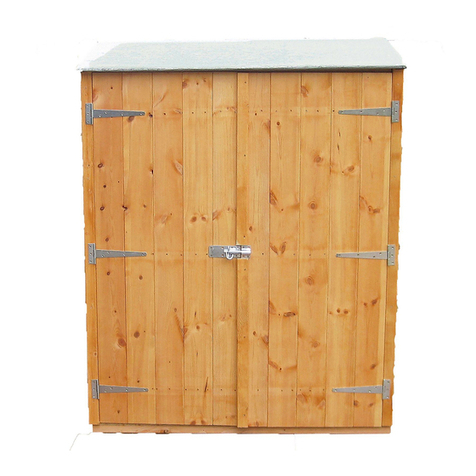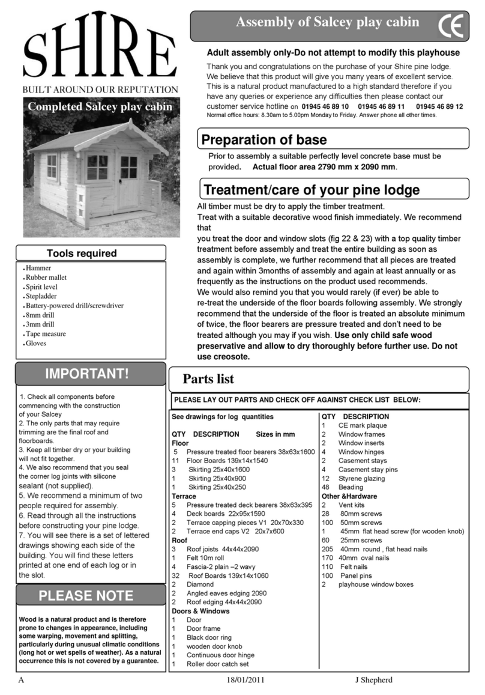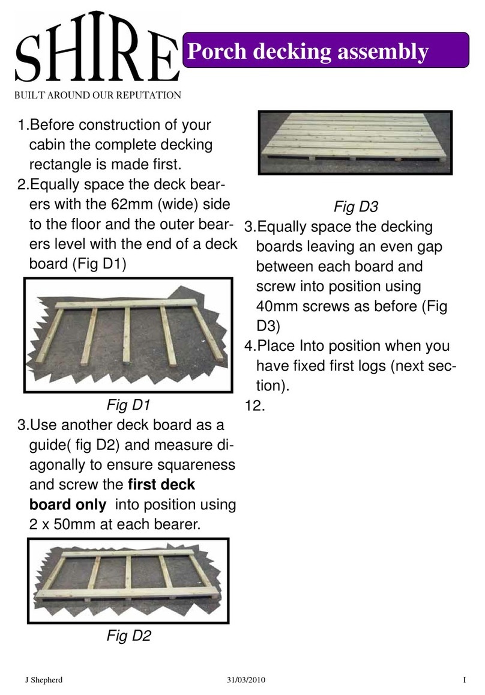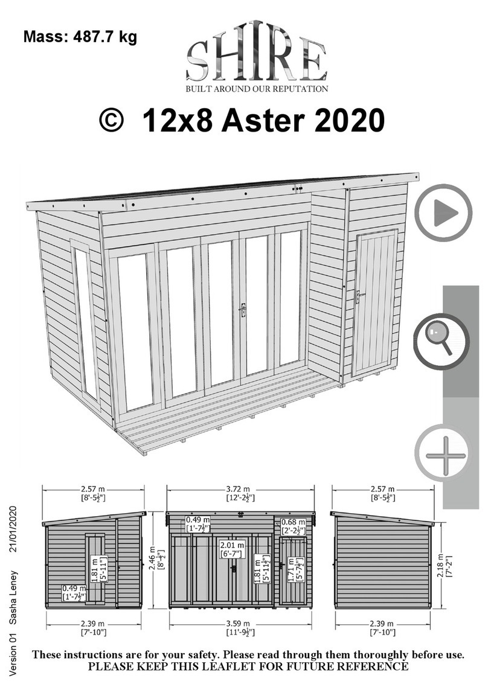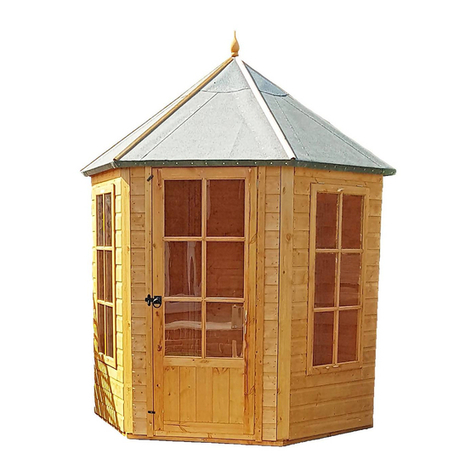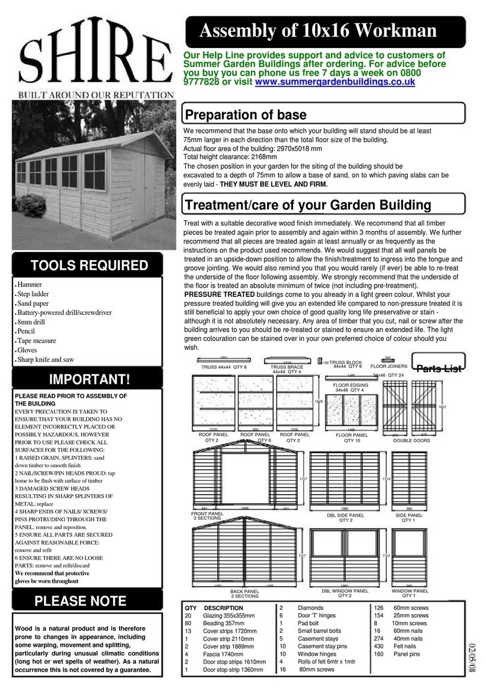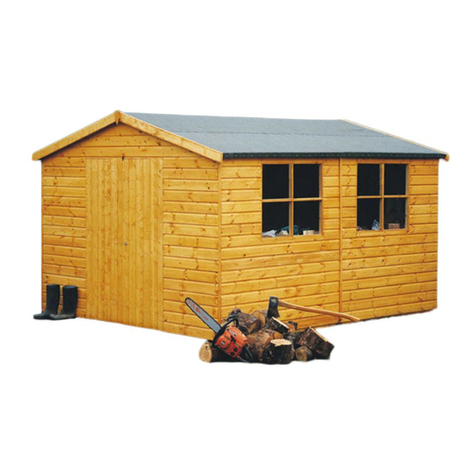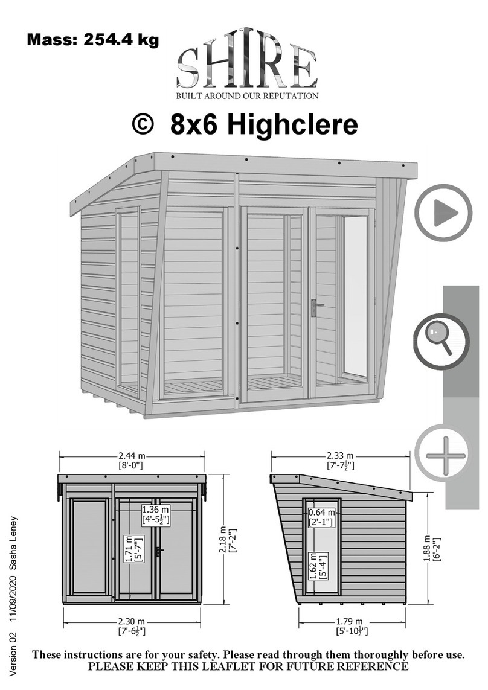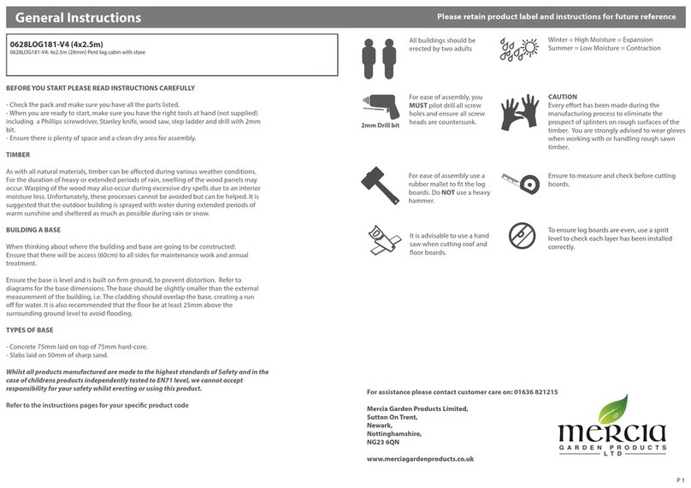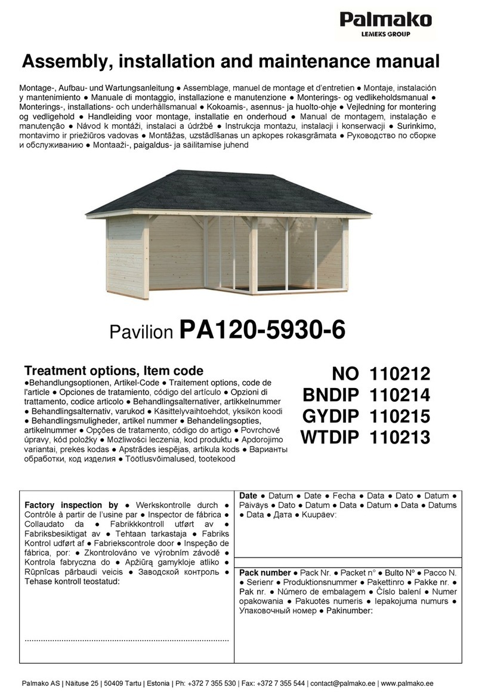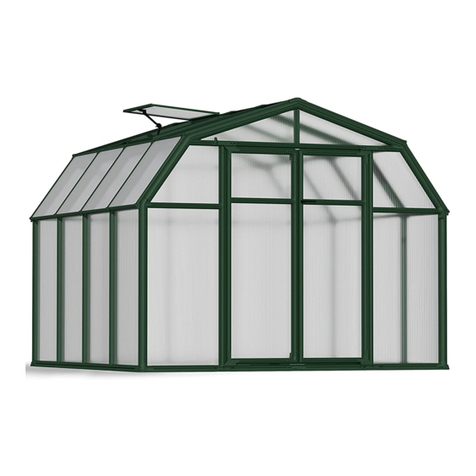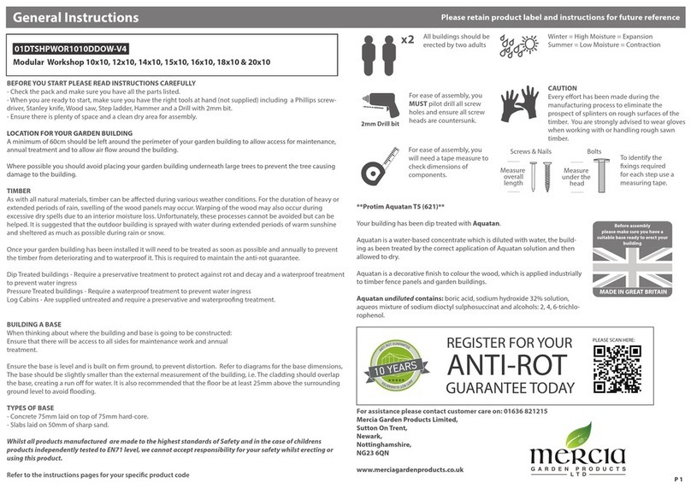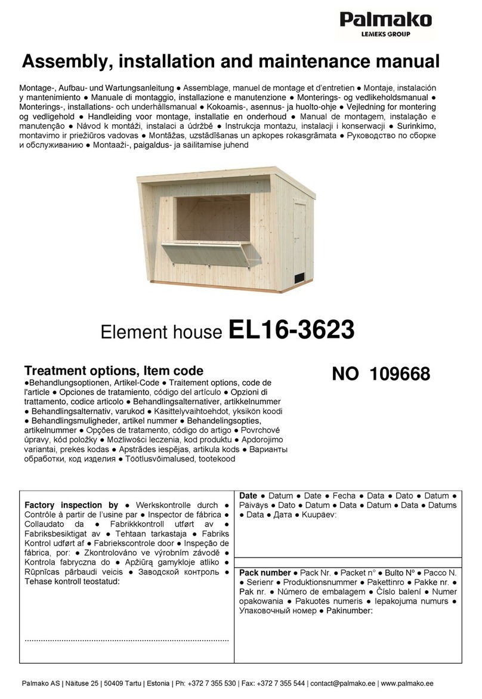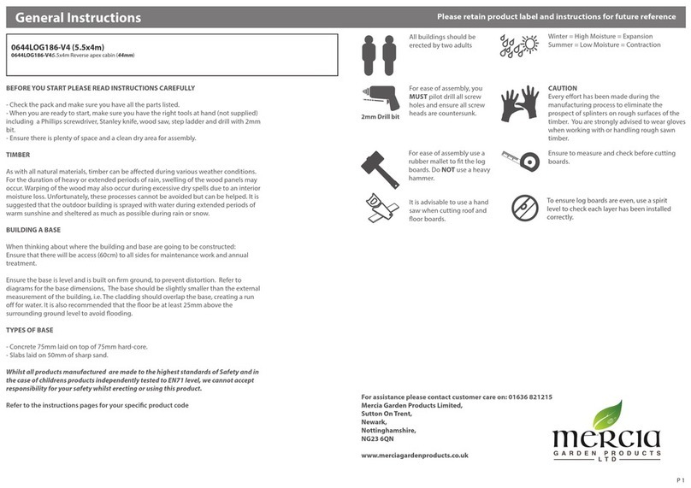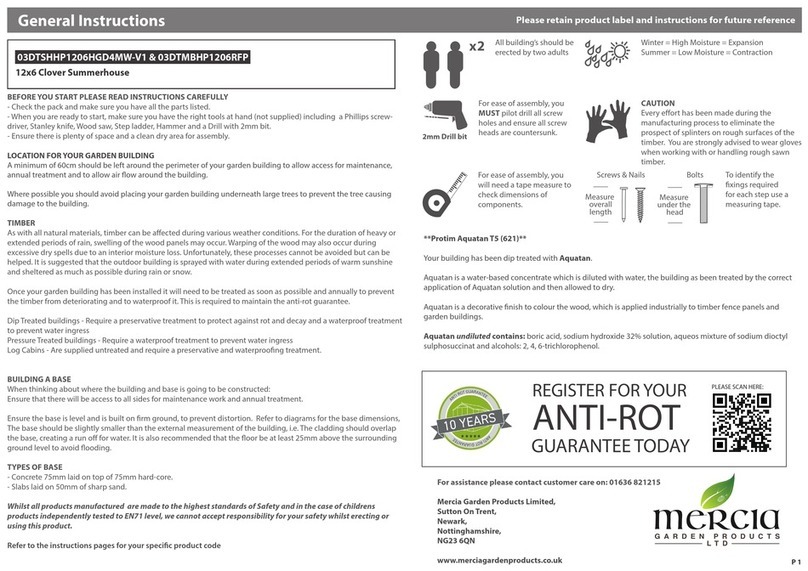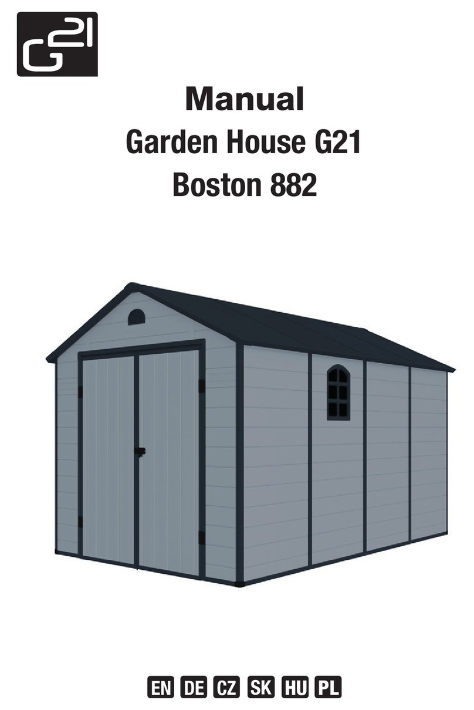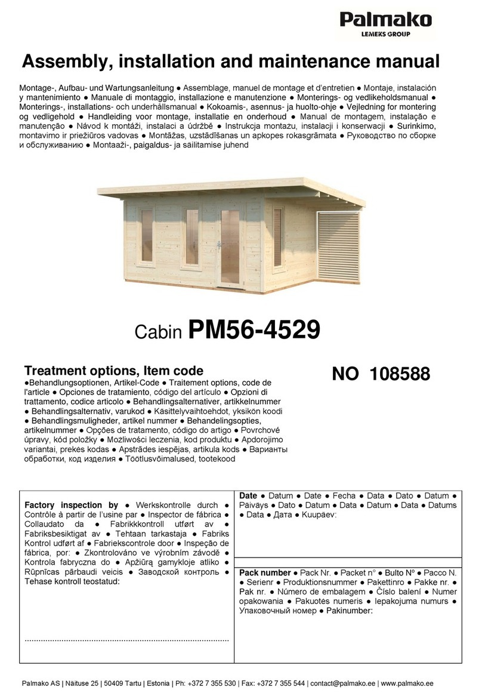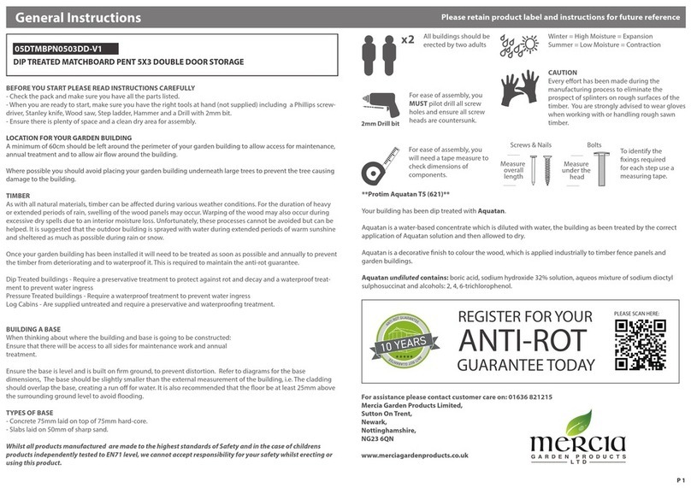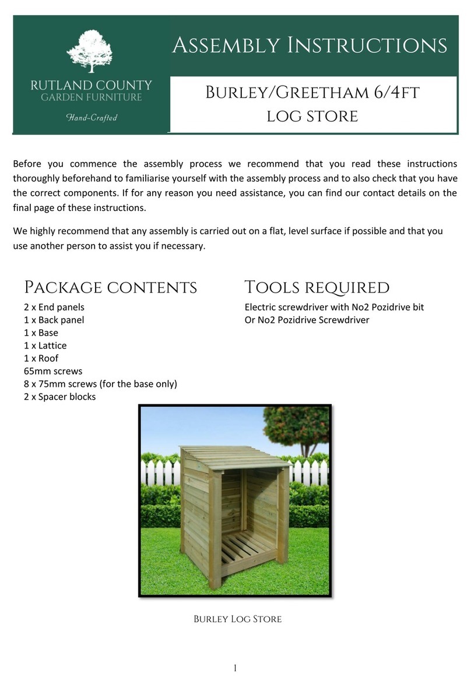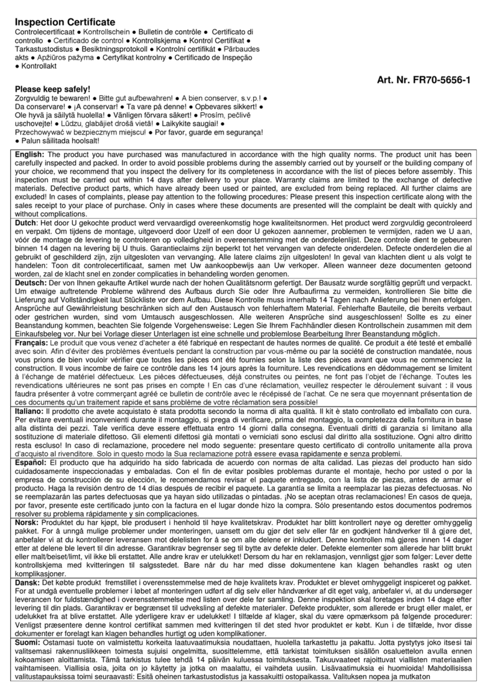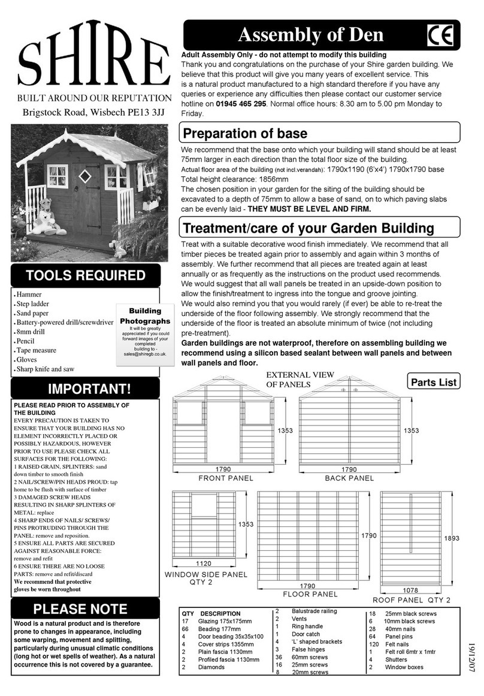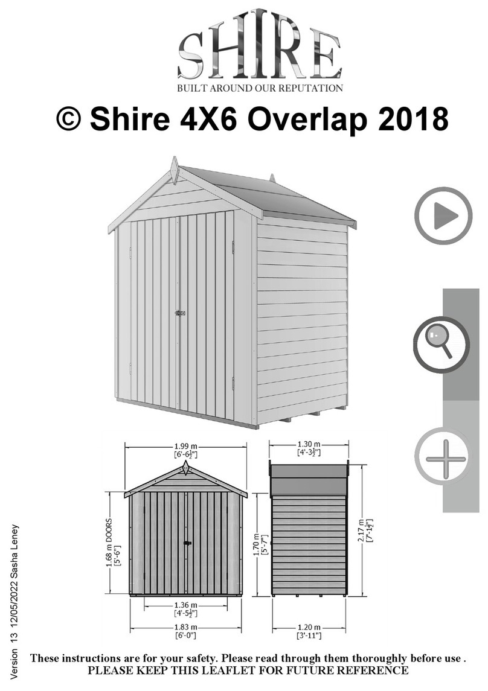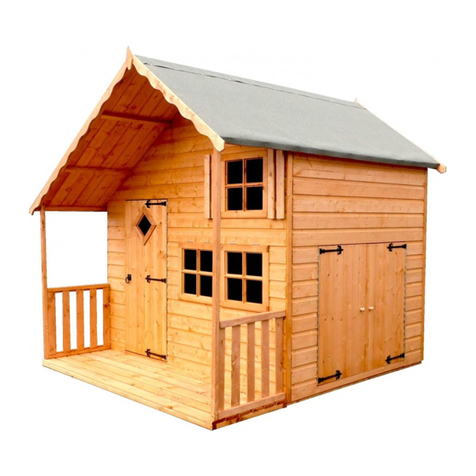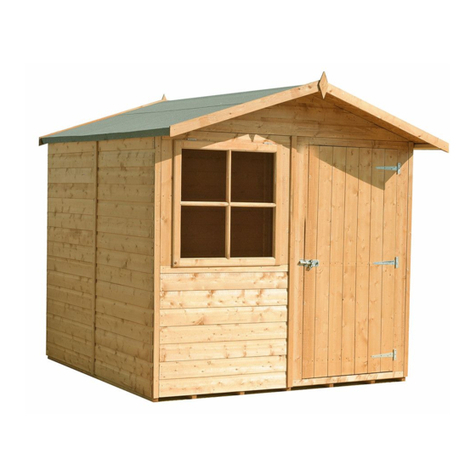
J Shepherd 05/04/2011 A
1. Check all components before
commencing with the construction
of your Elveden
2. Keep all timber dry or your building
will not fit together.
3. We also recommend that you seal
the corner log joints with silicone
sealant (not supplied).
4. We recommend a minimum of two
people required for assembly.
5. Read through all the instructions
before constructing your pine lodge.
6. You will see there is a set of lettered
drawings showing each side of the
building. You will find these letters
printed at one end of each log or in
the slot.
Assembly of Elveden 44mm log ©
Tools required
IMPORTANT!
Wood is a natural product and is therefore
prone to changes in appearance, including
some warping, movement and splitting,
particularly during unusual climatic conditions
(long hot or wet spells of weather). As a natural
occurrence this is not covered by a guarantee.
PLEASE NOTE
Completed Elveden
IMPORTANT!
The only parts that require cutting are the angled eaves edgings , final roof and floor boards and the skirting.
DO NOT CUT ANYTHING ELSE
●Hammer
●Rubber mallet
●Spirit level
●Stepladder
●Battery-powered drill/screwdriver
●8mm drill
●3mm drill
●Tape measure
●Gloves
●Sharp knife and saw
●string●
Preparation of base
Thank you and congratulations on the purchase of your Shire pine lodge.
We believe that this product will give you many years of excellent service. This is
a natural product manufactured to a high standard therefore if you have any
queries or experience any difficulties then please contact our customer service
hotline on—
01945 46 89 10 01945 46 89 11 01945 46 89 12
Normal office hours: 8.30am to 5.00pm Monday to Friday.
Answer phone all other times.
The base onto which you build your Cabin needs to be flat and level.
We only recommend you use concrete that is a minimum of 10 cm thick
Base size at least 4000mm x 7700mm
Please refer to section B and drawing pages 1& 2 .
Please note that the corner joints protrude over the edge of the base.
Treatment/care of your pine lodge
♦ See drawings for log quantities
♦ See yellow parts list sheet please quote ID number
and your order number in all correspondence
• All timber must be dry to apply the timber treatment.
• Treat with a suitable decorative wood finish immediately. We recommend
that you treat the door and window glazing rebates and beading with a top
quality timber treatment before assembly and treat the entire building as
soon as assembly is complete, we further recommend that all pieces are
treated and again within 3 months of assembly and again at least annually or
as frequently as the instructions on the product used recommends.
• Note the back of the door and window units unscrew so they can be
removed for painting
• We would also remind you that you would rarely (if ever) be able to re-treat
the underside of the floor boards following assembly.
• We strongly recommend that the underside of the floor is treated an
absolute minimum of twice.
• The floor bearers are pressure treated and don’t need to be treated although
you may if you wish. We also recommend that you seal the external corner
joints (fig E2) with silicone sealant (not supplied)
• LUBRICATE LOCK It is extremely important that you lubricate your
lock through the key hole and all moving parts as soon as possible
after assembly and at least at monthly intervals thereafter . Also en-
sure that you regularly operate the lock especially during the winter
or when not in use.
We recommend the wearing of non-slip
protective gloves throughout the
assembly process. We also recommend the wearing of steel capped protective
shoes, protective head gear, safety glasses and full length clothing. If step
ladders are to be used we recommend one person holds the ladder whilst the
other is using them. If necessary a third person should be used. Do not attempt
to erect the building in windy conditions. Follow any safety precautions quoted
by the manufacturer for any equipment you use.
• Every precaution has been taken to ensure that your building has no element
incorrectly placed or possibly hazardous. However prior to use please check
for raised grain or splinters and sand if necessary. Check that all elements
are secure against reasonable force.
IMPORTANT SAFETY INFORMATION
