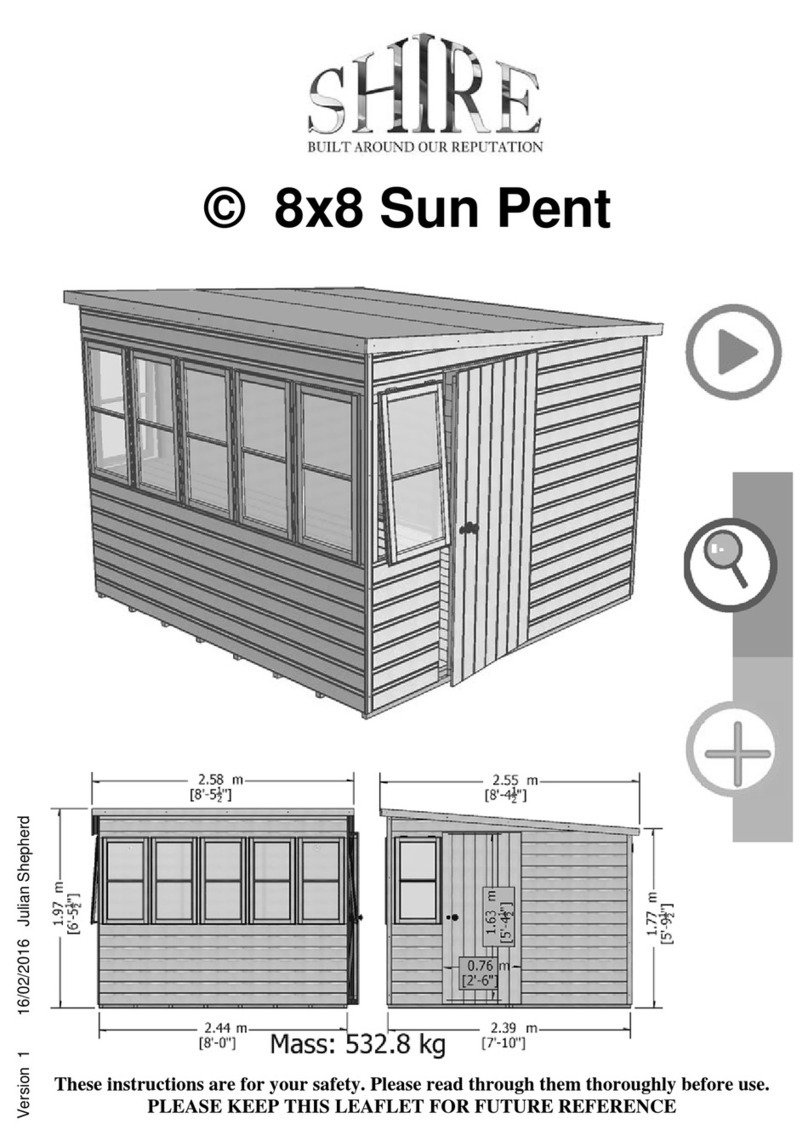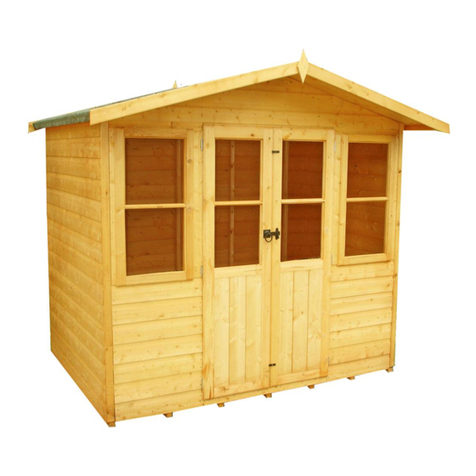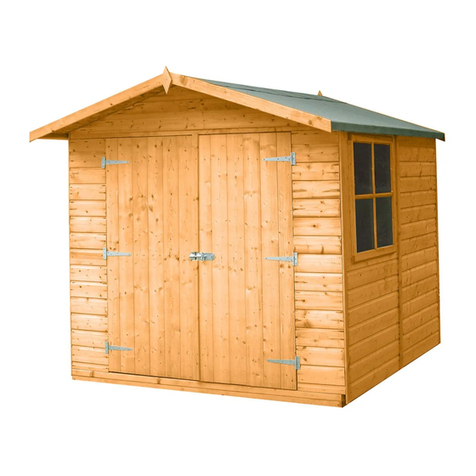Shire Abri Apex User manual
Other Shire Garden House manuals
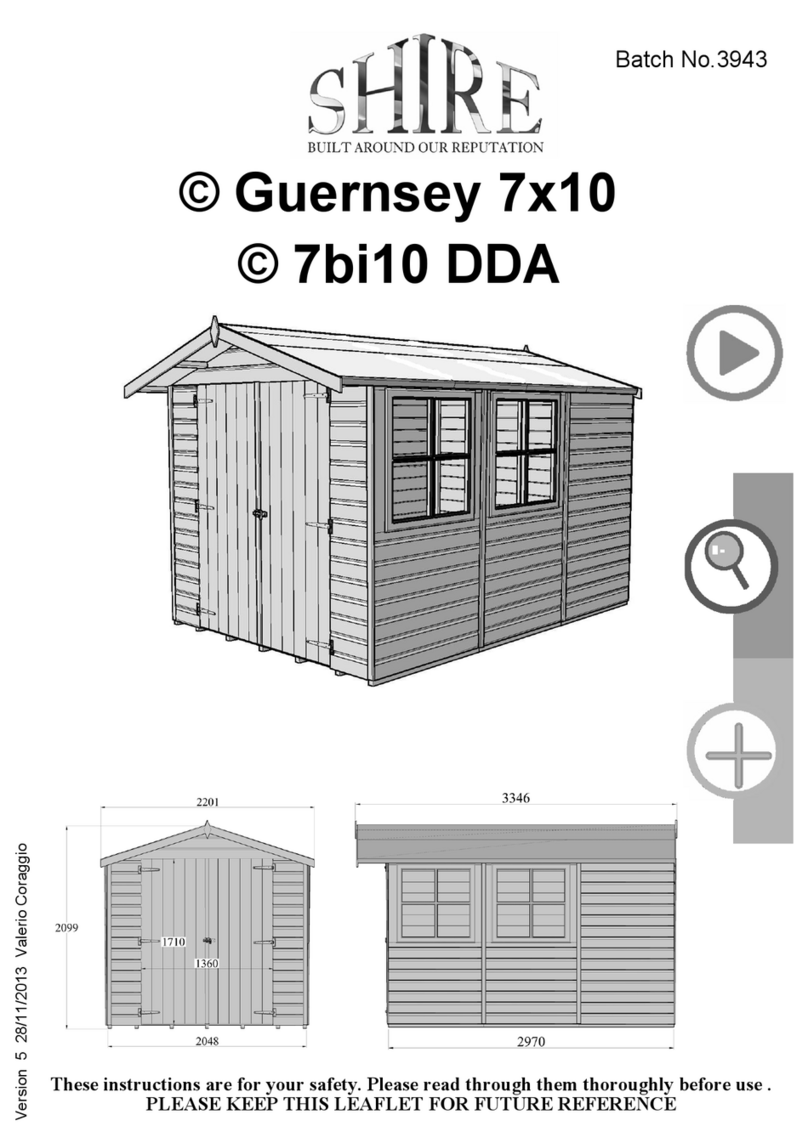
Shire
Shire Guernsey 7x10 User manual
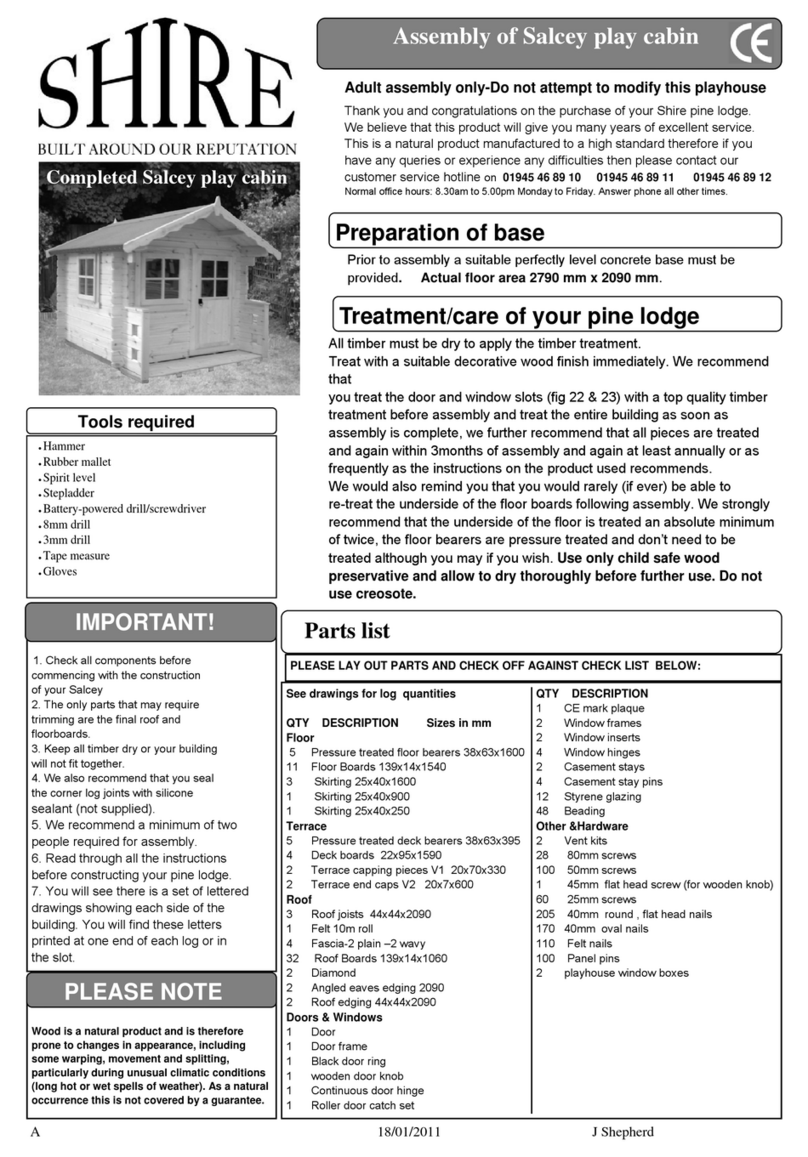
Shire
Shire Salcey User manual

Shire
Shire Rose Arbour User manual

Shire
Shire 6x4 Bar User manual

Shire
Shire Jailhouse User manual
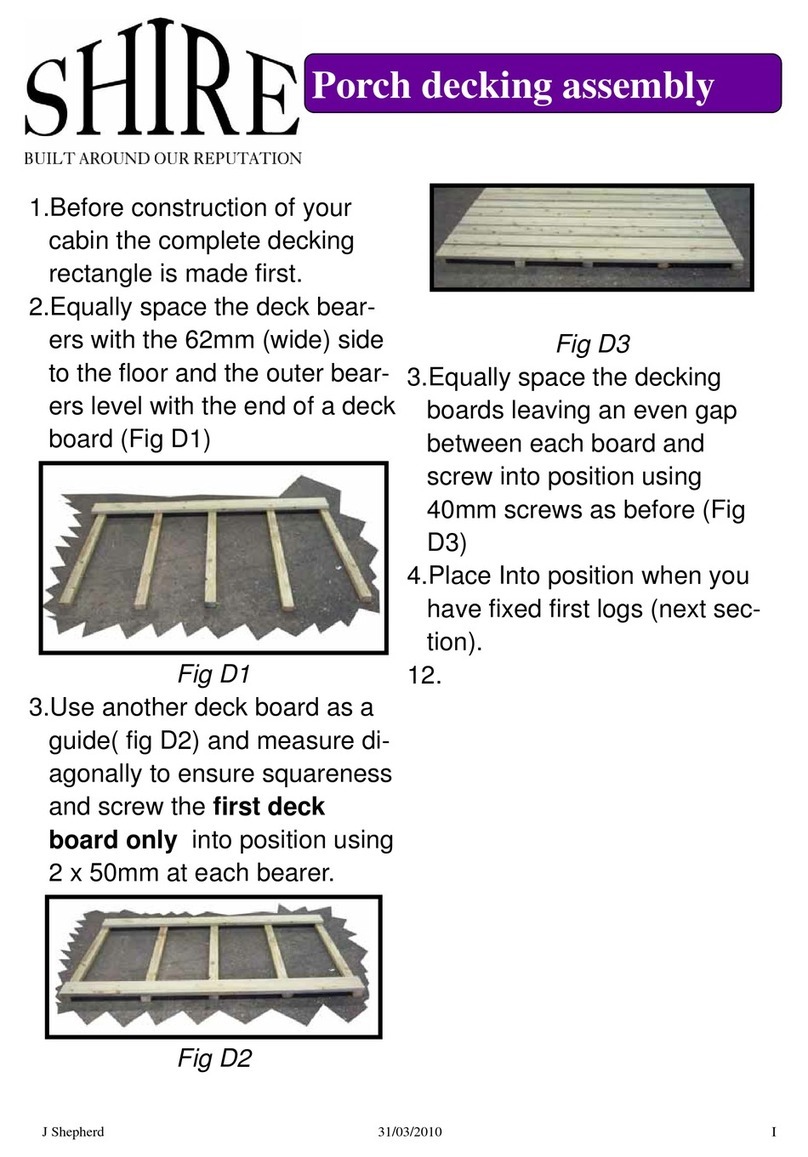
Shire
Shire 46034 User manual
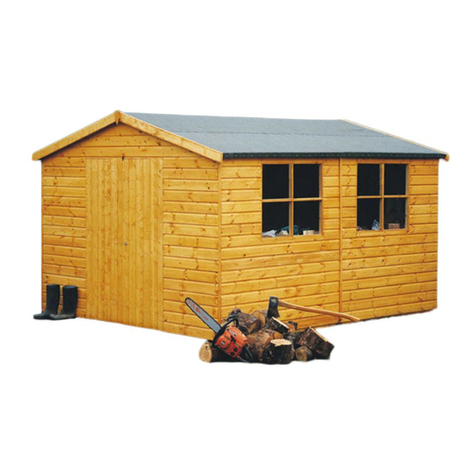
Shire
Shire Bison Workshop User manual
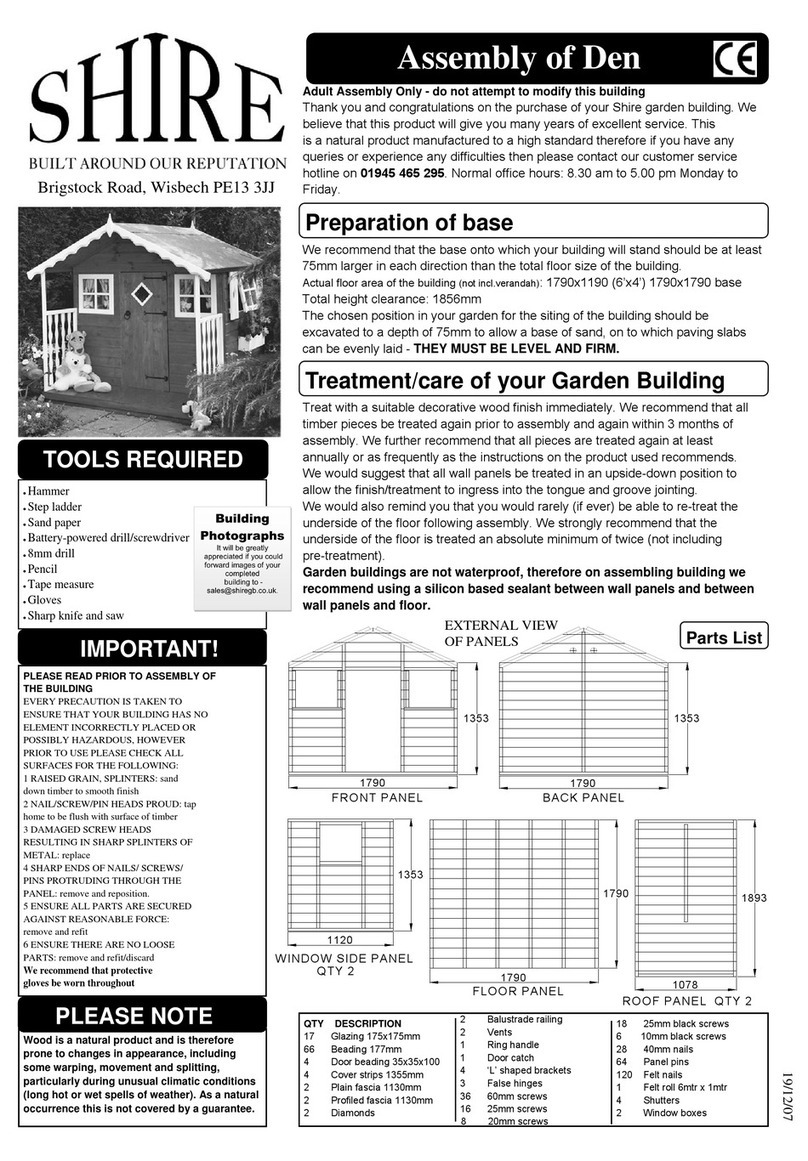
Shire
Shire Den User manual

Shire
Shire 10x6 Sun Pent Manual

Shire
Shire Elveden User manual
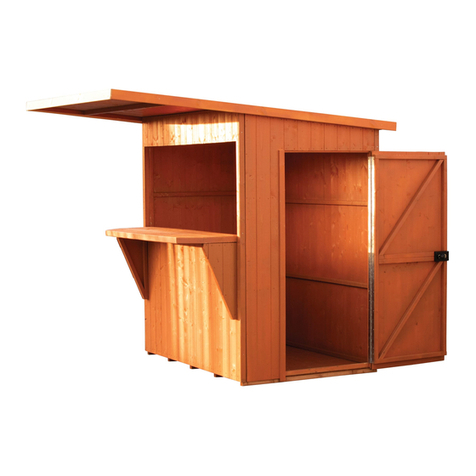
Shire
Shire Paradise Bar User manual

Shire
Shire Lodge Playhouse User manual

Shire
Shire Casita 2016 User manual
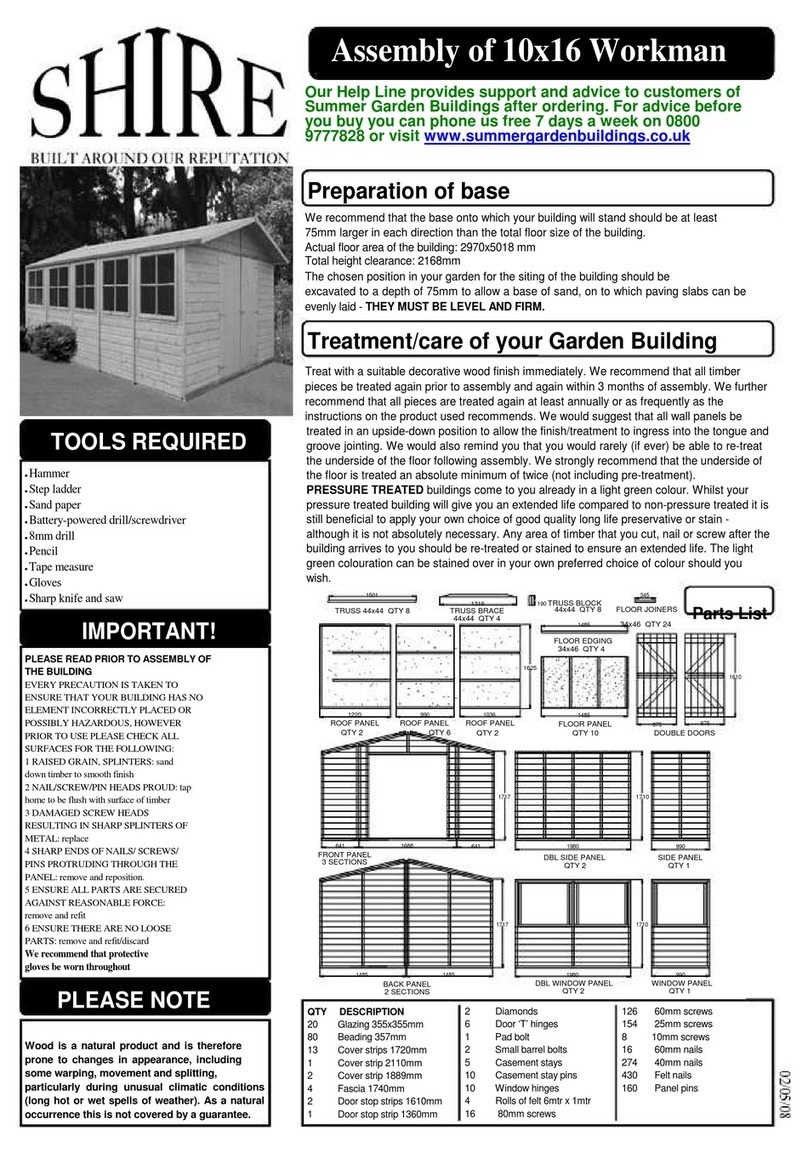
Shire
Shire Workman 10x16 User manual
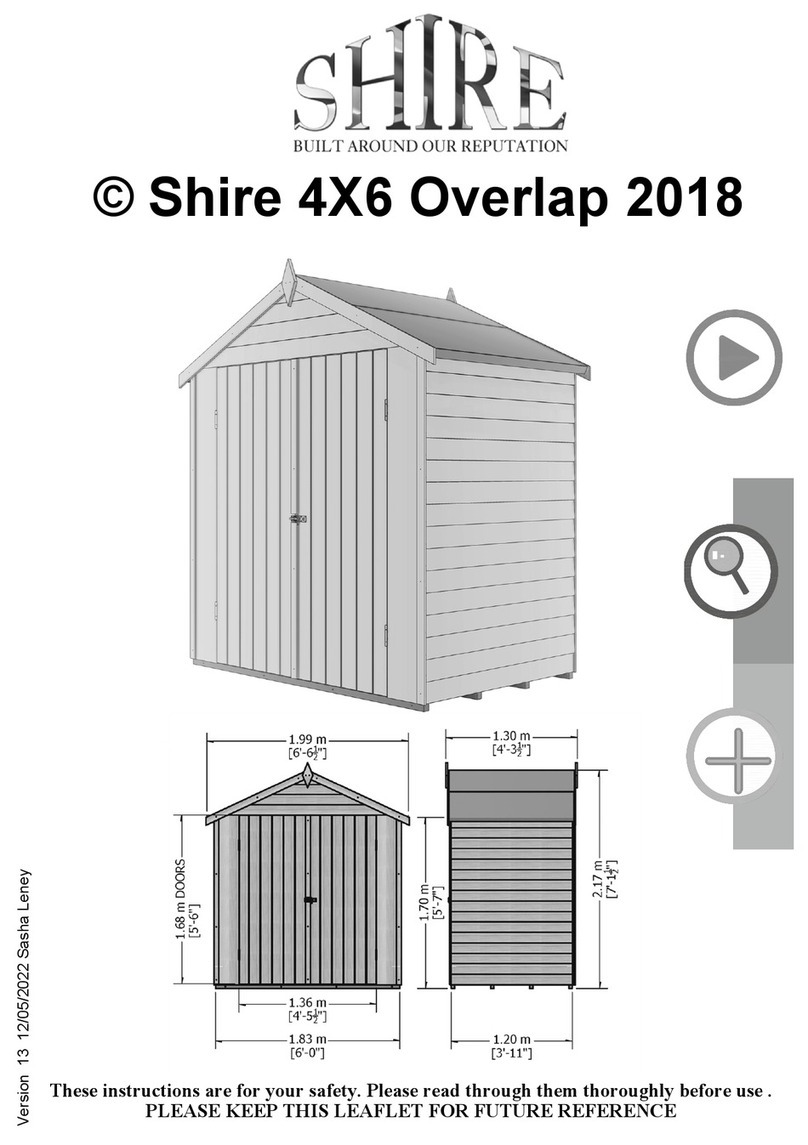
Shire
Shire 4X6 Overlap 2018 User manual

Shire
Shire Arbour Foxglove User manual
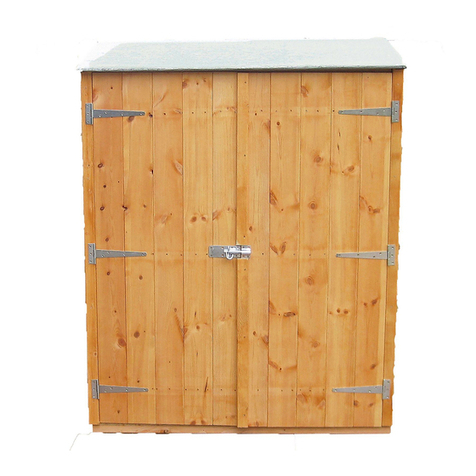
Shire
Shire Garden Store User manual
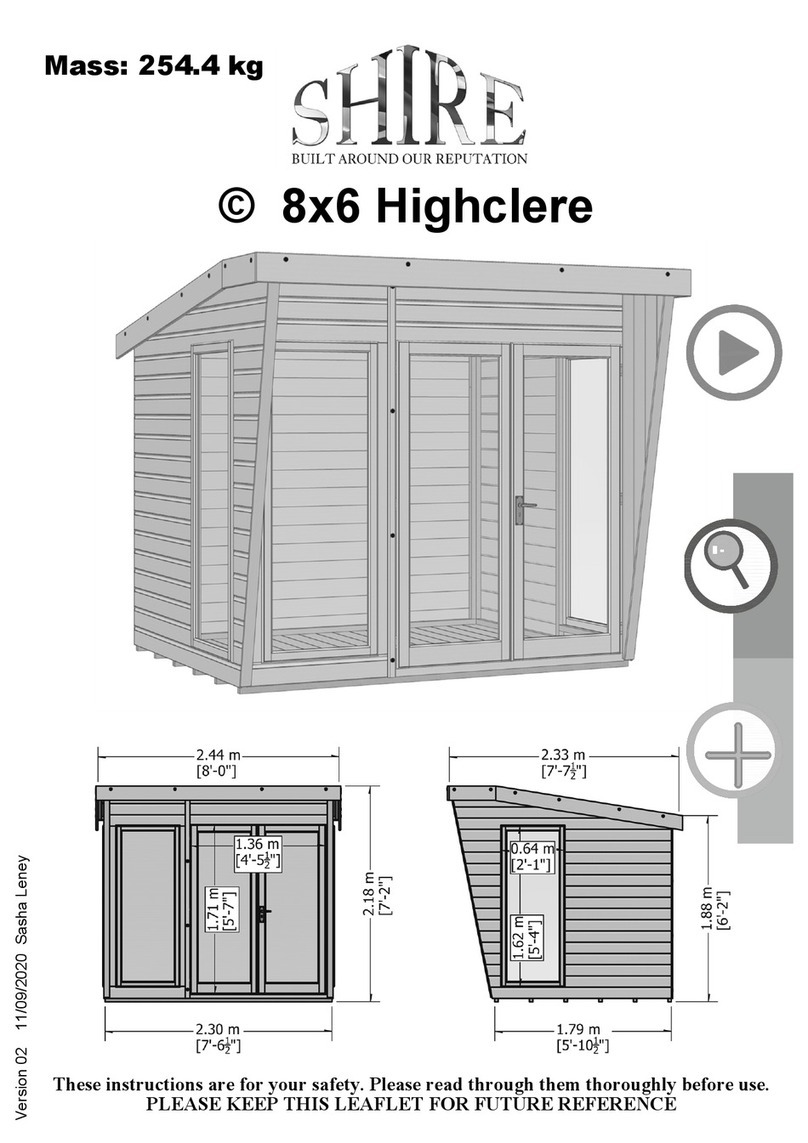
Shire
Shire Highclere User manual

Shire
Shire 10x10 Sun Pent Manual
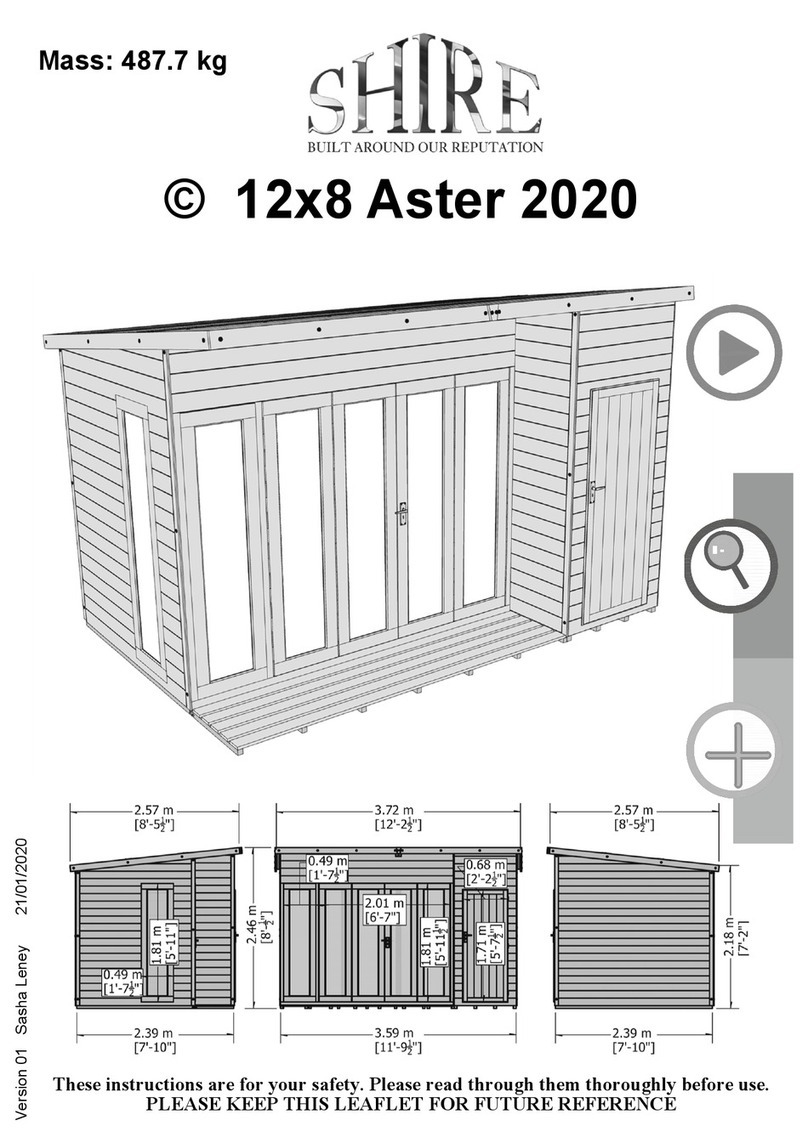
Shire
Shire Aster 2020 User manual
Popular Garden House manuals by other brands
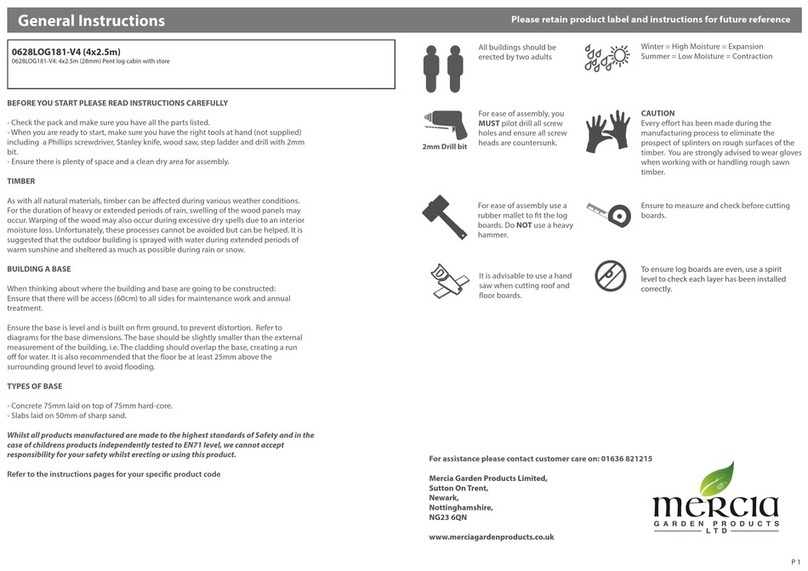
Mercia Garden Products
Mercia Garden Products 0628LOG181-V4 manual
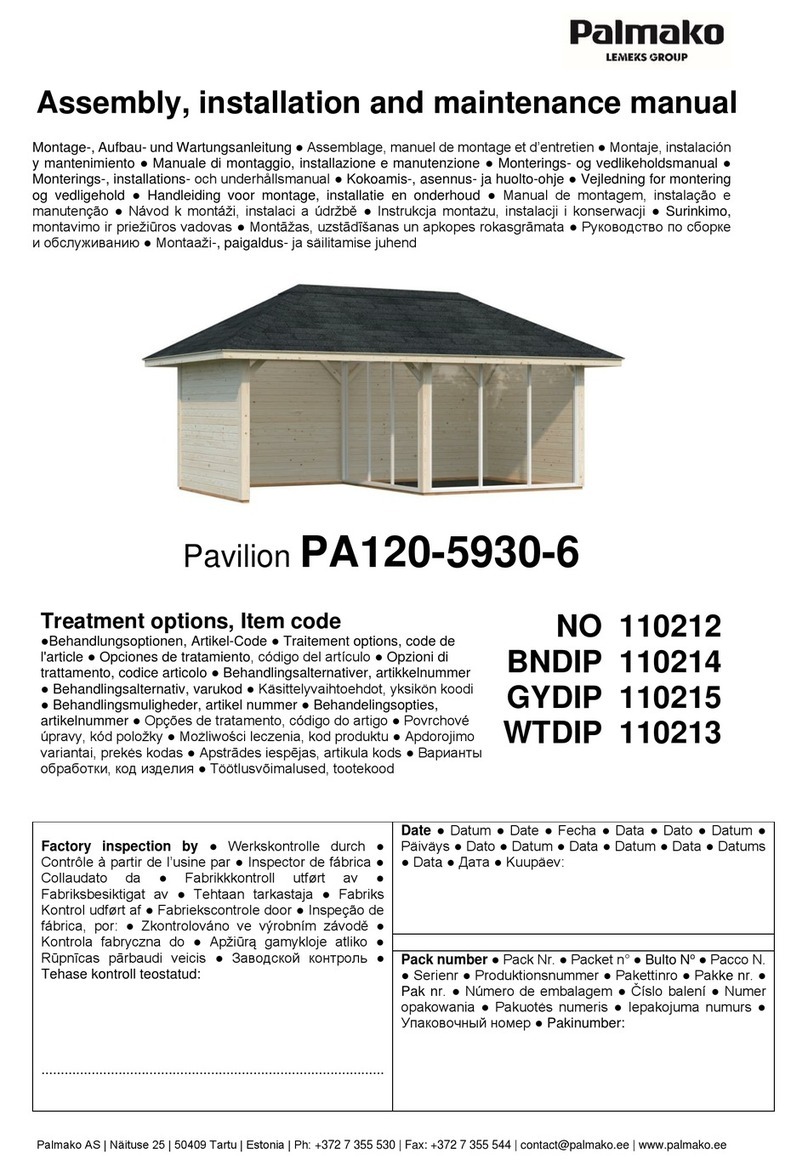
Lemeks
Lemeks Palmako PA120-5930-6 Assembly, installation and maintenance manual
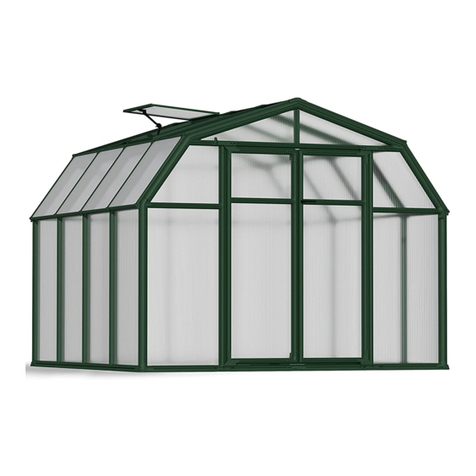
Rion
Rion Hobby Gardener Assembly instructions

Gartenhaus-King
Gartenhaus-King Valery manual

Select
Select ISAAC E9682 Assembly manual
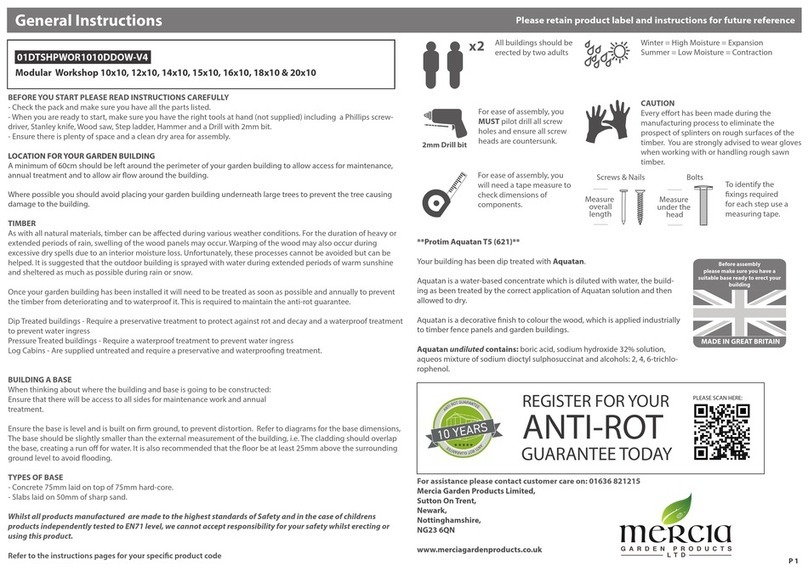
Mercia Garden Products
Mercia Garden Products 01DTSHPWOR1010DDOW-V4 General instructions

Palmako
Palmako Saale installation manual
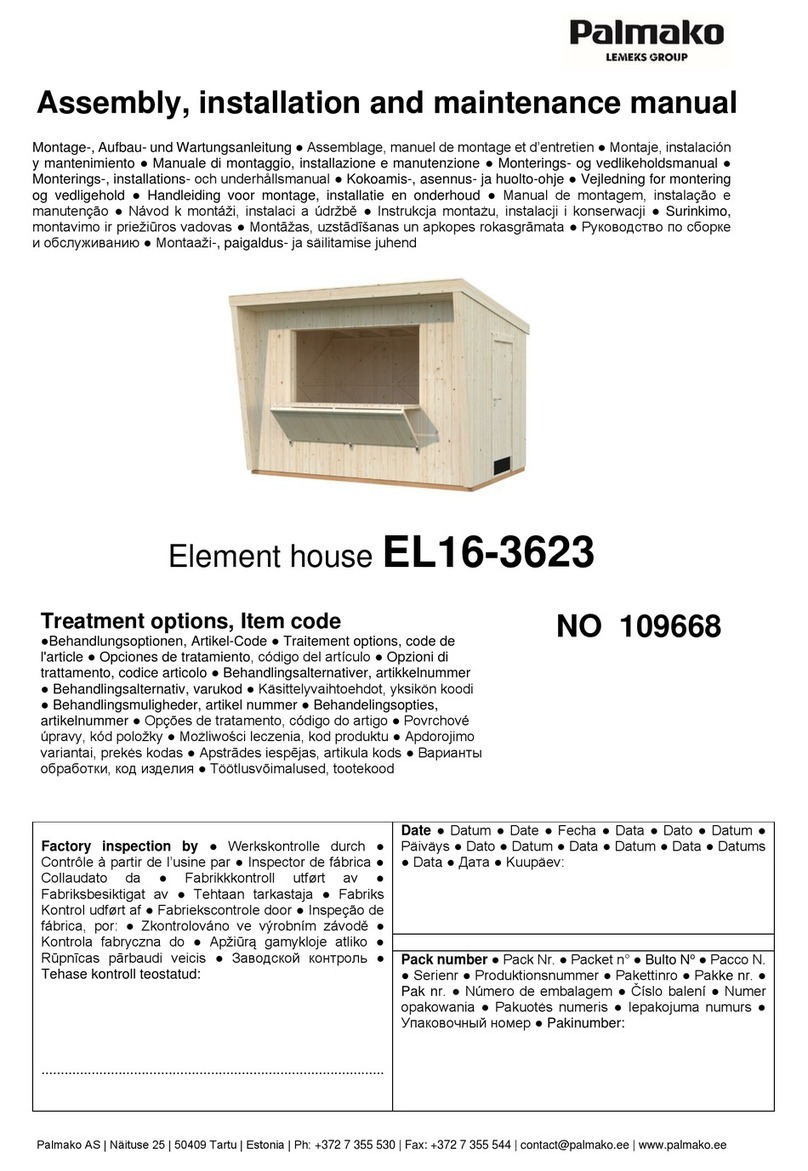
Lemeks
Lemeks Palmako Kira EL16-3623 Assembly, installation and maintenance manual
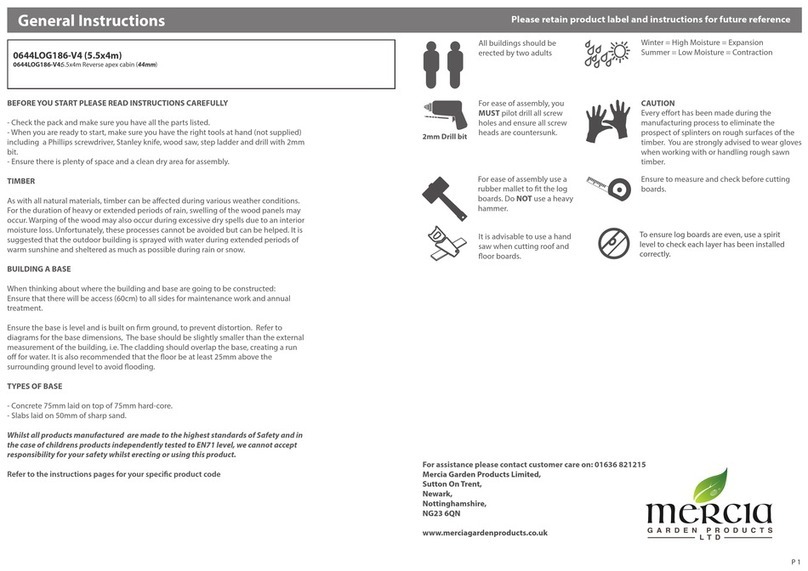
Mercia Garden Products
Mercia Garden Products 0644LOG186-V4 General instructions

Palmako
Palmako Roger FR44-5953-2 installation manual
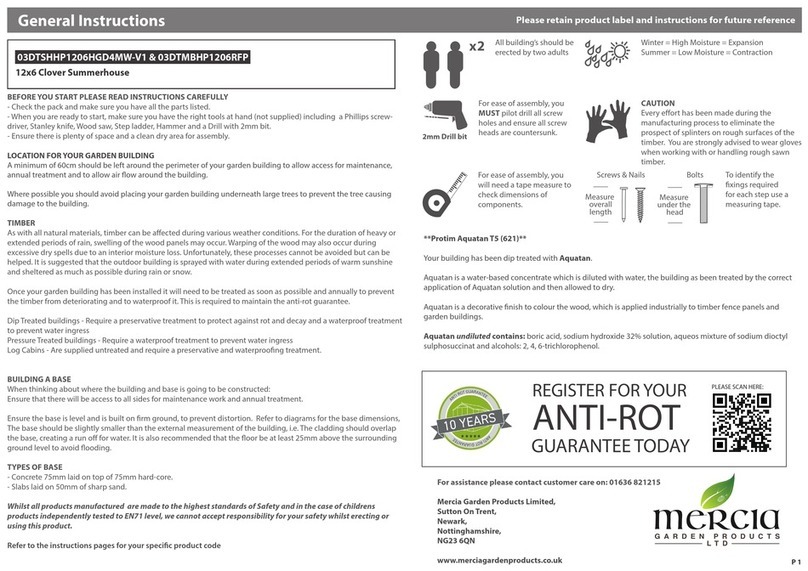
Mercia Garden Products
Mercia Garden Products 03DTSHHP1206HGD4MW-V1 General instructions

Pergola kits USA
Pergola kits USA PREMIUM VINYL PAVILION Assembly manual
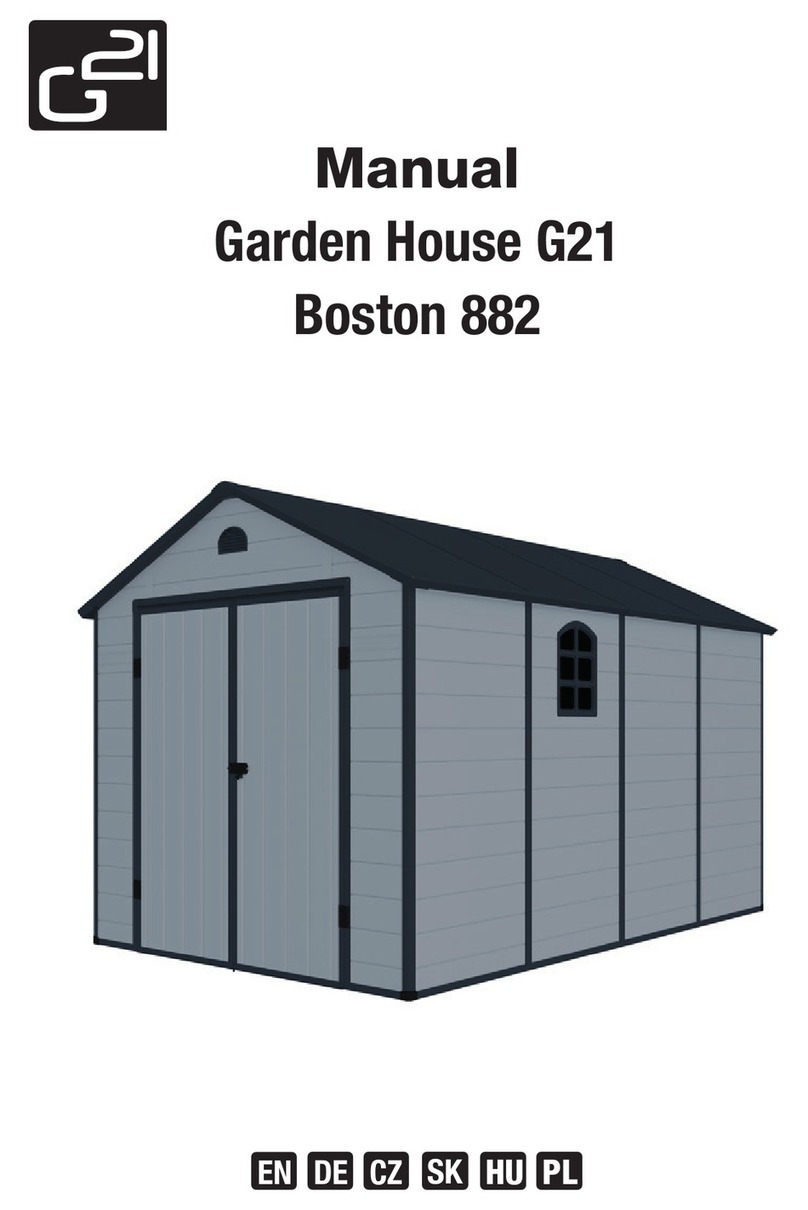
G21
G21 Boston 882 manual
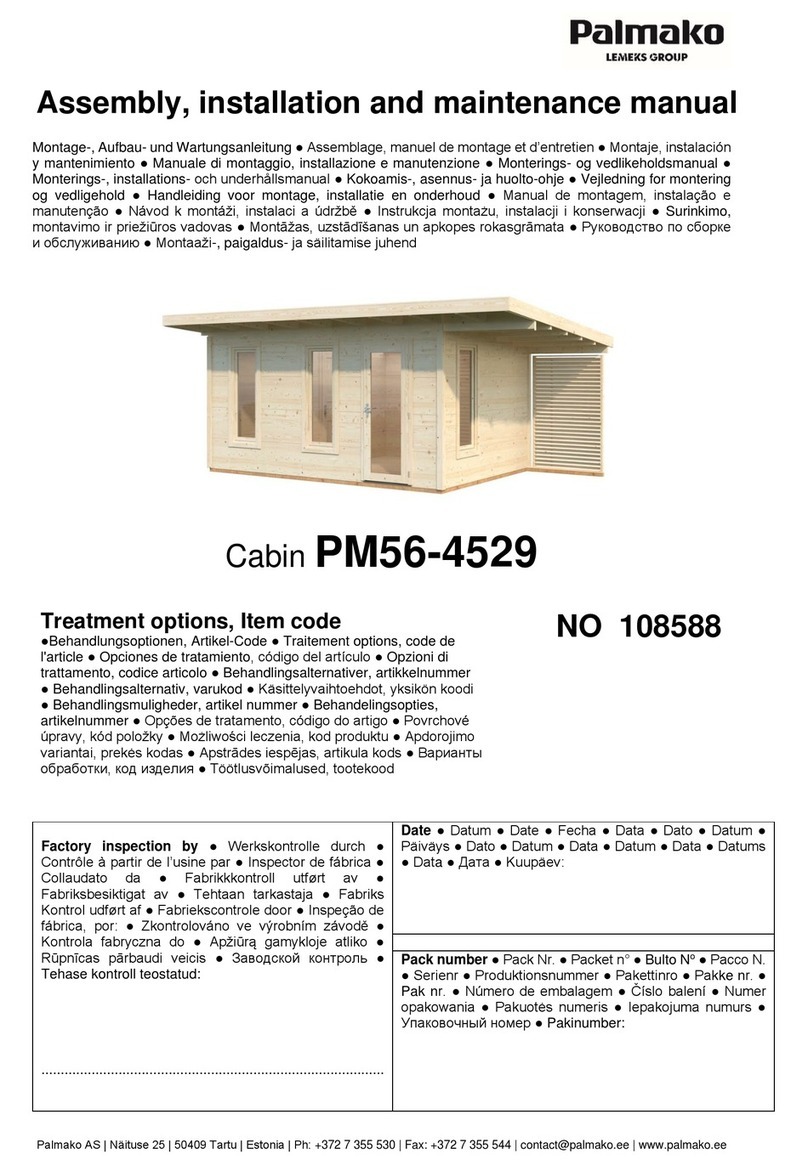
Lemeks
Lemeks Palmako Grace PM56-4529 Assembly, installation and maintenance manual

Mercia Garden Products
Mercia Garden Products 03WES0808-V1 General instructions
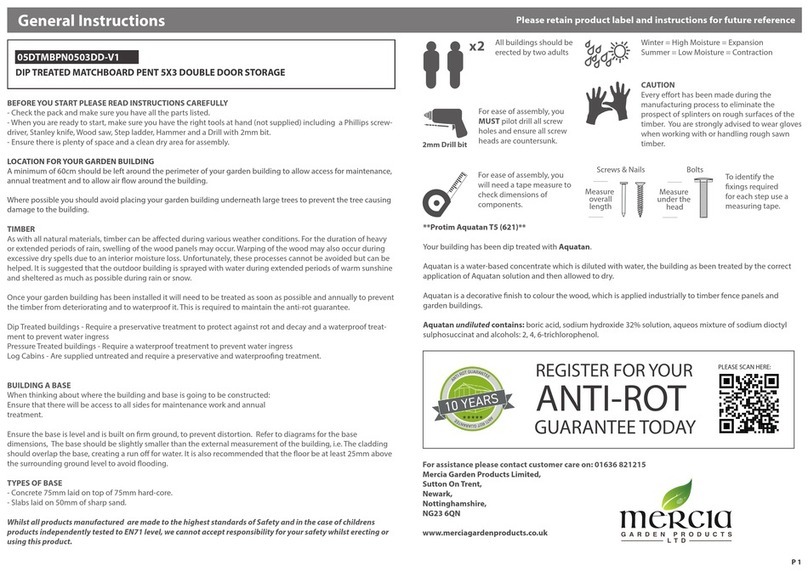
Mercia Garden Products
Mercia Garden Products 05DTMBPN0503DD-V1 Assembly instructions
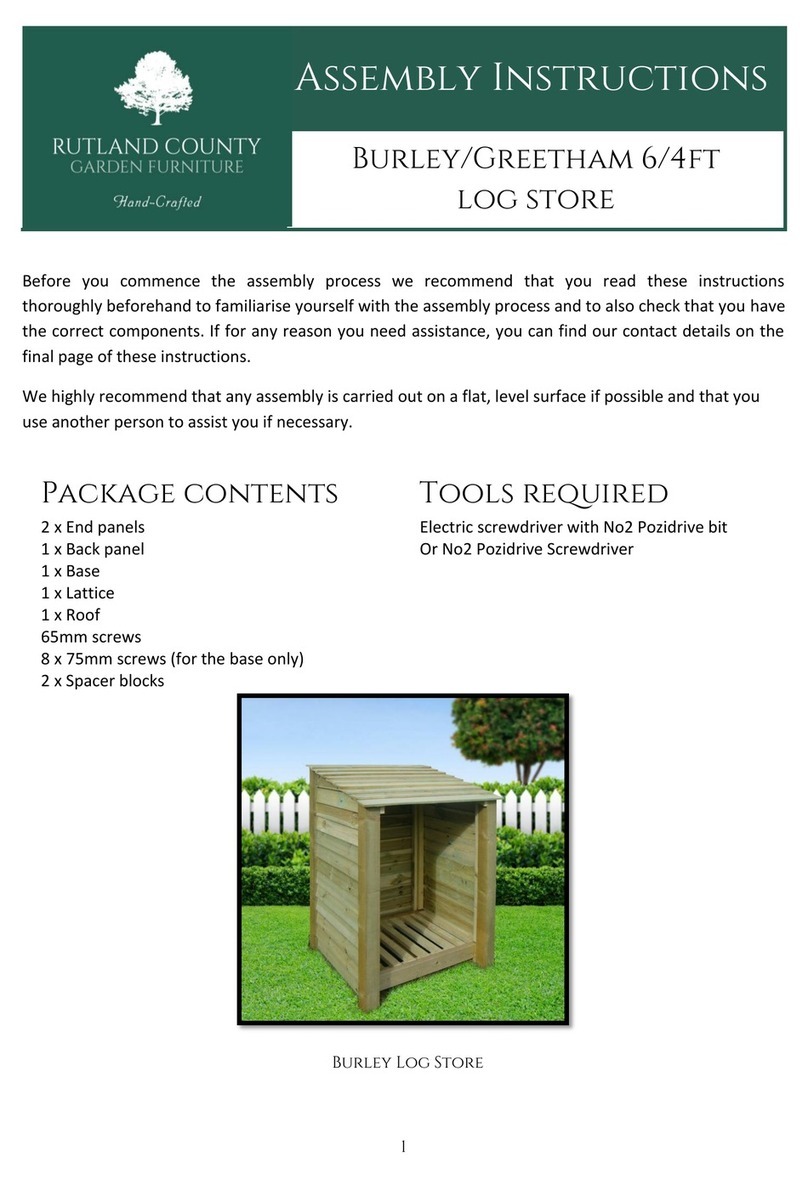
Rutland County
Rutland County Burley 6ft Assembly instructions
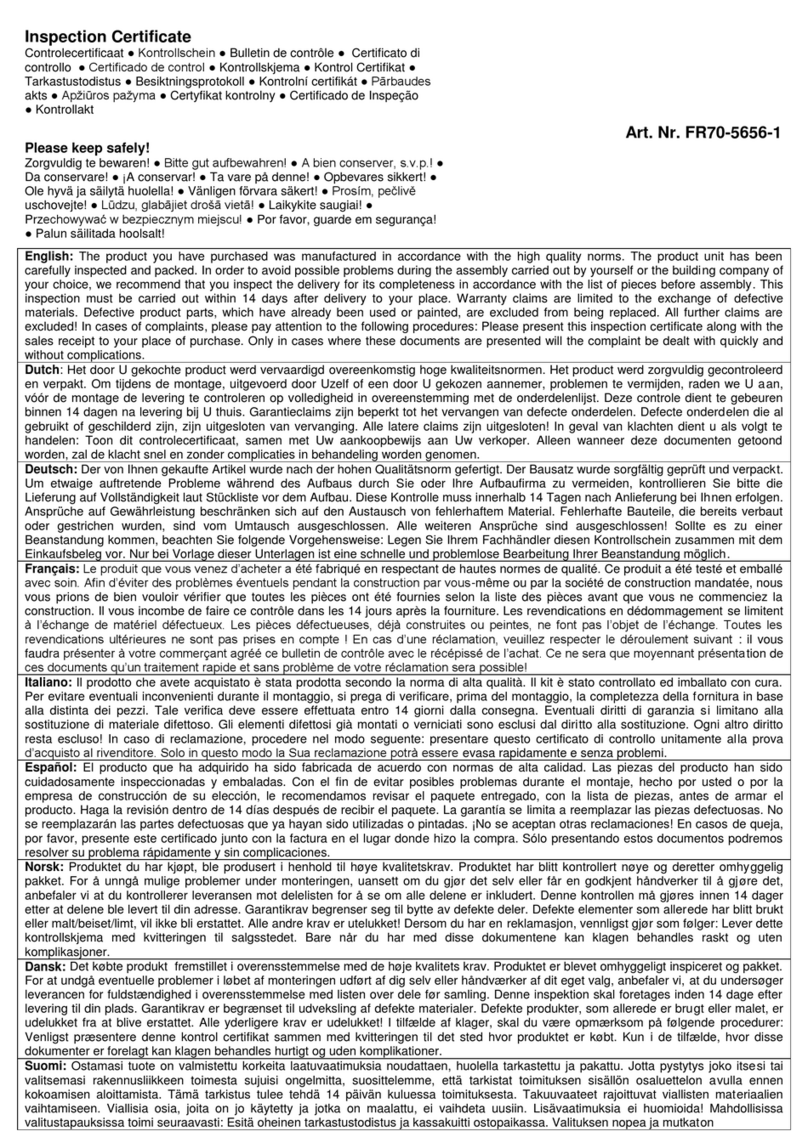
Palmako
Palmako Roger 27,7 installation manual
