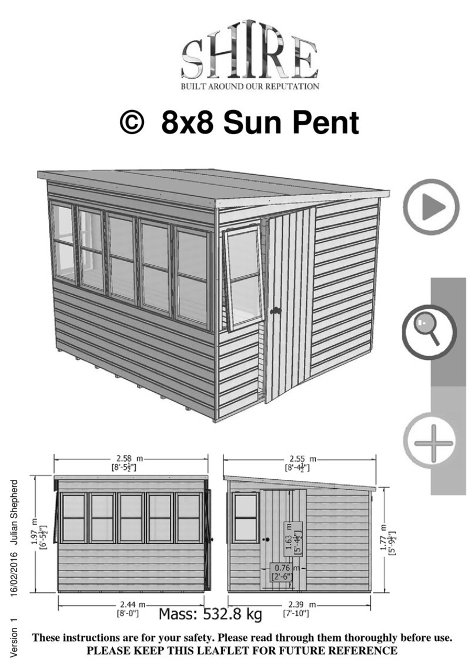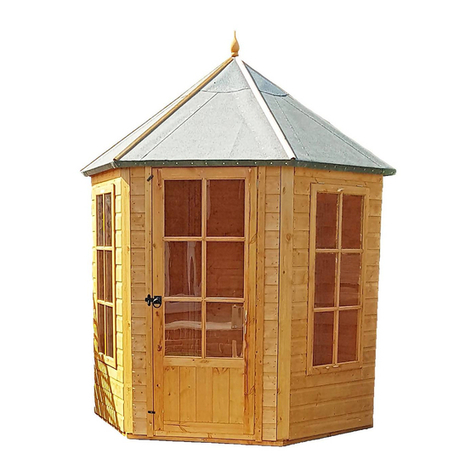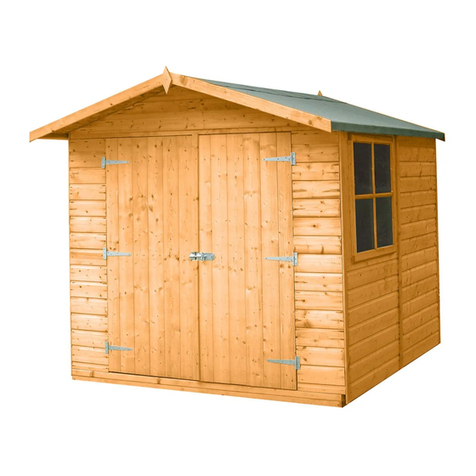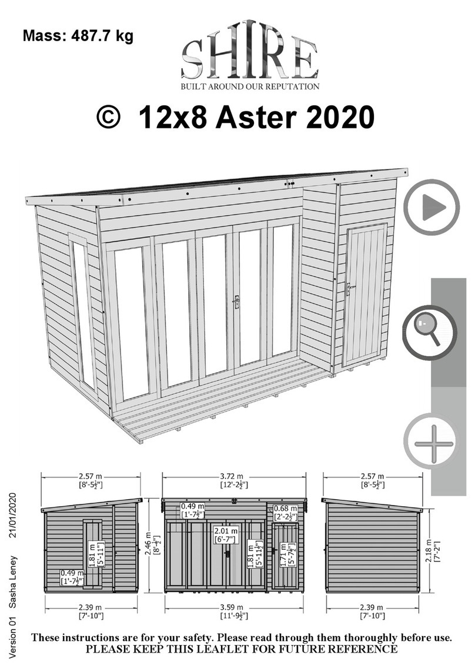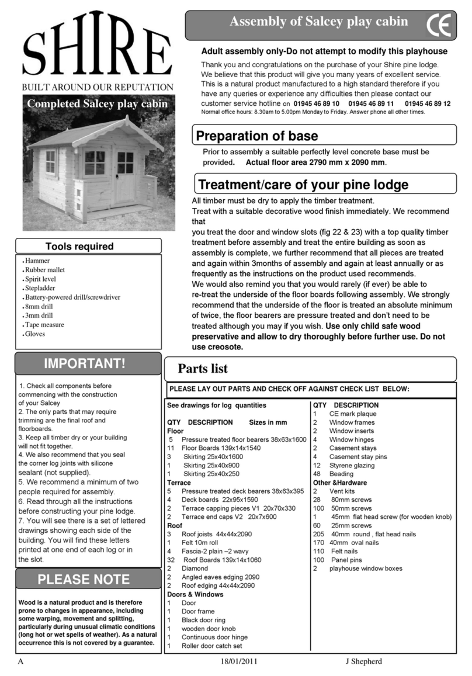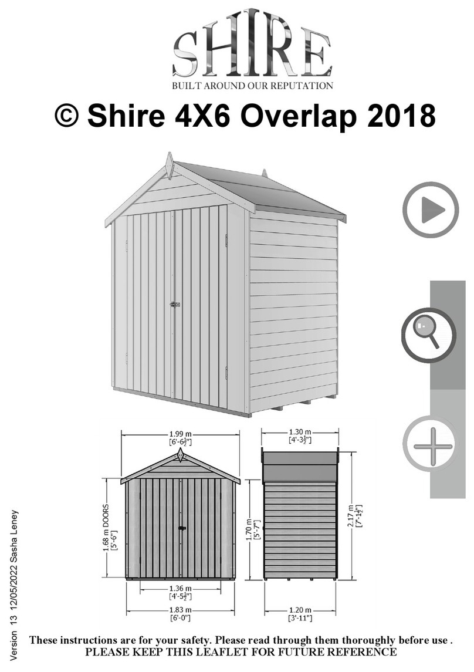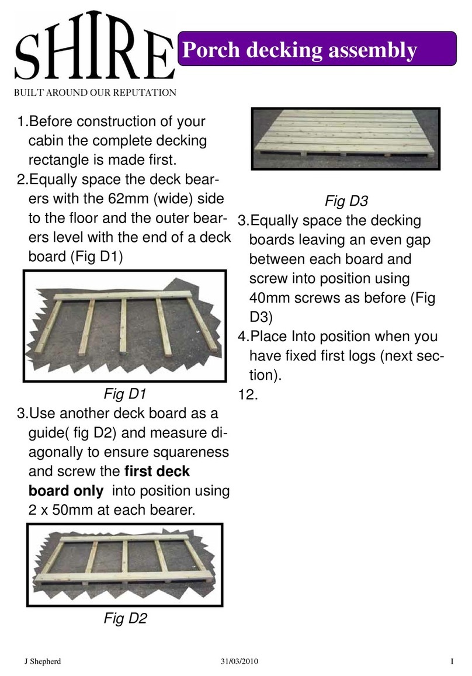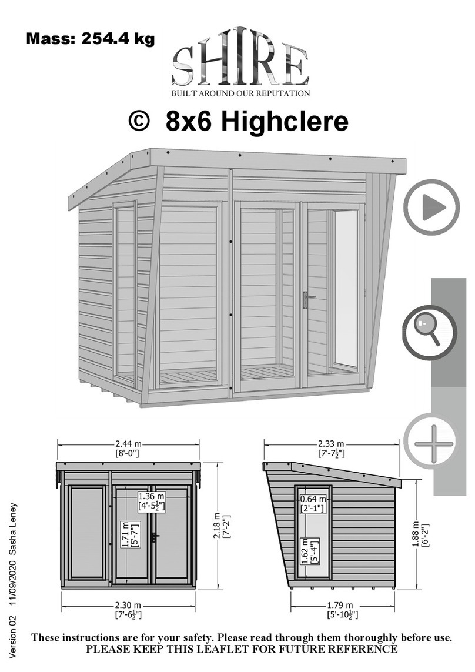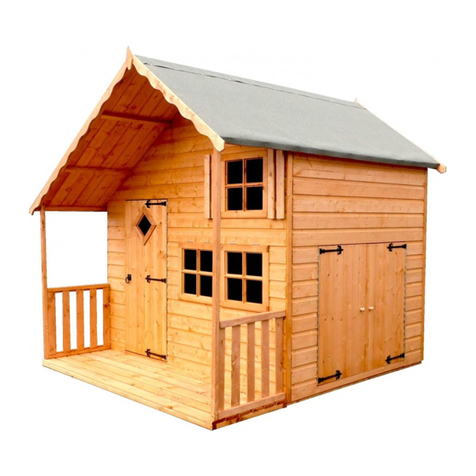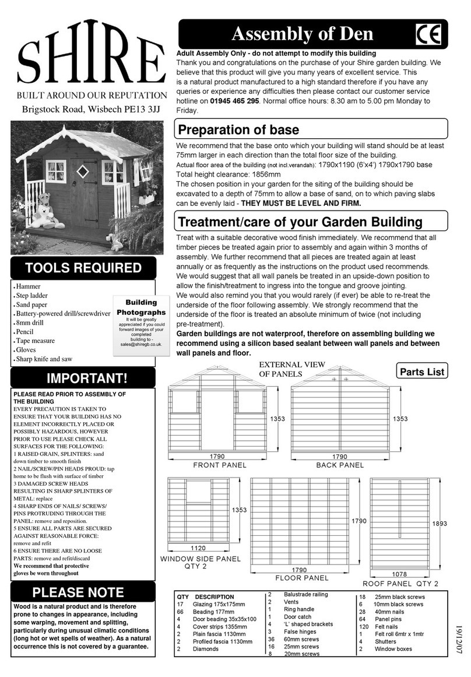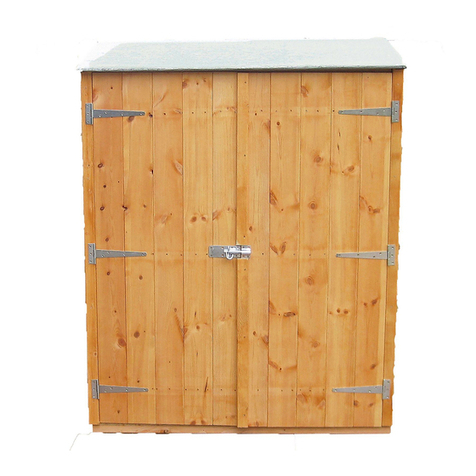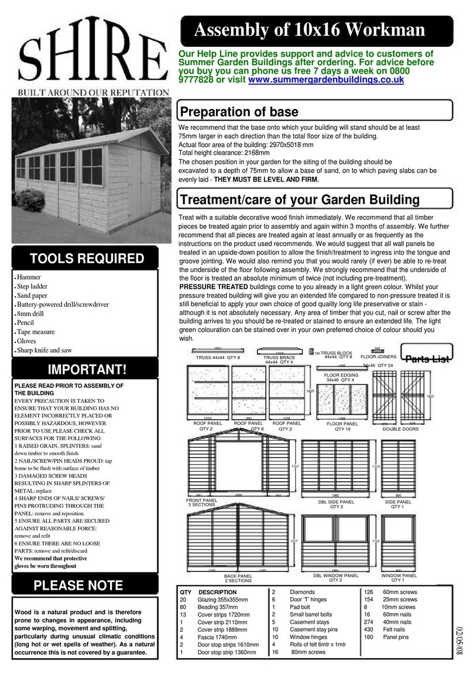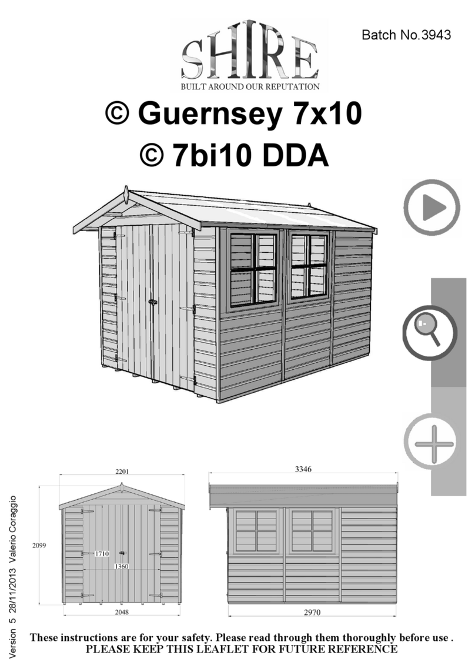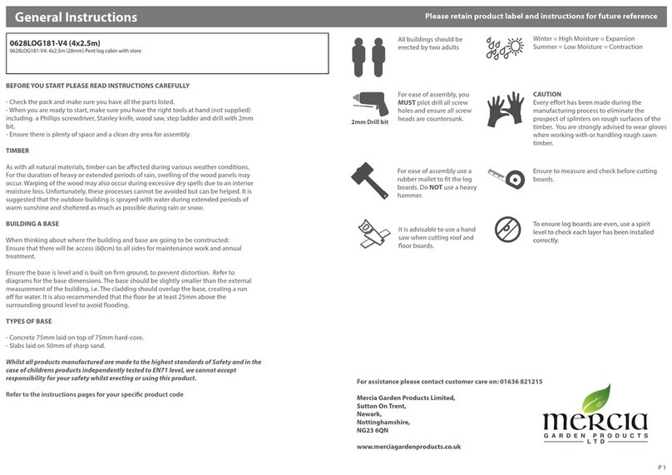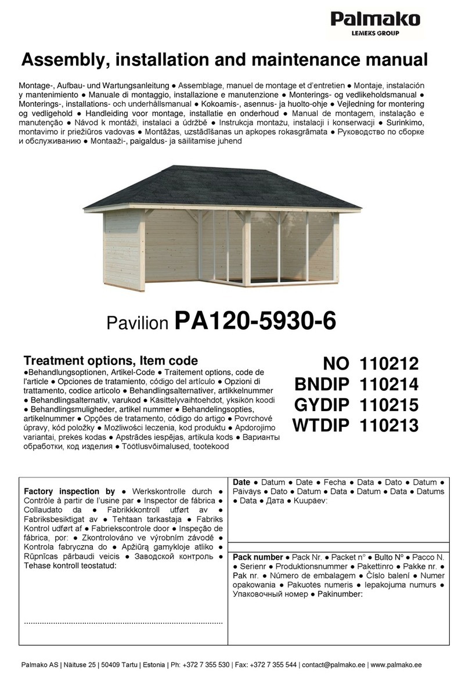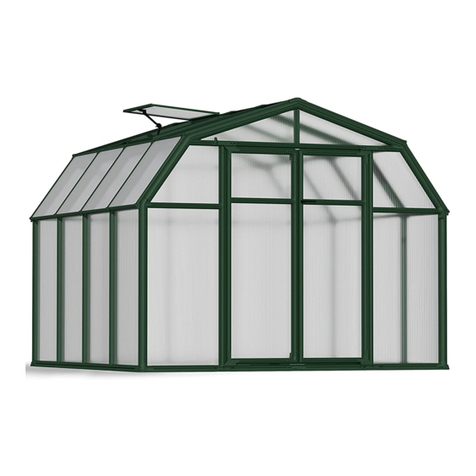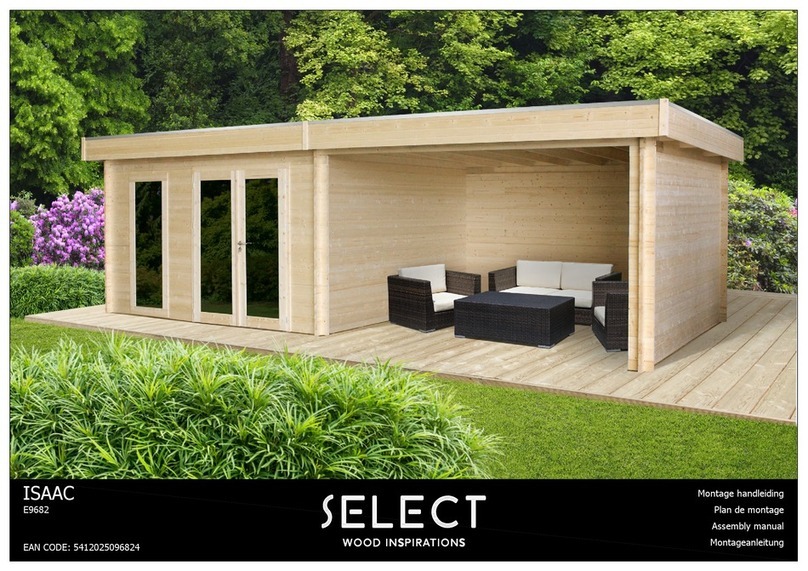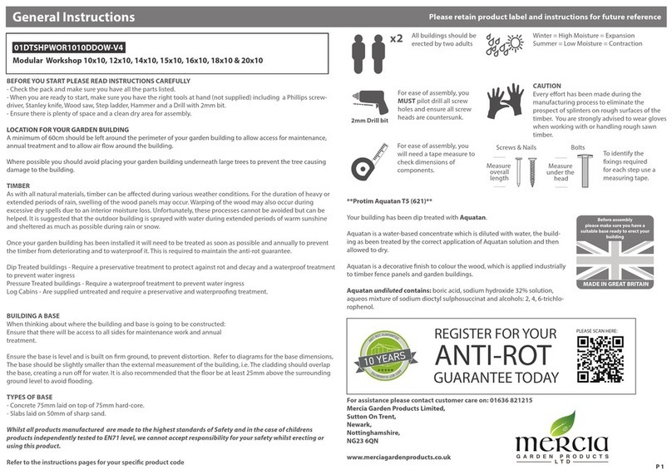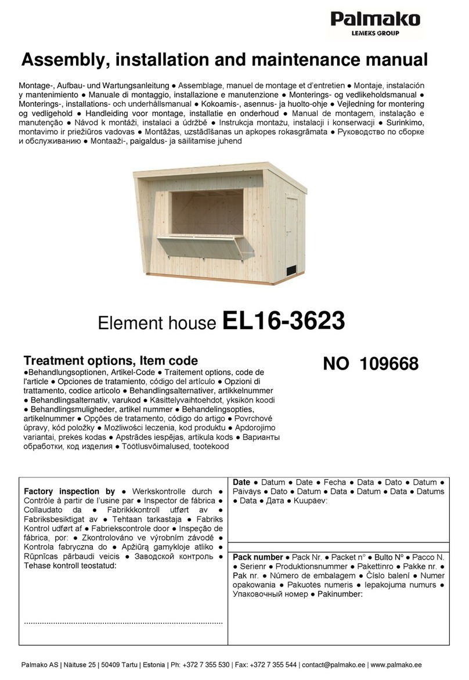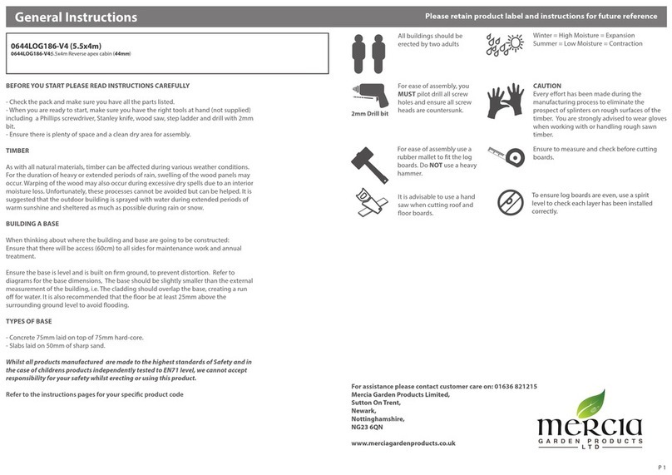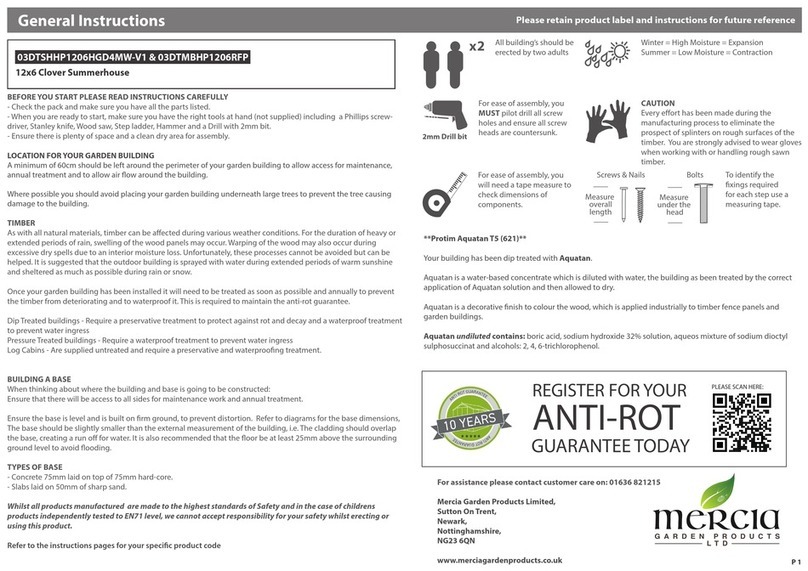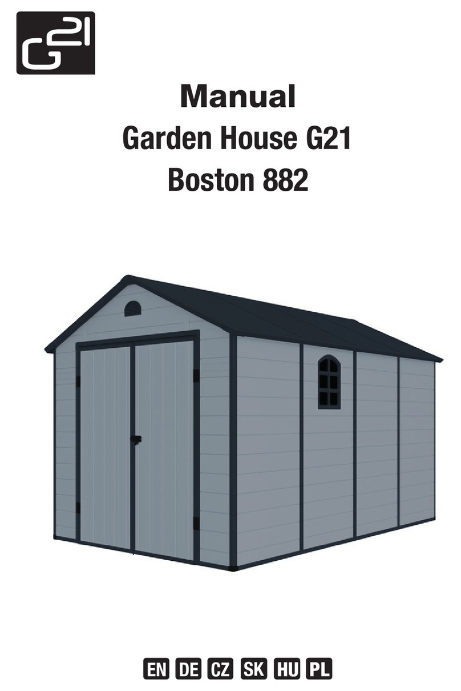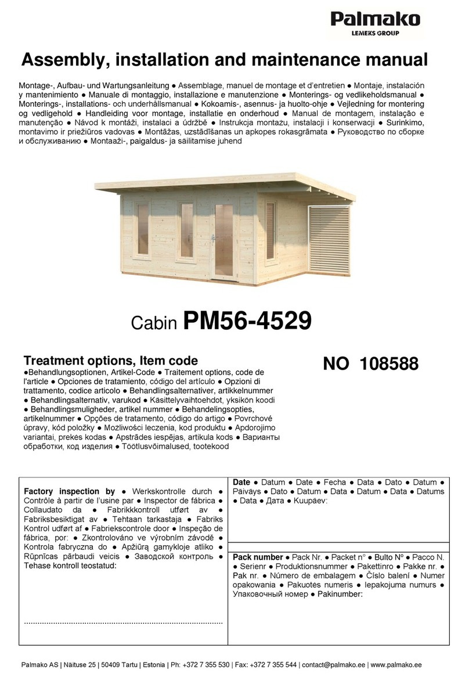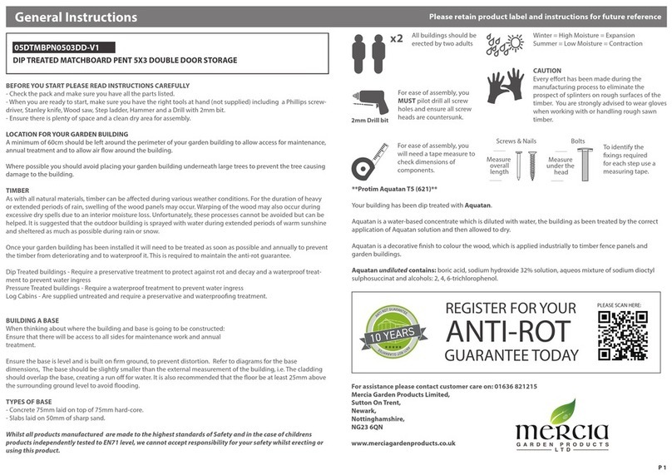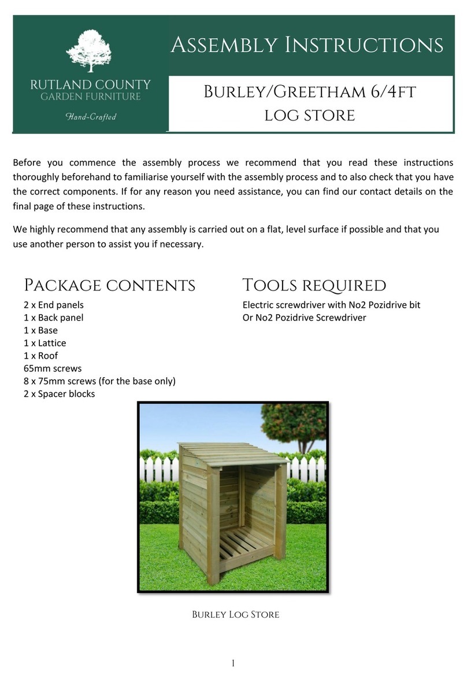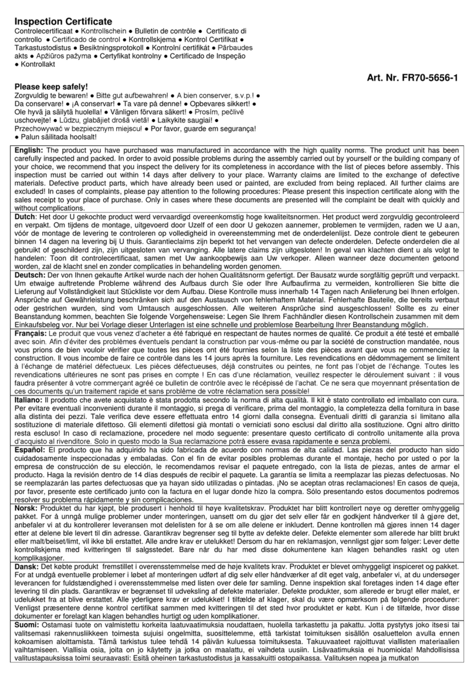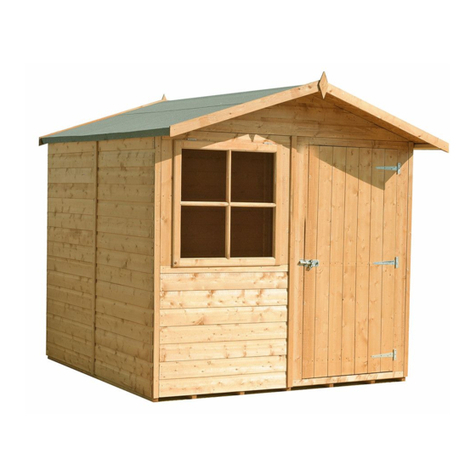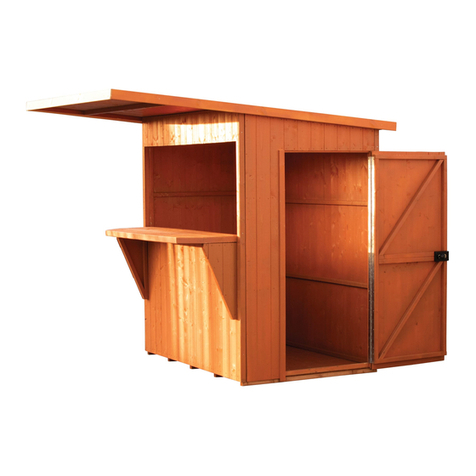
Remove all travel protection blocks from
bottom edge of panels.
1. Ensure that your base is firm and
absolutely level.
2. Lay floor of building on base. Make sure
the open ends of the floor are facing out-
wards. Join floor sections together through
the bearers using 4 x 80mm screws - you will
need to turn the floor over to do this.
3. Pre drill panels in 3 places, top, bottom and
middle.
4. Place plain panel onto the floor ensuring
the cladding has overhung the floor. Place
back panel next to this and join together from
the inside using 3 x 80 mm screws. The front
and back panels come in 2 sections. Make
sure the panels with the cut-outs meet each
other in the centre. The front and back panels
extend from floor edge to floor edge.
5. Place other back panel in position. Join
panels together from the inside using 3 x 80
mm screws.
6. Place door panel in position and join to
back panel from the inside using 3 x 80 mm
screws.
7. Place front panels in position and join to
door and plain panels and each other from
the inside using 3 x 80 mm screws per join.
1. On inside of building measure approx
120mm down from top of front and back
panel onto the framework underneath the cut-
out. Mark. Fix truss block, making sure the
angle of the block slopes down onto mark,
using 2 x 80 mm screws. Repeat for other
blocks. Place truss onto the blocks. Fix by
screwing down through truss into angled
block using 2 x 80 mm screws per side. Note:
double truss requires two blocks at each end.
2. Slide one panel into position using the cut-
out of the ridge as a guide. Repeat for the
other panels.
Please note that a small amount of planning
may be necessary to the tops of the walls to
ensure a snug fit.
3. Drill then screw roof sections together at
the ridge using 4 x 80 mm screws.
4. Once in position secure down from the
inside using 2 x 80 mm screws per wall, fixing
from the framework of roof to framework of
the gable walls.
5. Fix along the length of the building using
2 x 80 mm screws per panel.
1. Open roll of felt and lay out on an even
surface. Measure and cut the required 3
lengths allowing an overhang of approx 50
mm on all sides. Starting at the lower edge
(the eaves) place one piece of felt along the
length of the building. Secure the felt using
felt nails spaced at approx.100 mm intervals.
Repeat for other side, but do not nail along
centre of building until the piece of felt
covering the ridge is in place.
2. Place the last piece of felt at the ridge of
the building. This piece will overlap both of
the other pieces of felt. Nail into position
along both edges of this piece and at both
ends.
1. Fix the cover strips in position where the
panels meet using 4 x 40 mm nails per strip.
1, Secure wall panels to the floor on the
inside of the building through framework into
floor bearers using 2 x 80 mm screws per
panel.
1, Nail the 4 fascia boards to gable ends
using 3 x 40 mm nails per piece.
2. Trim of any excess felt with cutting knife
against the edge of the fascia board
3. Nail diamonds on top of and in the centre
of the fascia board using 2 x 40 mm nails per
diamond.
1. Place glazing material into the aperture of
each window.
2. Hold into position with four pieces of
beading. Secure into position using 2 x 15
mm panel pins per piece of beading. Repeat
for all window apertures.
A Floor & Walls
B Roof Assembly
C Felt Roof
D Cover strips
E Secure Walls to Floor
F Fascia & Diamonds
H Glazing
. Assembly Completion Checklist
1Check and ensure that no raised grain or
splinters are evident on timber components. Sand
down any raised grain or splinters using fine
grade sandpaper.
2Check that all screw, nail and pin heads are
properly tapped home and are not proud of the
timber surface.
3Check and ensure that no screws, nails or pins
protrude through any panel.
4 Check and ensure that all parts are properly
secured against reasonable force.
5Do not apply decorative wood finish/treatments to
wet or damp timber. Please observe the instruc-
tions of the wood finish/treatment manufacturer. 6
.
