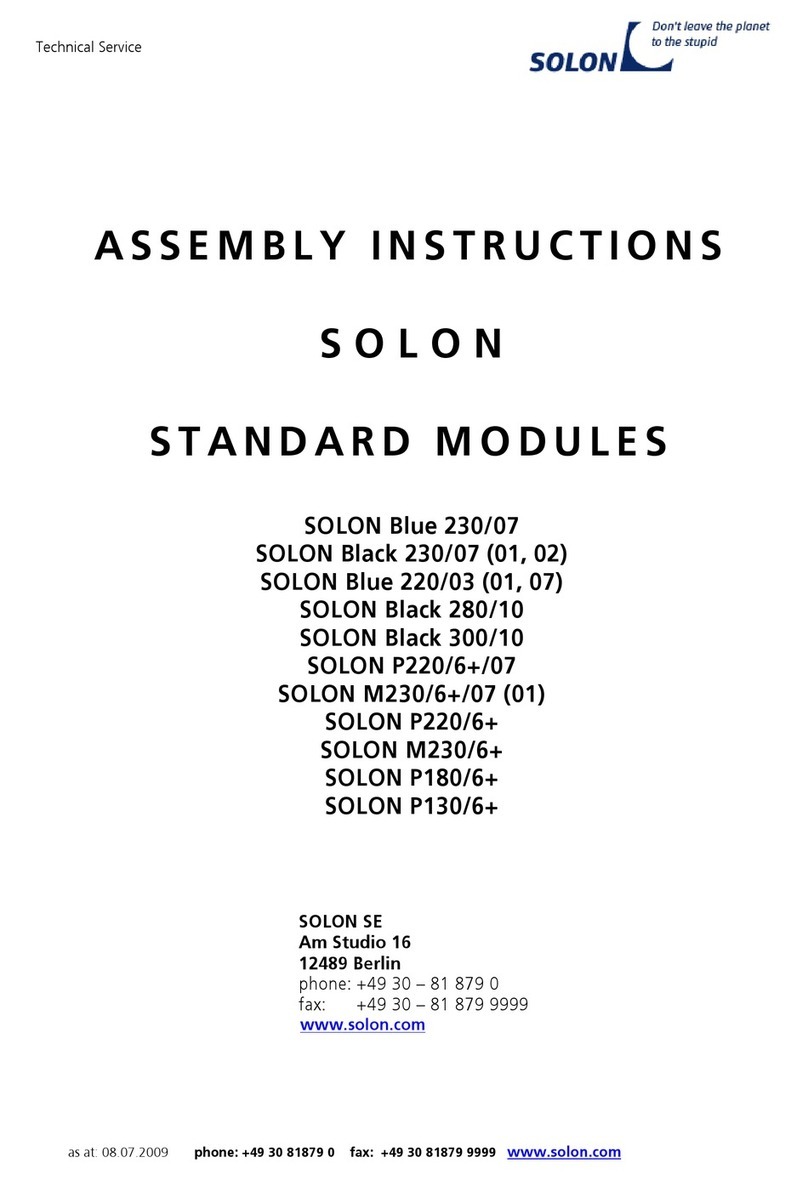Solon Black 160/05 Instruction manual




















Table of contents
Other Solon Solar Panel manuals
Popular Solar Panel manuals by other brands
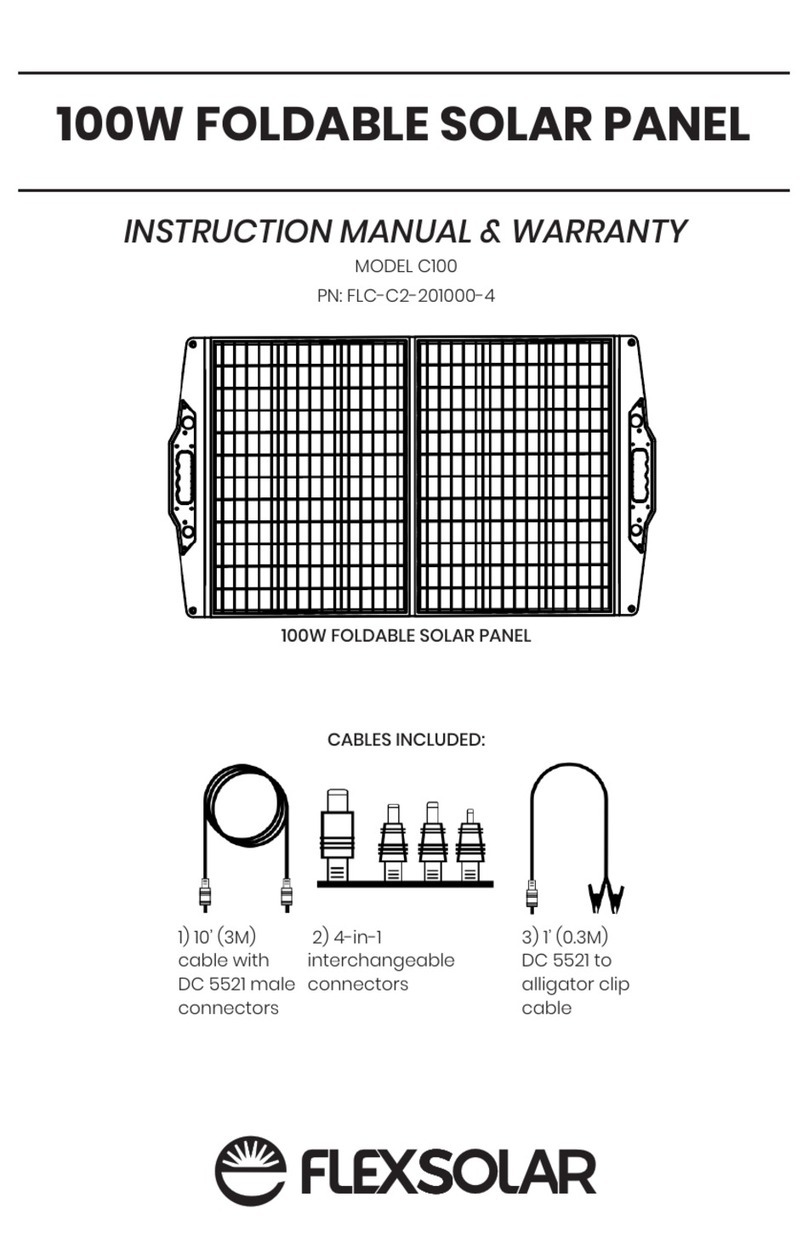
Flexsolar
Flexsolar C100 Instruction manual & warranty

Solar Technology International
Solar Technology International PV Logic MHD Flexi user manual
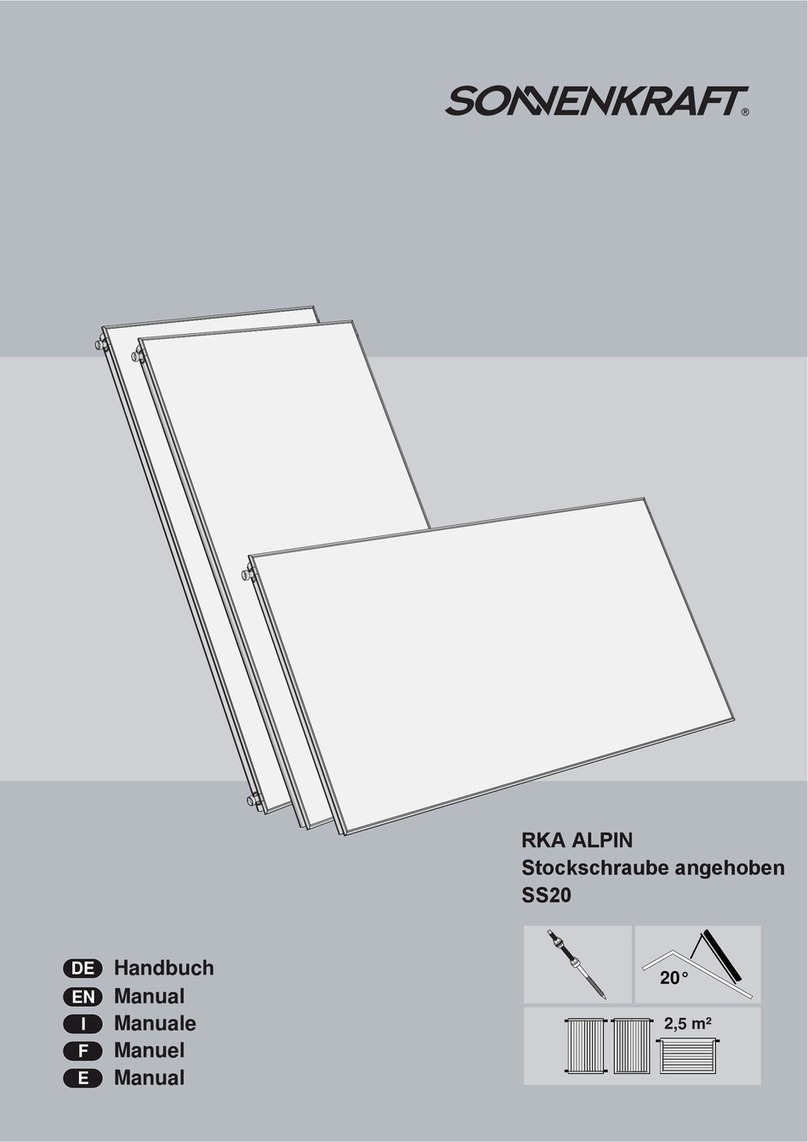
Sonnenkraft
Sonnenkraft SS20 manual
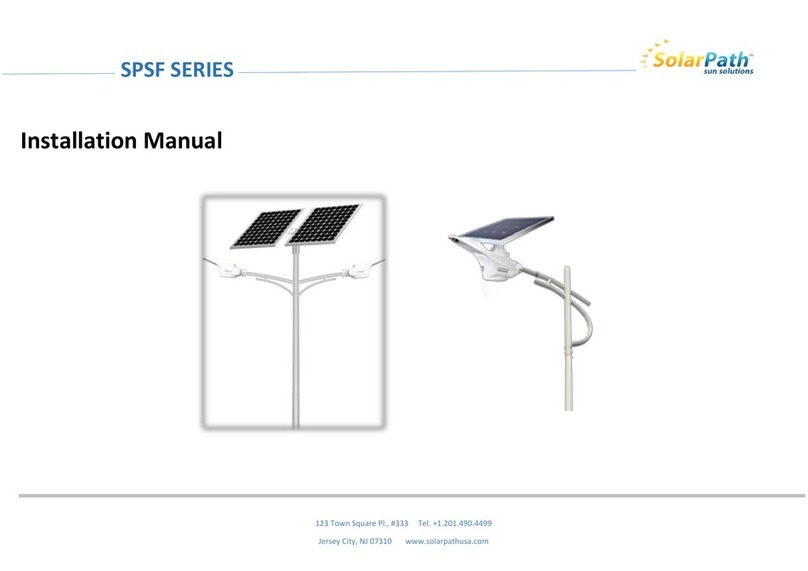
SolarPath
SolarPath SPSF Series installation manual

DeDietrich
DeDietrich PRO C250V installation manual
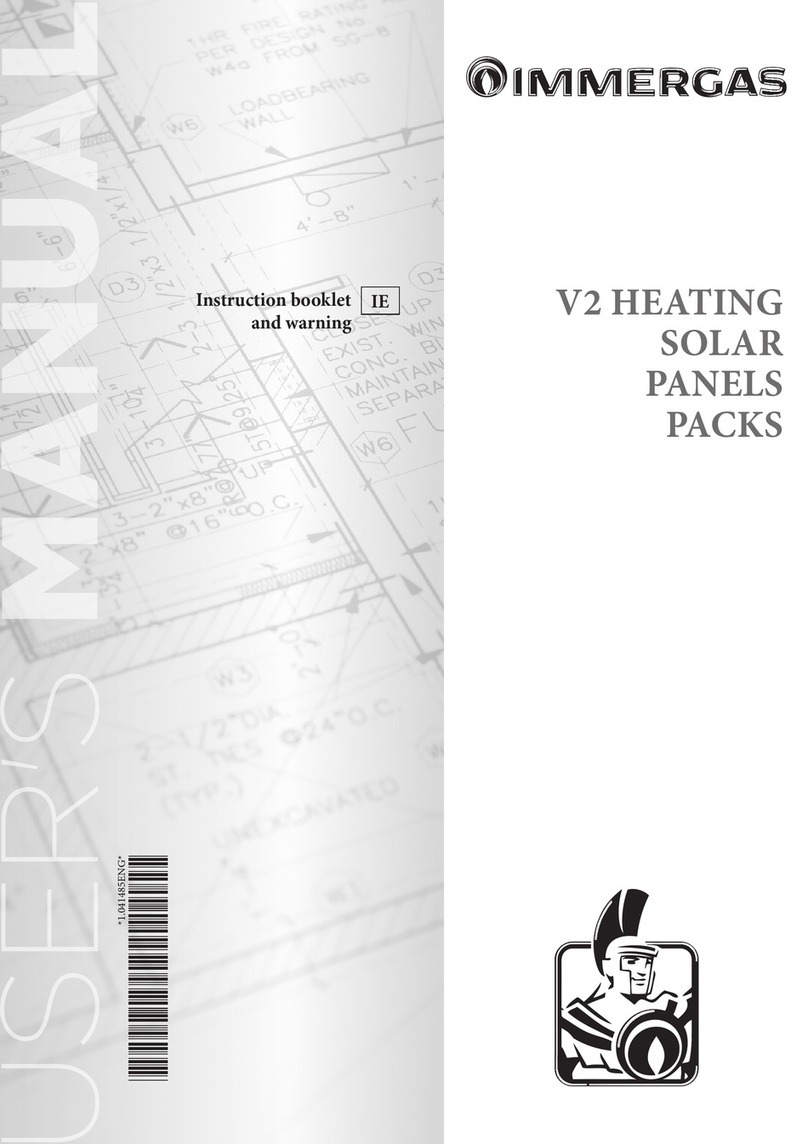
Immergas
Immergas BASIC SOL V2 Instruction booklet and warning
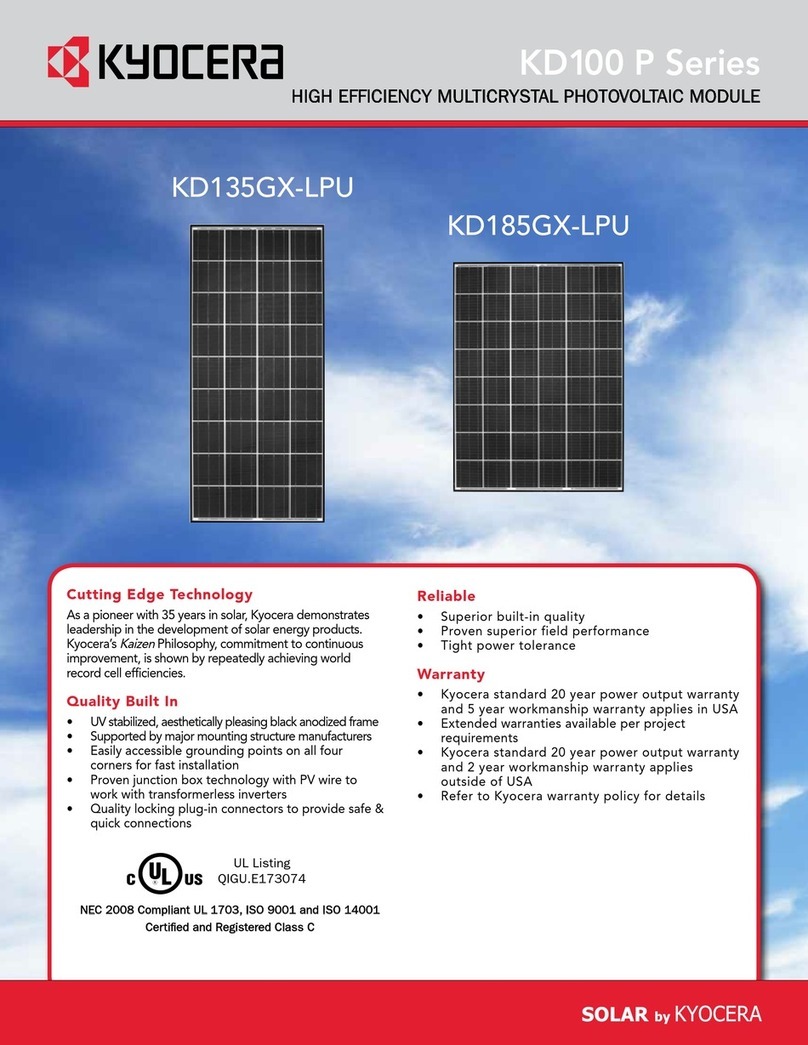
Kyocera
Kyocera KD100 P Series datasheet

Ariston Thermo
Ariston Thermo XP 2.5-1 instruction manual
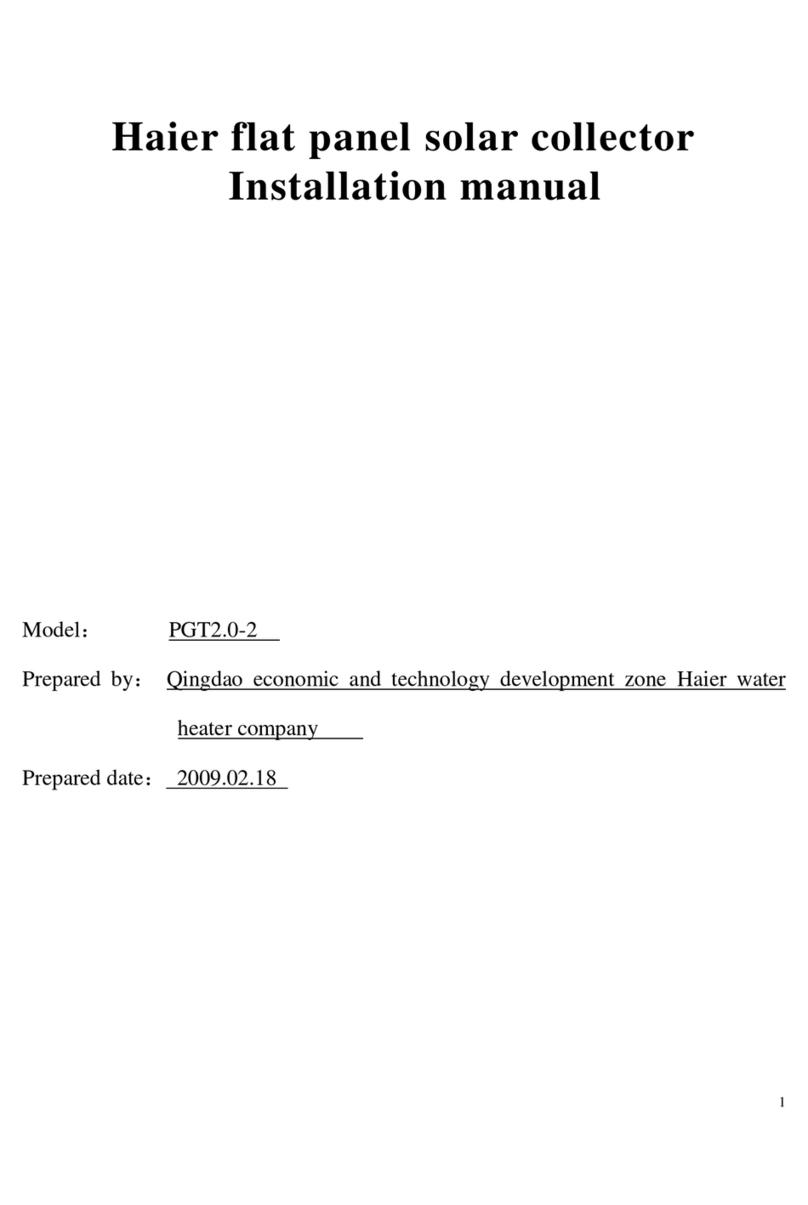
Haier
Haier PGT2.0-2 installation manual
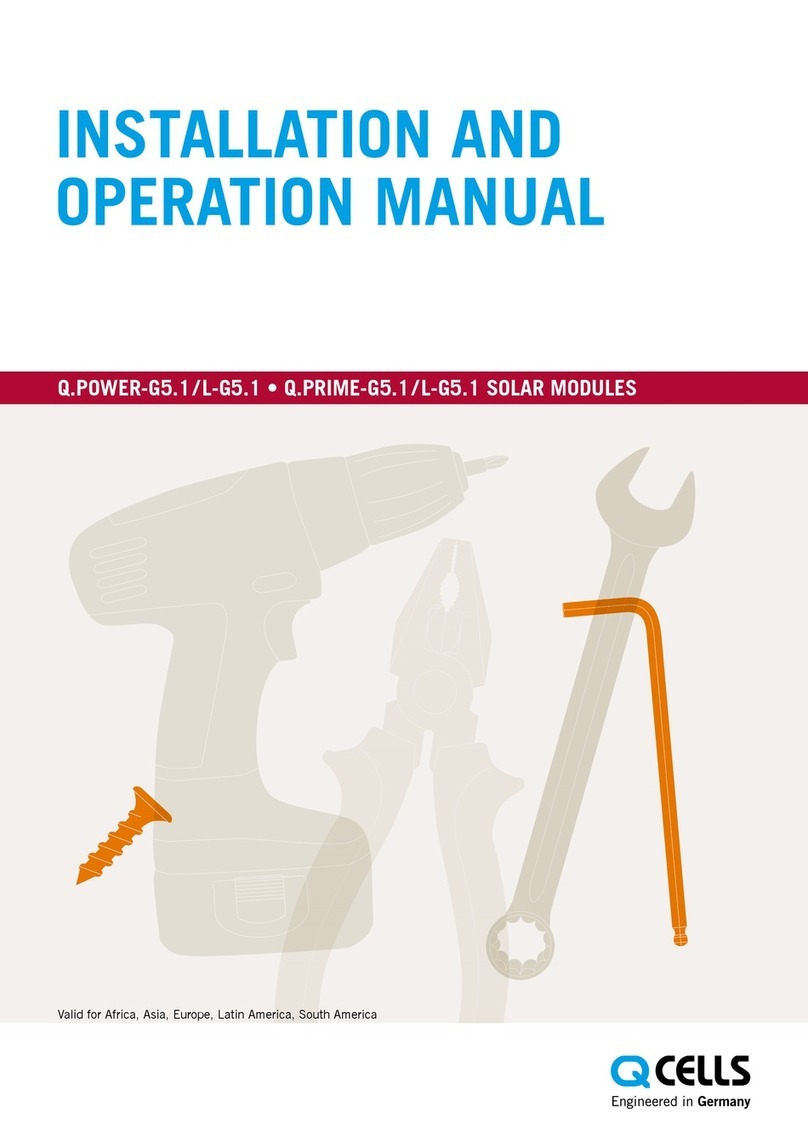
Qcells
Qcells Q.POWER-G5.1 Installation and operation manual
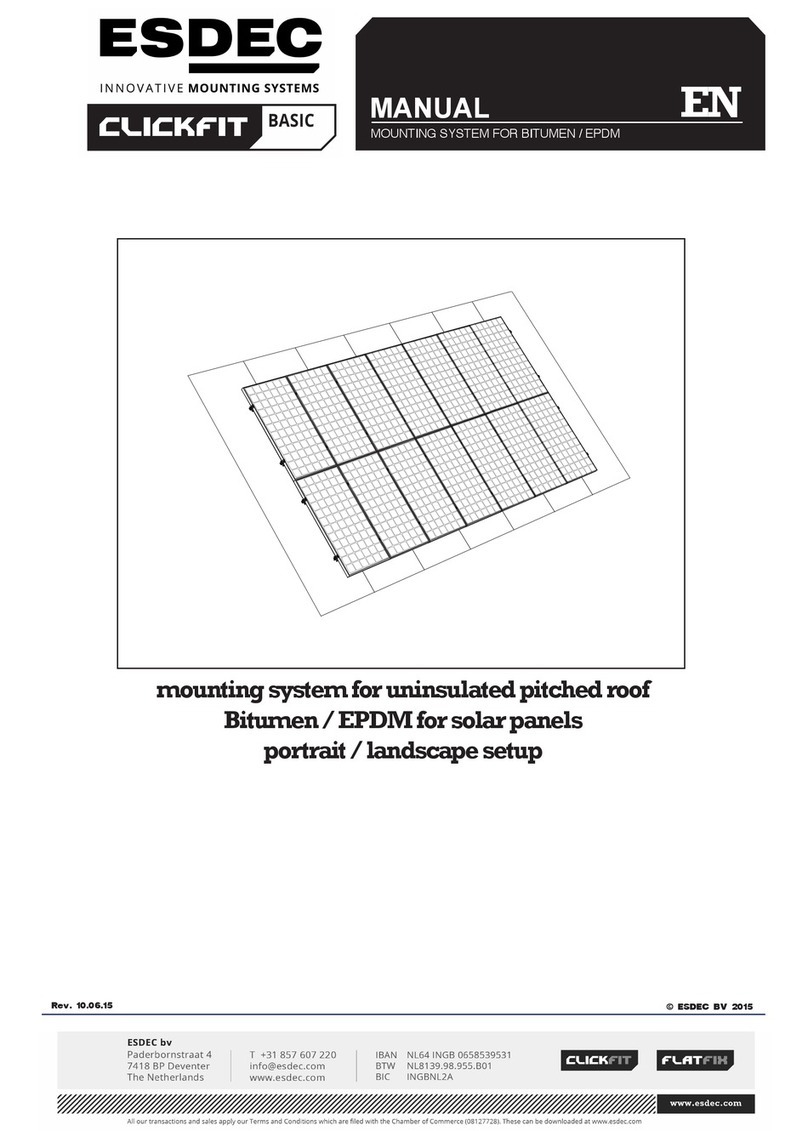
ESDEC
ESDEC CLICKFIT BASIC manual
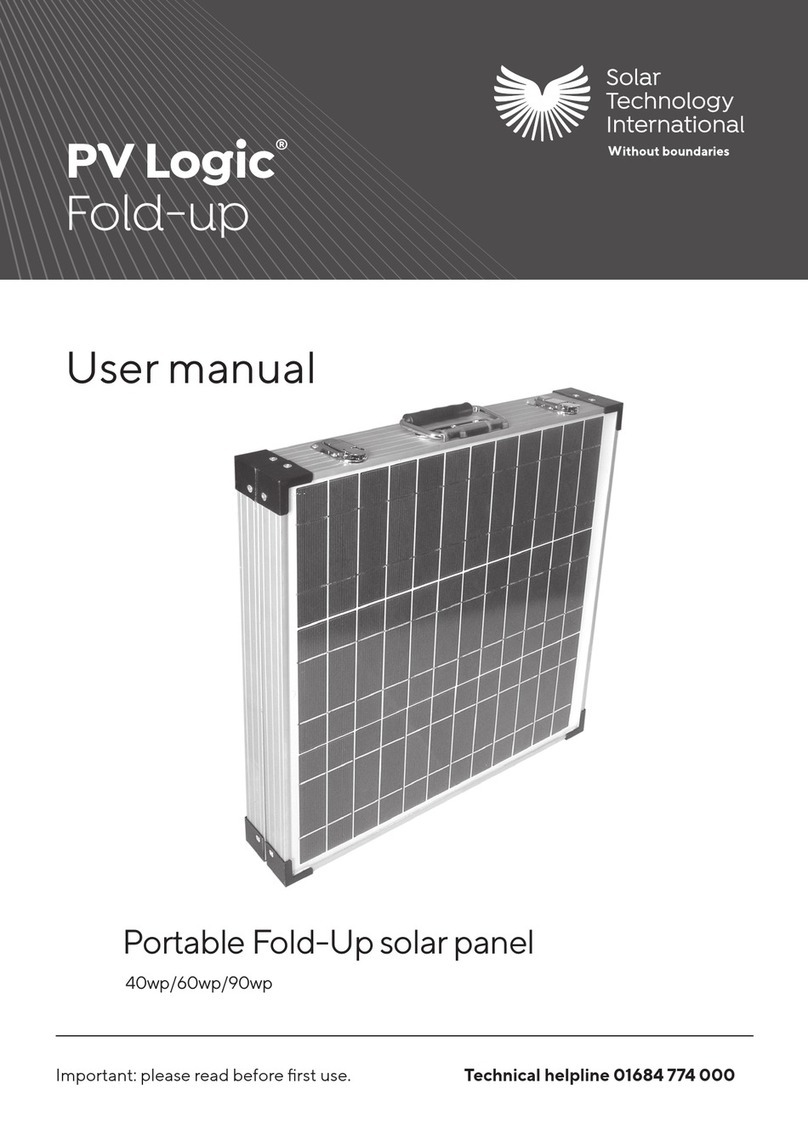
Solar Technology International
Solar Technology International PV Logic user manual
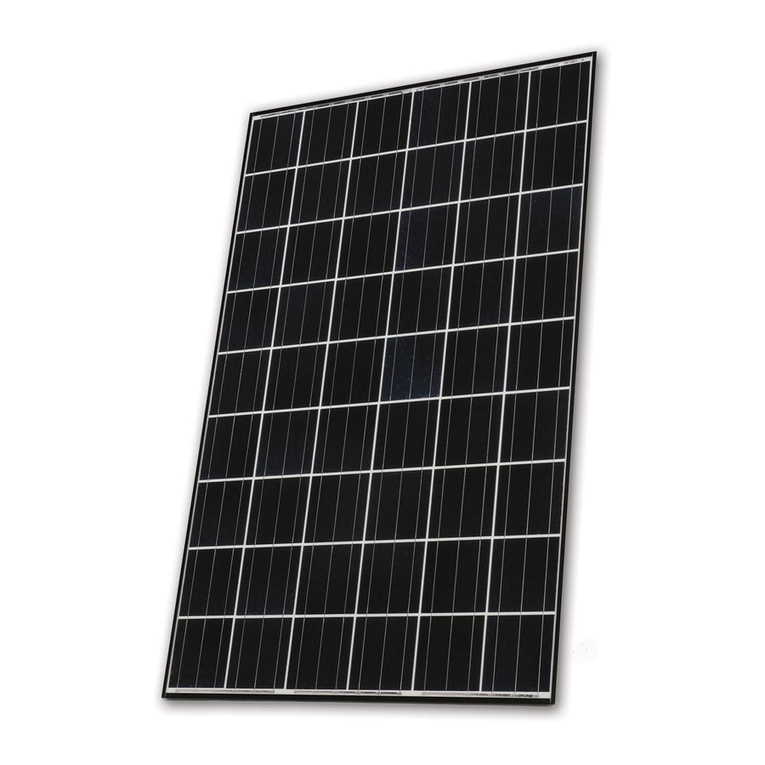
Kyocera
Kyocera KD MODULES brochure

Beretta
Beretta SCV-25 installation manual
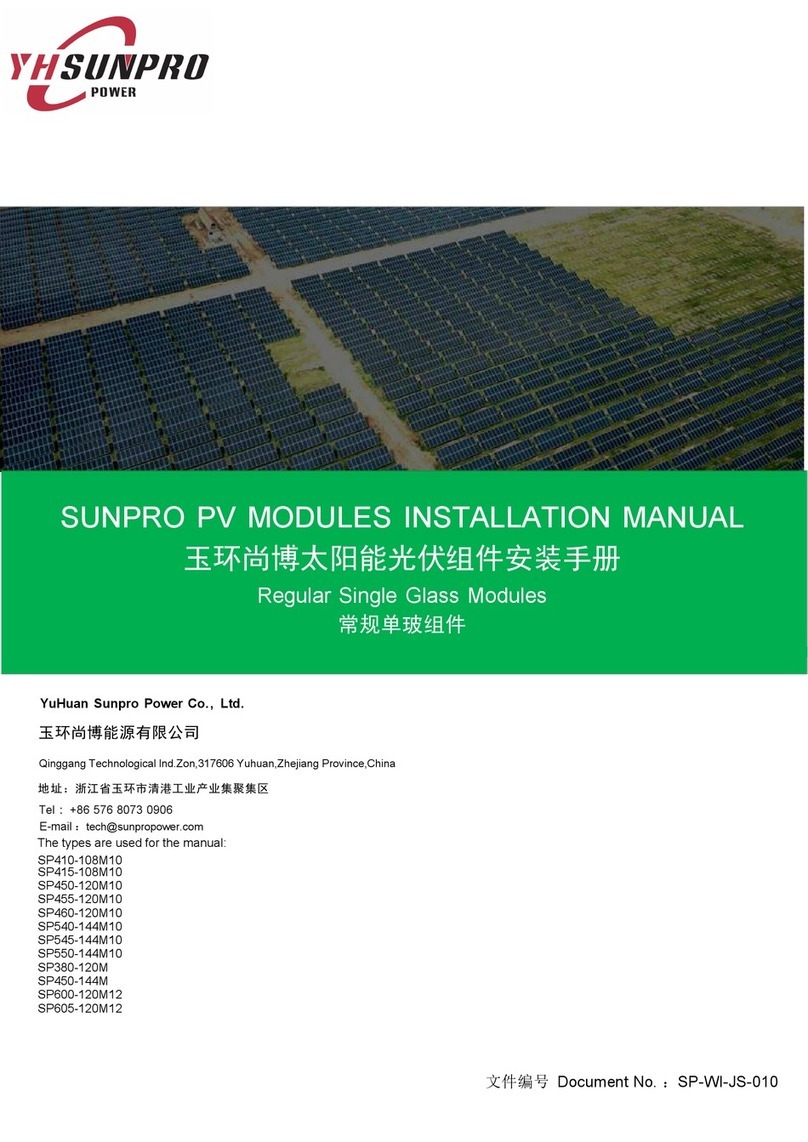
SUNPRO
SUNPRO SP410-108M10 installation manual
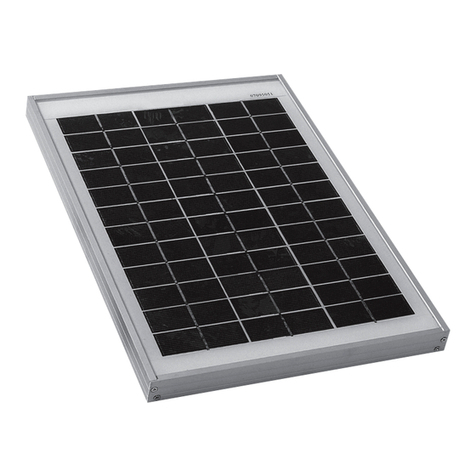
Solar Technology International
Solar Technology International PV Logic STP005 user manual
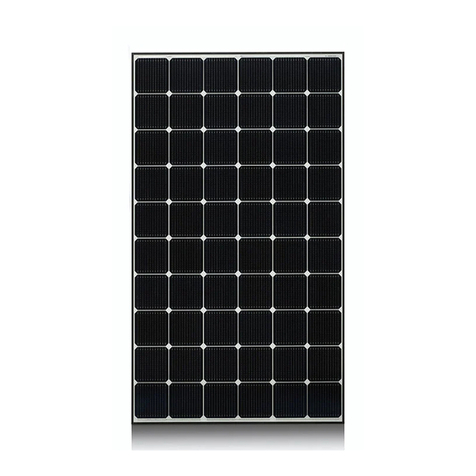
LG
LG PV Solar MODULE installation manual
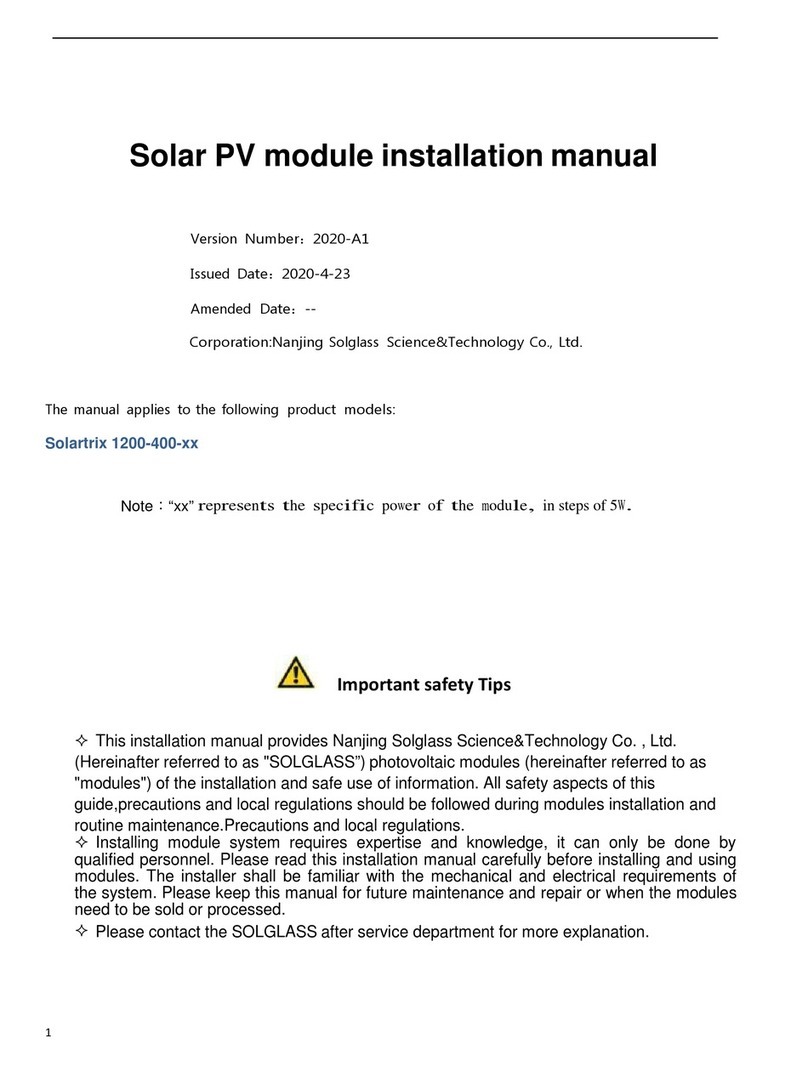
Solglass
Solglass Solartrix 1200-400 Series installation manual

