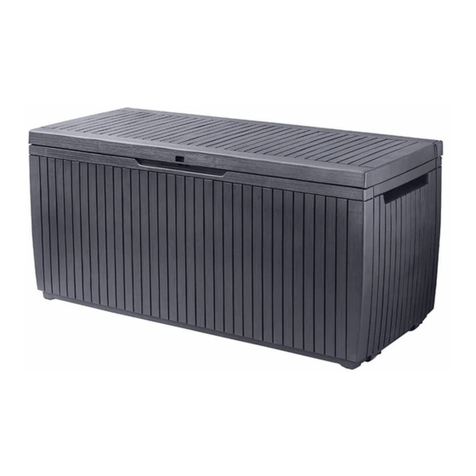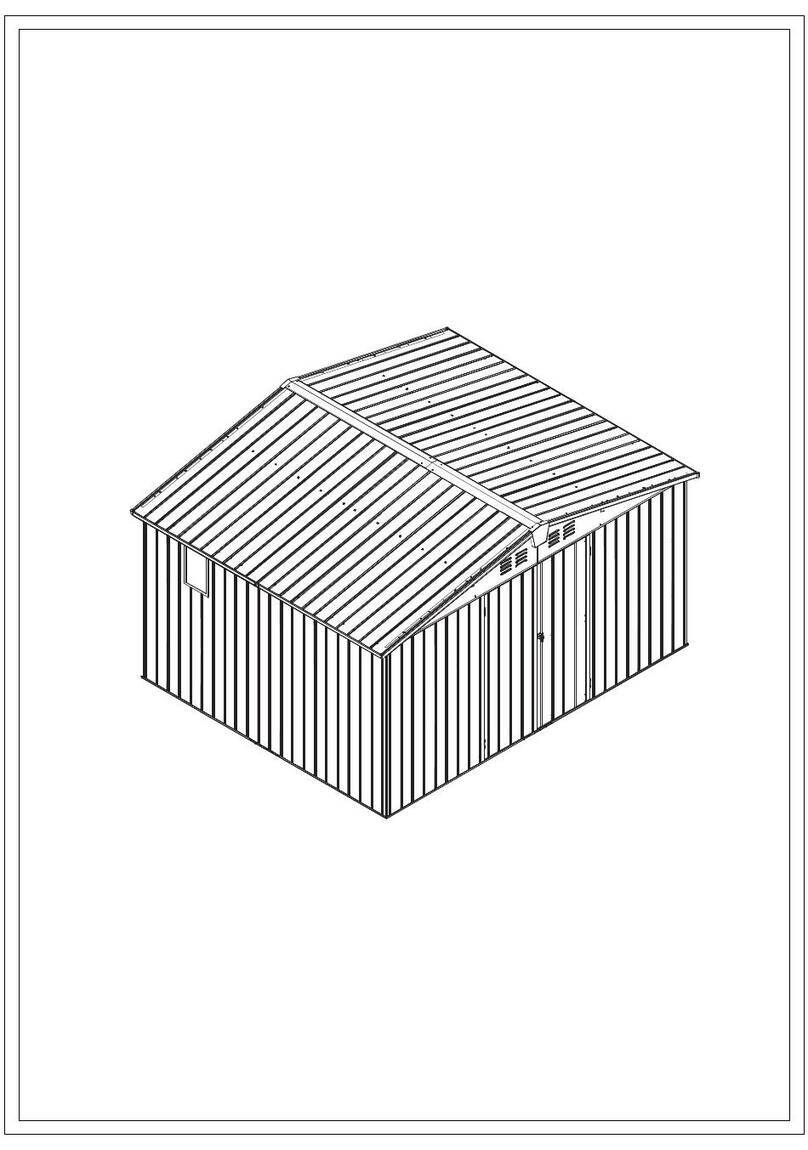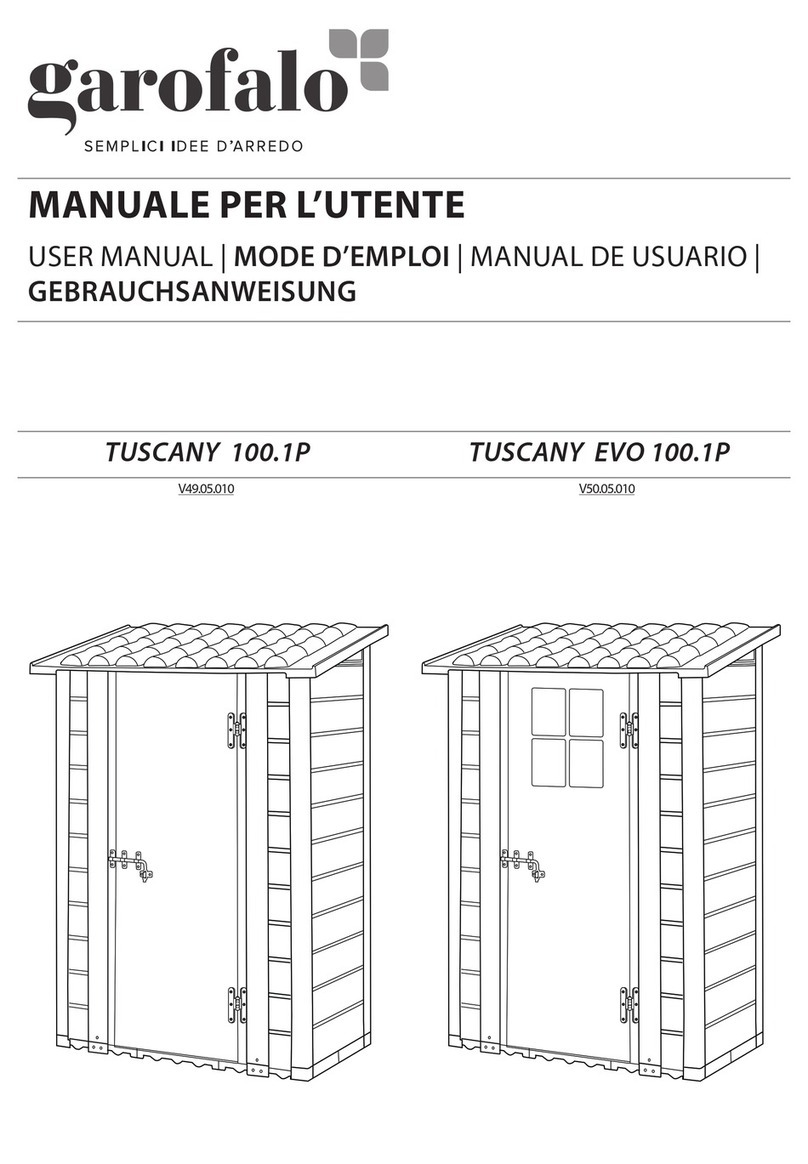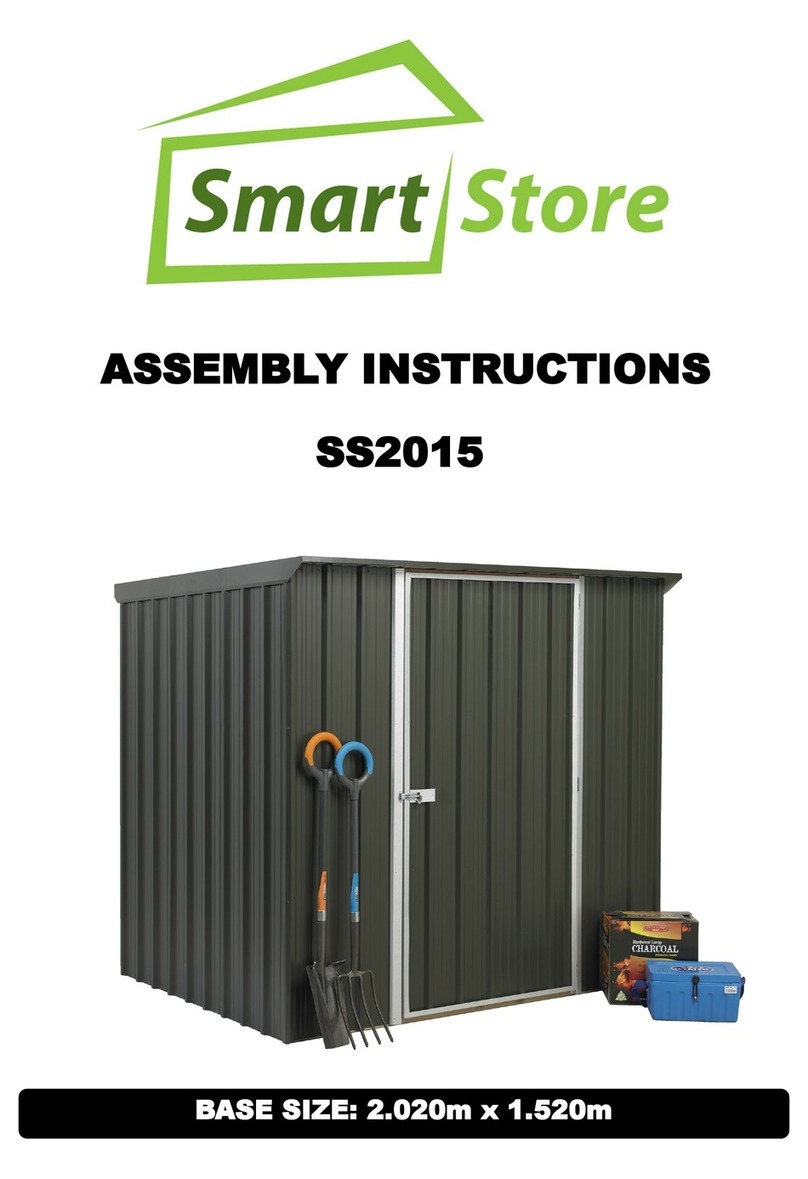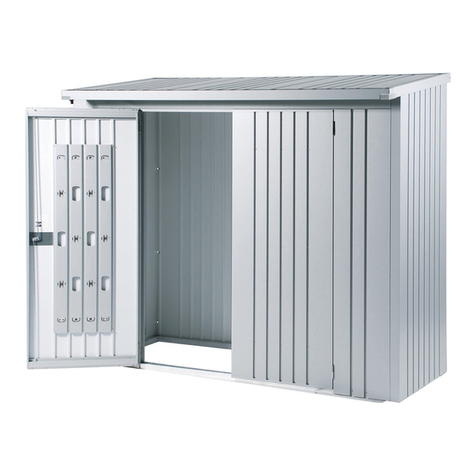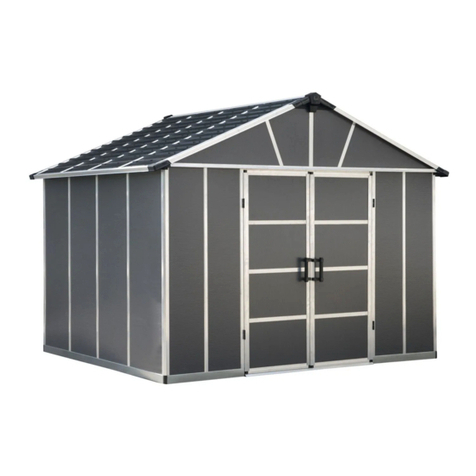SPACEMAKER PS63 Instructions for use
Other SPACEMAKER Outdoor Storage manuals
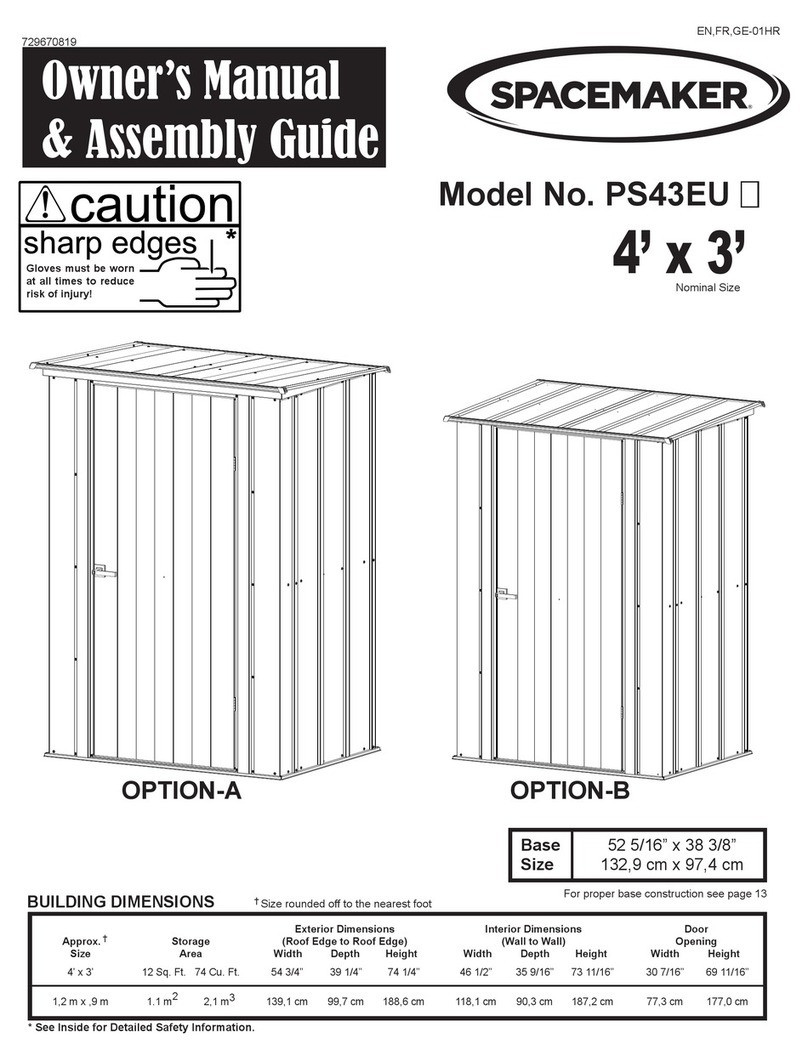
SPACEMAKER
SPACEMAKER PS43EU Series Instructions for use
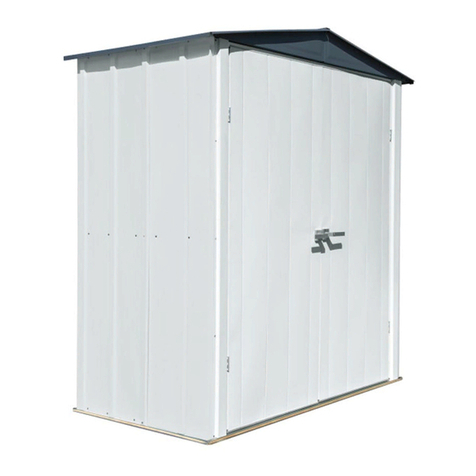
SPACEMAKER
SPACEMAKER PS63EU Instructions for use
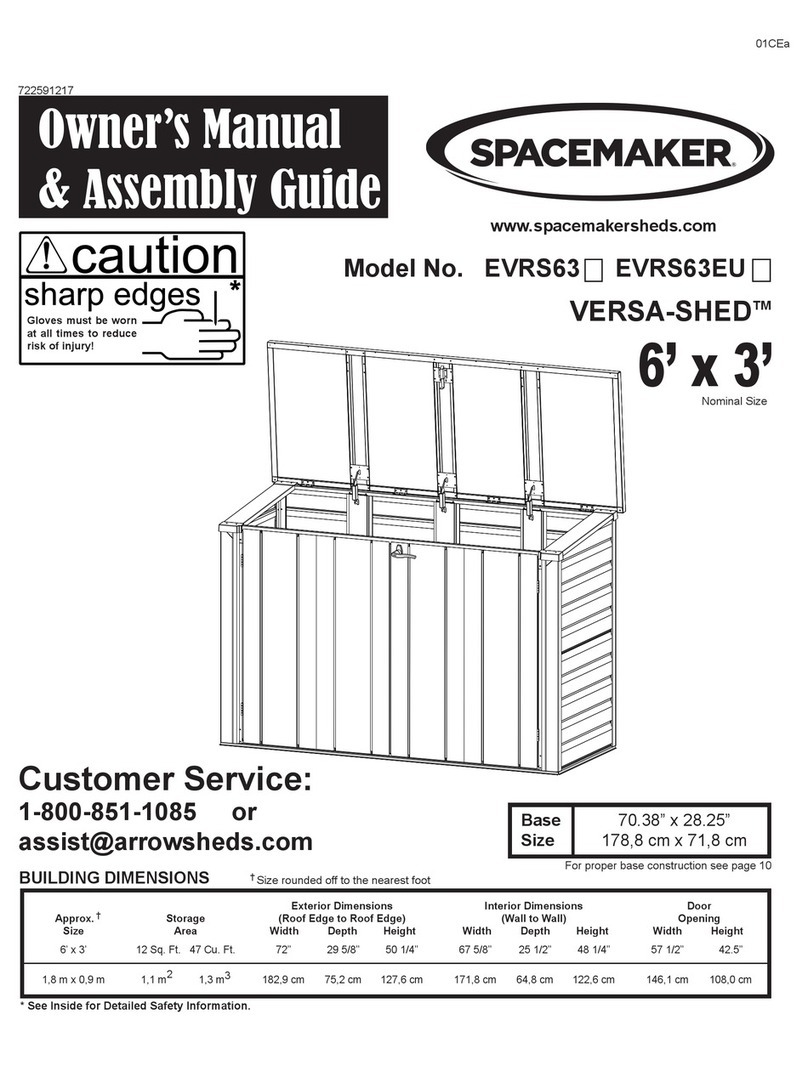
SPACEMAKER
SPACEMAKER VERSA-SHED EVRS63 Instructions for use

SPACEMAKER
SPACEMAKER EL64 User manual
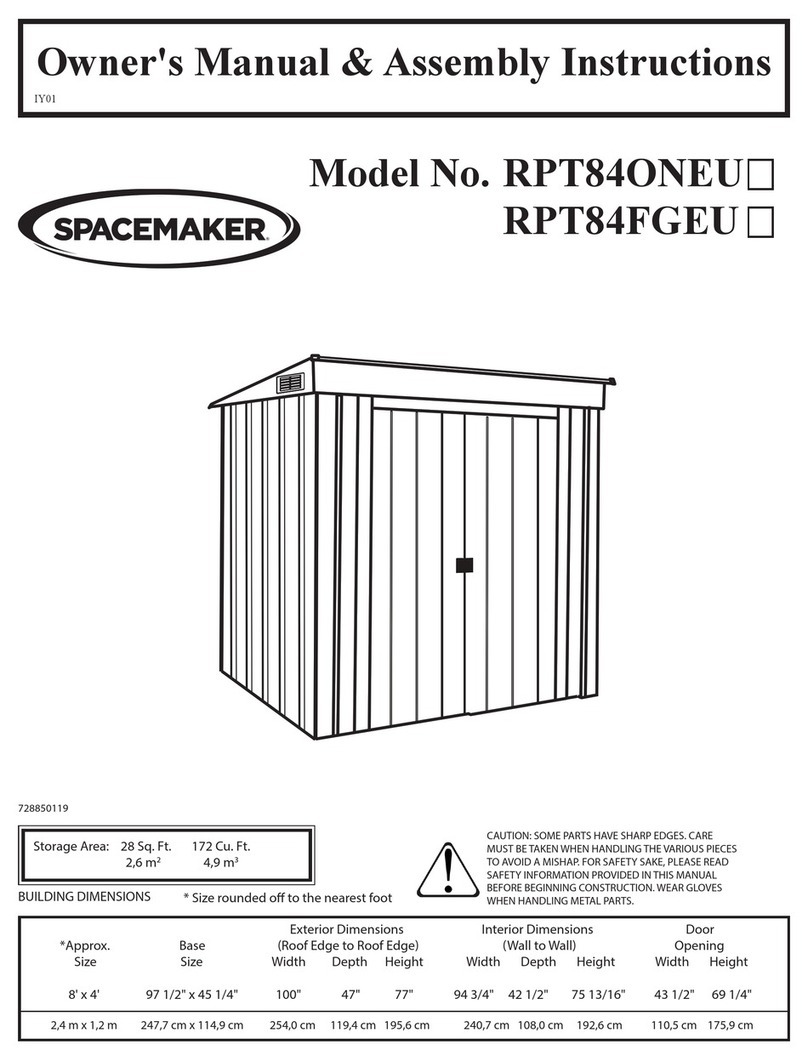
SPACEMAKER
SPACEMAKER RPT84ONEU Use and care manual
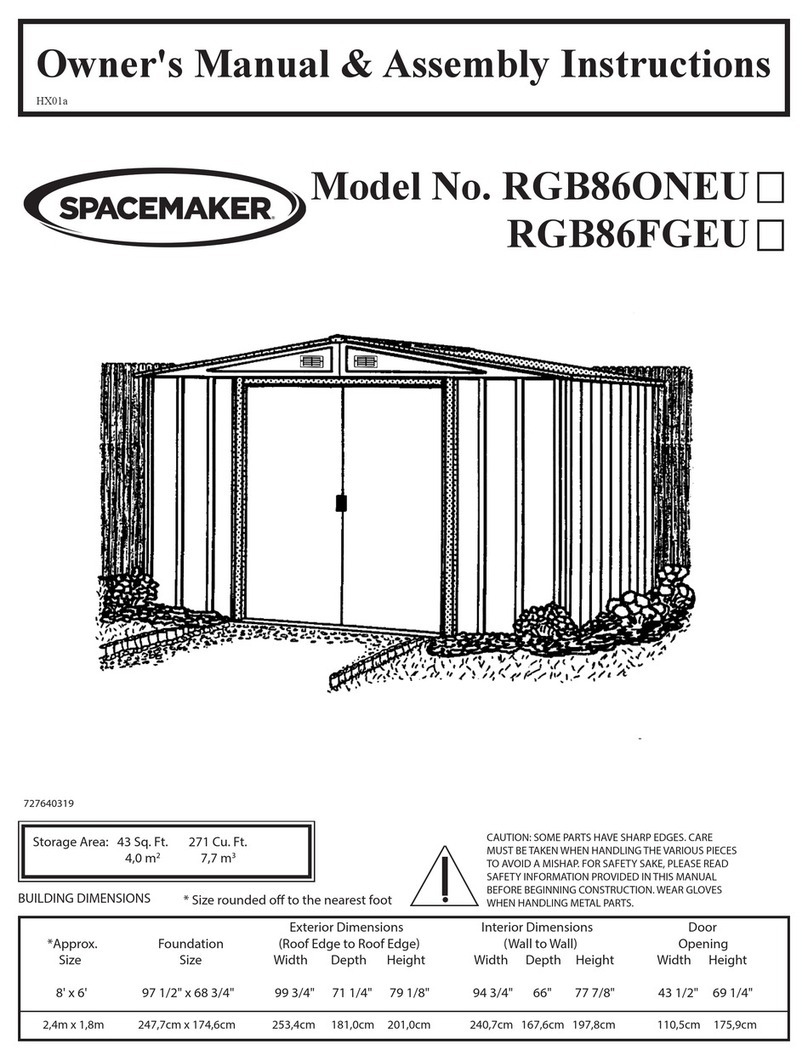
SPACEMAKER
SPACEMAKER RGB86ONEU Use and care manual
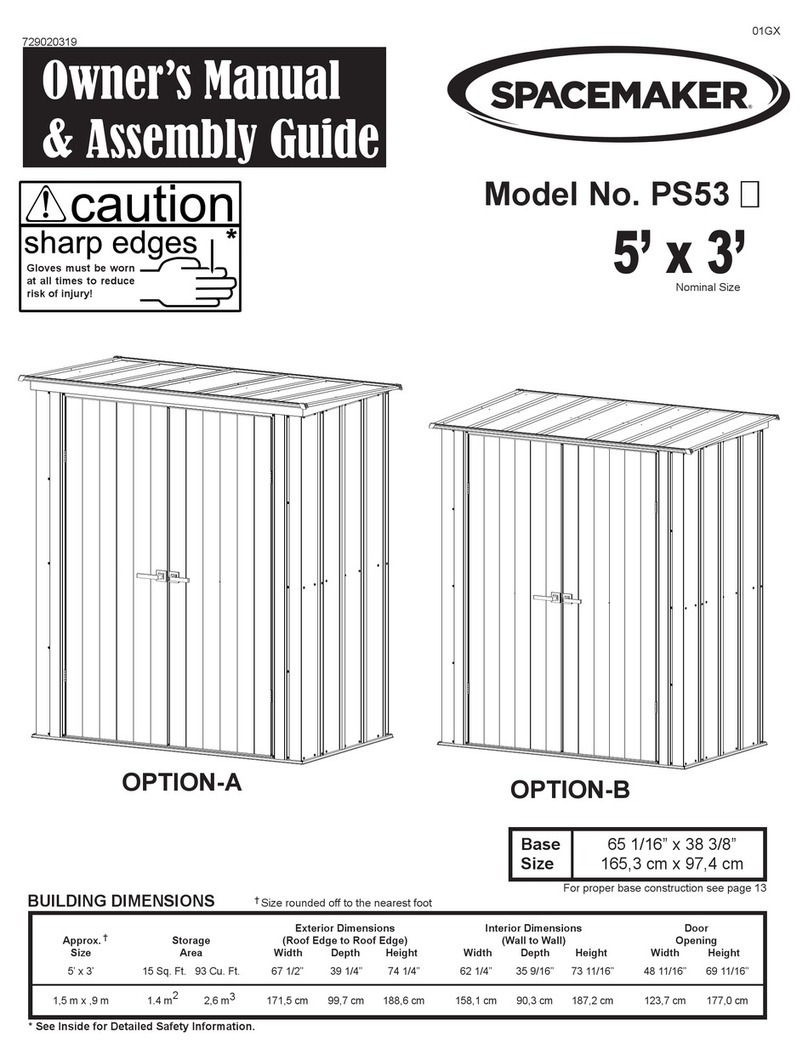
SPACEMAKER
SPACEMAKER PS53 Instructions for use
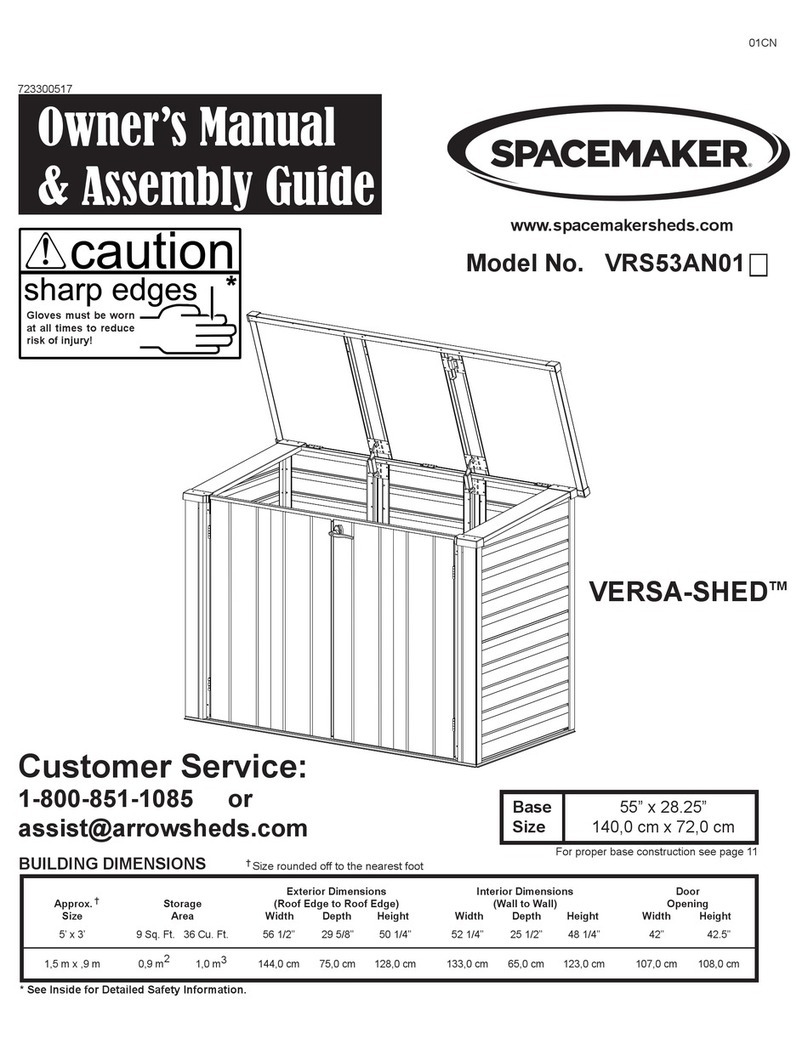
SPACEMAKER
SPACEMAKER Versa-shed VRS53AN01 User manual
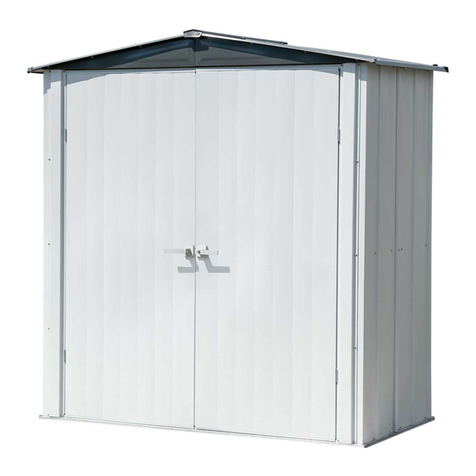
SPACEMAKER
SPACEMAKER PS63 Instructions for use
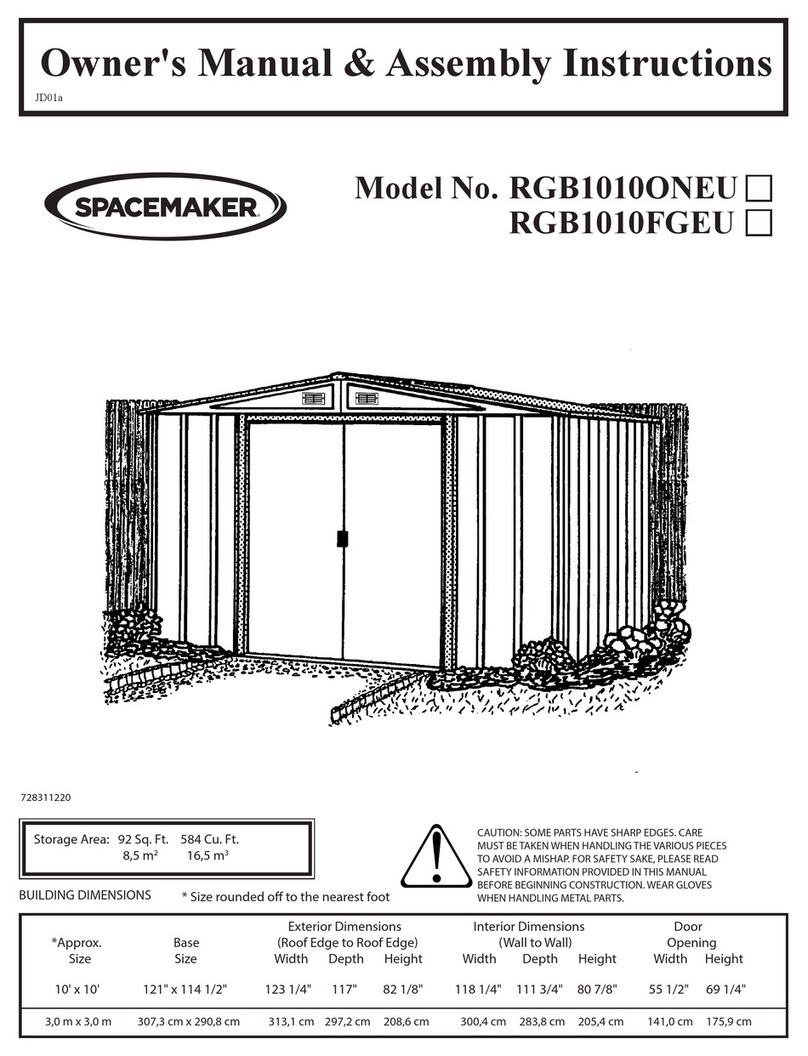
SPACEMAKER
SPACEMAKER RGB1010ONEU Use and care manual
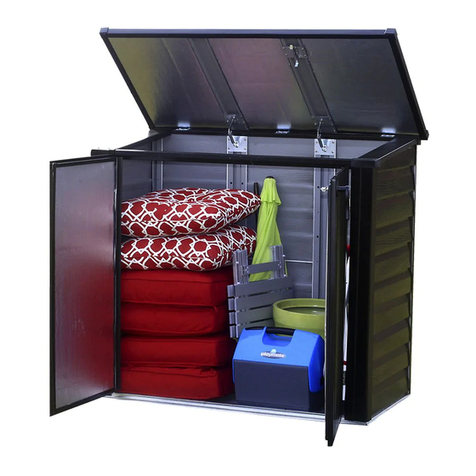
SPACEMAKER
SPACEMAKER VERSA-SHED EVRS53 Series Instructions for use
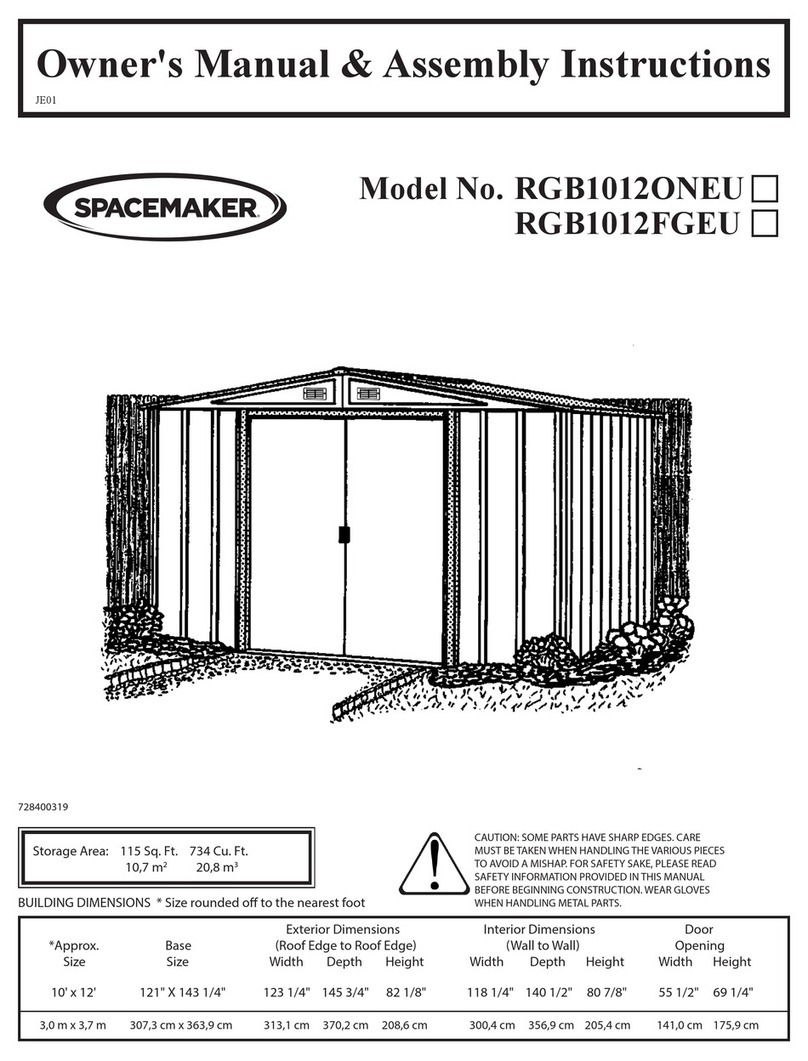
SPACEMAKER
SPACEMAKER RGB1012ONEU Use and care manual
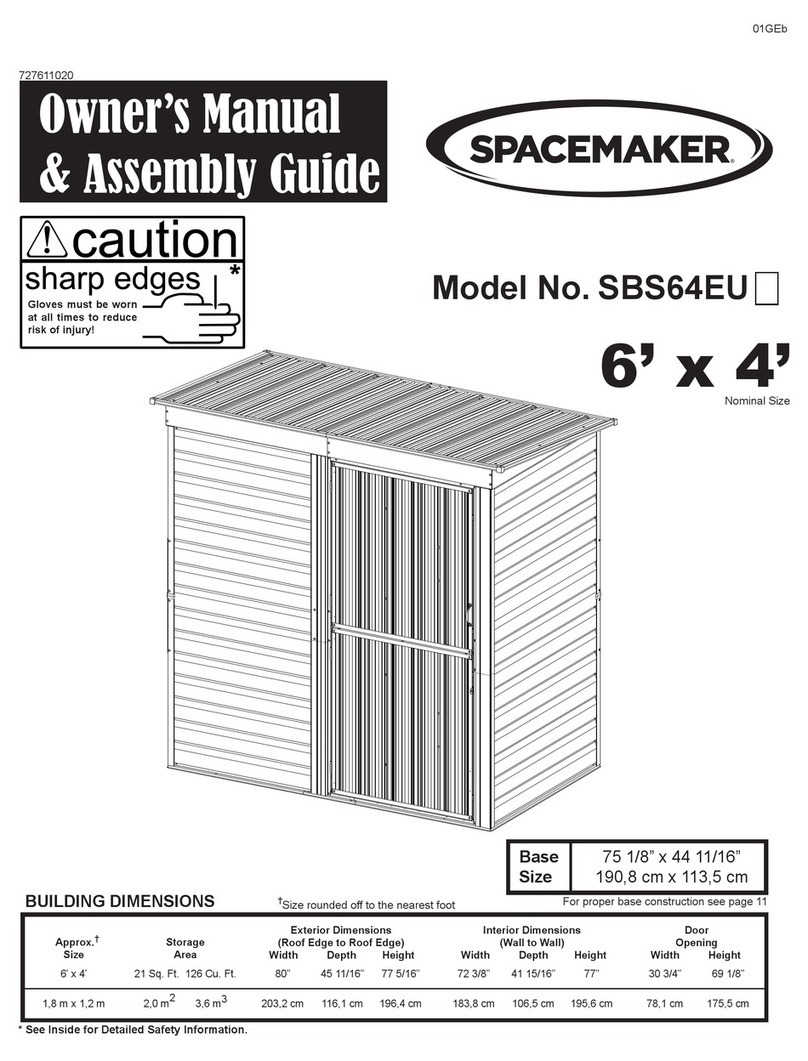
SPACEMAKER
SPACEMAKER SBS64EU User manual
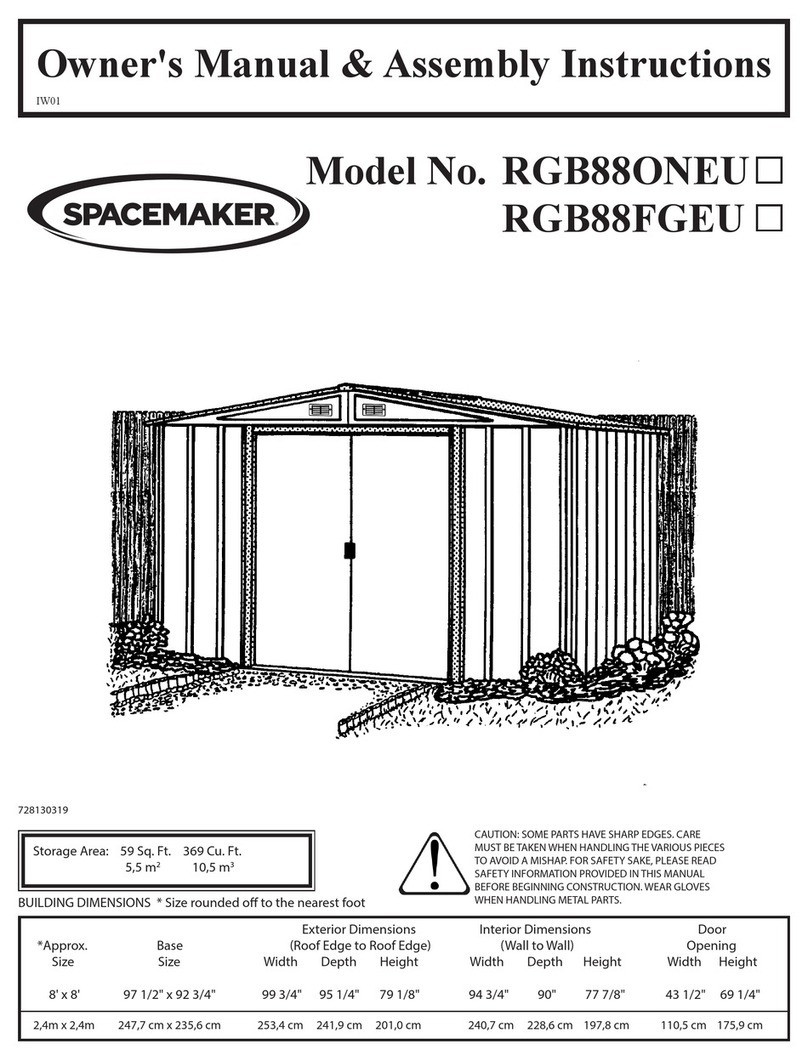
SPACEMAKER
SPACEMAKER RGB88ONEU Use and care manual
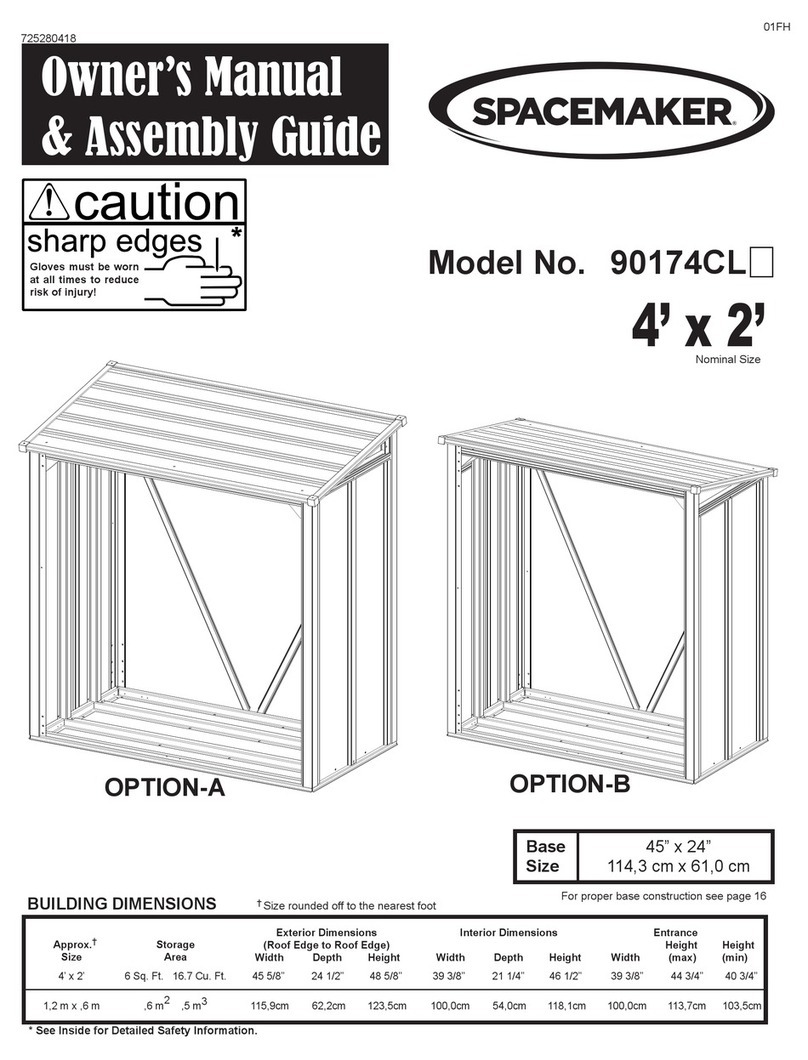
SPACEMAKER
SPACEMAKER 90174CL Series Instructions for use
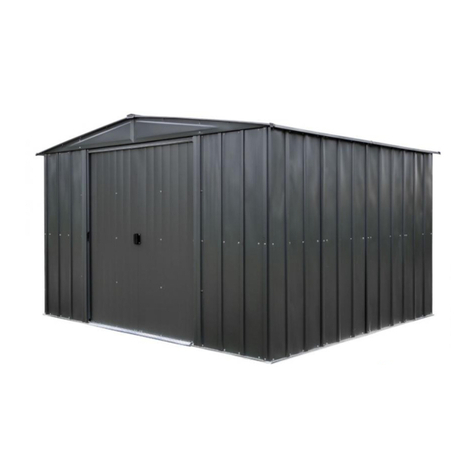
SPACEMAKER
SPACEMAKER RGB108ONEU Use and care manual
Popular Outdoor Storage manuals by other brands
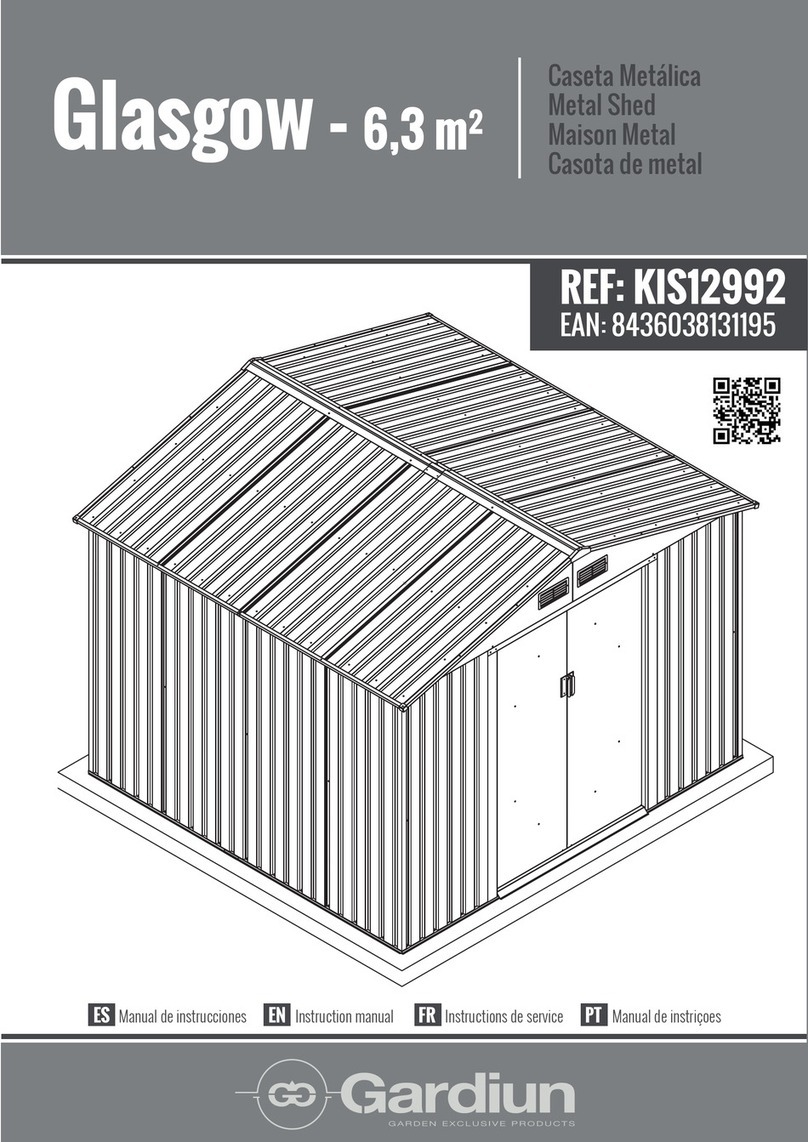
Gardiun
Gardiun Glasgow KIS12992 instruction manual

Karibu
Karibu 67417 Building instructions

Arrow Storage Products
Arrow Storage Products Spacemaker PS43 Owner's manual & assembly guide
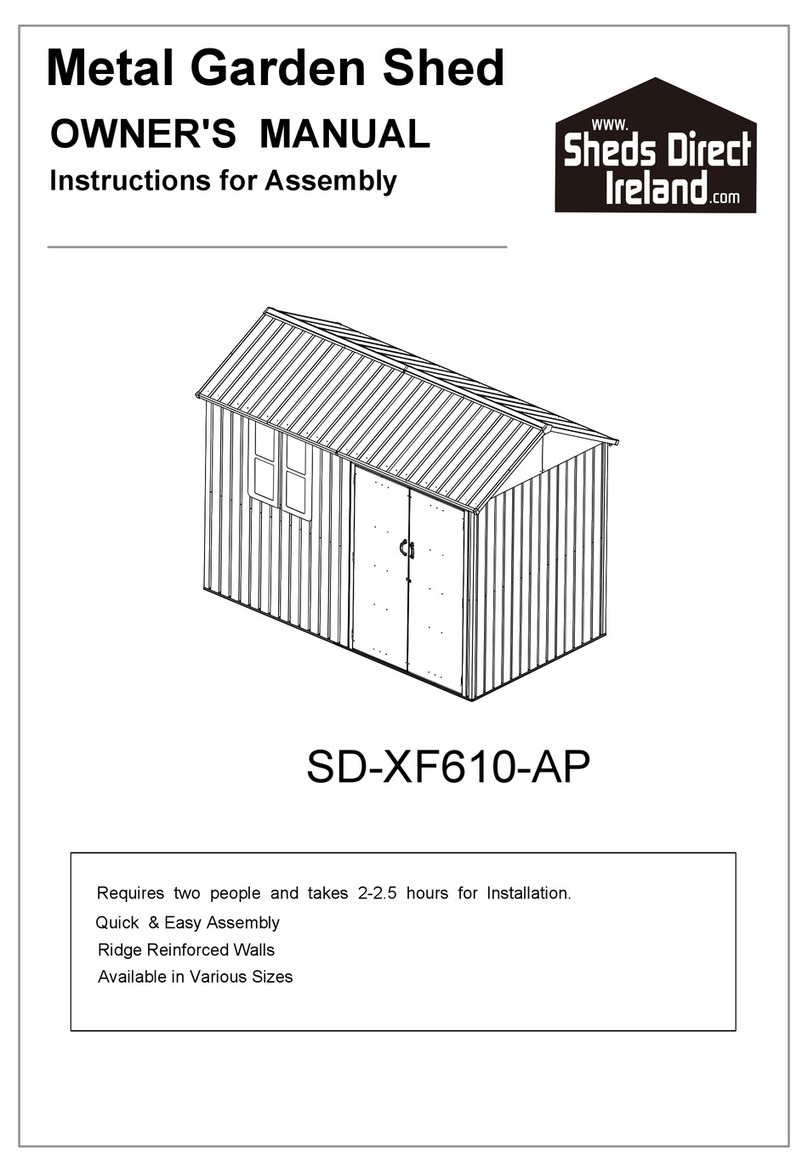
Sheds Direct Ireland
Sheds Direct Ireland SD-XF610-AP owner's manual
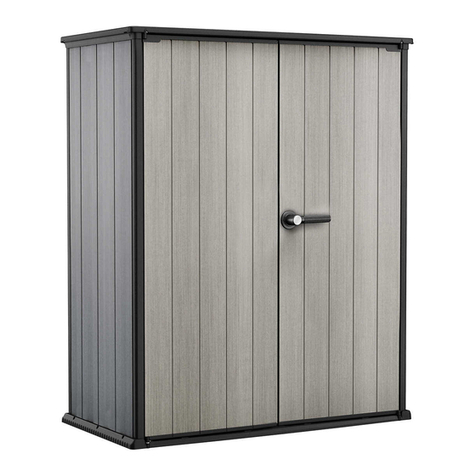
Keter
Keter DUOTECH HIGH-STORE+ 1403609 user manual
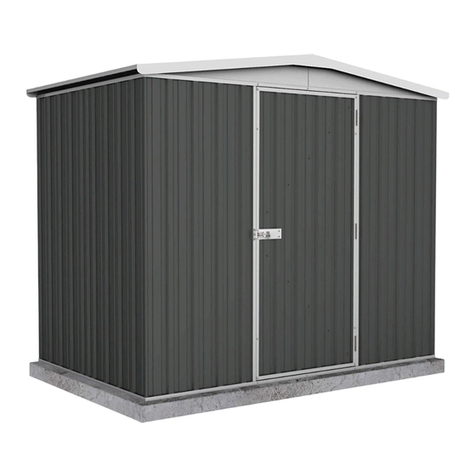
ABSCO SHEDS
ABSCO SHEDS 2314F1 Assembly instruction
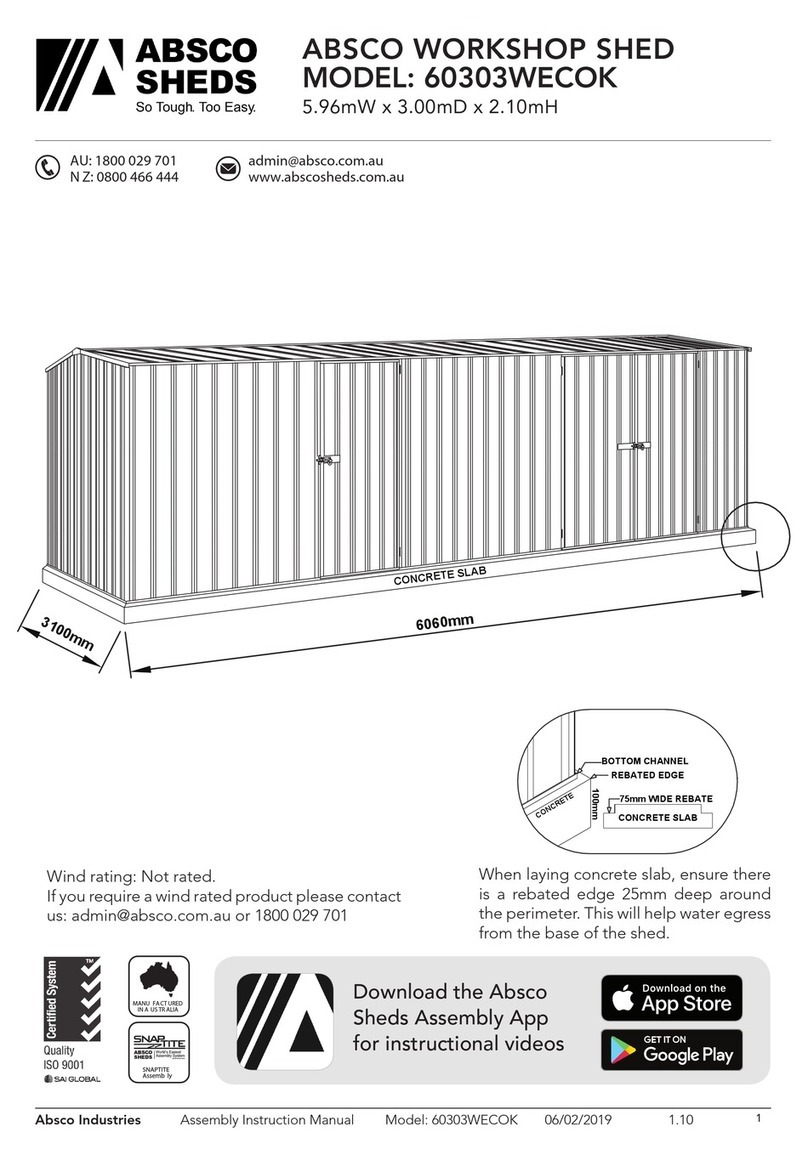
ABSCO SHEDS
ABSCO SHEDS 60303WECOK manual
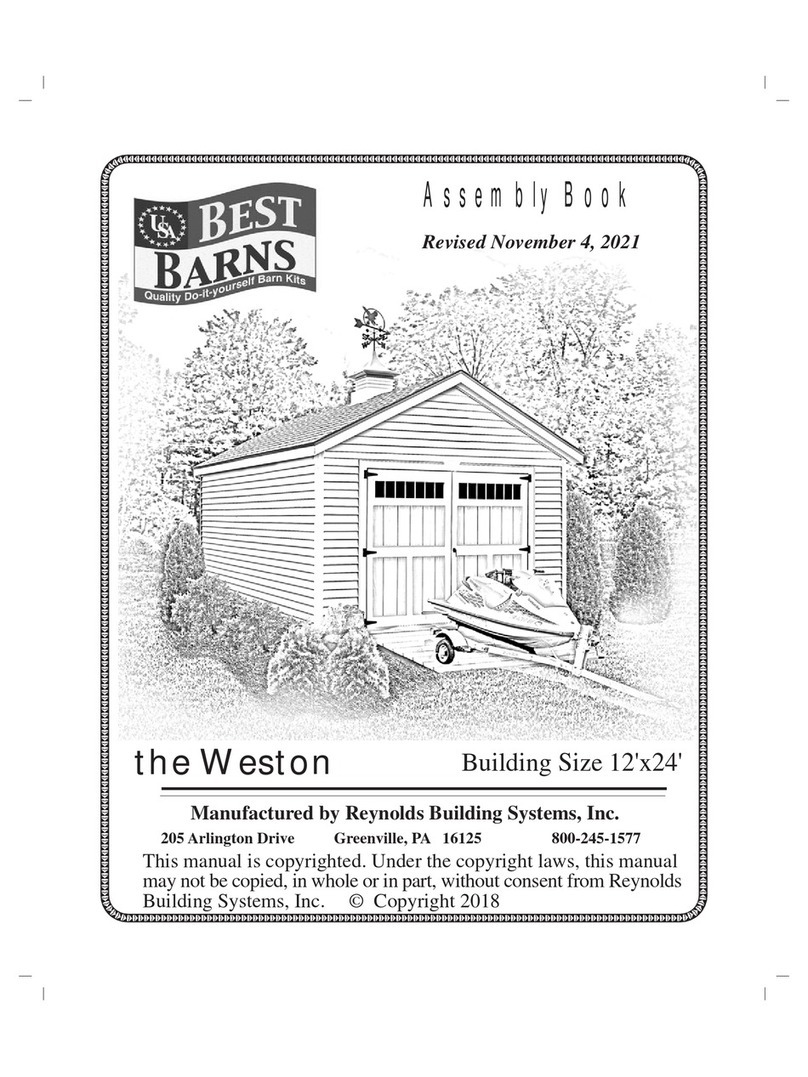
Best Barns
Best Barns Weston Assembly Book

Mercia Garden Products
Mercia Garden Products 0644AXNE4256LBDDHGSD1SW-V1 General instructions

ABSCO SHEDS
ABSCO SHEDS J30082SK Assembly instructions

Biohort
Biohort WoodStock 230 Assembly instructions
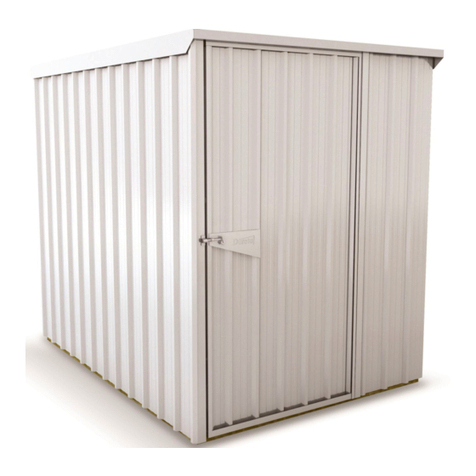
Duratuf
Duratuf GL57 Assembly instructions




















