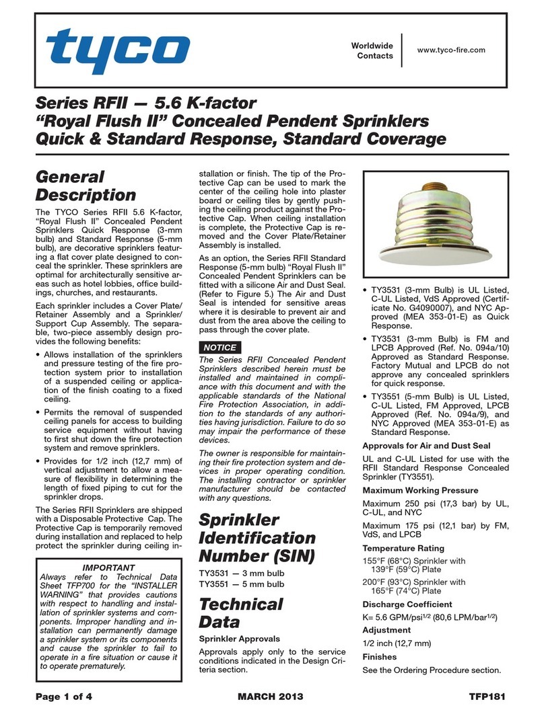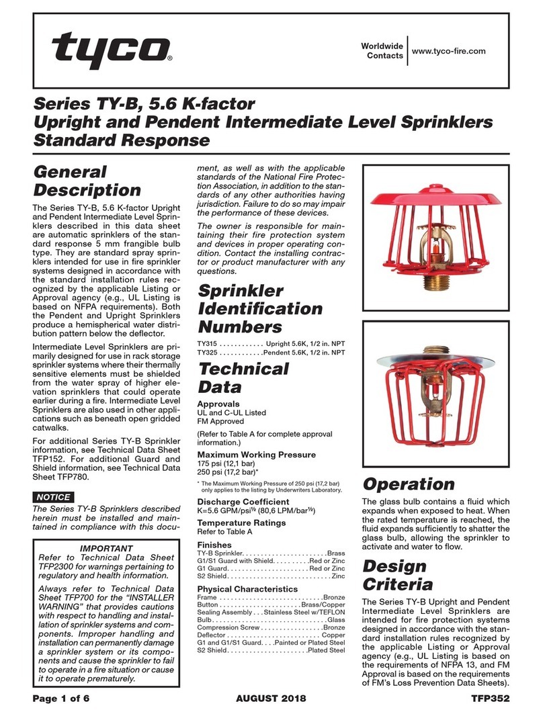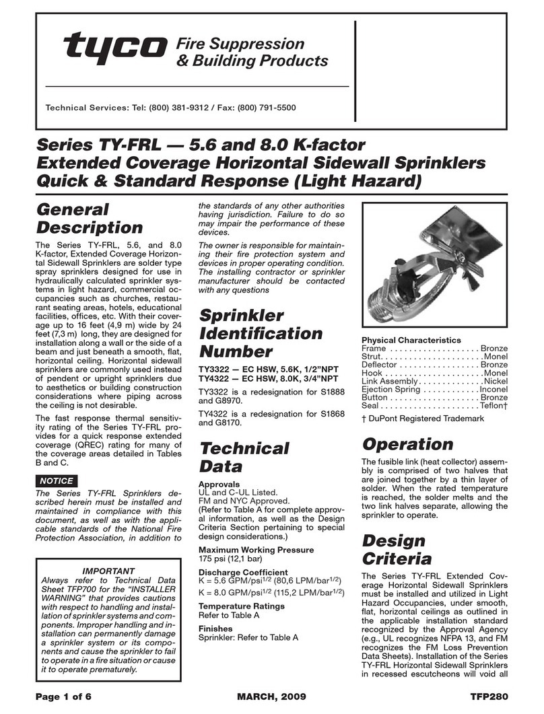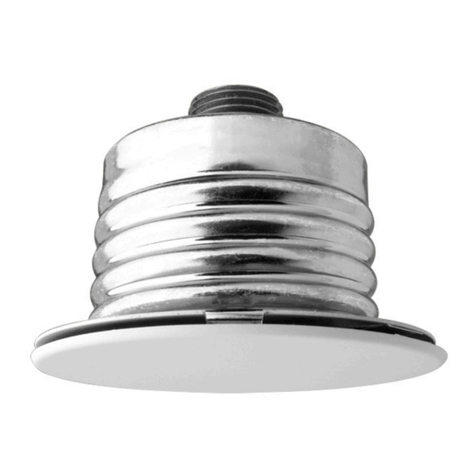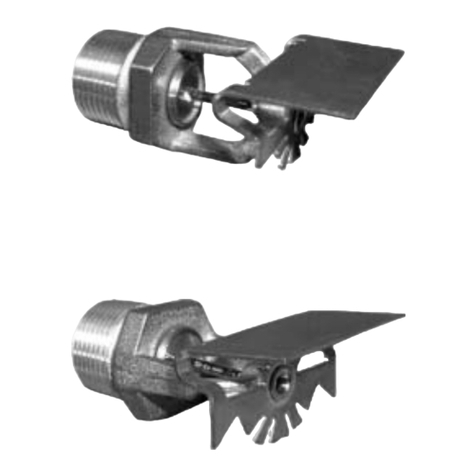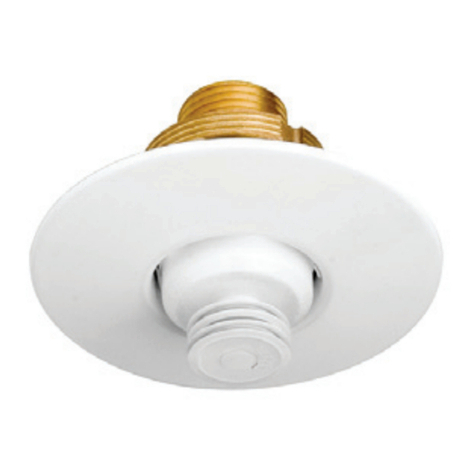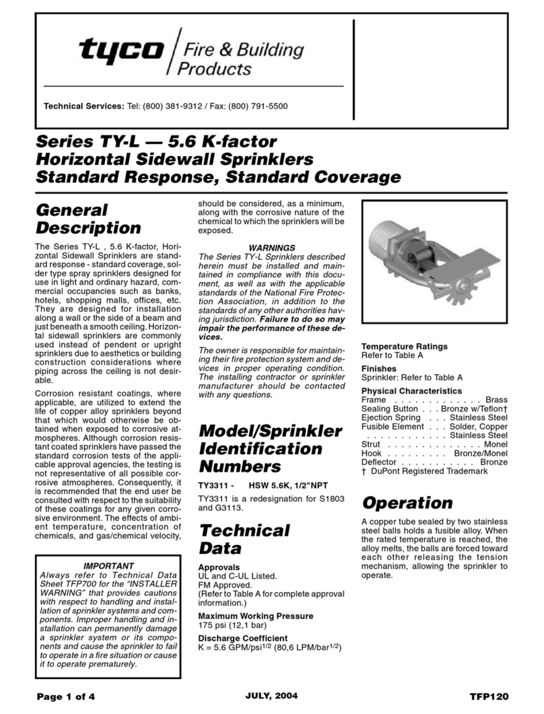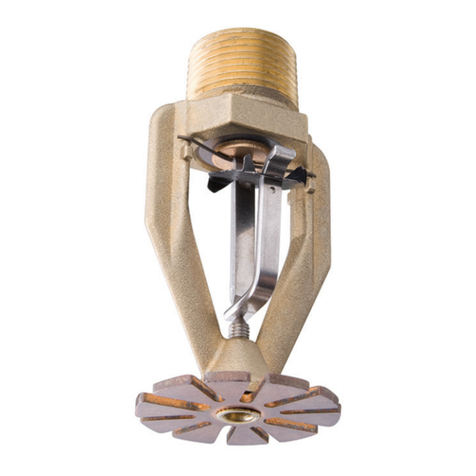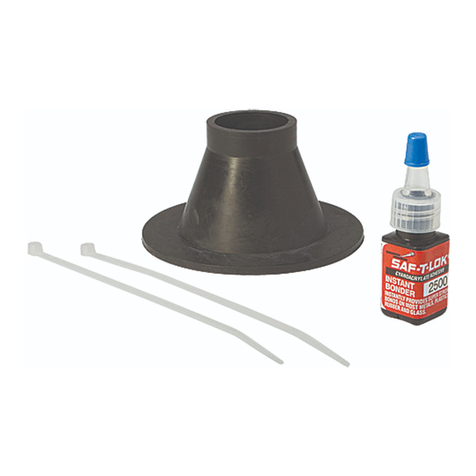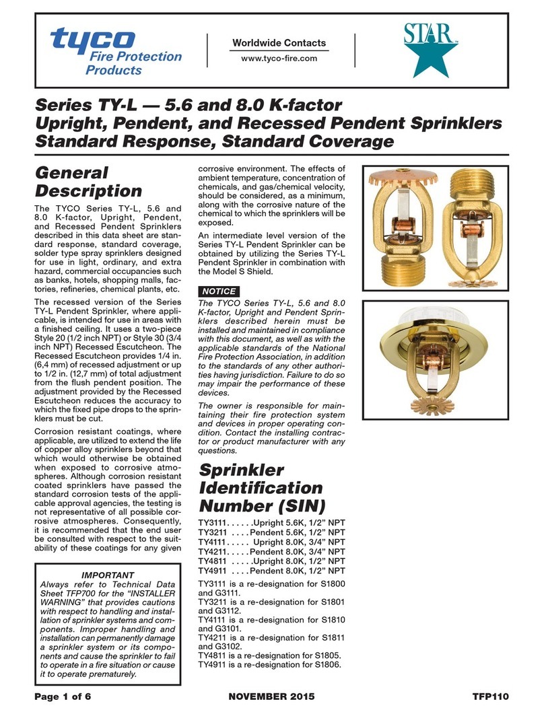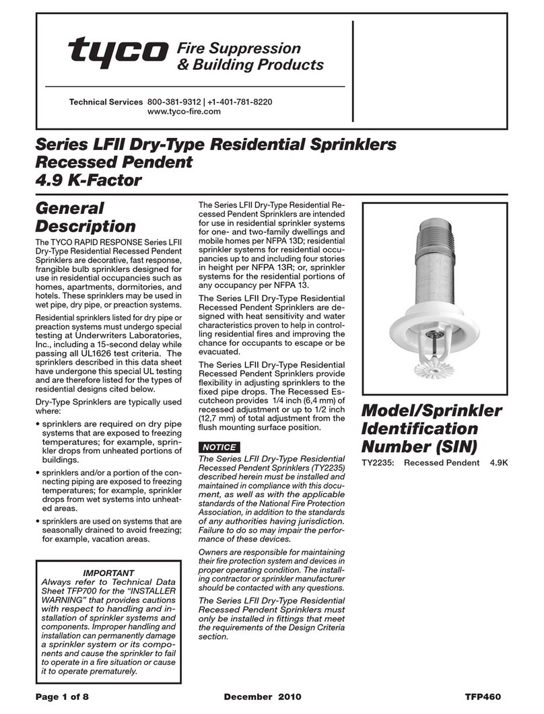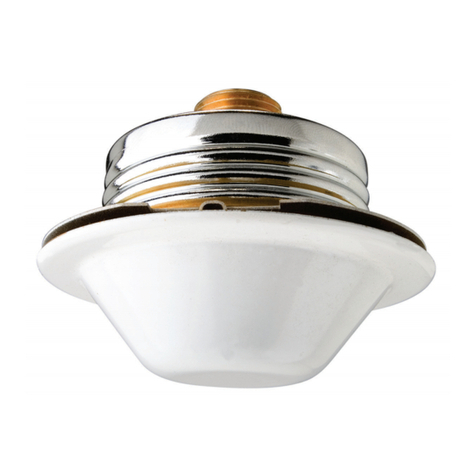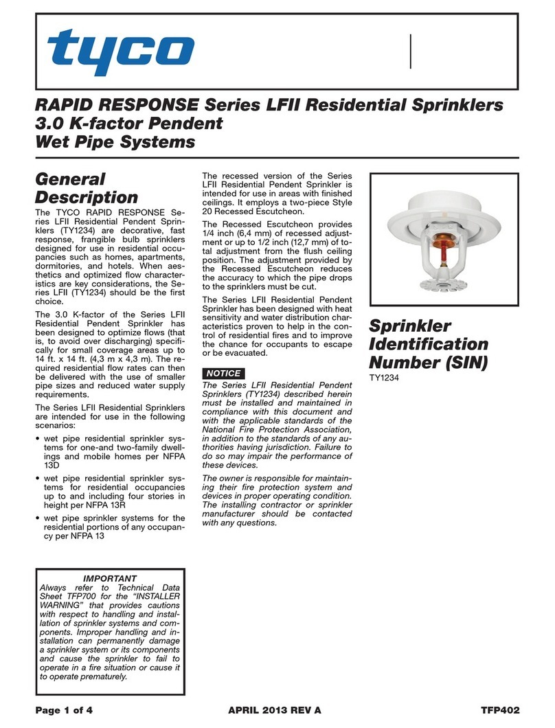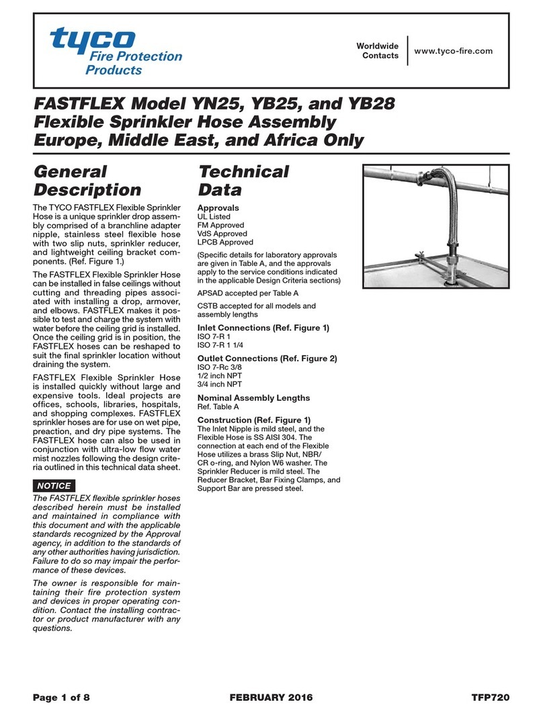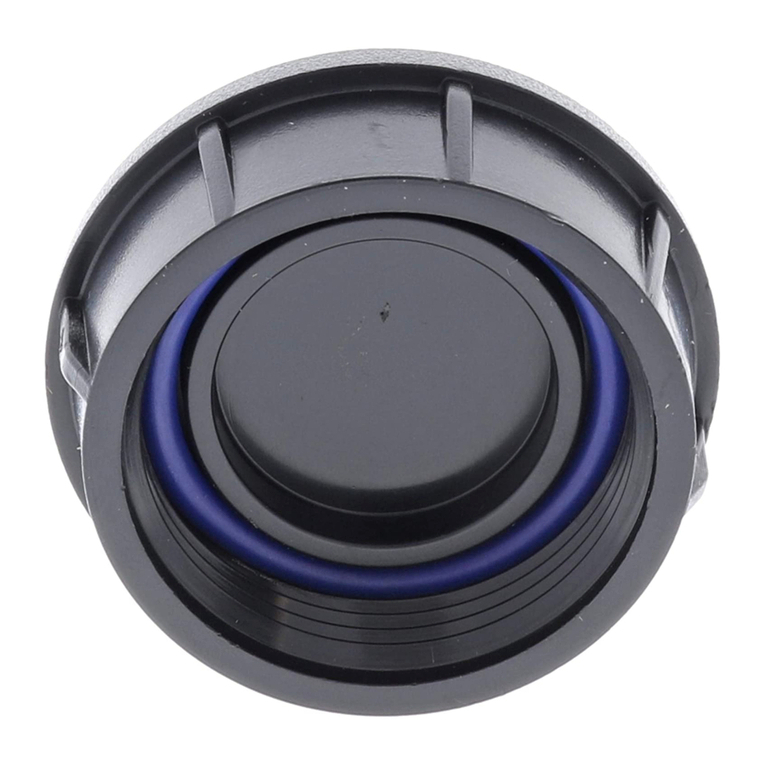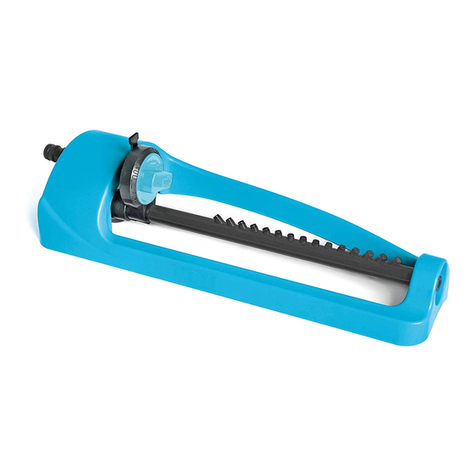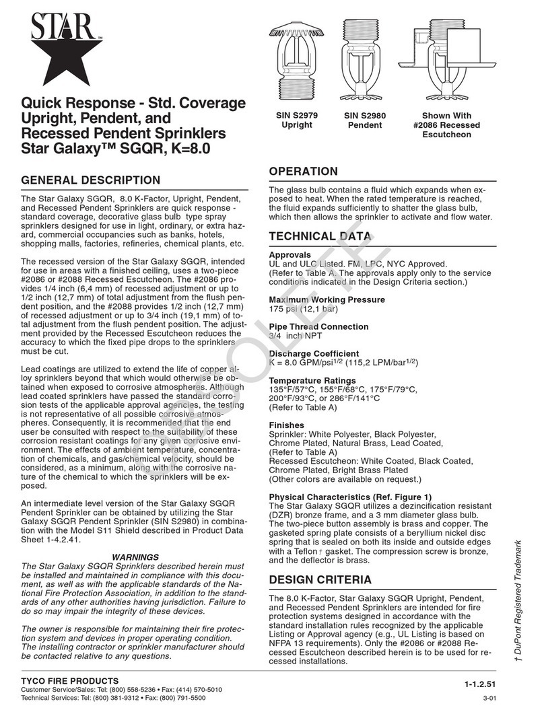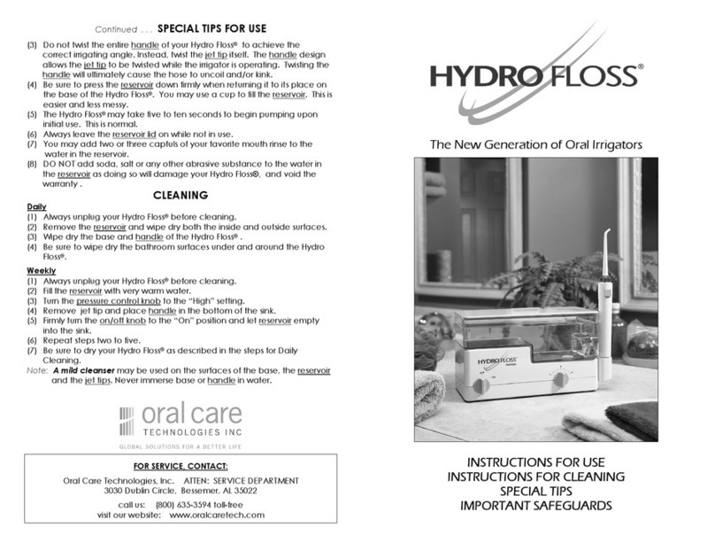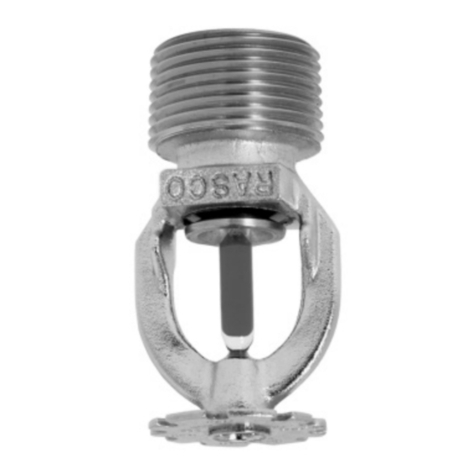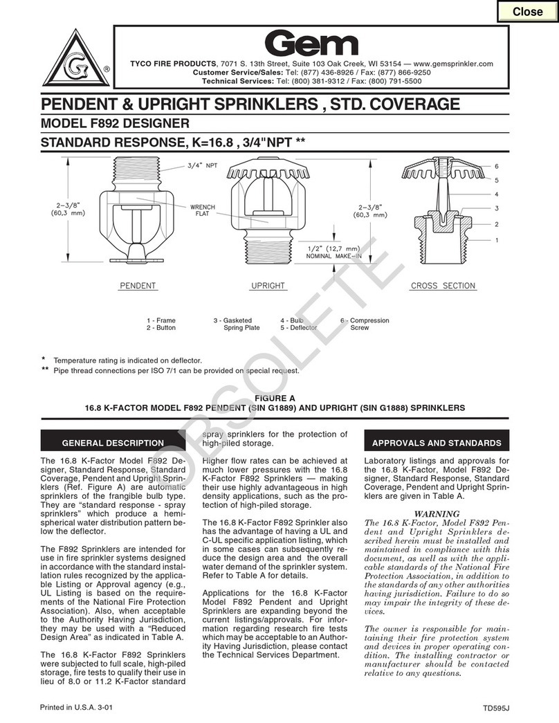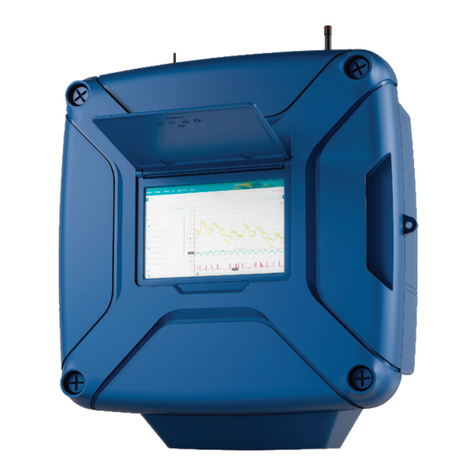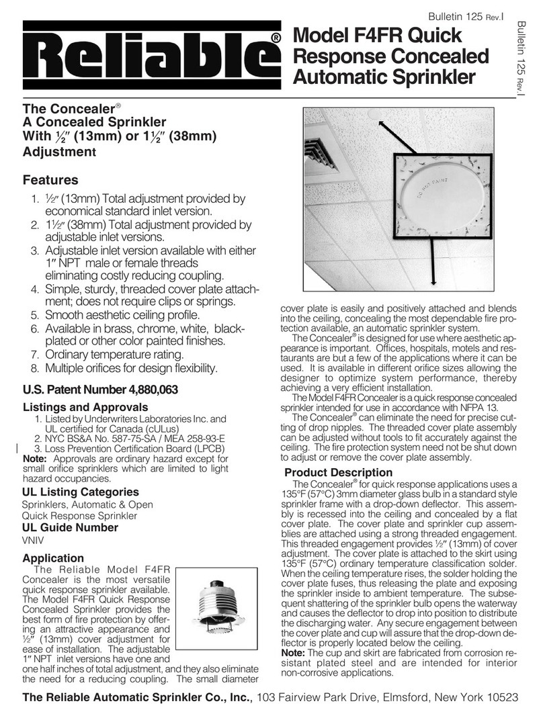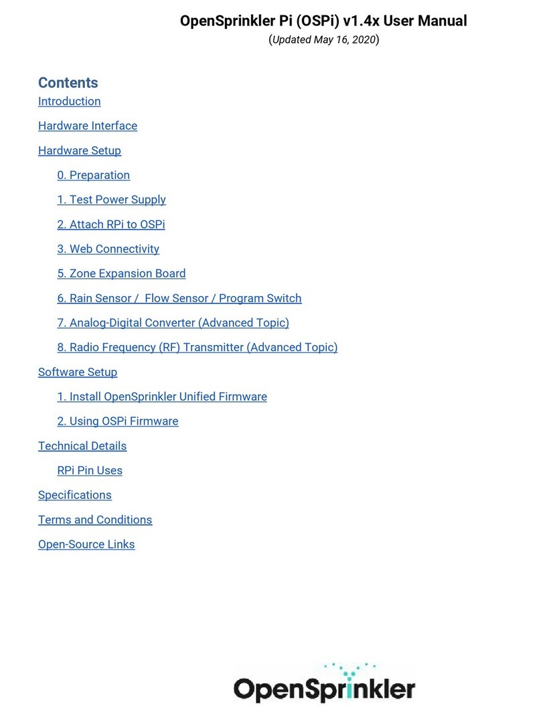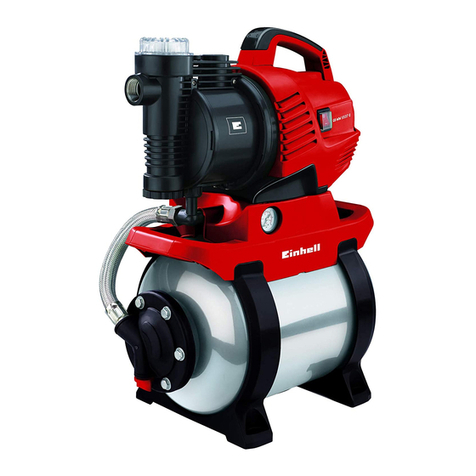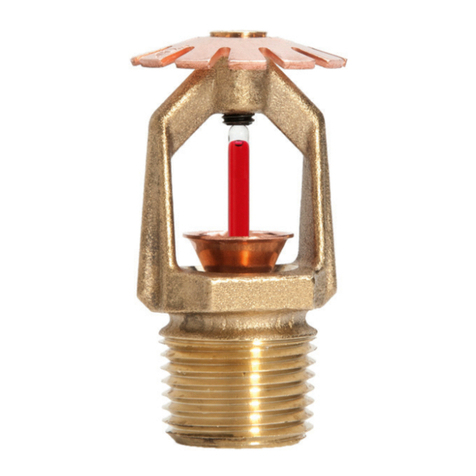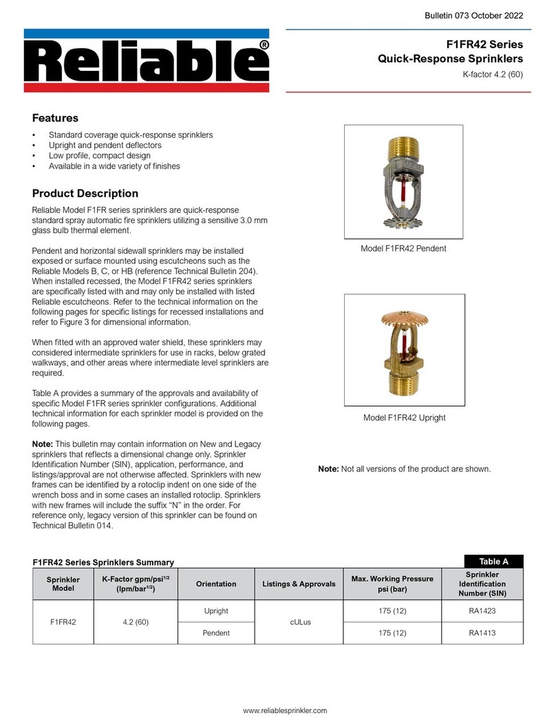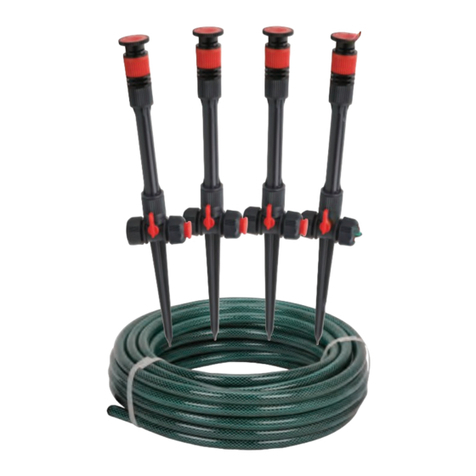
TFP490
Page 3 of 10
Example 1: A corridor being protected
is 8 ft wide; consequently, an actual
coverage area of 8 ft x 20 ft is being
contemplated. Based on using the LFII
(TY2236) Residential Pendent Sprinkler,
the ow rate provided in TFP403 for a
20 ft x 20 ft coverage area is 20 gpm.
However based on minimum discharge
of 0.1 gpm/ft² the ow rate would be 16
gpm. In this case a minimum ow rate
of 20 gpm for this design sprinkler must
be utilized.
Example 2: A long narrow room being
protected is 12 ft wide; consequently,
an actual coverage area of 12 ft x 20
ft is being contemplated. Based on
using the LFII (TY2236) Residential
Pendent Sprinkler, the ow rate pro-
vided in TFP403 for a 20 ft x 20 ft cov-
erage area is 20 gpm. However based
on minimum discharge of 0.1 gpm/ft²
the ow rate would be 24 gpm. In this
case a minimum ow rate of 24 gpm for
this design sprinkler must be utilized.
Compartment. A compartment is a
space that is completely enclosed by
walls and a ceiling. The compartment
enclosure may have openings to an
adjoining space, provided the open-
ings have a minimum lintel depth of 8
inches from the ceiling.
Sloped Ceilings. For systems
designed to NFPA 13, 13D, or 13R and
where specic UL Listed ows have
not been provided for sloped ceilings,
consult with the local authority having
jurisdiction with regard to the number
of “design sprinklers” for sloped ceil-
ings having a slope greater than a 2 in.
rise for a 12 in. run.
Design:
Sprinkler
Location
When locating the Series LFII Resi-
dential Sprinklers, Sprinkler Spacing,
Obstruction To Water Distribution, Heat
Sensitivity, Preventing Cold Soldering,
and Proximity To A Heat Source must
all be considered.
Table B provides a conversion of
“Rise Over Run” that is a conventional
method of dening slope in architec-
tural drawings to “Degrees Of Slope”
as used in this guideline.
Sprinkler Spacing Under Horizontal
Ceilings (Up to 9 degrees of slope).
Residential sprinklers are utilized for
various maximum spacings in accor-
dance with minimum ows and pres-
sures. Typical coverage areas for
pendent sprinklers are 12 ft x 12 ft up to
20 ft x 20 ft, and typical coverage areas
for horizontal sidewall sprinklers are
12 ft x 12 ft up to 16 ft x 20 ft. Refer to
the Technical Data Sheets referenced
in Table A for coverage areas, and refer
to the applicable NFPA standard for
Spacing Rules Under Horizontal Ceil-
ings. Understanding the intended area
of coverage while using this guide is
critical.
Always remember that the spacing of
sprinklers under horizontal ceilings
with slopes greater than 0 degrees
(i.e., non-level) is measured along the
slope when determining distance off of
walls and between sprinklers.
Sprinkler Spacing Under Sloped
Ceilings (10 to a 60 degrees of
slope).
Residential sprinklers are utilized for
various maximum spacings in accor-
dance with minimum ows and pres-
sures. Typical coverage areas for
pendent sprinklers are 12 ft x 12 ft up
to 20 ft x 20 ft, and typical coverage
areas for horizontal sidewall sprinklers
are 12 ft x 12 ft up to 16 ft x 20 ft. Refer
to the Technical Data Sheets refer-
enced in Table A for coverage areas,
and see Figure 1 for Spacing Rules
Under Sloped Ceilings. Understanding
the intended area of coverage while
using this guide is critical.
Always remember that the spacing of
sprinklers under sloped ceilings is mea-
sured along the slope when determin-
ing distance off of walls and between
sprinklers.
Obstruction to Water Distribution.
Location with respect to obstructions
to water distribution are addressed
by the applicable NFPA standard. For
other obstruction scenarios which are
not addressed by NFPA, see the appro-
priate gures within this data sheet. If
a sprinkler water distribution pattern
is obstructed, the obstruction is to be
considered the maximum distance of
coverage for a given sprinkler and addi-
tional sprinklers beyond the obstruction
will be necessary. Because of the varied
nature of residential type construc-
tion, there will be some compartment
designs that cannot be fully sprinklered
in accordance with the recommenda-
tions of NFPA 13, 13D, or 13R. In the
event of this condition, consult with the
authority having jurisdiction.
Appendix material in NFPA 13D and
13R references the evaluation of certain
small areas.
Small areas created by architectural
features such as planter box windows,
bay windows, and similar features can
be evaluated as follows:
(a) Where no additional oor space area
is created by the architectural feature,
no additional sprinkler protection is
required.
(b) Where additional floor space is
created by an architectural feature,
no additional sprinkler protection is
required, provided all of the following
conditions are met:
• The oor area does not exceed 18
square feet.
• The oor area is not greater than 2
feet in depth at the deepest point of
the architectural feature to the plane
of the primary wall where measured
along the nished oor.
• The oor is not greater than 9 feet
in length where measured along the
plane of the primary wall.
Rise, Inches
12 60° 56° 53° 50° 46° 45°
11 58° 54° 51° 48° 45° 42°
10 59° 55° 51° 48° 45° 42° 40°
956° 52° 48° 45° 42° 39° 37°
858° 53° 49° 45° 42° 39° 36° 34°
760° 54° 49° 45° 41° 38° 35° 32° 30°
656° 50° 45° 41° 37° 34° 31° 29° 27°
559° 51° 45° 40° 36° 32° 29° 27° 24° 23°
463° 45° 39° 34° 30° 27° 24° 22° 20° 18°
356° 45° 37° 31° 27° 23° 21° 18° 17° 15° 14°
245° 34° 27° 22° 18° 16° 14° 13° 11° 10° 9°
145° 27° 18° 14° 11° 9° 8° 7° 6° 6° 5° 5°
12345678910 11 12
Run, Inches
TABLE B
RISE OVER RUN CONVERSION TO DEGREES OF SLOPE
