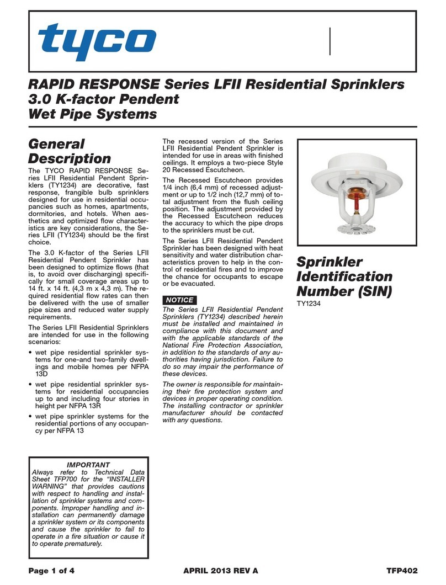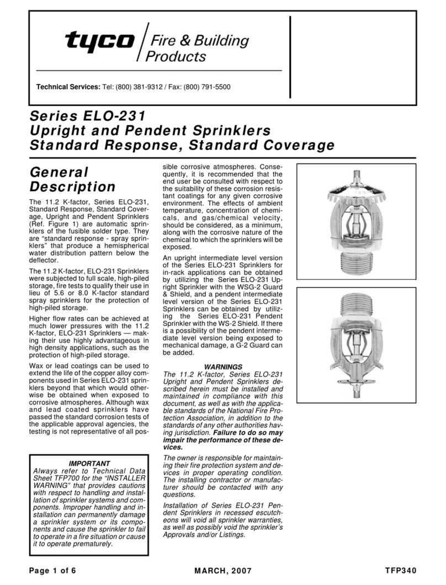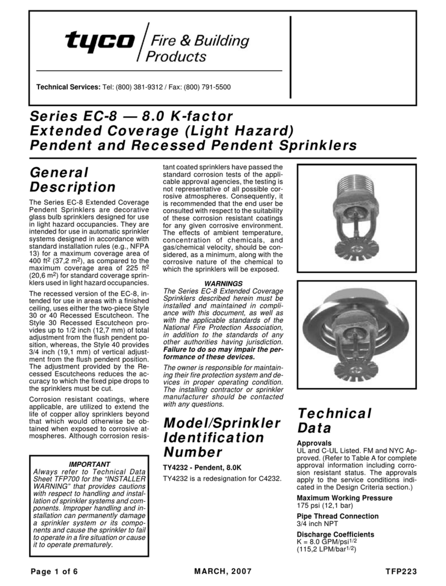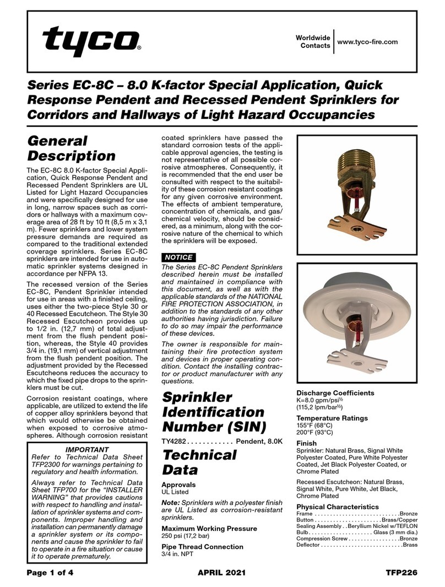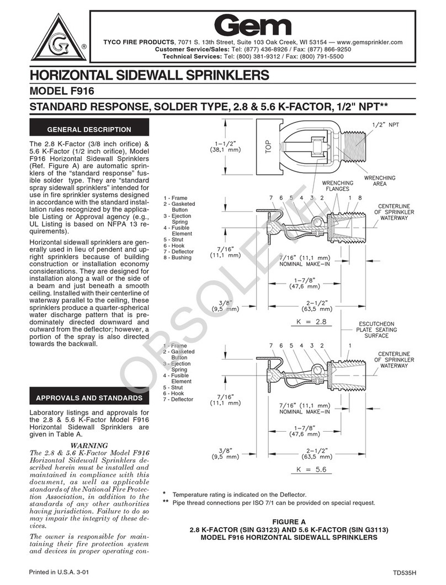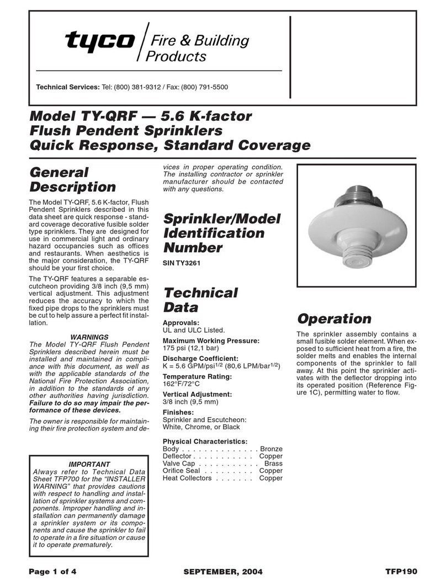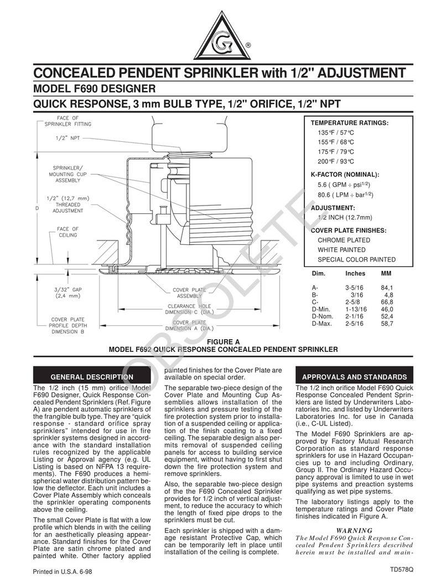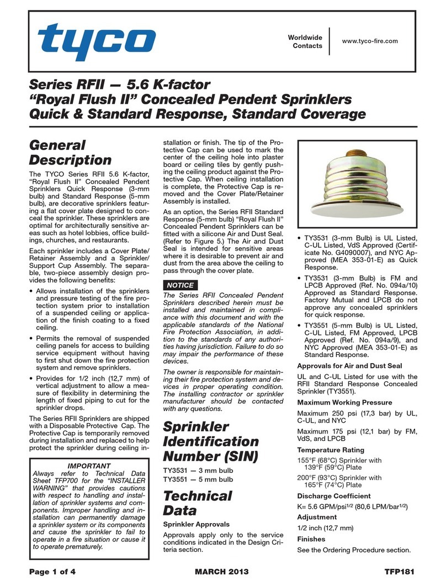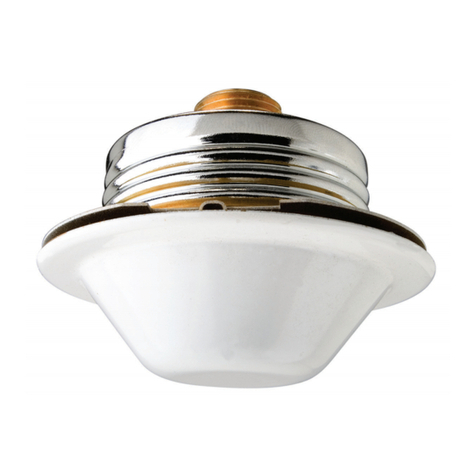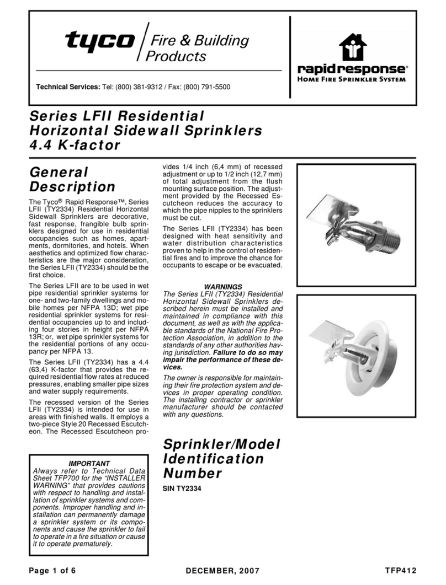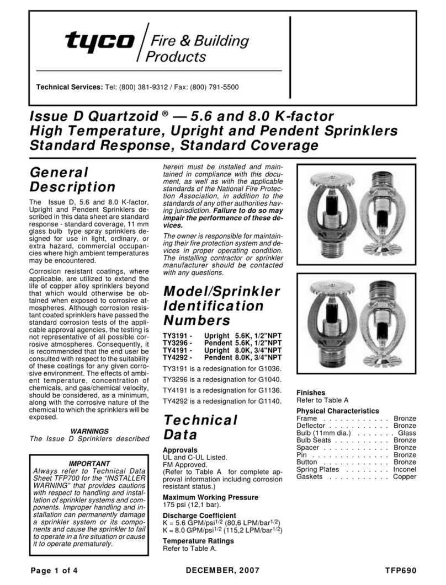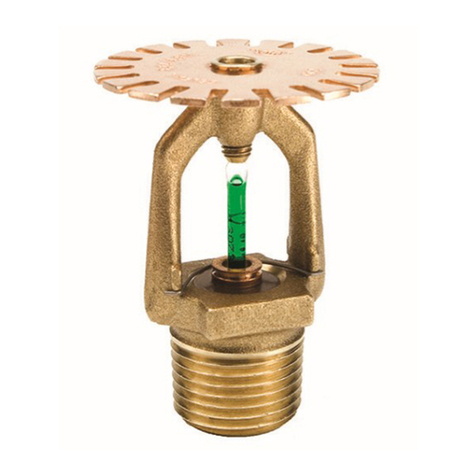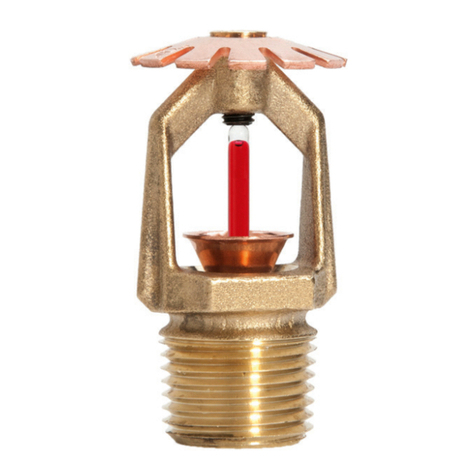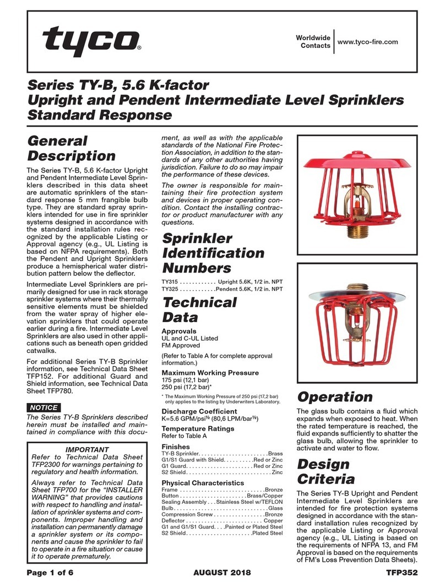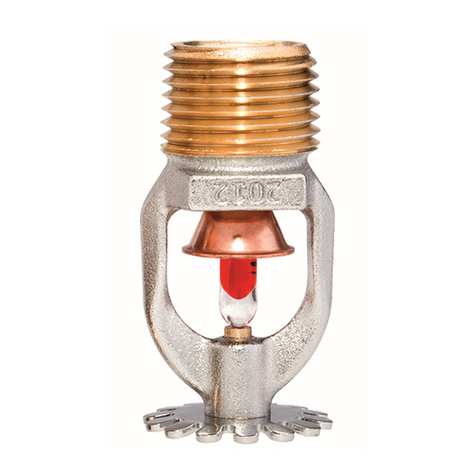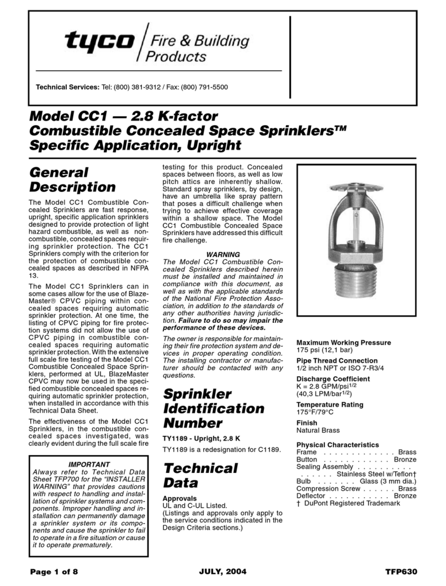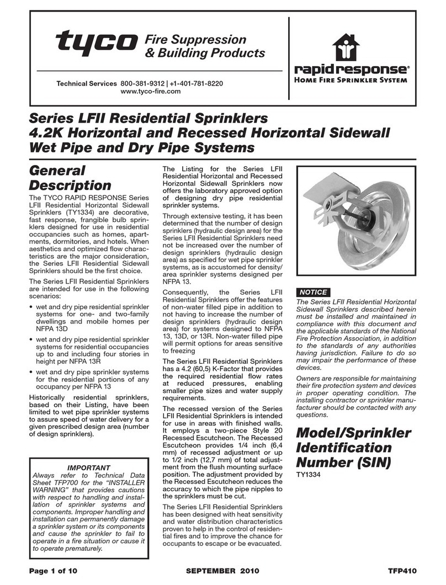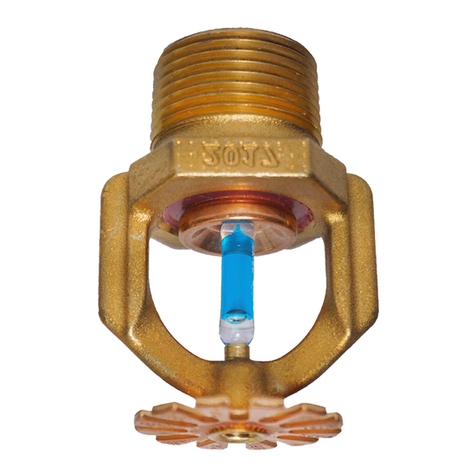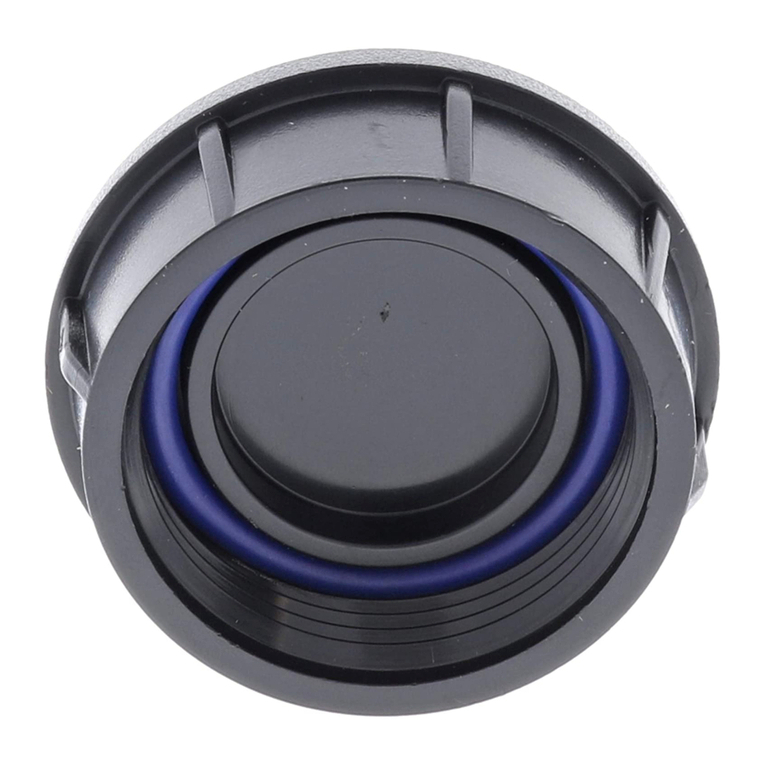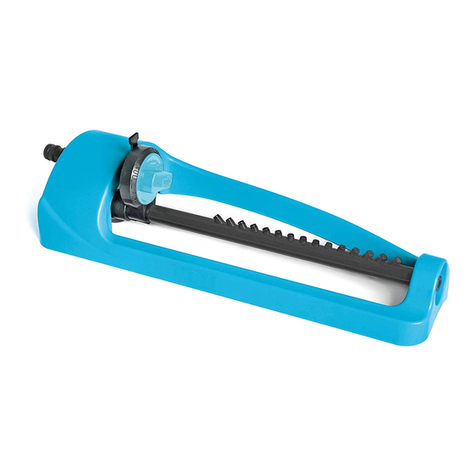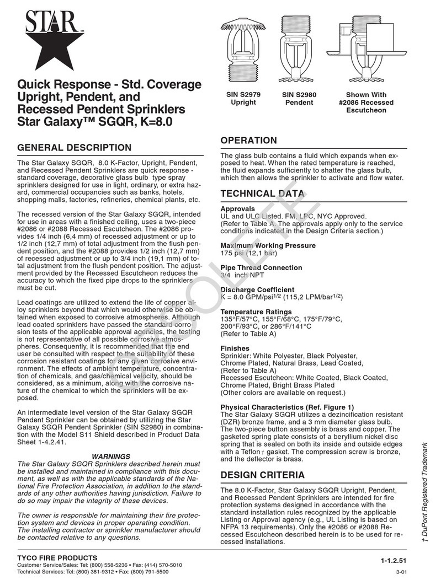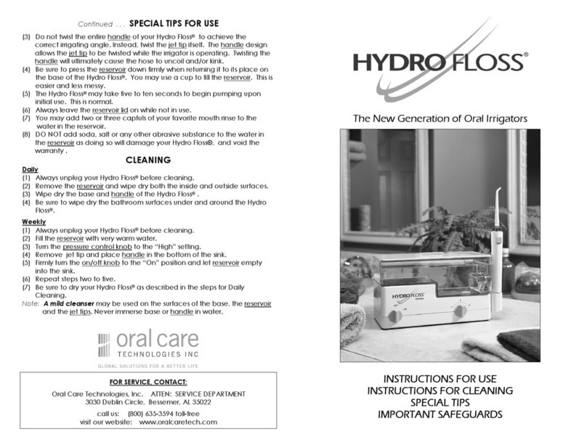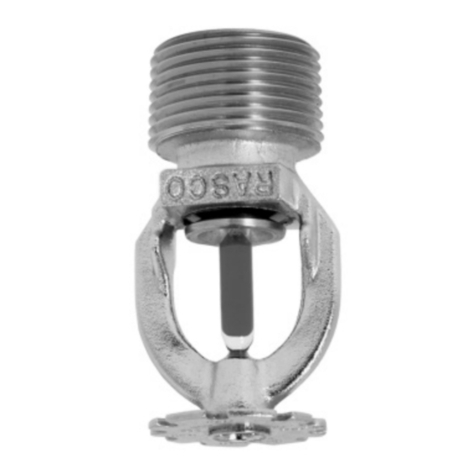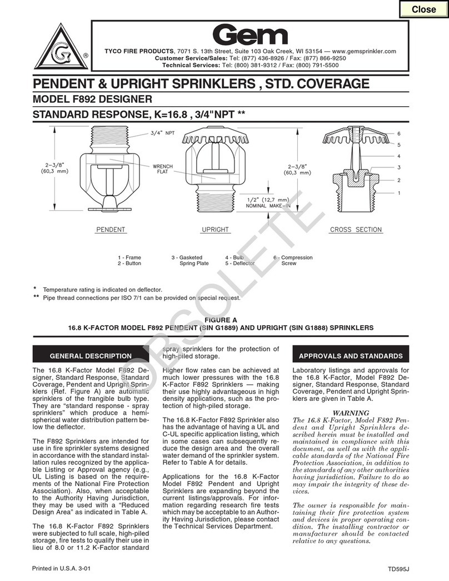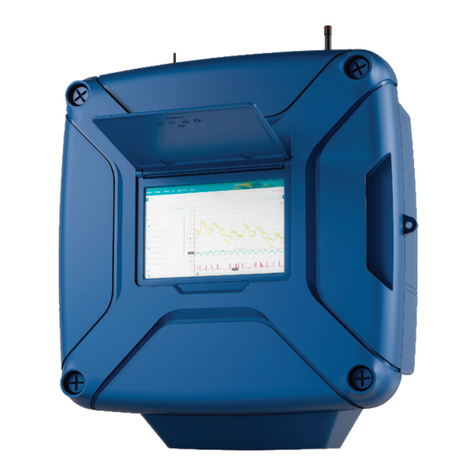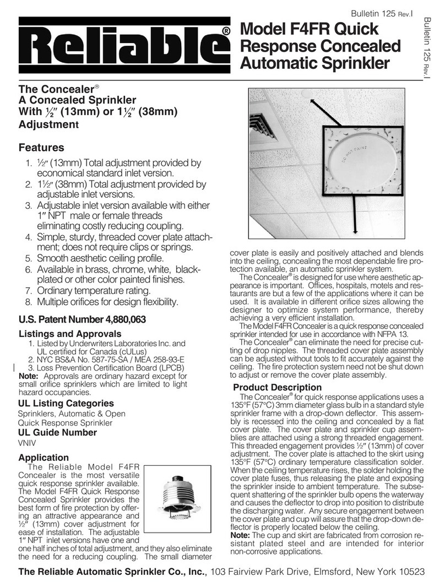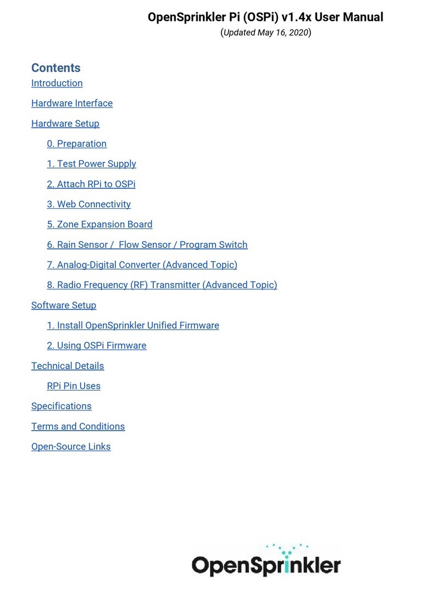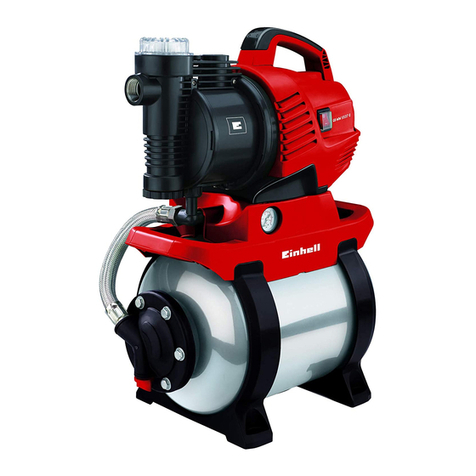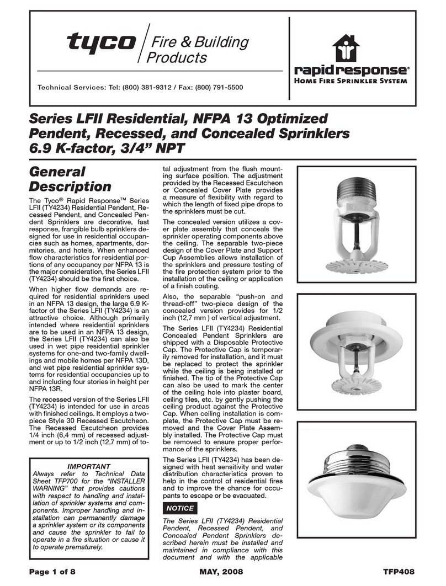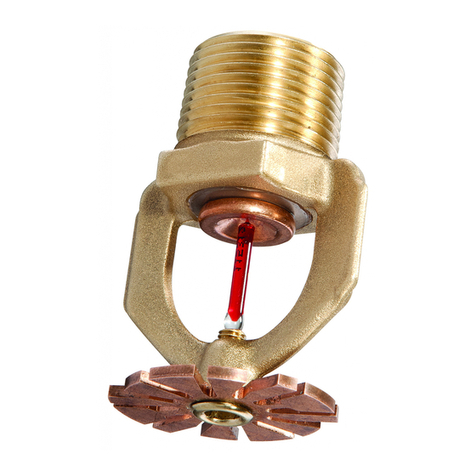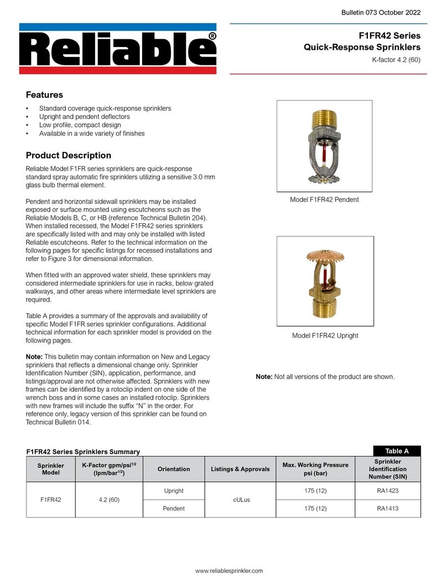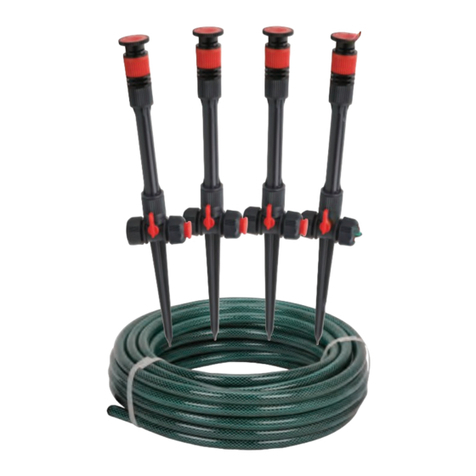
flux must be thoroughly REMOVED
from both the interior and exterior sur-
faces of the piping before installing the
sprinkler heads. The use of improper
flux, or the failure to thoroughly re-
move proper flux, may result in corro-
sion of the sprinkler head or stress
cracking, which in turn may cause the
sprinklers heads to develop leaks, op-
erate unexpectedly, or not operate
properly.
Beam Ceiling
Design Criteria
The Series LFII (TY2284) Residential
Flush Pendent Sprinklers are UL and
C-UL Listed for installation in residen-
tial occupancies with horizontal ceil-
ings (i.e., slopes up to a 2 inch rise
over a 12 inch run) with beams when
installed in accordance with the follow-
ing criteria:
General Information. Thebasiccon-
cept of this protection scheme is to
locate the sprinklers on the underside
of the beams, Ref. Figure 4, (not in the
beam pockets); to identify the main
beams that principally run in one direc-
tion as “primary beams”; and, to iden-
tify the beams that run principally per-
pendicular to the main beams, as may
be present (or in some cases may be
necessary for proper sprinkler protec-
tion), as “secondary beams”.
Primary and Secondary Beam
Types. Solid surface, solid or hollow
core, combustible or non-combustible.
Primary and Secondary Beam Posi-
tioning. Directly attached to the un-
derside of a combustible or non-com-
bustible smooth ceiling at any
elevation.
Primary Beam Cross-Section: Maxi-
mum depth of 14 inches and the maxi-
mum width is unlimited. The cross-
sectional shape of the primary beam
may be rectangular to circular.
Secondary Beam Cross-Section.
Maximum depth to be no greater than
the primary beam and the maximum
width is unlimited. The cross-sectional
shape of the secondary beam may be
rectangular to circular.
Primary Beam Spacing. The primary
beams (Fig. 5A) are to be 3 ft. - 4 in. to
6 ft. from the compartment wall to
center of the nearest beam and from
center to center between beams.
Secondary Beam Spacing. The sec-
ondary beams principally run perpen-
dicular to the primary beams.
Secondary beams of a depth equal to
the primary beam must be placed so
that the beam pockets created by the
primary beams do not exceed 20 feet
in length (Fig. 5B).
NOTE
When the beam pockets created by
the primary beams exceed 20 feet in
length, the installation will require the
use of secondary beams as described
above. Otherwise, secondary beams
need not be present.
Secondary beams ofa cross-sectional
depth greater than one-quarter the
depth of the primary beams are to be
a minimum of 3 ft. - 4 in. from the
compartment wall to center of the
nearest beam and from center to cen-
ter between beams (Fig. 5C).
Secondary beams ofa cross-sectional
depth no greater than one-quarter the
depth of the primary beams may be
placed at any compartment wall to
center of the nearest beam distance
and from any center to center distance
between beams (Fig. 5C).
Lintels. Lintels over doorways exiting
thecompartment mustbepresent.The
minimum height for the lintels is 8
inches or no less than the depth of the
Primary Beams, whichever is greater.
Sprinkler Types. Series LFII
(TY2284), 162F, Flush Pendent Resi-
dential Sprinklers.
Sprinkler Coverage Area and Hy-
draulic Design. The sprinkler cover-
age areas and hydraulic design crite-
ria as presented in the Table A for
“Horizontal Ceilings” are to beapplied.
Sprinkler Position. The bottom of
heat collector to bottom of primary
beams for the Series LFII (TY2284)
Flush Pendent Sprinklers is to be
23/32 to 1-3/32 inches (Fig. 4A). The
vertical centerline of the Series LFII
(TY2284) Flush Pendent Sprinklers is
to be no greater than half the primary
beam cross-sectional width plus 2
inches from the centerline of the pri-
mary beam (Fig 4B).
NOTES
Core drilling of beams to allow the
installation of sprinkler drops requires
consulting with a structural engineer.
Where core drilling is not permitted,
the previously stated sprinkler position
criteria for the Series LFII (TY2284)
Pendent Sprinklers allows for the
sprinkler drop to beplaced adjacent to
the primary beam.
Beam and Soffit Arrangements. A
soffit is permitted to be placed around
the perimeter of a compartment with
the beam arrangement within the sof-
fited area (Fig.6).
The cross-section of the soffit may be
any size as long as it does not create
an obstruction to water distributionper
the obstruction rules of NFPA 13 for
residential sprinklers.
When soffits are present, the pre-
viously provided 3 ft.- 4 in. to 6 ft.
“compartment wall to adjacent beam”
distance for the primary and secon-
darybeamsistobemeasuredfromthe
face of the soffit as opposed to the
compartment wall.
NOTE
Although the distance to the beams is
measured from the face of the soffit,
the sprinkler coverage area is to be
measured from the compartment wall.
Page4of8 TFP420
FIGURE 4
SPRINKLER POSITIONING
UNDER PRIMARY BEAMS
(Refer to the “Beam Ceiling
Design Criteria” section)
FLUSH
POSITIONTY2284
A
ONE-HALF BEAM
WIDTH PLUS
2" (50,8 mm)
MAXIMUM
B
TY228
23/32" (18,3 mm)M
IN.
1-3/32" (27,8 mm)M
AX. 1-3/32" (27,8 mm)M
AX.
23/32" (18,3 mm)M
IN.

