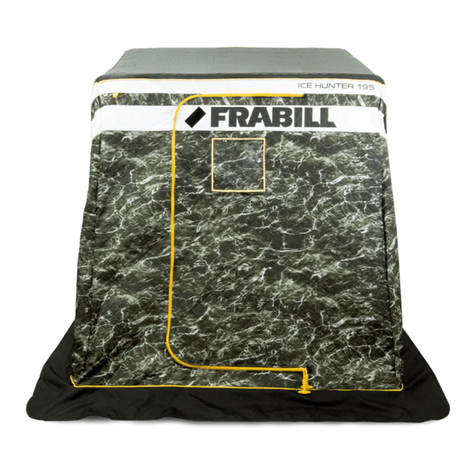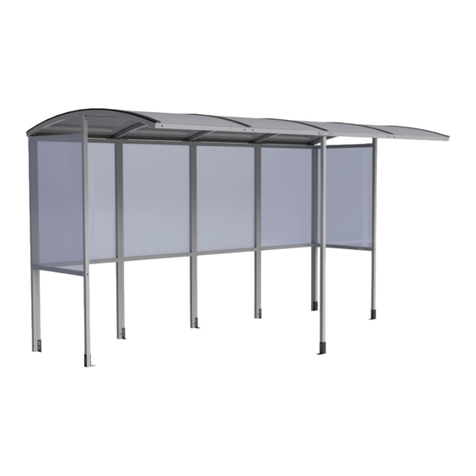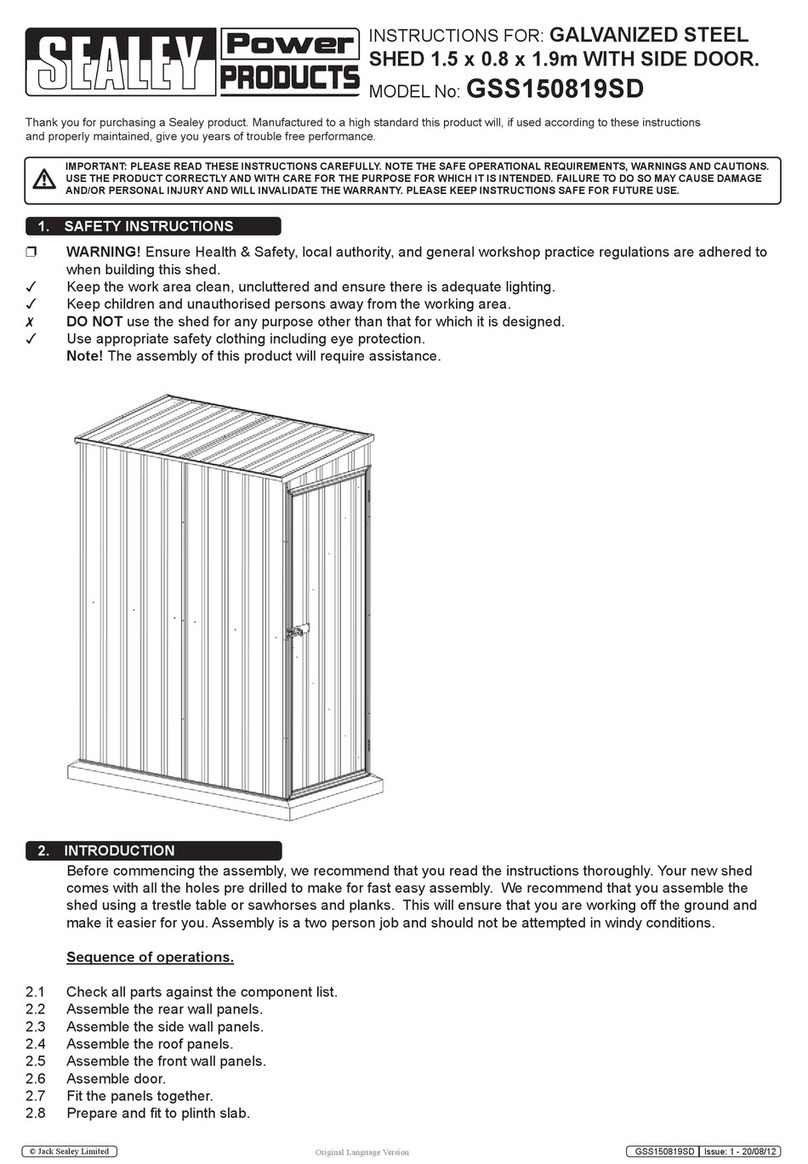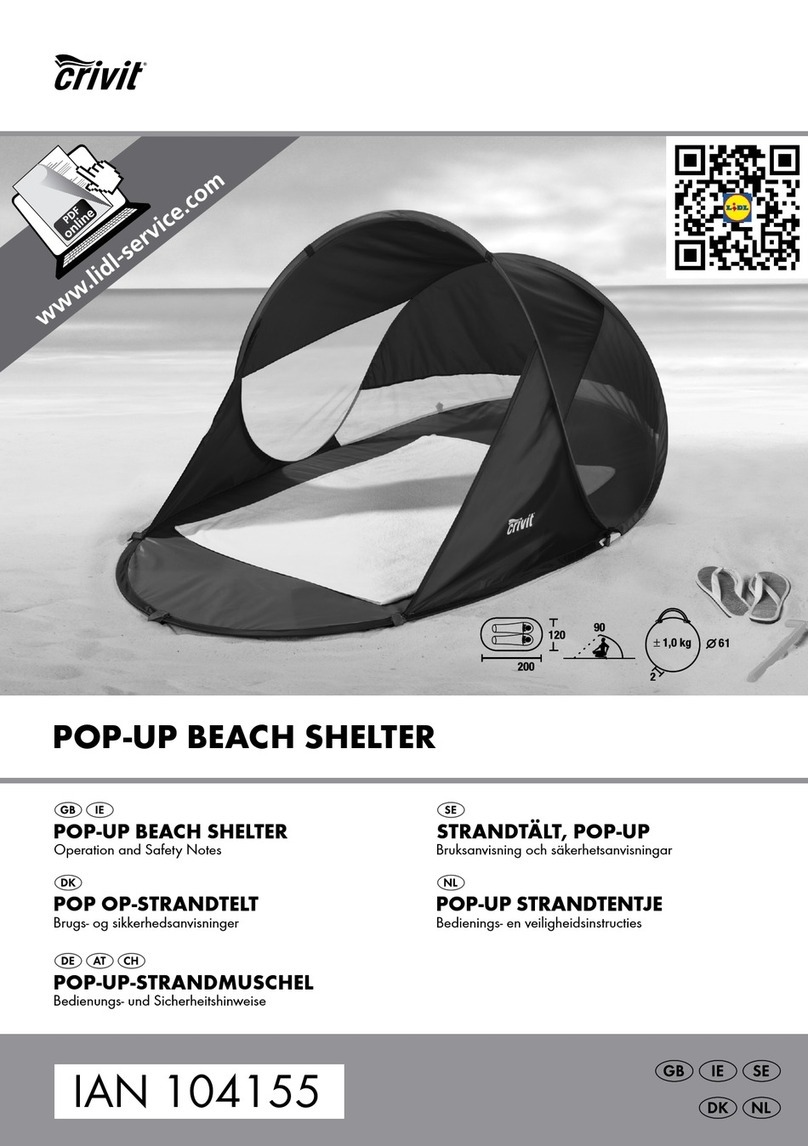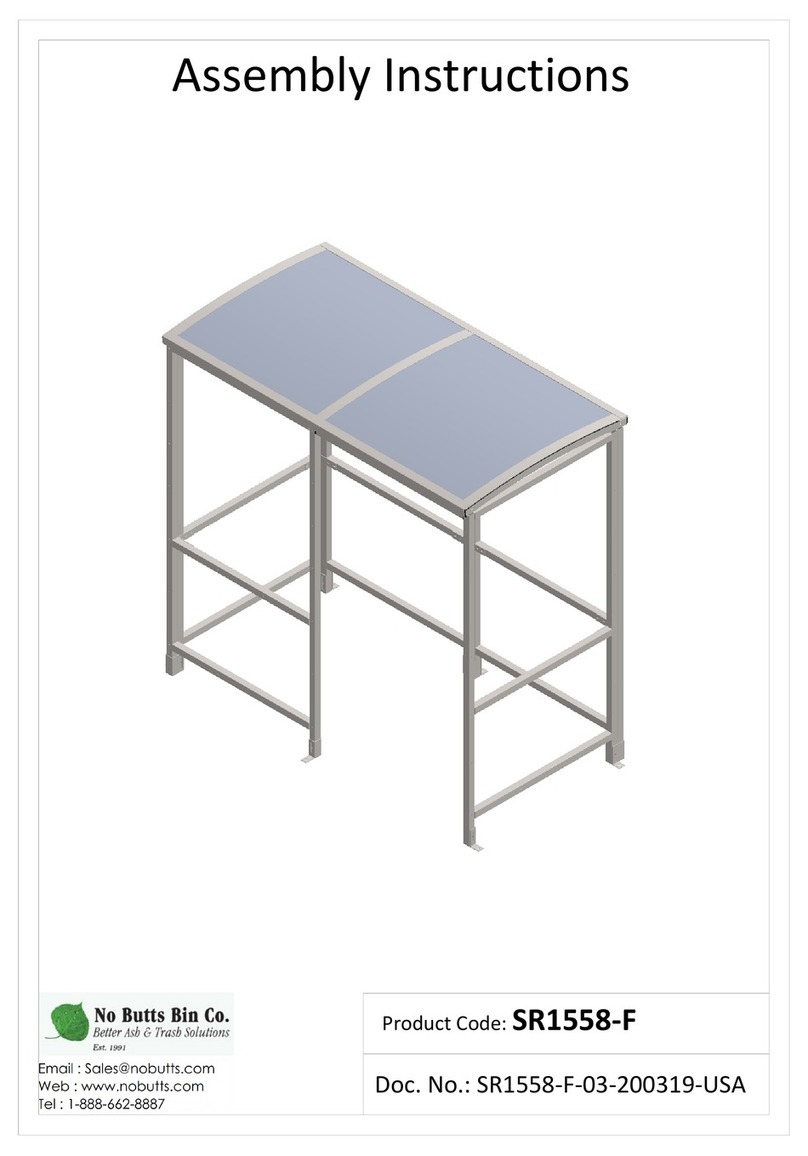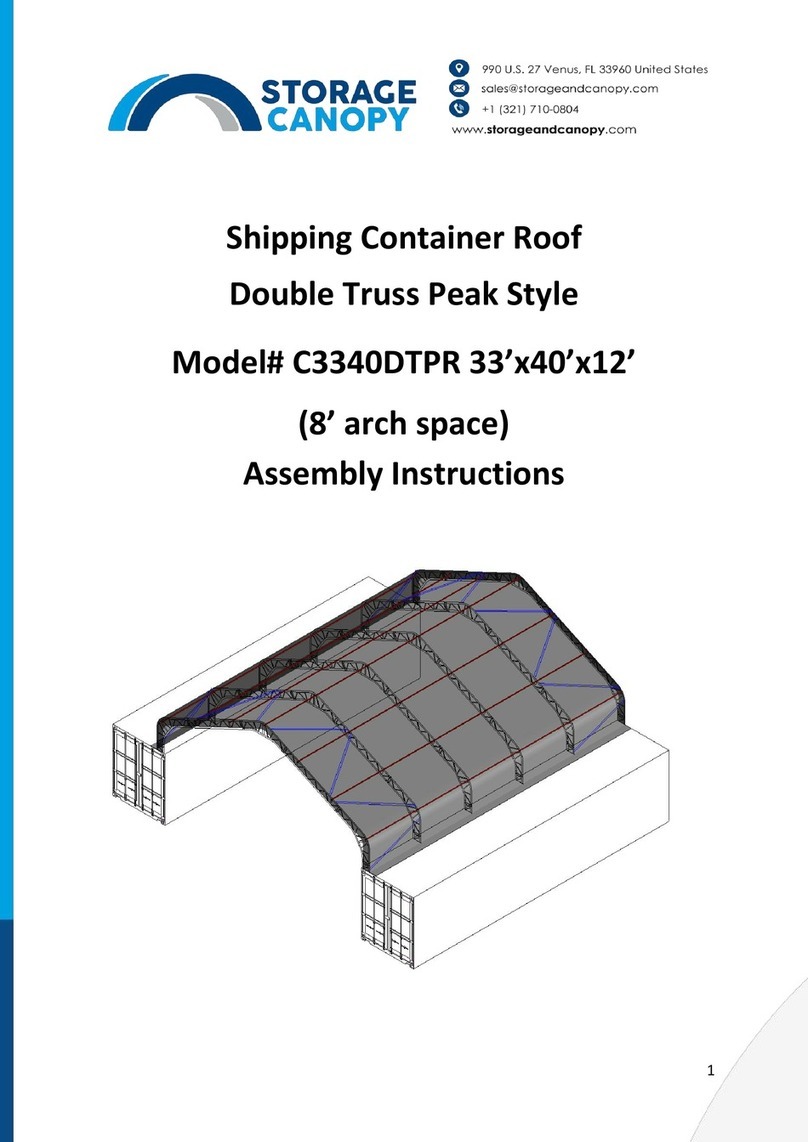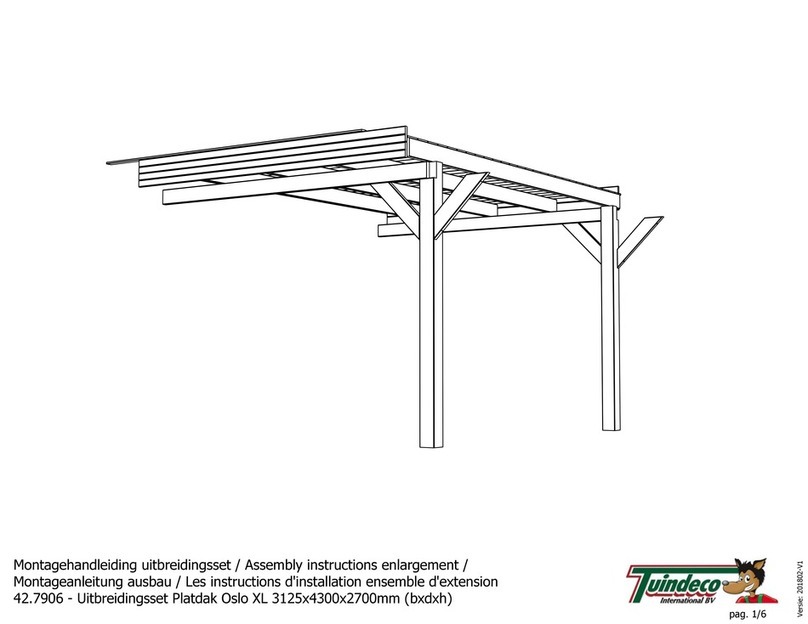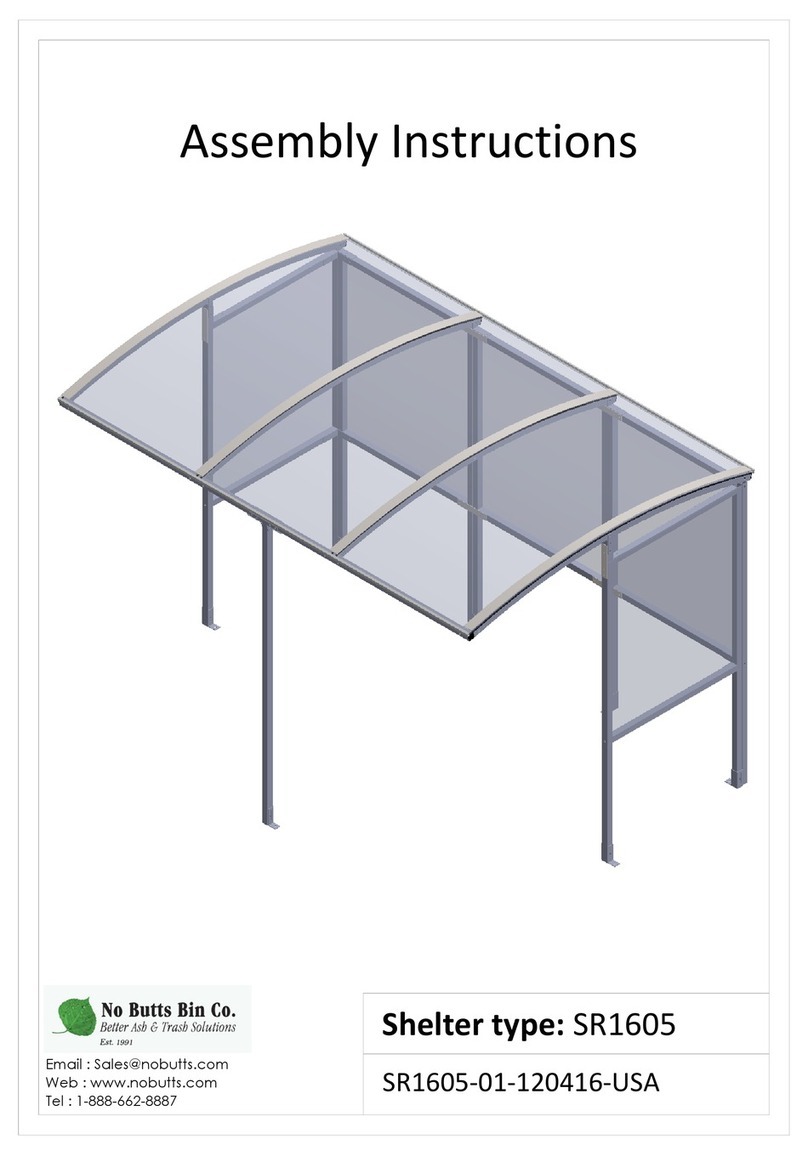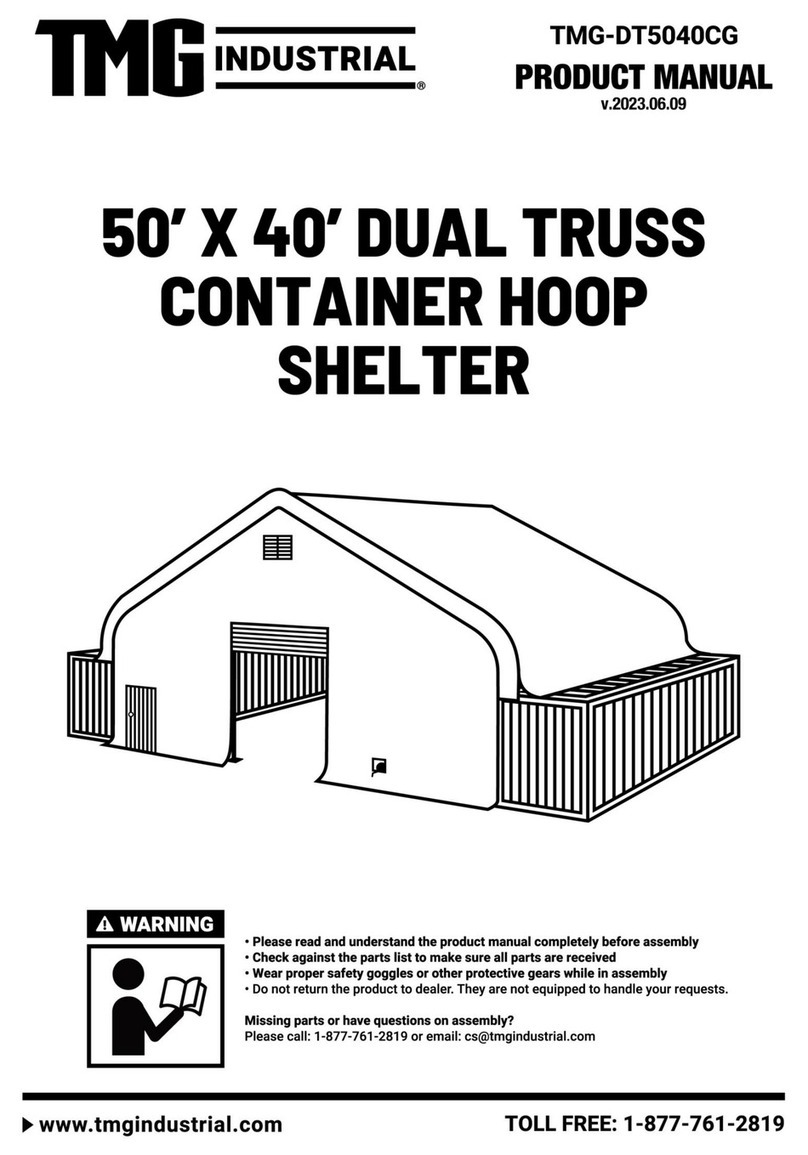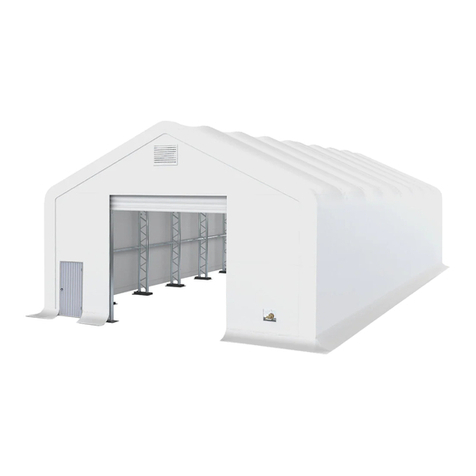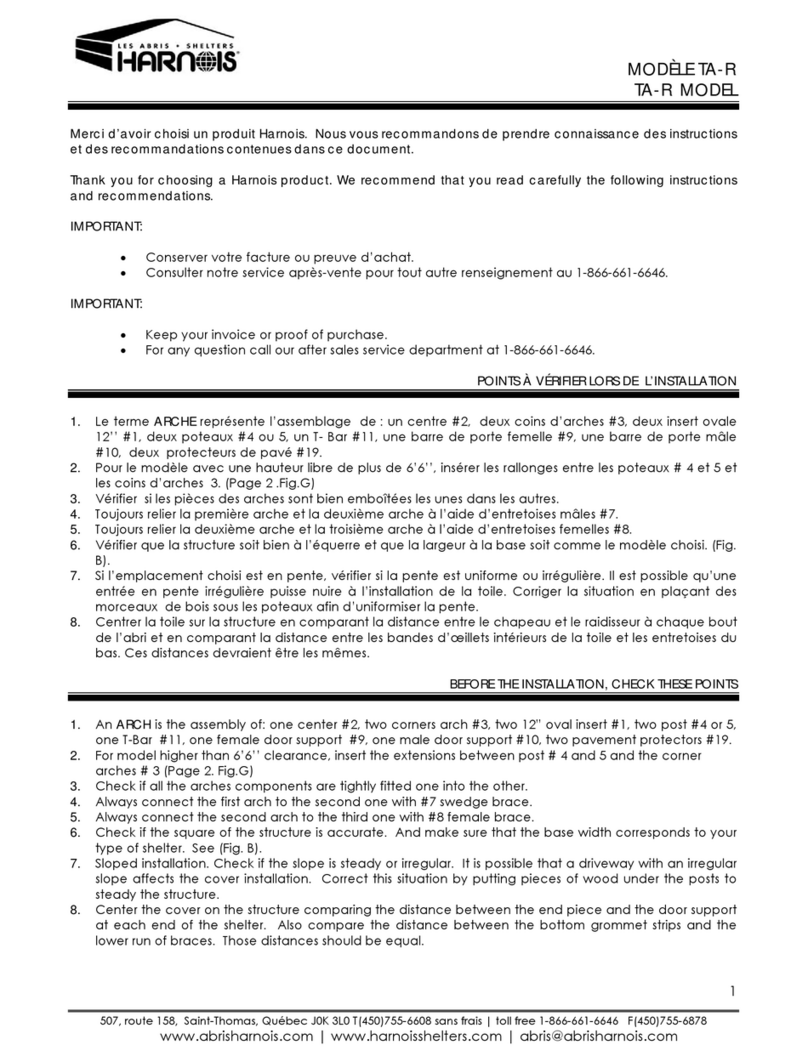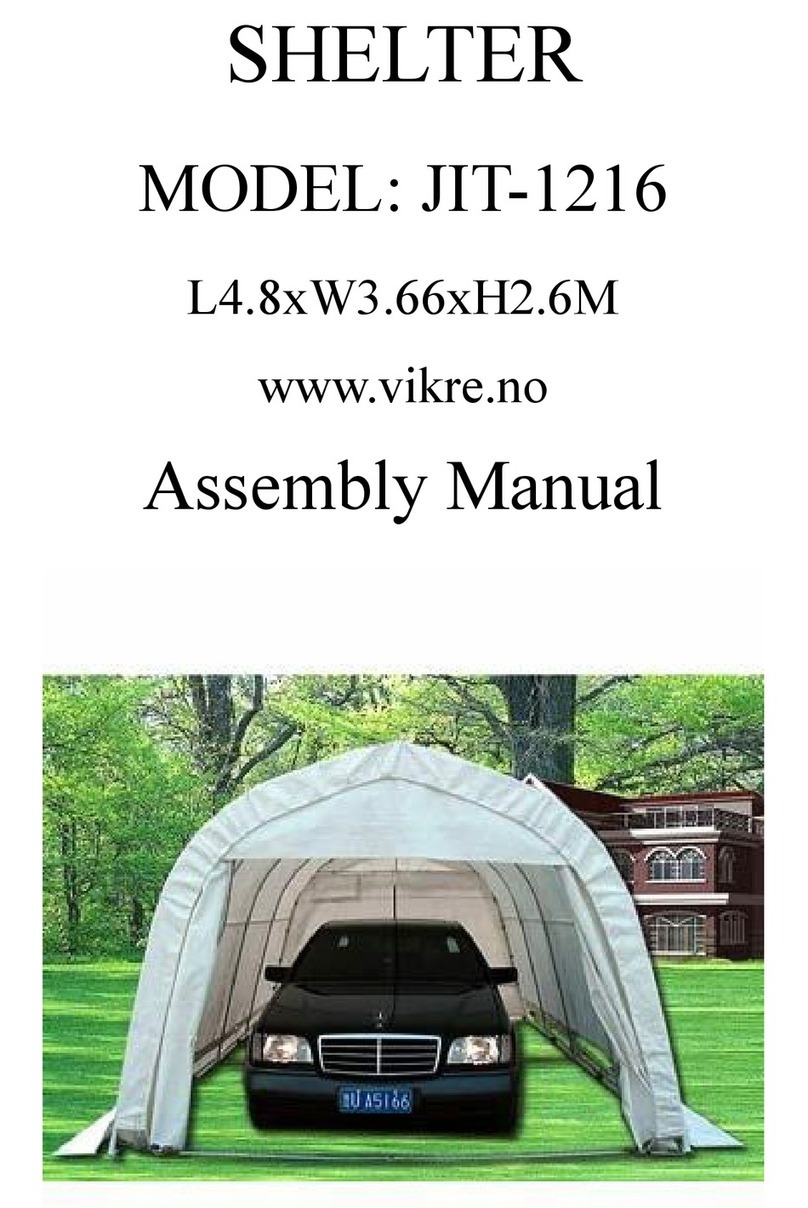
2
www.varnabuildings.com
INTRODUCTION ................................................................................................
ASSEMBLY INSTRUCTIONS ............................................................................
USAGE INSTRUCTIONS ...................................................................................
SHELTER SPECIFICATIONS ............................................................................
COMPONENT LIST ...........................................................................................
......................................................................NOITALLATSNIDNAYLBMESSA
TOOLS REQUIRED FOR INSTALLATION ........................................................
SITE PREPARATION .........................................................................................
CONTAINER SHELTER PLACEMENT...............................................................
BASE PLATE INSTALLATION.............................................................................
...........................................................................................YLBMESSAEMARF
FRAME INSTALLATION ....................................................................................
ROOF COVER INSTALLATION .........................................................................
BACK COVER INSTALLATION .........................................................................
BACK COVER COMPONENT LIST ..................................................................
INSTALLING THE BACK COVER .....................................................................
MAINTENANCE .................................................................................................
TABLE OF CONTENTS
03
04
04
04
05
06
06
06
07
08
09
11
12
17
17
17
19
