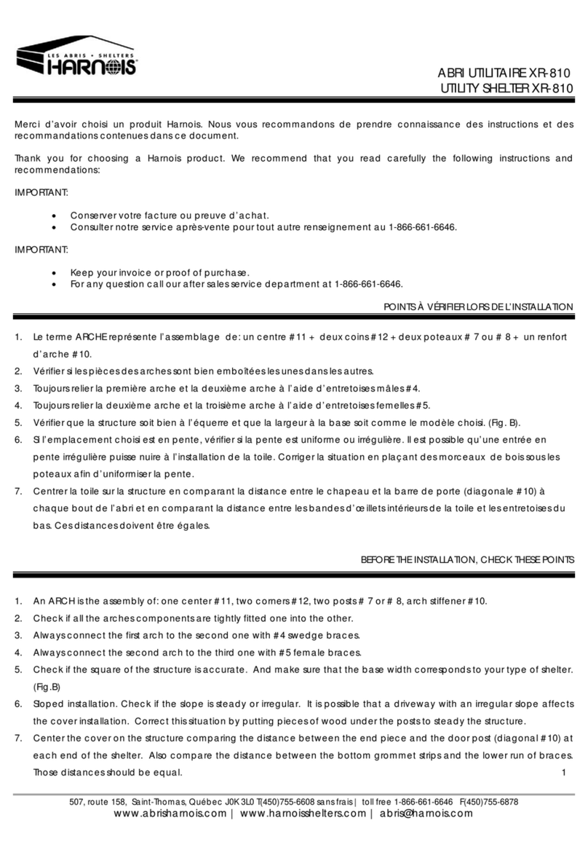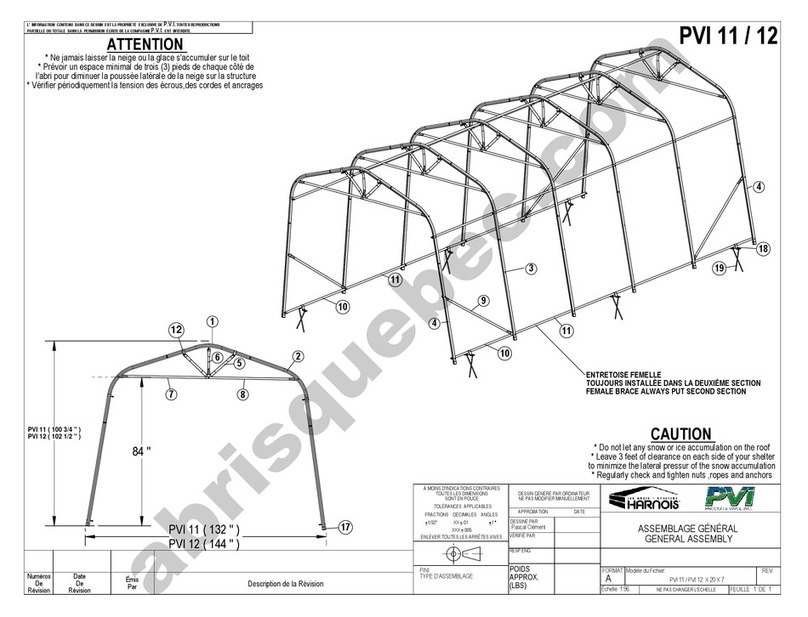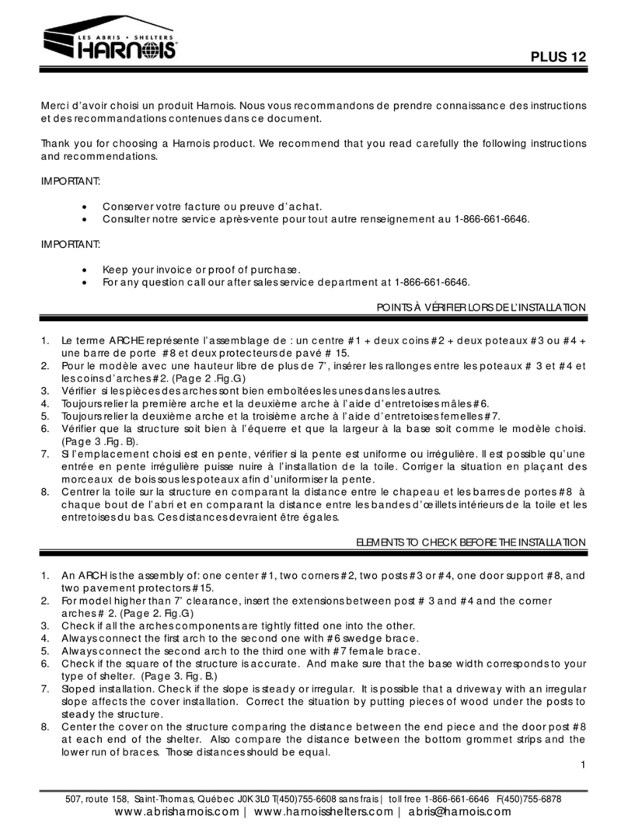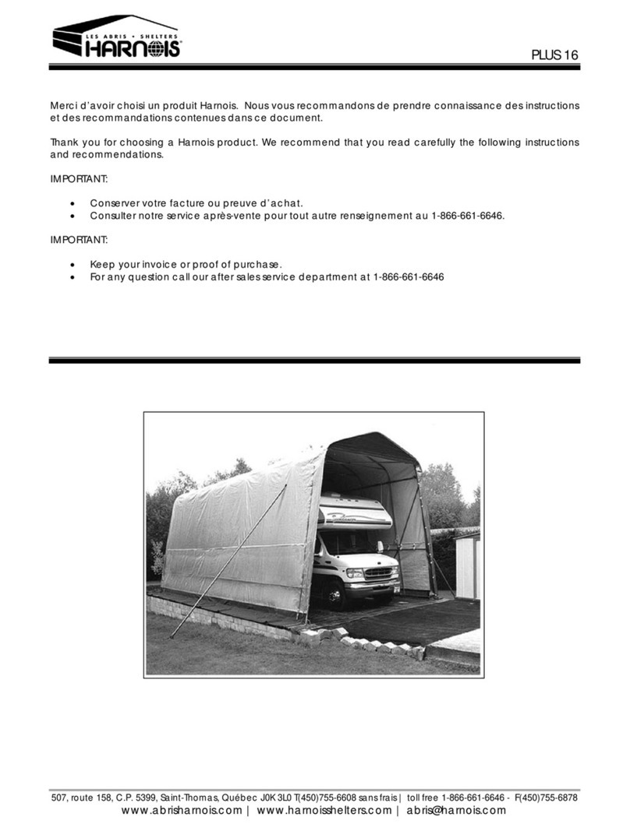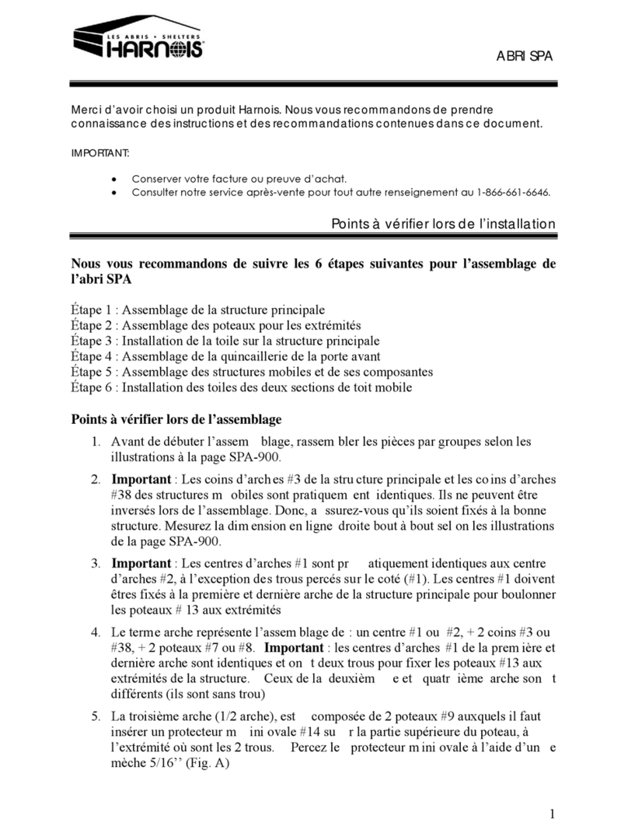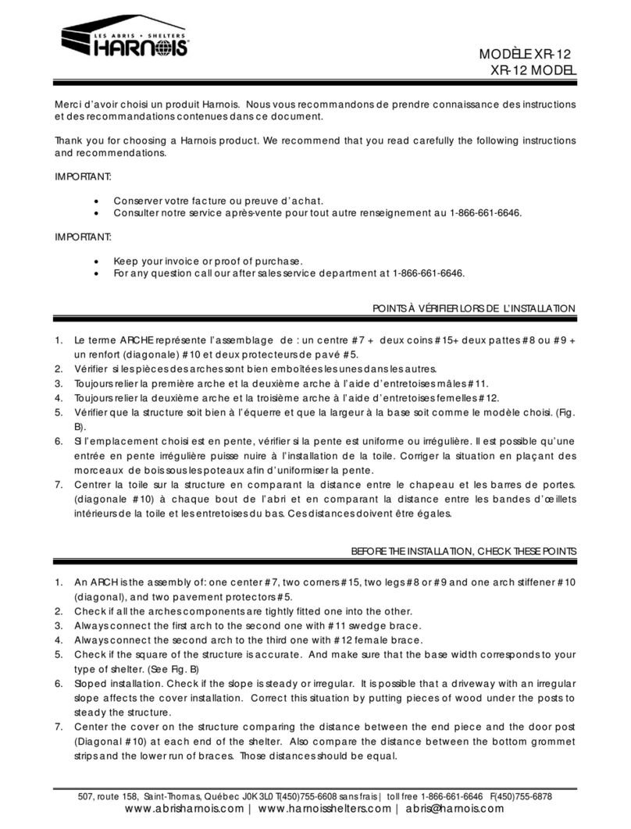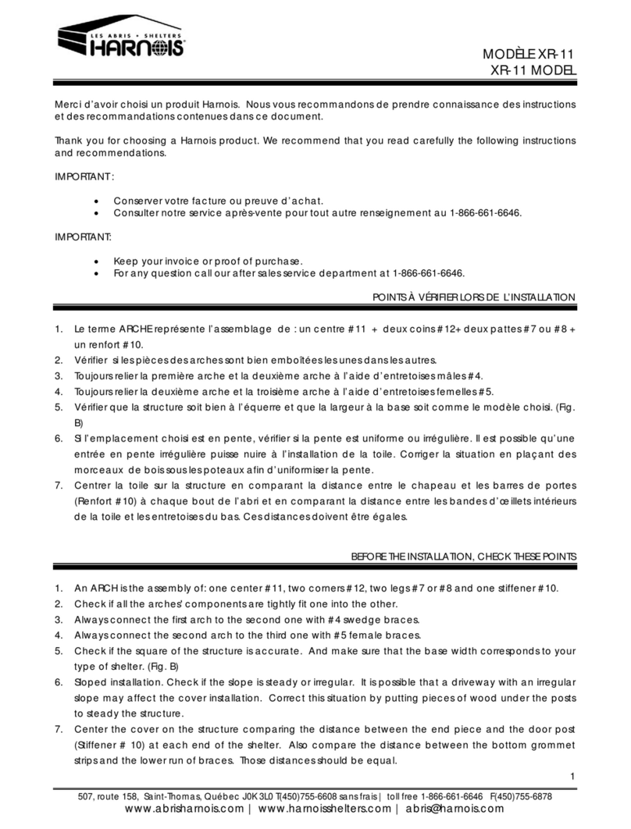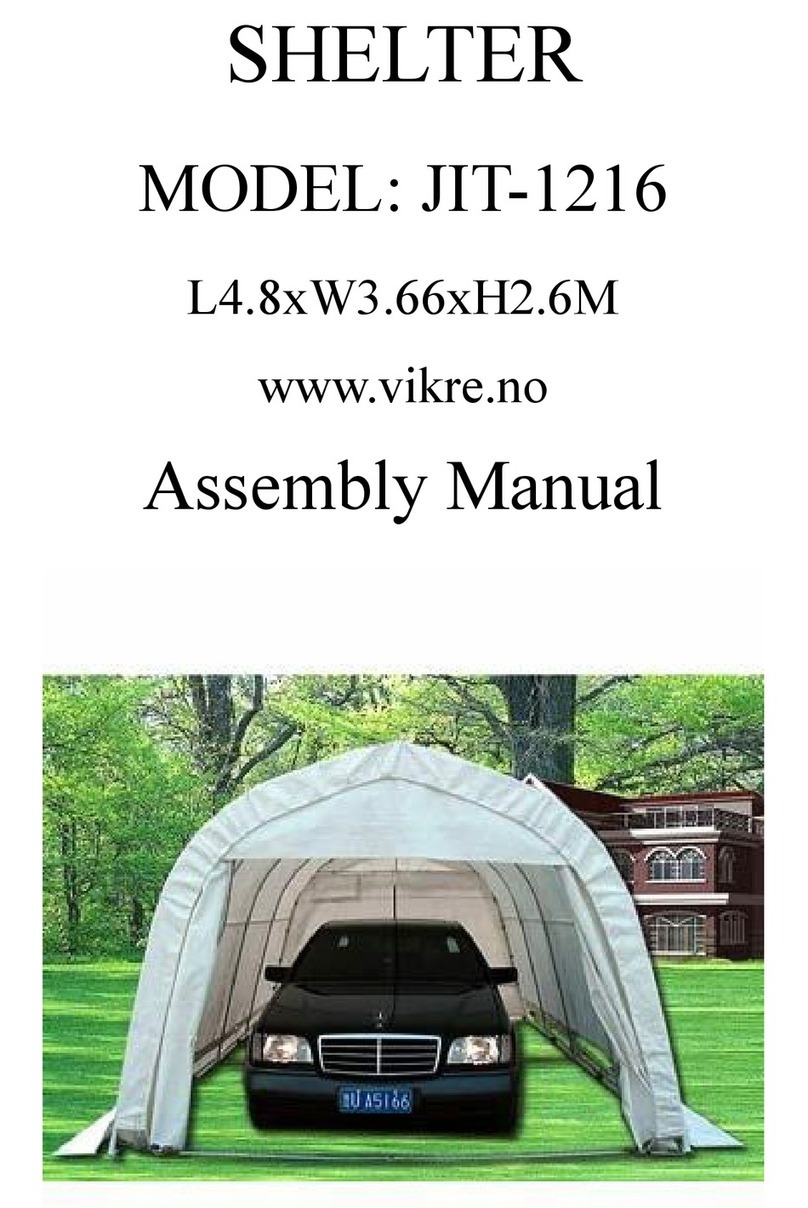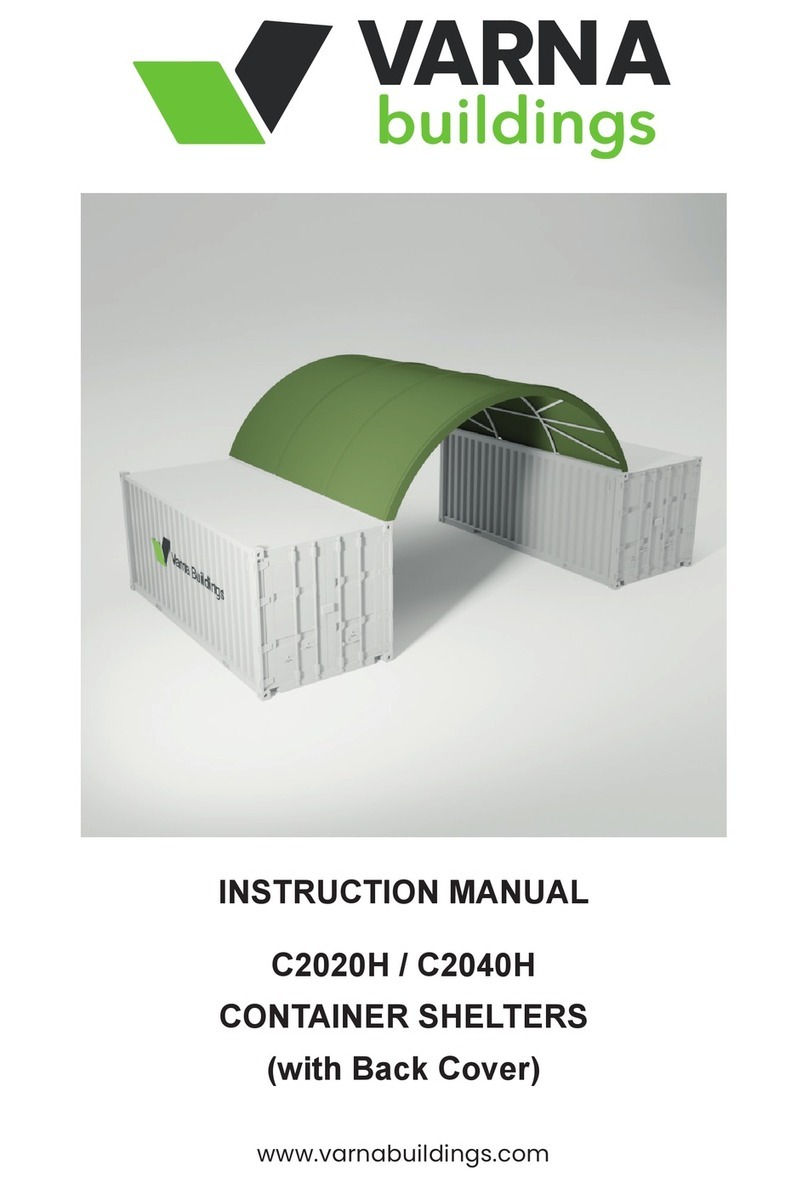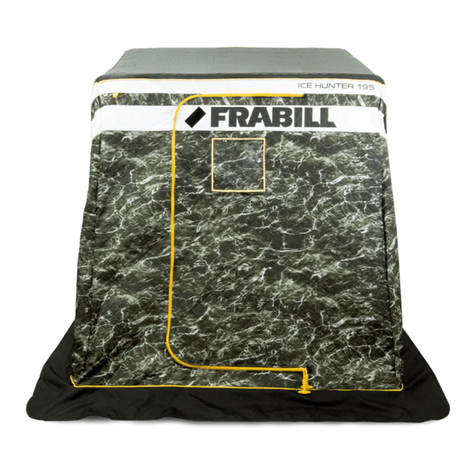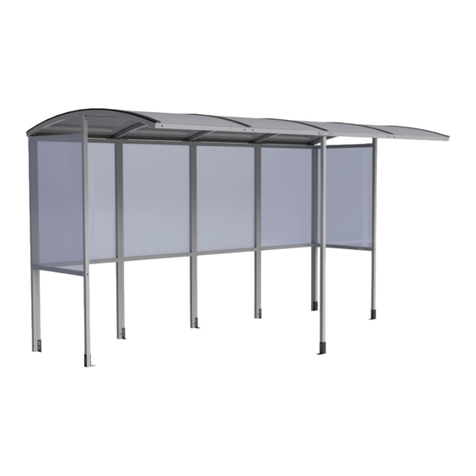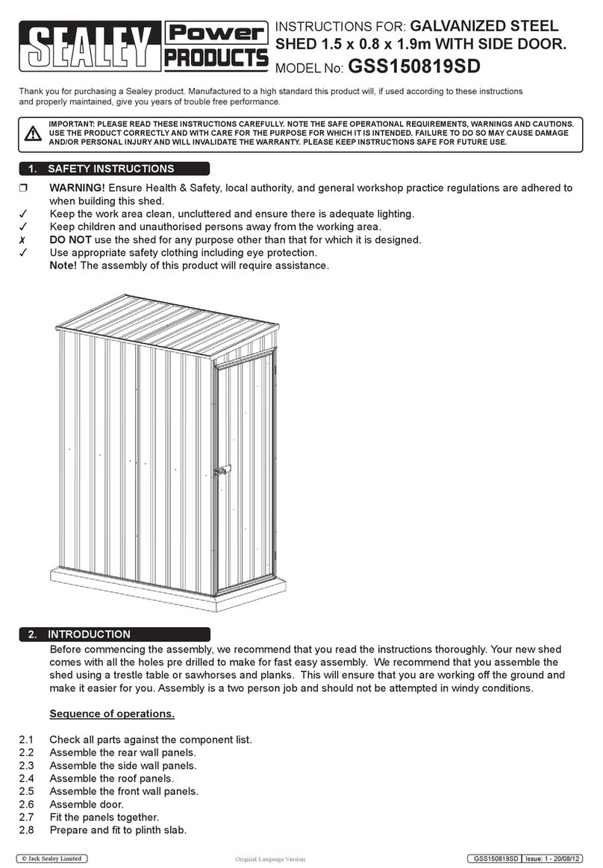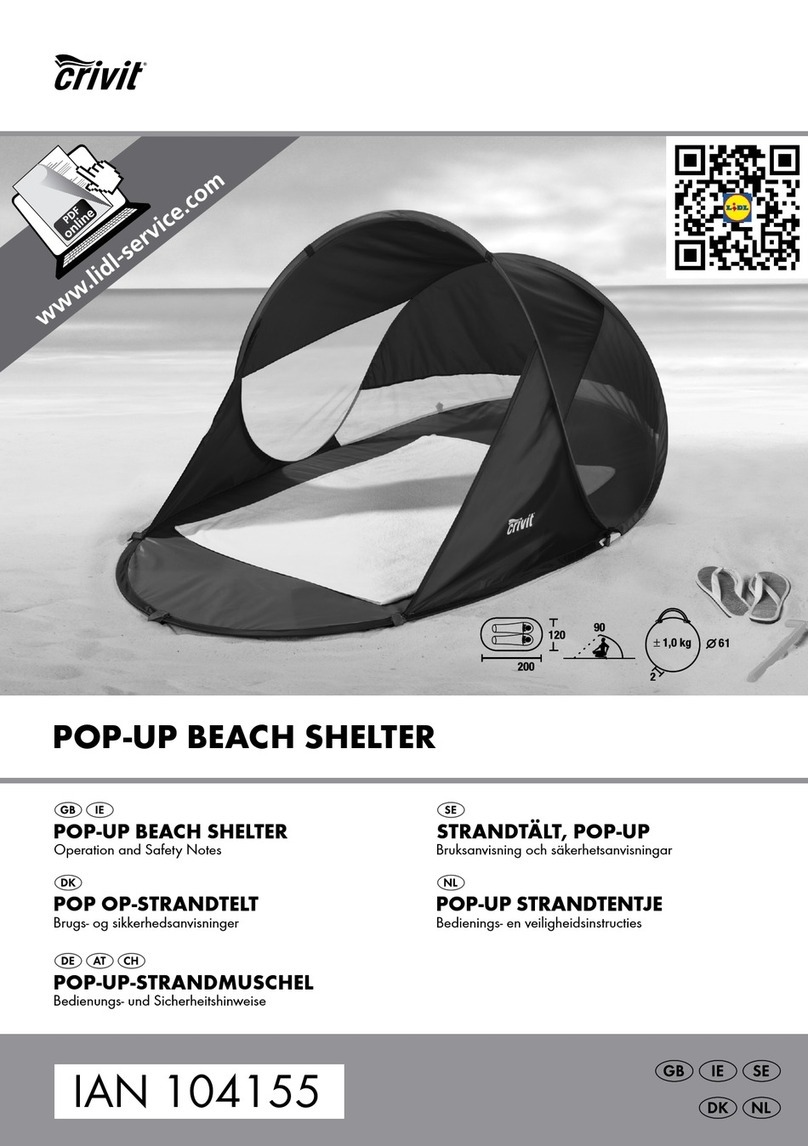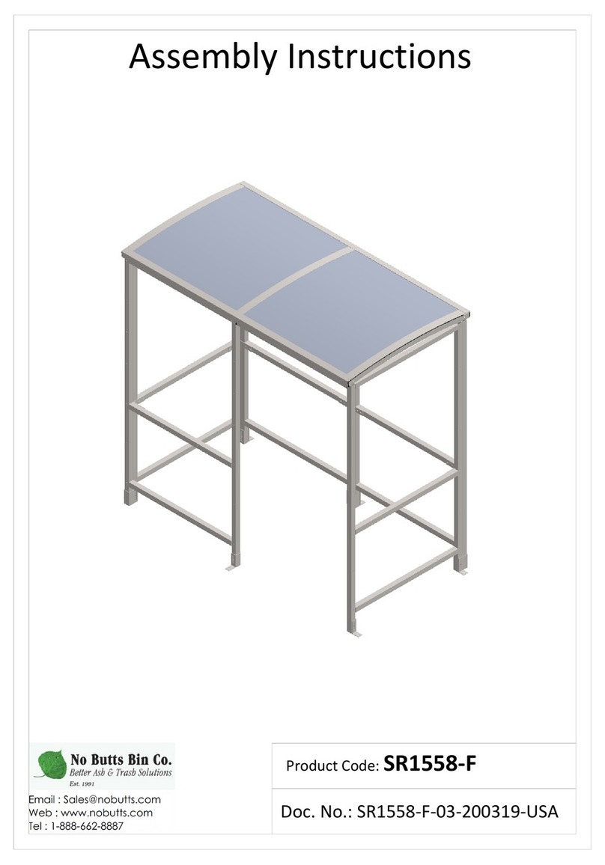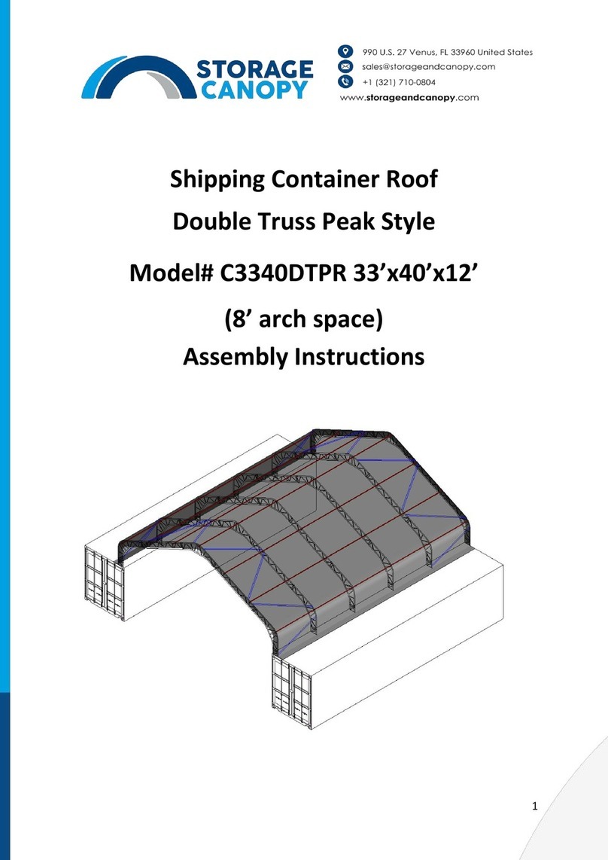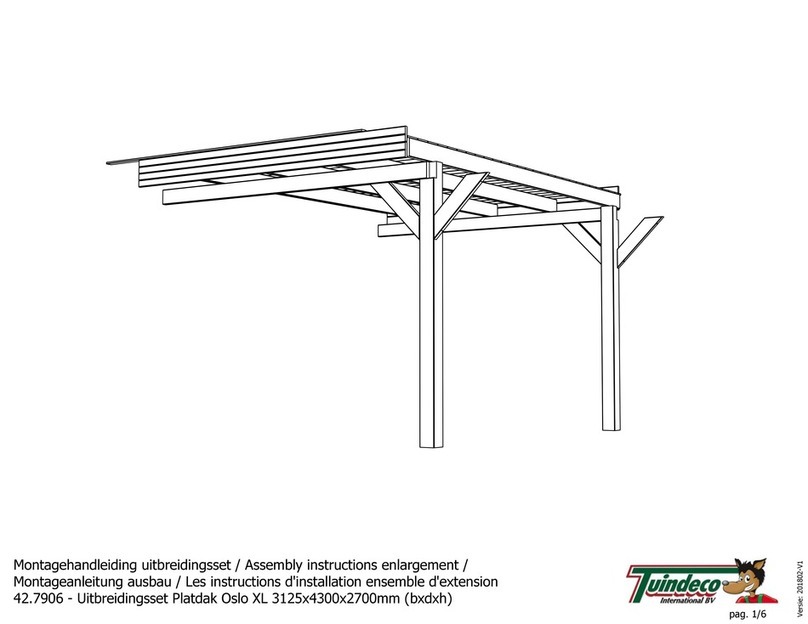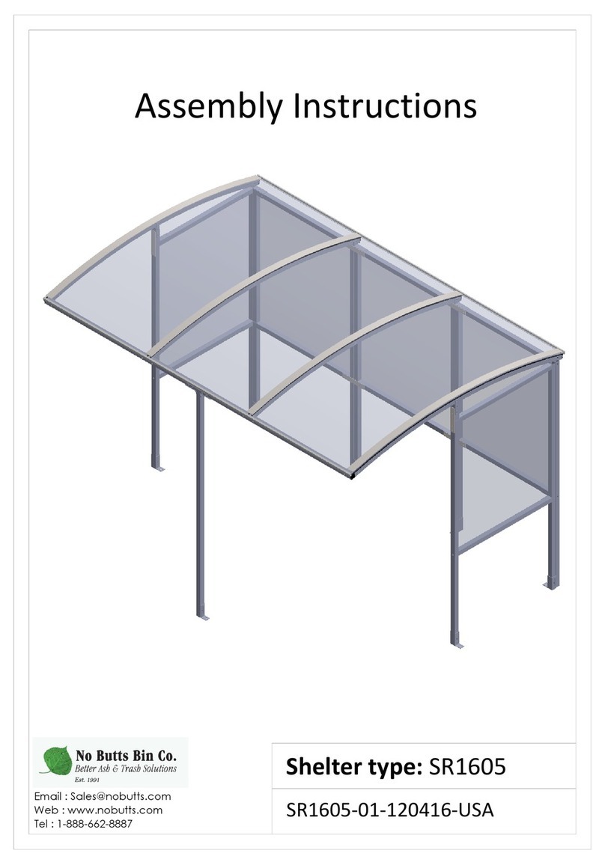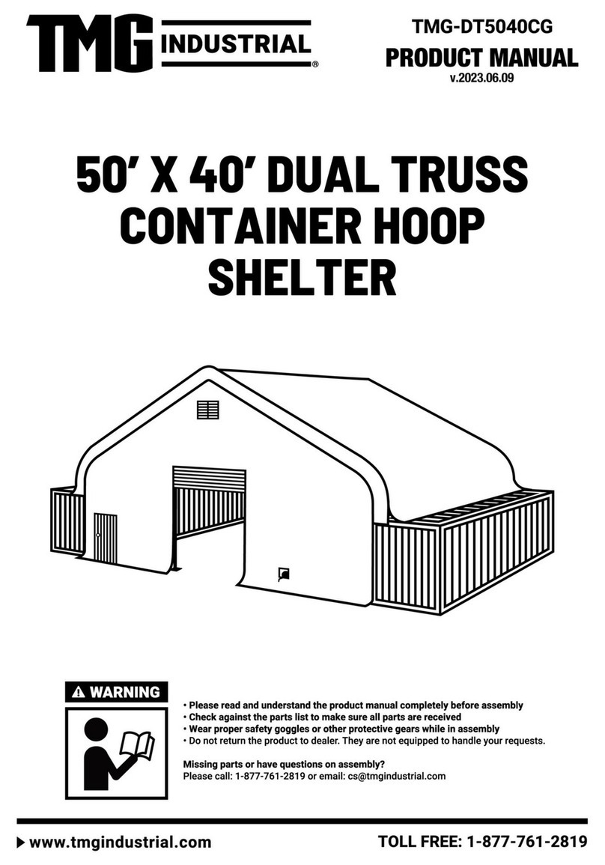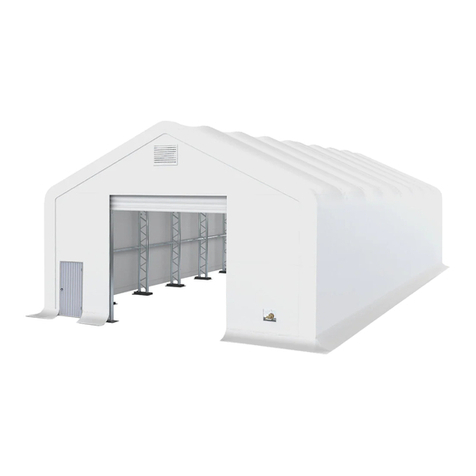
INSTRUCTIONS POUR L’ASSEMBLAGE DE L’ABRI TA-R
507, route 158, Saint-Thomas, Québec J0K 3L0 T(450)755-6608 sans frais | toll free 1-866-661-6646 F(450)755-6878
1. Assembler toutes les arches au sol avec les poteaux en respectant la position de chacune des pièces
illustrées (Fig. A). Insérer les protecteurs de pavé aux poteaux #4 et 5. Attention : Assembler la première et
la dernière arche avec deux poteaux 2 trous #5, pour l’installation des diagonales #6.
2. Relier le bas des poteaux de la première arche avec le bas des poteaux de la deuxième arche à l’aide
de deux entretoises mâles #7, du même coup fixer les diagonales #6 au bas des poteaux de la
deuxième arche.
3. Soulever la première arche et boulonner les diagonales aux poteaux de la première arche.
4. Soulever la deuxième arche et sécuriser les deux arches en reliant les coins et les centres avec des
entretoises mâles #7.
5. Pour assembler les autres arches : relier le bas des poteaux de la dernière arche soulevée avec le bas
des poteaux de l’arche suivante, soulever l’arche et sécuriser celle-ci en reliant les coins et les centres
avec des entretoises. Attention : Toujours installer les entretoises femelles #8 entre la deuxième et la
troisième arche. Important: Tous les écrous à ailes doivent être bien serrés et placés vers l’intérieur de
façon à ce qu’ils ne touchent pas la toile.
6. Avant l’installation de la toile, positionner la structure au bon endroit, ajuster la largeur à la base de la
structure et mettre celle-ci à l’équerre en prenant la mesure en croisé de coin à coin (Fig. B). Les deux
mesures doivent être égales. Attention : Si la structure n’est pas parfaitement à l’équerre, la toile sera
difficile à installer et risque de s’endommager.
7. Glisser la toile sur la structure avec précaution à l’aide de cordes en tirant celle-ci de côté (Fig. D).
8. Attacher la toile à la structure à l’aide des cordons cousus à la toile.
9. Attacher la toile à la structure avec la corde (Fig. C, D, E et F), en débutant le laçage aux extrémités au
centre, à l’intérieur des chapeaux. Lacer vers le sol de chaque coté de l’abri et rendu au sol, lacer la
toile aux entretoises du bas. Important: La toile doit être très bien tendue en tout temps pour éviter une
usure prématurée ou accélérée.
10. Lorsque la toile est installée, ancrer l’abri à l’aide des ancrages à clous #12 et #13 (Fig.E, page 2). Des
œillets sont fixés à chaque coin de la toile pour insérer un câble guide de la structure à un piquet au sol,
pour une protection accrue lors de grands vents (Fig J, page 3)
11. Installer les accessoires en suivant les instructions incluses dans les emballages.
TRÈS IMPORTANT : NOUS RECOMMANDONS FORTEMENT L’UTILISATION DE BANDE ANTI-VENT (DISPONIBLE EN
OPTION, 2T3801-A) AFIN DE SÉCURISER VOTRE ABRI AU SOL PAR PÉRIODE DE GRANDS VENTS. (VOIR FIGURE I,
PAGE 3). NE JAMAIS LAISSER UN ABRI INSTALLÉ SANS ANCRAGE. SETTING UP YOUR TA-R SHELTER
1. Assemble all arches on the ground making sure that you follow the positions shown on (Fig. A). Insert the
oval pavement protectors to the posts 4 and 5. Caution: set the first and the last arch with two #5 post 2
holes to secure the #6 diagonals.
2. Connect the base of the posts of the first arch with the base of the posts of the second arch with two #7
swedge brace and secure the #6 diagonals at the base of the posts of the second arch.
3. Lift the first arch and bolt the diagonals to the posts of the first arch.
4. Lift the second arch and secure it to the first one by putting in place the #7 swedge braces.
5. To assemble the other arches, secure the base of the post of the last arch lifted with the base of the post
of the next arch. Lift it and secure them by putting in place the proper brace. Caution: Always place the
#8 female braces between the second and third arch. Important: All the wing nuts must be tighten and
placed inside the shelter in order not to touch the cover.
6. Before putting the cover on set the frame where you want it, adjust the base width and set the frame
square measuring as shown on (Fig. B). The two measurements must be the same. Caution: If the
structure is not perfectly square, the cover will be difficult to install and could be damaged during the
installation.
7. Carefully slide the cover on top of the frame using ropes as show on (Fig. D).
8. Secure tarp to frame using the tapes sewn to the tarp
9. Tie the cover to the frame with the supplied rope (Fig. C, D, E & F). Start at the center of both ends
moving towards the sides. At the bottom, tie the cover to the base braces. Important: The tarp must
always be securely tied in order to avoid premature wear and tear.
10. Once the tarp is installed, anchor the shelter using the #12 and #13 items (Fig.E, page 2). Install the stakes
with cables or wire running through the grommets already in place at each corner of the tarp (Fig J,
page 3)
11. Install the accessories following the instructions supplied with each items.
WARNING: WE STRONGLY RECOMMEND THE USE OF ‘’WINDSECURE KIT’’ (OPTIONAL ITEM, 2T3801-A) TO HOLD
YOUR SHELTER WHEN IT IS EXPOSED TO STRONG WINDS. (FIGURE 1, PAGE 3). NEVER INSTALL A SHELTER WITHOUT
USING THE APPROPRIATE ANCHORS. 4
