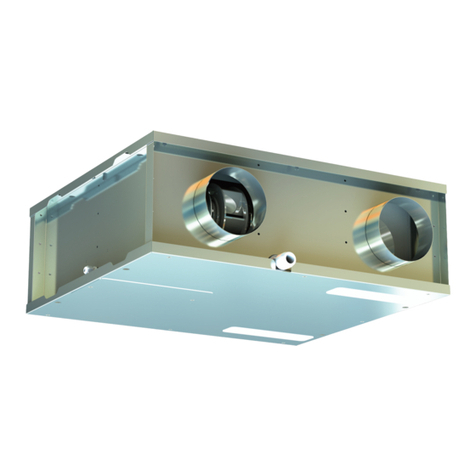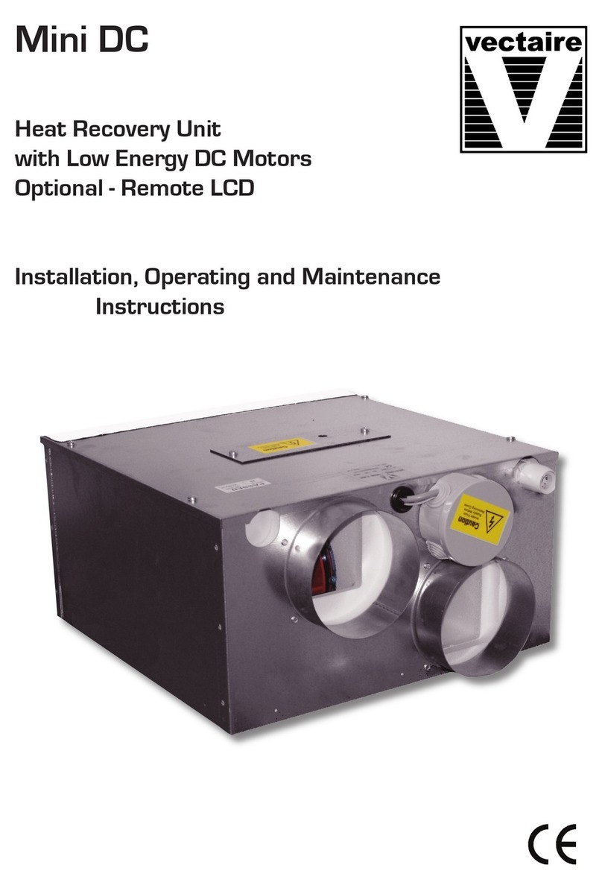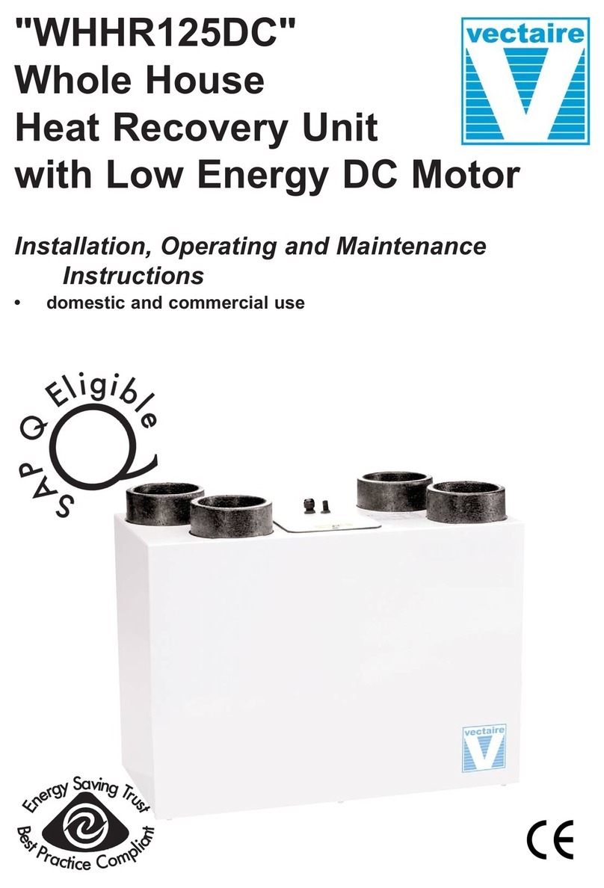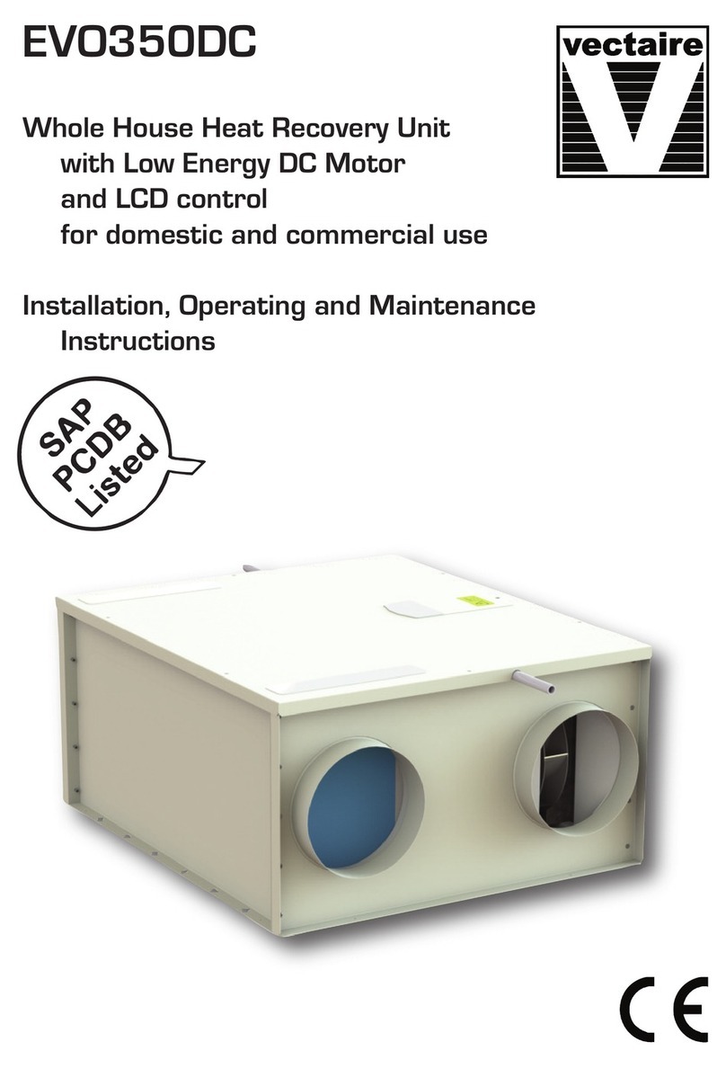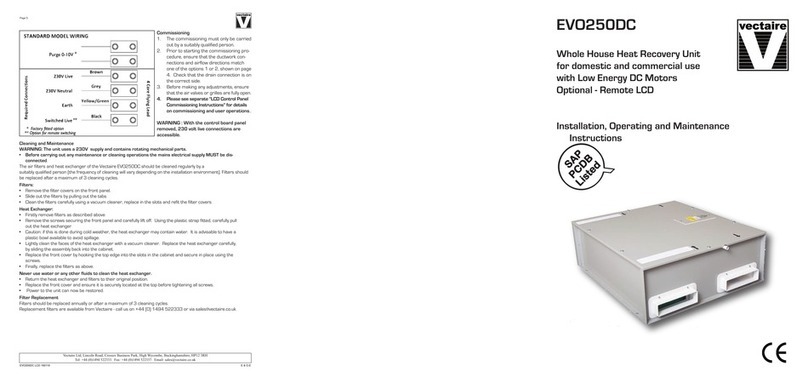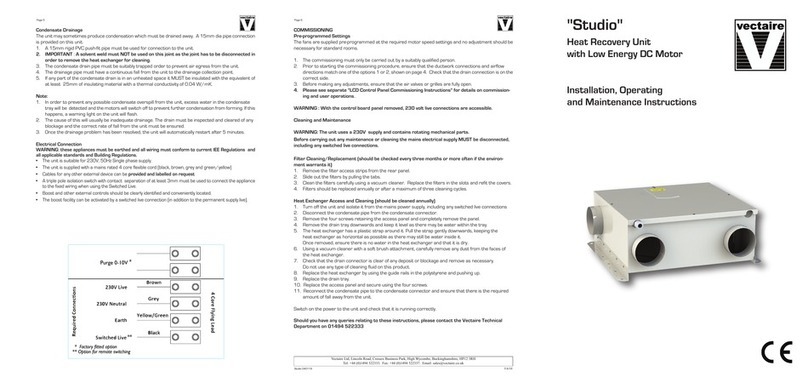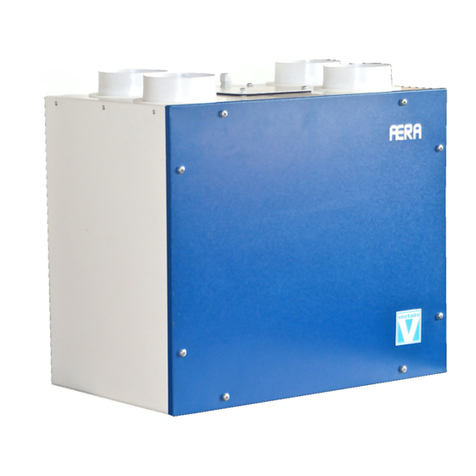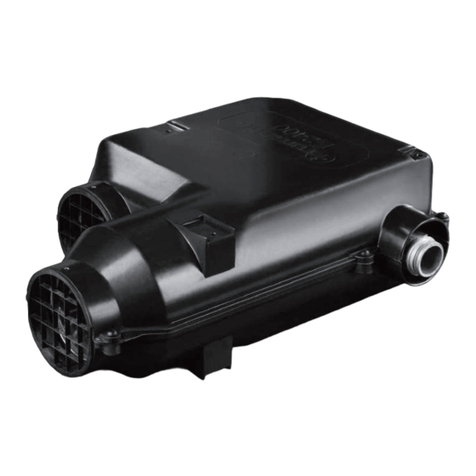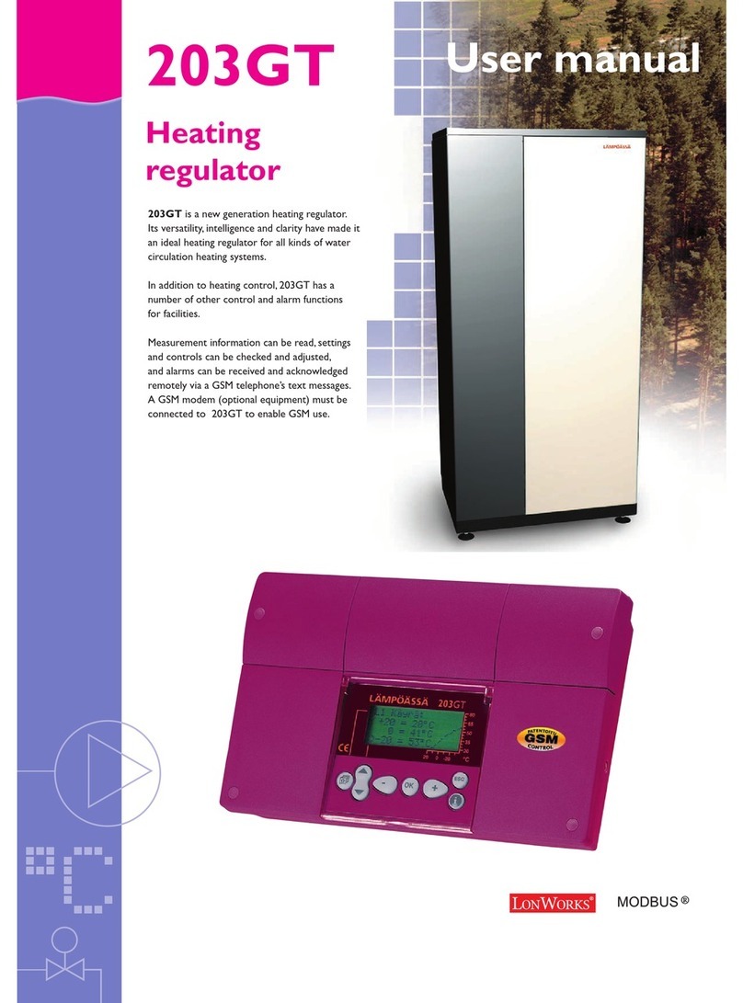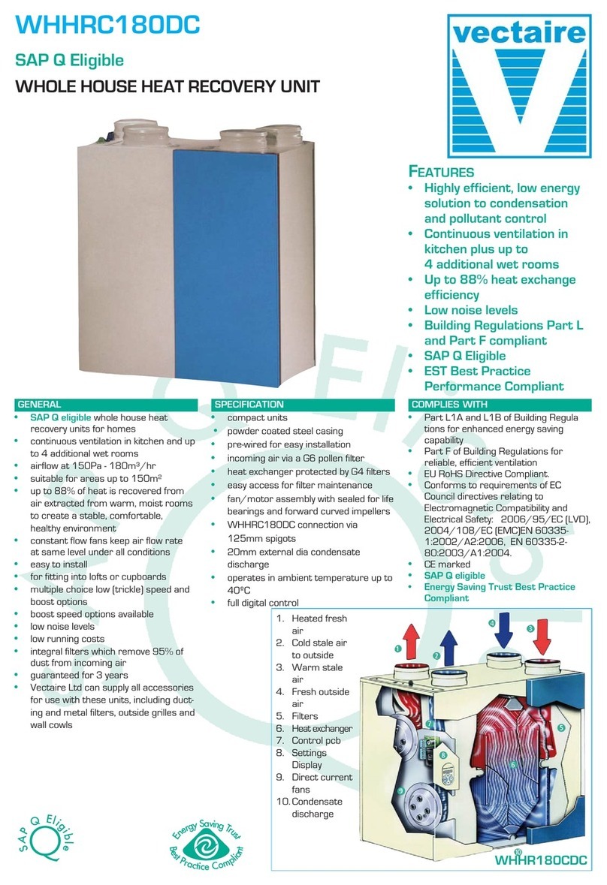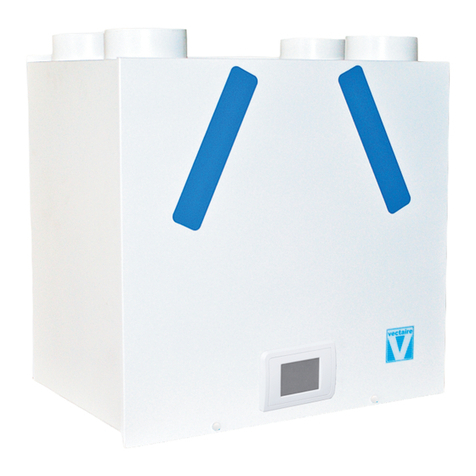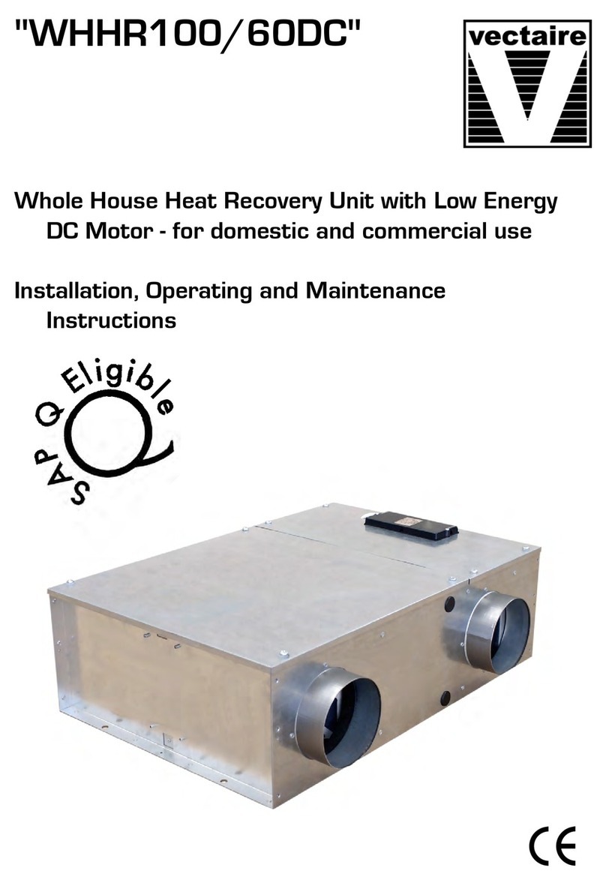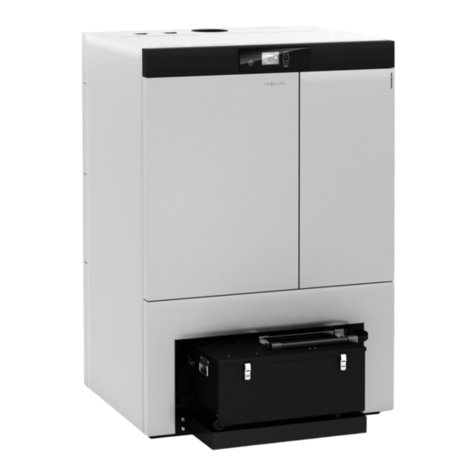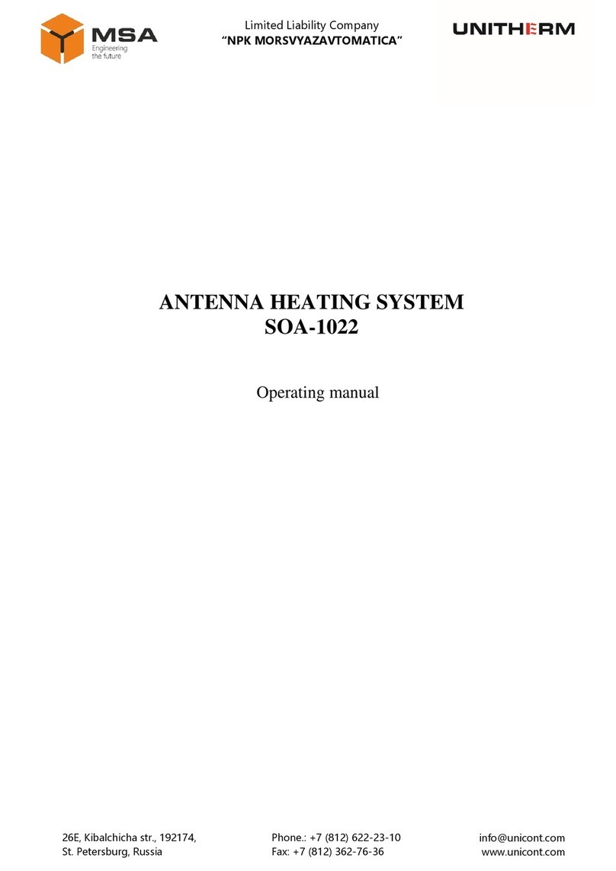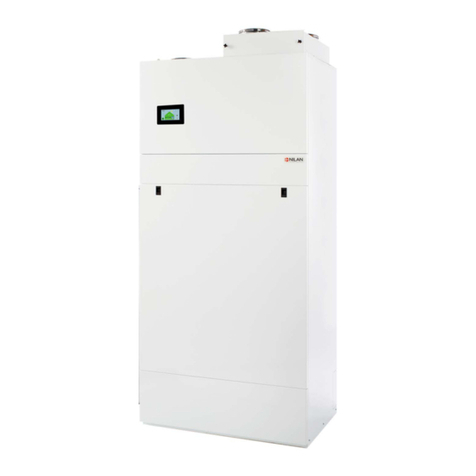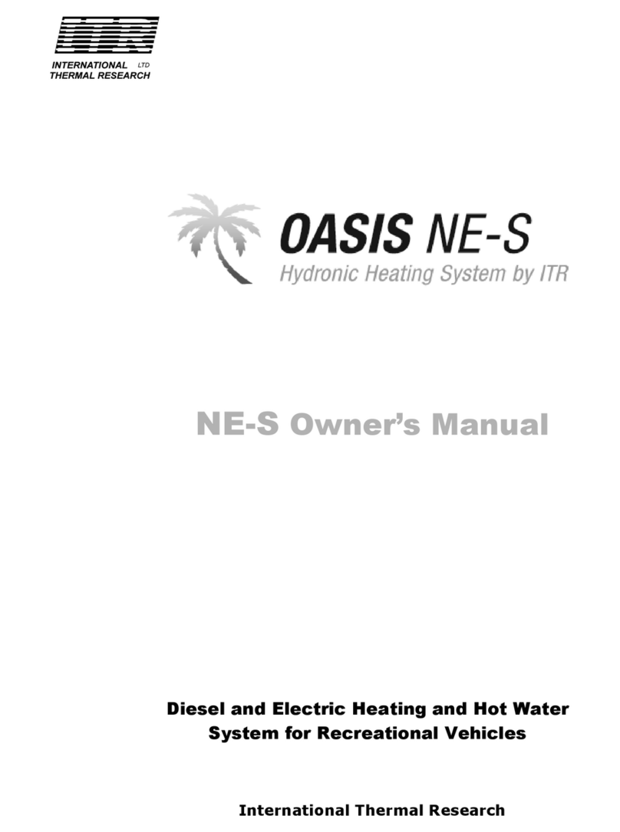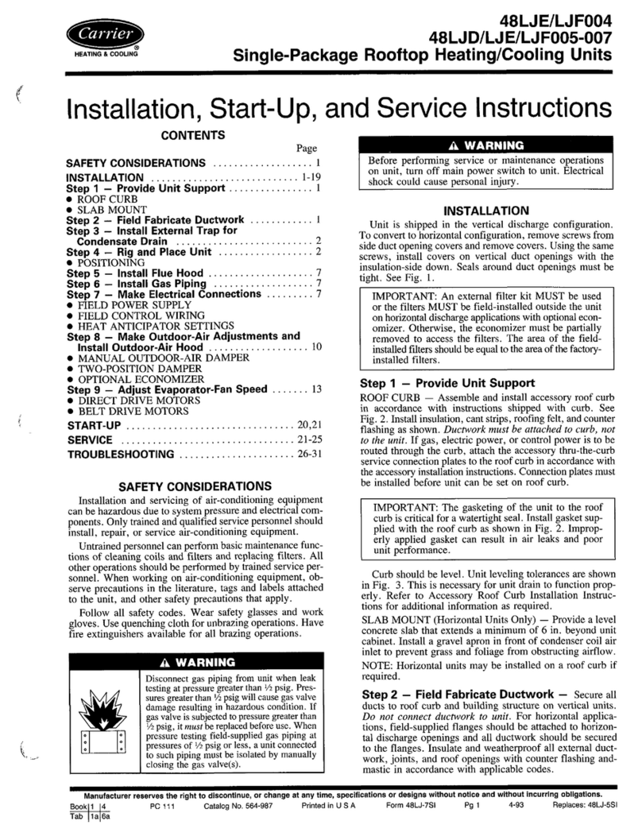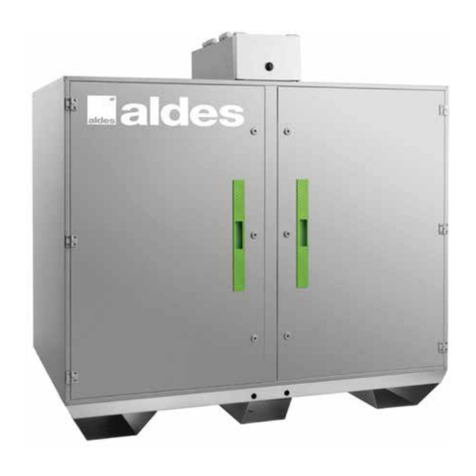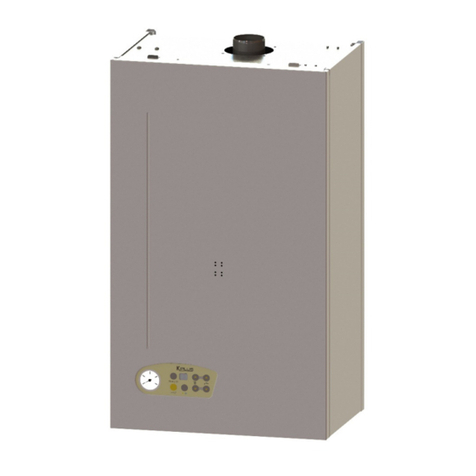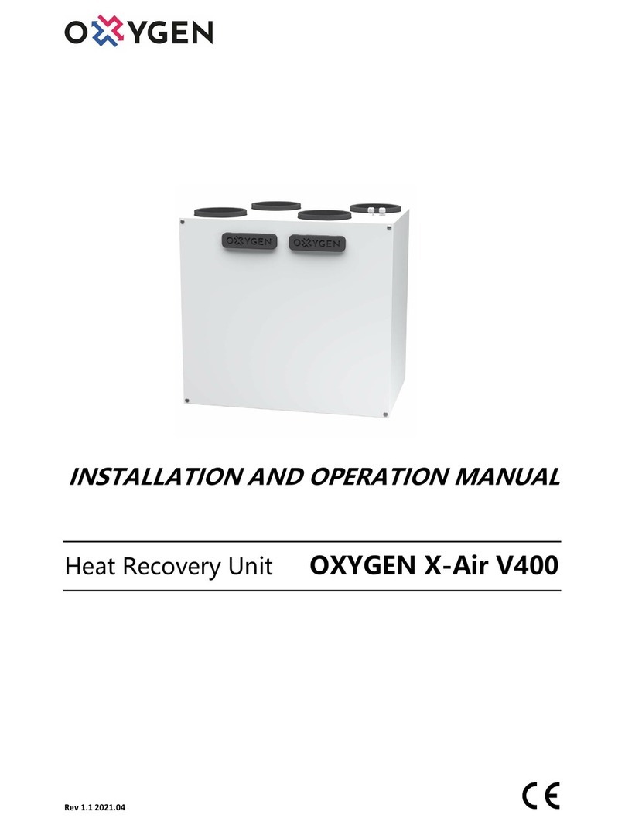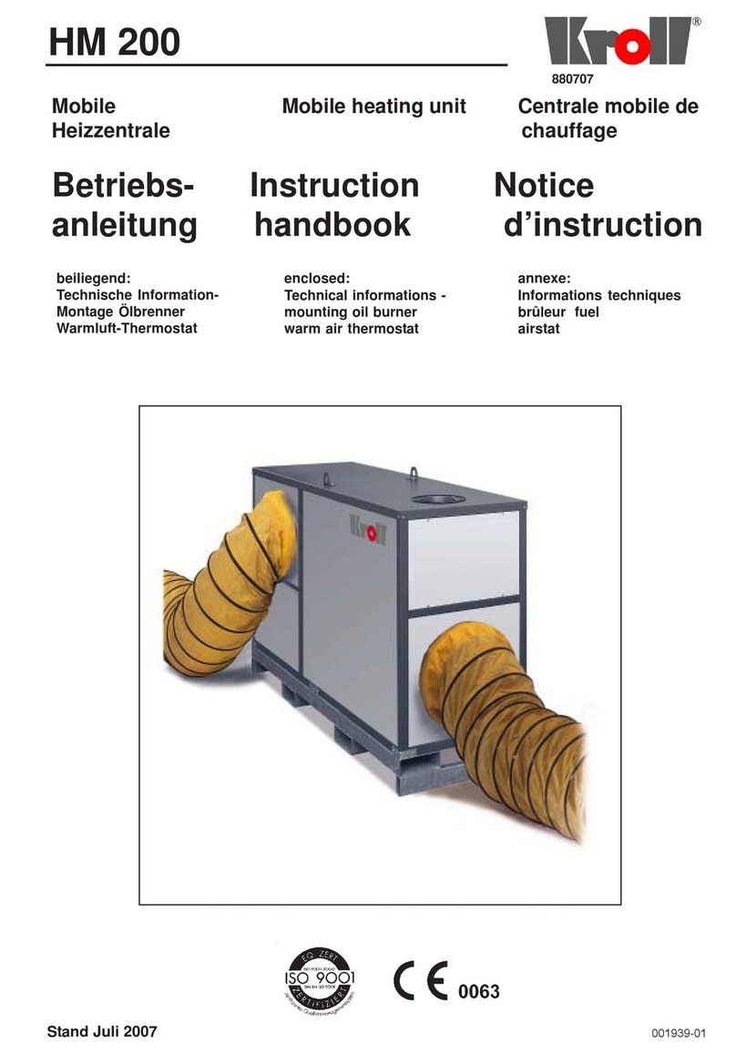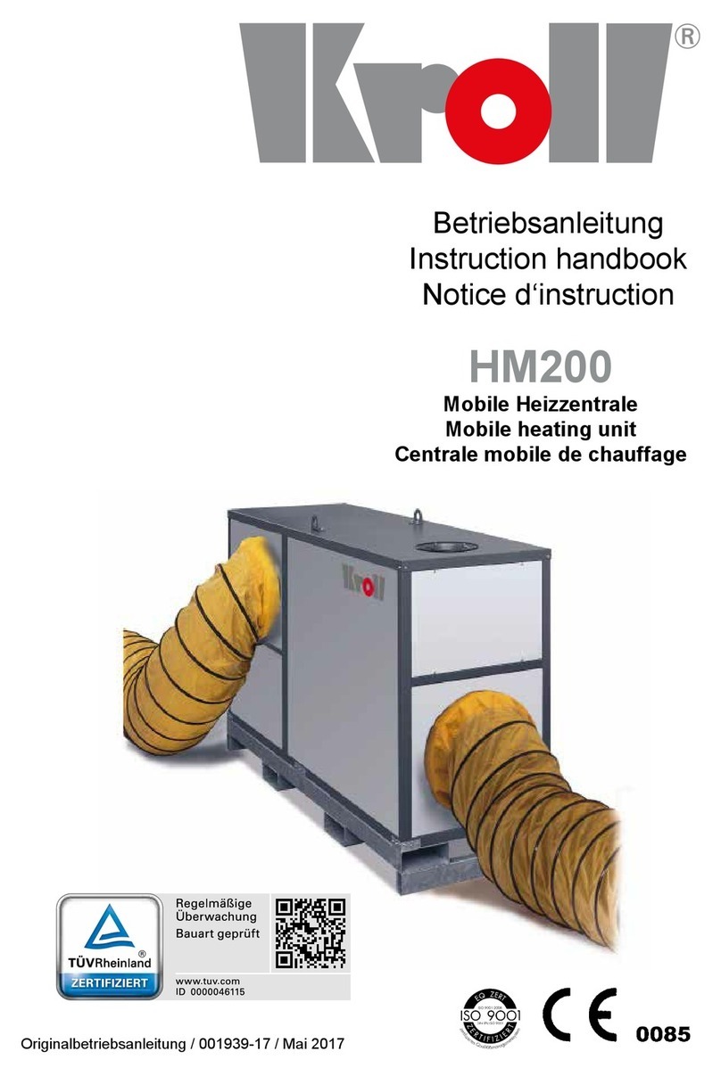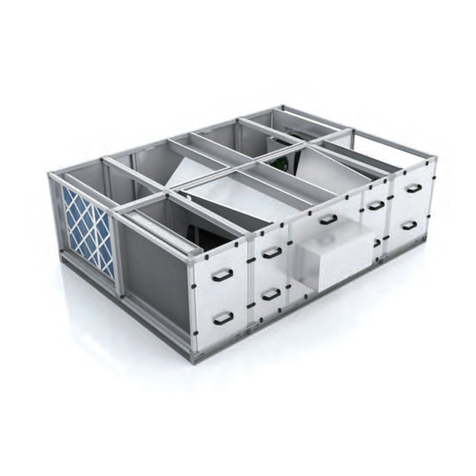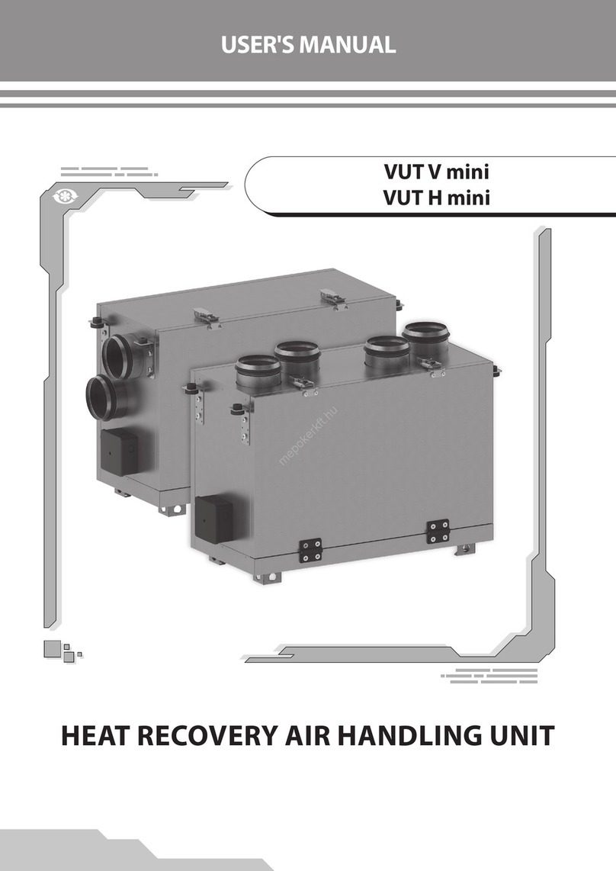
Page 2
9-11501696
',#'
'&!$#%'"''#%'&"&'%('#""( %( ,#%"&' "#%(&"'$%#('2# #*"
'&"&'%('#"&* "&(%'',#(%)"' '#"&,&'!&"&' 4#!!&&#""(&$%#$% ,"
#"'"(&'##$%'') ,2'% * "#' %&$#"& "* "#' $' ',#%",
!(&'#$%&#"&#%$%#$%','%#( (%'## #*'("$%#)"'&!"( 2'
&#( *,&) *''$%#('#%&,%%"2
#(%("'&*'#2'&&"'#%("#"'"(#(& ,2'&&*'#"##%
$# ('"'"!#&'(% ) &!,"%&2
-115016 (&3 5"/125mm spigot, for dwe ings up to 200m2, max capacity 80 /sec
"% "#%!'#"
The Vectaire WHHR100/90DC-B P us heat recovery system pro-
vides who e house mechanica venti ation to iving areas, bedrooms,
kitchen and bathrooms. It extracts sta e, contaminated air from
kitchens, uti ity rooms and bathrooms, and uses the heat recovered
from this air to warm fresh, incoming air to create a f ow of fresh air
throughout the dwe ing. The extract and intake air streams are sep-
arated to avoid contamination.
Heat is rec aimed from extracted air and used, via the heat exchange
process, to warm incoming fresh air. The system wi operate contin-
uous y to create a stab e, comfortab e, hea thy environment avoiding
the use of excessive energy and saving heat a ready generated.
The heat recovery unit wi genera y be insta ed in the oft of a house
or the void above the cei ing in an apartment (but may be insta ed in
a cupboard) and wi be connected by hidden ductwork to vents sited
in the cei ings of the rooms which require venti ation. Each unit is
commissioned individua y a owing its performance to be tai ored to
suit the performance required. There wi be a faci ity to boost the
extraction rate when desired (e.g when cooking or bathing or po utant eve s rise). This may be done automati-
ca y or manua y.
&,&'!&&"'#%("#"'"(#(& ,"&#( &*'#+$'#%!"'""#% '%
%$ !"'2
'(%&
: who e house heat recovery unit giving continuous venti ation in the kitchen and up to four
additiona wet rooms (using rigid ducting)
:ow noise eve s
:variab e choice ow (trick e) speed and boost options for optimum setting at insta ation
:boost speed can be triggered by a switched ive connection from a variety of externa devices inc uding:
- PIRFF (passive infra red)8
- DRH240 (dynamic remote humidistat)8
- THM (thermostat)8
- a ight switch (if more than one ight switch is used, #"!(&'#( $# &*'7
- a remote switch/pu cord
(8PIRFF, DRH240 and THM may have integra over-run timer which contro s the ength of time that the fan
wi continue to operate at its boost speed after the boost has been switched off.)
:Insta ation MUST be carried out by suitab y qua ified personne and MUST be in accordance with current IEE
regu ations and a appropriate standards and app icab e regu atory guidance.
