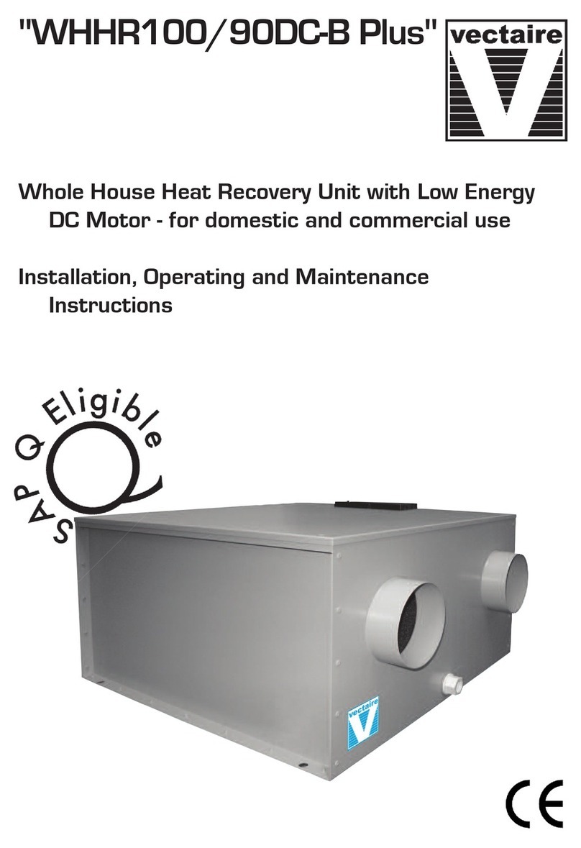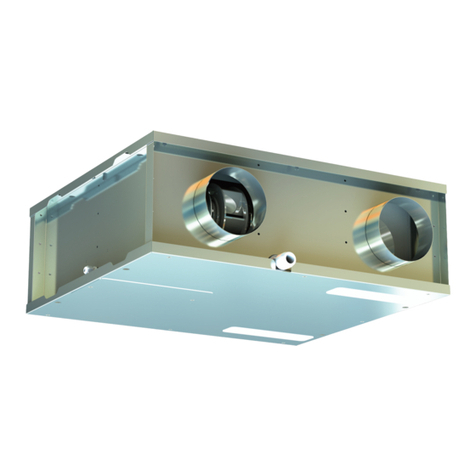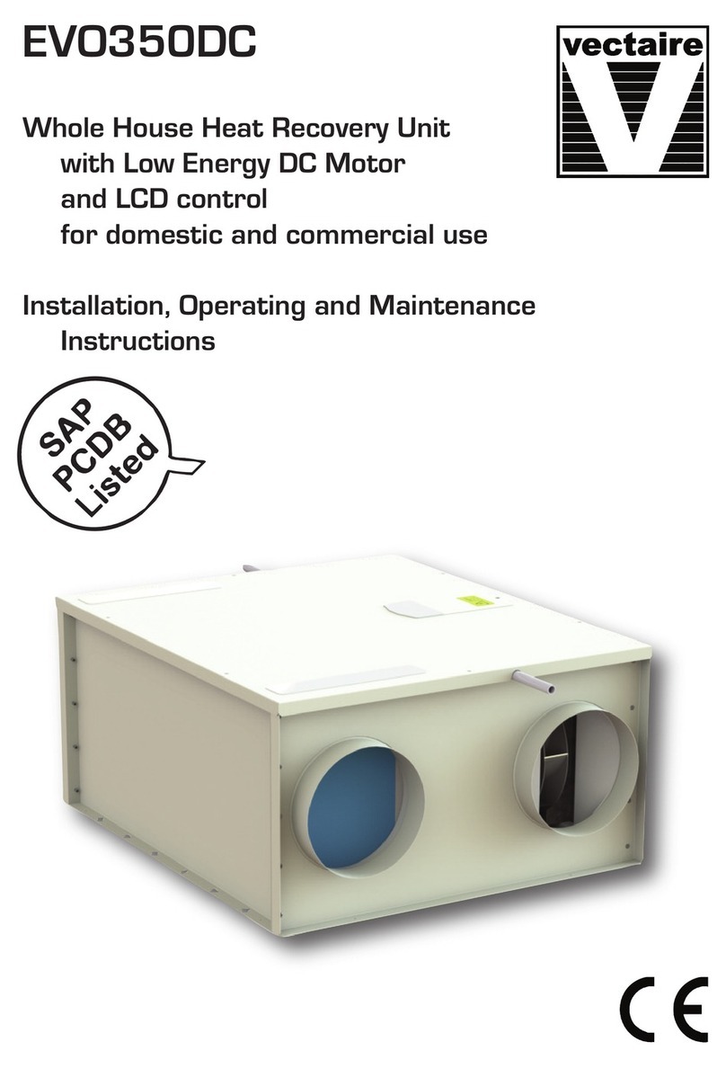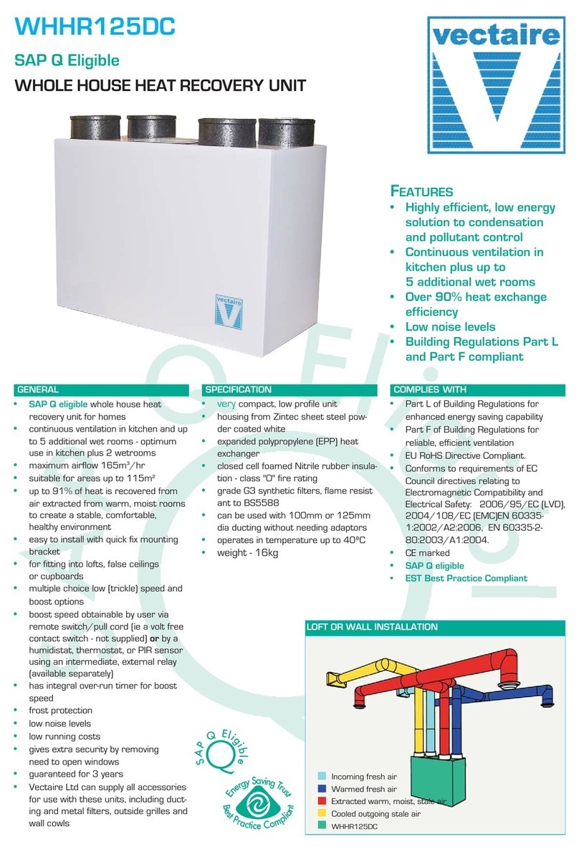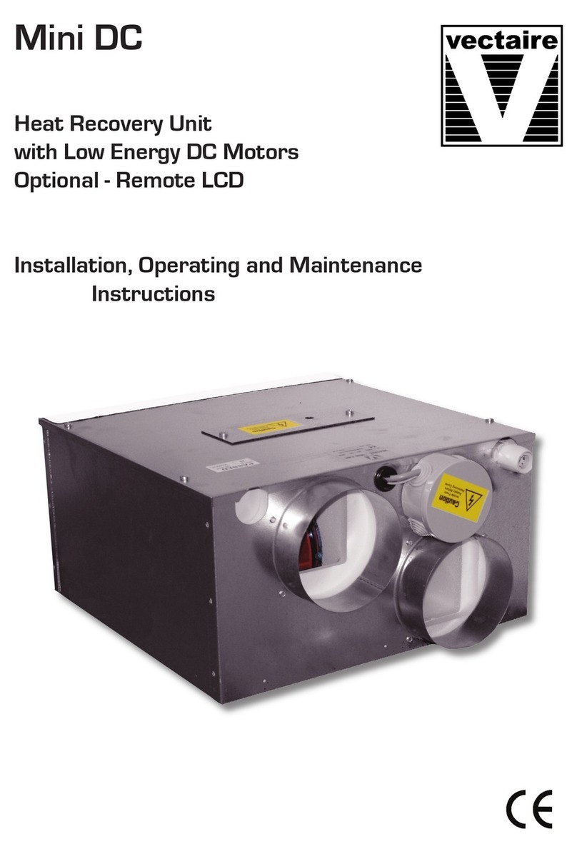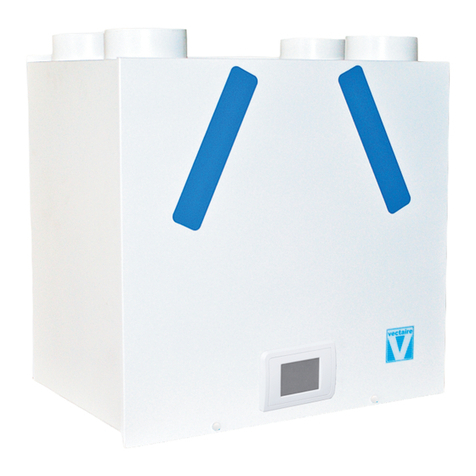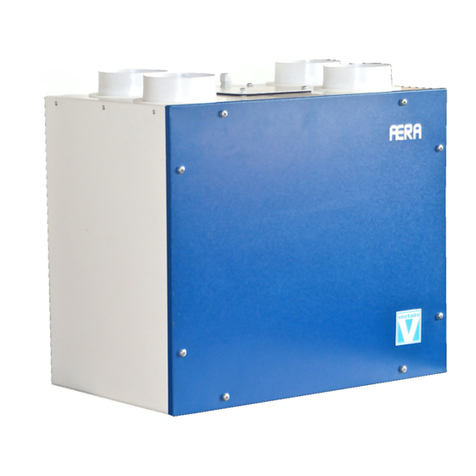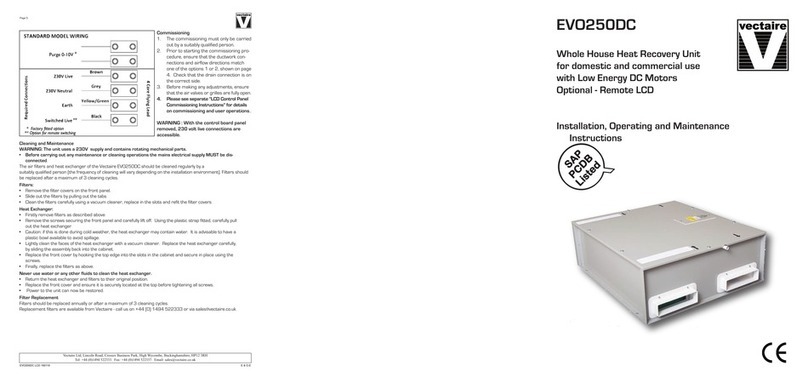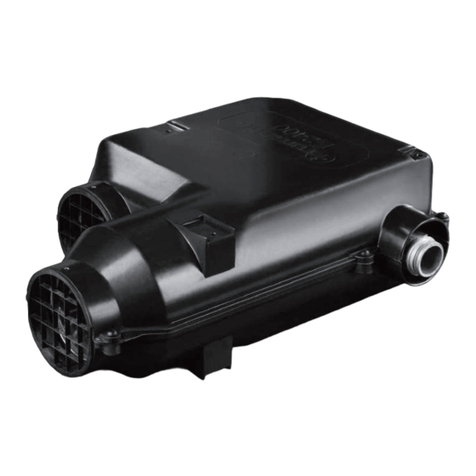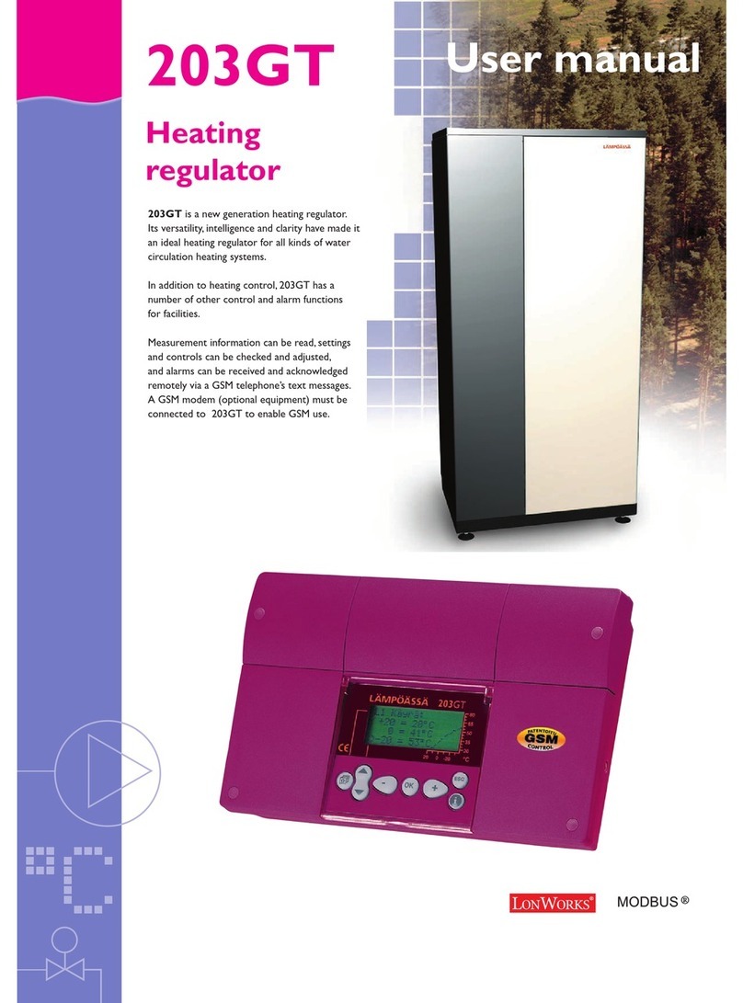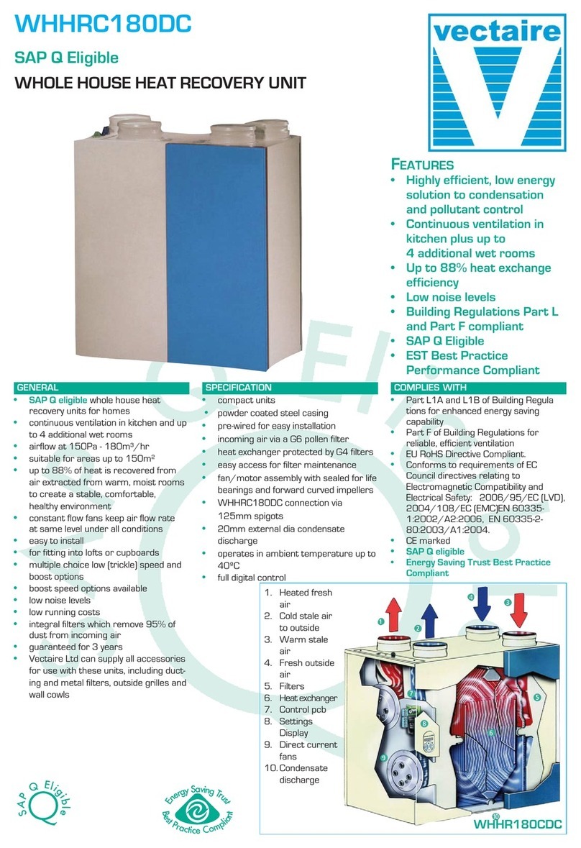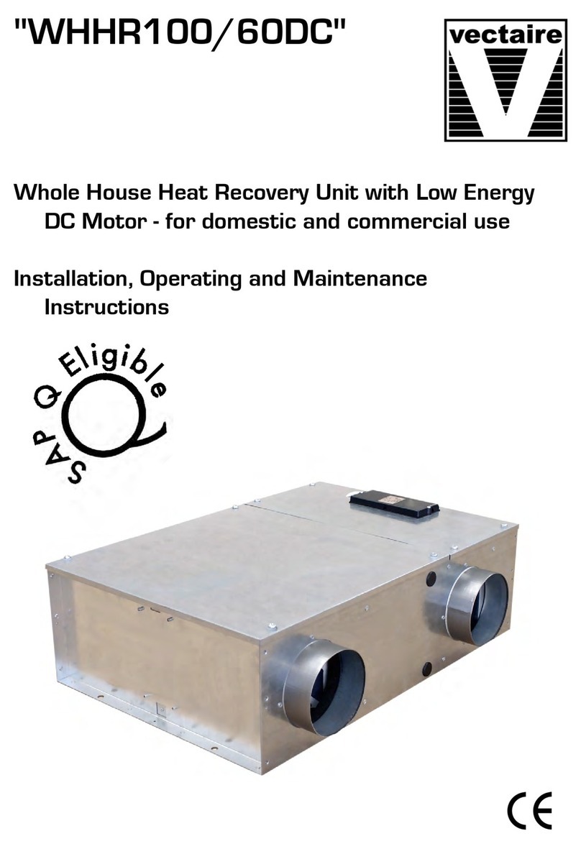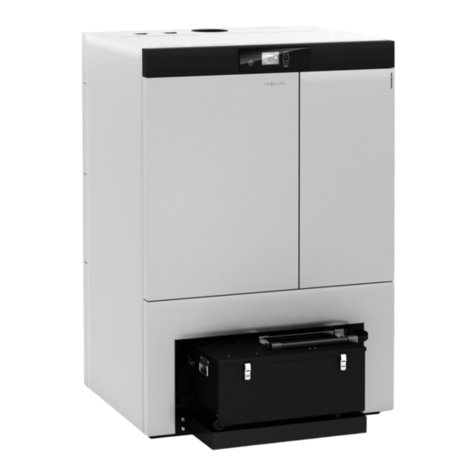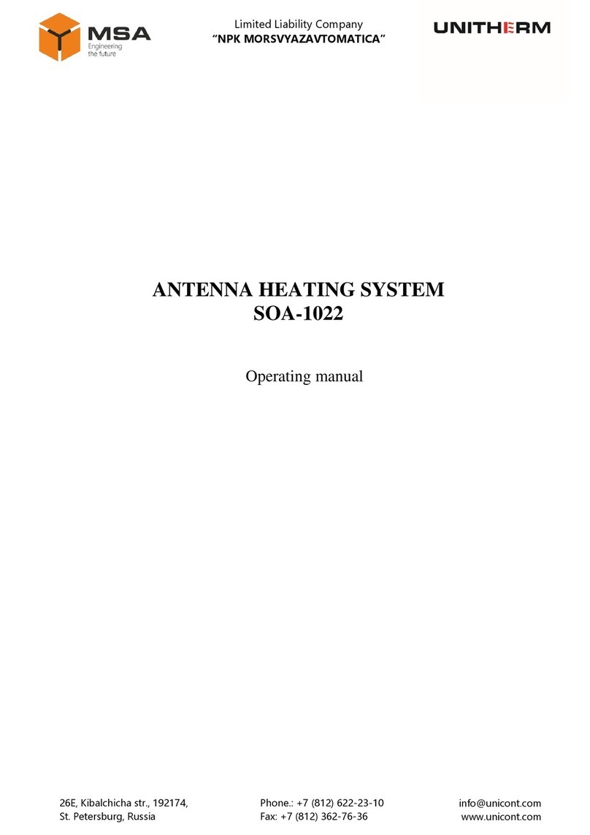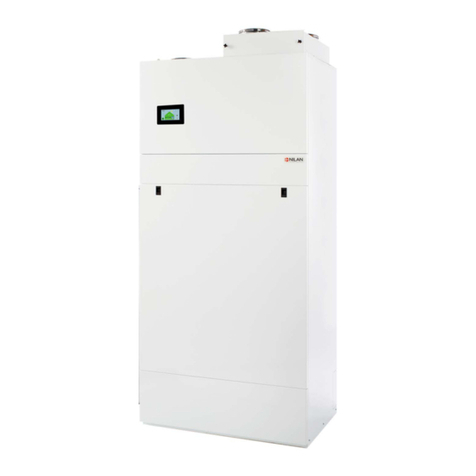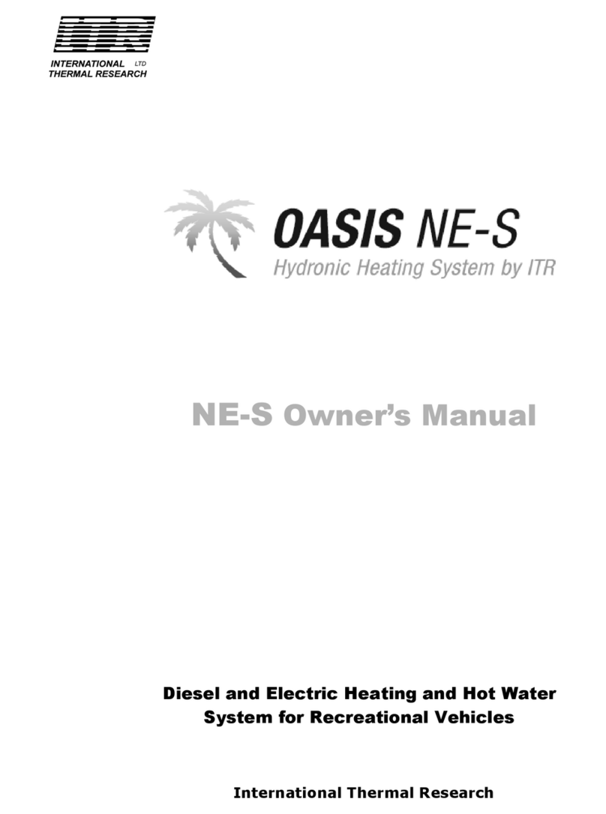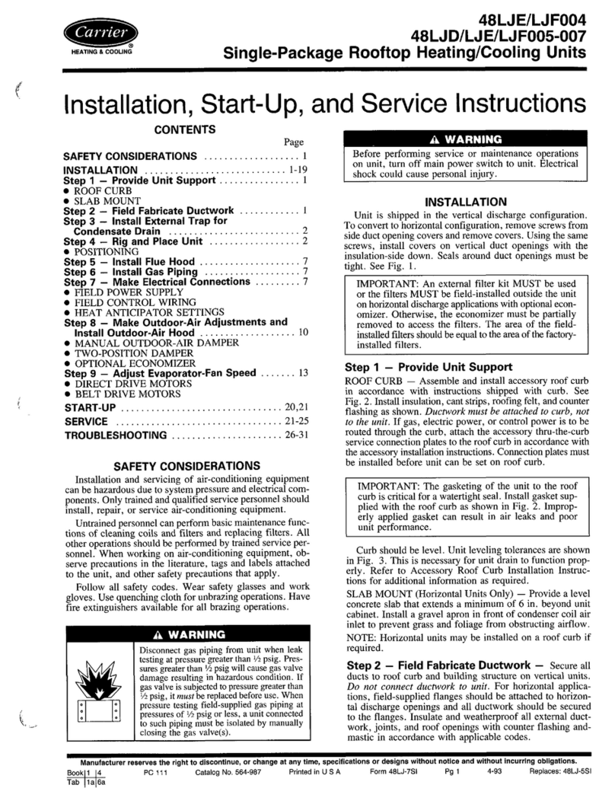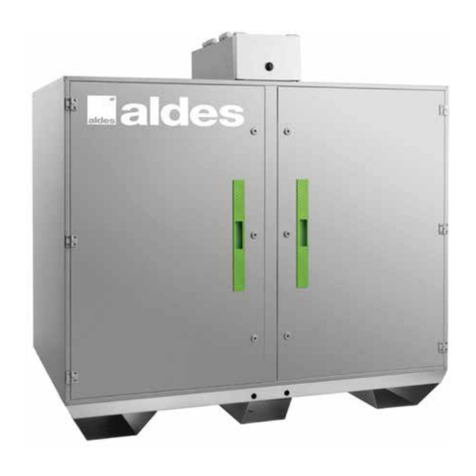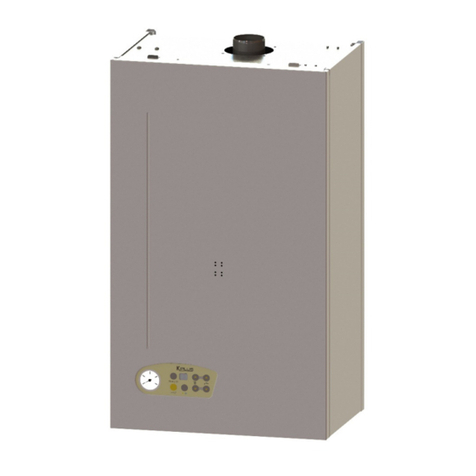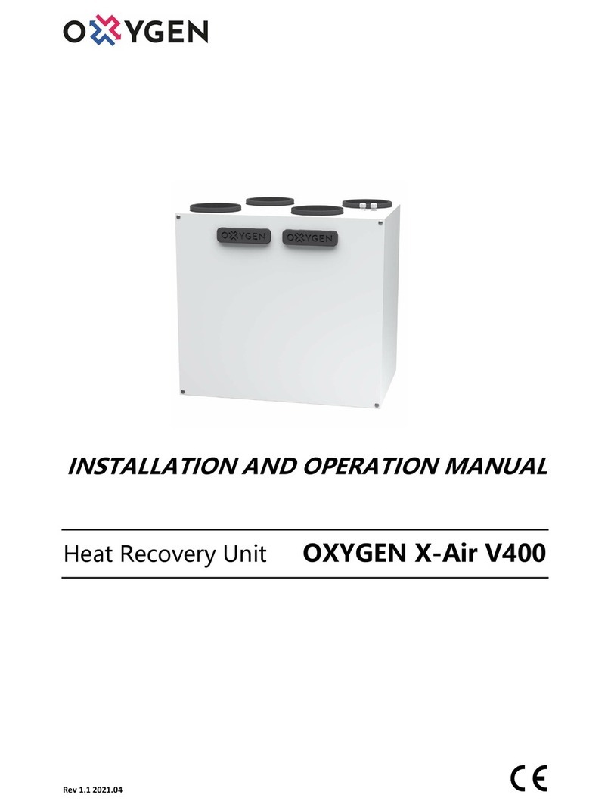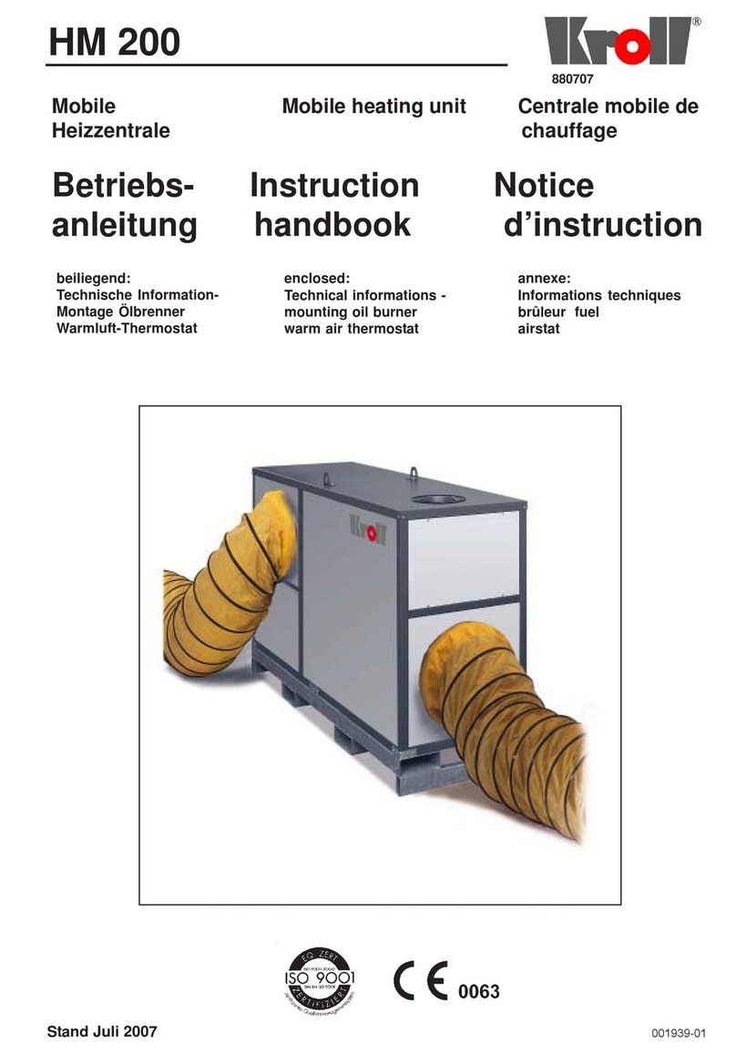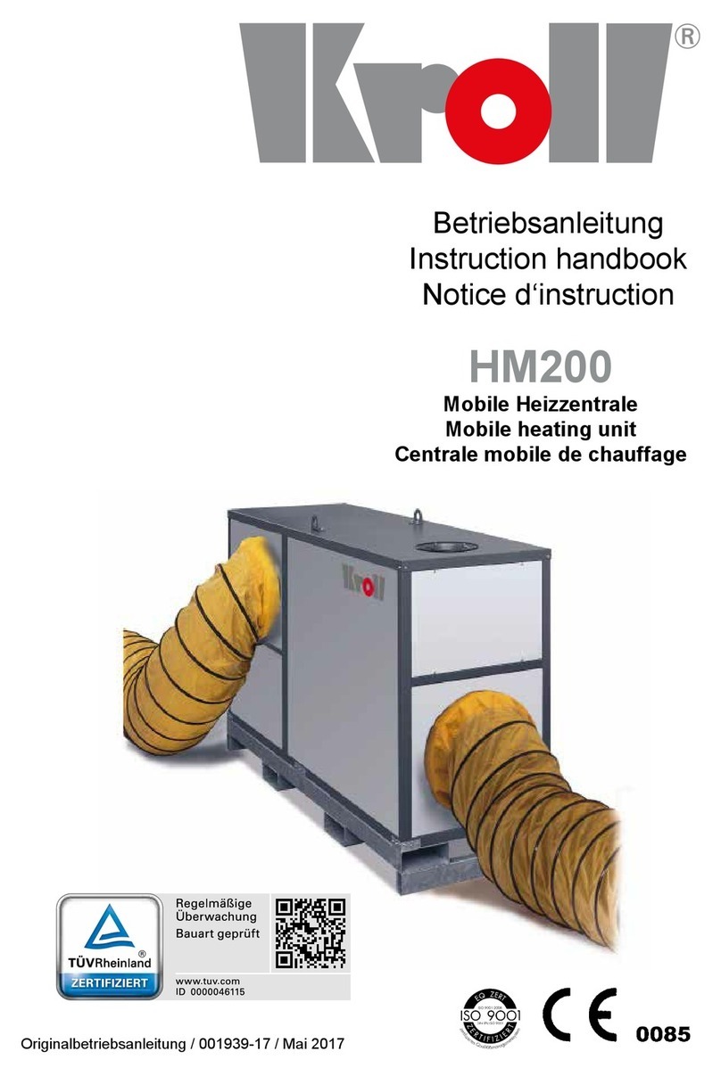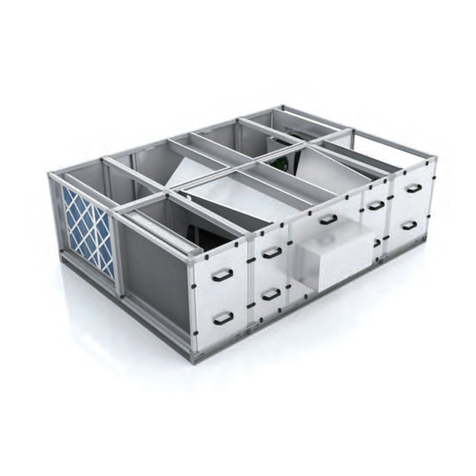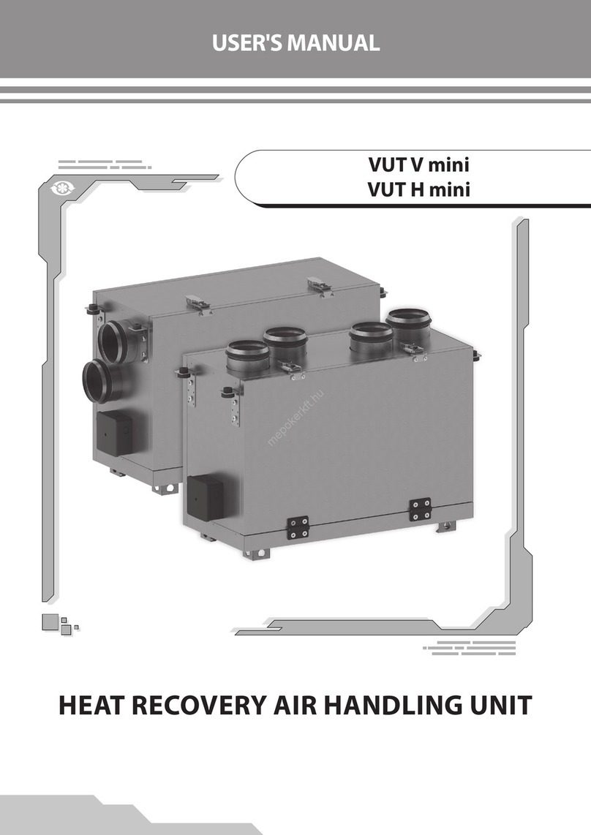
"STUDIO" - HEAT RECOVERY UNIT
INSTALLATION AND OPERATING INSTRUCTIONS
SAFETY NOTICE
It is important to read this Instruction Manual carefully before installing or using the product. Following
these instructions will ensure that your ventilation system is installed, commissioned and used properly
and continues to operate effectively. Vectaire will not be held responsible and will not accept liability
for any damage caused to persons or property through failure to follow the guidance provided in this
manual. It should always be available with the product for easy reference.
Your unit SHOULD NOT be switched off (except during maintenance). It is designed to run continuously.
If it is switched off indoor pollutant and moisture levels may increase.
Studio: 125mm spigot, for continuous venti ation
Max airf ow 63 /s
GENERAL INFORMATION
The Vectaire Studio heat recovery system provides mechanica ven-
ti ation to bedrooms and bathrooms. It extracts sta e, contaminated
air from bathrooms, rep aces it with fresh air to the bedroom and
vents the sta e air to the outside.
Heat is rec aimed from the extracted air and used, via a heat
exchanger, to warm the incoming fresh air. The extract and intake
airstreams are comp ete y separate to avoid cross-contamination.
The system operates continuous y and is designed not be switched
off, except for maintenance purposes.
During norma operation, the unit produces a ow-vo ume airf ow,
creating a comfortab e, hea thy environment, with minimum energy consumption.
If additiona venti ation is required, (e.g. when a shower is in use), a boost faci ity is
inc uded which increases the airf ow rate. The boost can be operated automatica y
or manua y.
Insta ation of the unit is usua y above a cei ing or in a oft space and is connected
to air vents via hidden ductwork.
Each unit is commissioned individua y a owing its performance to be matched to the size of area to be ven-
ti ated.
STANDARD FEATURES
1. Variab e adjustment of ow (trick e) and boost speeds for optimum setting at insta ation.
2. Adjustab e overrun timer on boost setting - factory set to zero.
3. Adjustab e de ay-on timer, factory set to 2 minutes
4. Adjustab e night-time boost inhibitor set to operate from 10.00 p.m to 6.00 a.m
5. Mu tip e choice of externa devices for automatic or manua boost switching (e.g. ight switch, remote
switch/pu cord, PIRFF passive infra-red*, DRH240 humidistat*, THM thermostat*.)
*Note : Contact Vectaire for supp y of these items.
OPTIONAL ADDITIONAL FEATURE
BMS connections for remote motor shut-off.
Page 2
Incoming fresh air
Warmed fresh air
Extracted warm,
moist, stale air
Cooled outgoing
stale air
Studio
GENERAL SAFETY
PLEASE READ THESE INSTRUCTIONS FULLY, BEFORE ATTEMPTING ANY INSTALLATION
1. This product must not be used for any purpose other than that for which it was designed and shown
in this eaf et.
2. A packaging shou d be removed and the unit checked for damage. If any damage is found, contact
your supp ier.
3. This product wi norma y be fitted into a oft or cei ing void.
In order to comply with Construction (Design & Management) Regulations, sufficient access for
safe maintenance (recommended on an annual basis), or removal following installation, MUST be
provided for this product. See dimensions above.
4. The unit must NOT be insta ed:
- where there is excessive oi or grease
- where there are hazardous gases, iquids or vapours that are f ammab e or corrosive
- in ambient temperatures above 50ºC or ower than 5ºC
- in humidity eve s above 90% or in a wet environment
5. If any room from which air is extracted contains a fuel burning appliance, such as a central heating
boiler, then its flue must be of the sealed or balanced flue type, or allowance must be made for an
adequate supply of air into the room.
6. The mains supp y vo tage and power rating must comp y with the detai s on the product rating abe .
Page 3
DIMENSIONS - mm
N.B a c earance of
at east 200 mm
shou d be a owed
at the rear of the
unit in order to re-
pace fi ters. A
c earance of
220mm shou d be
a owed at bottom
of unit when in-
sta ed for access
to the heat ex-
changer
*236mm with mounting bracket on drain side
INSTALLATION
Installation must be carried out by a suitably qualified person and must comply with all current building
regulations and electrical installation regulations.
Mounting the unit
Before choosing the position for mounting, it is important to take into consideration the ductwork routes
and condensate drain route. The four spigots on the unit are marked for the four unique connections. The
unit can be supp ied eft or right-handed in order to match the required duct routes more easi y. (Factory
option on y.)
It is also essential that adequate access to the
product is provided for maintenance or removal
after installation. The entire access panel needs to
be removed for maintenance.
The unit is intended to be suspended from a cei ing
or simi ar fixture. Two identica fixing brackets are
supp ied with each unit. It is important that the unit
is attached to ithese brackets so that there is a s ope
down towards the condensation drain connector of
the product. When correct y fitted, the brackets wi
provide a drop of approximate y 15mm at the ower
end.
Duct and Duct Connections (refer to design drawing)
1.4 x 125mm nomina diameter spigots are provided for the connection of ducting. These are c ear y
marked for correct connection of the supp y and exhaust ducts.
2. Where ducting is insta ed in an unheated space, a of the ducts shou d be insu ated. Where ducting is
insta ed in a heated space, on y the co d ducts shou d be insu ated. i.e. the supp y duct from outside and
the extract duct from the unit to the outside.
3.The duct ayout must be designed to suit the requirements of the venti ation/heat recovery system and
bui ding ayout. If the ducting passes through a fire wa /barrier, suitab e fire dampers must be
insta ed.
4. Where rigid duct is used (preferab e), it shou d be insta ed using the east number of fittings to min
imise air f ow resistance. Where possib e, fina connection to the gri es and unit shou d be made with
a f exib e connection.
5. Where f exib e ducts are used, ensure that:
- duct runs are kept as short as possib e
- the duct is stretched so that it is smooth and straight
- where bends are necessary, they have arge radii (ie avoid sharp bends)
- the duct is not crushed if in a restricted area
Note: Whenever the unit is insta ed in c ose proximity to a bedroom or other habitab e space, we recom-
mend that sound attenuation is provided within the duct runs between the rooms and the unit. A ength of
1 metre of f exib e acoustic ducting wi be sufficient in most circumstances, but reference shou d be made
to the sound data provided for this product
Page 4
Diagram showing slope towards drain
Studio - option 1 (right hand drain) Studio - option 2 (left hand drain)
