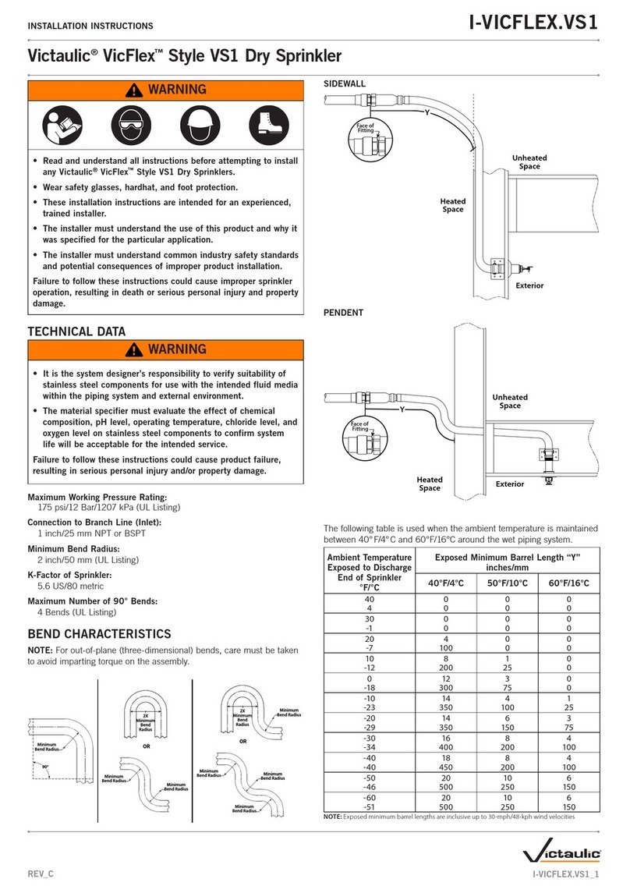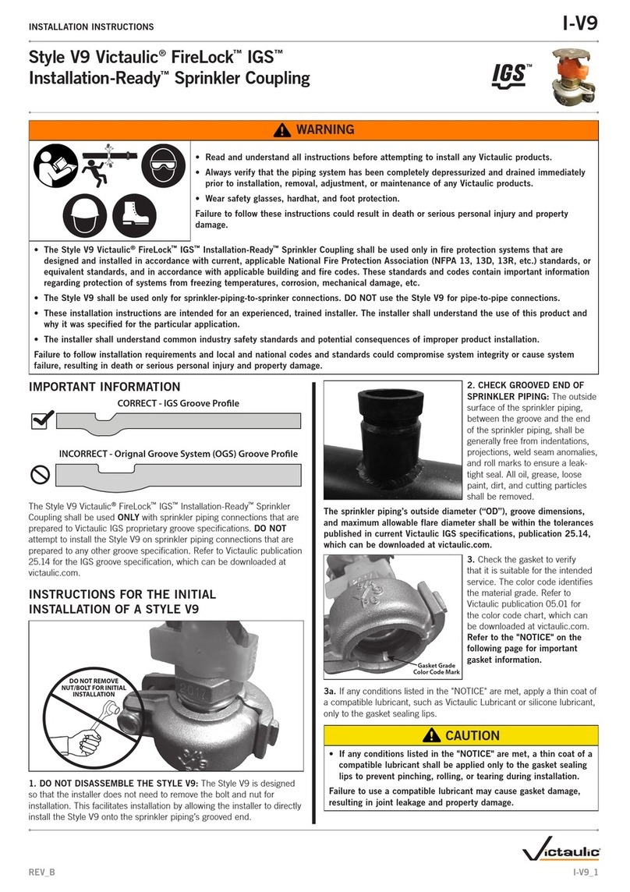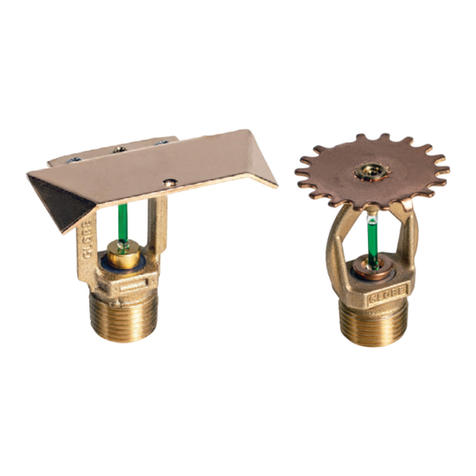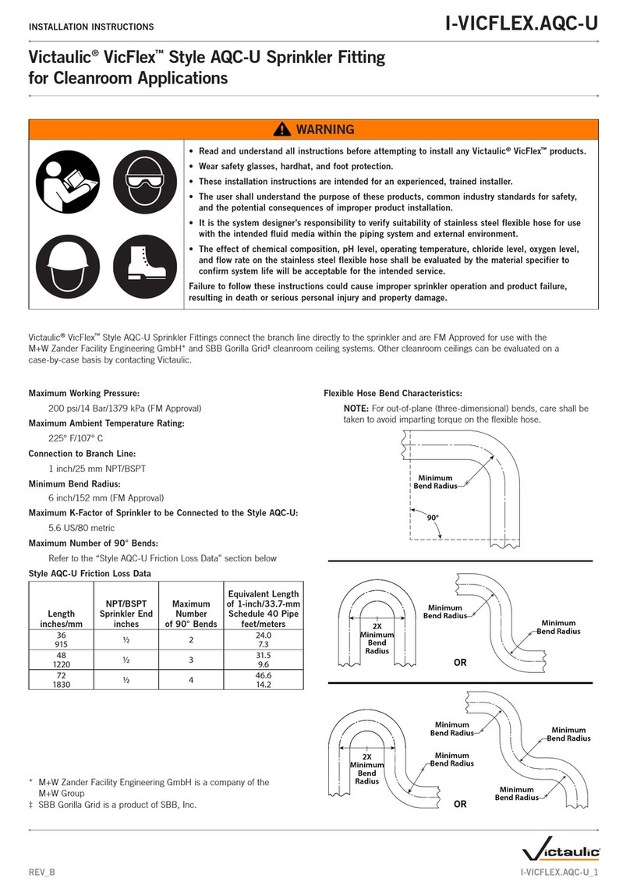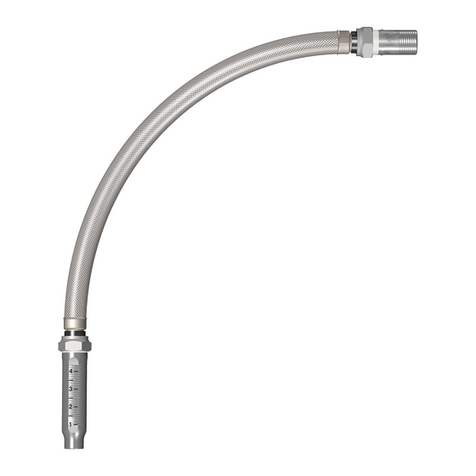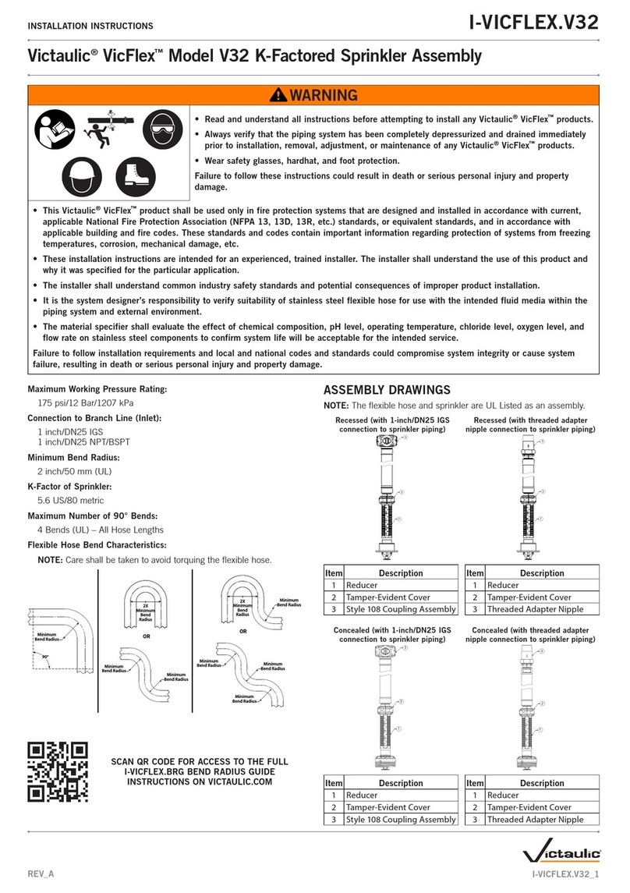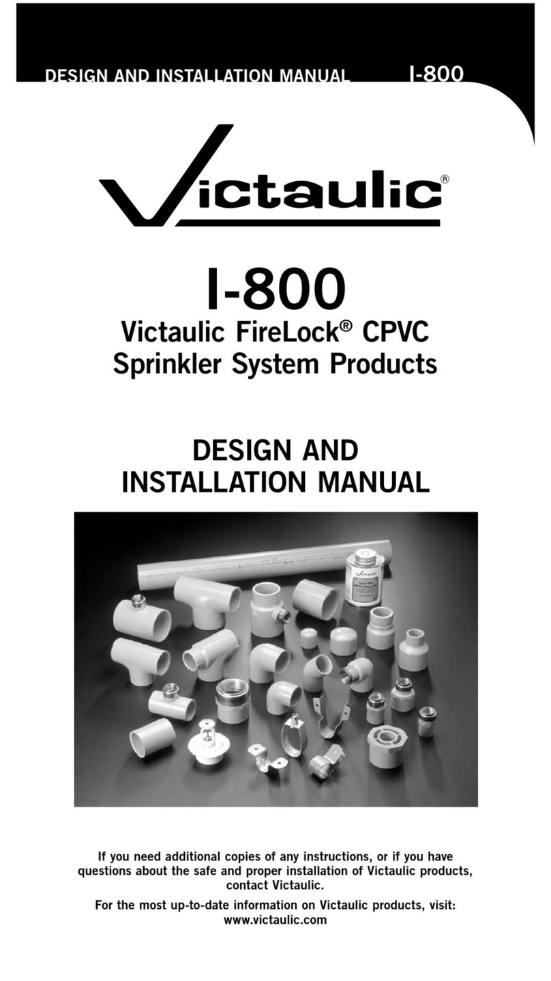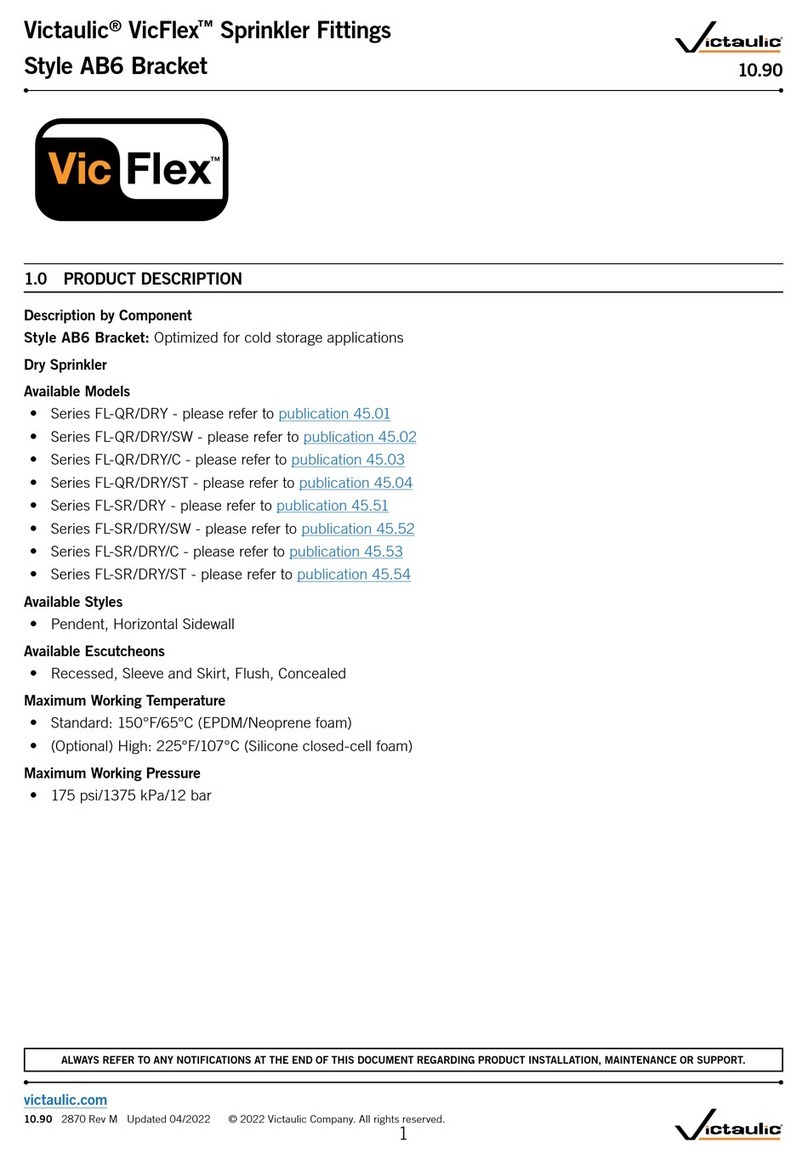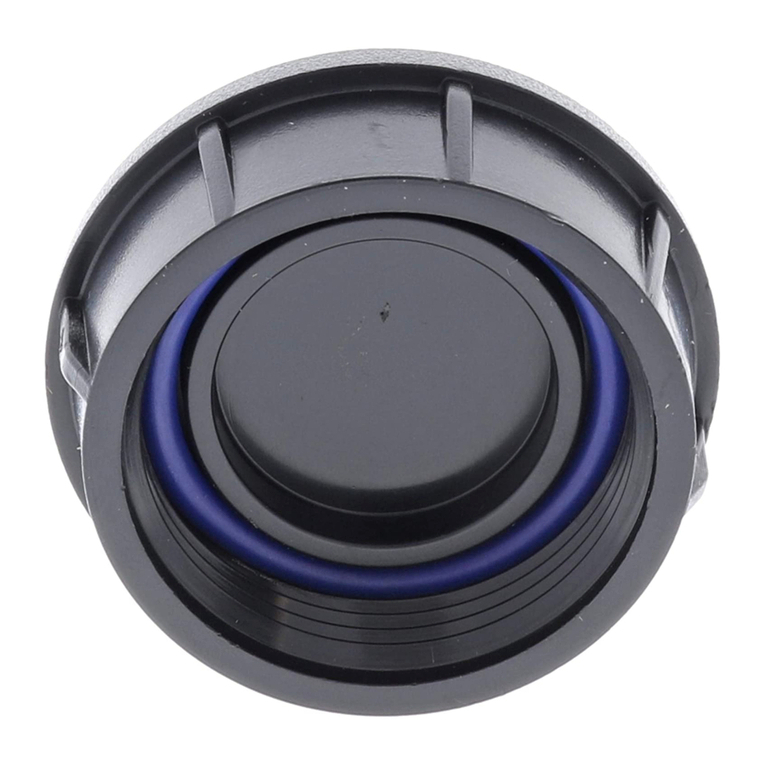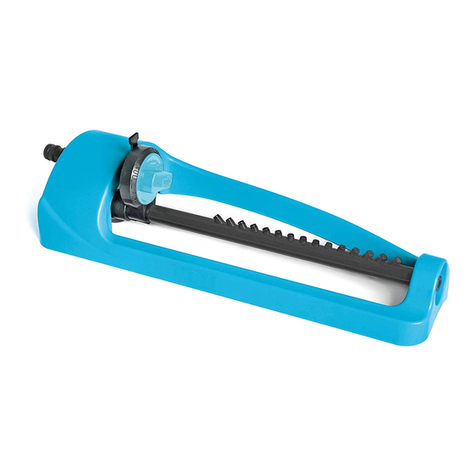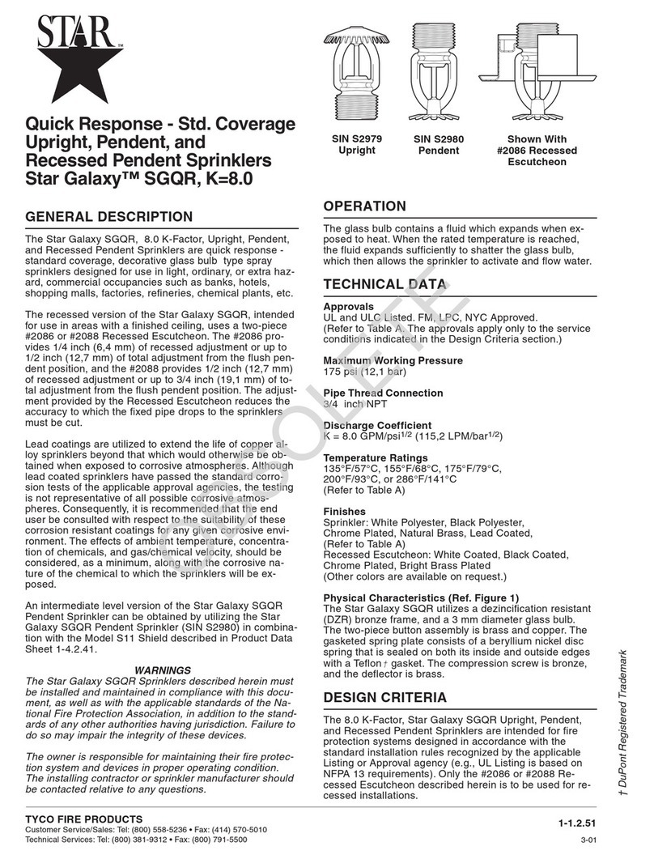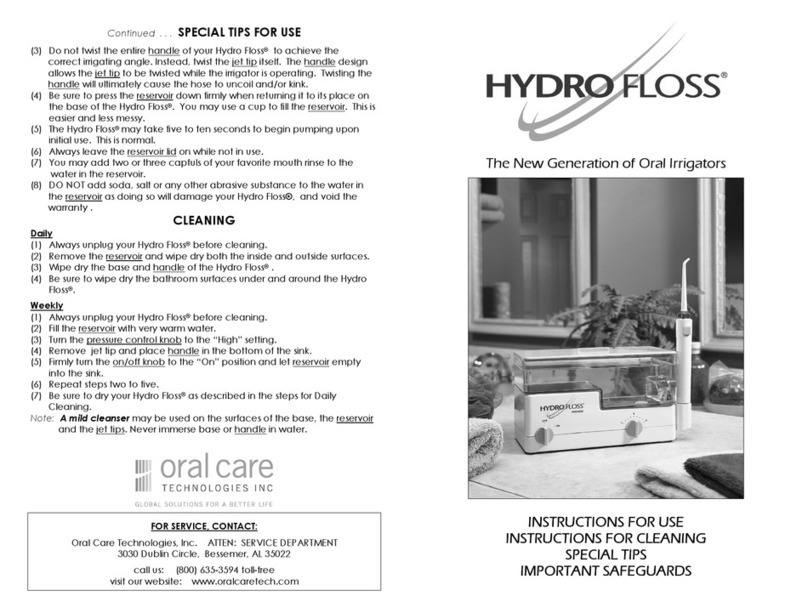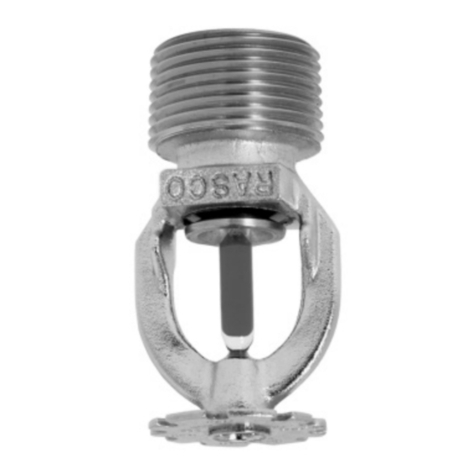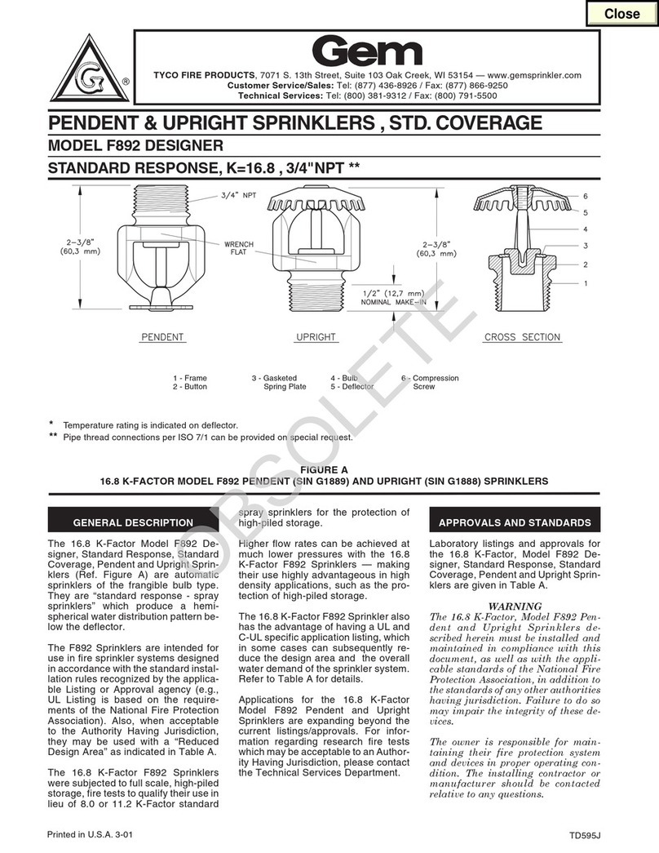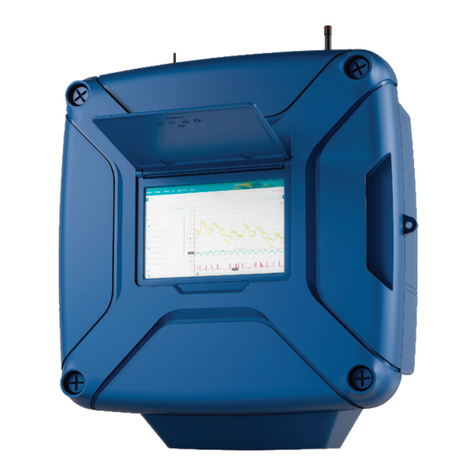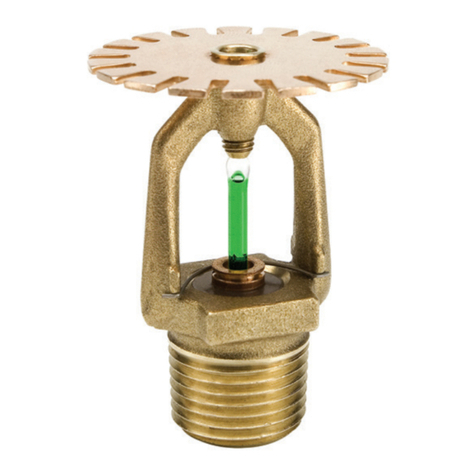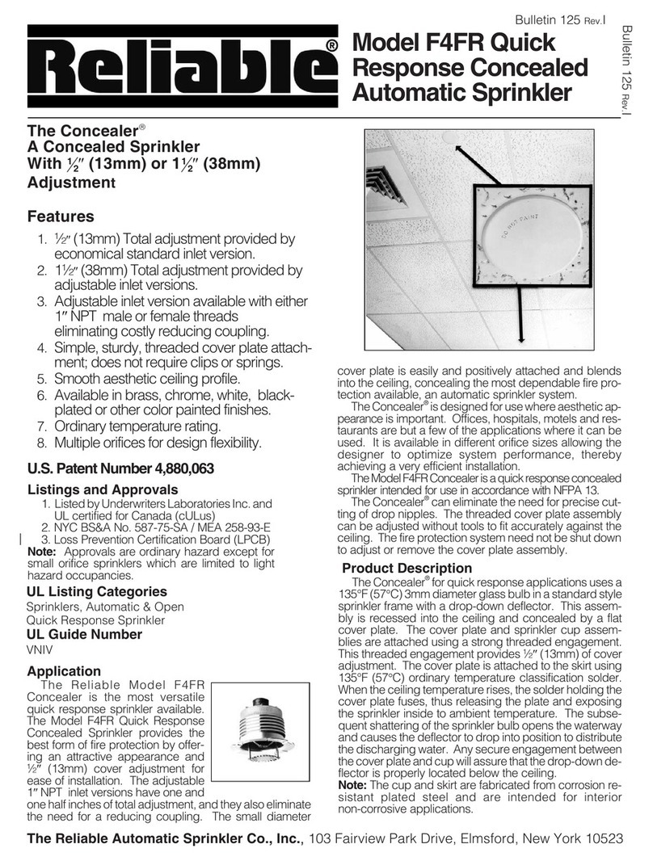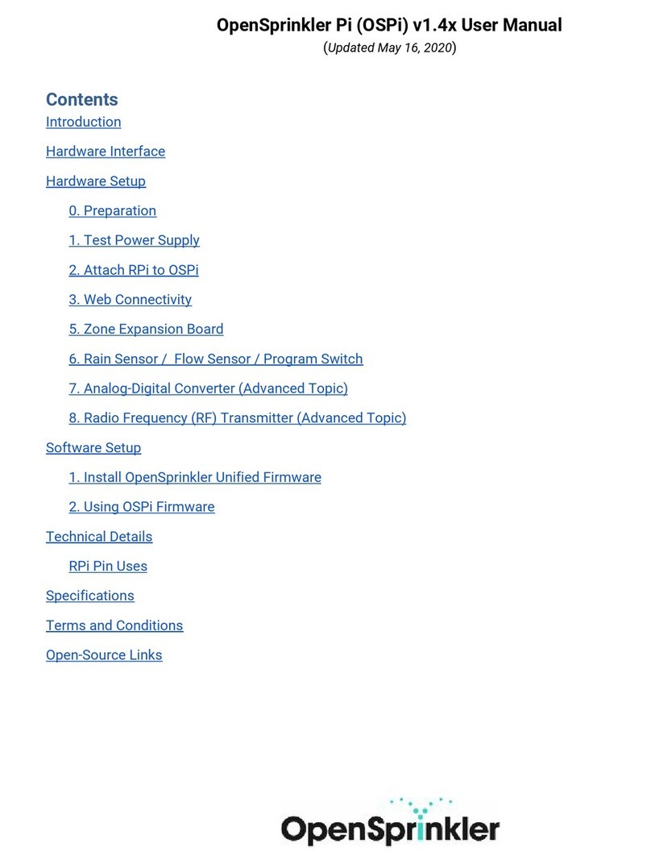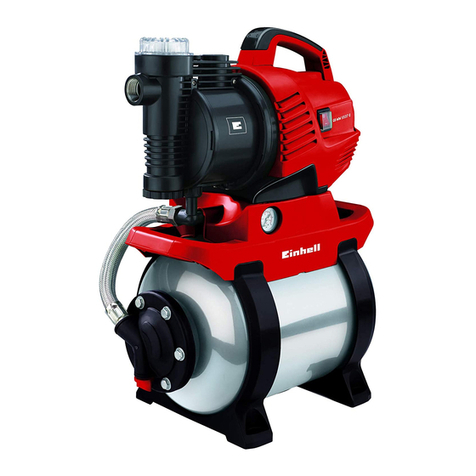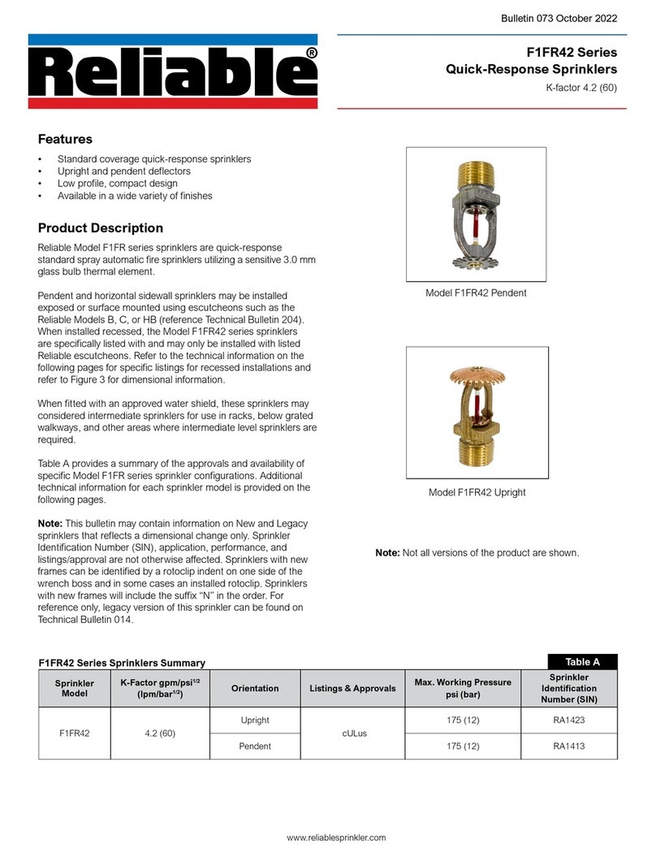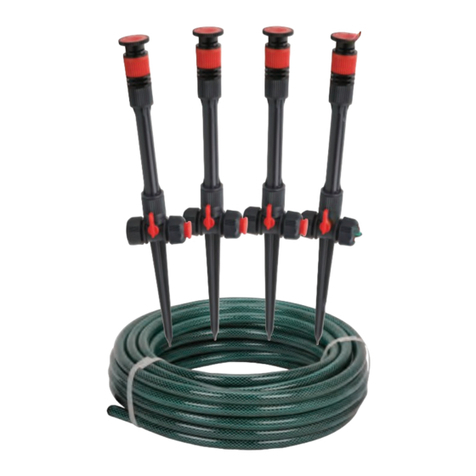
46.02 16397 Rev AUpdated 03/2021 © 2021 Victaulic Company. All rights reserved.
victaulic.com
5.0 PERFORMANCE (CONTINUED)
Ridgeline Design Criteria
Sprinkler Model
• F L- SA / RE
Flow Rate
• 20 gpm
Distance Between Sprinklers Along Ridge
• Minimum 6 ft
• Maximum 8 ft
Minimum Distance to Downslope Sprinkler
• 6 ft (measured horizontally)
Maximum Distance to Downslope Sprinkler
• 16 ft (measured horizontally)
Deflector Distance Below Ceiling (At Ridgeline)
• Minimum 16 in
• Maximum 24 in
Deflector Distance Below Ceiling (When Downslope of
Ridgeline)
• Install with deflector below bottom of top chord
1"minimum to 3" maximum.
Lateral Maximum Distance From Ridgeline
• 12 in
Distance From Hip Peak
• Minimum 1 ft
• Maximum 4 ft
Installation
• When installed for Ridgeline protection, the FL-SA/
RE Sprinkler has a zone of protection of 24 ft. wide
as measured horizontally across the ridgeline). The
maximum zone of protection on either side of the
ridgeline is 12 ft. (as measured horizontally). The
zone of protection along the ridgeline is 8 ft. (4 ft.
maximum to either side of the FL-SA/RE Sprinkler).
• When a FL-SA/RE sprinkler is installed under a
horizontal Ridge, the deflector is to be positioned
parallel with the floor/ceiling below. (Regardless of
allowed offset from directly below ridge)
• Maximum span for FL-SA/RE sprinkler to cover is 24
ft wide attic.
• Sprinklers must be installed with the frame arms
parallel to the ridge.
• Centerline of sprinkler must be a minimum of 6"
laterally from face of any truss. (see Figure 8)
• For obstruction criteria, see Obstruction section
within this data sheet.
• When installed under a flat sloped ceiling
(noncombustible insulation filled joist channels)
maximum deflector to ceiling distance is the same
as maximum distance below bottom of top chord or
deflector distance below ridge.
Hydraulic Calculations
• See Hydraulic Design Section
NOTE
• If a flat sloped ceiling is present
utilizing non combustible
insulation, the insulation must
completely fill the pockets between
the joists, and the insulation must
be secured in place with metal
wire netting or equivalent. The
metal wire netting is intended to
hold the insulation in place should
the insulation become wetted by
the operation of the sprinkler. Attic
sprinklers have not been evaluated
for use with spray foam insulation.
= Model FL-SA/RE
= Model FL-SA/DS
Figure 10: Ridgeline Layout Criteria
5
victaulic.com
