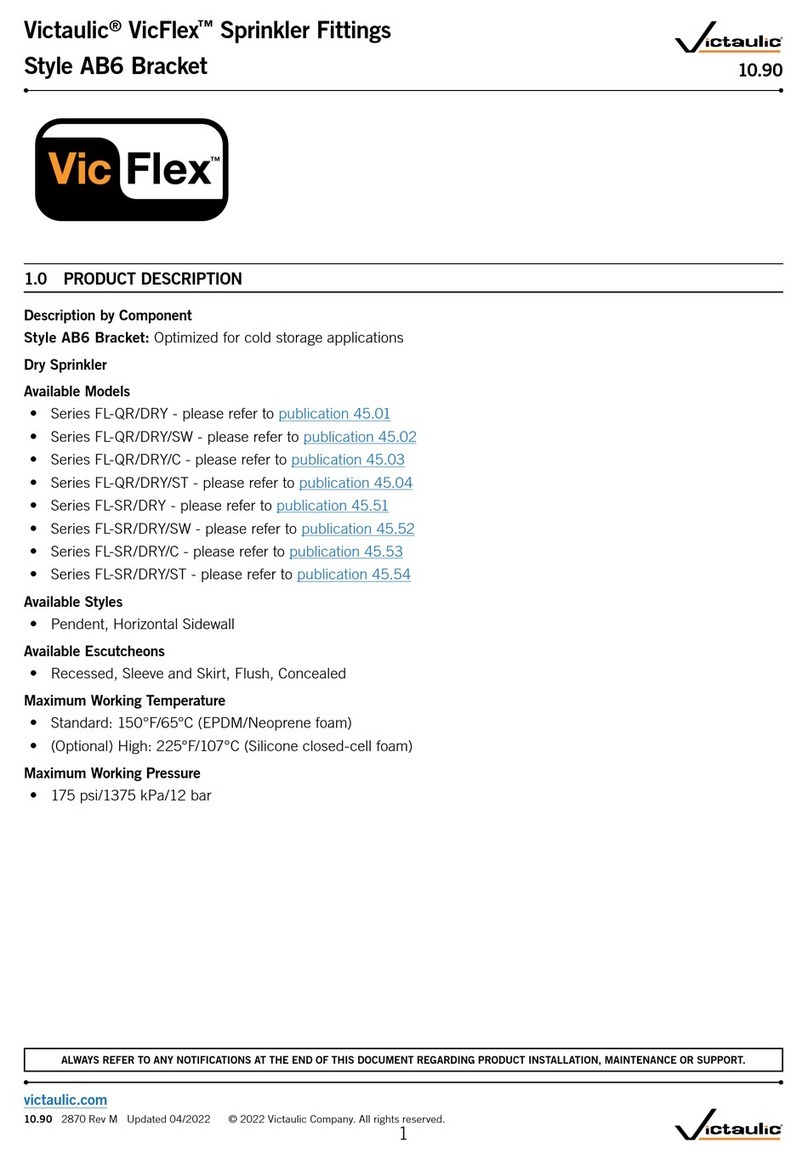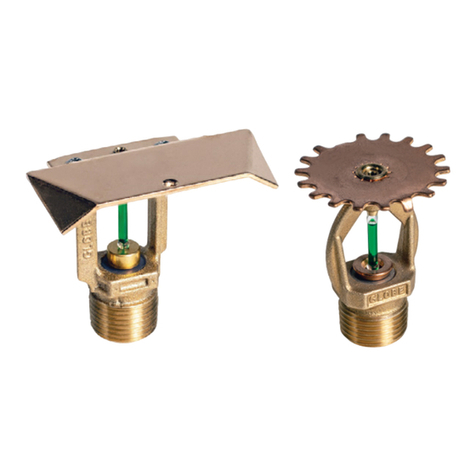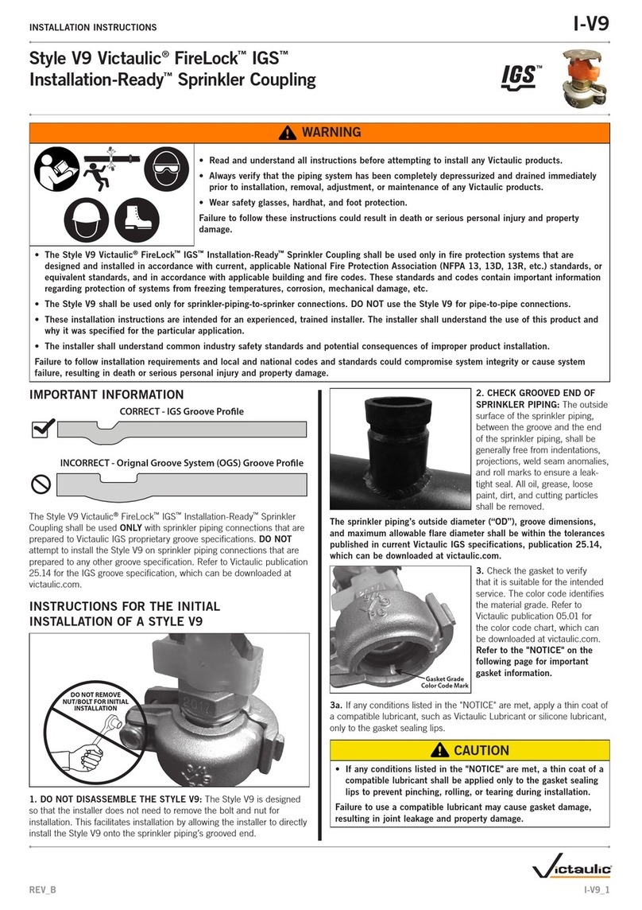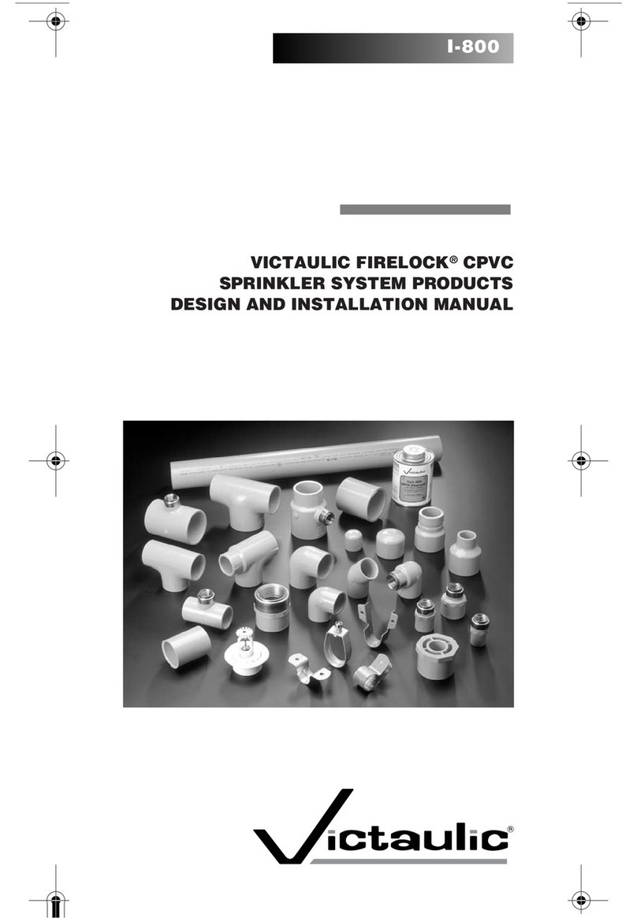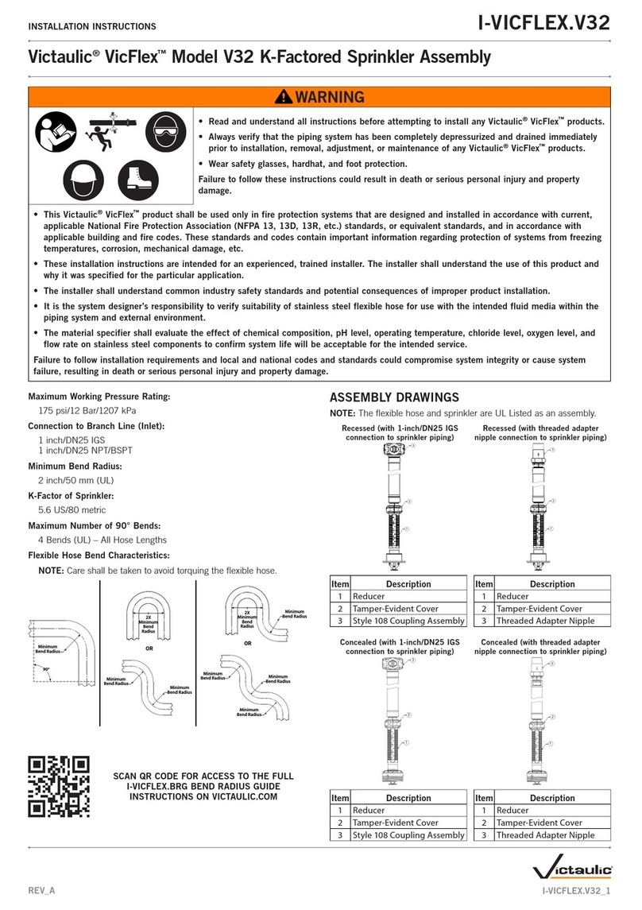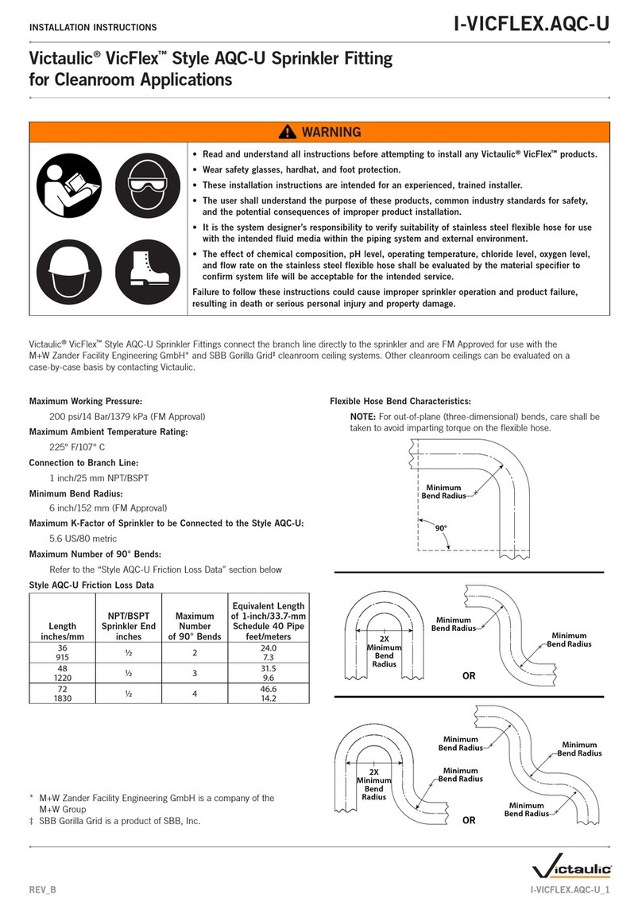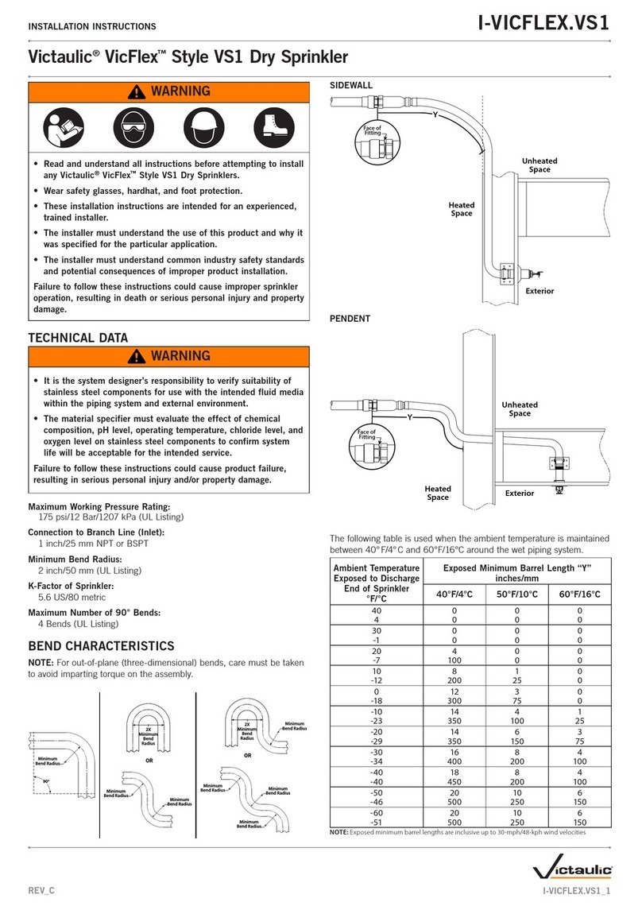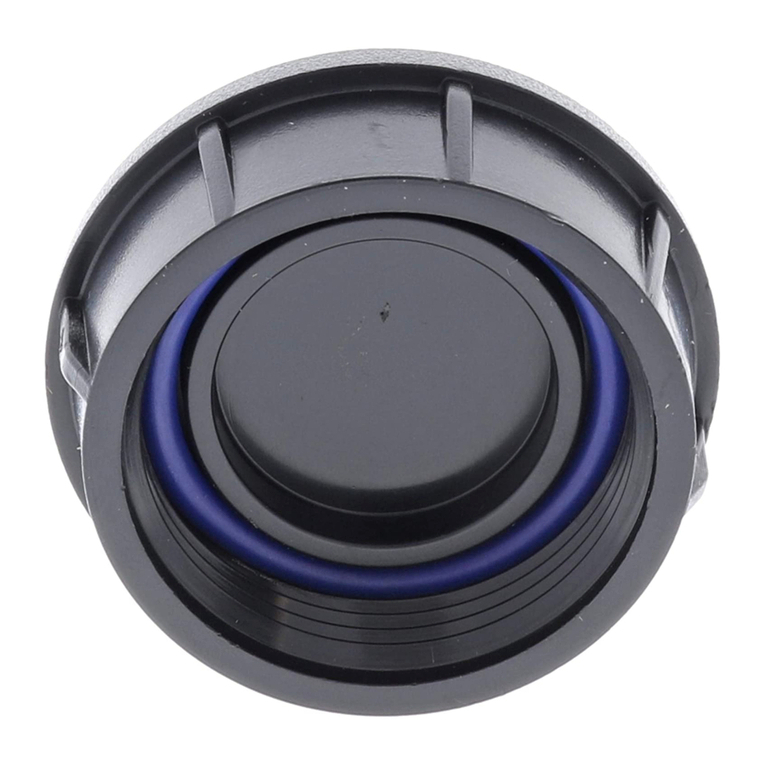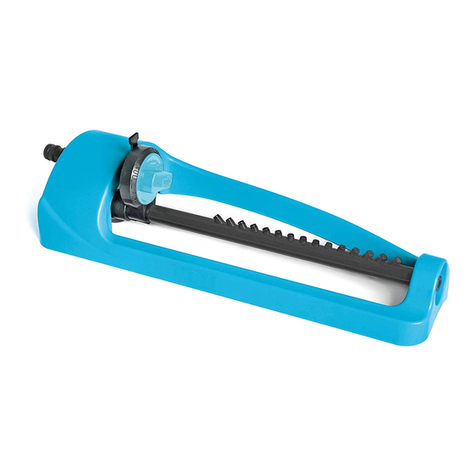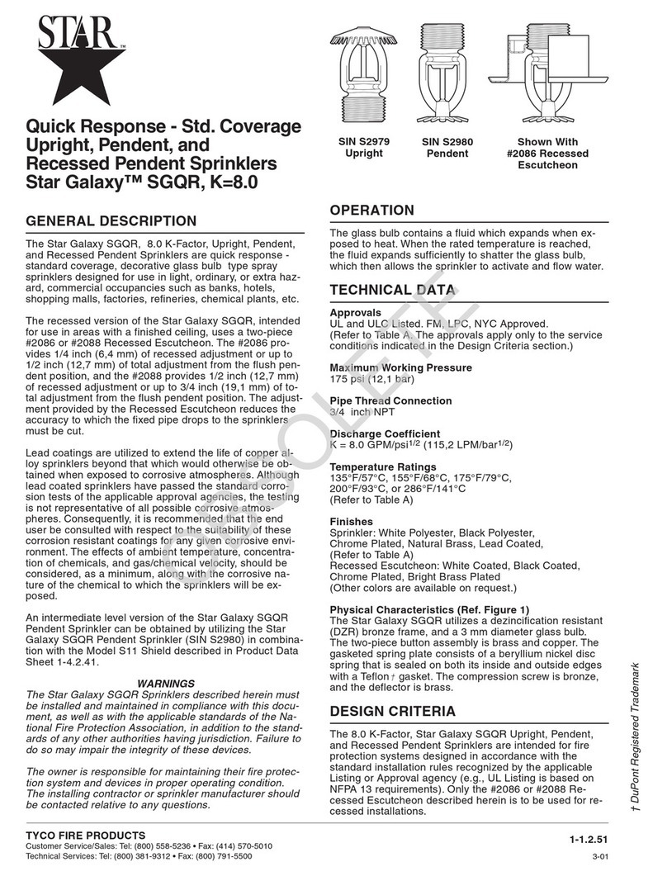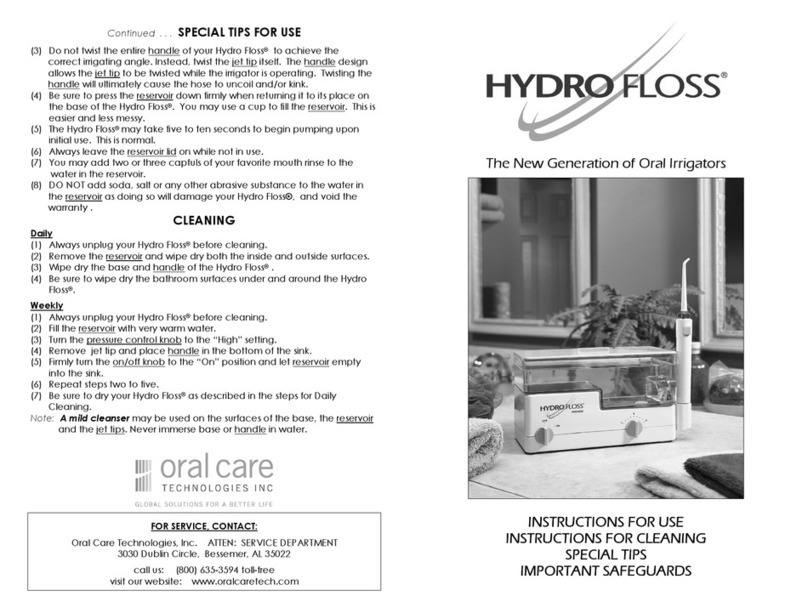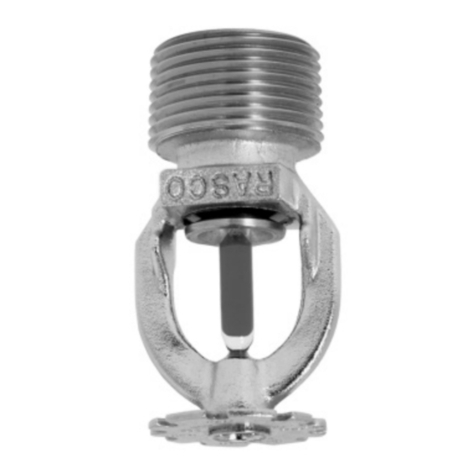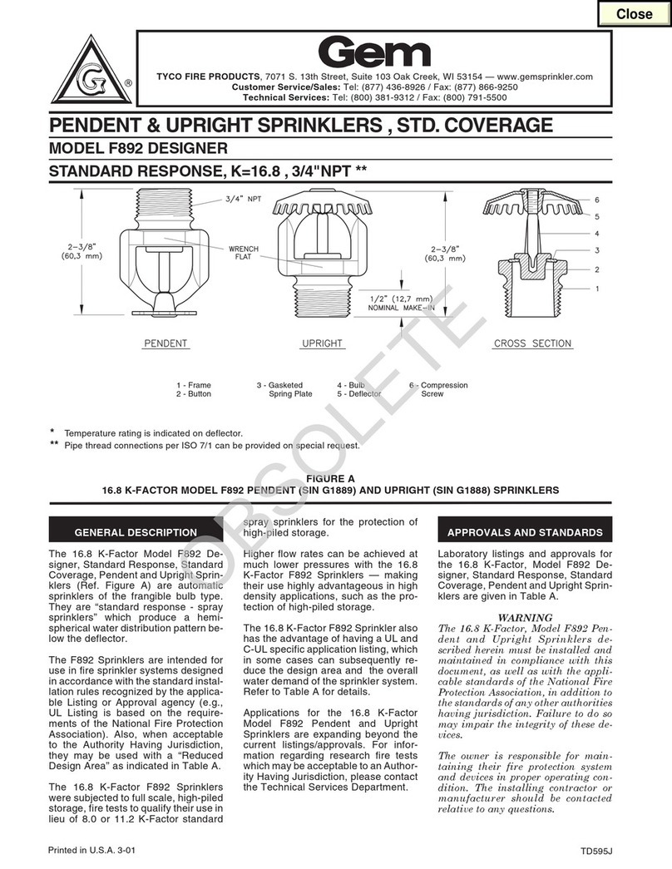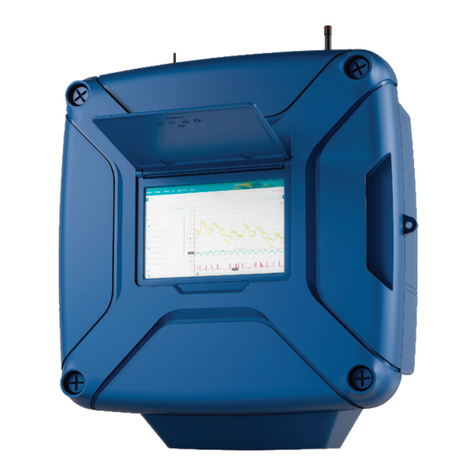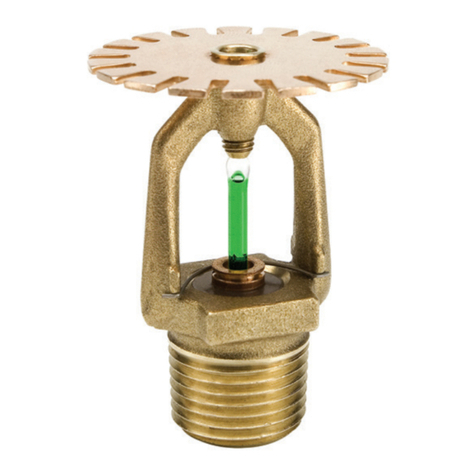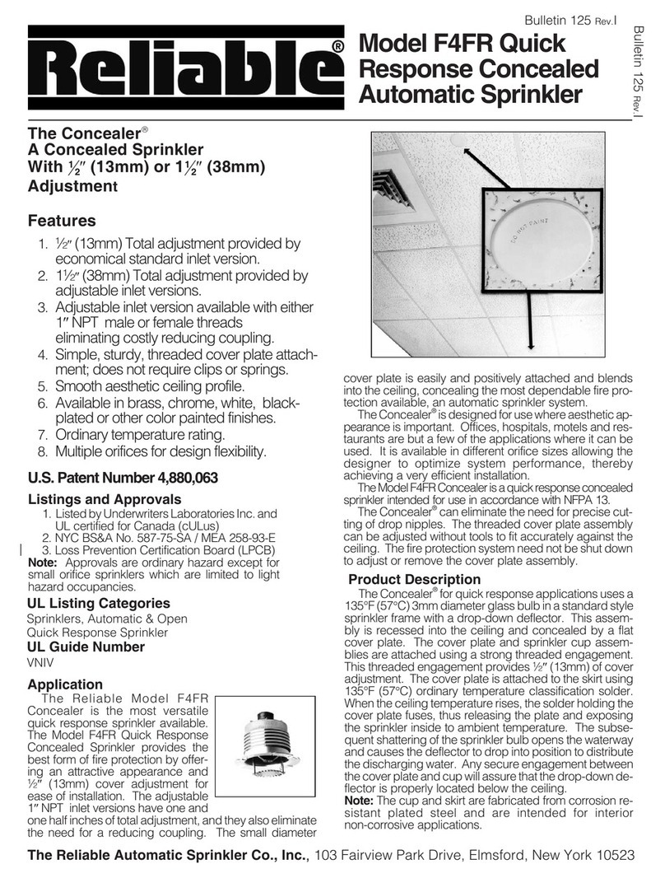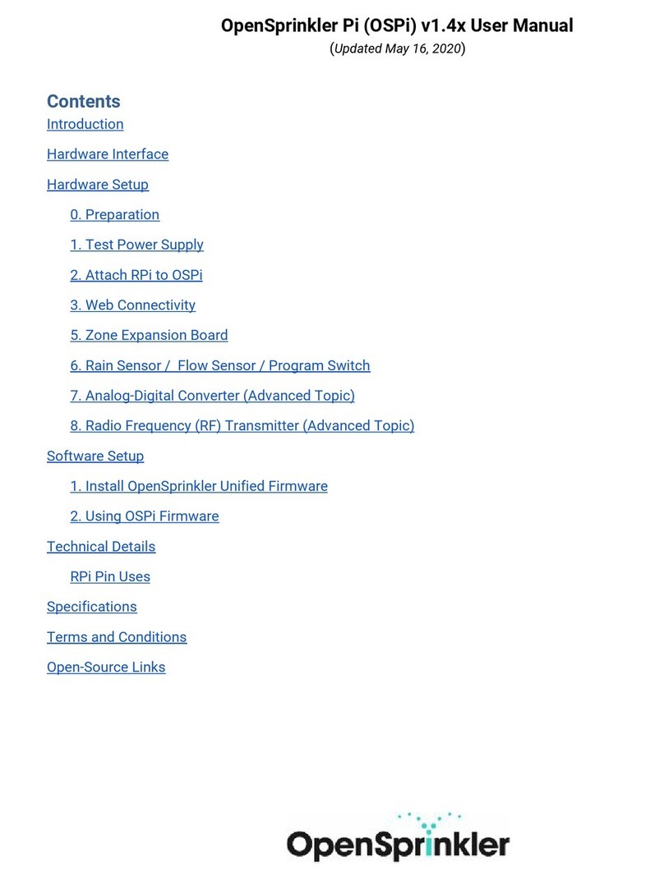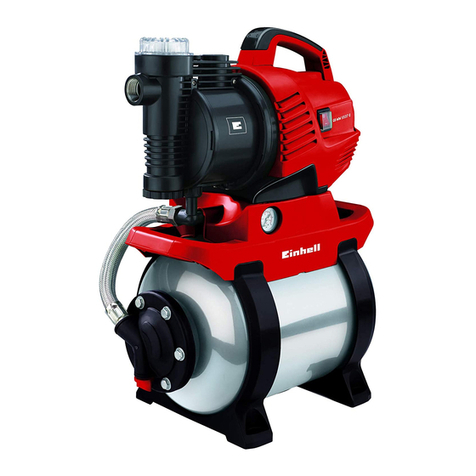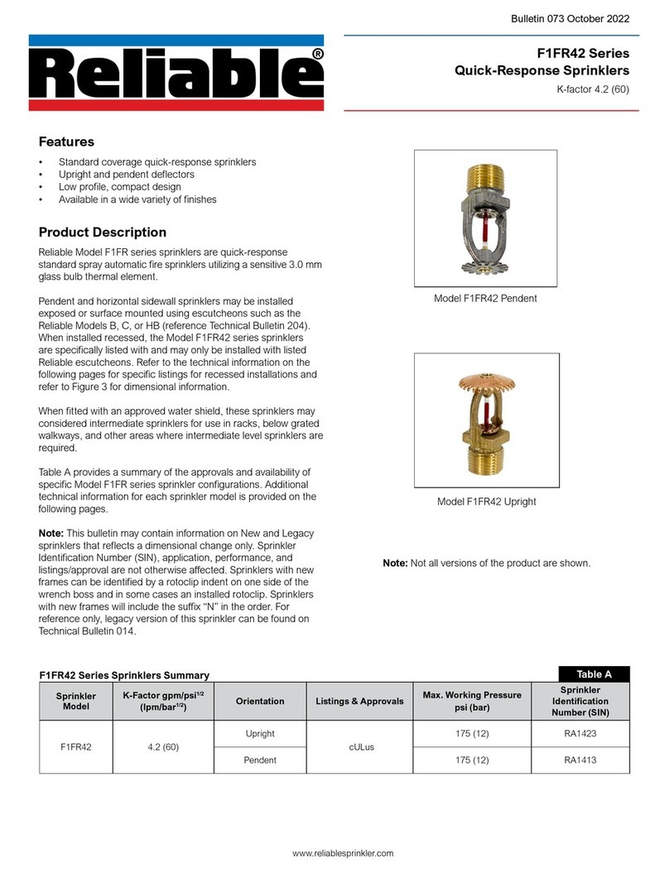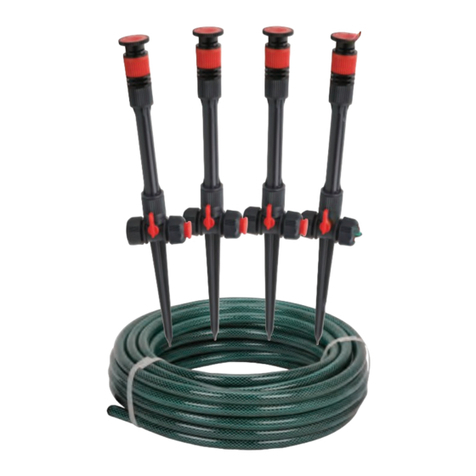
victaulic.com
10.95 8507 Rev AUpdated 11/2015 © 2015 Victaulic Company. All rights reserved.
ALWAYS REFER TO ANY NOTIFICATIONS AT THE END OF THIS DOCUMENT REGARDING PRODUCT INSTALLATION, MAINTENANCE OR SUPPORT.
1.0 PRODUCT DESCRIPTION
Available Sizes by Component
• Series AH1 Braided Hose: 31, 36, 48, 60, 72"/790, 914, 1220, 1525, 1830 mm. Note: length includes adapter
nipple and 5.75"/140 mm straight reducer.
• Sprinkler Reducers: ½" and ¾"/15 and 20 mm sprinkler connections and 5.75"/140 mm, 9"/230 mm, 13"/330 mm
straight lengths and short, long 90º elbows. Note: The short 90° elbow is typically used with concealed sprinklers
while the long 90º elbow is typically used in the installation of recessed pendent sprinklers.
• Adapter Nipples: 1"/25 mm NPT or BSPT adapter nipples for attaching to pipe and fittings outlined in NFPA
standards. ¾"/20 mm NPT or BSPT available for VdS. 1 ¼"/ 32mm BSPT available for LPCB.
• Brackets:
• Style AB1 for suspended and hard-lid ceilings, allows installation before ceiling tiles in place
• Style AB2 for suspended and hard-lid ceilings, allows for vertical sprinkler adjustment, and installation before
ceiling tiles in place
• Style AB3 for surface mount applications, wood, metal and block walls
• Style AB4 for hard-lid ceilings with hat furring channel grid systems, allows for vertical sprinkler adjustment
• Style AB6 for cold storage applications, refer to submittal 10.90
• Style AB7 for suspended and hard-lid ceilings
• Style AB7 Adjustable for suspended and hard-lid ceilings
• Style AB8 for hard-lid ceilings with CD 60/27 profile metal studs (regionally available)
• Style AB9 for hard-lid ceilings with hat furring channel grid systems
• Style AB10 for Armstrong®TechZone™ceilings
Maximum Working Temperature
• 225°F/107°C
Maximum Working Pressure
• 200 psi/1375 kPa (FM Approval)
• 175 psi/1206 kPa (cULus Listed)
• 1600 kPa/232 psi (VdS/LPCB Approved)
Victaulic®Vic-Flex™ Sprinkler Fittings
Series AH1 Braided Flexible Hose 10.95
1
System No. Location
Submitted By Date
Spec Section Paragraph
Approved Date
