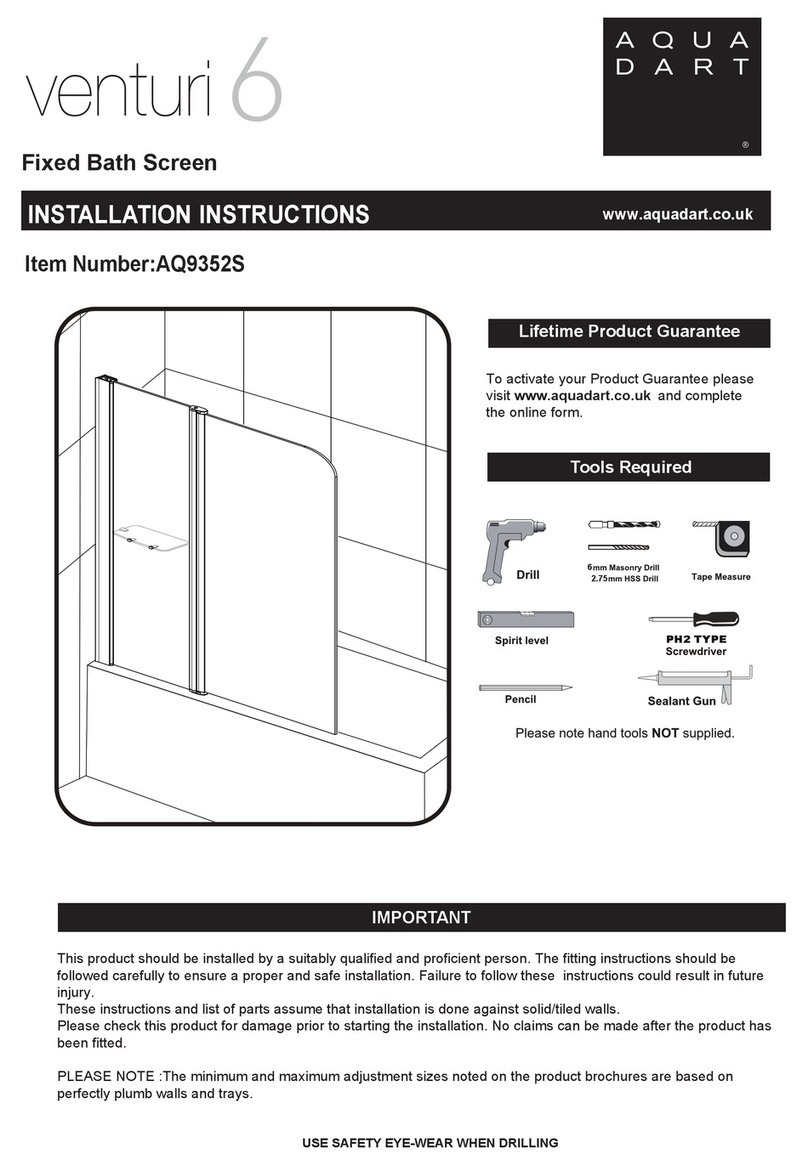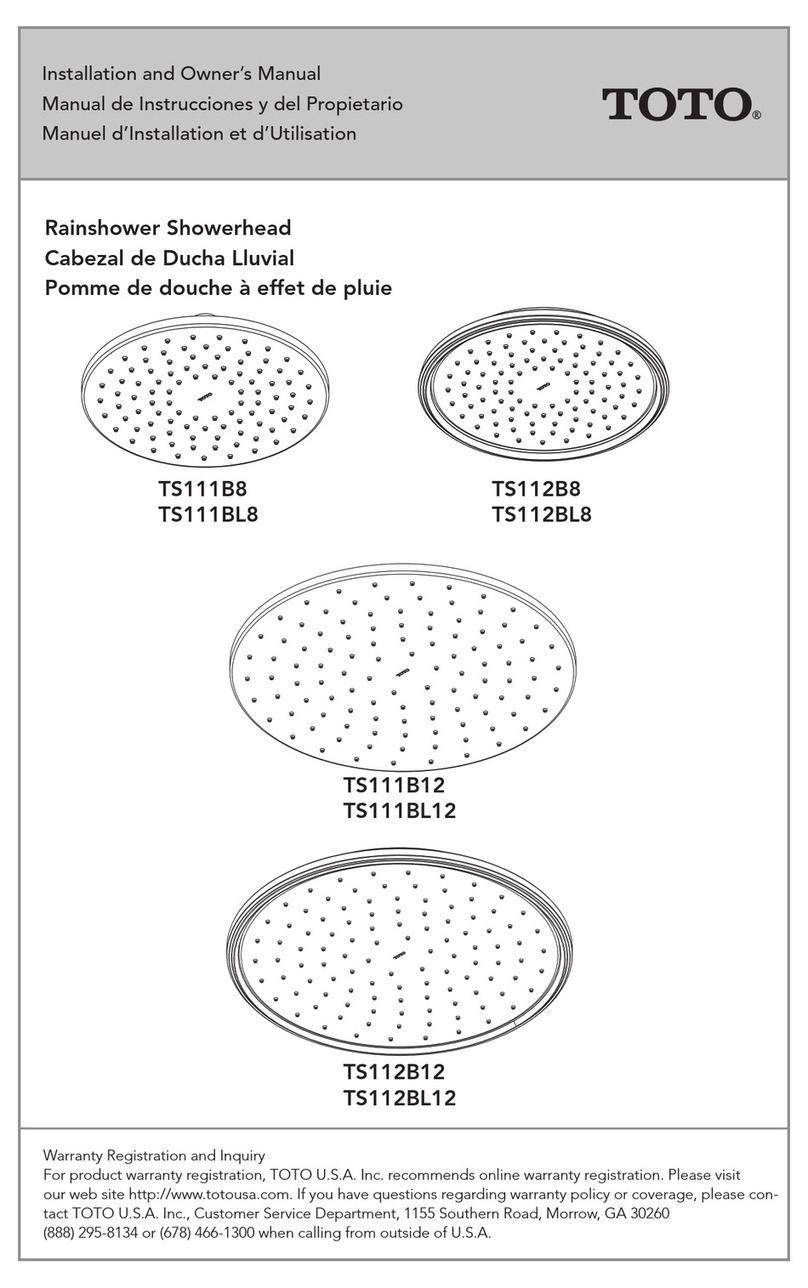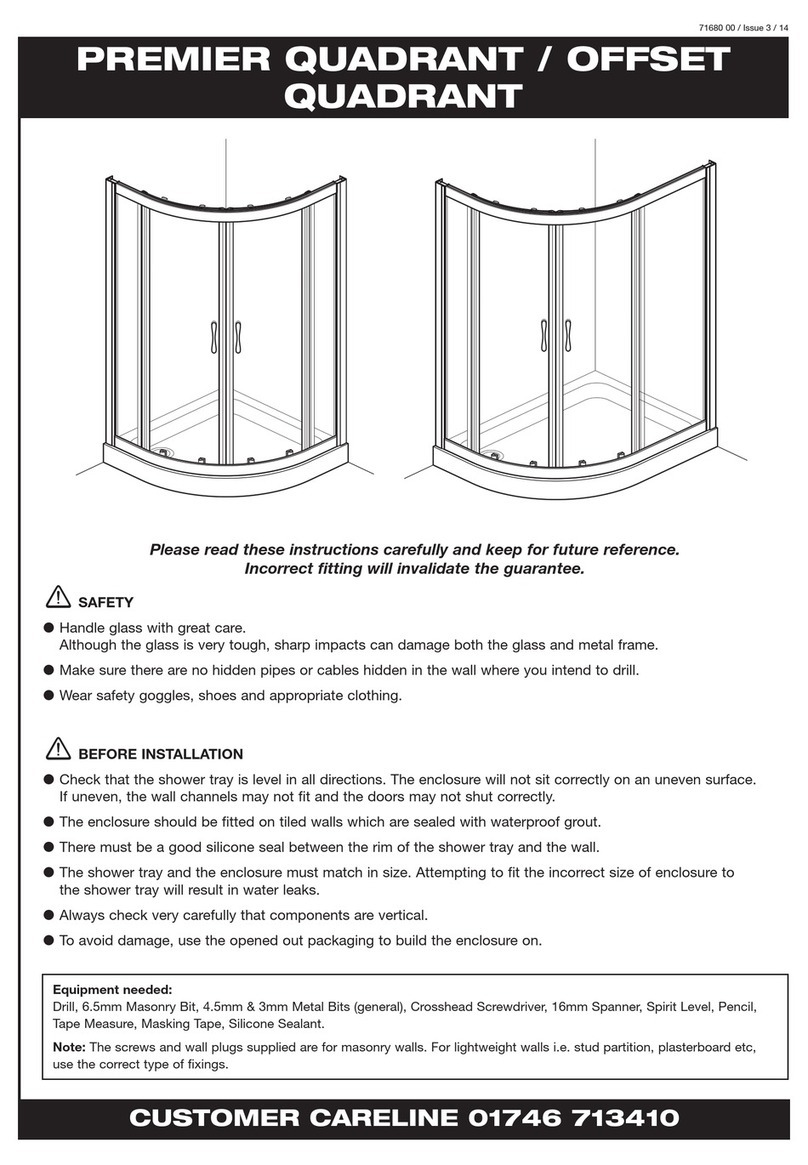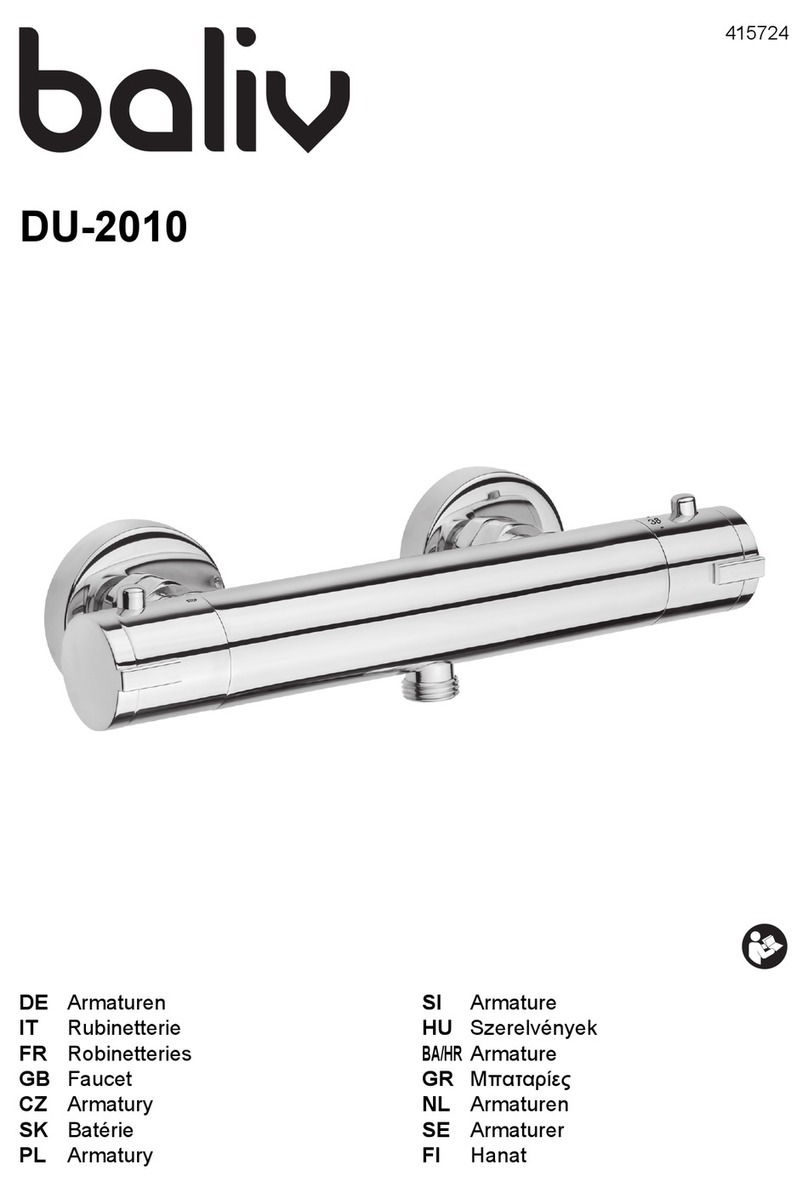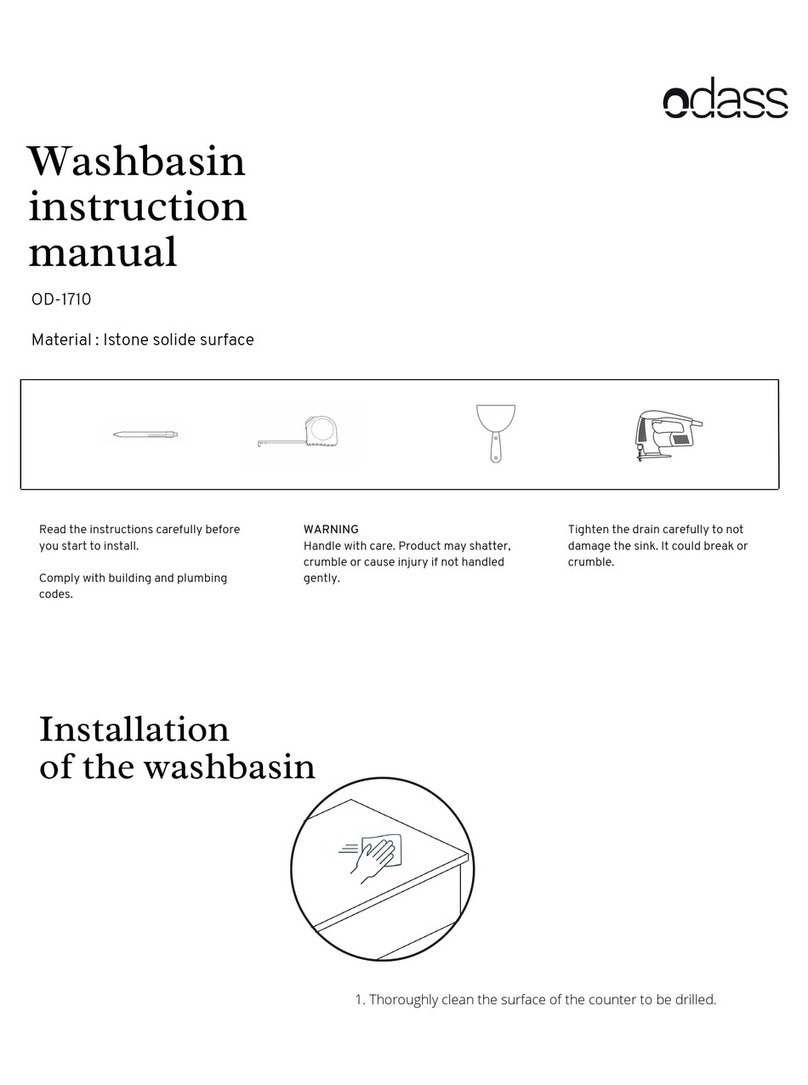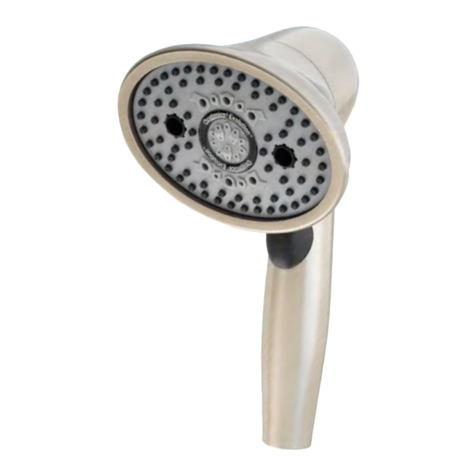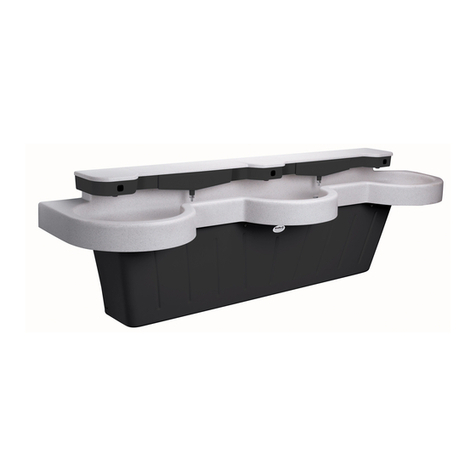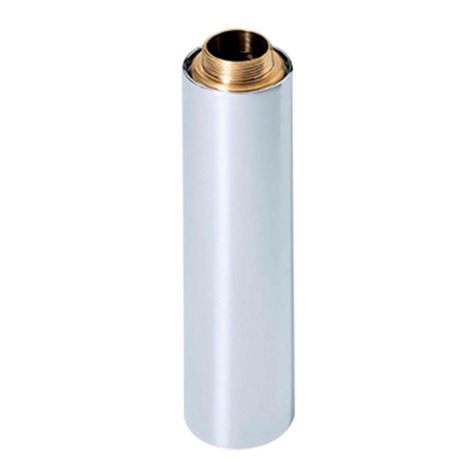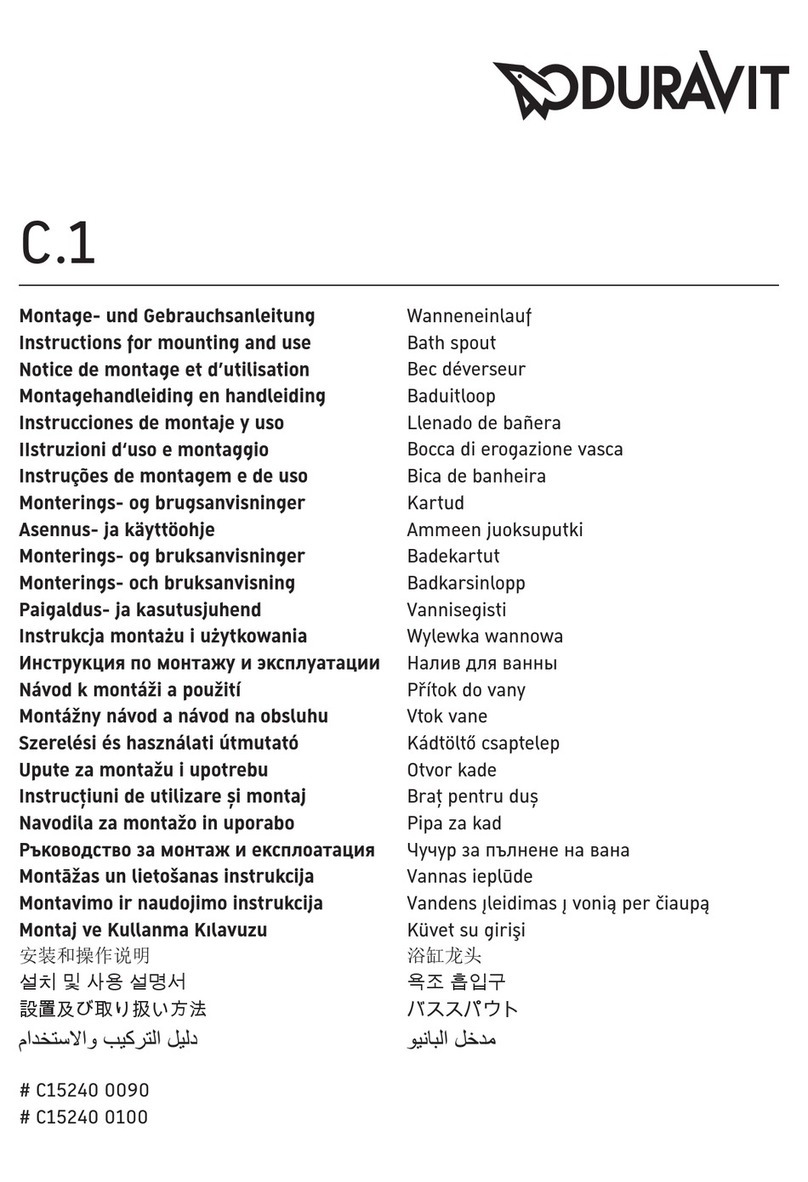Aquadart wetroom 10 User manual
Other Aquadart Bathroom Fixture manuals
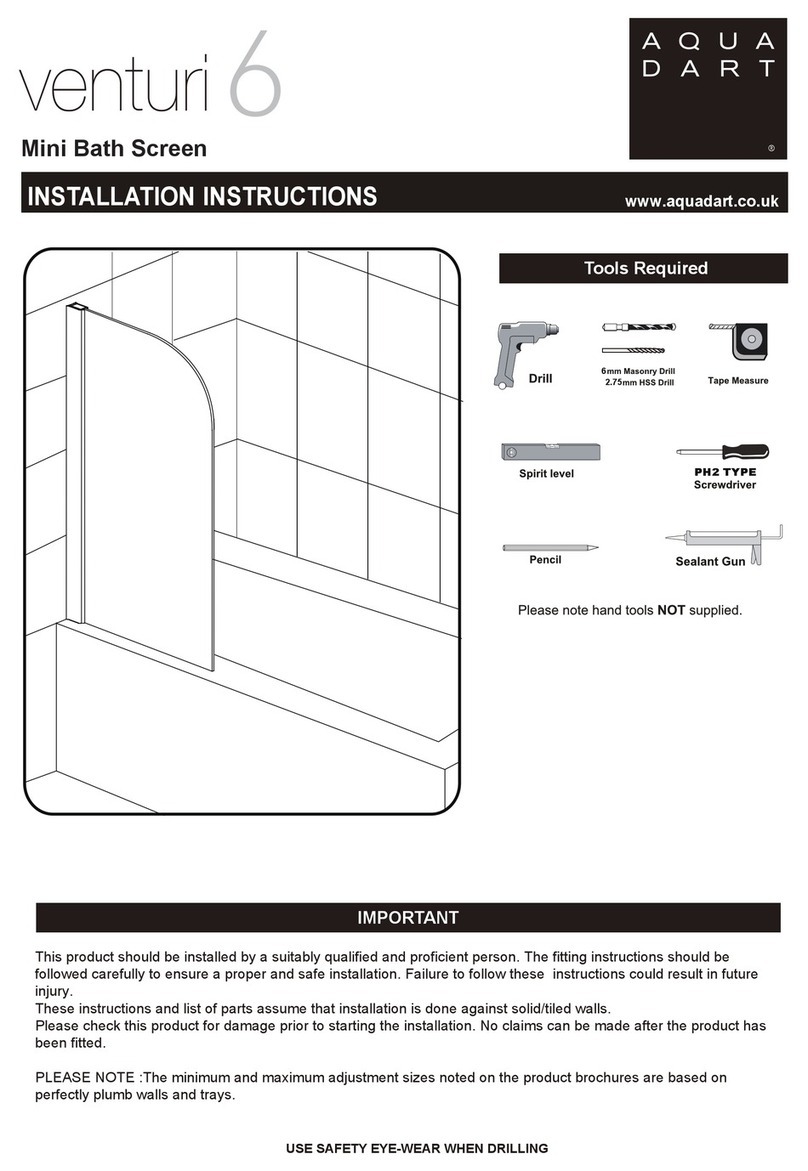
Aquadart
Aquadart Venturi 6 AP9575 User manual
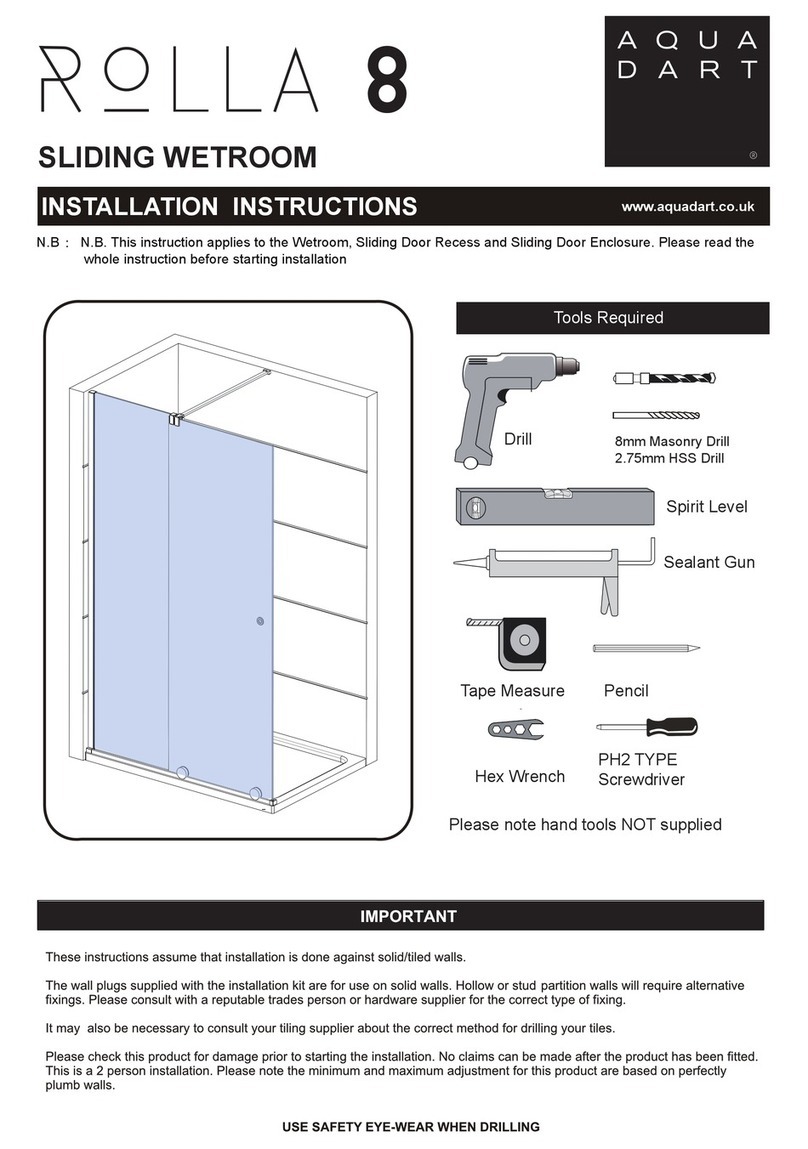
Aquadart
Aquadart Rolla 8 User manual
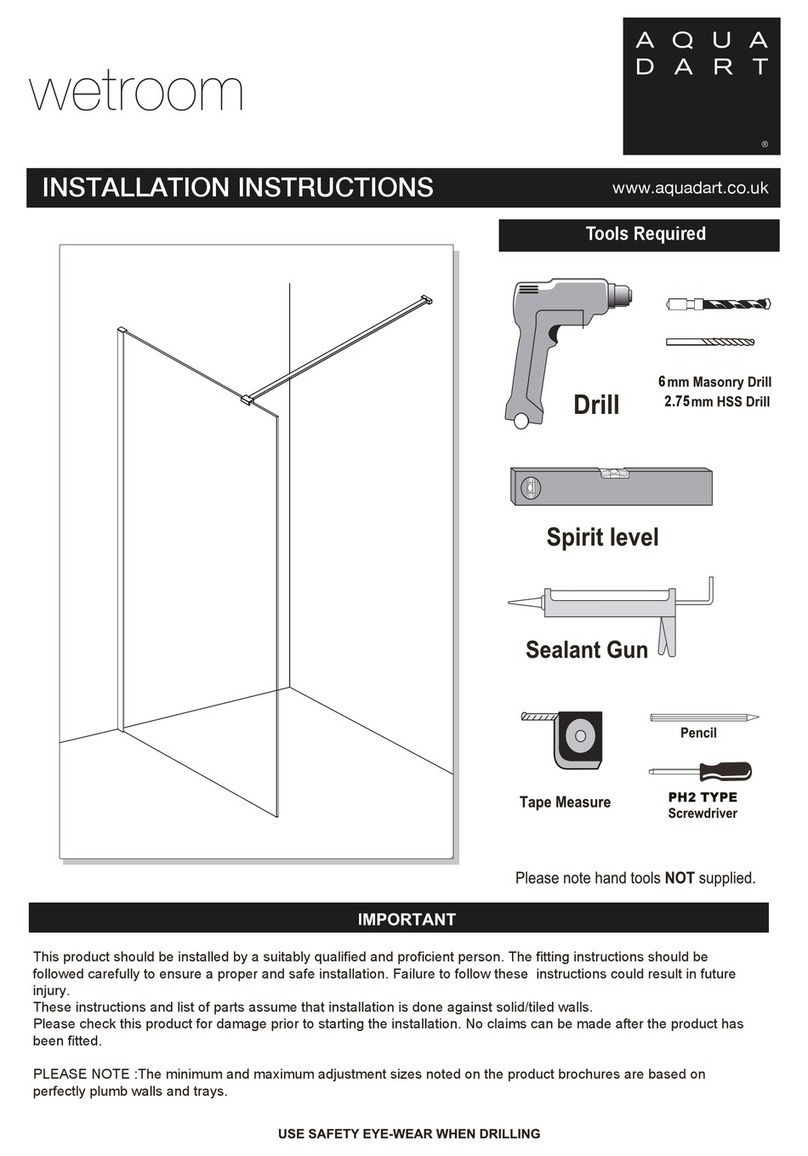
Aquadart
Aquadart wetroom 8 User manual
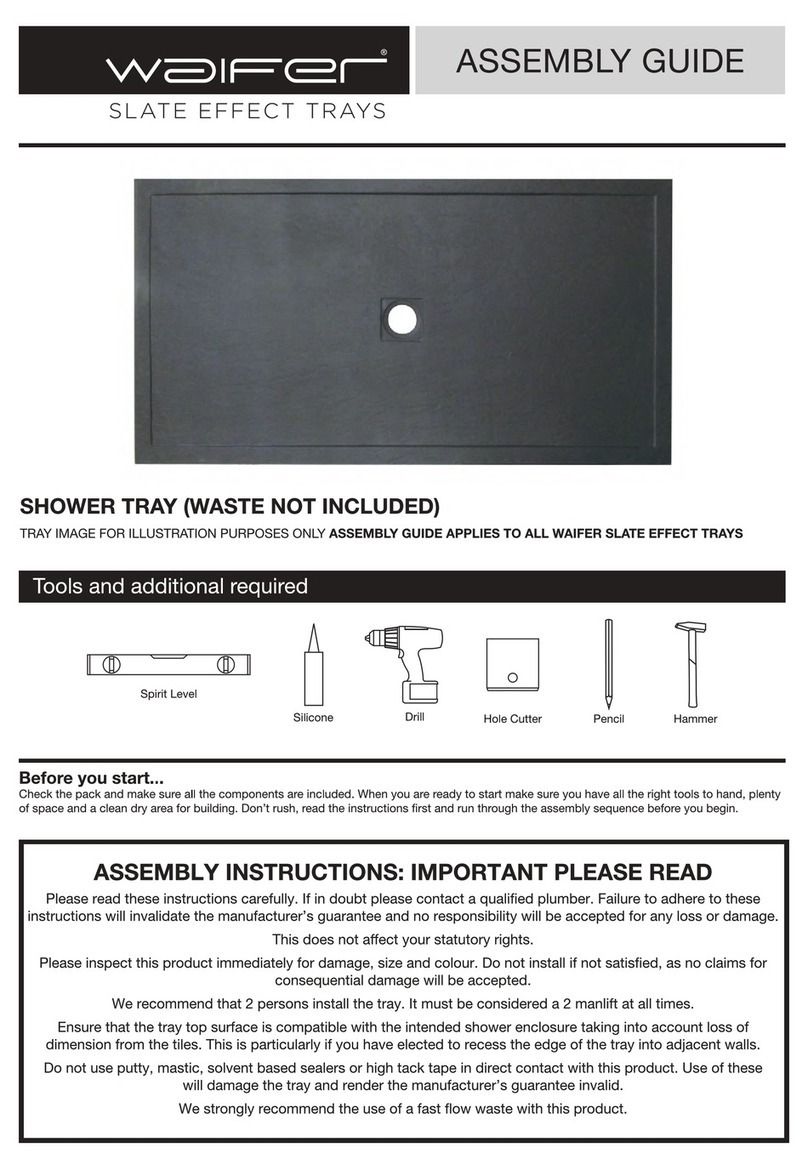
Aquadart
Aquadart waifer Aqualavo User manual
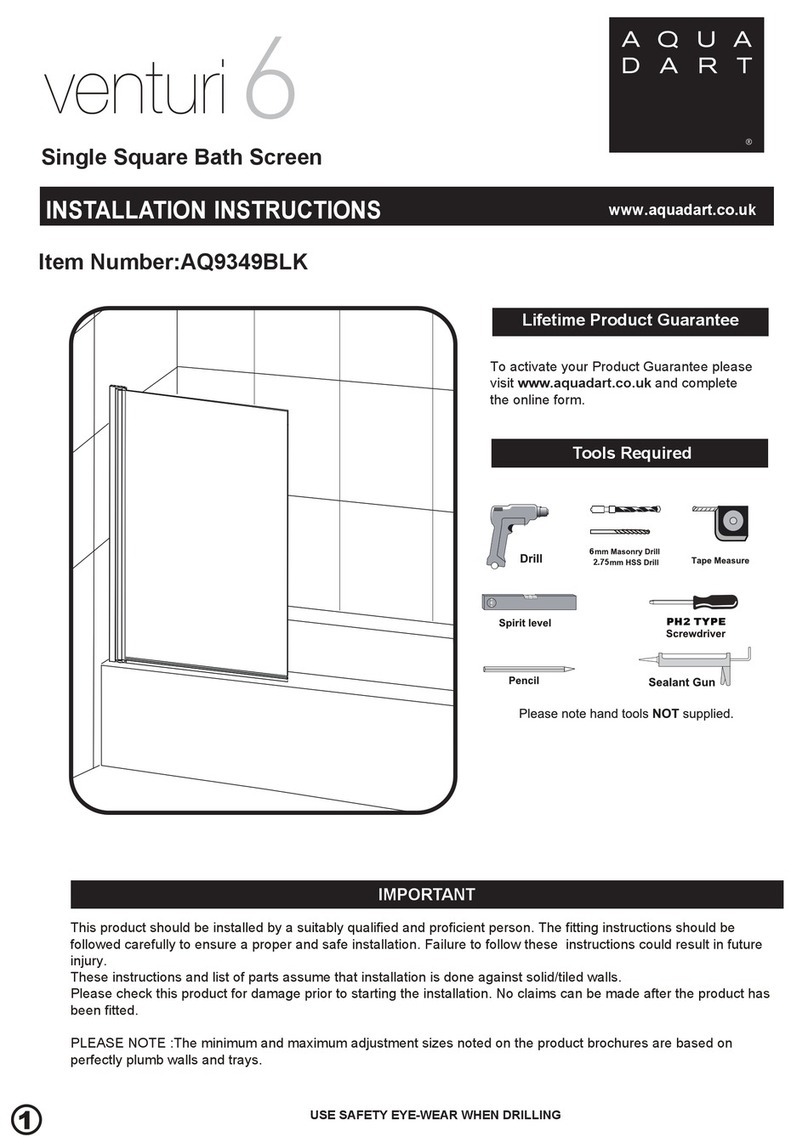
Aquadart
Aquadart venturi 6 AQ9349BLK User manual
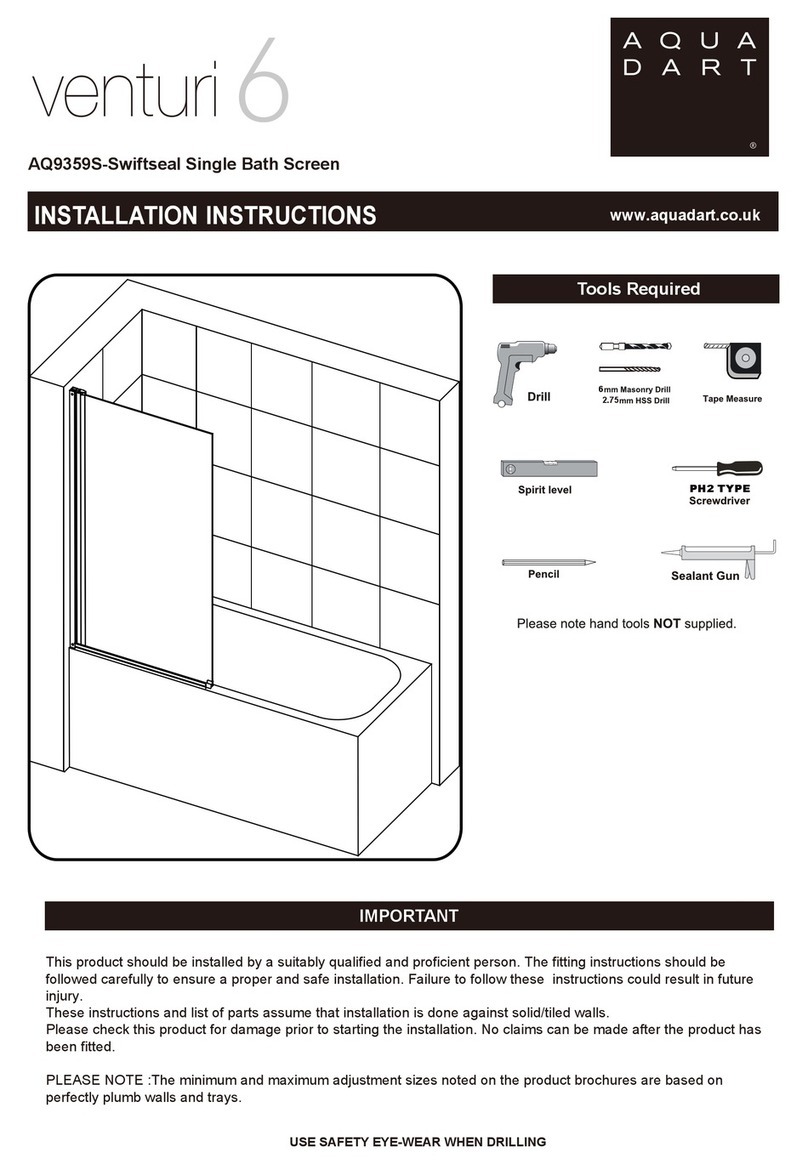
Aquadart
Aquadart venturi 6 AQ9359S User manual

Aquadart
Aquadart venturi 8 AQ6002 User manual

Aquadart
Aquadart venturi 6 AQ9357LS User manual
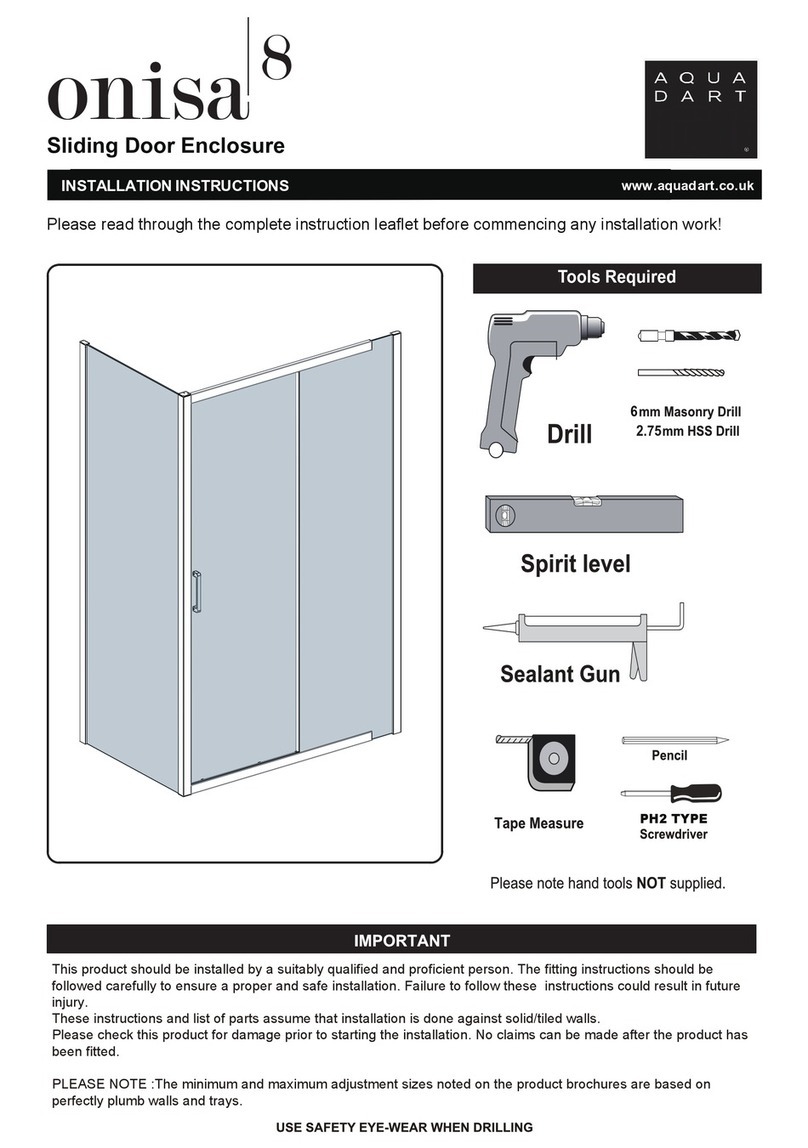
Aquadart
Aquadart onisa8 User manual
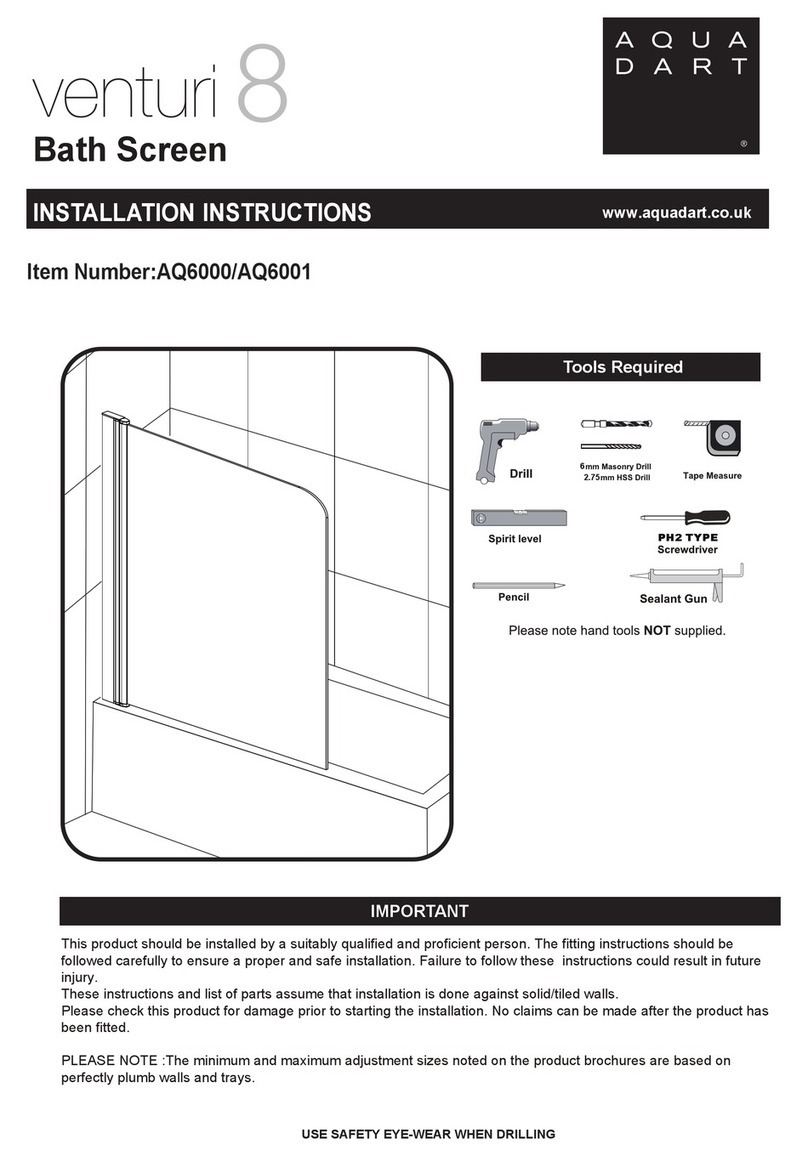
Aquadart
Aquadart Venturi 8 User manual
Popular Bathroom Fixture manuals by other brands

Kohler
Kohler Mira Sport Max J03G Installation and user guide
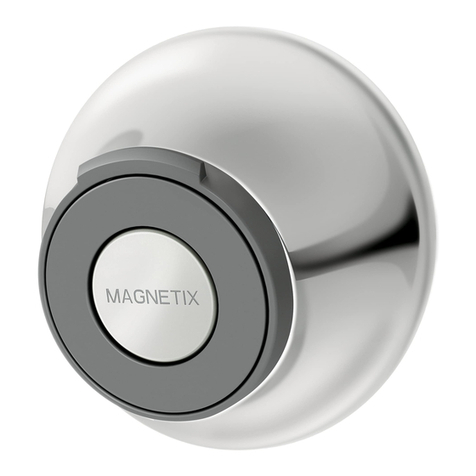
Moen
Moen 186117 Series installation guide
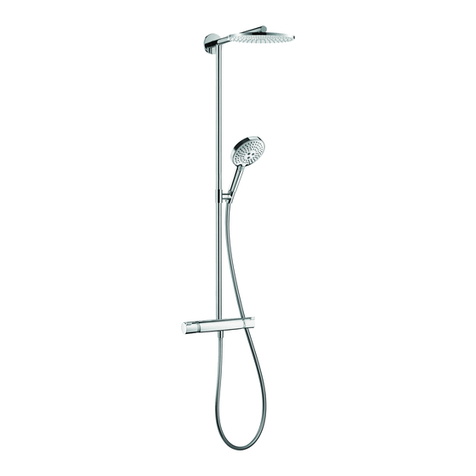
Hans Grohe
Hans Grohe Raindance Showerpipe 27235000 Instructions for use/assembly instructions
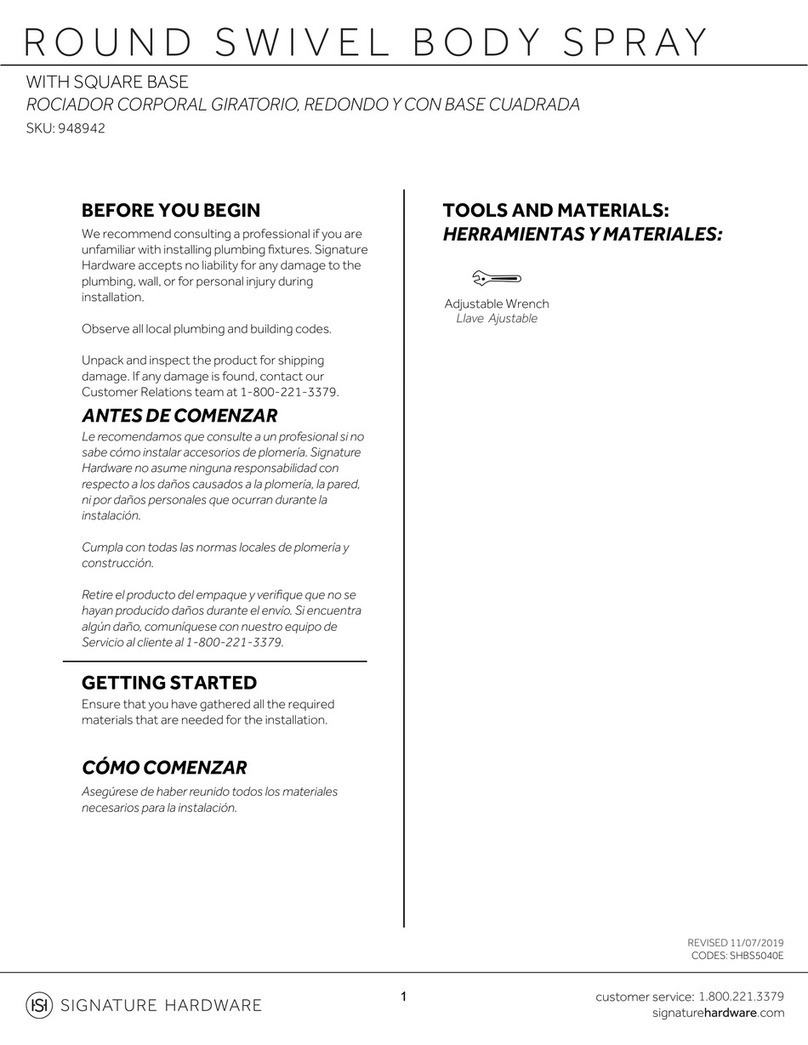
Signature Hardware
Signature Hardware ROUND SWIVEL BODY SPRAY 948942 Install
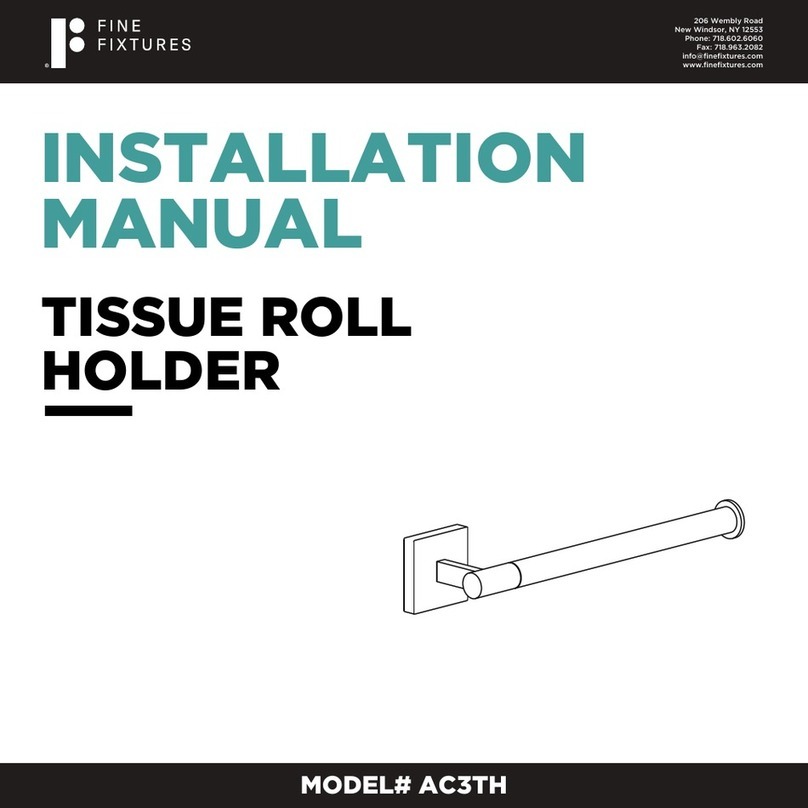
fine fixtures
fine fixtures AC3TH installation manual
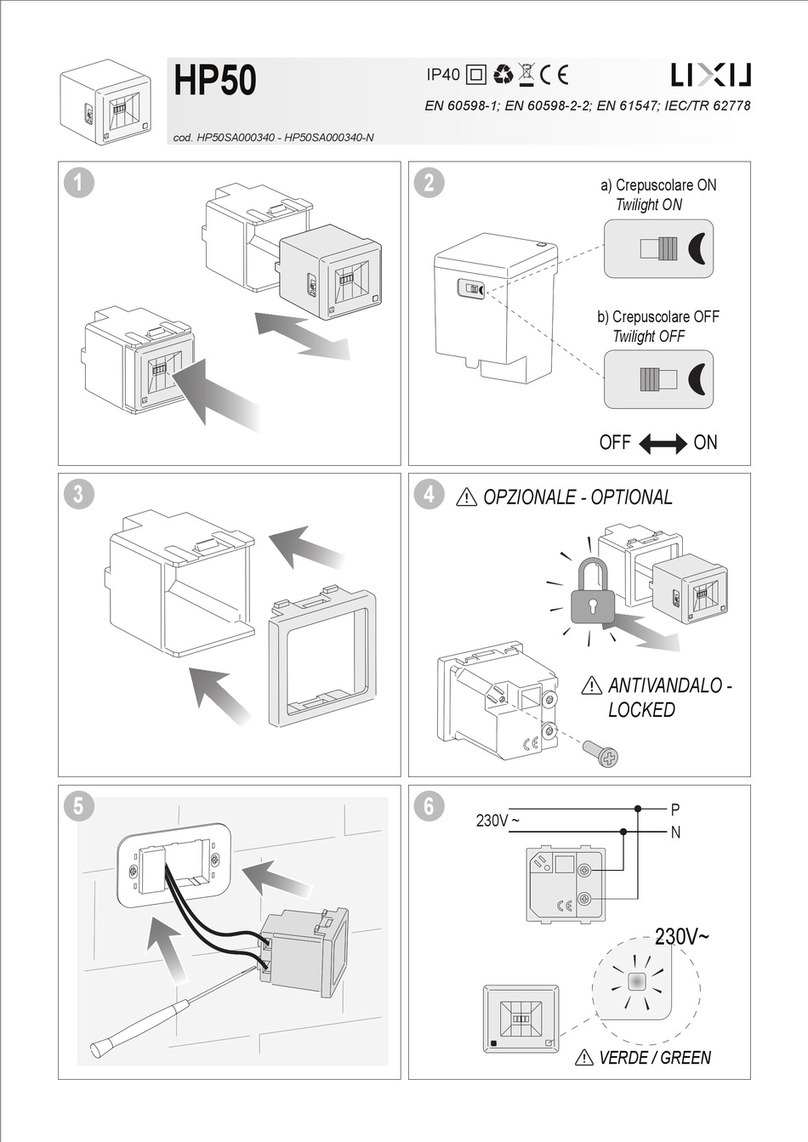
LIXIL
LIXIL HP50 Series quick start guide
