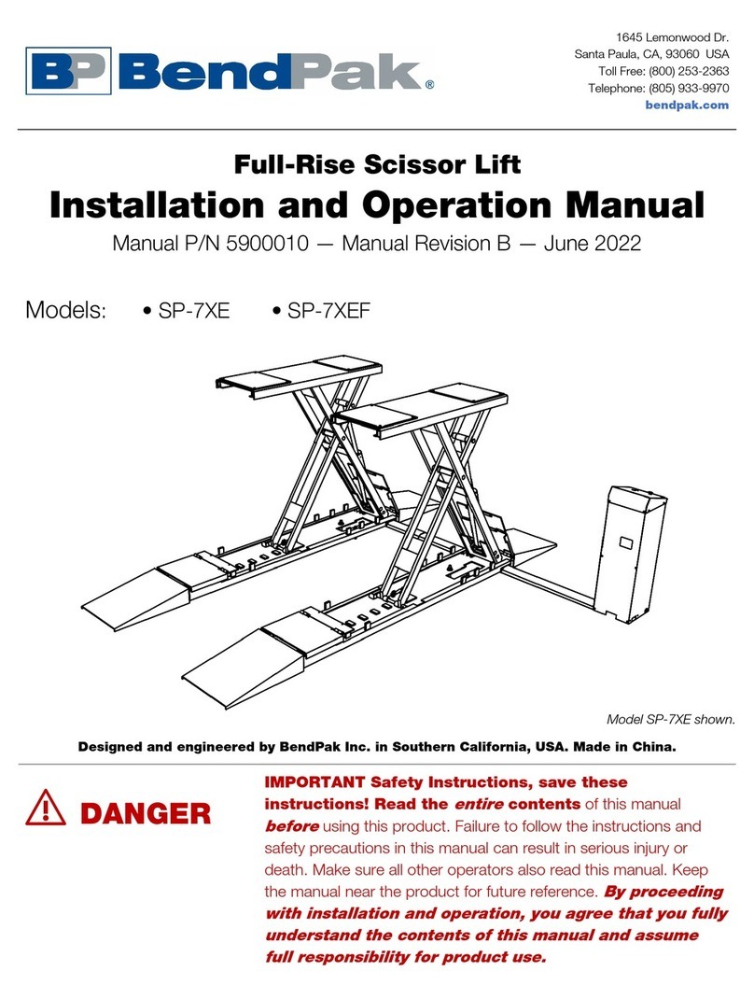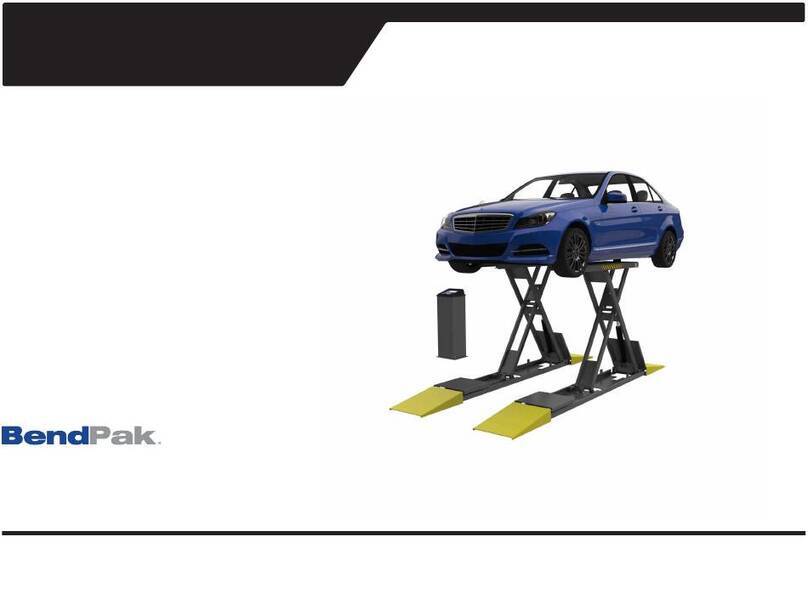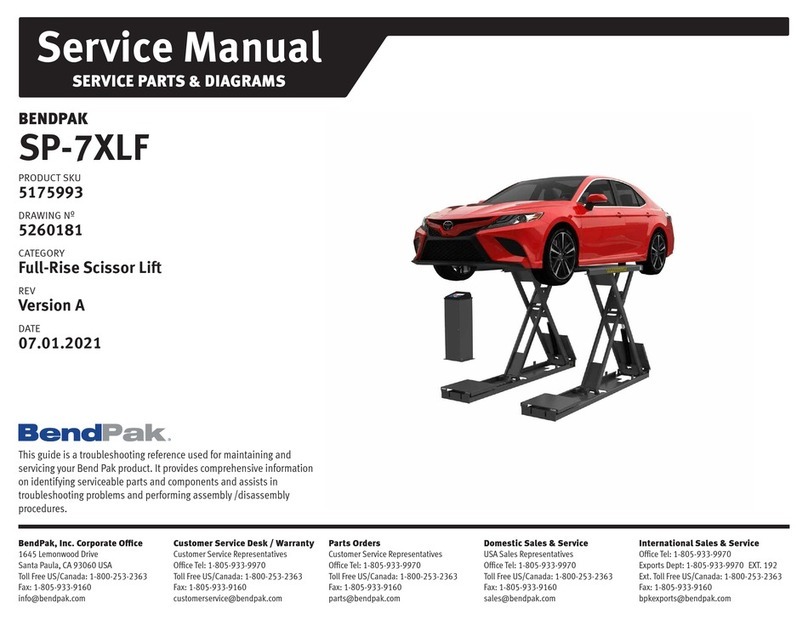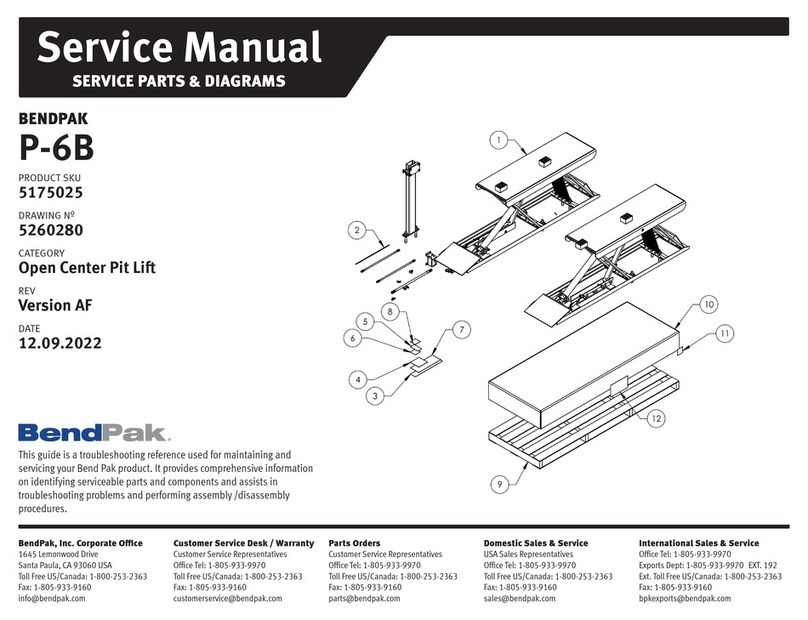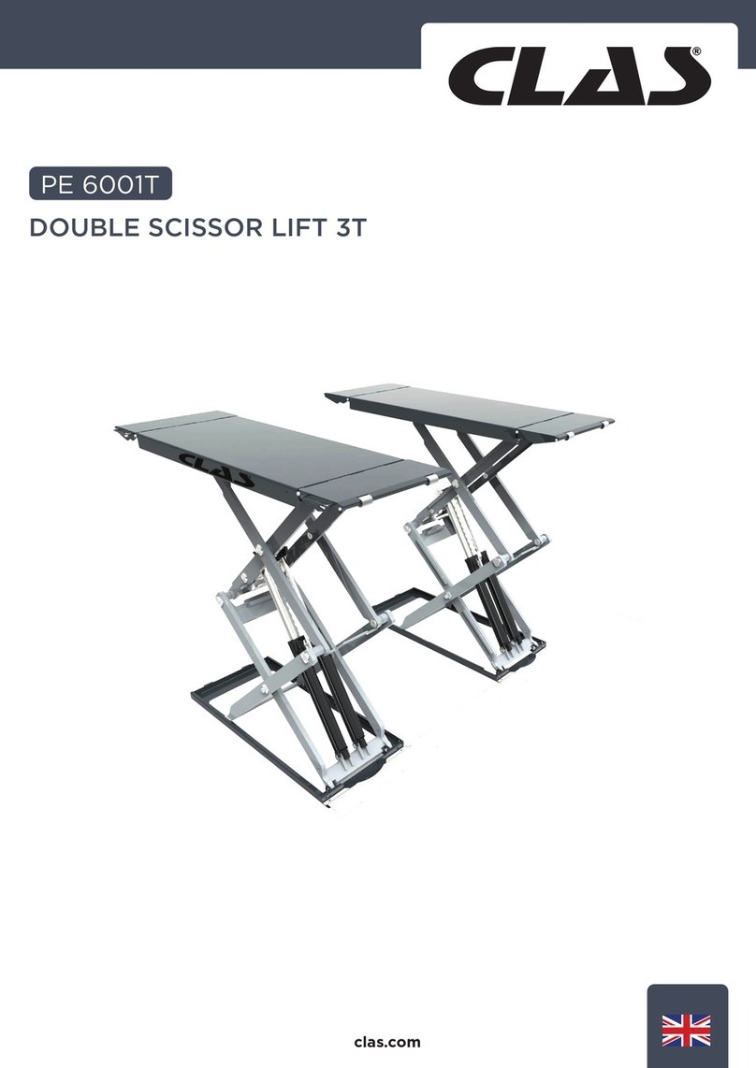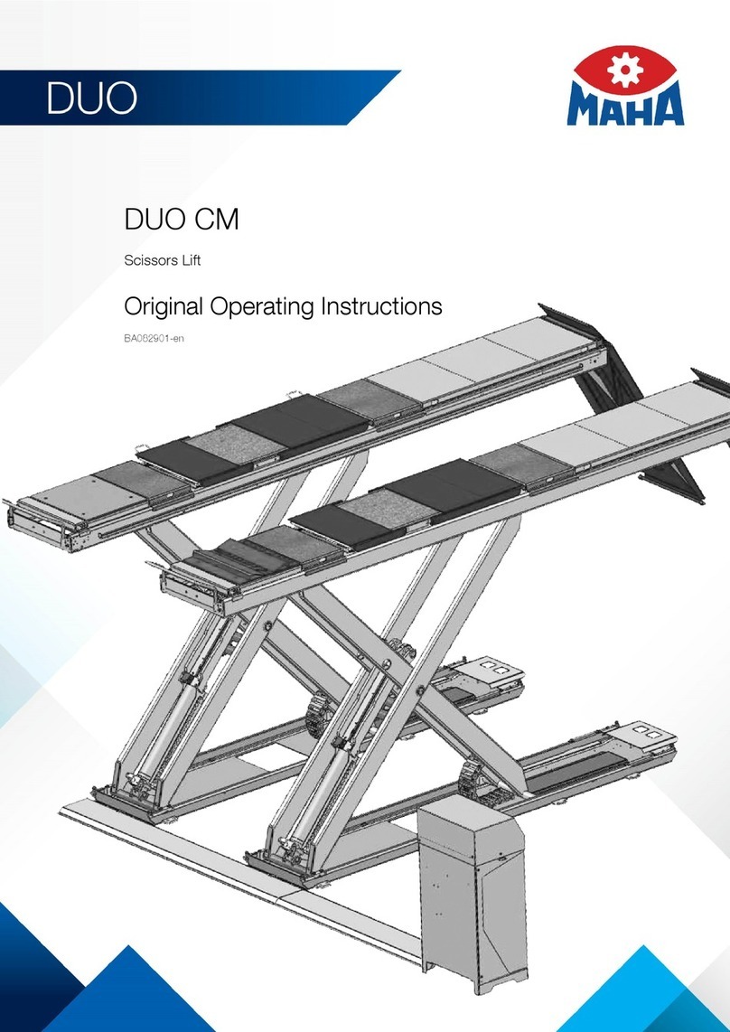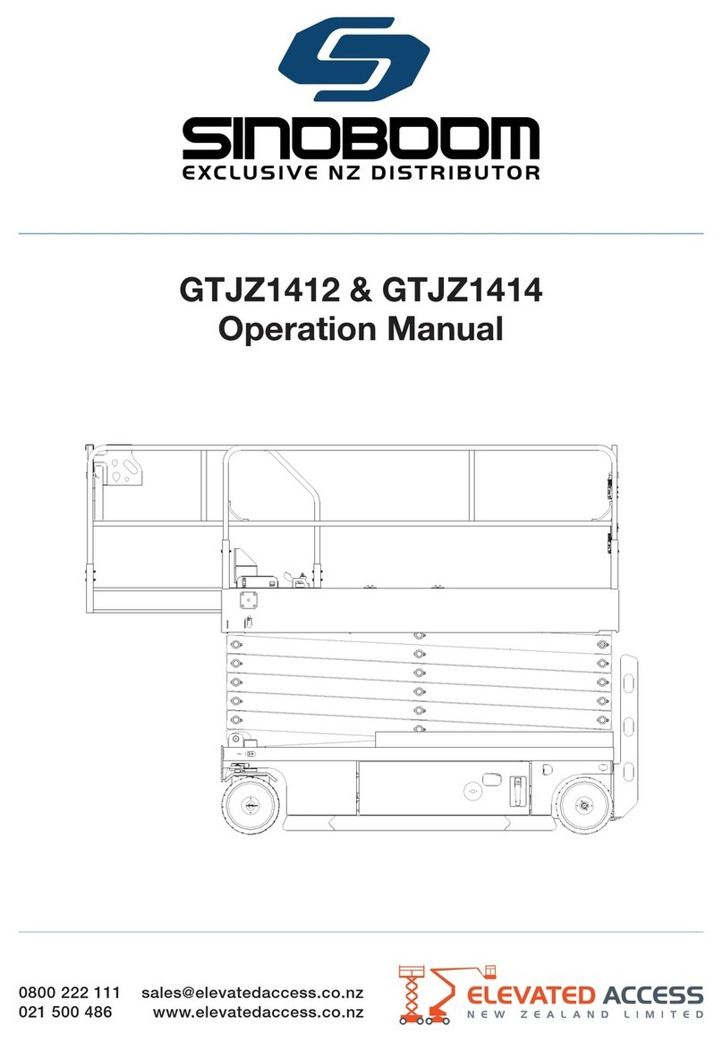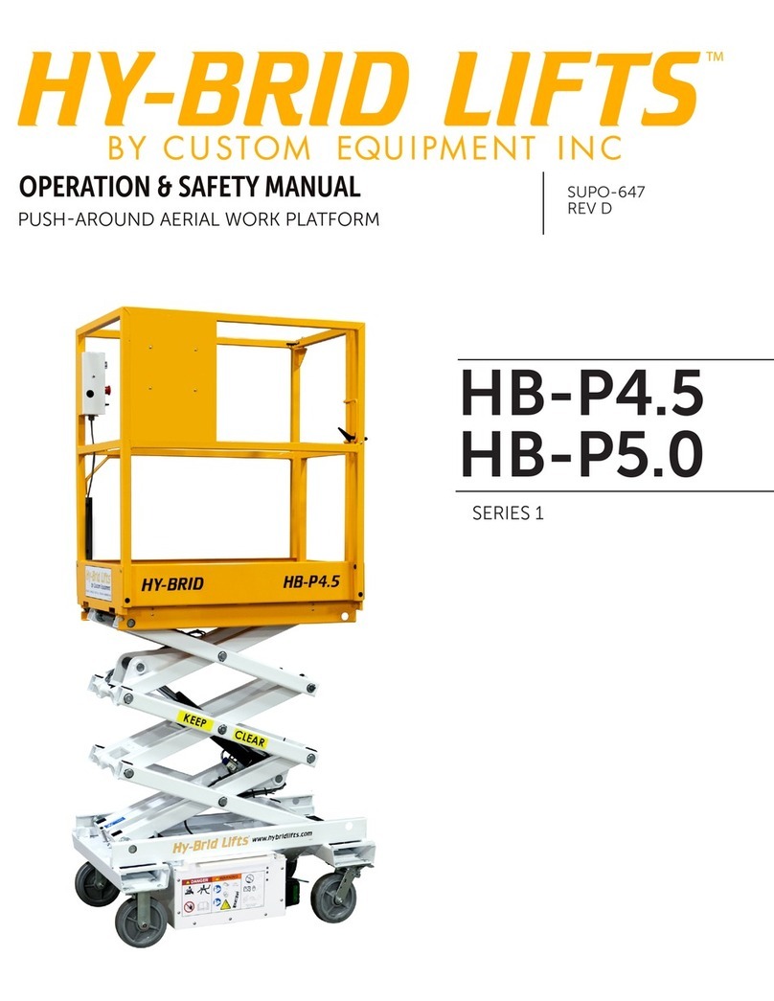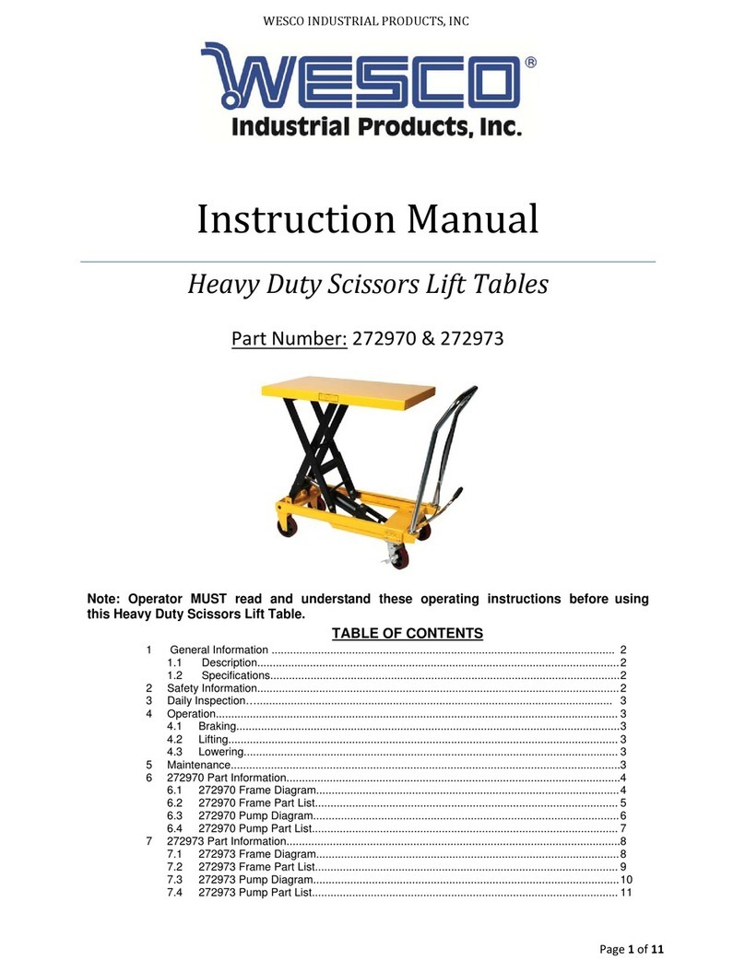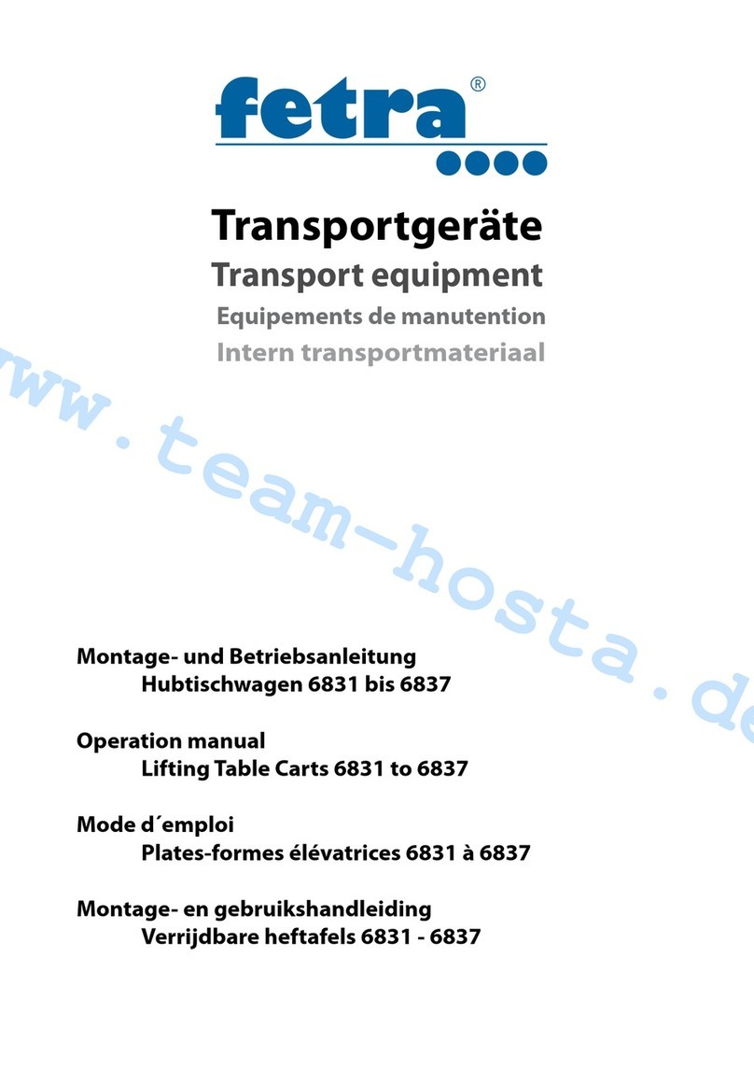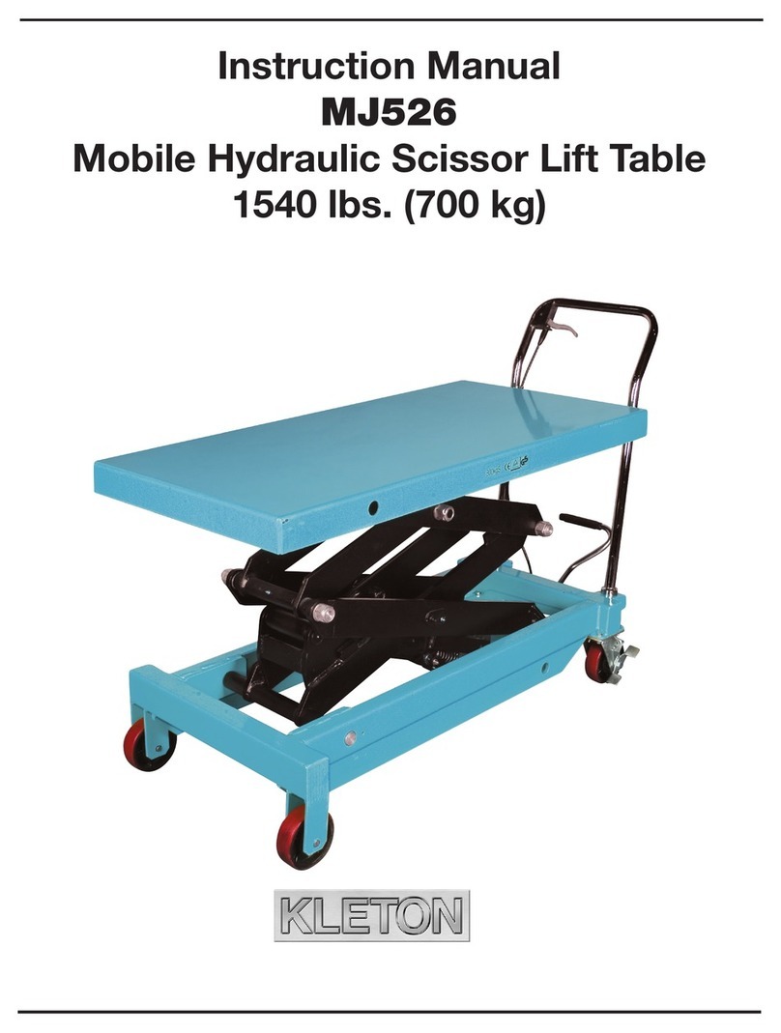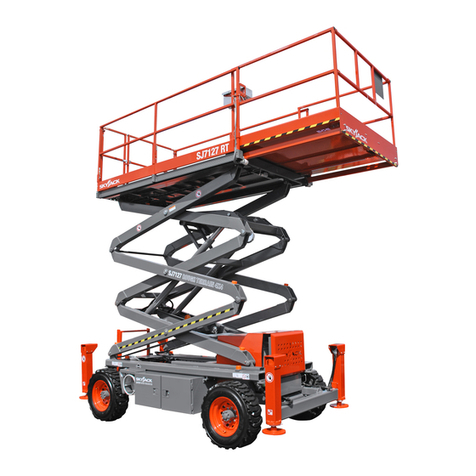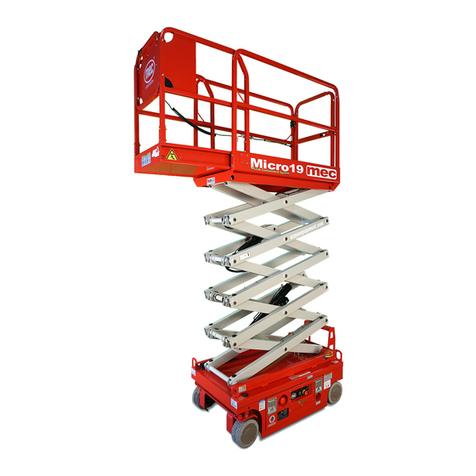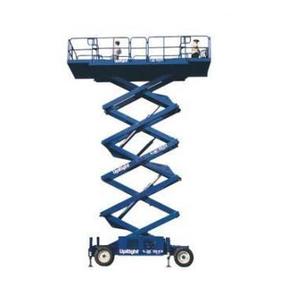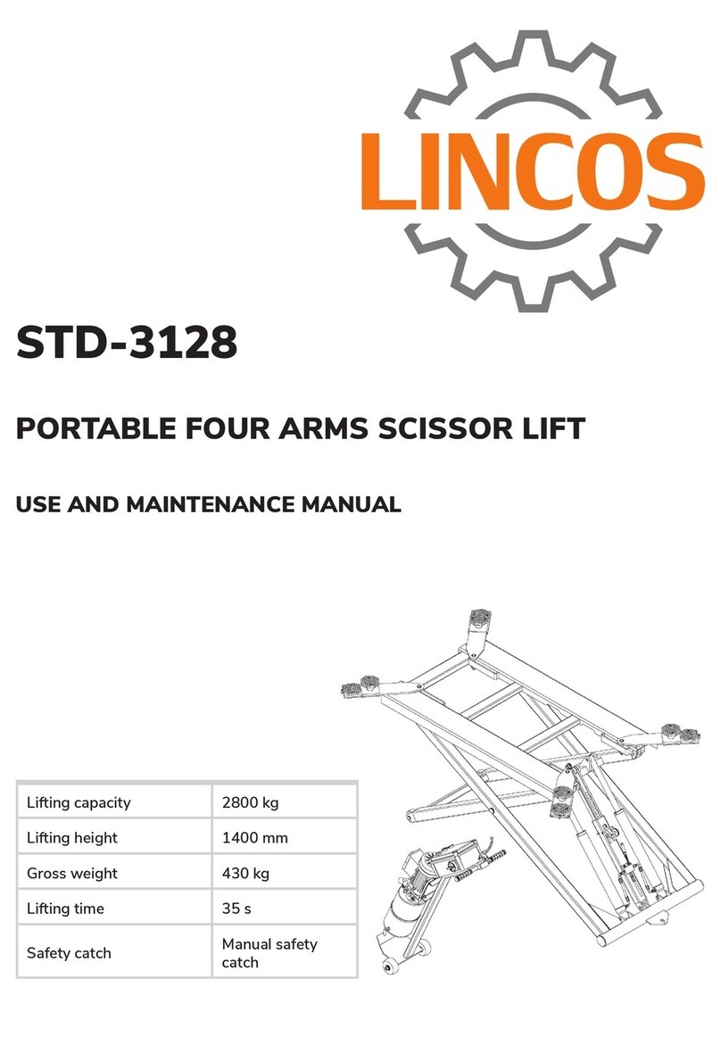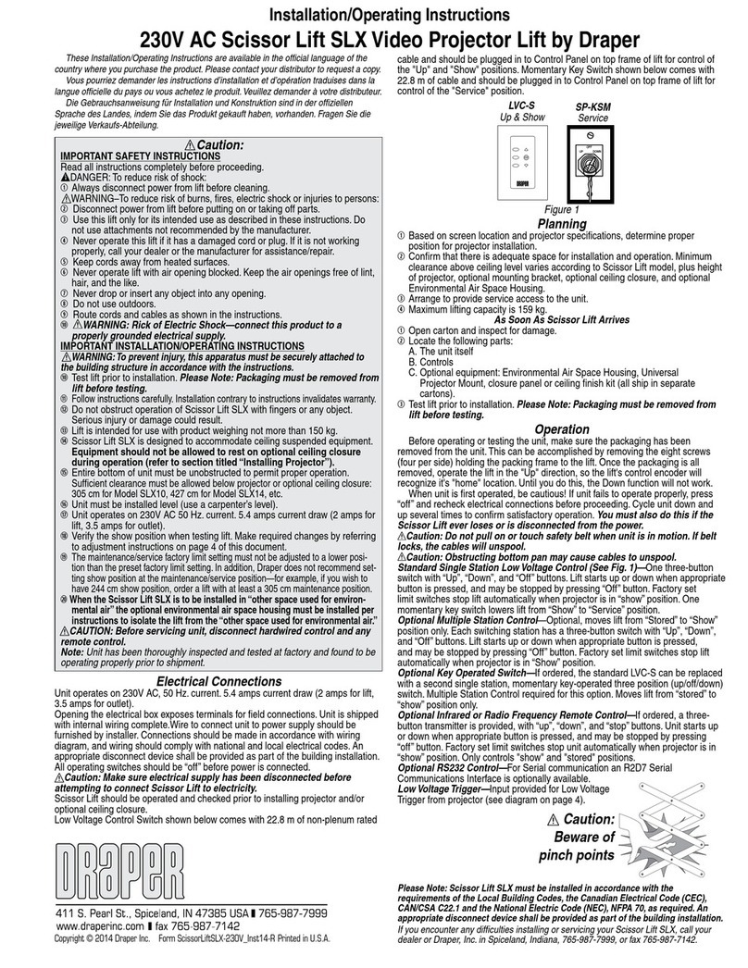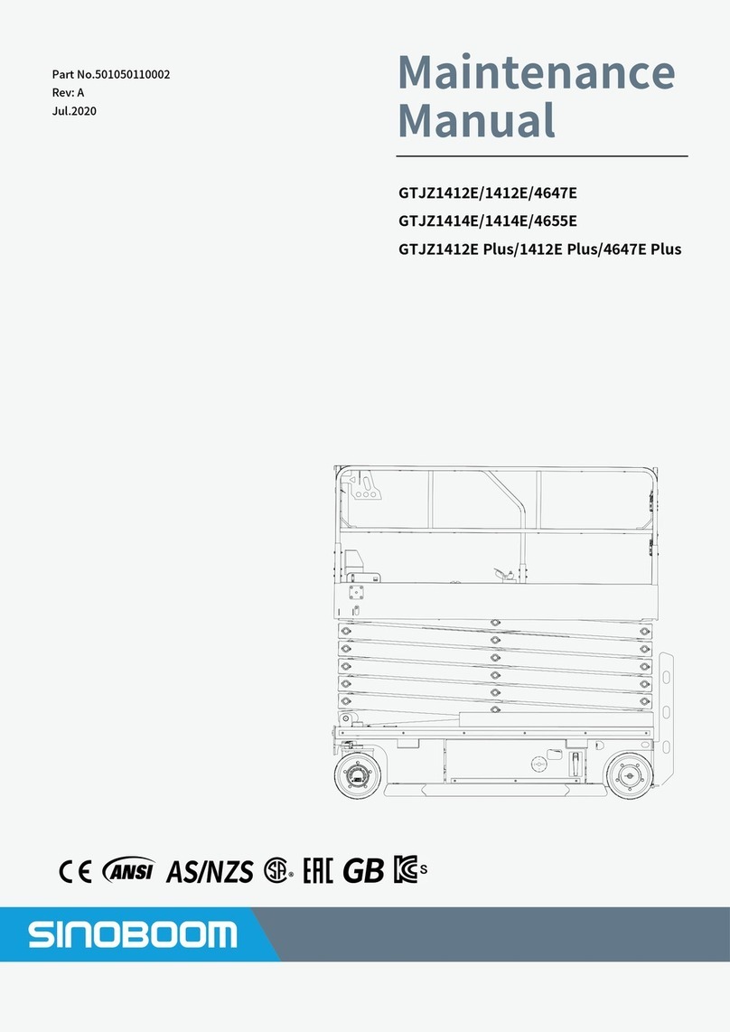Bend-Pak XR-12000 User manual

1
INSTALLATION AND OPERATION MANUAL
RECEIVING
The shipment should be thoroughly inspected as soon as it
is received. The signed Bill of Lading is acknowledgement
by the shipping carrier as receipt of this product as listed
in your invoice as being in a good condition of shipment. If
any of these goods listed on this Bill of Lading are missing
or damaged, do not accept goods until the shipping carrier
makes a notation on the freight bill of the missing or dam-
aged goods. Do this for your own protection.
BE SAFE
Your new lift was designed and built with safety in mind.
However, your overall safety can be increased with proper
training and thoughtful operation on the part of the operator.
DO NOT operate or repair this equipment without reading
this manual and the important safety instructions shown
inside. Keep this operation manual near the lift at all times.
Make sure that ALL USERS read and understand this
manual.
1645 Lemonwood Dr.
Santa Paula, CA. 93060, USA
Toll Free 1-800-253-2363
Tel: 1-805-933-9970
Fax: 1-805-933-9160
wwwbendpak.com
IMPORTANT SAFETY INSTRUCTIONS
SAVE THESE INSTRUCTIONS
PLEASE READ THE ENTIRE CONTENTS OF THIS MANUAL PRIOR TO
INSTALLATION AND OPERATION. BY PROCEEDING WITH LIFT
INSTALLATION AND OPERATION YOU AGREE THAT YOU FULLY
UNDERSTAND AND COMPREHEND THE FULL CONTENTS OF THIS MANUAL.
FORWARD THIS MANUAL TO ALL OPERATORS. FAILURE TO OPER-
ATE THIS EQUIPMENT AS DIRECTED MAY CAUSE INJURY OR DEATH.
MAN REV F 08-01-13
P/N 5900050
12,000 POUND CAPACITY
SURFACE MOUNTED
FULL-RISE SCISSOR LIFTS
MODELS:
XR-12000 VESION B
XR-12000A VESION B
Keep this operation manual near the
machine at all times. Make sure that
ALL USERS read this manual.

2
12,000 POUND CAPACITY SURFACE MOUNTED FULL-RISE SCISSOR LIFTS
This instruction manual has been prepared specically for you. Your new lift is the product of over 40 years of
continuing research, testing and development; it is the most technically advanced lift on the market today.
READ THIS ENTIRE MANUAL BEFORE INSTALLATION & OPERATION BEGINS.
RECORD HERE THE LIFT AND
POWER UNIT INFORMATION WHICH IS
LOCATED ON THE SERIAL NUMBER
DATA PLATES ON THE LIFT AND
ON THE POWER UNIT
Power Unit Model # _____________
Power Unit Date Of Mfg. _____________
Power Unit Serial # _____________
Max Operating Pressure __2,800 PSI___
This information will be required when calling for parts or warranty issues.
Only replace parts with BendPak approved parts.
PRODUCT WARRANTY
Our comprehensive product warranty means more than a commitment to you; it’s also a commitment to the value of your
new BendPak lift. For full warranty details and to register your new lift contact your nearest BendPak dealer or visit
http:/ / www.bendpak.com/ support/ warranty/
DANGER!
Disconnect Power
Before Servicing.
MT20
NOTE:
Every effort has been taken to ensure complete and accurate instructions have been included in this manual, however, possible product
updates, revisions and or changes may have occurred since this printing. BendPak / Ranger reserves the right to change specications
without incurring any obligation for equipment previously or subsequently sold. Not responsible for typographical errors.

3
IMPORTANT NOTICE
Do not attempt to install this lift if you have never been
trained on basic automotive lift installation procedures.
Never attempt to lift components without proper lifting
tools such as a forklift or cranes. Stay clear of any mov-
ing parts that can fall and cause injury. These instruc-
tions must be followed to ensure proper installation and
operation of your lift. Failure to comply with these instruc-
tions can result in serious bodily harm and void product
warranty. Manufacturer will assume no liability for loss or
damage of any kind, expressed or implied resulting from
improper installation or use of this product.
PLEASE READ ENTIRE MANUAL
PRIOR TO INSTALLATION.
DEFINITIONS OF
HAZARD LEVELS
Identify the hazard levels used in this manual with the
following denitions and signal words:
DANGER !
Watch for this symbol as it means: Immediate hazards
which will result in severe personal injury or death.
WARNING !
Watch for this symbol as it means: Hazards or unsafe
practices which could result in severe personal
injury or death.
CAUTION !
Watch for this symbol as it means: Hazards or unsafe
practices which may result in minor personal injury,
product or property damage.
OWNER’S RESPONSIBILITY
To maintain the lift and user safety, the responsibility of
the owner is to read and follow these instructions:
t Follow all installation and operation instructions.
t Make sure installation conforms to all applicable Local,
State, and Federal Codes, Rules, and Regulations;
such as State and Federal OSHA Regulations and
Electrical Codes.
t Carefully check the lift for correct initial function.
t Read and follow the safety instructions. Keep them
readily available for machine operators.
t Make certain all operators are properly trained, know
how to safely and correctly operate the unit, and are
properly supervised.
t Allow unit operation only with all parts in place and
operating safely.
t Carefully inspect the unit on a regular basis and
perform all maintenance as required.
t Service and maintain the unit only with authorized or
approved replacement parts.
t Keep all instructions permanently with the unit and
all decals on the unit clean and visible.
BEFORE YOU BEGIN
NOTIFY THE CARRIER AT ONCE if any hidden loss or
damage is discovered after receipt and request the carrier
to make an inspection. If the carrier will not do so, prepare
a signed statement to the effect that you have notied the
carrier (on a specic date) and that the carrier has failed to
comply with your request.
IT IS DIFFICULT TO COLLECT FOR LOSS OR DAMAGE
AFTER YOU HAVE GIVEN THE CARRIER A CLEAR
RECEIPT. Support claim with copies of the bill of lad-
ing, freight bill, invoice, and photographs, if available.
BendPak’s willingness to assist in helping you process your
claim does not make BendPak responsible for collection of
claims or replacement of lost or damaged materials.

4
CLEARANCES
XR-12000
LIFT HEIGHT CLEARANCE NOTE: There must be a 1” MIN distance from top of the loaded vehicle to the
nearest obstruction when the lift is in a raised position.
XR-12000A
7627
OVERALL LENGTH
300 1
2
"
2560
TO NEAREST BAY
OR OBSTRUCTION
101"
1834
TO NEAREST BAY
OR OBSTRUCTION
72"
305
MIN
12"
6710
CLEARANCE TO FIT RAMPS IN STORAGE CONFIGURATION
264"
LIFT HEIGHT CLEARANCE NOTE: There must be a 1” MIN distance from top of the loaded vehicle to
nearest obstruction when the lift is in a raised position.

5
TABLE OF CONTENTS
Contents Page No.
Warranty / Serial Number Information . . . . . . . . . . . . . . . . . . . . . . . . . . . . . . . . . . . . . . . . . . . . . . . . . . . . . . . . . . . . . . 2
Denitions of Hazard Levels . . . . . . . . . . . . . . . . . . . . . . . . . . . . . . . . . . . . . . . . . . . . . . . . . . . . . . . . . . . . . . . . . . . . . . 3
Owner’s Responsibility . . . . . . . . . . . . . . . . . . . . . . . . . . . . . . . . . . . . . . . . . . . . . . . . . . . . . . . . . . . . . . . . . . . . . . . . . . 3
Before You Begin . . . . . . . . . . . . . . . . . . . . . . . . . . . . . . . . . . . . . . . . . . . . . . . . . . . . . . . . . . . . . . . . . . . . . . . . . . . . . 3
Clearances . . . . . . . . . . . . . . . . . . . . . . . . . . . . . . . . . . . . . . . . . . . . . . . . . . . . . . . . . . . . . . . . . . . . . . . . . . . . . 4
Installer/Operator Agreement/ Protective Equipment . . . . . . . . . . . . . . . . . . . . . . . . . . . . . . . . . . . . . . . . . . . . . . . . . 6
Introduction . . . . . . . . . . . . . . . . . . . . . . . . . . . . . . . . . . . . . . . . . . . . . . . . . . . . . . . . . . . . . . . . . . . . . . . . . . . . . . . . . . 7
Safety / Warning Instructions . . . . . . . . . . . . . . . . . . . . . . . . . . . . . . . . . . . . . . . . . . . . . . . . . . . . . . . . . . . . . . . . . . . . . 7
Tools Required . . . . . . . . . . . . . . . . . . . . . . . . . . . . . . . . . . . . . . . . . . . . . . . . . . . . . . . . . . . . . . . . . . . . . . . . . . . . . . . 8
Step 1 / Selecting Site . . . . . . . . . . . . . . . . . . . . . . . . . . . . . . . . . . . . . . . . . . . . . . . . . . . . . . . . . . . . . . . . . . . . . . . . . . 8
Step 2 / Floor Requirements . . . . . . . . . . . . . . . . . . . . . . . . . . . . . . . . . . . . . . . . . . . . . . . . . . . . . . . . . . . . . . . . . . . 8
Concrete Specications . . . . . . . . . . . . . . . . . . . . . . . . . . . . . . . . . . . . . . . . . . . . . . . . . . . . . . . . . . . . . . . . . . . . . . 8
Assembly View / Description of Parts . . . . . . . . . . . . . . . . . . . . . . . . . . . . . . . . . . . . . . . . . . . . . . . . . . . . . . . . . . . . . . 9
Floor Plan / General Specications . . . . . . . . . . . . . . . . . . . . . . . . . . . . . . . . . . . . . . . . . . . . . . . . . . . . . . . . . . . . . . 10
Step 3 / Site Layout . . . . . . . . . . . . . . . . . . . . . . . . . . . . . . . . . . . . . . . . . . . . . . . . . . . . . . . . . . . . . . . 11
Step 4 / Aligning the Ramp Assemblies . . . . . . . . . . . . . . . . . . . . . . . . . . . . . . . . . . . . . . . . . . . . . . . 12
Step 5 / Power Unit Console Installation . . . . . . . . . . . . . . . . . . . . . . . . . . . . . . . . . . . . . . . . . . . . . . . . . . .12-13
Step 6 / Hydraulic Hose Connection . . . . . . . . . . . . . . . . . . . . . . . . . . . . . . . . . . . . . . . . . . . . 13
Step 7 / Safety Air Line Connection . . . . . . . . . . . . . . . . . . . . . . . . . . . . . . . . . . . . . . . . . . . . 13-14
Step 8 / Power Unit Electrical Connection . . . . . . . . . . . . . . . . . . . . . . . . . . . . . . . . . . . . . . . . . . . . . . 14, 17-18
Hose Connection/Air Line Routing/Wiring Diagrams. . . . . . . . . . . . . . . . . . . . . . . . . . . . . . . . . . . . . . . . 15-17
Step 9 / Anchoring the Ramps . . . . . . . . . . . . . . . . . . . . . . . . . . . . . . . . . . . . . . . . . . . . . . . . 19
Step 10 / Installing Approach Ramps . . . . . . . . . . . . . . . . . . . . . . . . . . . . . . . . . . . . . . . . . . . . . . 19-20
Step 11 / Installing Accessories . . . . . . . . . . . . . . . . . . . . . . . . . . . . . . . . . . . . . . . . . . . . . . . 20-21
Step 12 / Final Assembly . . . . . . . . . . . . . . . . . . . . . . . . . . . . . . . . . . . . . . . . . . . . . . . . 21
Step 13 / Safety Ladder Bolt Adjustment . . . . . . . . . . . . . . . . . . . . . . . . . . . . . . . . . . . . . . . . . . 21
Step 14 / Hydraulic Air Bleeding and Leveling . . . . . . . . . . . . . . . . . . . . . . . . . . . . . . . . . . . . . . . . . 22-25
Step 15 / Operation . . . . . . . . . . . . . . . . . . . . . . . . . . . . . . . . . . . . . . . . . . . . . . . . . . . . 26
Step 16 / Turnplate Pocket Adjustment . . . . . . . . . . . . . . . . . . . . . . . . . . . . . . . . . . . . . . . . . . . . . 26-27
Step 17 / Work Step Installation . . . . . . . . . . . . . . . . . . . . . . . . . . . . . . . . . . . . . . . . . . . . . . . . . 27
Step 18 / Hose Cover Installation . . . . . . . . . . . . . . . . . . . . . . . . . . . . . . . . . . . . . . . . . . . . . . 27
Maintenance / Safe Lift Operation . . . . . . . . . . . . . . . . . . . . . . . . . . . . . . . . . . . . . . . . . . . . . . . . . . 28-29
Troubleshooting Guide . . . . . . . . . . . . . . . . . . . . . . . . . . . . . . . . . . . . . . . . . . . . . . . . . . . . . . . . . . . 30-33
Grease Port / Lubrication Locations . . . . . . . . . . . . . . . . . . . . . . . . . . . . . . . . . . . . . . . . . . . . . 34
Maintenance Records . . . . . . . . . . . . . . . . . . . . . . . . . . . . . . . . . . . . . . . . . . . . . . . . . . . . . . . . . 35-36
Installation Form . . . . . . . . . . . . . . . . . . . . . . . . . . . . . . . . . . . . . . . . . . . . . . . . . . . . . . . . . . . 37
Part Number Lists . . . . . . . . . . . . . . . . . . . . . . . . . . . . . . . . . . . . . . . . . . . . . . . . . . . . . . . . . . 38-42

6
INSTALLER / OPERATOR
PLEASE READ AND FULLY
UNDERSTAND. BY PROCEEDING
YOU AGREE TO THE FOLLOWING.
t I have visually inspected the site where the lift is to
be installed and veried the concrete to be in good condi-
tion and free of cracks or other defects. I understand that
installing a lift on cracked or defective concrete could
cause lift failure resulting in personal injury or death.
t I understand that a level oor is required for proper
installation and level lifting.
t I understand that I am responsible if my oor is of
questionable slope and that I will be responsible for all
charges related to pouring a new level concrete slab if
required and any charges.
t I understand that BendPak lifts are supplied with
concrete fasteners meeting the criteria of the American
National Standard “Automotive Lifts - Safety Requirements
for Construction, Testing, and Validation” ANSI/ALI
ALCTV-2006, and that I will be responsible for all charges
related to any special, regional, structural, and/or seismic
anchoring requirements specied by any other agencies
and/or codes such as the Uniform Building Code (UBC)
and/or International Building Code (IBC).
t I will assume full responsibility for the concrete oor
and condition thereof, now or later, where the above
equipment model is to be installed. Failure to follow
Danger, Warning, and Caution instructions may lead to
serious personal injury or death to operator or bystander
or damage to property.
t I understand that BendPak lifts are designed to be
installed in indoor locations only. Failure to follow instal-
lation instructions may lead to serious personal injury or
death to operator or bystander or damage to property or
lift.
Failure to follow Danger, Warning, and Caution instruc-
tions may lead to serious personal injury or death to
operator or bystander or damage to property.
Please read the entire manual prior to installation.
Do not operate this machine until you have read and
have understood all of the Danger, Warning and Caution
alerts in this manual. For additional copies
or further information, contact:
BendPak Inc.
1645 Lemonwood Dr.
Santa Paula, CA. 93060
1-805-933-9970
www.bendpak.com
INSTALLER / OPERATOR
PROTECTIVE EQUIPMENT
Personal protective equipment helps makes installation
and operation safer, however, it does not take the place
of safe operating practices. Always wear durable work
clothing during any installation and/or service activity.
Shop aprons or shop coats may also be worn, however
loose-tting clothing should be avoided.
Tight-tting leather gloves are recommended to protect
the technician’s hands when handling parts. Sturdy leath-
er steel-toe work shoes and oil resistant soles should be
used by all service personnel to help prevent injury during
typical installation and operation activities.
Eye protection is essential during installa-
tion and operation activities. Safety glasses
with side shields, goggles, or face shields
are acceptable. Everyday eyeglasses only
have impact resistant lenses, they are not
safety glasses. Back belts provide support
during lifting activities and are also helpful in providing
worker protection. Consideration should also be given
to the use of hearing protection if service activity is per-
formed in an enclosed area, or if noise levels are high.
THIS SYMBOL POINTS OUT IMPORTANT SAFETY INSTRUCTIONS WHICH IF NOT FOLLOWED
COULD ENDANGER THE PERSONAL SAFETY AND/OR PROPERTY OR YOURSELF AND OTHERS
AND CAN CAUSE PERSONAL INJURY OR DEATH. READ AND FOLLOW ALL INSTRUCTIONS IN
THIS MANUAL BEFORE ATTEMPTING TO OPERATE THIS MACHINE.

7
1. Carefully remove the crating and packing
materials. CAUTION! Be careful when cutting steel
banding material as items may become loose and fall
causing personal harm or injury.
2. Check the voltage, phase and proper amperage
requirements for the motor shown on the motor plate.
Wiring should be performed by a certified electrician only.
IMPORTANT SAFETY INSTRUCTIONS !
Read these safety instructions entirely!
IMPORTANT NOTICE !
Do not attempt to install this lift if you have never been trained on basic automotive lift installation procedures.
Never attempt to lift components without proper lifting tools such as forklift or cranes.
Stay clear of any moving parts that can fall and cause injury.
INTRODUCTION
1. READ AND UNDERSTAND all safety warning proce-
dures before operating lift.
2. KEEP HANDS AND FEET CLEAR. Remove hands and
feet from any moving parts. Keep feet clear of lift when lower-
ing. Avoid pinch points.
3. KEEP WORK AREA CLEAN. Cluttered work areas
invite injuries.
4. Consider work area environment. Do not expose equip-
ment to rain. DO NOT use in damp or wet locations. Keep
area well lighted.
5. ONLY TRAINED OPERATORS should operate this lift.
All non-trained personnel should be kept away from work
area. Never let non-trained personnel come in contact with,
or operate lift.
6. USE LIFT CORRECTLY. Use lift in the proper manner.
Never use lifting adapters other than what is approved by the
manufacturer.
7. DO NOT override self-closing lift controls.
8. REMAIN CLEAR of lift when raising or lowering vehicle.
9. CLEAR AREA if vehicle is in danger of falling.
10. ALWAYS ENSURE that the safeties are engaged before
any attempt is made to work on or near vehicle.
11. DRESS PROPERLY. Non-skid steel-toe footwear is
recommended when operating lift.
12. GUARD AGAINST ELECTRIC SHOCK. This lift must be
grounded while in use to protect the operator
from electric shock. Never connect the green
power cord wire to a live terminal. This is for
ground only.
13. DANGER! The power unit used on this lift contains high
voltage. Disconnect power at the receptacle
before performing any electrical repairs.
Secure plug so that it cannot be accidentally
plugged in during service.
14. WARNING! RISK OF EXPLOSION. This equipment
has internal arcing or sparking parts which
should not be exposed to flammable vapors.
This machine should not be located in a
recessed area or below floor level.
15. MAINTAIN WITH CARE. Keep lift clean for better and
safer performance. Follow manual for proper lubrication
and maintenance instructions. Keep control handles and/or
buttons dry, clean and free from grease and oil.
16. STAY ALERT. Watch what you are doing. Use common
sense. Be aware.
17. CHECK FOR DAMAGED PARTS. Check for alignment
of moving parts, breakage of parts or any condition that may
affect its operation. Do not use lift if any component is broken
or damaged.
18. NEVER remove safety related components from the lift.
Do not use lift if safety related components are damaged
or missing.
19. Keep hair, loose clothing, fingers, and all parts of body
away from moving parts
20. Use only as described in this manual. Use only manu-
facturer’s recommended attachments
21. ALWAYS WEAR SAFETY GLASSES. Everyday eye-
glasses only have impact resistant lenses, they are not
safety glasses
22. SAVE THESE INSTRUCTIONS.

8
STEP 1
(Selecting Site)
Before installing your new lift, check the following.
1. LIFT LOCATION: Always use architectural plans
when available. Check the layout dimension against the
oor plan requirements making sure that adequate space
if available.
2. OVERHEAD OBSTRUCTIONS: The area where the
lift will be located should be free of overhead obstructions
such as heaters, building supports, electrical lines etc.
3. DEFECTIVE FLOOR: Visually inspect the site where
the lift is to be installed and check for cracked or defective
concrete.
4. Lift is designed for INDOOR INSTALLATION ONLY.
Outdoor use permitted only if covered and dry. Always fol-
low warnings illustrated on equipment labels.
STEP 2
(Floor Requirements)
This lift must be installed on a solid level concrete oor
with no more than 3-degrees of slope. Failure to do so
could cause personal injury or death.
A level oor is suggested for proper use and installation
and level lifting. If a oor is of questionable slope, consider
a survey of the site and/or the possibility of pouring a new
level concrete slab.
t DO NOT install or use this lift on any asphalt surface
or any surface other than concrete.
t DO NOT install or use this lift on expansion seams
or on cracked or defective concrete.
t DO NOT install or use this lift on a second / elevated
oor without rst consulting building architect.
t DO NOT install or use this lift outdoors.
CONCRETE SPECIFICATIONS
LIFT MODEL CONCRETE REQUIREMENTS
XR-12000 4” Min. Thickness / 3,000 PSI
XR-12000A 4” Min. Thickness / 3,000 PSI
DANGER!
ALL MODELS MUST BE INSTALLED ON 3000 PSI
CONCRETE ONLY CONFORMING TO THE MINIMUM
REQUIREMENTS SHOWN ABOVE. NEW CONCRETE
MUST BE ADEQUATELY CURED FOR A MINIMUM OF
28 DAYS.
IMPORTANT NOTICE
THESE INSTRUCTIONS MUST BE FOLLOWED TO INSURE PROPER INSTALLATION AND OPERATION OF YOUR
LIFT. FAILURE TO COMPLY WITH THESE INSTRUCTIONS CAN RESULT IN SERIOUS BODILY HARM AND VOID
PRODUCT WARRANTY. MANUFACTURER WILL ASSUME NO LIABILITY FOR LOSS OR DAMAGE OF ANY KIND,
EXPRESSED OR IMPLIED, RESULTING FROM IMPROPER INSTALLATION OR USE OF THIS PRODUCT.
PLEASE READ ENTIRE MANUAL PRIOR TO INSTALLATION
t Rotary Hammer Drill or Similar
t 3/4” Masonry Bit
t Hammer
t 4 Foot Level
t Open-End Wrench Set: SAE/Metric
t Socket And Ratchet Set: SAE/Metric
t Hex-Key / Allen Wrench Set
t Large Crescent Wrench
t Large Pipe Wrench
t Crow Bar
t Chalk Line
t Medium Flat Screwdriver
t Tape Measure: 25 Foot Minimum
t Needle Nose Pliers
TOOLS REQUIRED
IMPORTANT NOTE
BendPak lifts are supplied with installation instructions and concrete fasteners meeting the criteria as prescribed by the
American National Standard "Automotive Lifts - Safety Requirements for Construction, Testing, and Validation" ANSI/ALI
ALCTV-2006. Lift buyers are responsible for any special regional structural and/or seismic anchoring requirements specied
by any other agencies and/or codes such as the Uniform Building Code (UBC) and/or International Building Code (IBC).

9
When removing the lift from shipping angles, pay close attention as the ramps can slide and can cause injury. Prior
to removing the bolts make sure the ramps are held securely by a fork lift or some other heavy lifting device.
PARTS INVENTORY
Be sure to take a complete inventory of parts prior to beginning installation.
Description Qty
Power Unit Console 1
Left Ramp Assembly 1
Right Ramp Assembly 1
Drive-Up Ramps 2
Alignment Turnplate (XR-12000A only) 2
Work Step 2
Parts Box (Packing List Enclosed) 1
Parts Bag (Packaged in Part Box) 1
Power Unit
Console
Drive-Up
Ramps
Work Step
Left Ramp
Assembly
Right Ramp
Assembly
Alignment
Turnplates
*Note: For reference only. Not assembly instruction

10
FLOOR PLAN / GENERAL SPECIFICATIONS
Measurement XR-12000 XR-12000A
A - Overall Extended Length 276.7” / 7029mm 300.3” / 7627mm
B - Width w/ Steps 120.4” / 3057mm 120.4” / 3057mm
C - Ramp Width 23.8” / 604mm 23.8” / 604mm
D - Between Ramps 40.5” / 1028mm 40.5” / 1028mm
E - Overall Width (Baseplate to Baseplate) 89.5” / 2272mm 89.5” / 2272mm
F - Overall Width w/ Console 133.3” / 3385mm 133.3” / 3385mm
G - Ramp Height 6.6” / 168mm 6.6” / 168mm
H - Underramp Height 68.5” / 1741mm 68.5” / 1741mm
J - Raised Height 75.2” / 1910mm 75.2” / 1910mm
K - Collapsed Height 11.75” / 298mm 11.75” / 298mm
L - Overall Collapsed Length 257.5” / 6547mm 283.5” / 7201mm
Minimum 4 Wheel Alignment Wheelbase* n/a 100” / 2540mm
Maximum 4 Wheel Alignment Wheelbase* n/a 165” / 4191mm
Maximum 2 Wheel Alignment Wheelbase* n/a 172” / 4369mm
Minimum General Wheelbase* 140” / 3556mm 140” / 3556mm
Maximum General Wheelbase* 178” / 4521mm 178” / 4521mm
Standard Motor ** 220 VAC / 50/60Hz 1 Ph 220 VAC / 50/60Hz 1 Ph
Maximum Operating Pressure 2800 PSI 2800 PSI
(*) May vary depending on wheel size (**) Special Voltages Available upon Request.

11
LAYOUT
STEP 3
(Site Layout)
1. Select an appropriate site for where to install your new
state-of-the-art BendPak lift using the chart on page 10.
2. Now determine which direction you would like the lift to
face. A vehicle will approach the lift from the Rear Ramp
End and drive forward to the Front Ramp End. (See Fig
3.1)
3. Once a location is determined, use a carpenters chalk
line to layout a grid for the Sliding Pivot Baseplate loca-
tions. Make sure to snap the chalk line long enough for
the entire length of the ramp. This is needed to provide a
reference line for the Fixed Pivot Baseplates, as the these
baseplates are narrower.
4. All measurements are made from Baseplate center
anchor holes.
6. Keep all dimensions square within 1/8” (3mm) or mal-
function of the lift can occur.
7. CHECK ALL DIMENSIONS TWICE and make sure
that the layout is perfectly square.
Fixed Pivot Baseplate Sliding Pivot Baseplate
Rear Ramp End
Front Ramp End
Fig 3.1
Fig 3.2
WARNING!
KEEP ALL DIMENSIONS SQUARE WITHIN 1/8” OR
MALFUNCTION OF LIFT MAY OCCUR

12
STEP 4
(Aligning the Ramp Assemblies)
1. Lift the Left Ramp Assembly and Right Ramp assem-
bly into position and set the ramps down on to the layout
created in Step 3
2. Align the Sliding Pivot Baseplates with the chalklines
that were drawn in Step 3. (See Fig 4.1)
3. Align the Fixed Pivot Baseplates with the chalklines
that were drawn in Step 3, using care so that the Sliding
Pivot Baseplates do not shift during alignment. (See Fig
4.2)
4. DO NOT attempt to bolt down the ramp assemblies at
this time.
STEP 5
(Power Unit Console Installation)
1. Place the Power Unit Console next to the Right
Ramp Assembly’s Sliding Pivot Baseplate and align it
using the measurements as shown in Figure 5.1
2. Using the console’s baseplate as a guide drill two 3/8”
holes into the concrete oor 1-1/2” deep making sure not
to let the drill wobble. DO NOT ream the holes after drill-
ing. (See Fig 5.2)
Fig 4.2
Fig 4.1
425mm
16 3/4"
905mm
35 3/4"
Approach
Fig 5.1
1-1/2”
Deep
Fig 5.2

13
3. After drilling, remove dust thoroughly from each hole.
4. Assemble the washers and nuts on the anchors then
tap into each hole with a hammer until the washer rests
against the base plate. If shimming is required be sure that
enough threads are left exposed. (See Fig. 5.3)
5. With anchor bolts in place, tighten by securing the nut
to the base then turning 2-3 full turns clockwise. DO NOT
use an impact wrench for this procedure. (See Fig. 5.4)
STEP 6
(Hydraulic Hose Connection)
1. Open the front doors of the Power Unit Console to
access power unit and controls.
2. Your new lift has been pre-plumbed with hydraulic
hoses. Connect the pre-marked hose ends to the corre-
sponding marked port on the valve block assembly.
(Ex. - S1 is connected to S1, etc) (See Fig 6.1)
3. Remove port plug from the both ports in the Power
Unit and install the 90° Fitting w/ O-ring into the Power
Port (front port) and the 90° NPT tting into the return
port (rear port). Connect the Ø10mm Power Unit Hose
Assembly to the power port and the Ø6.4mm Tank Hose
to the return port.
4. Connect the Power Unit Hose Assembly to the Valve
Block Assembly.
5. Connect the other end of the Tank Hose to the valve
branching from the tee tting at the bottom of the Valve
Block Assembly.
6. Connect the other two hoses to the tee tting located
at the bottom of the entire Valve Block Assembly.
7. Cover the grouping of hoses temporarily with the long
hose cover to prevent tripping over the hoses. Align the
cutouts of the cover to the hose troughs so that the hoses
may pass through in the cut outs. The cover plate will be
anchored at a later time.
STEP 7
(Safety Air Line Connection)
1. Your new lift has been pre-plumbed with 1/4” Poly-Flo
air line hoses. Uncoil the air line hoses for both the Left
and Right Ramp Safety Assemblies. (See Page 16 for
routing diagram)
2. Starting with the air line on the Left Ramp Safety
Assembly at the front of the lift, follow the same route with
the air line as that of the hydraulic hoses.
Fig 5.3
Fig 5.4
Fig 6.1
Note: Scissor arm hidden for clarity.
Fig 7.1
To rear of ramp
CAUTION!
DURING HOSE INSTALLATION, LOOSE HOSES
POSE A TRIPPING HAZARD. BE AWARE OF LOOSE
HOSES IN THE WORKSPACE TO AVOID INJURY.

14
3. Once the air line hose route has reached the Left
Ramp Assembly’s Rear Safety, cut the air line hose and
connect a Tee tting to the air line end. (See Fig 7.2)
4. Connect a short section of the air line from the Rear
Safety to the Tee tting.
5. Route the air line hose down the left hand hose trough
and through the oor cover to the opening for the right
hand hose trough. (See Fig 7.3)
6. Cut the line and attach a Tee tting.
7. Repeat items 1-5 for the Right Ramp Assembly.
8. Connect the air line from the Right Ramp Assembly to
the Tee tting from item 6.
9. Route the air line into the Power Unit Console and con-
nect it to the Air Push Button. (See Fig 7.4)
10. Connect the Air Push Button to your compressed air
supply. Be sure that your compressed air supply does not
exceed 125 PSI. STEP 8
(Power Unit Electrical Connection)
1. The standard power unit for your lift is 220 volt, 60HZ,
single phase. All wiring must be performed by a certied
electrician only. SEE WIRING INSTRUCTIONS AFFIXED
TO MOTOR FOR PROPER WIRING INSTRUCTIONS.
2. Route Power Cable through the hole in rear of Power
Unit Console.
Note: Scissor arm hidden for clarity.
Fig 7.2
Tee Fitting
Fig 7.3
Hose
Troughs
Fig 7.4
Air Supply In
Air Line
Connection
DANGER !
ALL WIRING MUST BE PERFORMED
BY A LICENSED ELECTRICIAN.
DANGER!
DO NOT PERFORM ANY MAINTENANCE OR
INSTALLATION OF ANY COMPONENTS WITHOUT
FIRST ENSURING THAT ELECTRICAL POWER HAS
BEEN DISCONNECTED AT THE SOURCE OR PANEL
AND CANNOT BE RE-ENERGIZED UNTIL ALL
MAINTENANCE AND/OR INSTALLATION
PROCEDURES ARE COMPLETED.
WARNING!
DO NOT RUN POWER UNIT WITHOUT OIL. DAMAGE TO
POWER UNIT PUMP CAN OCCUR. THE POWER UNIT
MUST BE KEPT DRY. DAMAGE TO POWER UNIT CAUSED
BY WATER OR OTHER LIQUIDS SUCH AS DETERGENTS,
ACID ETC., IS NOT COVERED UNDER WARRANTY.
OPERATE LIFT ONLY BETWEEN TEMPERATURES OF
41 °- 104° F. IMPROPER ELECTRICAL HOOK-UP CAN
DAMAGE MOTOR AND WILL NOT BE COVERED UNDER
WARRANTY. MOTOR CAN NOT RUN ON 50HZ WITHOUT
A PHYSICAL CHANGE IN THE MOTOR.
USE A SEPARATE CIRCUIT BREAKER FOR EACH POWER
UNIT. PROTECT EACH CIRCUIT WITH TIME DELAY FUSE
OR CIRCUIT BREAKER.
FOR 208-230 VOLT, SINGLE PHASE, USE A 25 AMP FUSE.
FOR 208-230 VOLT, THREE PHASE, USE A 20 AMP FUSE.
FOR 380-440 VOLT, THREE PHASE, USE A 15 AMP FUSE.

15
HYDRAULIC HOSE ROUTING DIAGRAM
Hose Length Qty
A 400mm / 15 3/4” 1
B 1,956mm / 77” 2
C 4,919mm / 193 1/2” 1
D 6,043mm / 238” 1
E 470mm / 18 1/2” 4
F 6,147mm / 242” 2
G 11,340mm / 446 1/2” 1
I 12,028mm / 473 1/2” 1
Plug

16
SAFETY AIR LINE ROUTING DIAGRAM
AIR
CYLINDER
AIR
CYLINDER
AIR
CYLINDER
AIR
CYLINDER
AIR
PUSH BUTTON
TEE
FITTINGS
APPROACH
LEFT SIDE
RAMP
RIGHT SIDE
RAMP
FLOOR
TROUGHS

17
380V
Wht
Red
Wht
Blk
Red
220V380V
Motor
240V
Coil
POWER
3
2
1
Transformer
XR-12000 Wiring Diagram
(MTE Power Unit) 380V
3 Phase REV B 04-25-13
Power Unit
Console
Up
1
NO
COMMON
NO
COMMON
5
3
6
2
4
Down
220V Wiring Diagram
380V Wiring Diagram
220V Contactor
Motor
Down
Up
220V Solenoid
L1
N
XR-12000 Wiring Diagram
(MTE Power Unit) 220V
1 Phase REV B 04-25-13

18
IMPORTANT POWER-UNIT
INSTALLATION NOTES
n DO NOT run power unit without oil. Damage to pump can occur.
n The power unit must be kept dry. Damage to power unit caused by water or other liquids such as
detergents, acid etc., is not covered under warranty.
n Improper electrical connection can damage motor and will not be covered under warranty.
n Motor can not run on 50HZ without a physical change in the motor.
n Use a separate breaker for each power unit.
n Protect each circuit with time delay fuse or circuit breaker.
n For 208-230 volt, single phase, use a 25 amp fuse.
n For 208-230 volt, three phase, use a 20 amp fuse.
n For 380-440 volt, three phase, use a 15 amp fuse.
Installation and adjustment.
DO NOT attempt to raise vehicle until a thorough operation check has been completed.
All wiring must be performed by a certied electrician only.
DANGER!
DO NOT PERFORM ANY MAINTENANCE OR
INSTALLATION OF ANY COMPONENTS WITH OUT
FIRST ENSURING THAT ELECTRICAL POWER HAS
BEEN DISCONNECTED AT THE SOURCE OR PANEL
AND CANNOT BE RE-ENERGIZED UNTIL ALL
MAINTENANCE AND/OR INSTALLATION
PROCEDURES ARE COMPLETED.
SEE WIRING INSTRUCTIONS AFFIXED TO
MOTOR FOR PROPER WIRING INSTRUCTIONS.

19
STEP 9
(Anchoring the Ramps)
1. Before proceeding, make certain the lift is positioned
with proper clearances around and overhead.
2. Using the base of the frame as a guide, drill each
anchor hole in the concrete approximately 4” deep using
a rotary hammer drill and 3/4” concrete drill-bit.
(See Fig 9.1)
3. After drilling the anchor holes, remove the dust thor-
oughly from each hole using compressed air and/or wire
brush. ALWAYS WEAR SAFETY GOGGLES.
4. Assemble the washers and nuts on the anchors then
tap into each hole with a hammer until the washer rests
against the base. Be sure that if shimming is required,
enough threads are left exposed. (See Fig. 9.2)
5. With the shims and Anchor Bolts in place, tighten nut
three to ve turns past nger tight. DO NOT use an impact
wrench for this procedure. (See Fig. 9.3)
STEP 10
(Installing Approach Ramps)
1. With the ramps in the collapsed position, place the
Approach ramps centered with the Left and Right ramp
assemblies making sure there is a 3-3/4” gap in between
each respective ramp assembly and Approach Ramp.
(See Fig 10.1)
NOTE:
BENDPAK LIFTS ARE SUPPLIED WITH INSTALLATION
INSTRUCTIONS AND CONCRETE FASTENERS MEET-
ING THE CRITERIA AS PRESCRIBED BY THE AMERI-
CAN NATIONAL STANDARD "AUTOMOTIVE LIFTS
- SAFETY REQUIREMENTS FOR CONSTRUCTION,
TESTING, AND VALIDATION" ANSI/ALI ALCTV-2006.
LIFT BUYERS ARE RESPONSIBLE FOR ANY SPECIAL
REGIONAL STRUCTURAL AND/OR SEISMIC ANCHOR-
ING REQUIREMENTS SPECIFIED BY ANY OTHER
AGENCIES AND/OR CODES SUCH AS THE UNIFORM
BUILDING CODE (UBC) AND/OR INTERNATIONAL
BUILDING CODE (IBC).
NOTE:
A LEVEL FLOOR IS SUGGESTED FOR PROPER
INSTALLATION. SMALL DIFFERENCES IN FLOOR
SLOPE MAY BE COMPENSATED FOR BY PROPER
SHIMMING. ANY MAJOR SLOPE DIFFERENCES
WILL AFFECT LEVEL LIFTING. IF A FLOOR IS OF
QUESTIONABLE SLOPE, (MORE THAN 1” SIDE TO
SIDE OR 2” WITHIN THE FULL LENGTH OF THE LIFT)
CONSIDER POURING A NEW CONCRETE SLAB.
Fig 9.1
Fig 9.2
Fig 9.3
Fig 10.1
WARNING!
WHERE IT IS DESIRED TO RAISE THE BASE OF THE
LIFT TO ACHIEVE LEVEL, THE ENTIRE FOOTPRINT
OF THE BASE FRAME MUST BE FULLY SUPPORTED
UNDERNEATH WITH STEEL PLATES OR CONCRETE.
FAILURE TO DO SO WILL DAMAGE THE LIFT. THIS
LIFT WAS DESIGNED TO BE A FLOOR MOUNT.
Ramp
Assembly
Approach
Ramp
Assembly

20
2. Using chalk or crayon, mark the oor anchor bolt holes
on the concrete. (See Fig. 10.2)
3. Remove the approach ramps and drill each anchor
hole for the approach ramps in the concrete approximately
4” deep using a rotary hammer drill and 3/4” concrete drill-
bit. (See Fig 10.3)
4. After drilling the anchor holes, remove the dust thor-
oughly from each hole using compressed air and/or wire
brush. ALWAYS WEAR SAFETY GOGGLES.
5. Replace the approach ramps and align the holes that
were drilled in the concrete with the anchor holes on the
approach ramps.
6. Assemble the washers and nuts on the anchors then
tap into each hole with a hammer until the washer rests
against the base. (See Fig. 10.4)
6. With the shims and Anchor Bolts in place, tighten nut
three to ve turns past nger tight. DO NOT use an impact
wrench for this procedure. (See Fig. 10.5)
STEP 11
(Installing Accessories)
1. Place the Turnplates in the Turnplate pockets
(Alignment Model Only). Level the Turnplate Pockets as
shown in Step 17 on page 26.
2. Install the Front Tire stops using the Hinge Pins and
C-clips as shown. (See Fig. 11.1)
3. Install the Flip Up Ramps using the Flip Up ramp
Bracket Pins and C-clips as shown. (See Fig. 11.2)
Fig 10.2
Fig 10.3
Mark
Anchor
Holes
Fig 10.4
Fig 10.5
Fig 11.1
Fig 11.2
This manual suits for next models
1
Table of contents
Other Bend-Pak Scissor Lift manuals
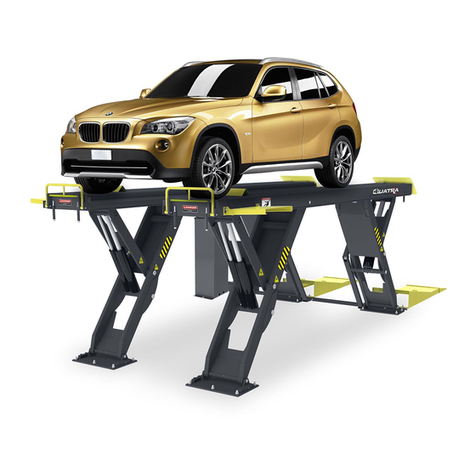
Bend-Pak
Bend-Pak Quatra XR-12000L User manual

Bend-Pak
Bend-Pak LR-10000 User manual
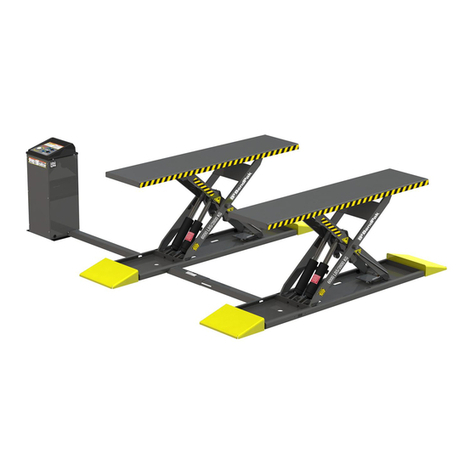
Bend-Pak
Bend-Pak MDS-6 Series User manual
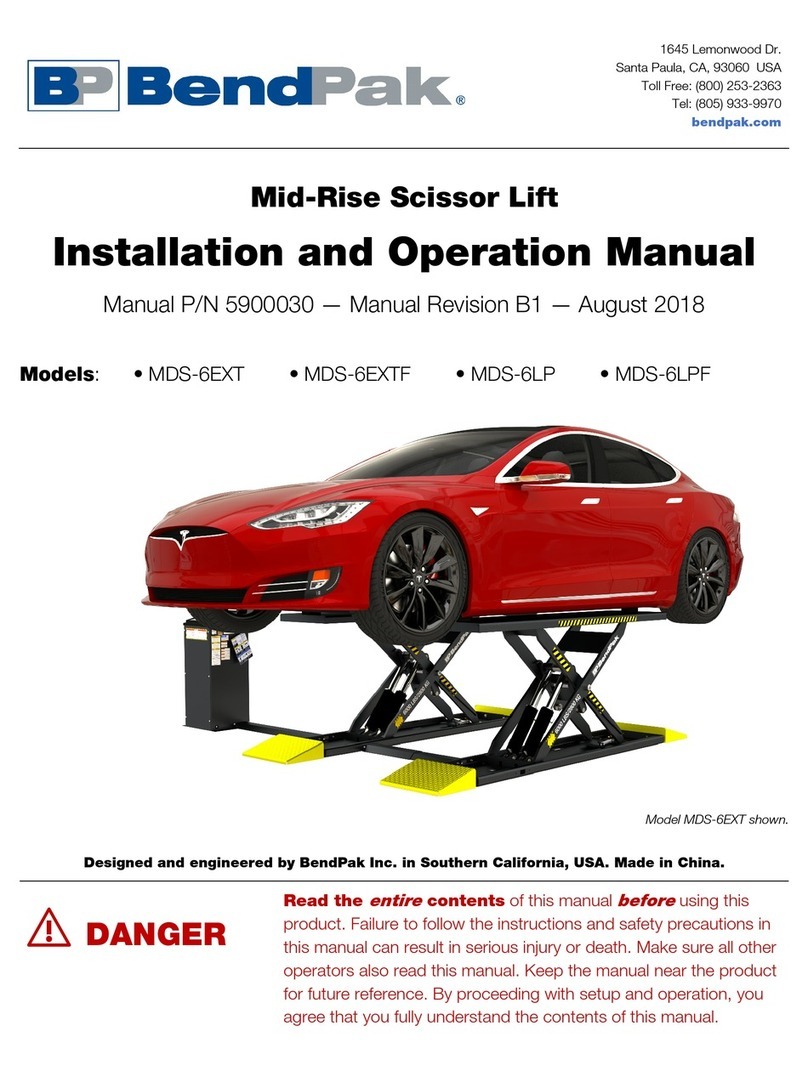
Bend-Pak
Bend-Pak MDS-6EXT User manual
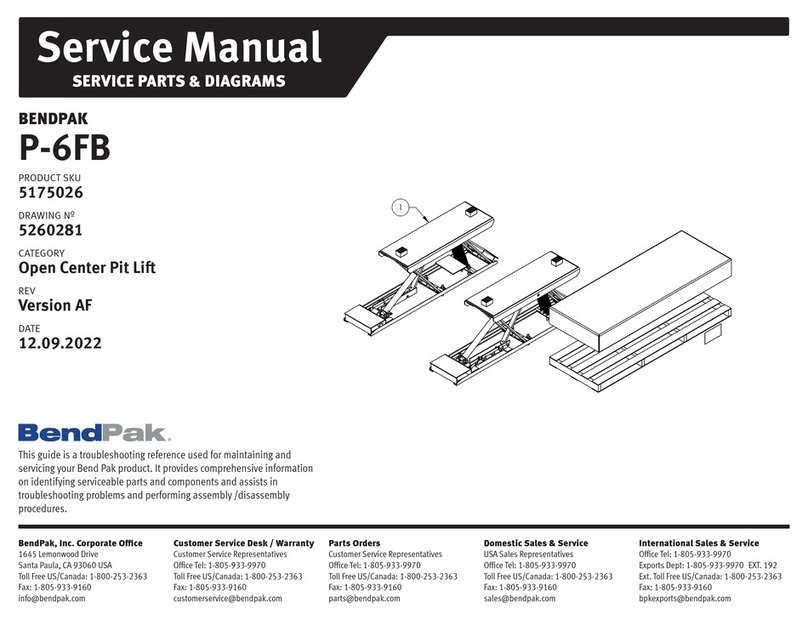
Bend-Pak
Bend-Pak P-6FB User manual
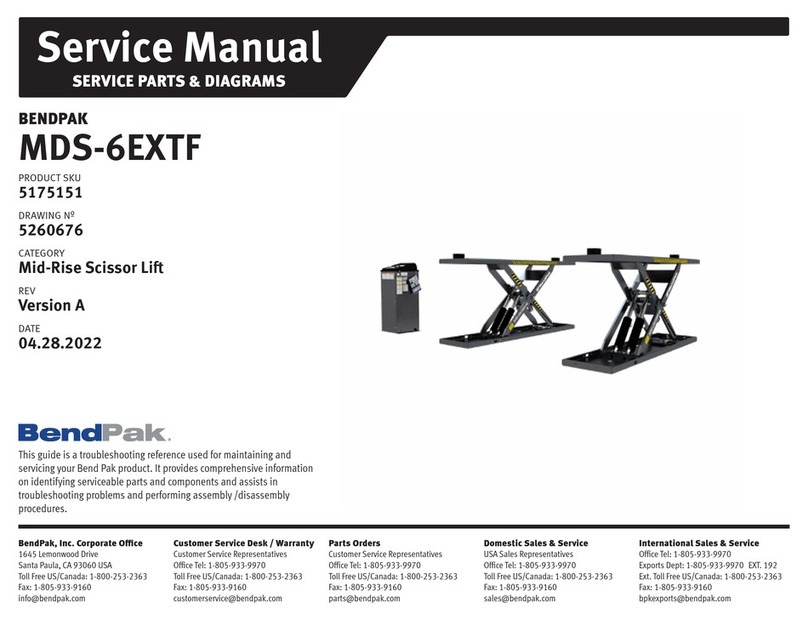
Bend-Pak
Bend-Pak MDS-6EXTF User manual
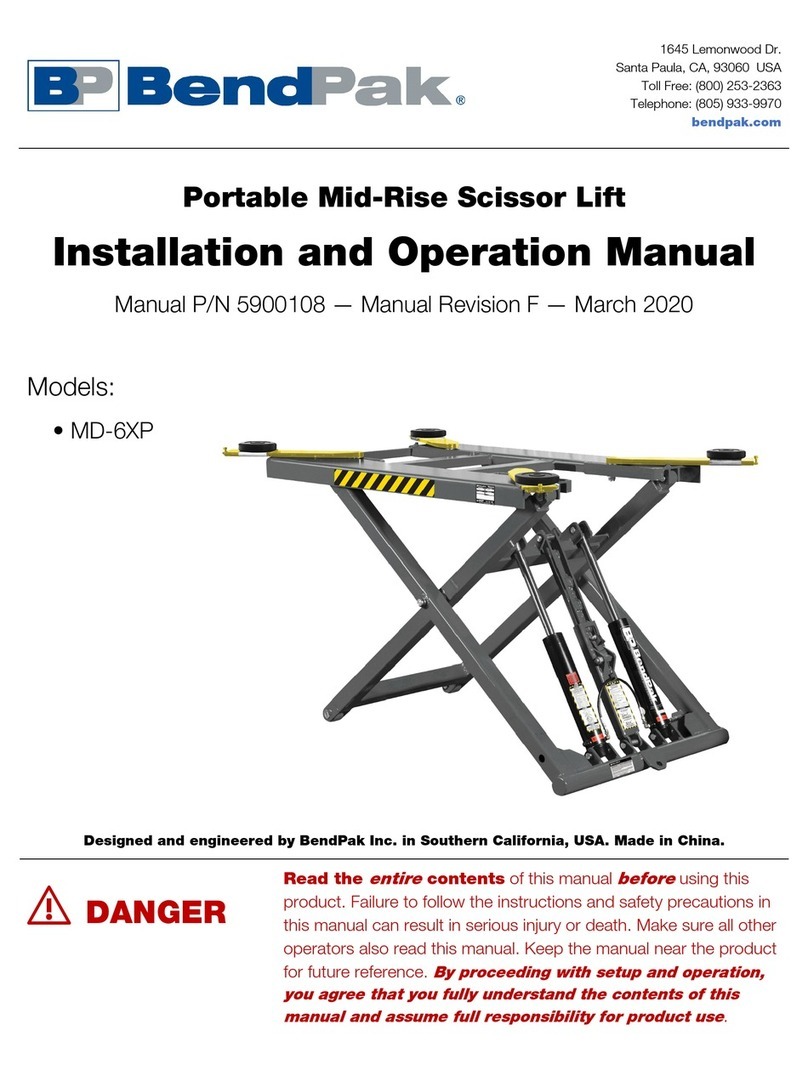
Bend-Pak
Bend-Pak MD-6XP User manual

Bend-Pak
Bend-Pak LR-10000 User manual
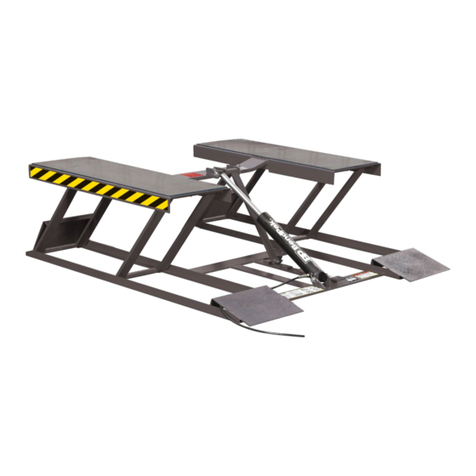
Bend-Pak
Bend-Pak LR-60 User manual
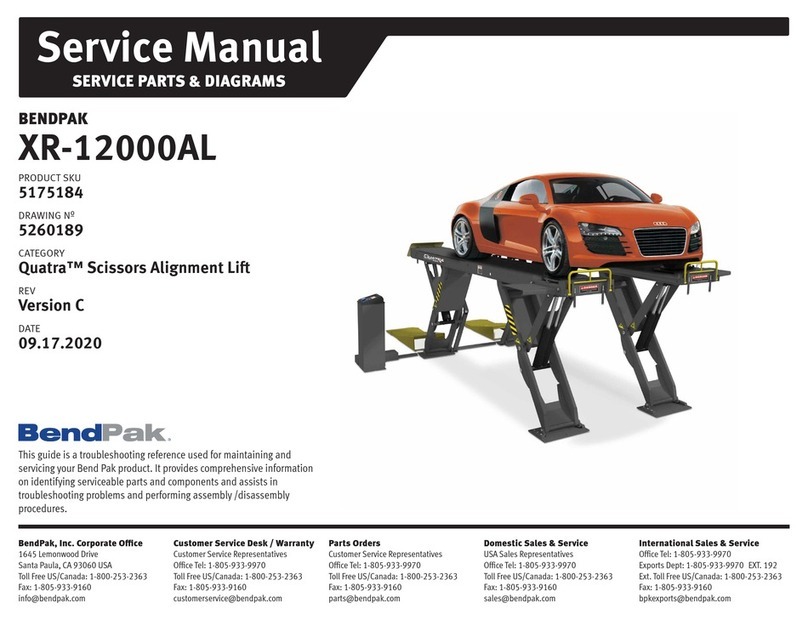
Bend-Pak
Bend-Pak Quatra XR-12000AL User manual
