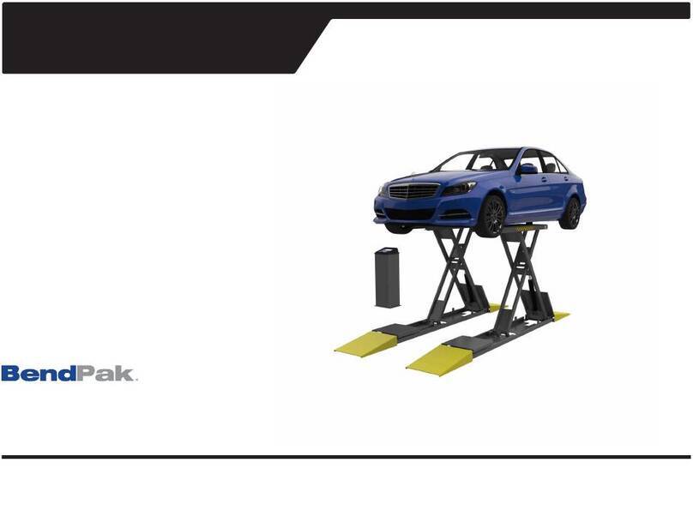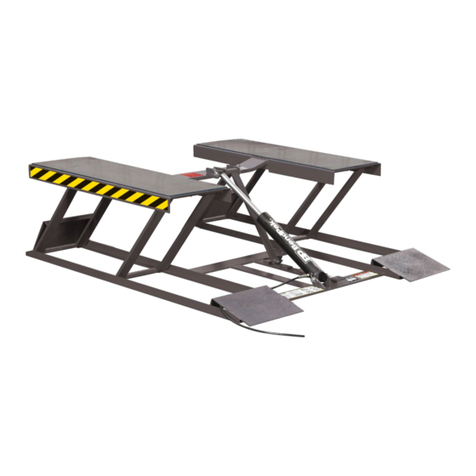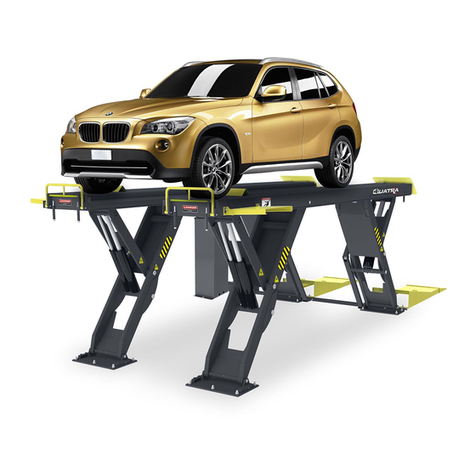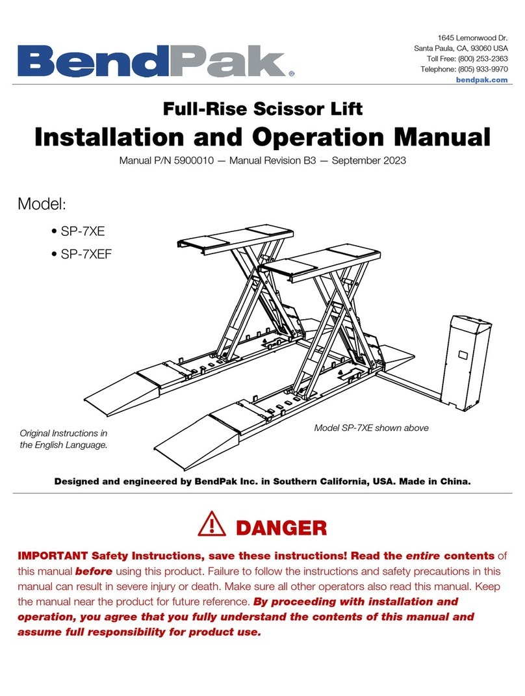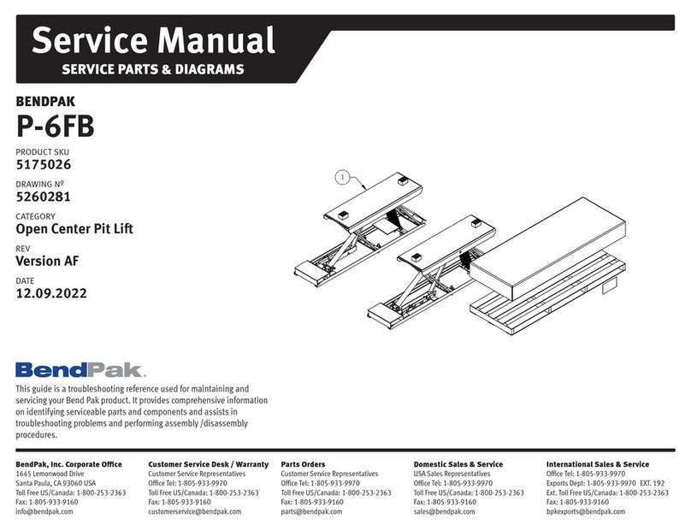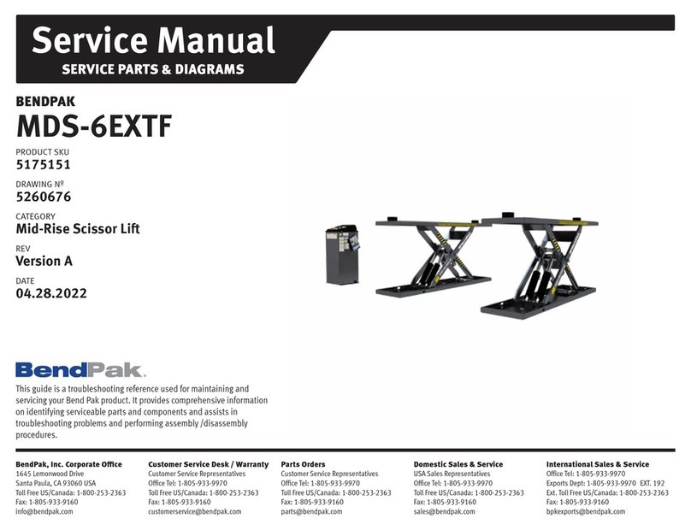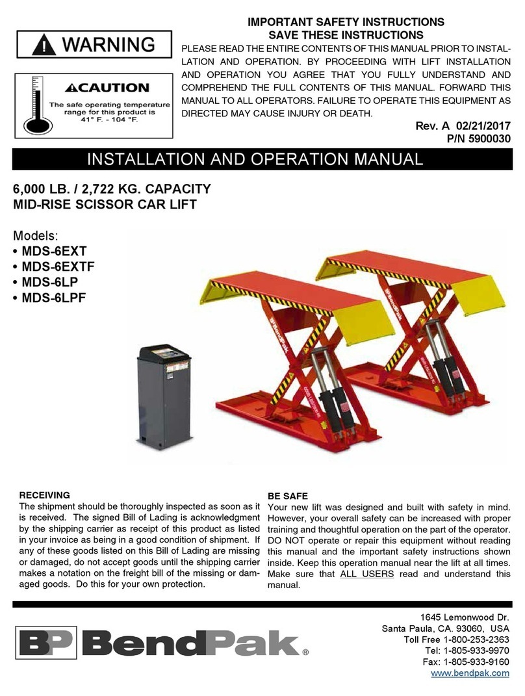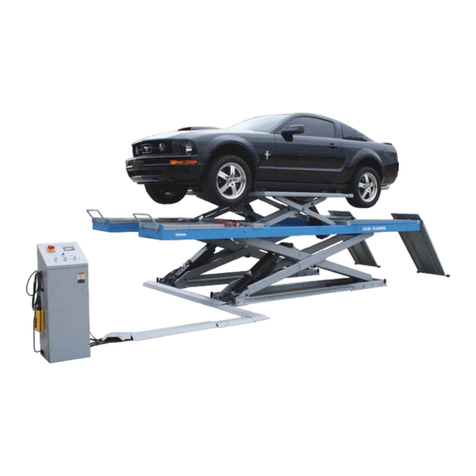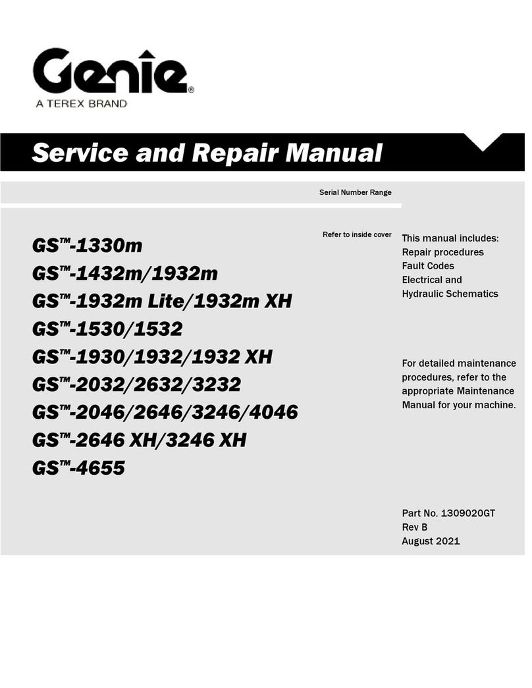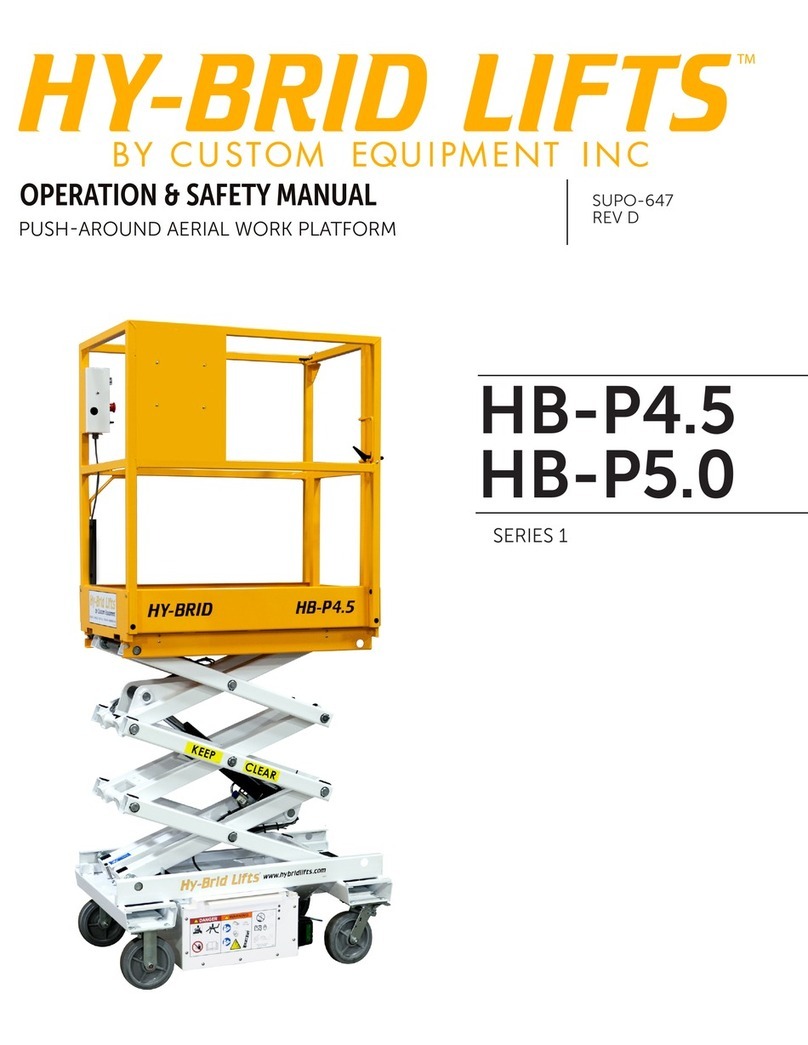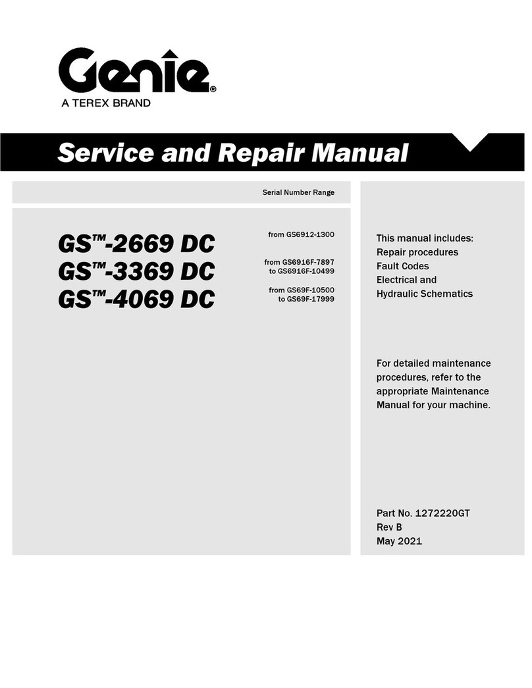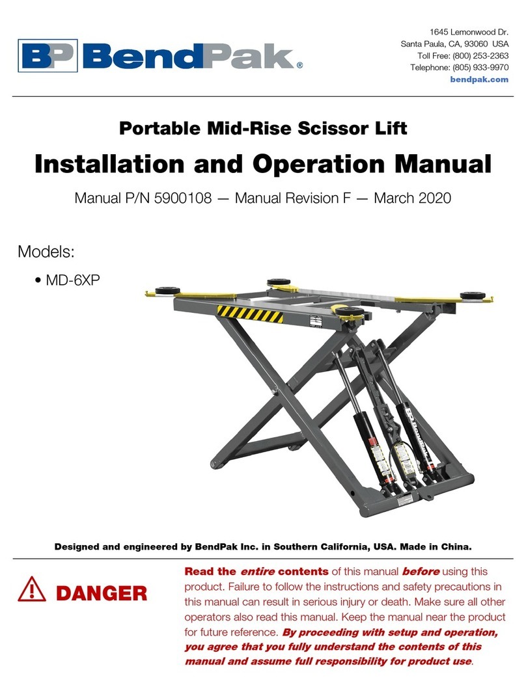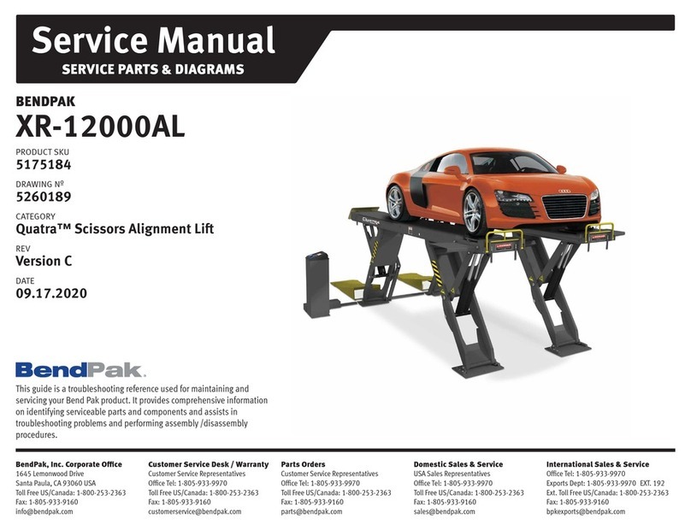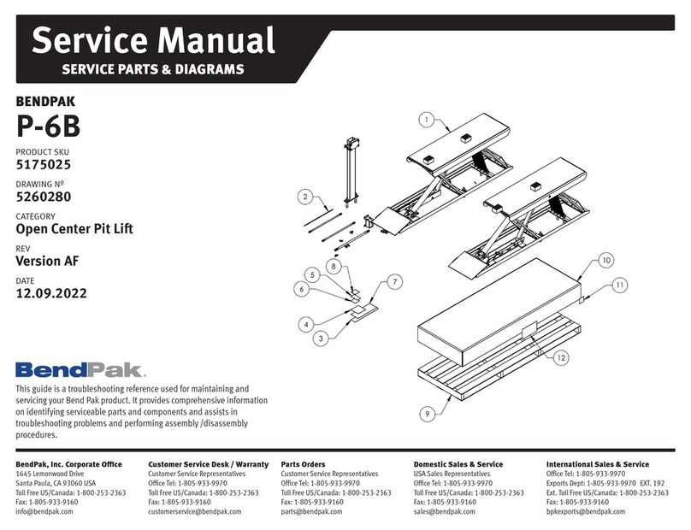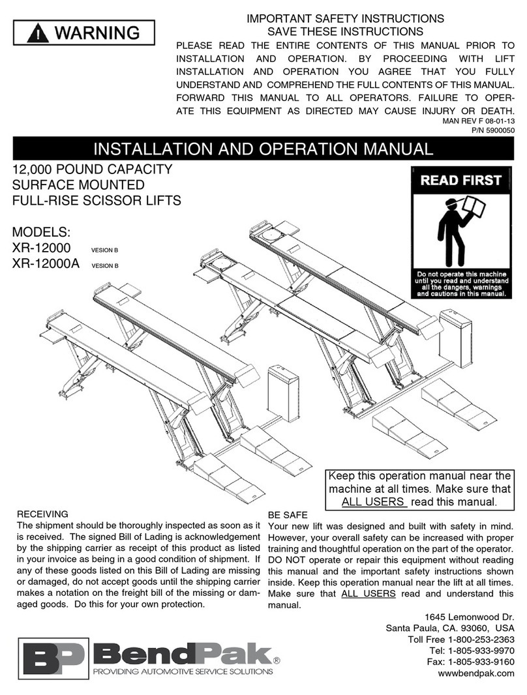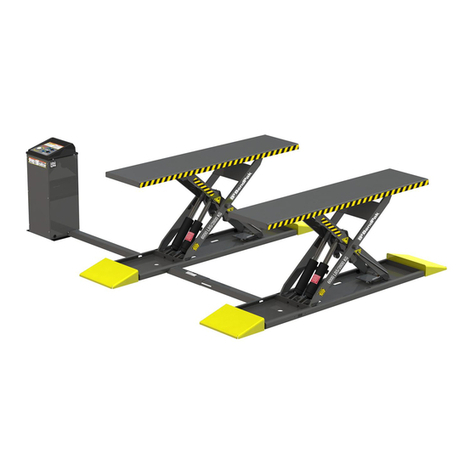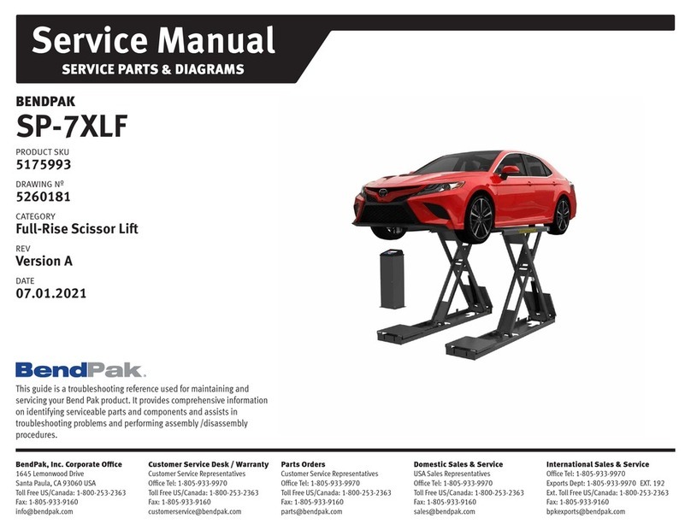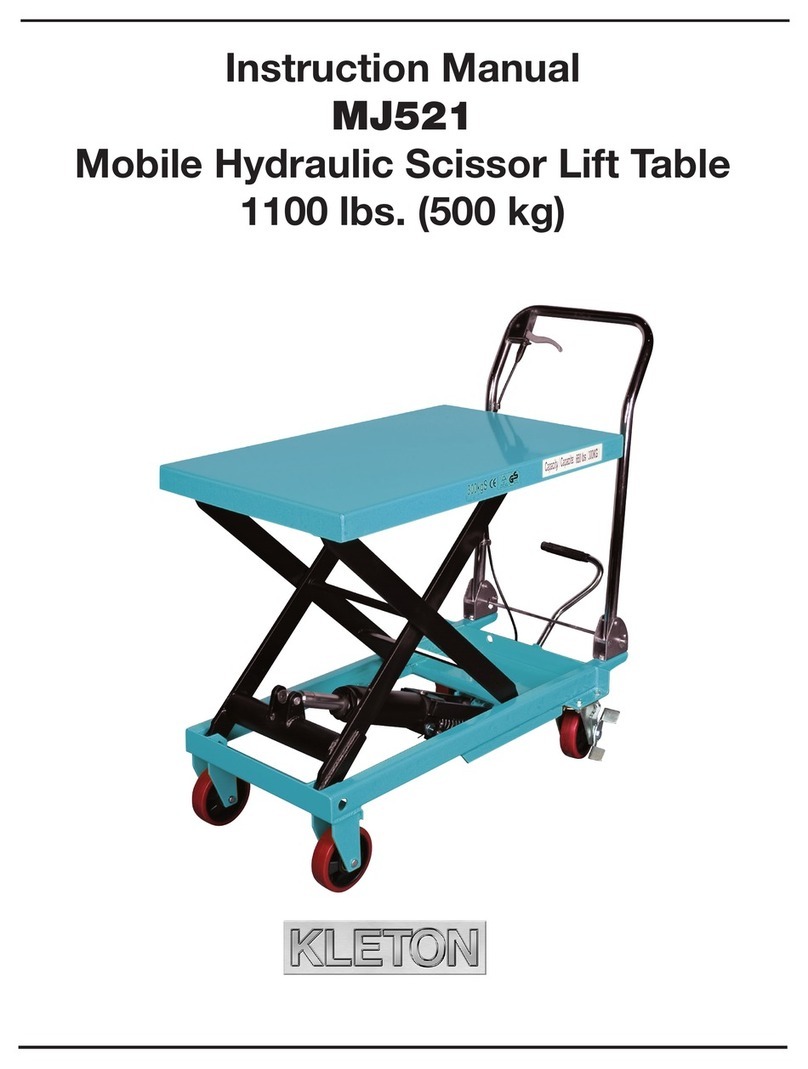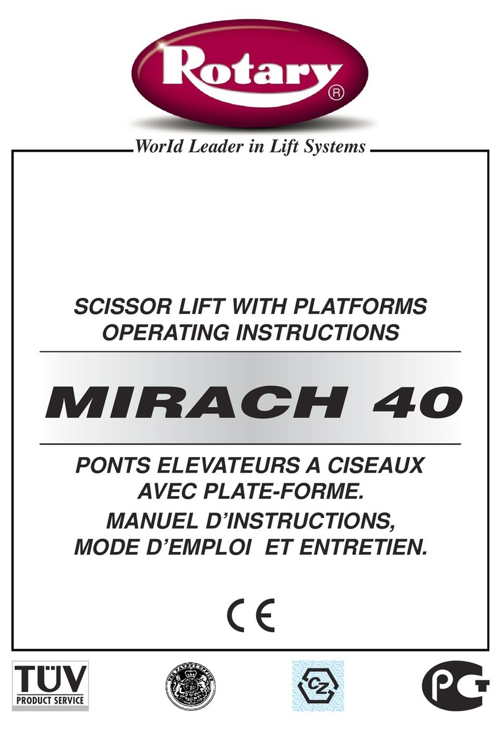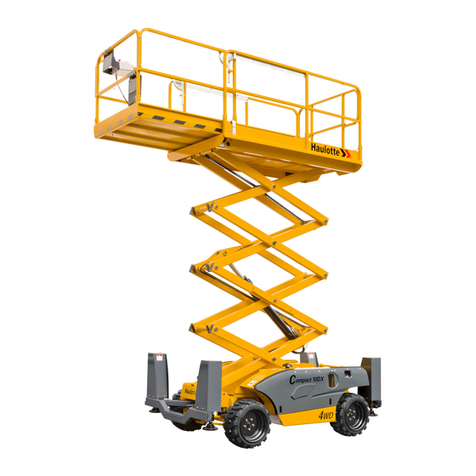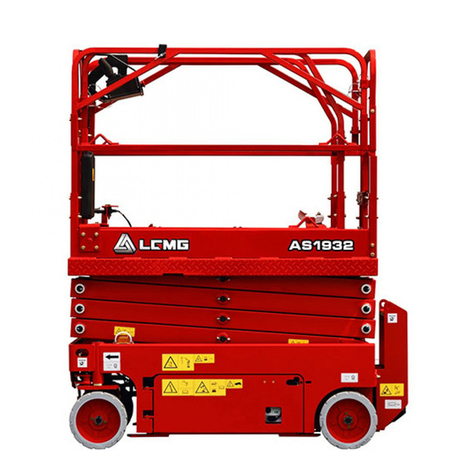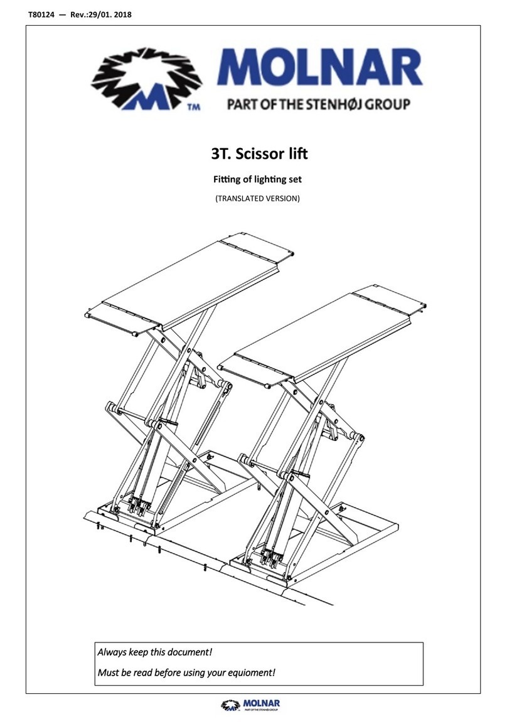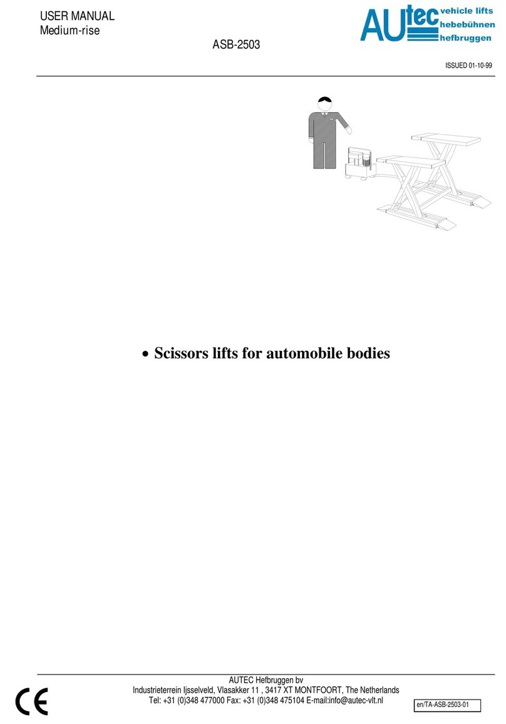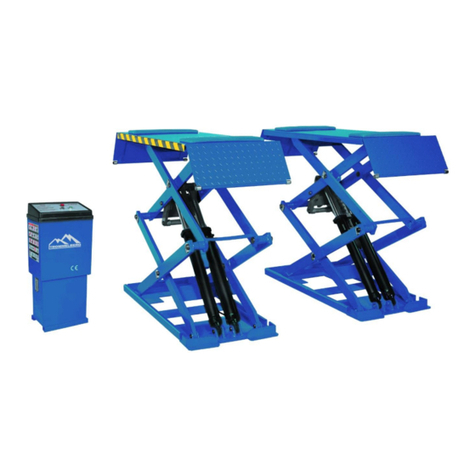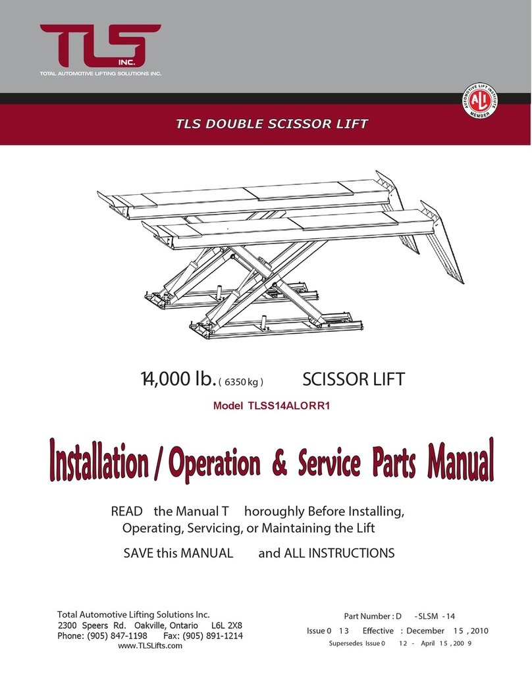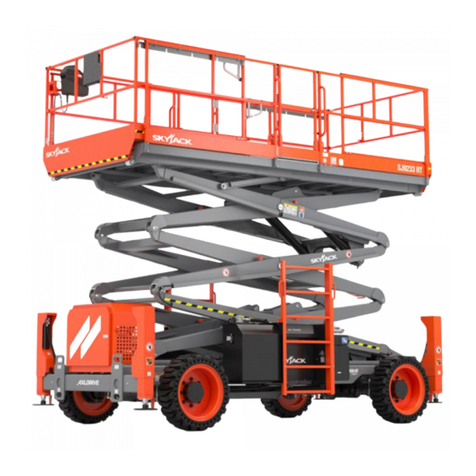
Manual. MDS-6 Series Mid-Rise Scissor Lifts, Installation and Operation Manual, Manual Part Number 5900030,
Manual Revision B1, Released September 2018.
Copyright. Copyright © 2018 by BendPak Inc. All rights reserved. You may make copies of this document if you
agree that: you will give full attribution to BendPak Inc., you will not make changes to the content, you do not gain
any rights to this content, and you will not use the copies for commercial purposes.
Trademarks. BendPak and the BendPak logo are registered trademarks of BendPak Inc. All other company,
product, and service names are used for identification only. All trademarks and registered trademarks mentioned
in this manual are the property of their respective owners.
Limitations. Every effort has been made to ensure complete and accurate instructions are included in this
manual. However, product updates, revisions, and/or changes may have occurred since this manual was
published. BendPak reserves the right to change any information in this manual without incurring any obligation for
equipment previously or subsequently sold. BendPak is not responsible for typographical errors in this manual.
Feel free to contact us at any time to get the latest information about any product: bendpak.com.
Warranty. The BendPak warranty is more than a commitment to you: it is also a commitment to the value of
your new product. Contact your nearest BendPak dealer or visit www.bendpak.com/support/warranty for
full warranty details. Go to bendpak.com/support/register-your-product/ and fill out the online form to register
your product (be sure to click Submit).
Safety.Your new product was designed and manufactured with safety in mind. Your safety also depends on
proper training and thoughtful operation. Do not set up, operate, maintain, or repair the unit without reading and
understanding this manual and the labels on the unit;
do not use your Lift unless you can do so safely!
Owner Responsibility. In order to ensure operator safety and maintain your product properly, it is the
responsibility of the product owner to read and follow these instructions:
• Follow all setup, operation, and maintenance instructions.
• Make sure product setup conforms to all applicable local, state, and federal codes, rules, and regulations,
such as state and federal OSHA regulations and electrical codes.
• Read and follow all safety instructions. Keep them readily available for operators.
• Make sure all operators are properly trained, know how to safely operate the unit, and are properly supervised.
• Do not operate the product until you are certain that all parts are in place and operating correctly.
• Carefully inspect the product on a regular basis and perform all maintenance as required.
• Service and maintain the unit only with approved replacement parts.
• Keep all instructions permanently with the product
and make sure all labels are clean and visible.
• Only use the Lift if it can be used safely!
Unit Information.
Enter the Model Number, Serial
, and the Date of Manufacture from the label on
. This information is required for part or
Manufacture:





















