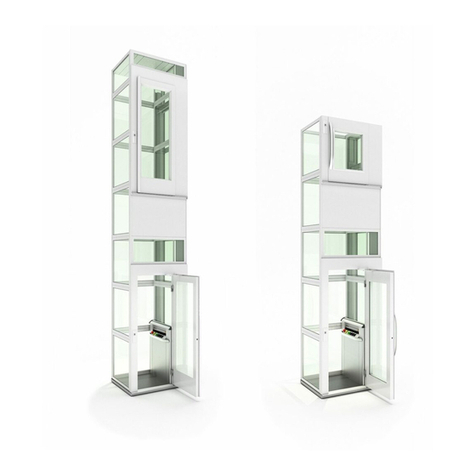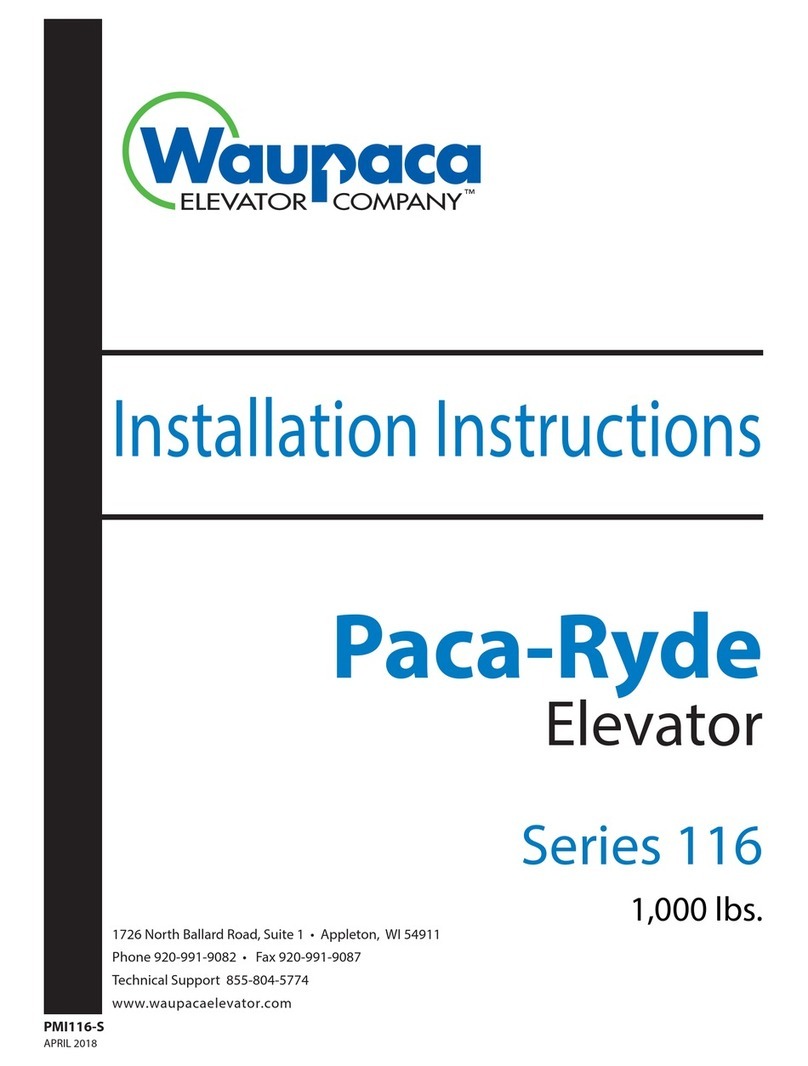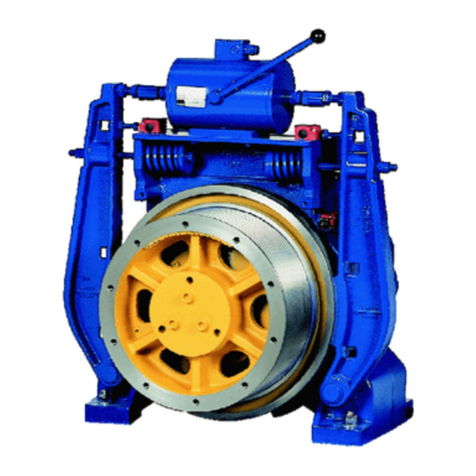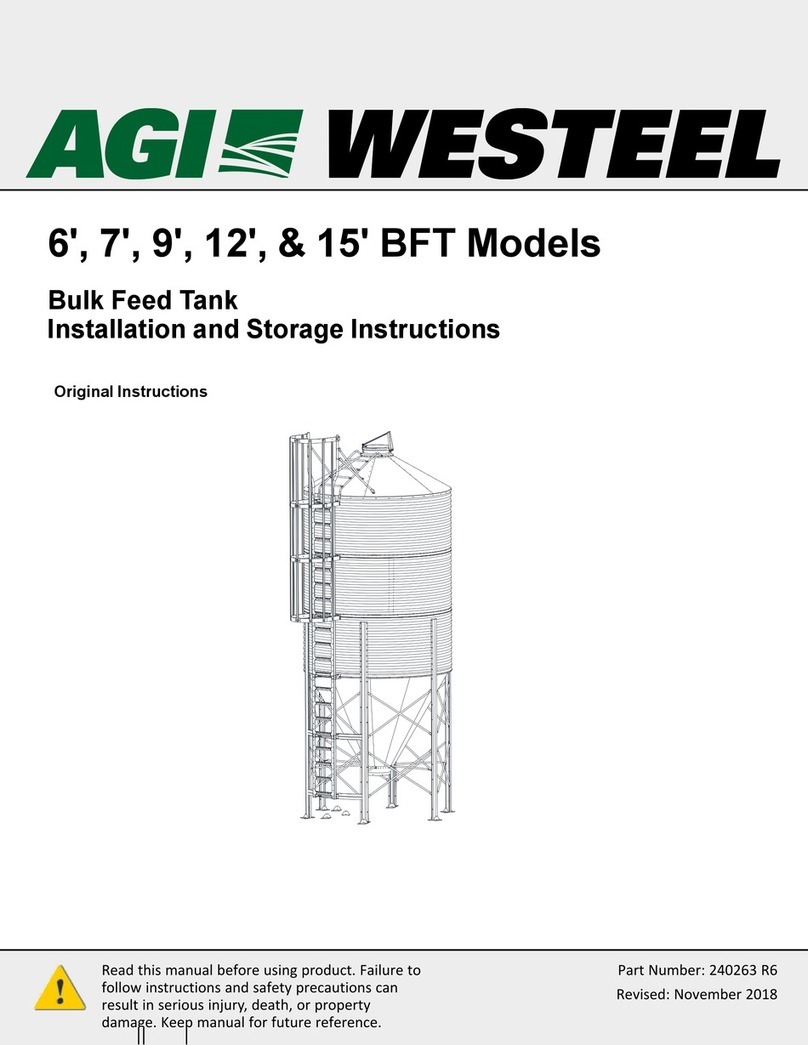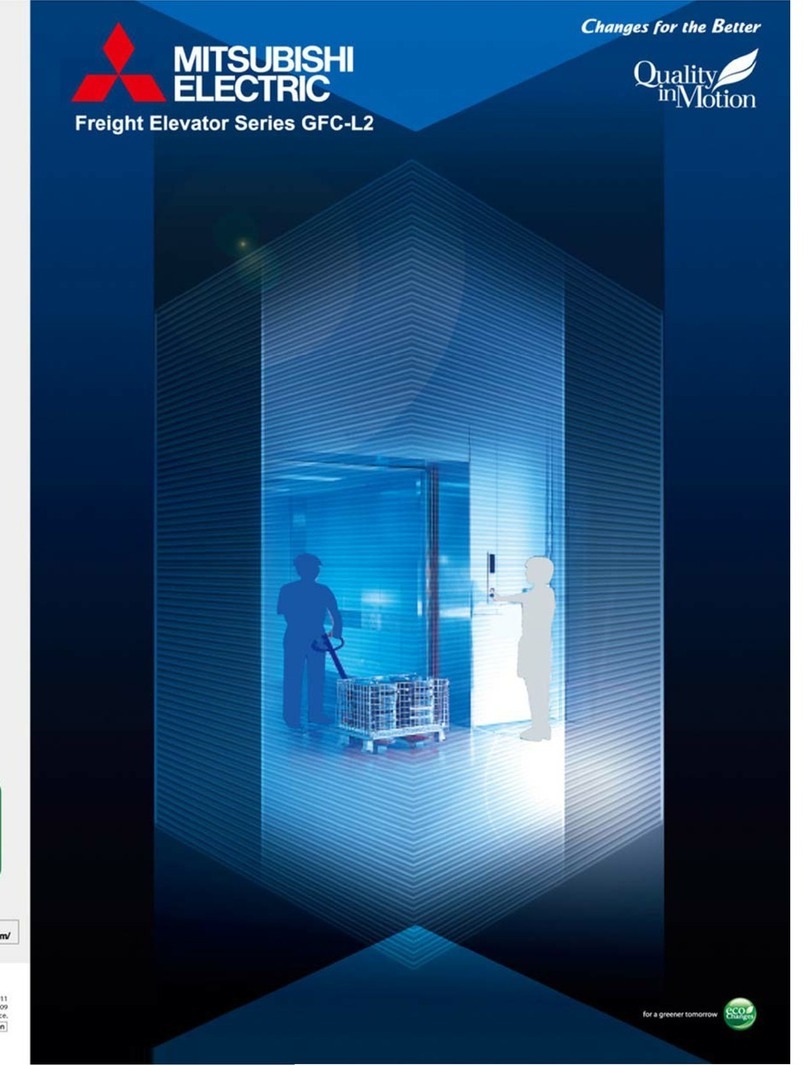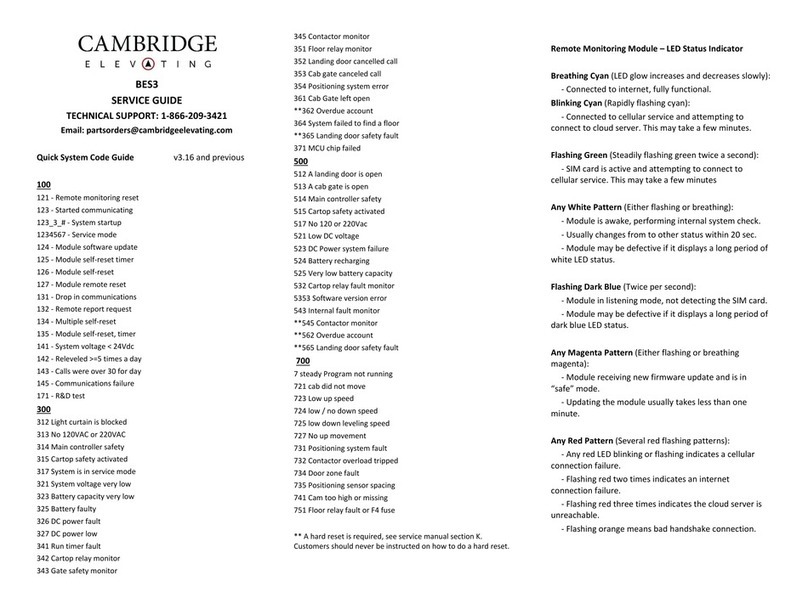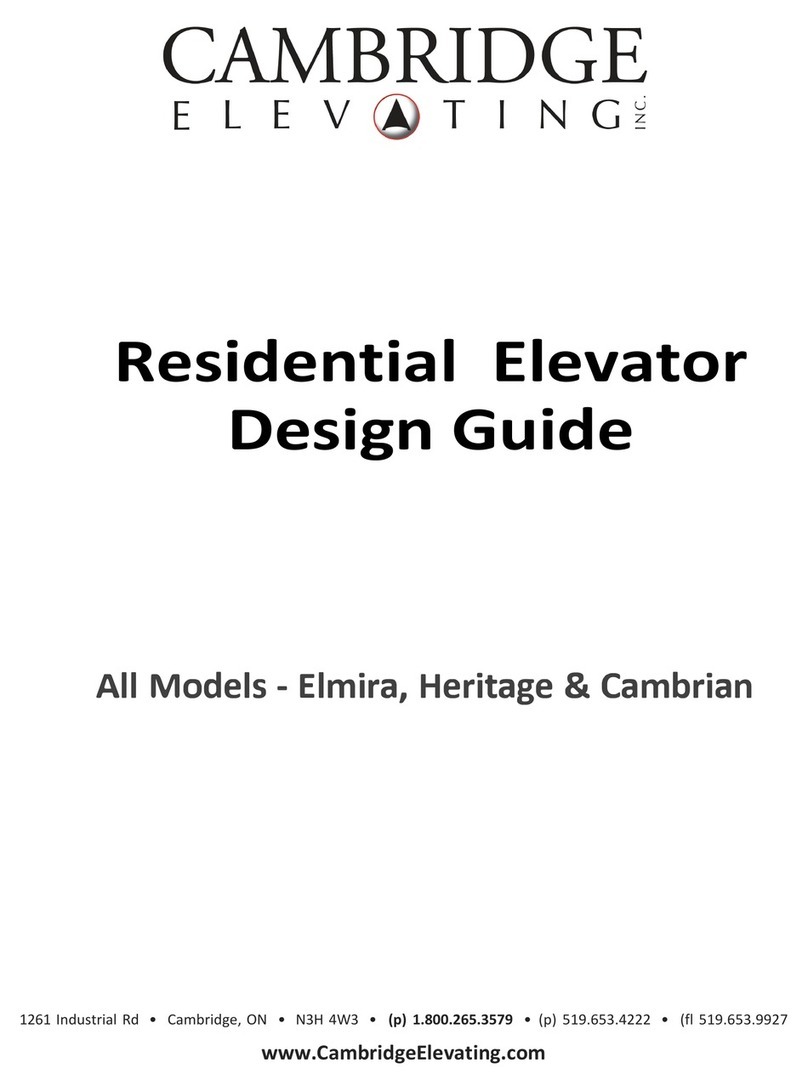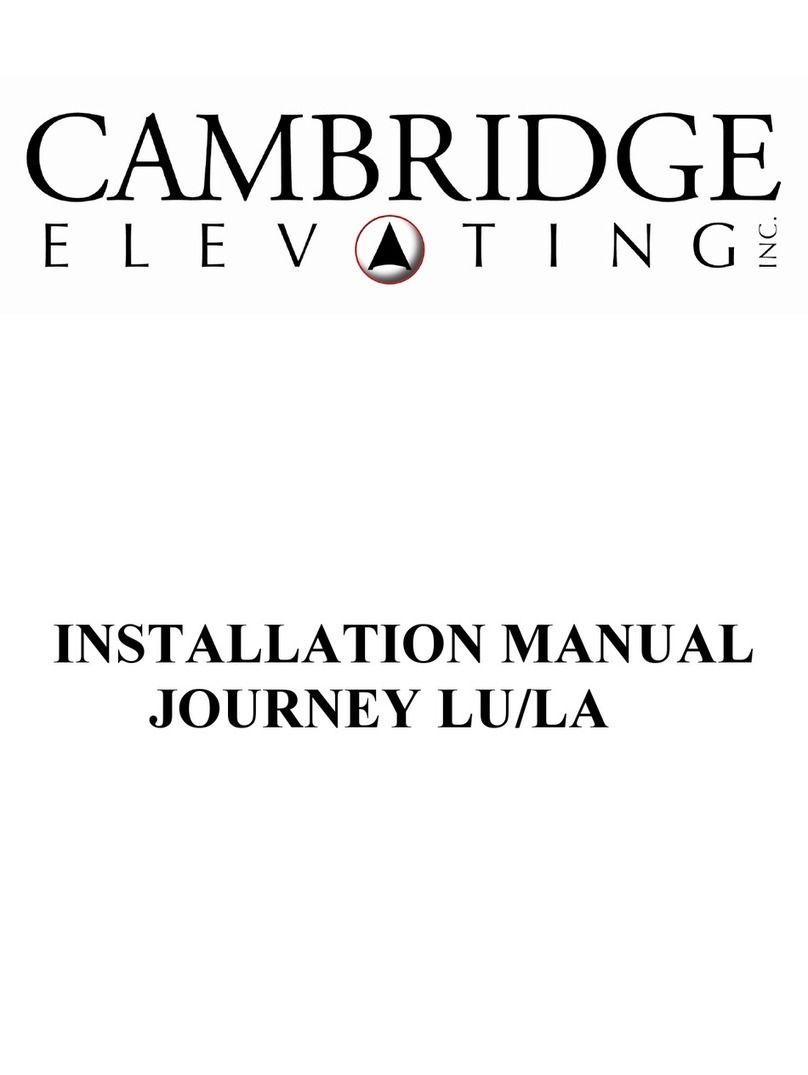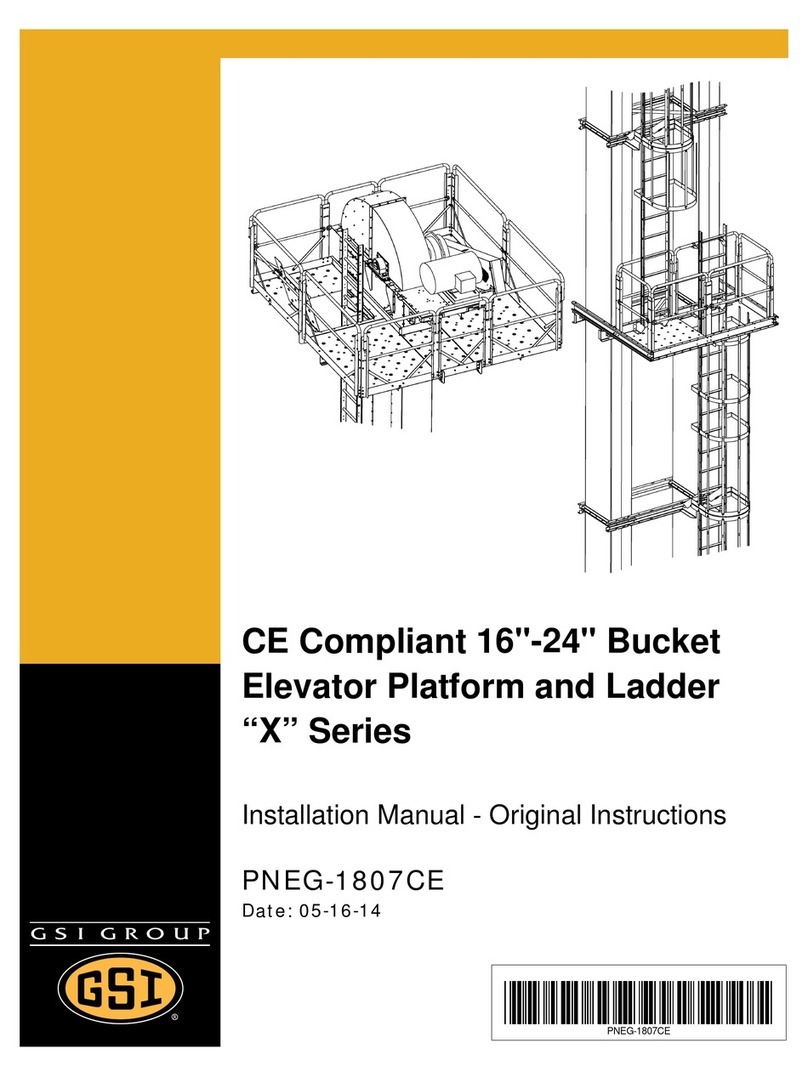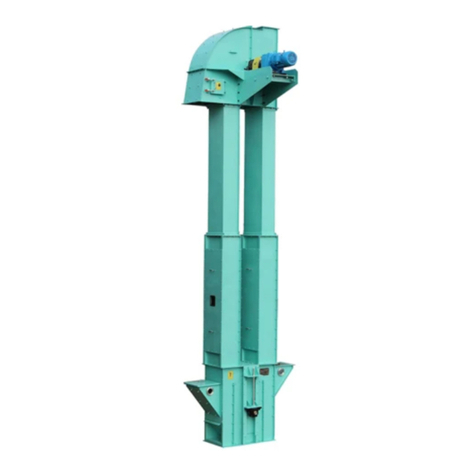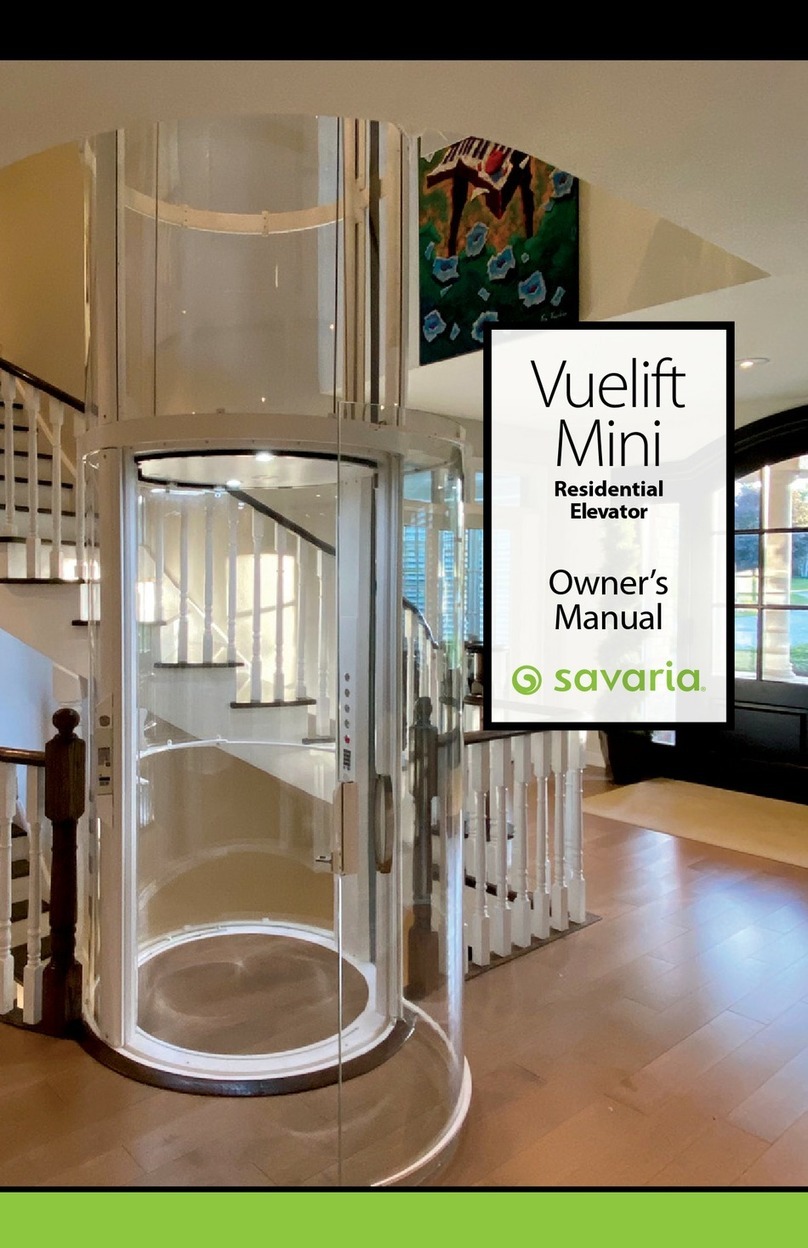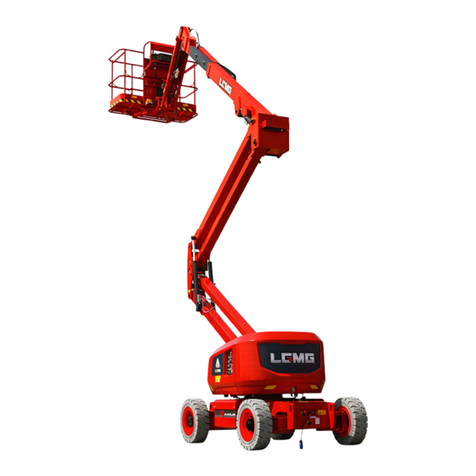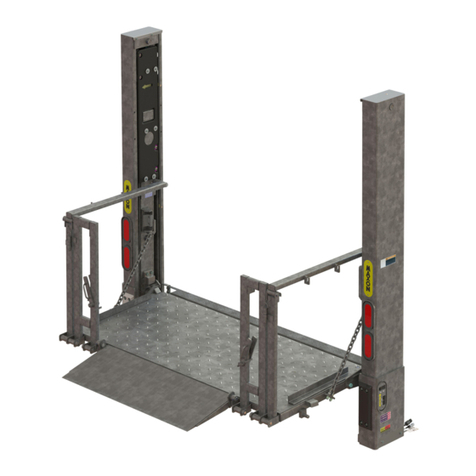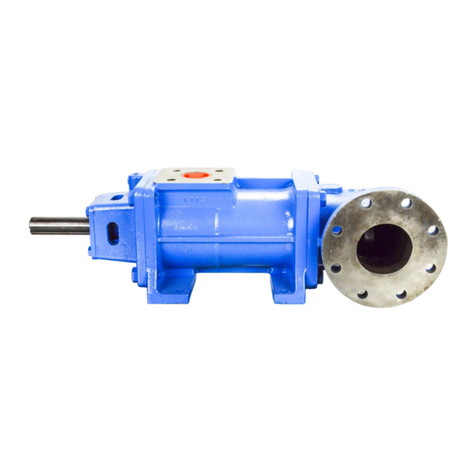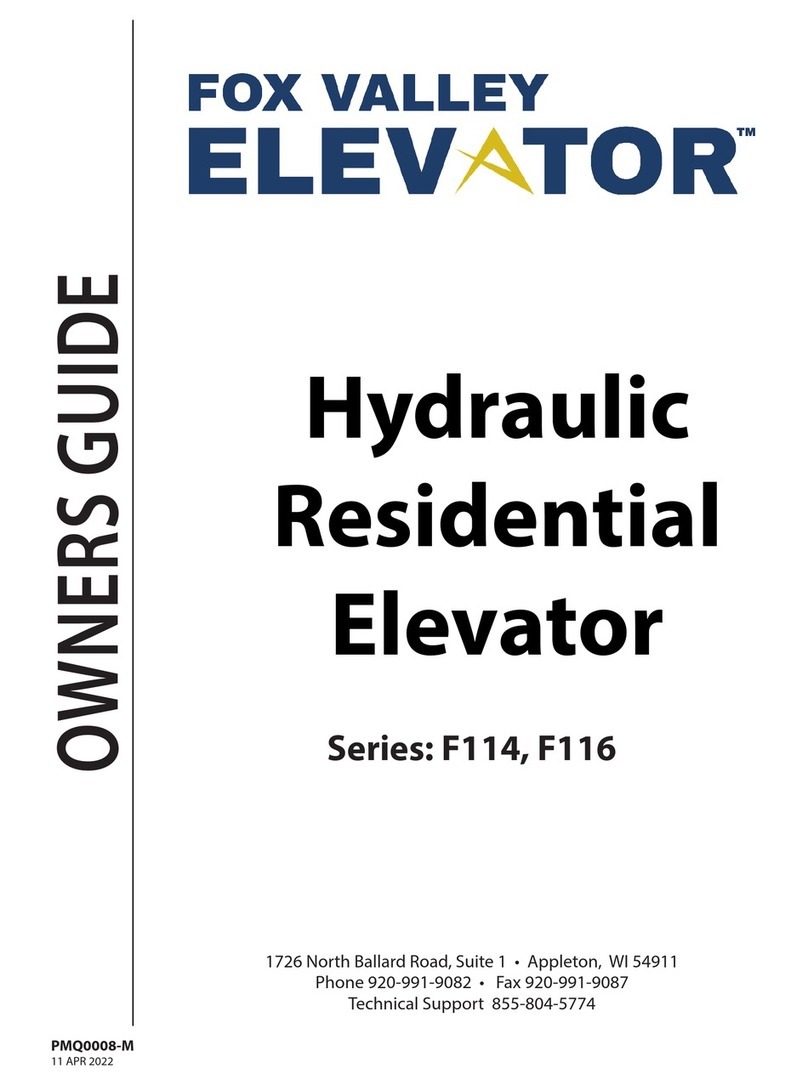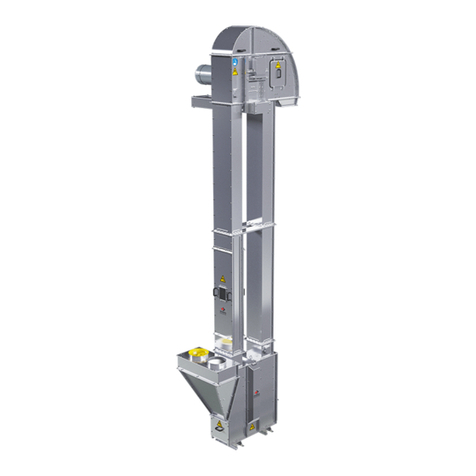42. 1. Landing door with locks (E10)!
a. Landing doors with interlock!
42. 2. Victory landing door contacts (Cambrian model)!
a. Victory (Cambrian) landing door contacts!
Objective: Cab gate
43. Elmira Manual folding car gate!
a. Top track and light curtain detail!
b. Folding gate and switch diagram!
44. Elmira with Woodfold gate (C9) and Porta door operator (E9)!
a. Porta operator placement!
b. Porta operator alignment!
c. Porta operator gate arm!
45. OLS (Victory) gate operator (E9)!
a. 2 speed operator with 78 ¾-inch doors on an 84-inch cab!
b. 3 speed operator with 78 ¾-inch doors on an 84-inch cab!
c. 2 speed operator with doors the same height as the cab!
d. 3 speed operator with doors the same height as the cab!
e. 2 speed operator with 78 ¾-inch doors on a 96-inch cab!
f. 3 speed operator with 78 ¾-inch doors on a 96-inch cab!
g. 2 speed operator with 84-inch doors on a 96-inch cab!
h. 3 speed operator with 84-inch doors on a 96-inch cab!
i. OLS (Victory) gate operator / cab configuration chart!
j. Gate operator alignment!
k. Door panel installation detail!
Objective: Landing doors
46. 1. Cambrian - 2 speed landing door assembly (M10)!
46. 2. Cambrian - 3 speed landing door assembly (M10)!
47. Bi-fold gate / gate operator!
Objective: Finishing touches and testing
48. Review, settings and initial start-up!
