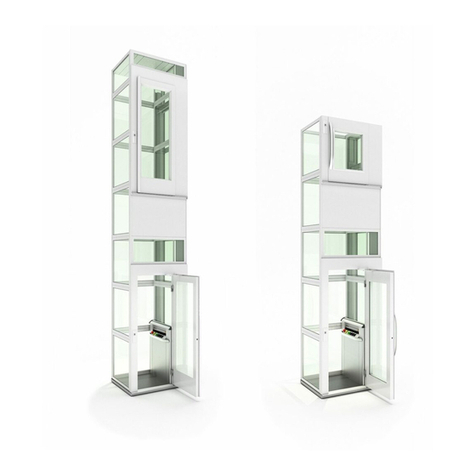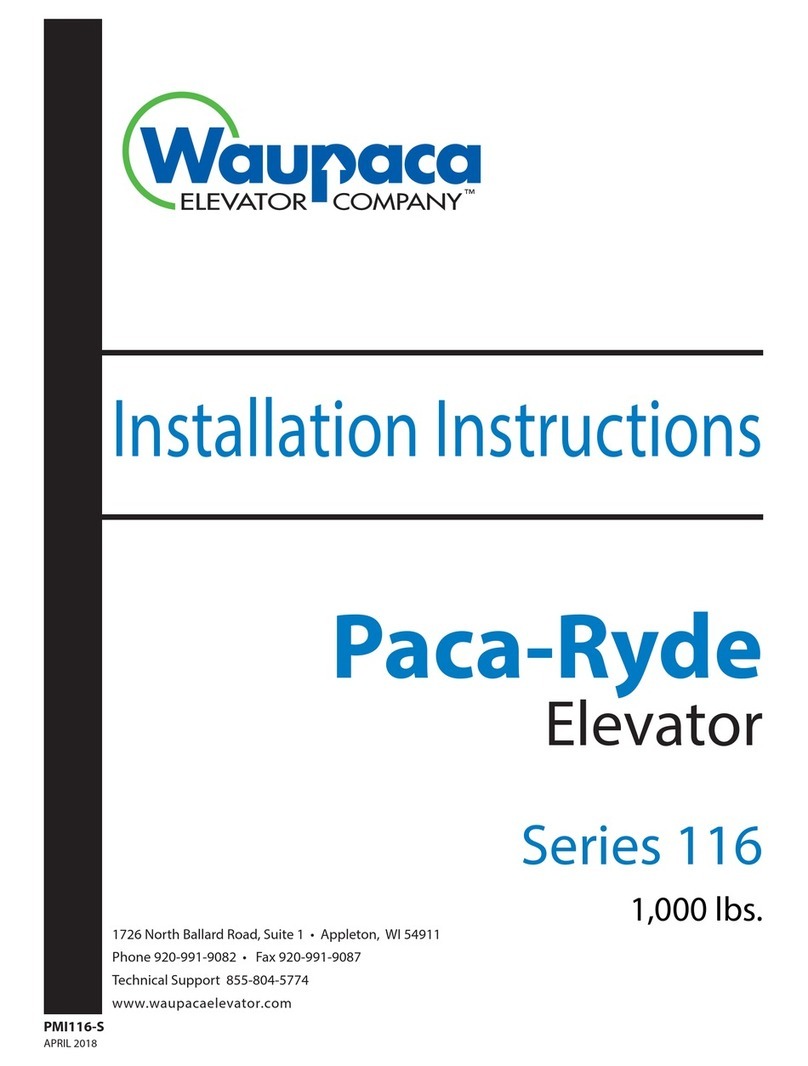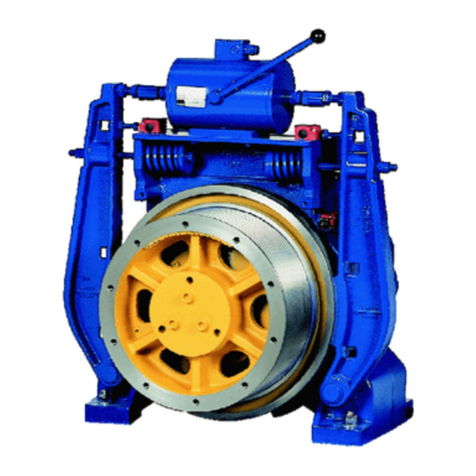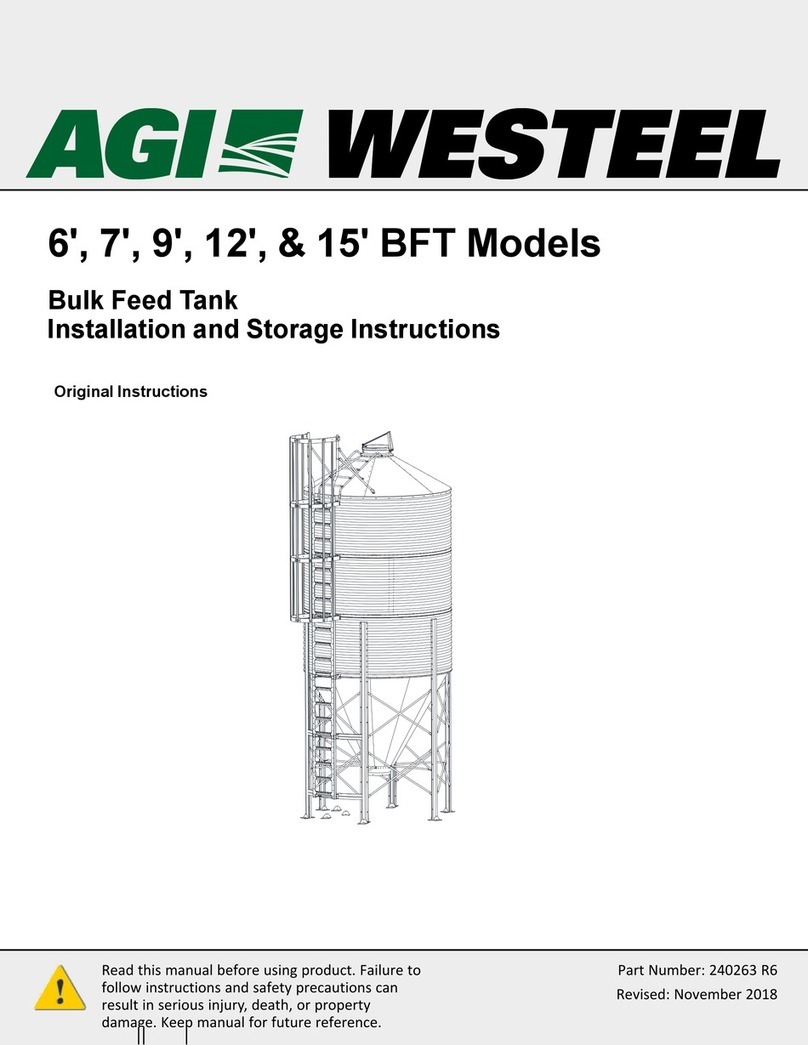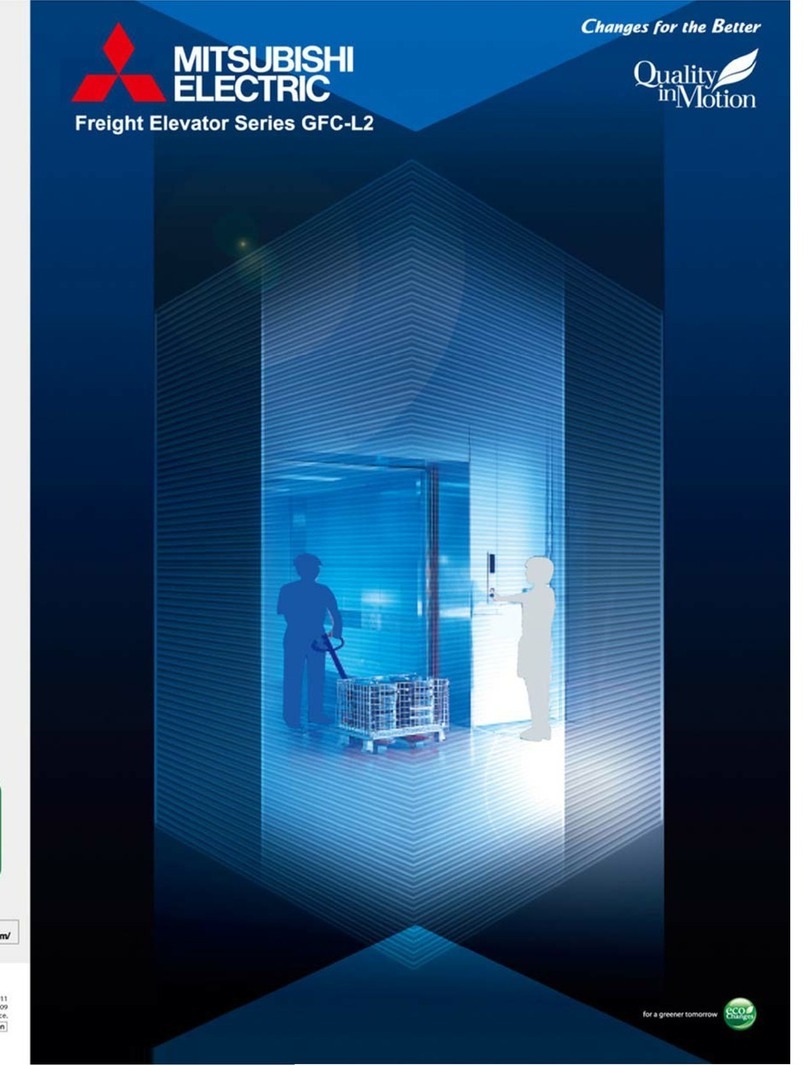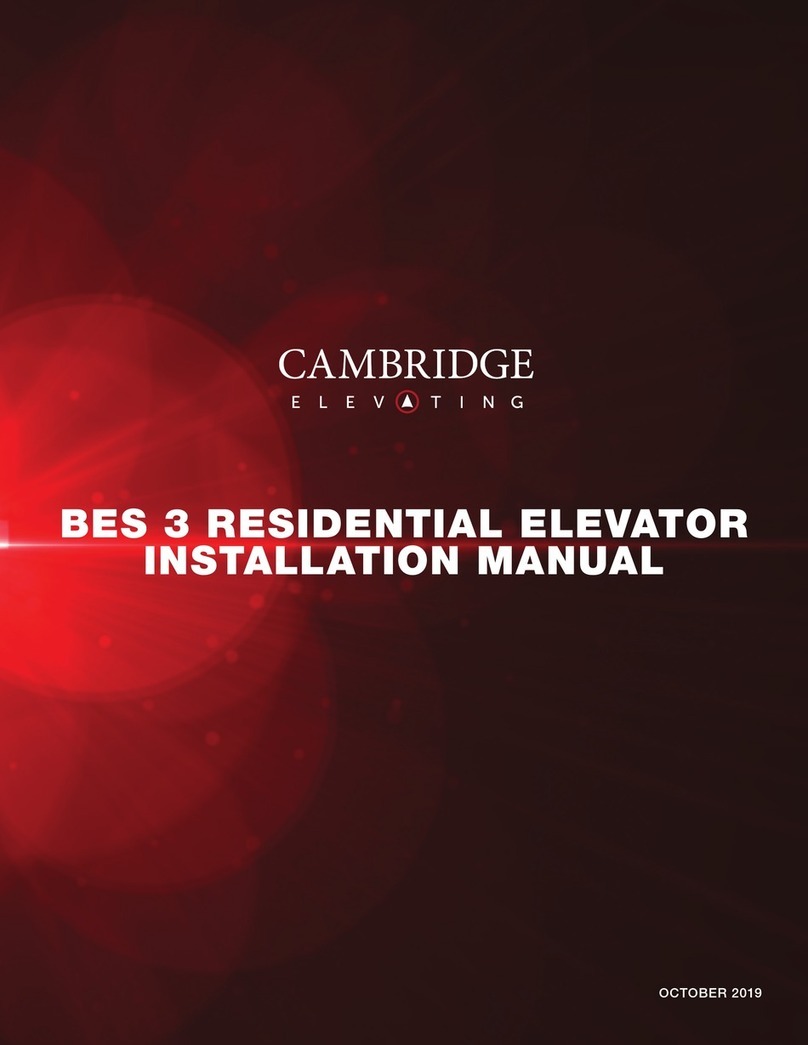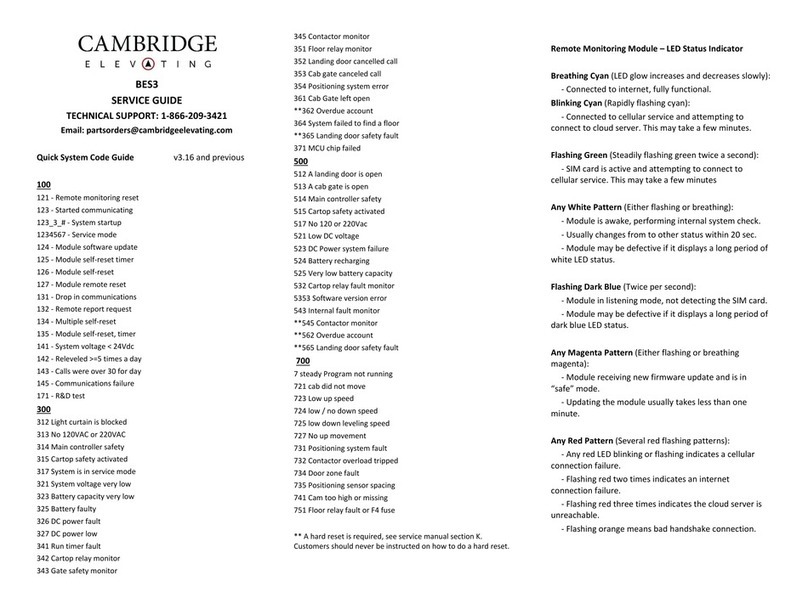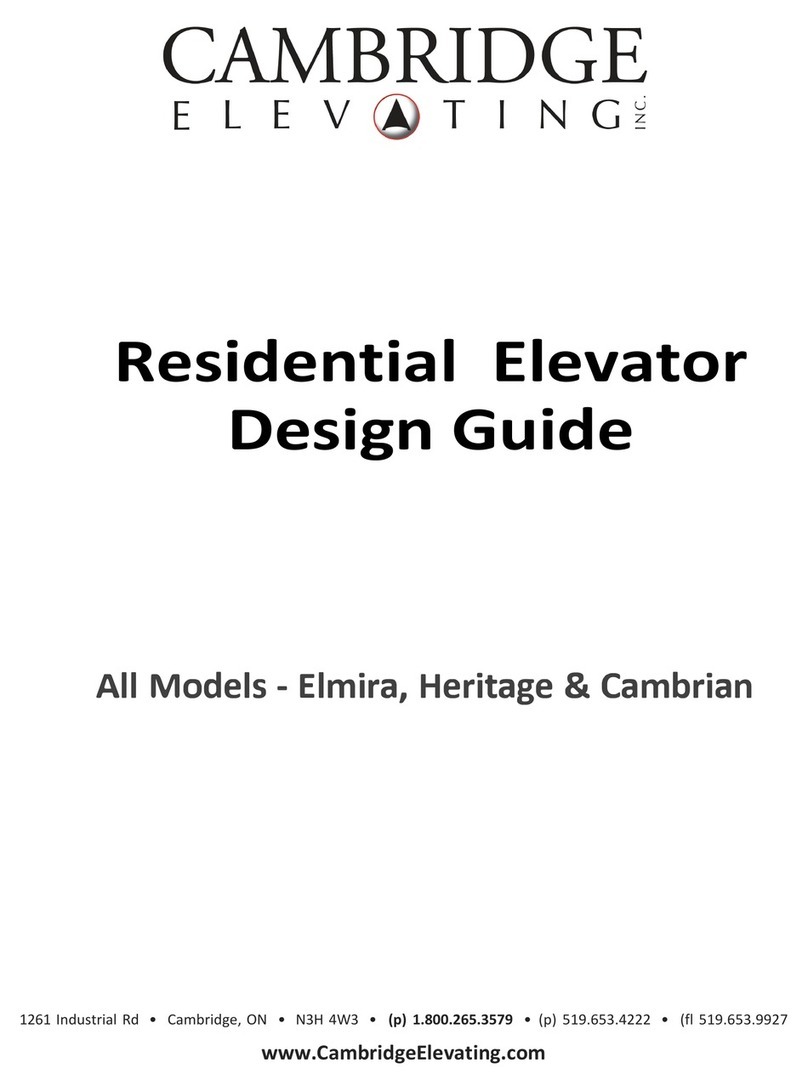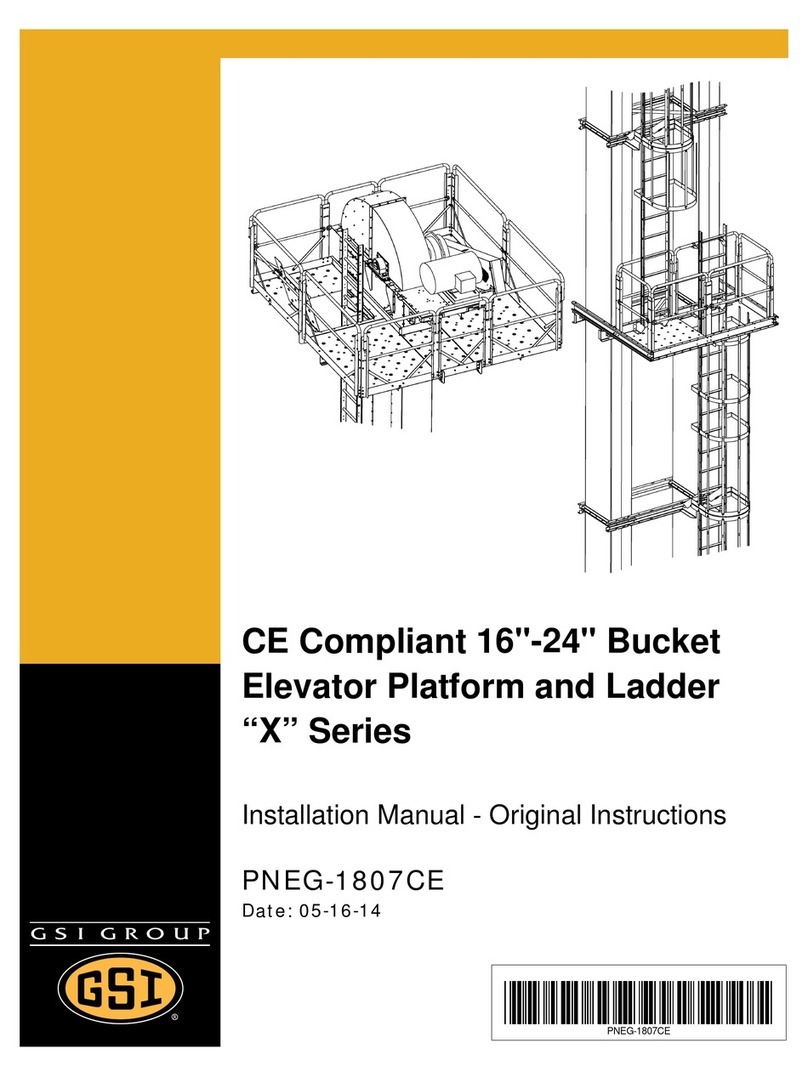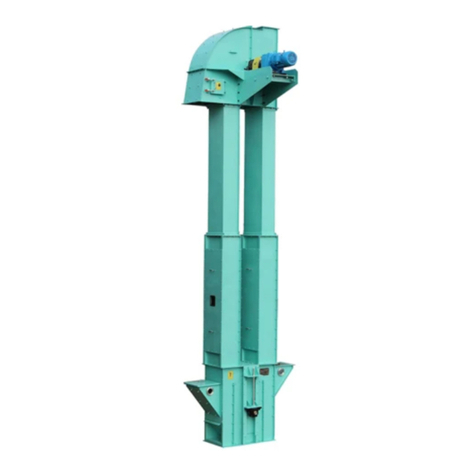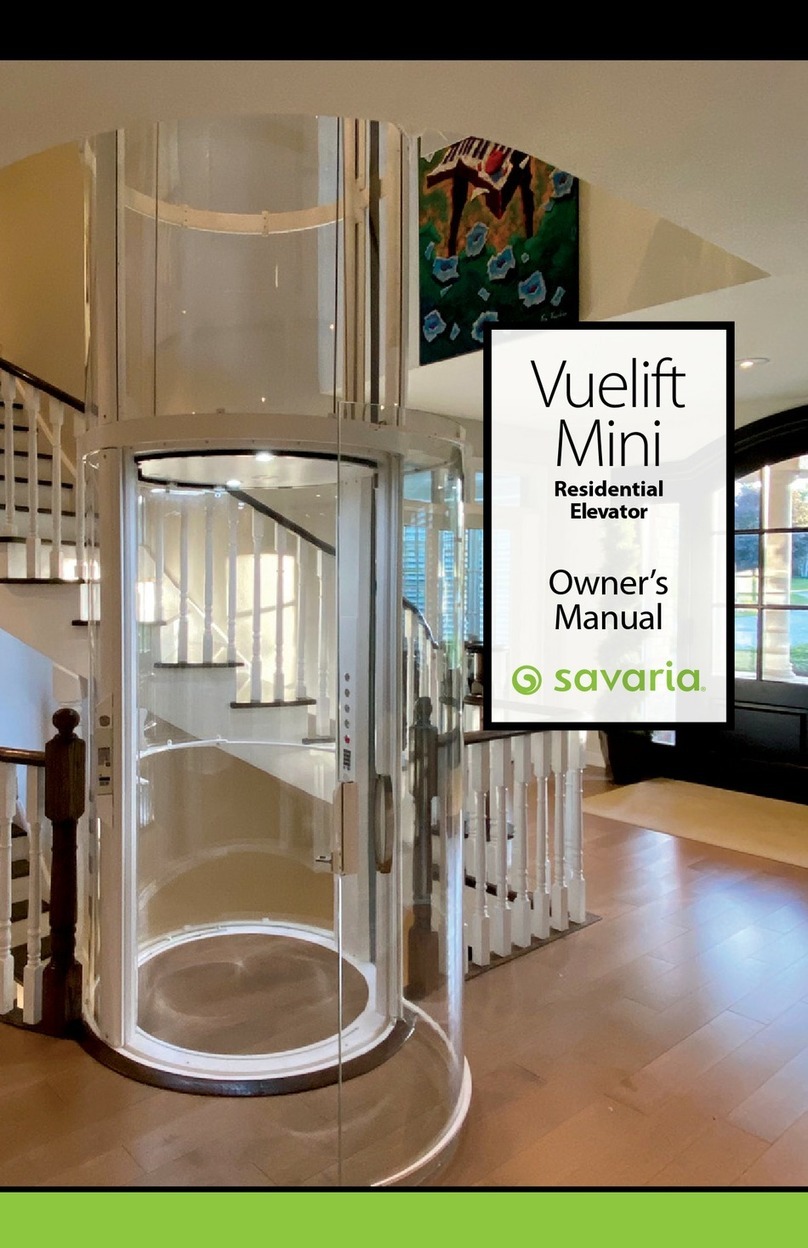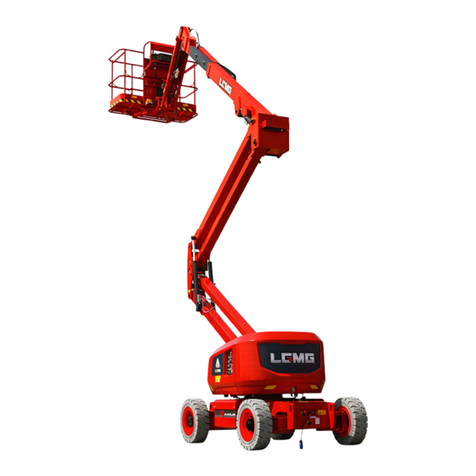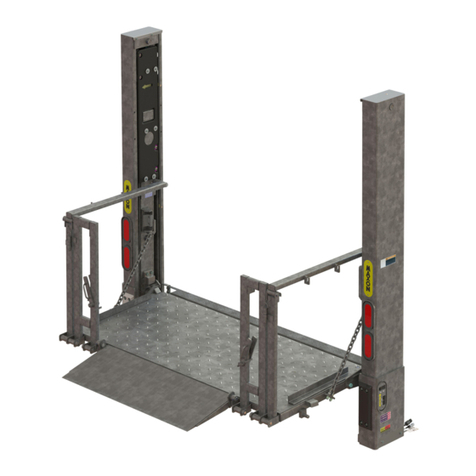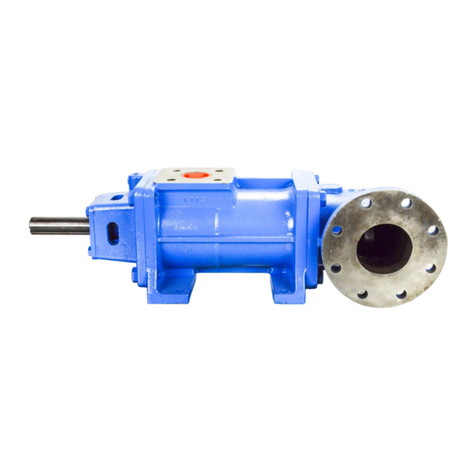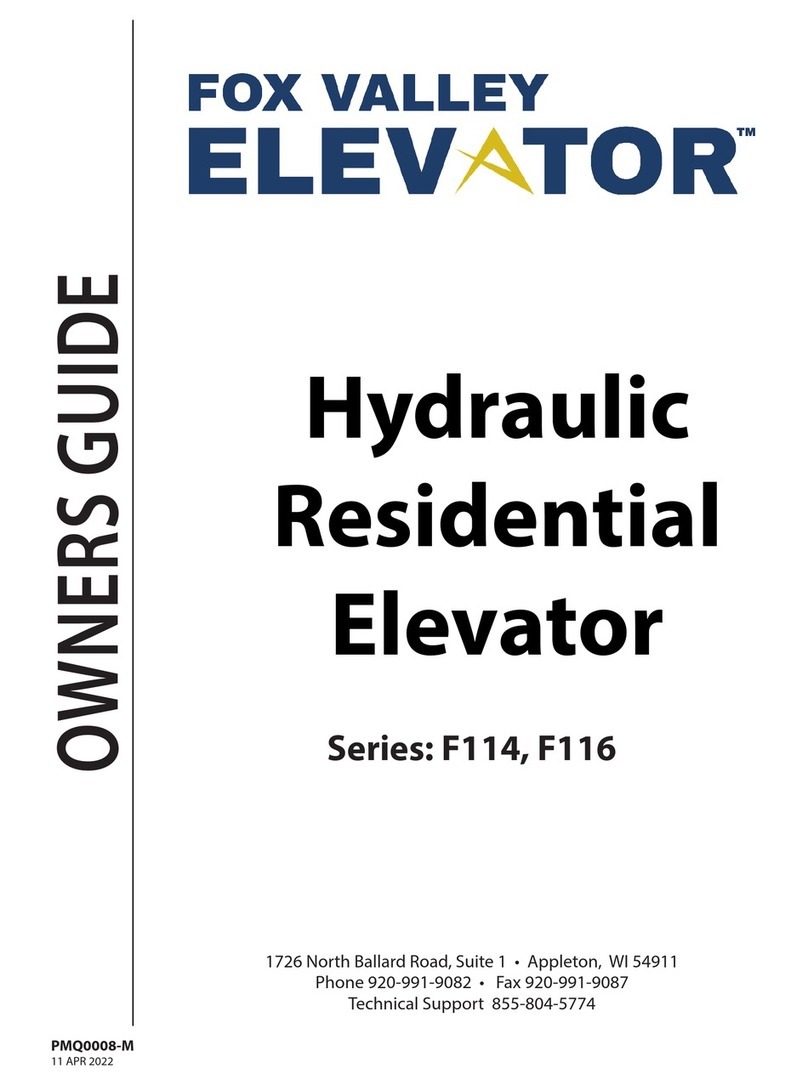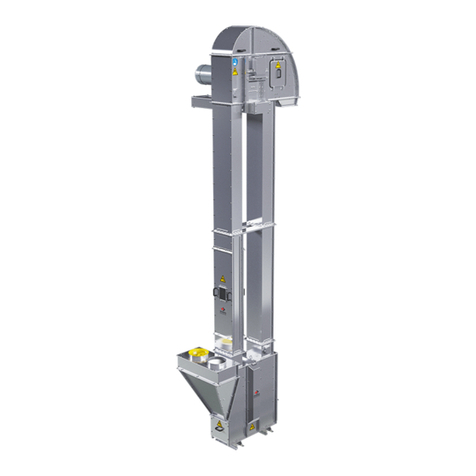
Before You Begin
Review shipment
Check the shipment for any exterior damage and note it to the delivery driver and on the paperwork, before
signing for the shipment please take photos to help with a claim.
Report any damage to Cambridge Elevating that was not noticed when the elevator was delivered, as soon as it
is found, and any missing parts within a week of delivery. The packing list will tell you what is in each box, in
the cab, on each pallet and attached to the sling.
If anything appears to be missing or damaged, please take photos and contact Technical Support as soon as
possible by calling 1-866-209-3421 or emailing partsorders@cambridgeelevating.com.
**Failure to do so may result in items not being covered**
*CHECK THAT ALL SITE DIMENSIONS MATCH THE LAYOUT AND ELEVATION
DRAWINGS, IF THEY DO NOT CALL CAMBRIDGE ELEVATING.
oRemove all packaging and unpack the elevator cab
oRemove the T-rails and rail brackets
oRemove the cab
oIdentify the various components and sub systems
oItems not included with the elevator and may be required, include the following:
•Conduit, connectors and cable tray
•Clamps to attach the hydraulic pipe to the wall
•Hydraulic pipe and fittings
•Two 3-inch sleeves for the hoses and cables to pass through into the hoistway
•Fire rated foam material to seal penetrations through the wall
•Appropriate thread sealant for the hydraulic connections
•Mineral spirits and abrasive pads (for cleaning the T-rails)
•120VAC disconnect for the lighting power
•Appropriate disconnect for pump with extra contact for emergency power
•Appropriate hardware to attach the following to the wall or floor on which they are to be mounted:
- Rail brackets (lag screws or concrete lags or thru bolts)
- Controller
- Pump (concrete lags)
- T-rail base plate (concrete lags)
- Automatic landing door frame (Cambrian model only)
•Hydraulic oil: For all models use 20-25 gallons (80-100 litres) of Grade 32 or 46 hydraulic oil
oClean the protective material from the T-rails using mineral spirits and an abrasive pad
oEnsure that the hoistway and travel cables provided are long enough for the route required
Call Cambridge Elevating at 1-866-209-3421 before starting the installation if you have any questions or
concerns
