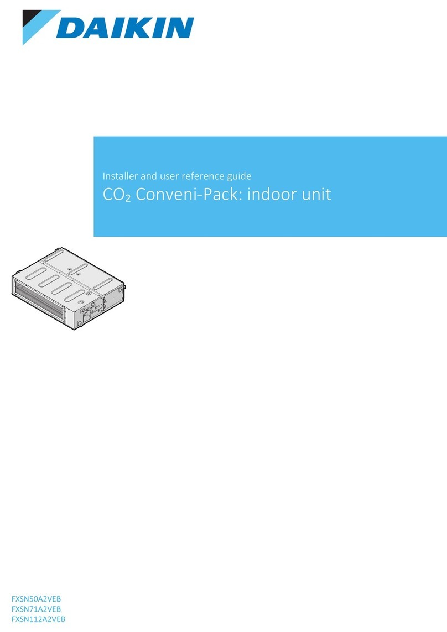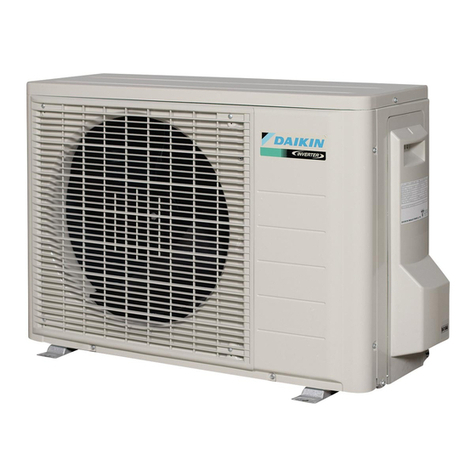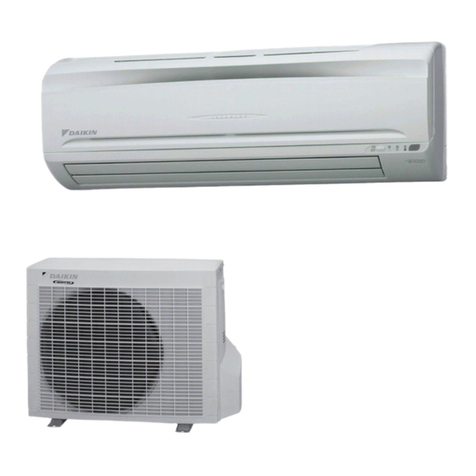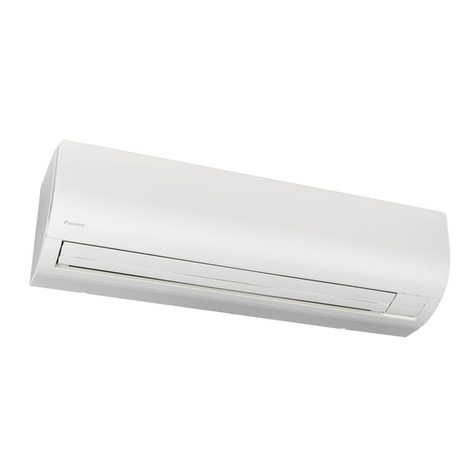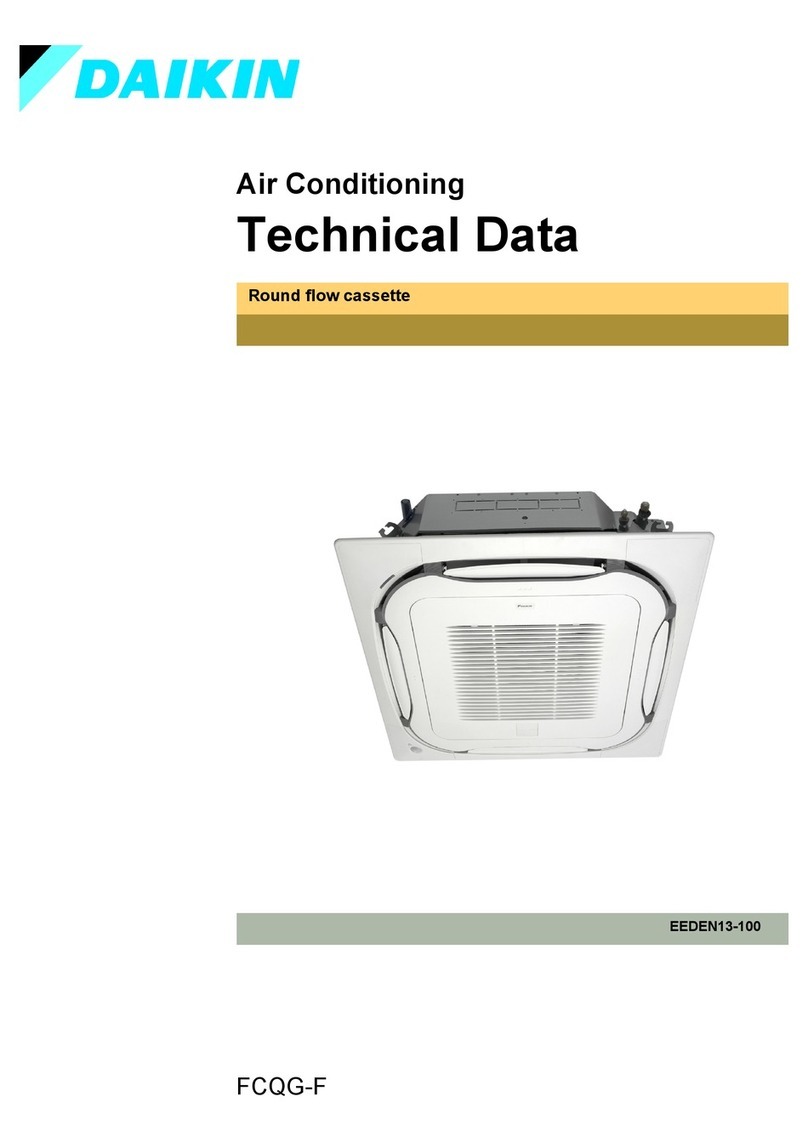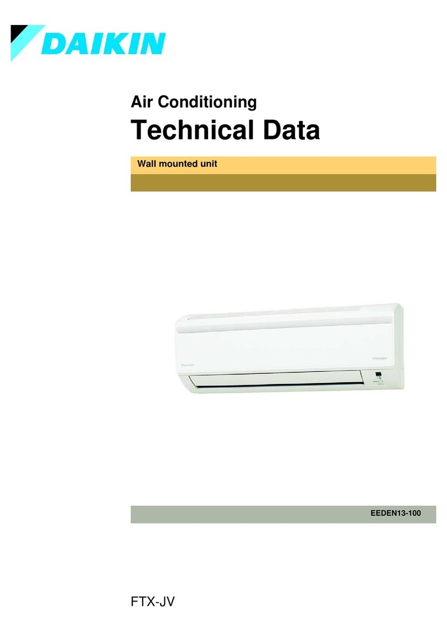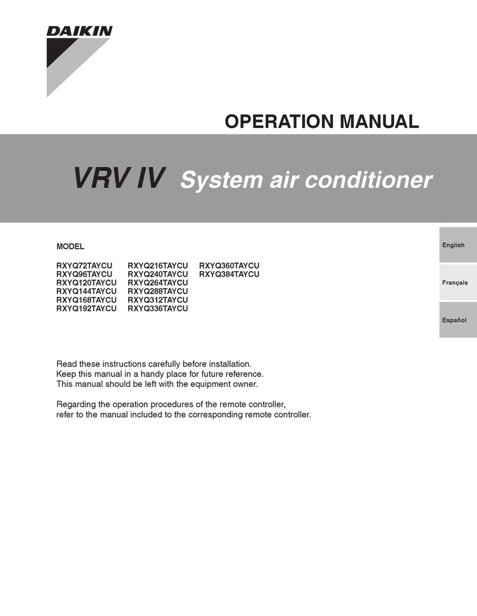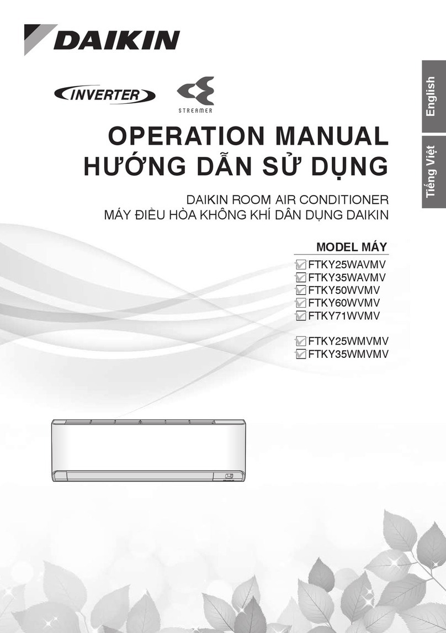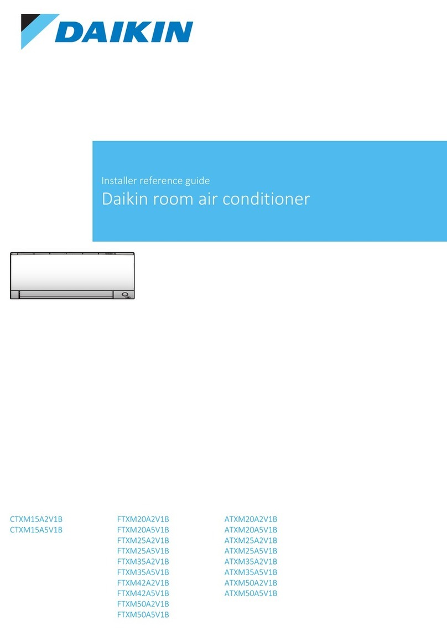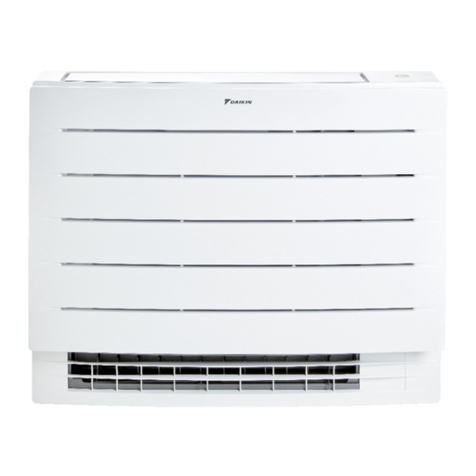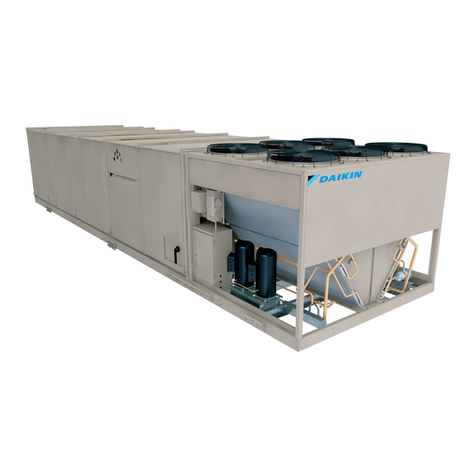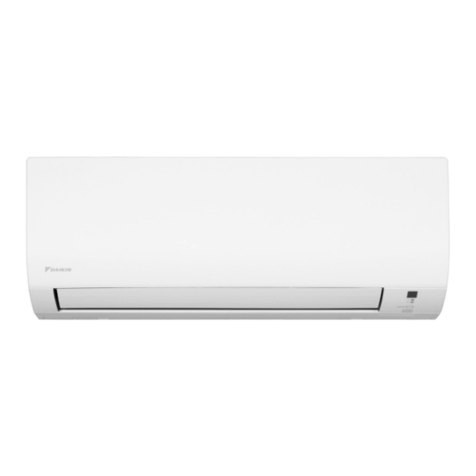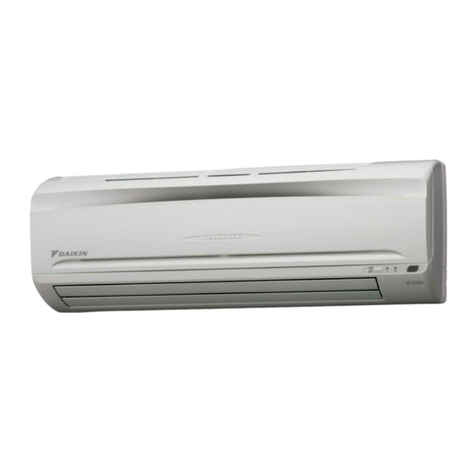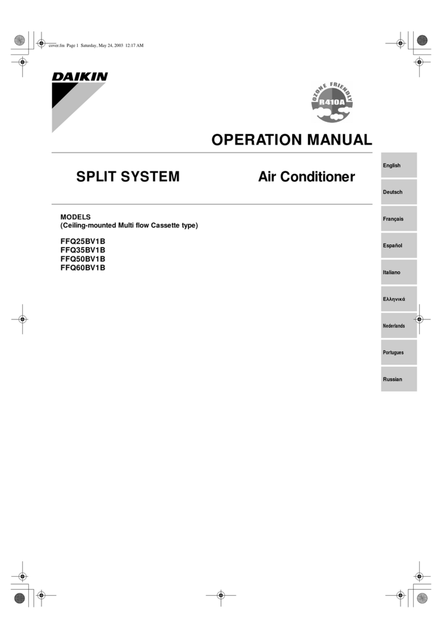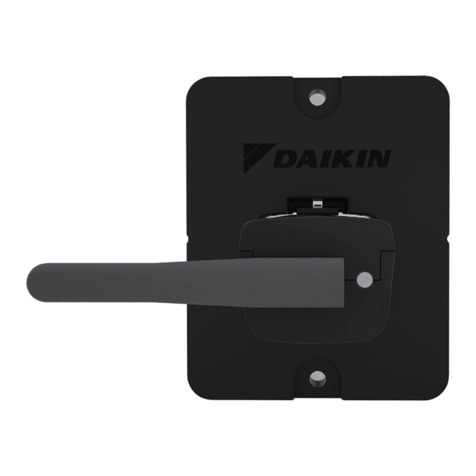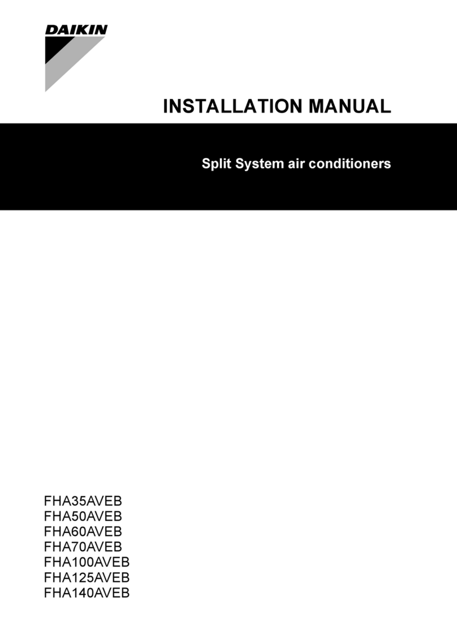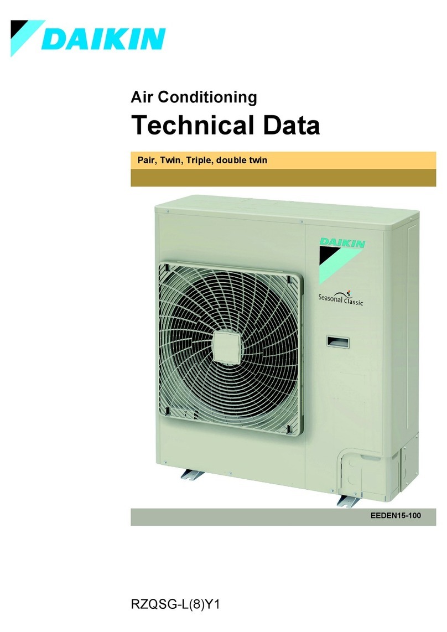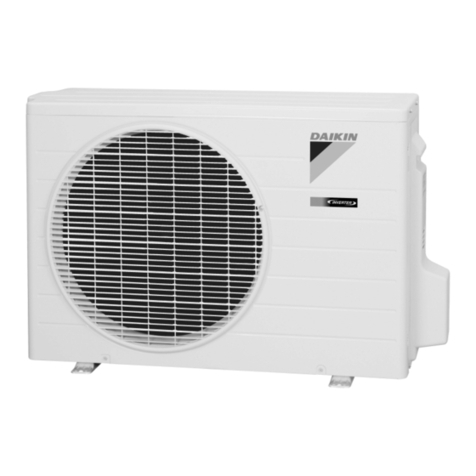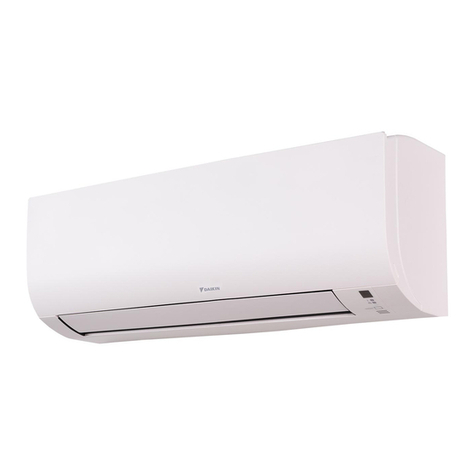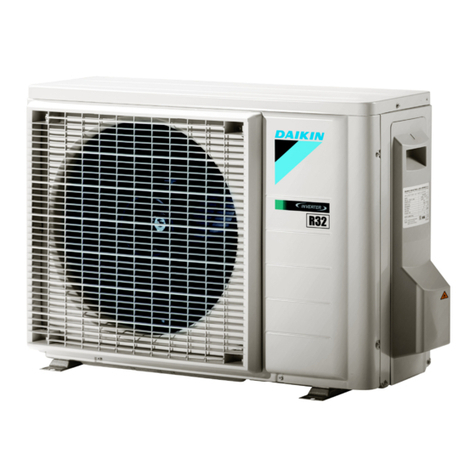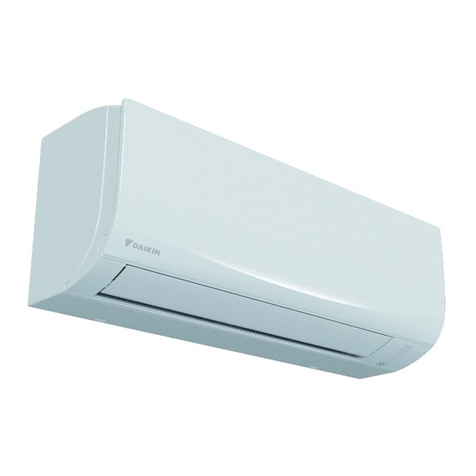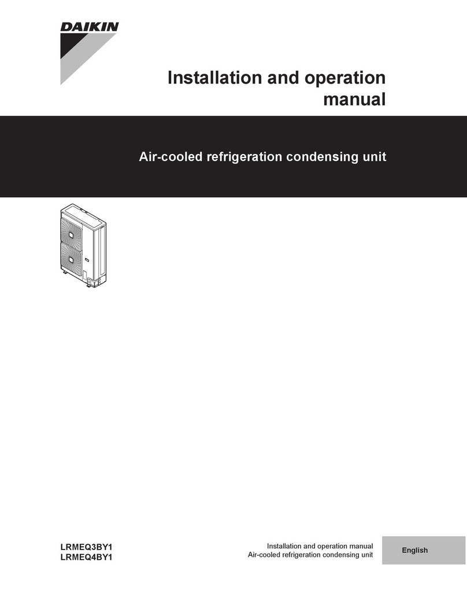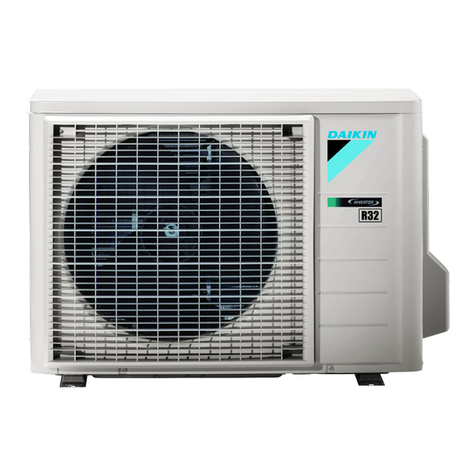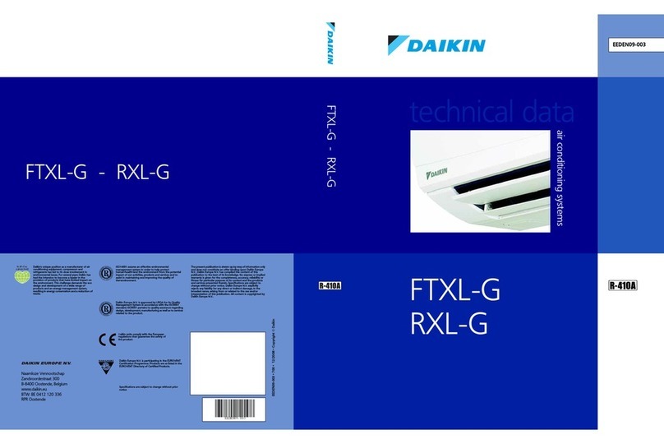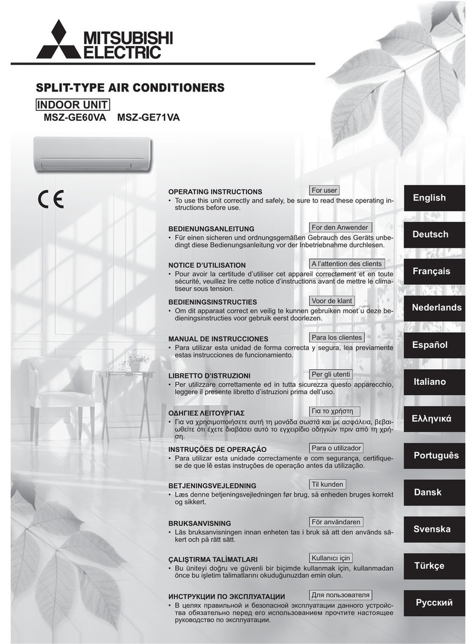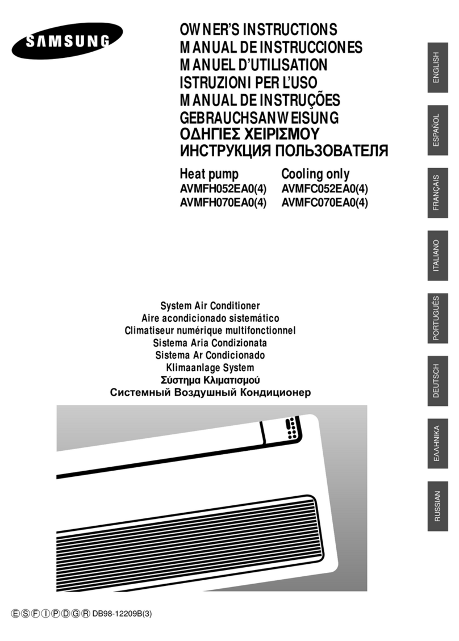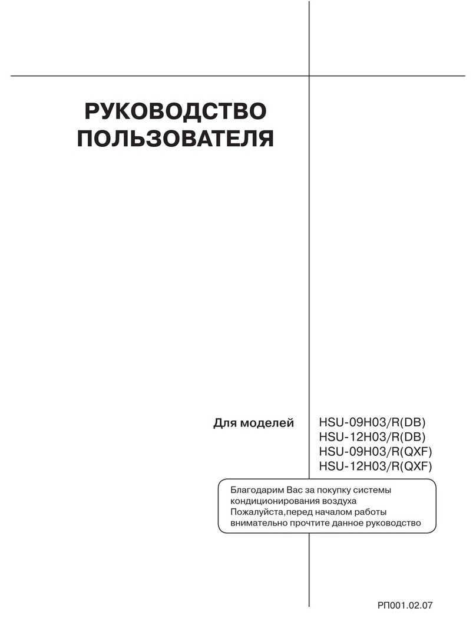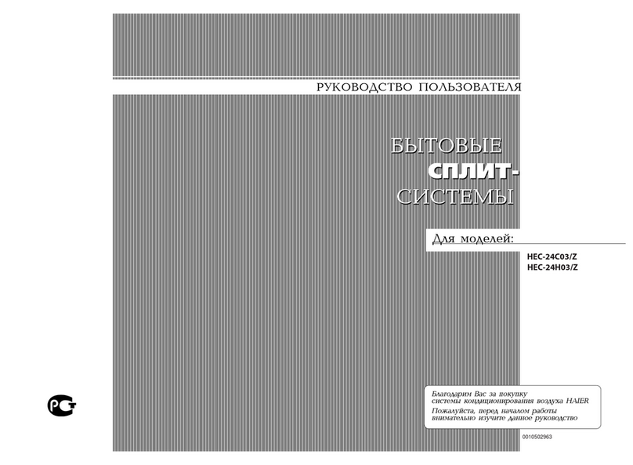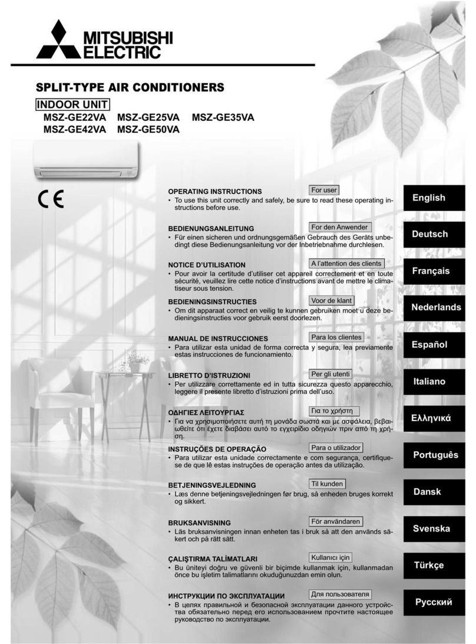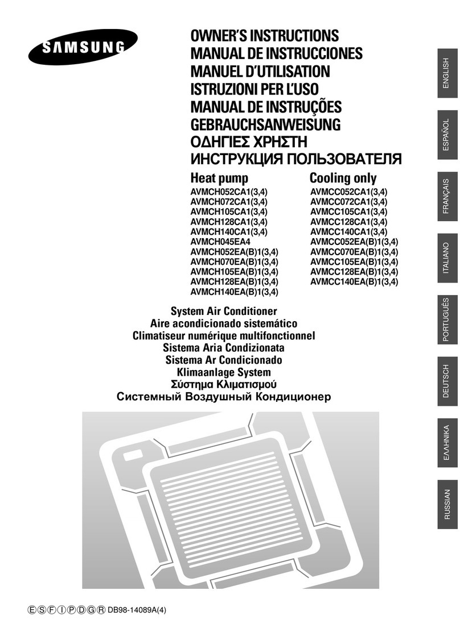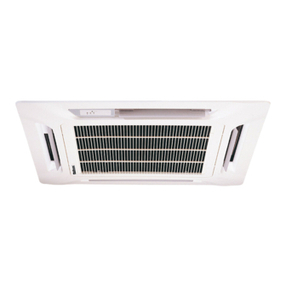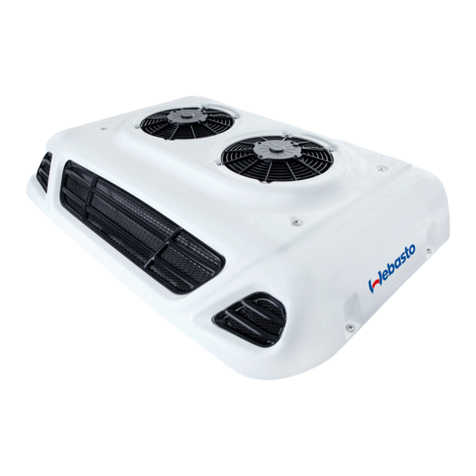
• Indoor Unit • Ceiling suspended unit • FHQG-C
• Split - Sky Air®• Indoor Unit
6
5 Dimensional drawings
5 - 1 Dimensional Drawings
FHQG71
3D069632
NOTES
1 Location of unit’s of name plate: bottom of fan housing inside the
suction grille.
2 In case of using infrared remote control, this position will be a signal
receiver. Refer to the drawing of infrared remote control in detail.
3 Please do not place the thing been damp and troubled under an
indoor unit. When the case where humidity is 80% or more, the drain
outlet are choked up and the air filter are dirty, dew may fall.
Nr Name Description
1 Air discharge grille
2 Air suction grille
3 Air filter
4 Gas pipe connection Ø15.9 flare
5 Liquid pipe connection Ø9.5 flare
6 Drain pipe connection VP20
7 Earth terminal (inside electric components box) M4
8 Hanger bracket
9 Backward piping and wiring connection opening lid
10 Upward piping and wiring connection opening lid
11 Right side pipe connection slit hole
12 Left back drain pipe connection slit hole
13 Left side drain pipe connection slit hole
14 Right side drain pipe connection slit hole
15 Hole of wall for taking out in piping back Ø100
16 Upward drain pipe connection Ø60
17 Upward gas pipe connection Ø36
18 Upward liquid pipe connection Ø26
19 Power source wiring and a unit wiring back connection Ø29
20 Power source wiring and a unit wiring upper connection Ø29
(suspension position)
Position slit hole for taking out in piping back
(view from the front)
Position: hole of wall for taking out in piping back
(view from the front)
(suspension
position)
(required space)
(required space)
(required space)
For height installation from the
floor side 2500 or more
Drain pipe
connection VP20
suspension bolt
brand nameplate
note 2
floor side
obstacle
30 or more
(service space)
30 or more
(service space)
Connection position of fresh air intake kit
Ø100 (knock-out hole)
THE FRONT
(for left piping)
300 or more
FHQG100-140
3D069633
NOTES
1 Location of unit’s name plate: bottom of fan housing inside the suction grille.
2 In case of using infrared remote control, this position will be a signal
receiver. Refer to the drawing of infrared remote control in detail.
3 Don’t put anything under indoor unit because dew may fall by reason
of following:
1. The humidity is 80% or more.
2. The drain outlet is stopped up.
3. The air filter is dirty.
Nr Name Description
1 Air discharge grille
2 Air suction grille
3 Air filter
4 Gas pipe connection Ø15.9 flare
5 Liquid pipe connection Ø9.5 flare
6 Drain pipe connection VP20
7 Earth terminal (inside electric components box) M4
8 Hanger bracket
9 Backward piping and wiring connection opening lid
10 Upward piping and wiring connection opening lid
11 Right side pipe connection slit hole
12 Left back drain pipe connection slit hole
13 Left side drain pipe connection slit hole
14 Right side drain pipe connection slit hole
15 Hole of wall for taking out in piping back Ø100
16 Upward drain pipe connection Ø60
17 Upward gas pipe connection Ø36
18 Upward liquid pipe connection Ø26
19 Power source wiring and a unit wiring back connection Ø29
20 Power source wiring and a unit wiring upper connection Ø29
(suspension position)
Position slit hole for taking out in piping back
(view from the front)
Position: hole of wall for taking out in piping back
(view from the front)
(suspension
position)
(required space)
(required space)
(required space)
For height installation from the
floor side 2500 or more
Drain pipe connection VP20
suspension bolt
brand nameplate
note 2
brand nameplate
floor side
obstacle
30 or more
(service space)
30 or more
(service space)
Connection position of fresh air intake kit
Ø100 (knock-out hole)
FRONT
